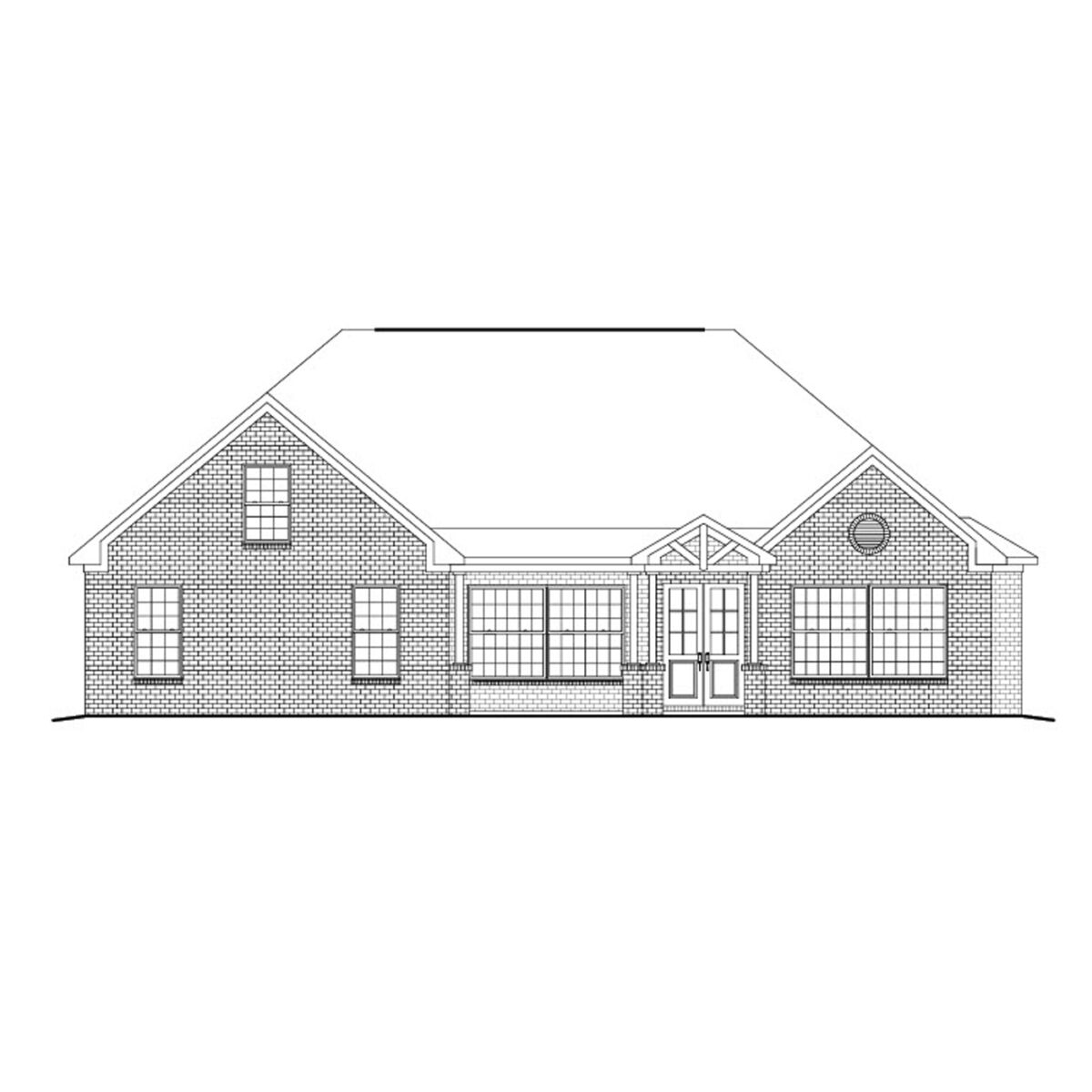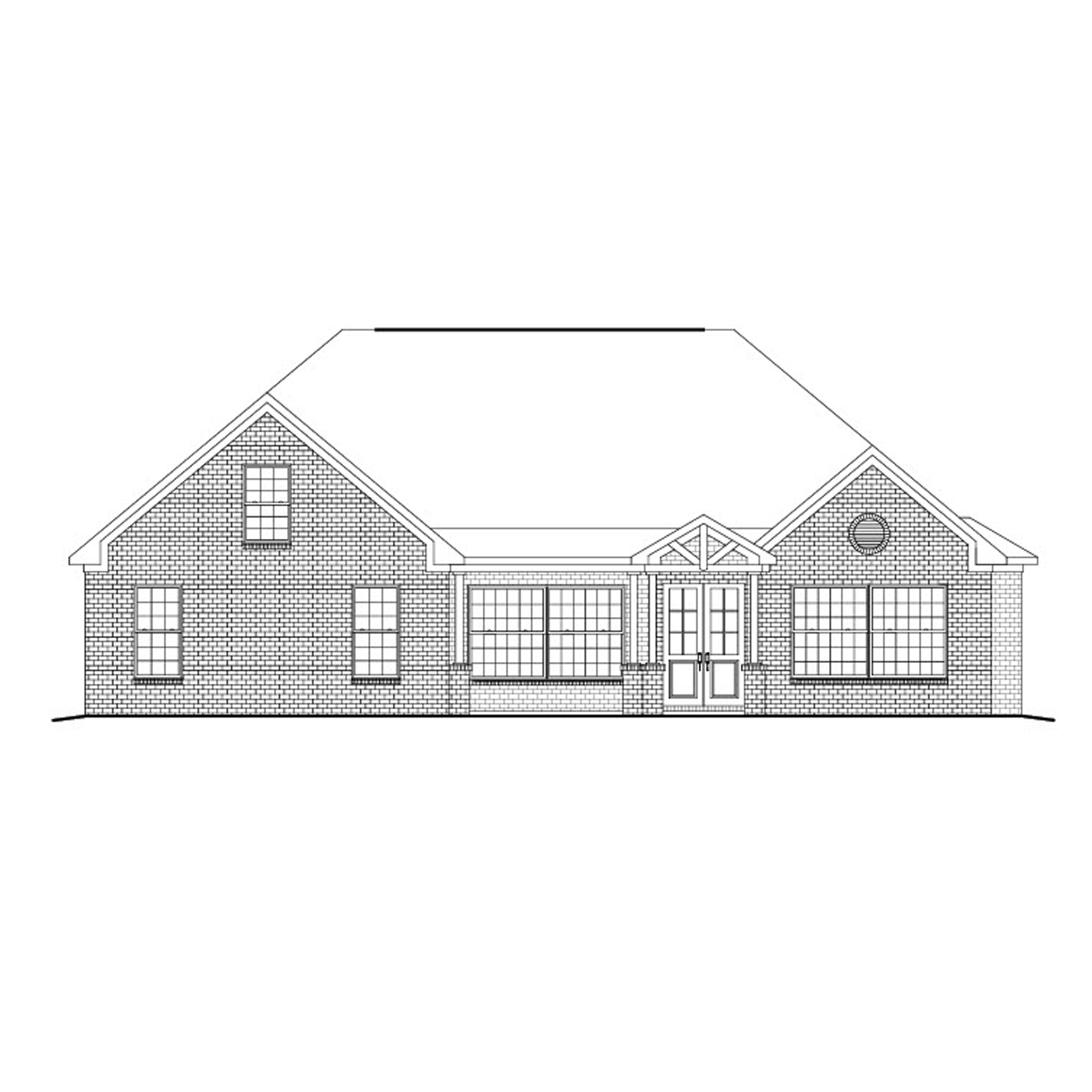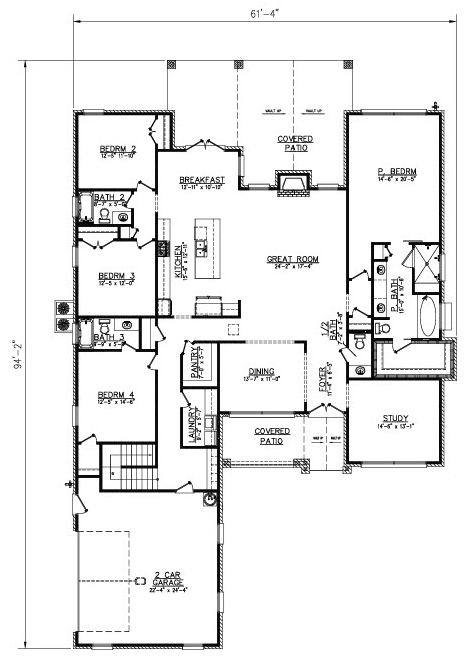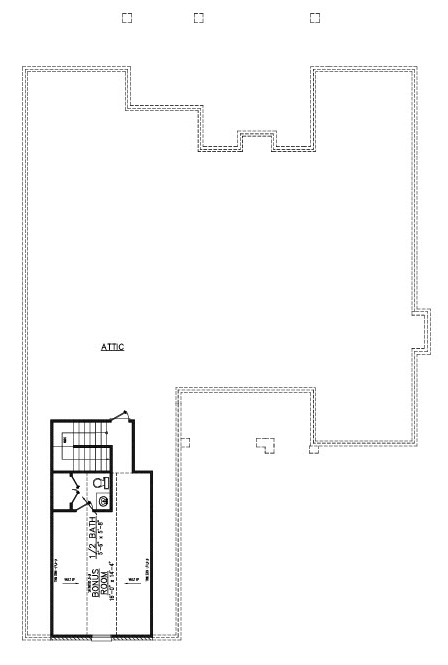key specs
4,751 sq ft
4 Bedrooms
2 Full + 2 half baths
2 floors
2 car garage
Slab
Starts at $1,751
available options
- CAD Compatible Set - $3,502
- Reproducible PDF Set - $1,751
- Review Set - $300
buy online
plan information
Finished Square Footage
1st Floor - 3,083 sq. ft.
2nd Floor - 419 sq. ft.
Additional Specs
Total House Dimensions - 61'-4" x 94'-2"
Type of Framing - 2x4
Family Room - 24'-2" x 17'-4"
Primary Bedroom - 14'-6" x 20'-5"
Foundation Type - Slab
Special Features
Bonus Room
Open Floor Plan
Study
Shelter
contact us
request changes
To make changes to the plan, for example changing the foundation type (slab, crawlspace, full basement), the wall construction (2x4, 2x6, etc.), changing doors or windows, or adjusting the layout, contact us for pricing and scheduling.
Printed Copies
To purchase printed, hard copies of the plan, contact us for pricing and shipping options.
Call Us




