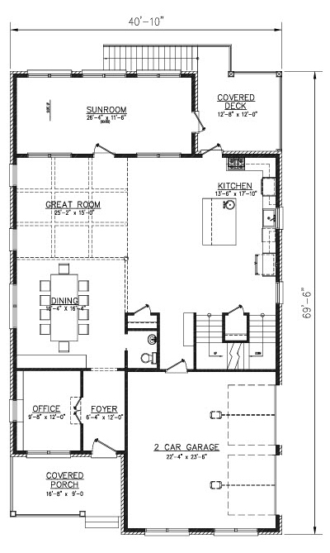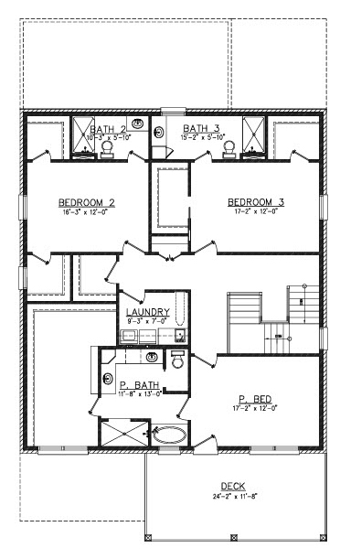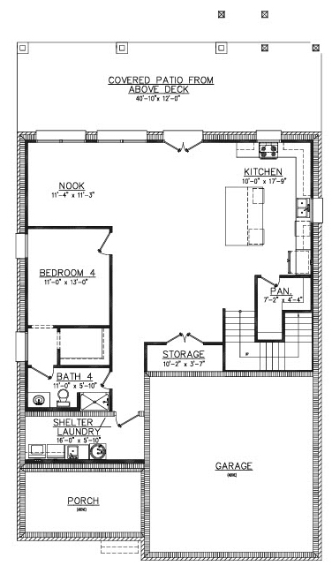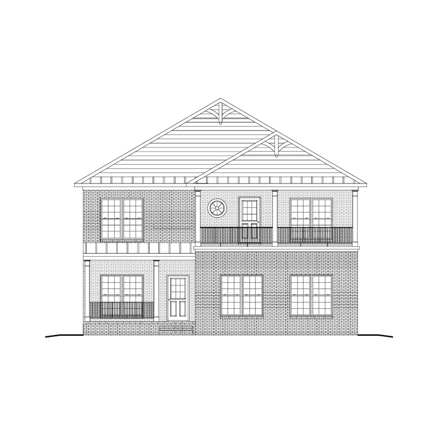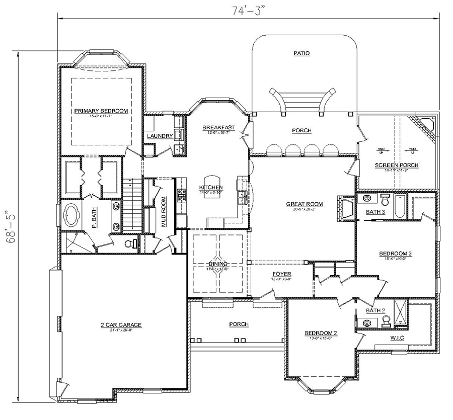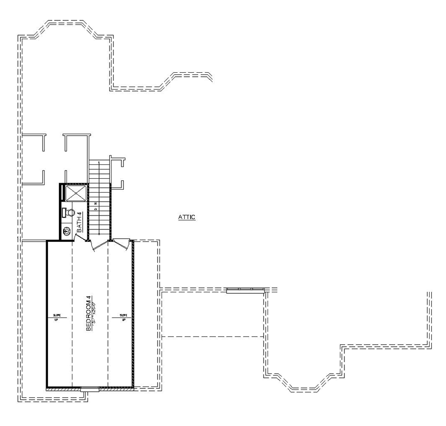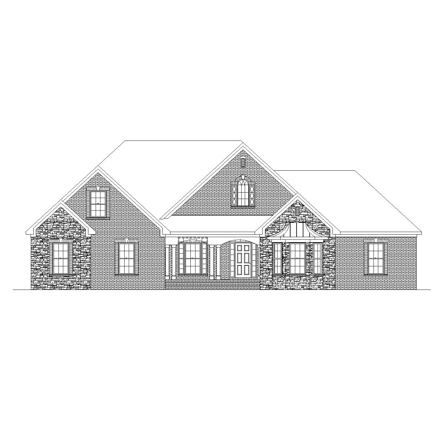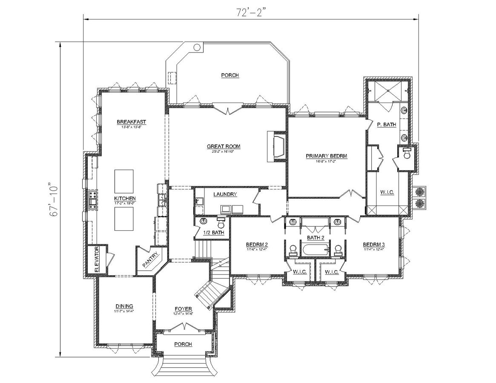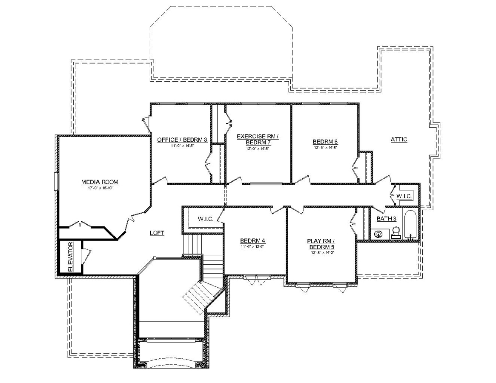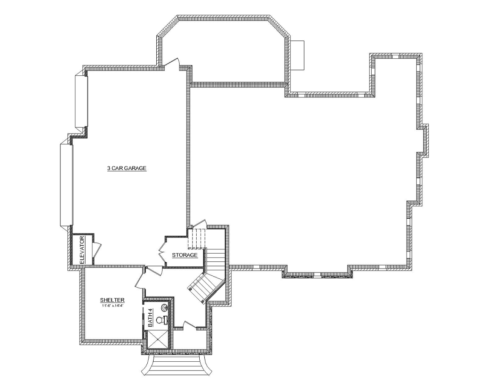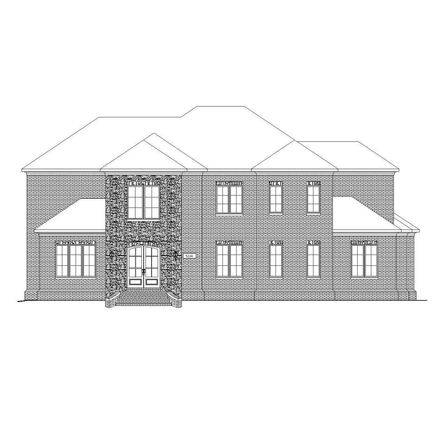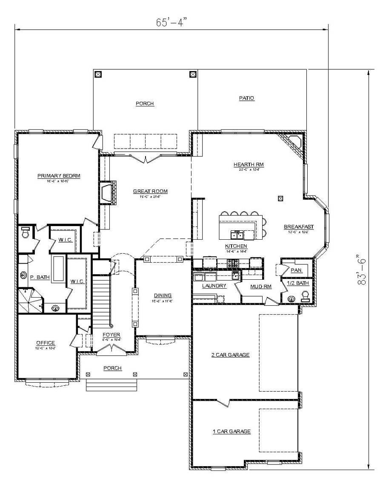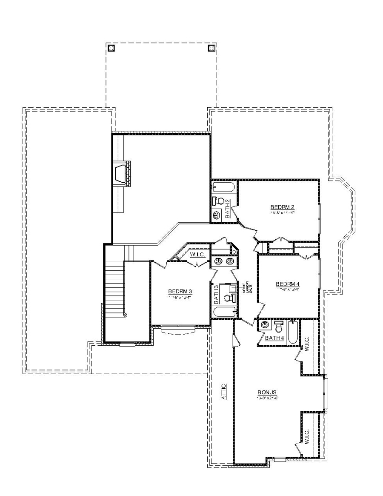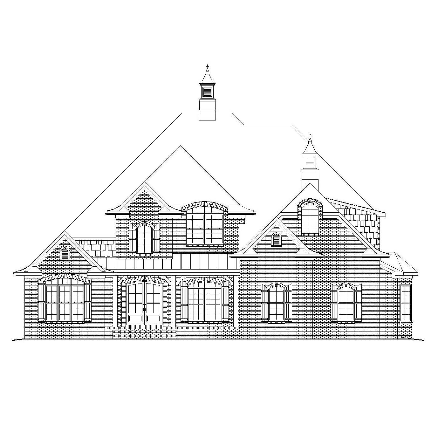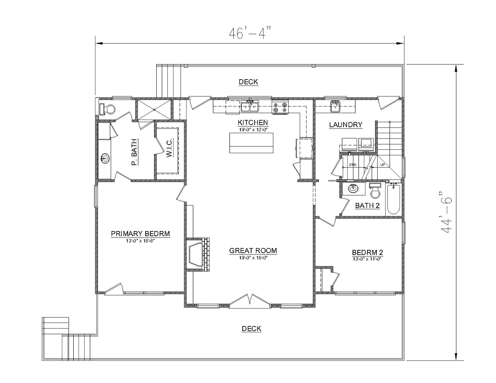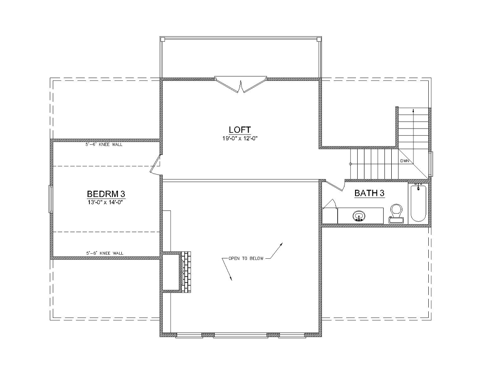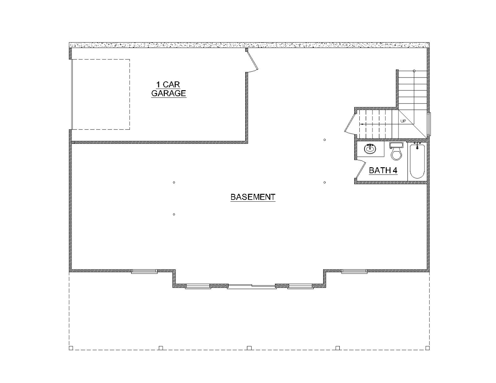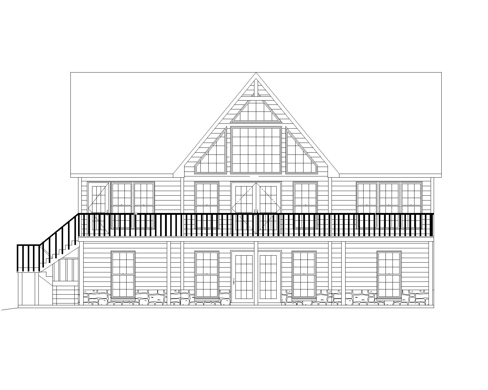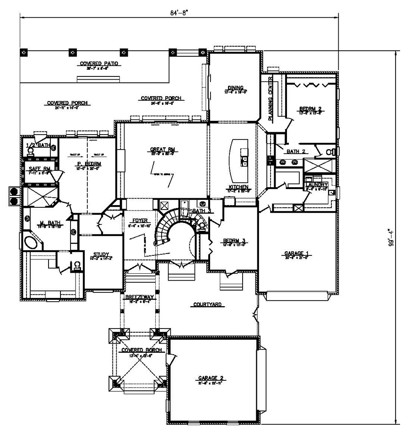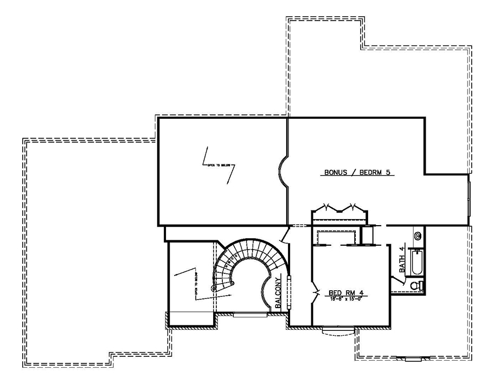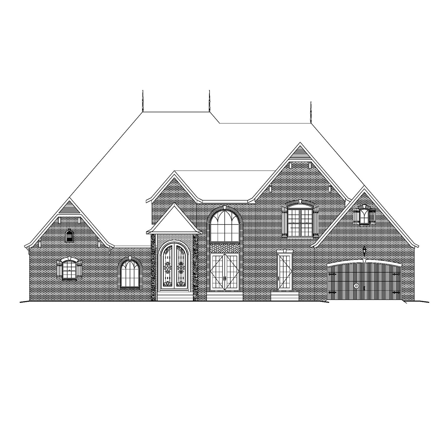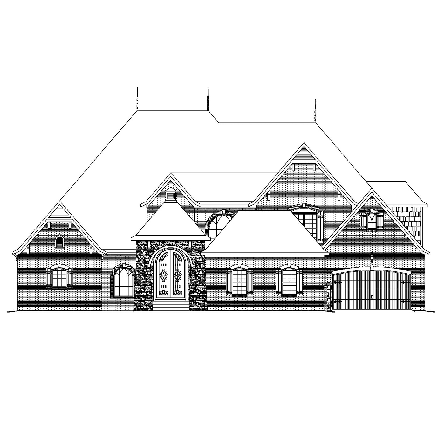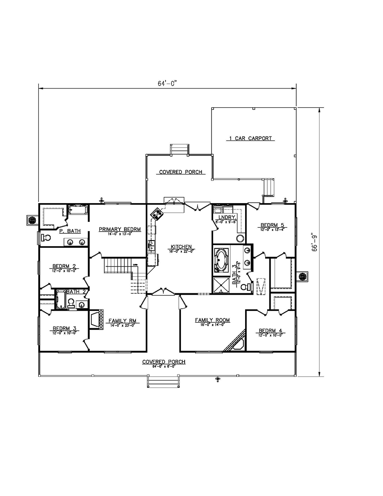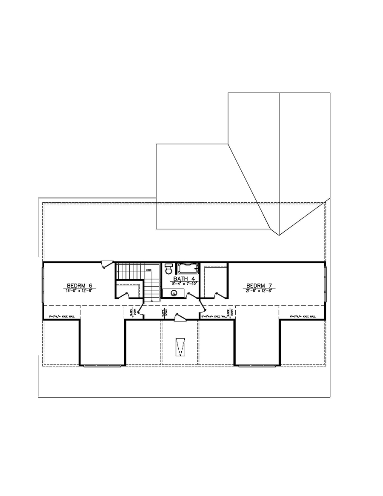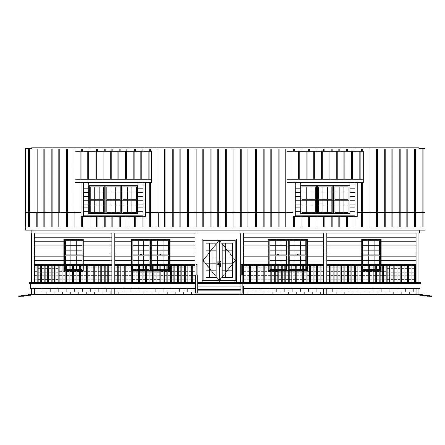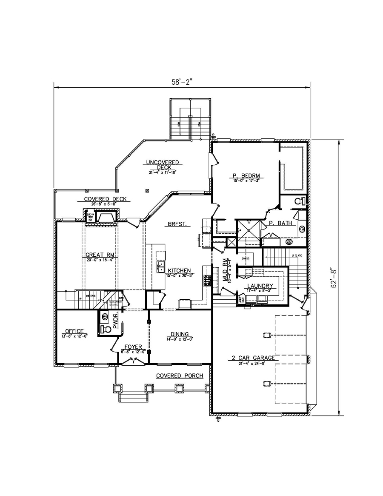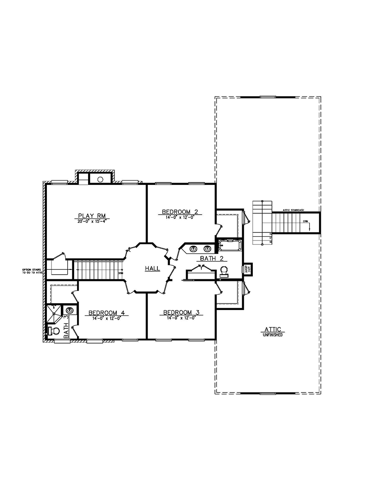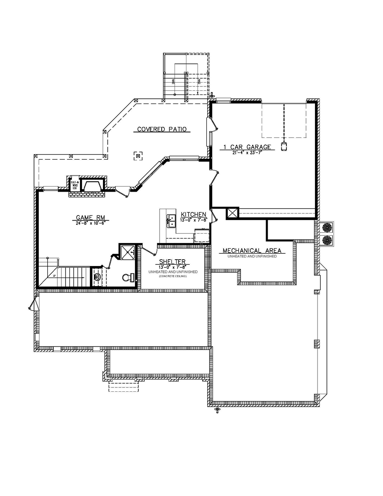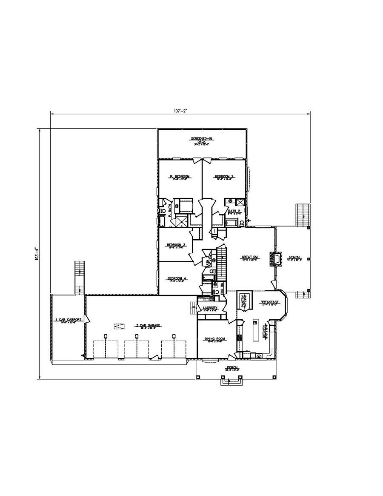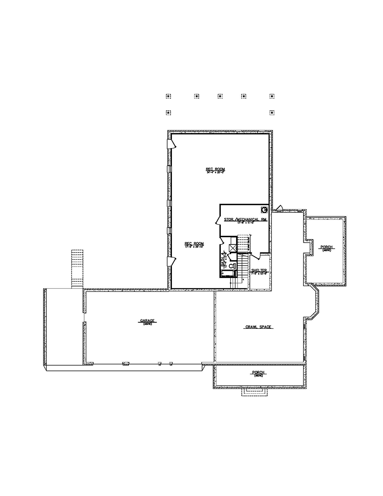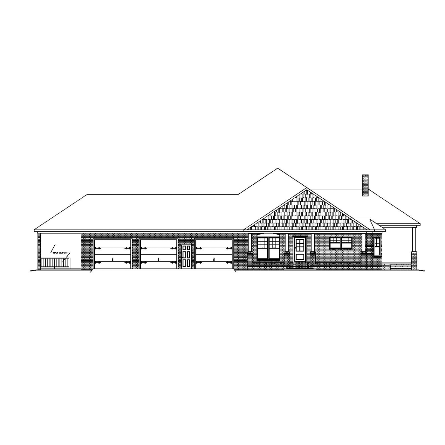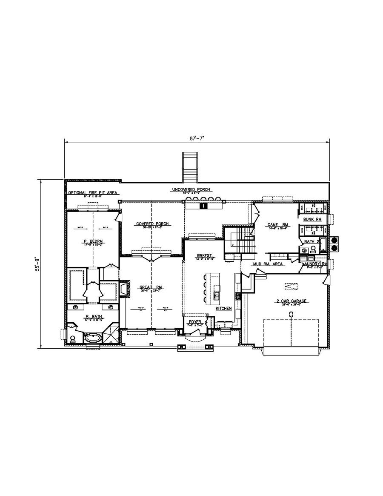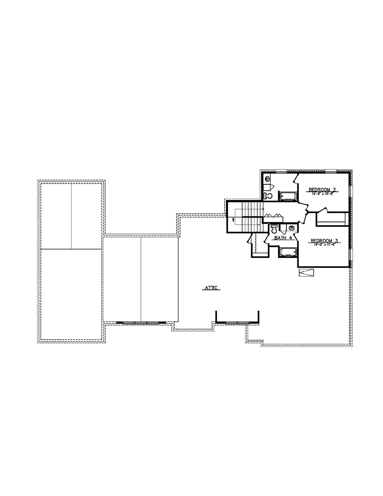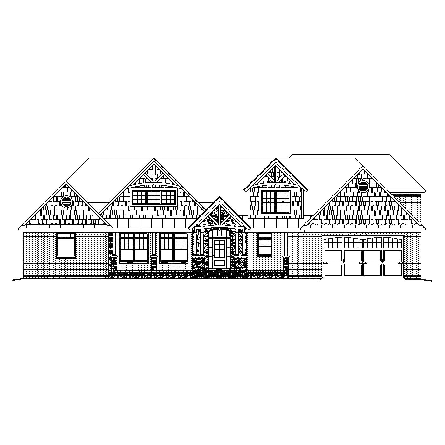Buy OnlineReverse PlanReverse Plan 2Reverse Plan 3Reverse Elevationprintkey specs6,897 sq ft4 Bedrooms4.5 Baths3 Floors2 car garageSlabStarts at $2,622.50available options CAD Compatible Set – $5,245 Reproducible PDF Set – $2,622.50 Review Set – $300 buy onlineplan informationFinished Square Footage 1st Floor – 1,913 sq. ft. 2nd Floor – 1,772 sq. ft. 3rd Floor – 1,560 sq. ft. Additional Specs Total House …
BDS-13-01
Buy OnlineReverse PlanReverse Plan 2Reverse Elevationprintkey specs4,489 sq ft4 Bedrooms4 Baths2 Floors2 car garageSlabStarts at $1,605available options CAD Compatible Set – $3,210 Reproducible PDF Set – $1,605 Review Set – $300 buy onlineplan informationFinished Square Footage1st Floor – 2,715 sq. ft.2nd Floor – 495 sq. ft. Additional SpecsTotal House Dimensions – 74′-3″ x 68′-5″Type of Framing – 2×4 Family Room …
BDS-14-37
Buy OnlineReverse PlanReverse Plan 2Reverse Plan 3Reverse Elevationprintkey specs6,493 sq ft5 Bedrooms4.5 Baths2 Floors + basement3 car garagebasementStarts at $2,724available options CAD Compatible Set – $5,448 Reproducible PDF Set – $2,724 Review Set – $300 buy onlineplan informationFinished Square Footage1st Floor – 3,103 sq. ft.2nd Floor – 1,878 sq. ft.Basement – 467 sq. ft. Additional SpecsTotal House Dimensions – 72′-2″ …
BDS-14-31
Buy OnlineReverse PlanReverse Plan 2Reverse Elevationprintkey specs5,263 sq ft4 Bedrooms4.5 Baths2 Floors3 car garagecrawlspaceStarts at $1,982available options CAD Compatible Set – $3,964 Reproducible PDF Set – $1,982 Review Set – $300 buy onlineplan informationFinished Square Footage1st Floor – 2,627 sq. ft.2nd Floor – 1,337 sq. ft. Additional SpecsTotal House Dimensions – 65′-4″ x 83′-6″Type of Framing – 2×4 Family Room …
BDS-14-20
Buy OnlineReverse PlanReverse Plan 2Reverse Plan 3Reverse Elevationprintkey specs3,880 sq ft3 Bedrooms4 Baths3 Floors1 car garageslabStarts at $1,527available options CAD Compatible Set – $3,054 Reproducible PDF Set – $1,527 Review Set – $300 buy onlineplan informationFinished Square Footage1st Floor – 1,406 sq. ft.2nd Floor – 541 sq. ft.Basement – 1,107 sq. ft. Additional SpecsTotal House Dimensions – 46′-4″ x 44′-6″Type …
BDS-14-05
Buy OnlineReverse PlanReverse Plan 2Reverse ElevationReverse Elevation 2printkey specs7,390 sq ft5 Bedrooms4.5 Baths2 Floors4 car garagecrawlspaceStarts at $2,387available options CAD Compatible Set – $4,774 Reproducible PDF Set – $2,387 Review Set – $300 buy onlineplan informationFinished Square Footage1st Floor – 3,680 sq. ft.2nd Floor – 1,094 sq. ft. Additional SpecsTotal House Dimensions – 84′-8″ x 99′-4″Type of Framing – 2×4 …
BDS-17-06
Buy OnlineReverse PlanReverse Plan 2Reverse Elevationprintkey specs4,475 sq ft4 Bedrooms7 Baths2 FloorscarportslabStarts at $1,638.50available options CAD Compatible Set – $3,277 Reproducible PDF Set – $1,638.50 Review Set – $300 buy onlineplan informationFinished Square Footage1st Floor – 2,253 sq. ft.2nd Floor – 1,024 sq. ft. Additional SpecsTotal House Dimensions – 64′-0″ x 66′-9″Type of Framing – 2×4 Family Room – 16′-0″ …
BDS-16-207
Buy OnlineReverse PlanReverse Plan 2Reverse Plan 3Reverse Elevationprintkey specs6,242 sq ft4 Bedrooms4.5 Baths3 Floors1 car garageslab or BasementStarts at $2,014available options CAD Compatible Set – $4,028 Reproducible PDF Set – $2,014 Review Set – $300 buy onlineplan informationFinished Square Footage1st Floor – 2,043 sq. ft.2nd Floor – 1,275 sq. ft.3rd Floor – 710 sq. ft. Additional SpecsTotal House Dimensions – …
BDS-16-151
Buy OnlineReverse PlanReverse Plan 2Reverse Elevationprintkey specs7,981 sq ft4 Bedrooms4.5 Baths1 floor3 car garagebasementStarts at $729available options CAD Compatible Set – $5,160 Reproducible PDF Set – $2,580 Review Set – $300 buy onlineplan informationFinished Square Footage1st Floor – 3,383 sq. ft.Basement – 1,777 sq. ft. Additional SpecsTotal House Dimensions – 107′-2″ x 103′-4″Type of Framing – 2×4 Family Room – …
BDS-16-105
Buy OnlineReverse PlanReverse Plan 2Reverse Elevationprintkey specs3,867 sq ft4 Bedrooms4 Baths2 Floors2 car garageslabStarts at $1,696.50available options CAD Compatible Set – $3,393 Reproducible PDF Set – $1,696.50 Review Set – $300 buy onlineplan informationFinished Square Footage1st Floor – 2,724 sq. ft.2nd Floor – 669 sq. ft. Additional SpecsTotal House Dimensions – 87′-7″ x 55′-9″Type of Framing – 2×4 Family Room …

