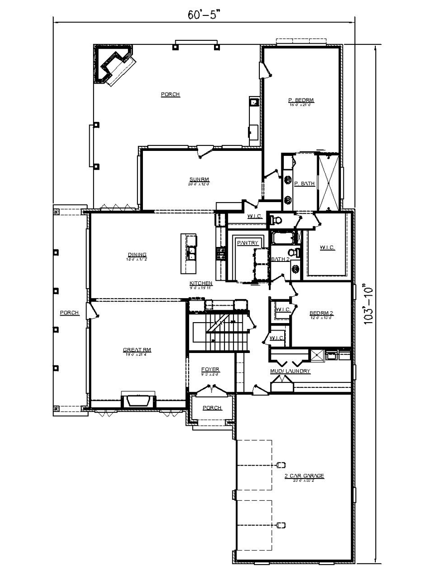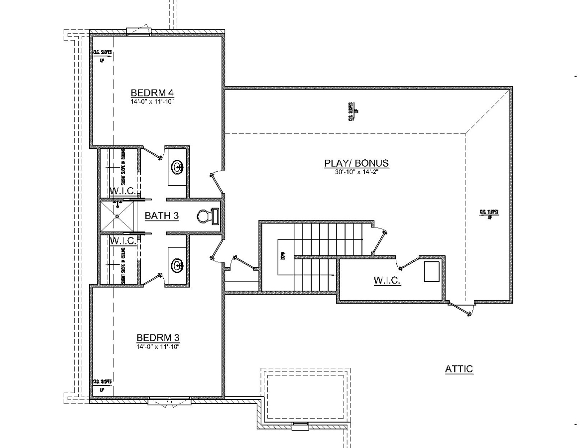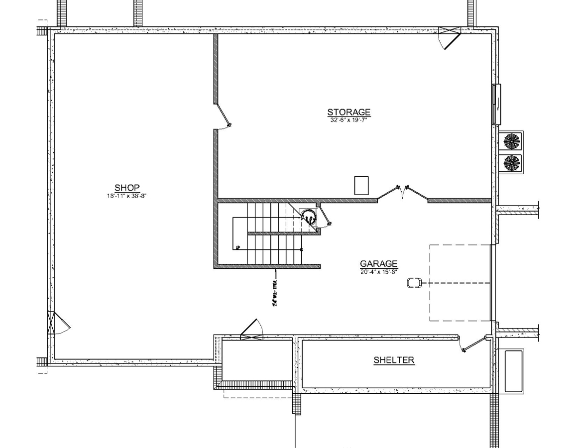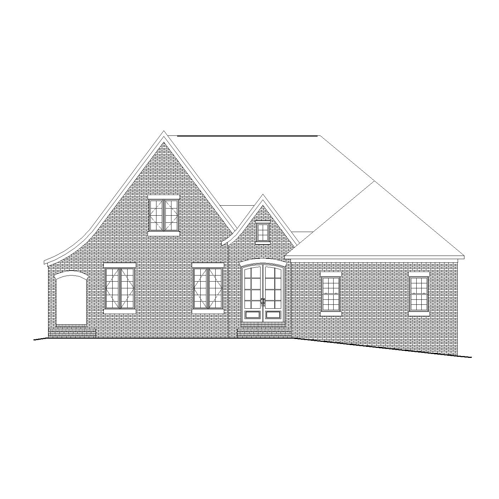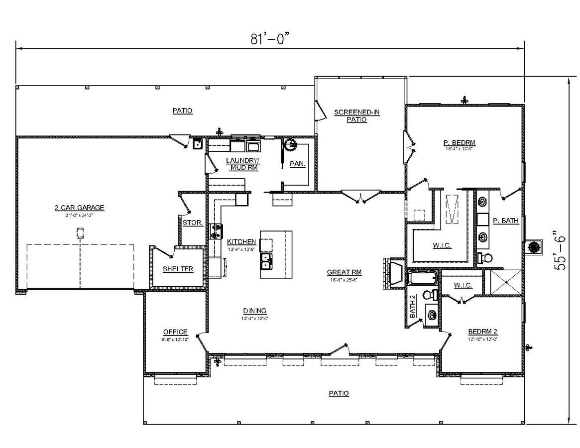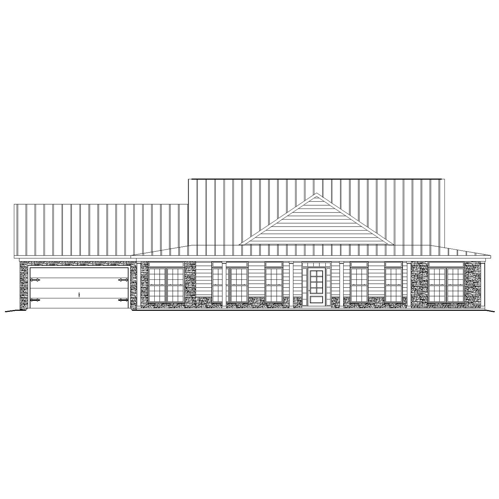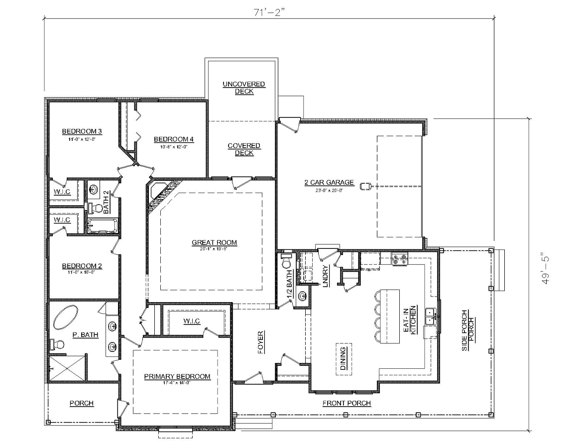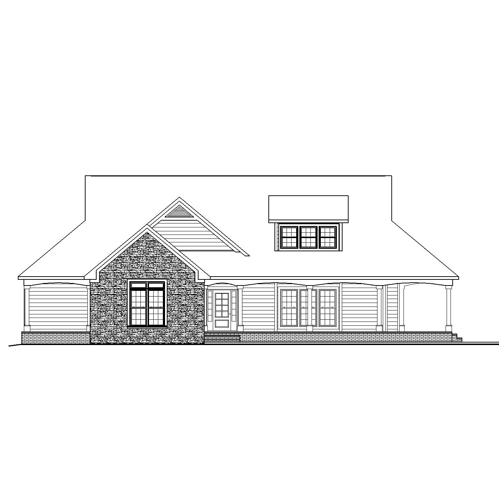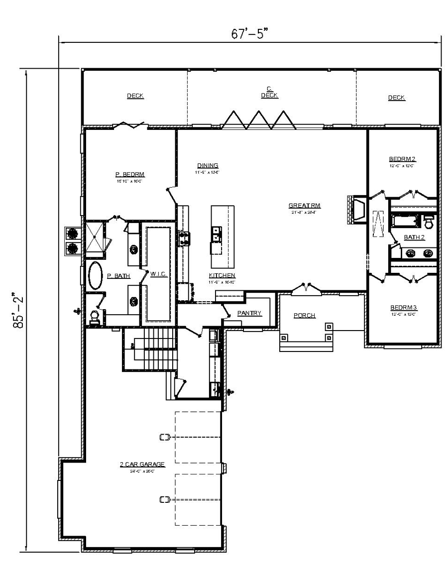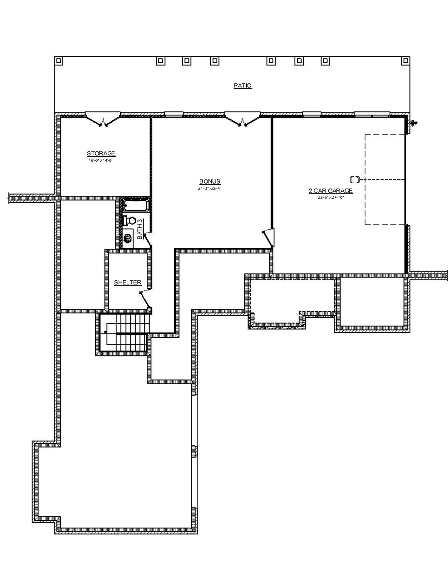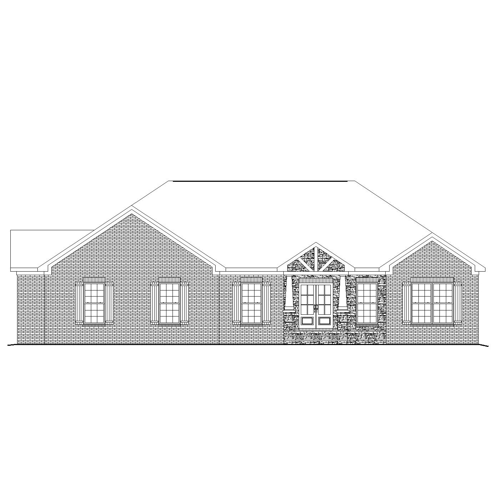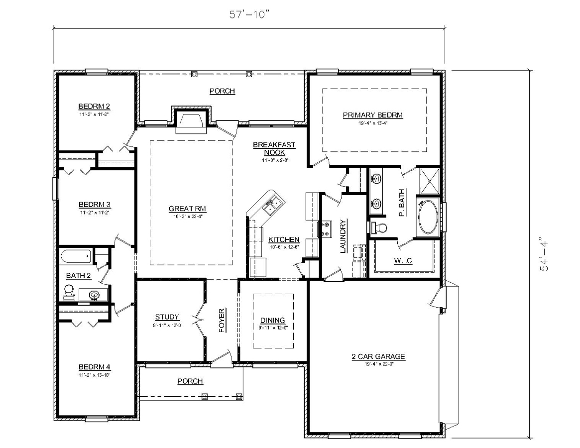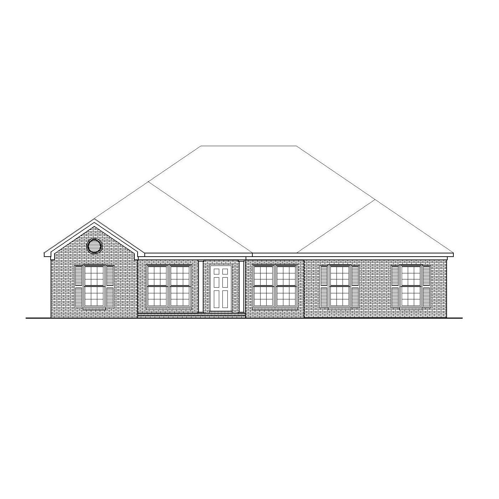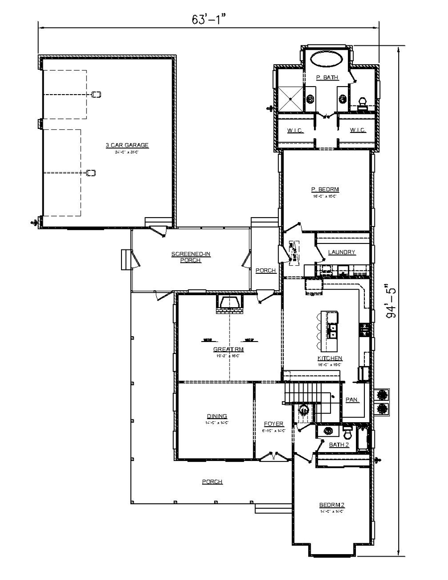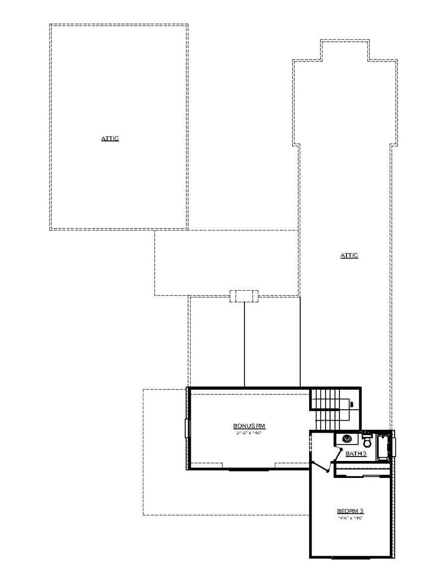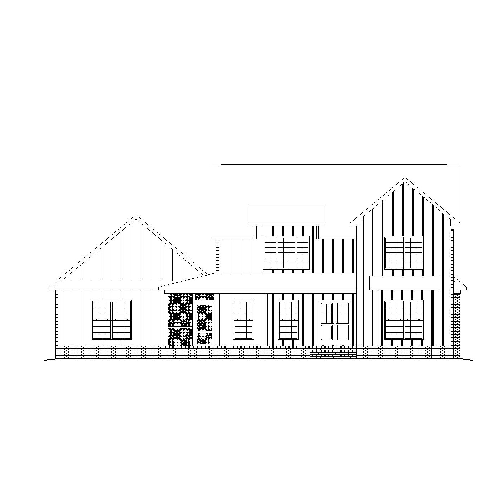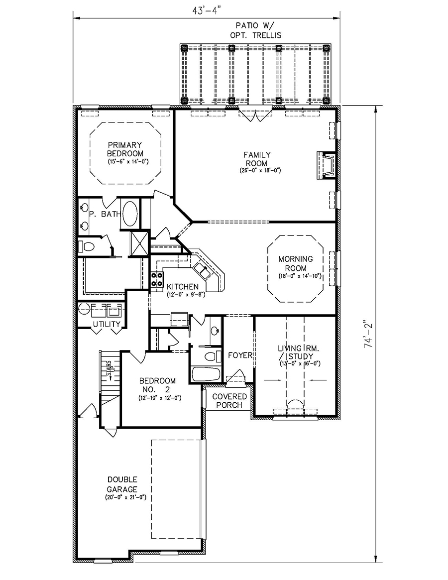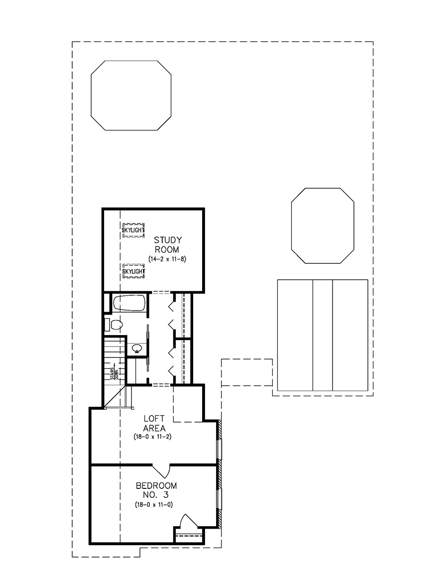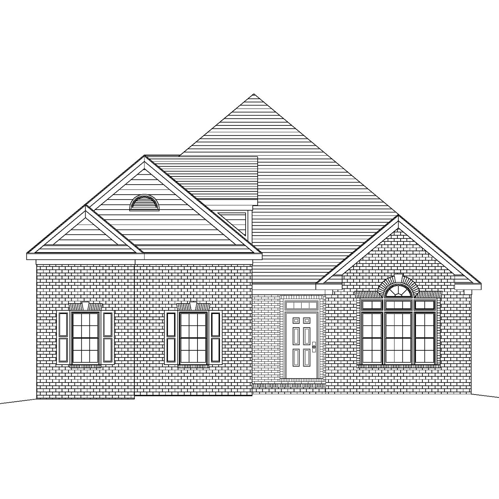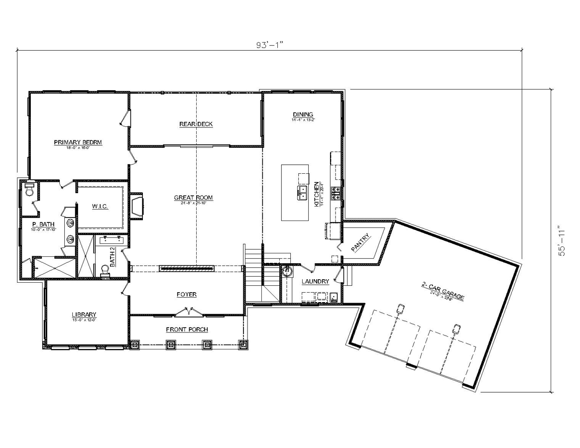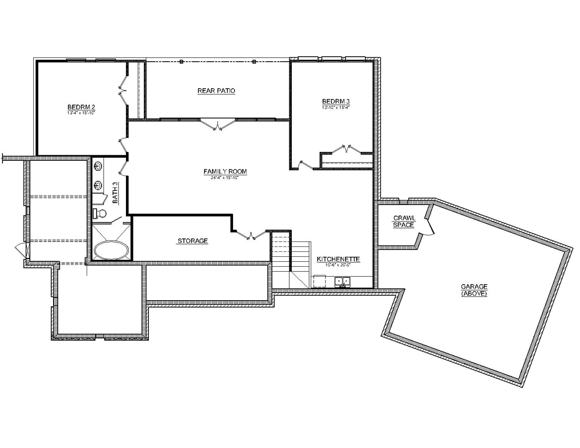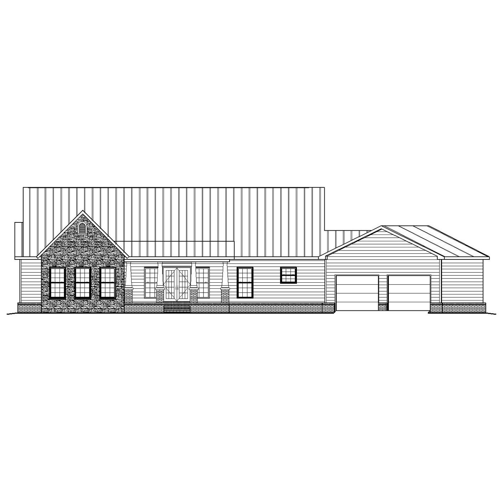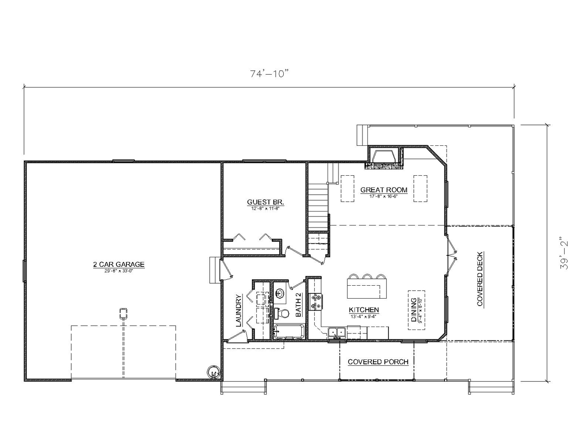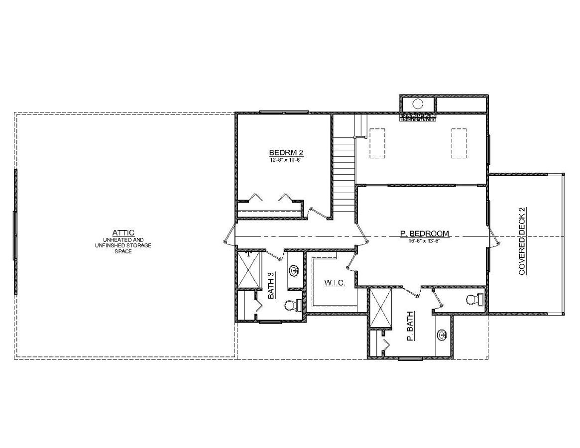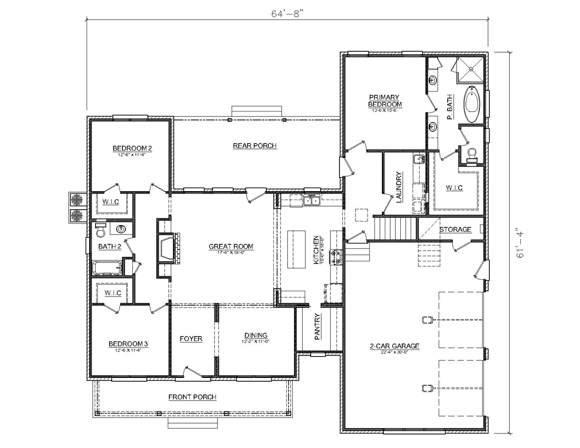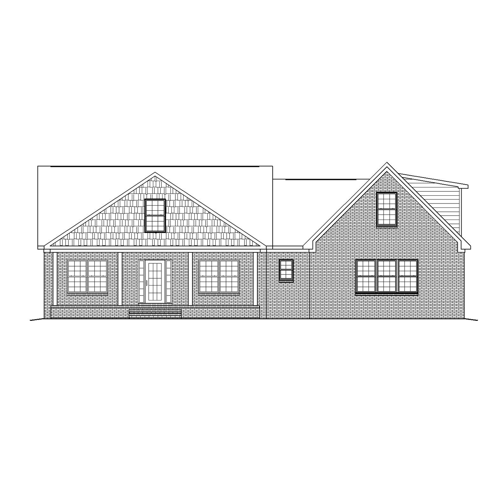Buy OnlineReverse PlanReverse Plan 2Reverse Plan 3Reverse Elevationprintkey specs7,414 sq ft4 Bedrooms3 Baths2 Floors + basement3 car garageSlabStarts at $2,066available options CAD Compatible Set – $4,132 Reproducible PDF Set – $2,066 Review Set – $300 buy onlineplan informationFinished Square Footage1st Floor – 2,277 sq. ft.2nd Floor – 934 sq. ft. Additional SpecsTotal House Dimensions – 67′-0″ x 79′-6″Type of Framing …
BDS-20-58
Buy OnlineReverse PlanReverse Elevationprintkey specs3,917 sq ft2 Bedrooms2 Baths1 floor2 car garageSlabStarts at $965.50available options CAD Compatible Set – $1,931 Reproducible PDF Set – $965.50 Review Set – $300 buy onlineplan informationFinished Square Footage1st Floor – 1,931 sq. ft. Additional SpecsTotal House Dimensions – 81′-0″ x 55′-6″Type of Framing – 2×4 Family Room – 18′-0″ x 25′-6″Primary Bedroom – 18′-4″ …
BDS-20-207
Buy OnlineReverse PlanReverse Elevationprintkey specs3,255 sq ft5 Bedrooms1.5 Baths1 floor2 car garagecrawlspaceStarts at $1,097.50available options CAD Compatible Set – $2,195 Reproducible PDF Set – $1,097.50 Review Set – $300 buy onlineplan informationFinished Square Footage1st Floor – 2,195 sq. ft. Additional SpecsTotal House Dimensions – 71′-2″ x 49′-5″Type of Framing – 2×4 Family Room – 20′-1″ x 19′-5″Primary Bedroom – 17′-4″ …
BDS-20-56
Buy OnlineReverse PlanReverse Plan 2Reverse Elevationprintkey specs5,324 sq ft3 Bedrooms3 Baths1 floor + basement4 car garageSlabStarts at $1,548available options CAD Compatible Set – $3,096 Reproducible PDF Set – $1,548 Review Set – $300 buy onlineplan informationFinished Square Footage1st Floor – 2,413 sq. ft.Basement – 683 sq. ft. Additional SpecsTotal House Dimensions – 66′-4″ x 49′-0″Type of Framing – 2×4 Family …
BDS-07-86
Buy OnlineReverse PlanReverse Elevationprintkey specs2,931 sq ft3 Bedrooms2 Baths1 floor2 car garageSlabStarts at $1,103.50available options CAD Compatible Set – $2,207 Reproducible PDF Set – $1,103.50 Review Set – $300 buy onlineplan informationFinished Square Footage1st Floor – 2,207 sq. ft. Additional SpecsTotal House Dimensions – 54′-4″ x 57′-10″Type of Framing – 2×4 Family Room – 17′-0″ x 19′-11″Primary Bedroom – 15′-4″ …
BDS-20-52
Buy OnlineReverse PlanReverse Plan 2Reverse Elevationprintkey specs4,514 sq ft3 Bedrooms2 Baths1 floor3 car garageCrawlspaceStarts at $1,441.50available options CAD Compatible Set – $2,883 Reproducible PDF Set – $1,441.50 Review Set – $300 buy onlineplan informationFinished Square Footage1st Floor – 2,214 sq. ft.2nd Floor – 669 sq. ft. Additional SpecsTotal House Dimensions – 63′-1″ x 94′-5″Type of Framing – 2×4 Family Room …
BDS-20-40
Buy OnlineReverse PlanReverse Plan 2Reverse Elevationprintkey specs4,274 sq ft4 Bedrooms3 Baths1.5 Floors2 car garagecrawlspaceStarts at $1,543available options CAD Compatible Set – $3,086 Reproducible PDF Set – $1,543 Review Set – $300 buy onlineplan informationFinished Square Footage1st Floor – 2,695 sq. ft.2nd Floor – 391 sq. ft. Additional SpecsTotal House Dimensions – 72′-10″ x 77′-0″Type of Framing – 2×4 Family Room …
BDS-20-38
Buy OnlineReverse PlanReverse Plan 2Reverse Elevationprintkey specs5,052 sq ft3 Bedrooms3 Baths1.5 Floors2 car garageCrawlspaceStarts at $1,895.50available options CAD Compatible Set – $3,791 Reproducible PDF Set – $1,895.50 Review Set – $300 buy onlineplan informationFinished Square Footage1st Floor – 2,302 sq. ft.Basement – 1,489 sq. ft. Additional SpecsTotal House Dimensions – 93′-1″ x 55′-11″Type of Framing – 2×4 Family Room – …
BDS-20-37
Buy OnlineReverse PlanReverse Plan 2Reverse Elevationprintkey specs3,189 sq ft3 Bedrooms3 Baths2 Floors2 car garageSlabStarts at $896available options CAD Compatible Set – $1,792 Reproducible PDF Set – $896 Review Set – $300 buy onlineplan informationFinished Square Footage1st Floor – 977 sq. ft.2nd Floor – 815 sq. ft. Additional SpecsTotal House Dimensions – 74′-10″ x 39′-2″Type of Framing – 2×4 Family Room …
BDS-20-19
Buy OnlineReverse PlanReverse Elevationprintkey specs3,849 sq ft3 Bedrooms2 Baths2 Floors2 car garageSlabStarts at $1,289.50available options CAD Compatible Set – $2,579 Reproducible PDF Set – $1,289.50 Review Set – $300 buy onlineplan informationFinished Square Footage1st Floor – 2,093 sq. ft.2nd Floor – 486 sq. ft. Additional SpecsTotal House Dimensions – 64′-8″ x 61′-4″Type of Framing – 2×4 Family Room – 17′-4″ …

