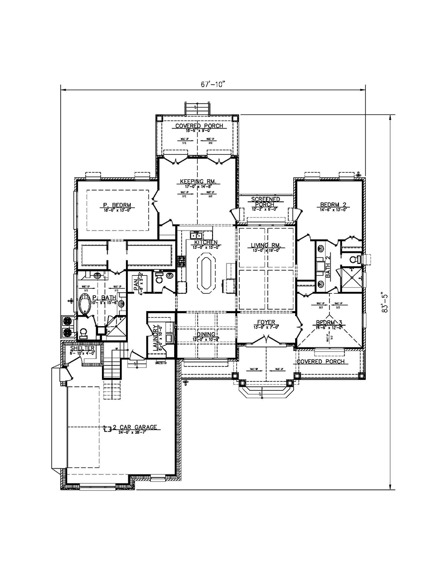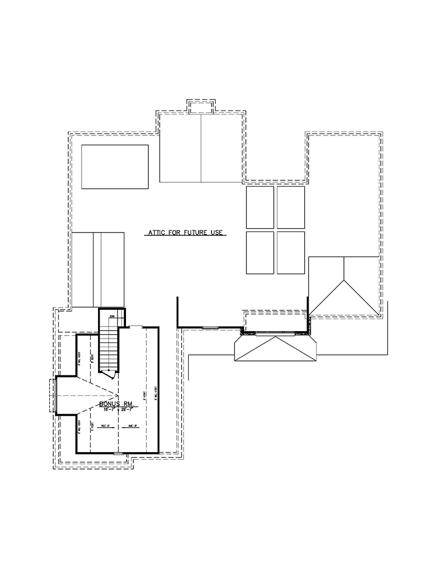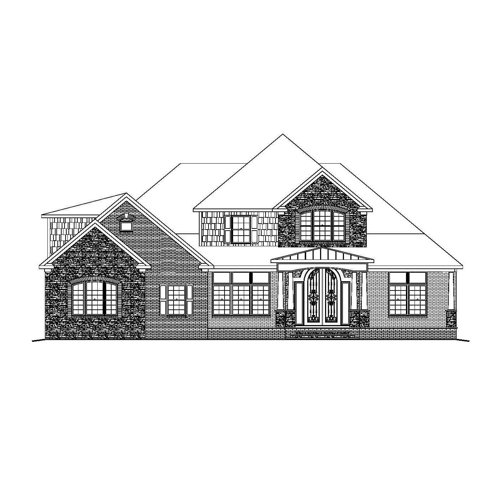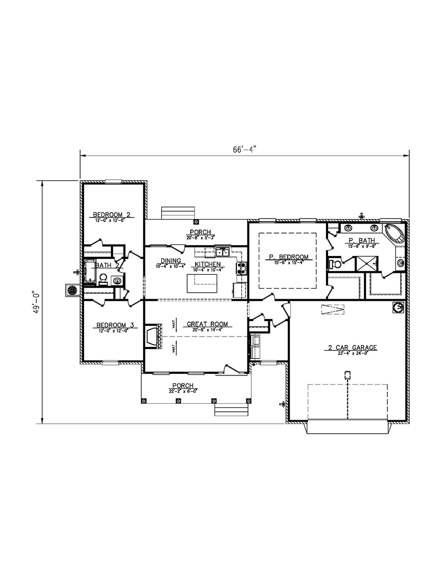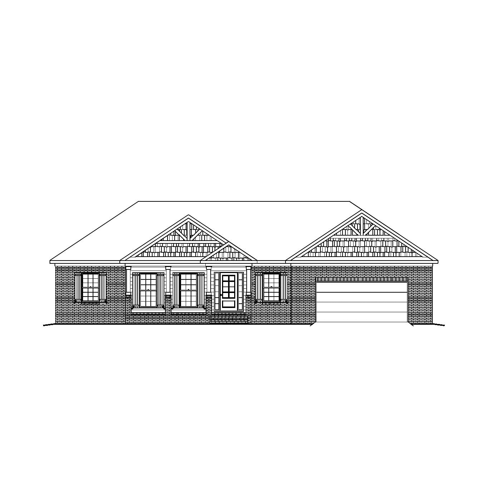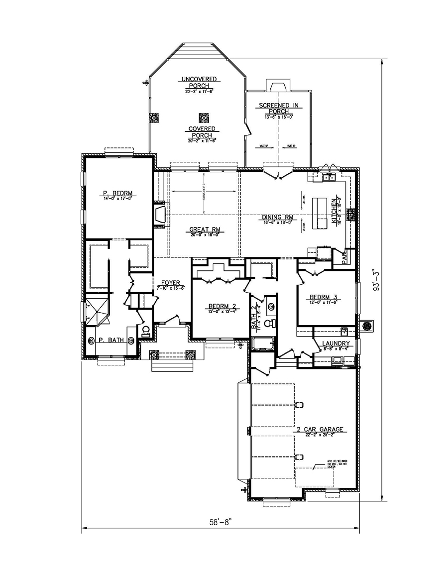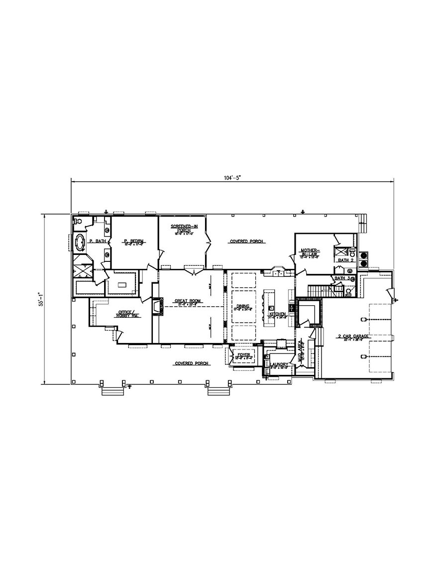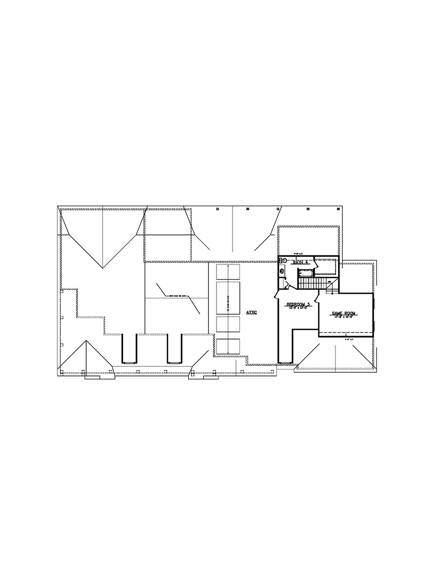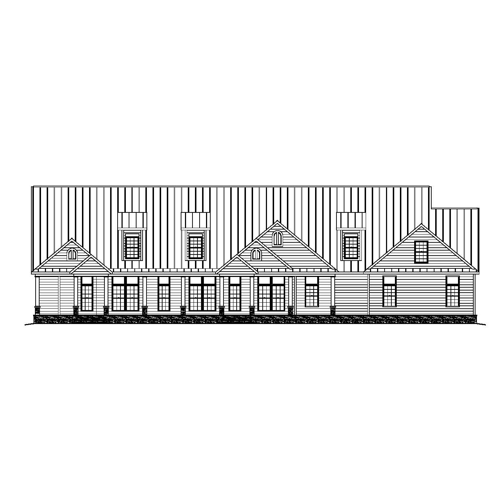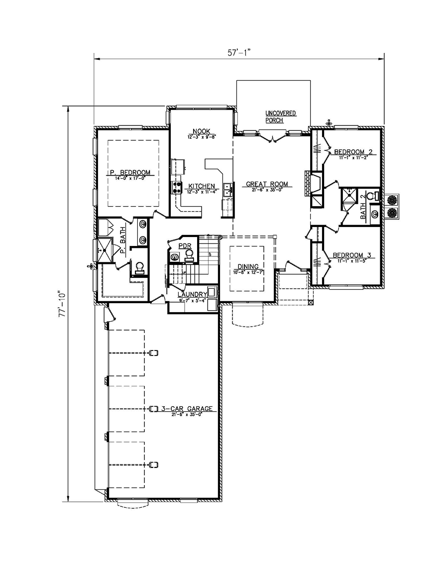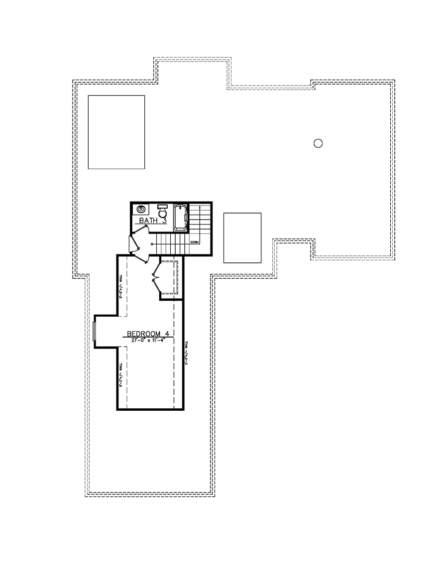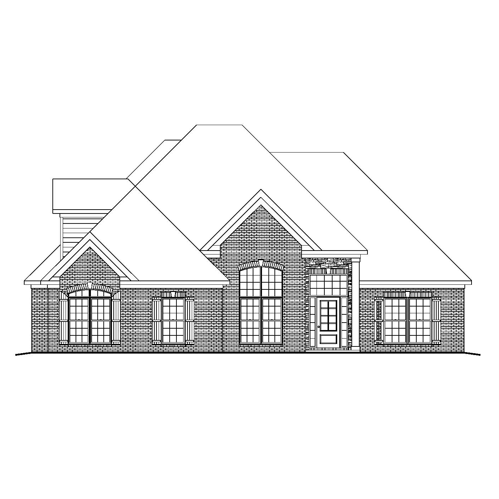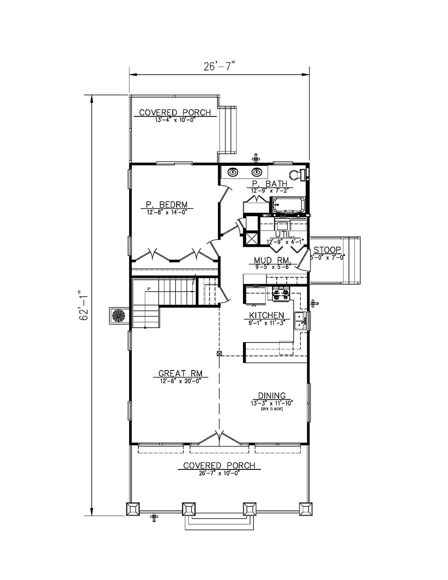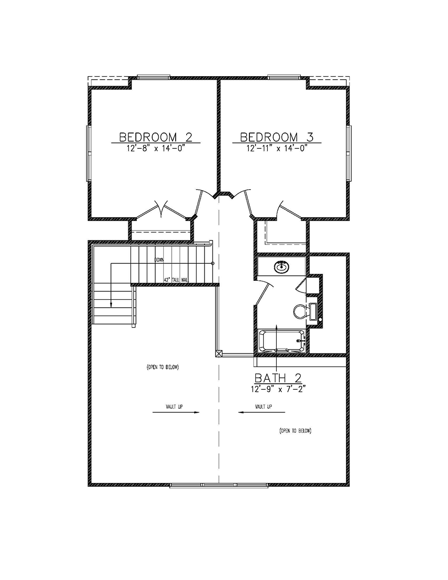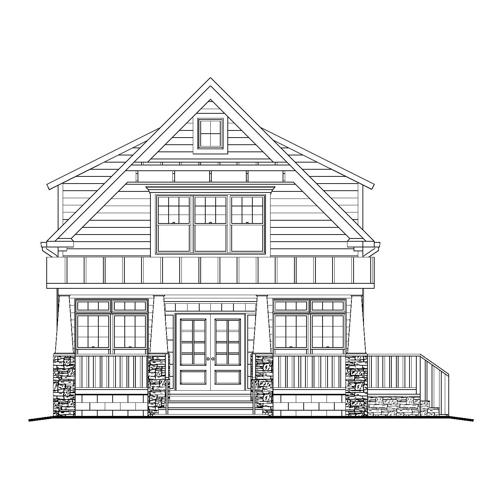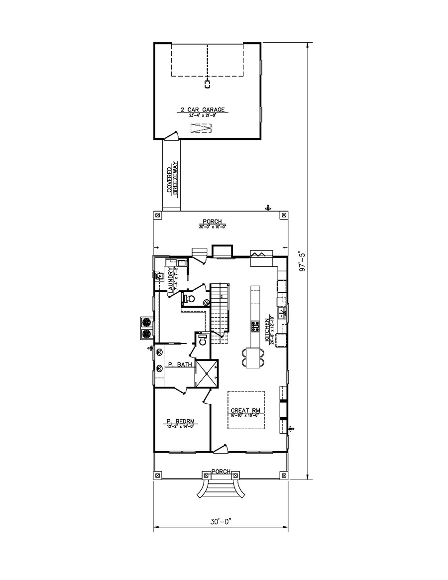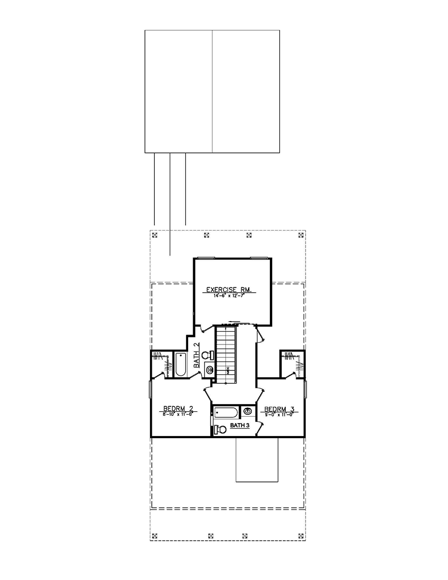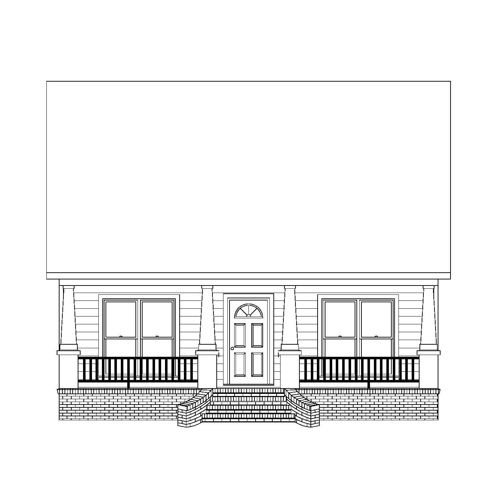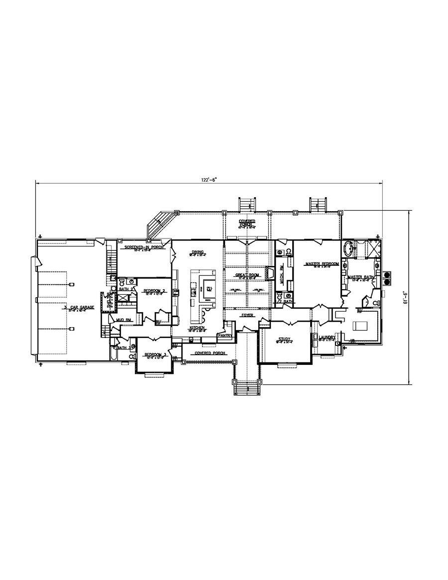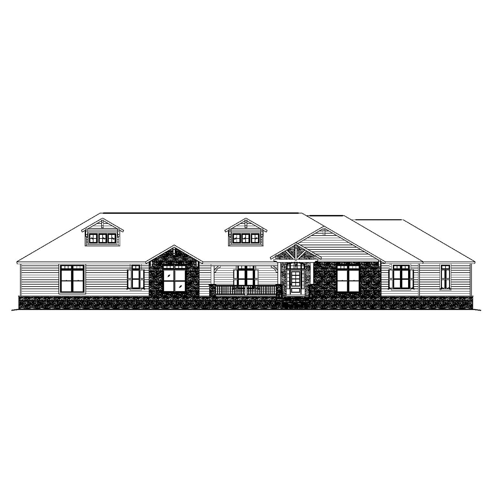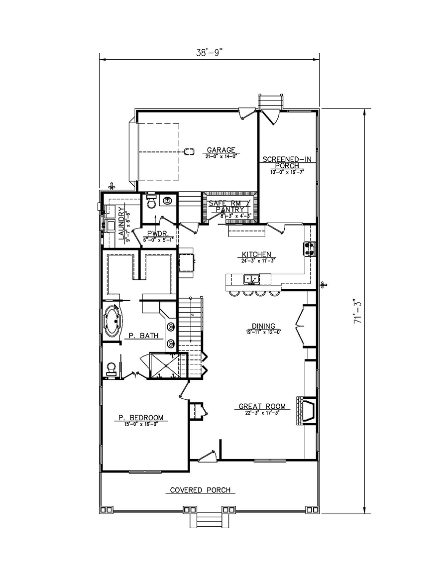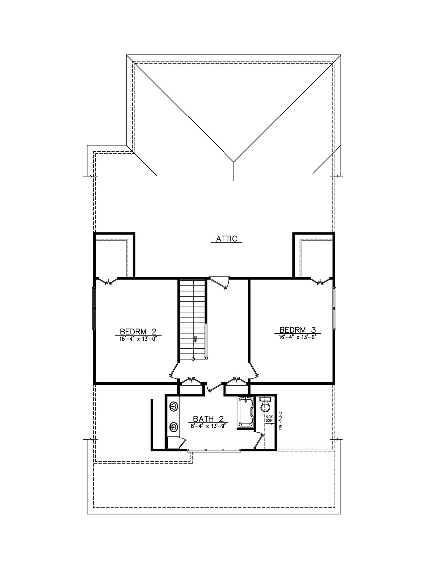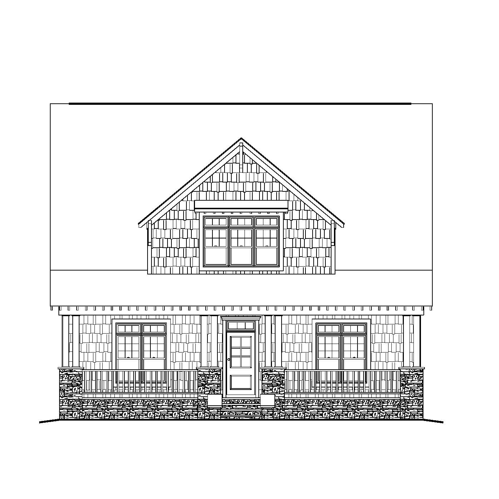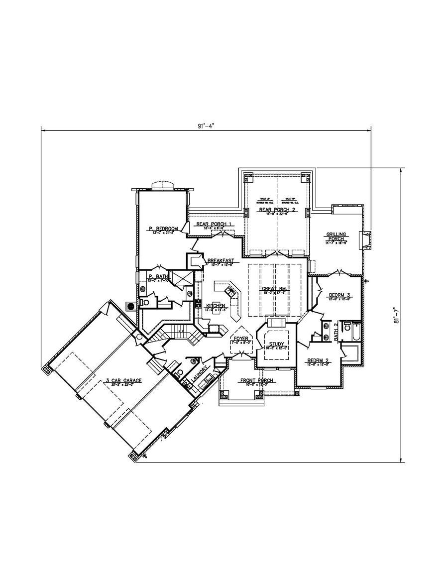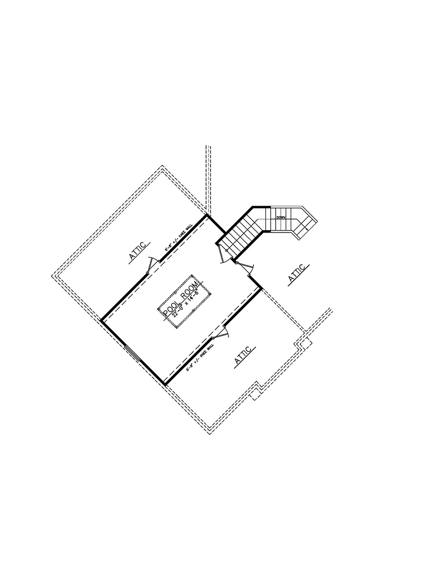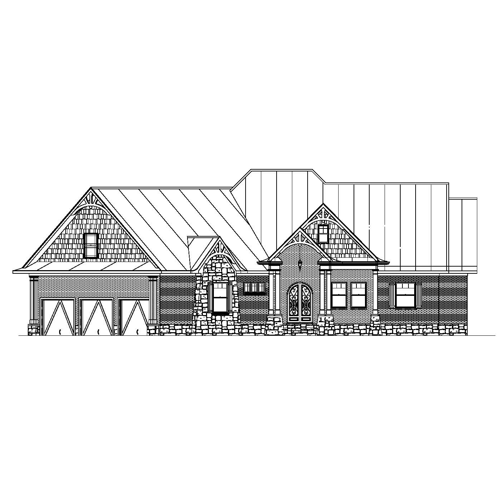Buy OnlineReverse PlanReverse Plan 2Reverse Elevationprintkey specs4,414 sq ft3 Bedrooms2.5 Baths2 Floors2 car garageslabStarts at $1,508.50available options CAD Compatible Set – $3,017 Reproducible PDF Set – $1,508.50 Review Set – $300 buy onlineplan informationFinished Square Footage1st Floor – 2,537 sq. ft.2nd Floor – 480 sq. ft. Additional SpecsTotal House Dimensions – 67′-10″ x 83′-5″Type of Framing – 2×4 Family Room …
BDS-16-158
Buy OnlineReverse PlanReverse Elevationprintkey specs2,513 sq ft3 Bedrooms2 Baths1 floor2 car garageslabStarts at $833.50available options CAD Compatible Set – $1,667 Reproducible PDF Set – $833.50 Review Set – $300 buy onlineplan informationFinished Square Footage1st Floor – 1,667 sq. ft. Additional SpecsTotal House Dimensions – 66′-4″ x 49′-0″Type of Framing – 2×4 Family Room – 20′-8″ x 14′-4″Primary Bedroom – 15′-6″ …
BDS-16-145
Buy OnlineReverse PlanReverse Elevationprintkey specs3,428 sq ft3 Bedrooms2 Baths1 floor2 car garageslabStarts at $1,166available options CAD Compatible Set – $2,332 Reproducible PDF Set – $1,166 Review Set – $300 buy onlineplan informationFinished Square Footage1st Floor – 2,332 sq. ft. Additional SpecsTotal House Dimensions – 58′-8″ x 93′-3″Type of Framing – 2×4 Family Room – 20′-0″ x 18′-0″Primary Bedroom – 14′-0″ …
BDS-16-143
Buy OnlineReverse PlanReverse Plan 2Reverse Elevationprintkey specs6,137 sq ft3 Bedrooms3.5 Baths1.5 Floors3 car garageslabStarts at $1,799.50available options CAD Compatible Set – $3,599 Reproducible PDF Set – $1,799.50 Review Set – $300 buy onlineplan informationFinished Square Footage1st Floor – 2,912 sq. ft.2nd Floor – 687 sq. ft. Additional SpecsTotal House Dimensions – 104′-5″ x 55′-1″Type of Framing – 2×4 Family Room …
BDS-16-178
Buy OnlineReverse PlanReverse Plan 2Reverse Elevationprintkey specs3,323 sq ft3 Bedrooms2.5 Baths2 Floors3 car garageslabStarts at $1,203available options CAD Compatible Set – $2,406 Reproducible PDF Set – $1,203 Review Set – $300 buy onlineplan informationFinished Square Footage1st Floor – 1,976 sq. ft.2nd Floor – 430 sq. ft. Additional SpecsTotal House Dimensions – 57′-1″ x 77′-10″Type of Framing – 2×4 Family Room …
BDS-16-132
Buy OnlineReverse PlanReverse Plan 2Reverse Elevationprintkey specs2,071 sq ft3 Bedrooms2 Baths2 FloorsNo garageslabStarts at $836available options CAD Compatible Set – $1,672 Reproducible PDF Set – $836 Review Set – $300 buy onlineplan informationFinished Square Footage1st Floor – 1,117 sq. ft.2nd Floor – 555 sq. ft. Additional SpecsTotal House Dimensions – 26′-7″ x 62′-1″Type of Framing – 2×4 Family Room – …
BDS-16-115
Buy OnlineReverse PlanReverse Plan 2Reverse Elevationprintkey specs3,083 sq ft3 Bedrooms2.5 Baths2 Floors2 car garageslabStarts at $1,014available options CAD Compatible Set – $2,028 Reproducible PDF Set – $1,014 Review Set – $300 buy onlineplan informationFinished Square Footage1st Floor – 1,326 sq. ft.2nd Floor – 702 sq. ft. Additional SpecsTotal House Dimensions – 30′-0″ x 97′-5″Type of Framing – 2×4 Family Room …
BDS-16-102
Buy OnlineReverse PlanReverse Elevationprintkey specs3,582 sq ft3 Bedrooms5 Baths2 Floors3 car garageCrawlspaceStarts at $1,791available options CAD Compatible Set – $1,791 Reproducible PDF Set – $3,582 Review Set – $300 buy onlineplan informationFinished Square Footage1st Floor – 3,582 sq. ft.Additional SpecsTotal House Dimensions – 122′-6″ x 61′-6″Type of Framing – 2×4 Family Room – 17′-4″ x 23′-5″Primary Bedroom – 16′-8″ x …
BDS-16-97
Buy OnlineReverse PlanReverse Plan 2Reverse Elevationprintkey specs3,492 sq ft3 Bedrooms2.5 Baths2 Floors1 car garageSlabStarts at $1,318available options CAD Compatible Set – $2,636 Reproducible PDF Set – $1,318 Review Set – $300 buy onlineplan informationFinished Square Footage1st Floor – 1,766 sq. ft.2nd Floor – 870 sq. ft. Additional SpecsTotal House Dimensions – 38′-9″ x 71′-3″Type of Framing – 2×4 Family Room …
BDS-16-88
Buy OnlineReverse PlanReverse Plan 2Reverse Elevationprintkey specs2,710 sq ft3 Bedrooms2.5 Baths2 Floors3 car garageslabStarts at $1,355available options CAD Compatible Set – $2,710 Reproducible PDF Set – $1,355 Review Set – $300 buy onlineplan informationFinished Square Footage1st Floor – 2,342 sq. ft.2nd Floor – 368 sq. ft. Additional SpecsTotal House Dimensions – 91′-4″ x 81′-7″Type of Framing – 2×4 Family Room …

