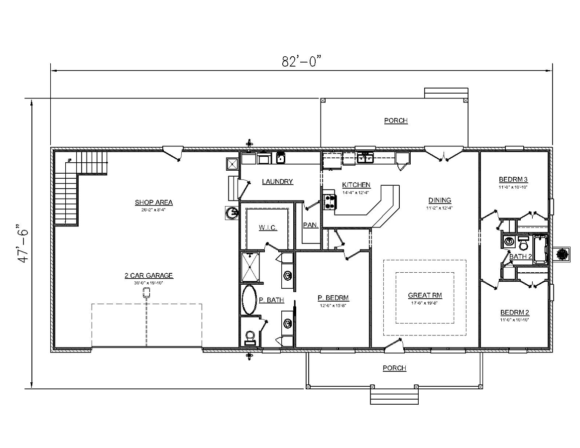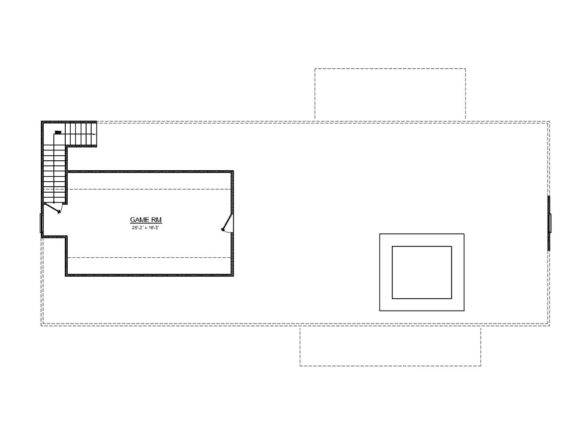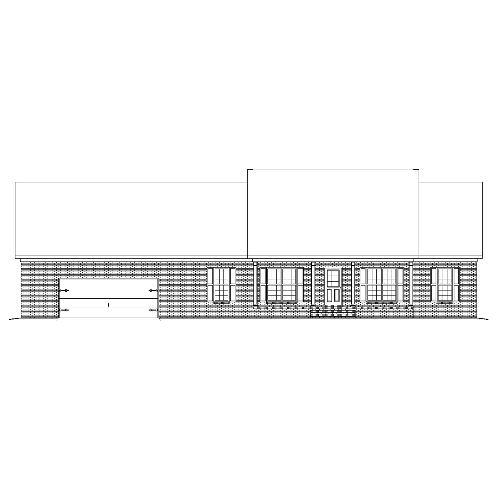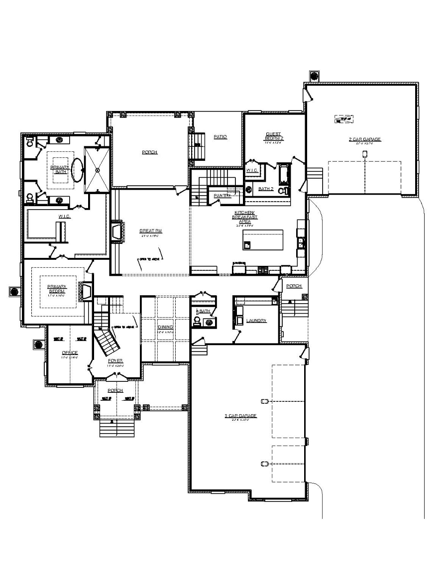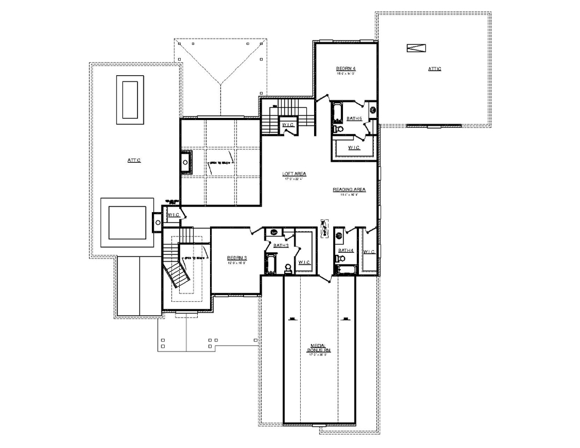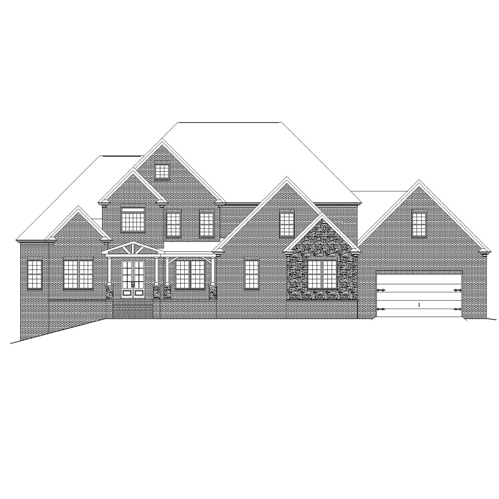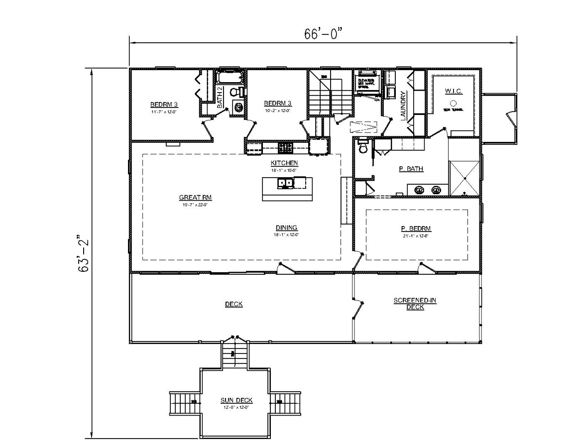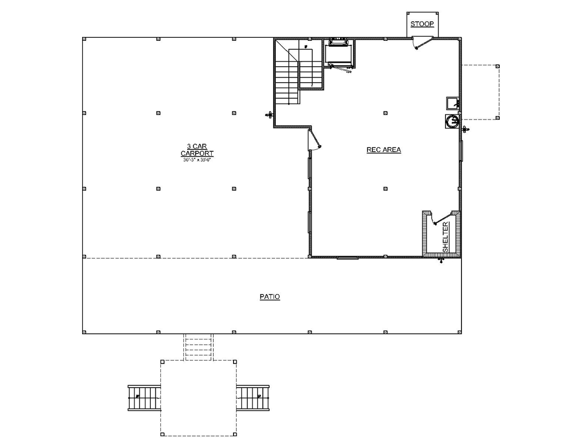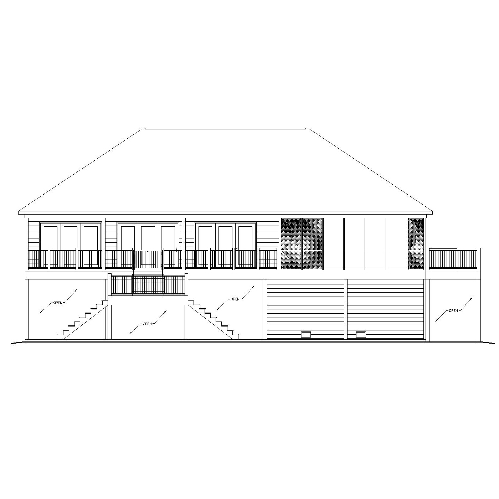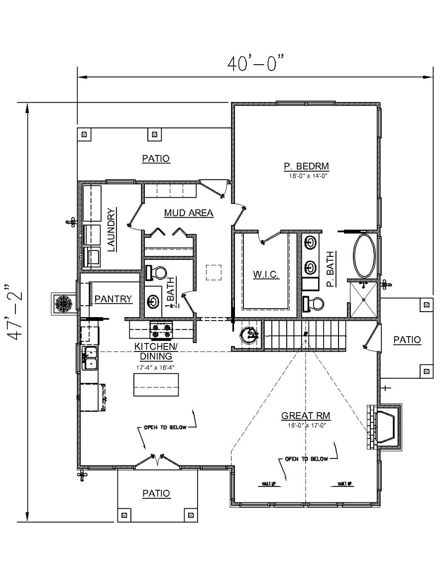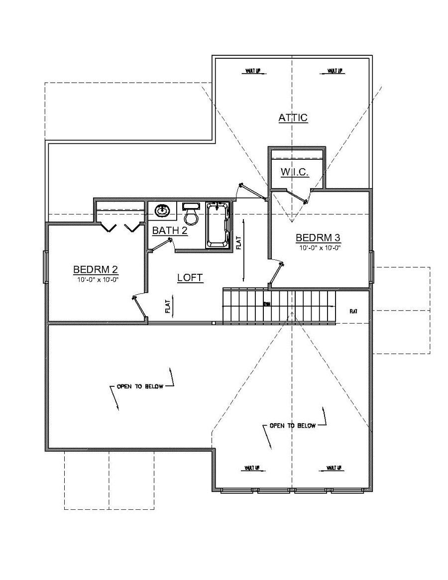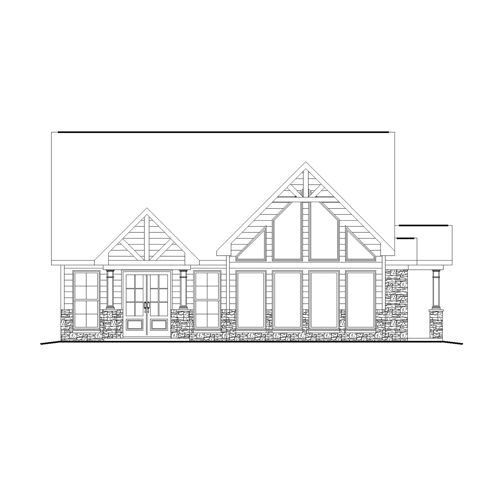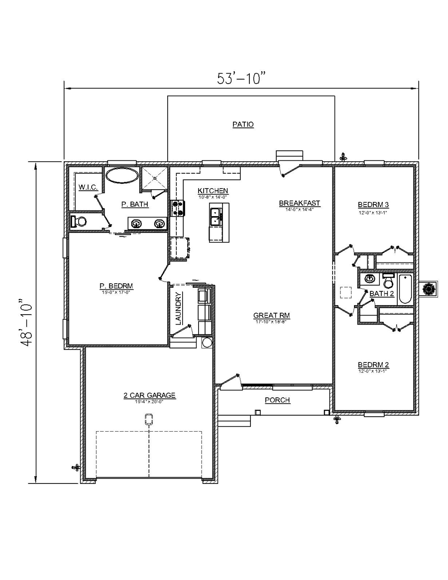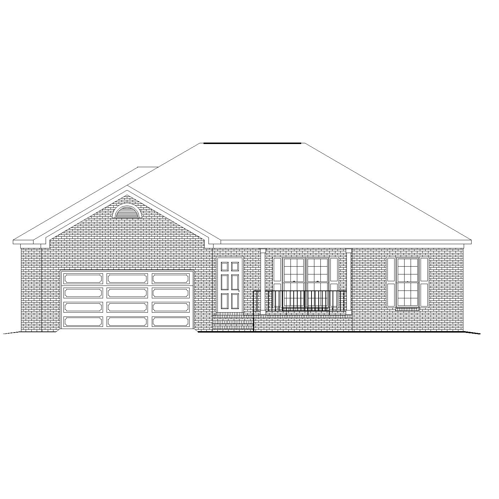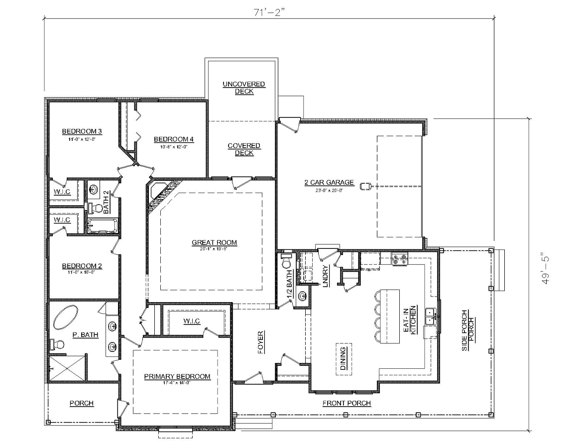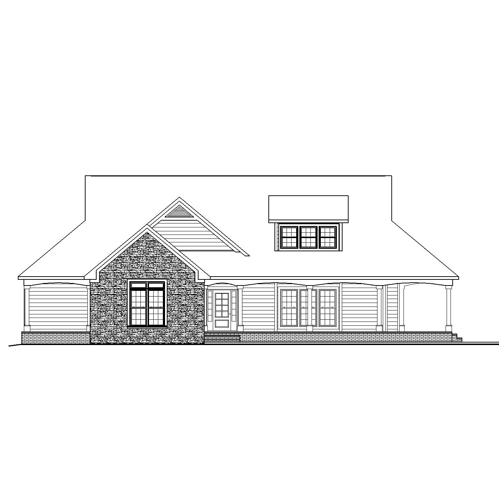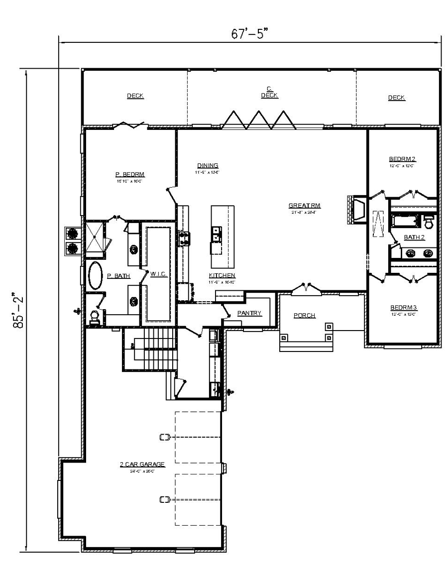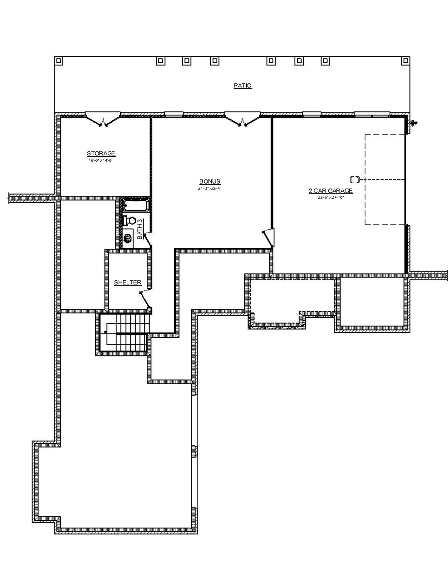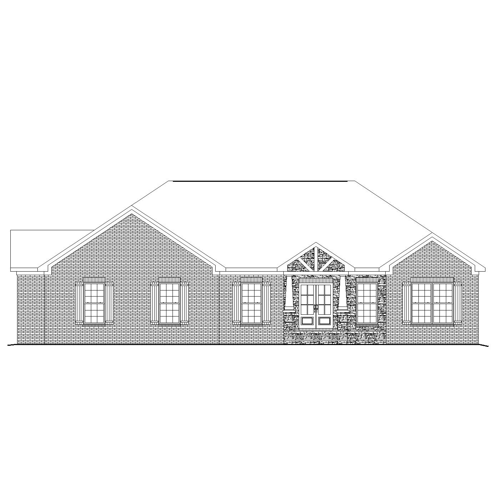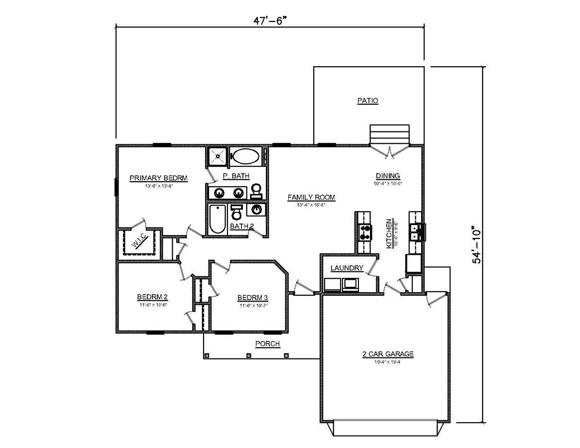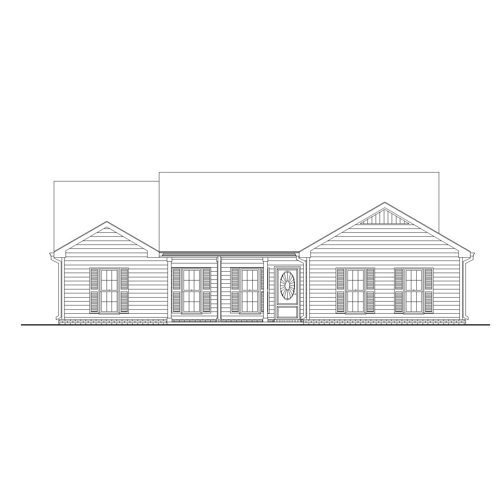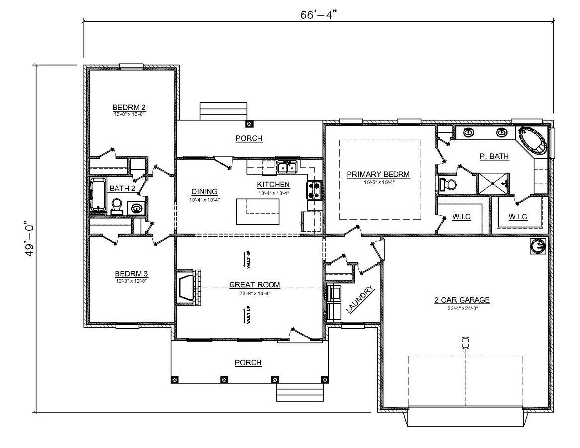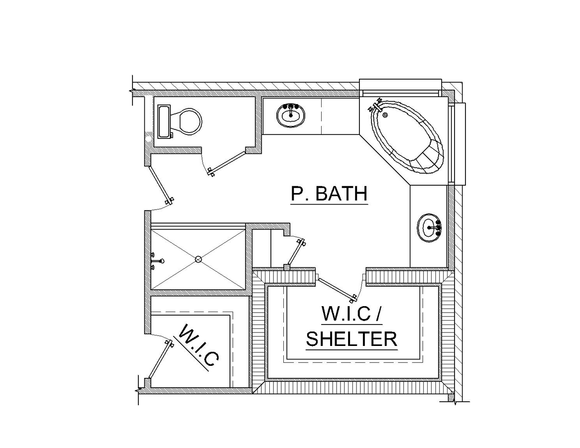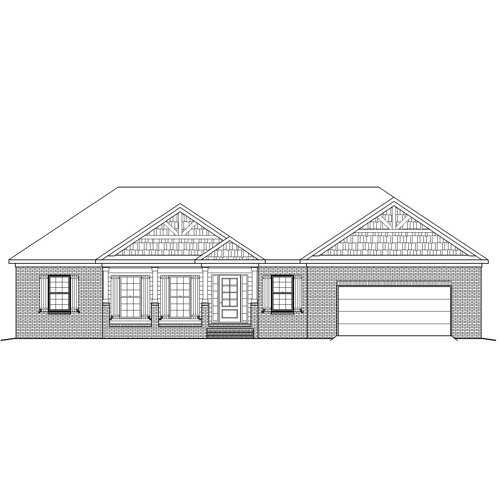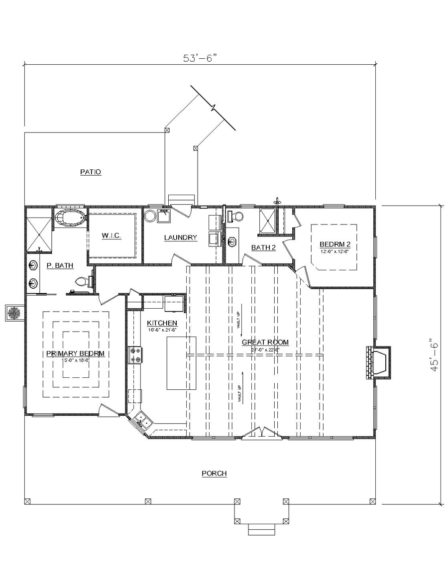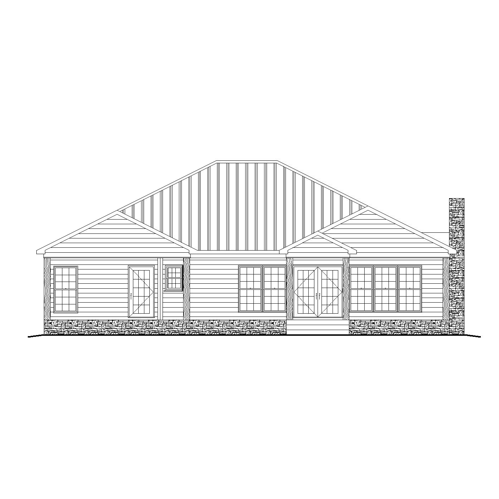Buy OnlineReverse PlanReverse Plan 2Reverse Elevationprintkey specs3,588 sq ft3 Bedrooms2 Baths1.5 Floors2 car garageCrawlspaceStarts at $1,096.50available options CAD Compatible Set – $2,193 Reproducible PDF Set – $1,096.50 Review Set – $300 buy onlineplan informationFinished Square Footage1st Floor – 1,717 sq. ft.2nd Floor – 476 sq. ft. Additional SpecsTotal House Dimensions – 82′-0″ x 47′-6″Type of Framing – 2×4 Family Room …
BDS-20-155
Buy OnlineReverse PlanReverse Plan 2Reverse Elevationprintkey specs8,709 sq ft4 Bedrooms5.5 Baths2 Floors5 car garageCrawlspaceStarts at $3,027.50available options CAD Compatible Set – $6,055 Reproducible PDF Set – $3,027.50 Review Set – $300 buy onlineplan informationFinished Square Footage1st Floor – 3,626 sq. ft.2nd Floor – 2,429 sq. ft. Additional SpecsTotal House Dimensions – 66′-4″ x 49′-0″Type of Framing – 2×4 Family Room …
BDS-20-152
Buy OnlineReverse PlanReverse Plan 2Reverse Elevationprintkey specs4,849 sq ft3 Bedrooms2 Baths1 floor + basement3 car garageSlabStarts at $1,471.50available options CAD Compatible Set – $2,943 Reproducible PDF Set – $1,471.50 Review Set – $300 buy onlineplan informationFinished Square Footage1st Floor – 2,019 sq. ft.Basement – 924 sq. ft. Additional SpecsTotal House Dimensions – 66′-4″ x 49′-0″Type of Framing – 2×4 Family …
BDS-20-145
Buy OnlineReverse PlanReverse Plan 2Reverse Elevationprintkey specs1,950 sq ft3 Bedrooms2.5 Baths2 Floorsno garageSlabStarts at $877.50available options CAD Compatible Set – $1,755 Reproducible PDF Set – $877.50 Review Set – $300 buy onlineplan informationFinished Square Footage1st Floor – 1,328 sq. ft.2nd Floor – 427 sq. ft. Additional SpecsTotal House Dimensions – 40′-0″ x 47′-2″Type of Framing – 2×4 Family Room – …
BDS-20-78
Buy OnlineReverse PlanReverse Elevationprintkey specs2,263 sq ft3 Bedrooms2 Baths1 floor2 car garager-SlabStarts at $1,758available options CAD Compatible Set – $1,758 Reproducible PDF Set – $879 Review Set – $300 buy onlineplan informationFinished Square Footage1st Floor – 1,758 sq. ft. Additional SpecsTotal House Dimensions – 56′-10″ x 48′-10″Type of Framing – 2×4 Family Room – 17′-10″ x 18′-8″Primary Bedroom – 15′-0″ …
BDS-20-207
Buy OnlineReverse PlanReverse Elevationprintkey specs3,255 sq ft5 Bedrooms1.5 Baths1 floor2 car garagecrawlspaceStarts at $1,097.50available options CAD Compatible Set – $2,195 Reproducible PDF Set – $1,097.50 Review Set – $300 buy onlineplan informationFinished Square Footage1st Floor – 2,195 sq. ft. Additional SpecsTotal House Dimensions – 71′-2″ x 49′-5″Type of Framing – 2×4 Family Room – 20′-1″ x 19′-5″Primary Bedroom – 17′-4″ …
BDS-20-56
Buy OnlineReverse PlanReverse Plan 2Reverse Elevationprintkey specs5,324 sq ft3 Bedrooms3 Baths1 floor + basement4 car garageSlabStarts at $1,548available options CAD Compatible Set – $3,096 Reproducible PDF Set – $1,548 Review Set – $300 buy onlineplan informationFinished Square Footage1st Floor – 2,413 sq. ft.Basement – 683 sq. ft. Additional SpecsTotal House Dimensions – 66′-4″ x 49′-0″Type of Framing – 2×4 Family …
BDS-98-118
Buy OnlineReverse PlanReverse Elevationprintkey specs1,750 sq ft3 Bedrooms2 Baths1 Floor2 car garageSlabStarts at $824available options CAD Compatible Set – $1,648 Reproducible PDF Set – $824 Review Set – $300 buy onlineplan informationFinished Square Footage1st Floor – 1,648 sq. ft. Additional SpecsTotal House Dimensions – 54′-10″ x 47′-6″Type of Framing – 2×4 Family Room – 13′-4″ x 16′-6″Primary Bedroom – 13′-6″ …
BDS-17-142
Buy OnlineReverse PlanReverse Plan 2Reverse Elevationprintkey specs2,513 sq ft3 Bedrooms2 Baths1 floor2 car garageSlabStarts at $833.50available options CAD Compatible Set – $1,667 Reproducible PDF Set – $833.50 Review Set – $300 buy onlineplan informationFinished Square Footage1st Floor – 1,667 sq. ft.Additional SpecsTotal House Dimensions – 66′-4″ x 49′-0″Type of Framing – 2×4 Family Room – 20′-8″ x 14′-4″Primary Bedroom – …
BDS-14-39
Buy OnlineReverse PlanReverse Elevationprintkey specs3,438 sq ft2 Bedrooms2 Baths1 floorno garagecrawlspaceStarts at $925.50available options CAD Compatible Set – $1,851 Reproducible PDF Set – $925.50 Review Set – $300 buy onlineplan informationFinished Square Footage1st Floor – 1,851 sq. ft. Additional SpecsTotal House Dimensions – 53′-6″ x 45′-6″Type of Framing – 2×4 Family Room – 27′-0″ x 22′-6″Primary Bedroom – 15′-0″ x …

