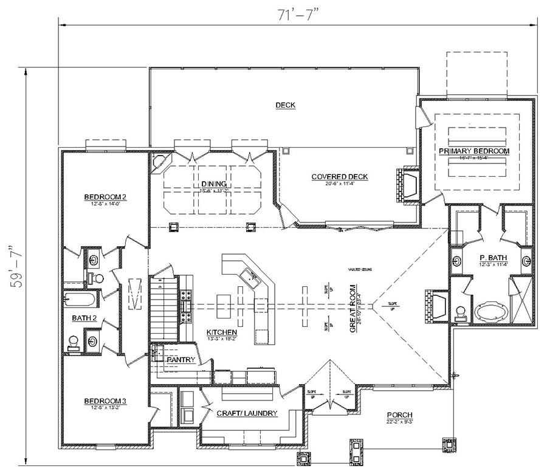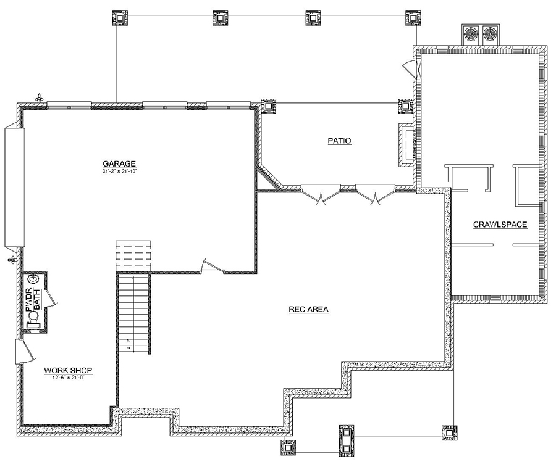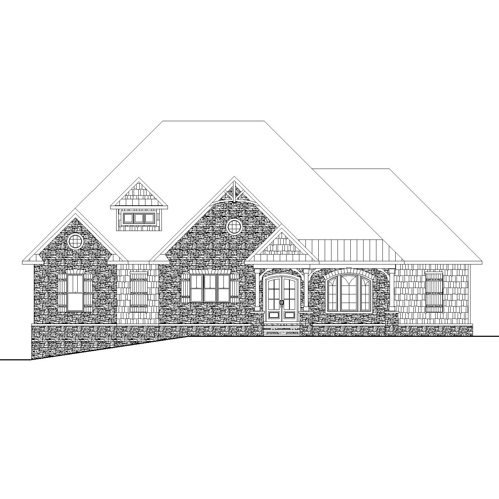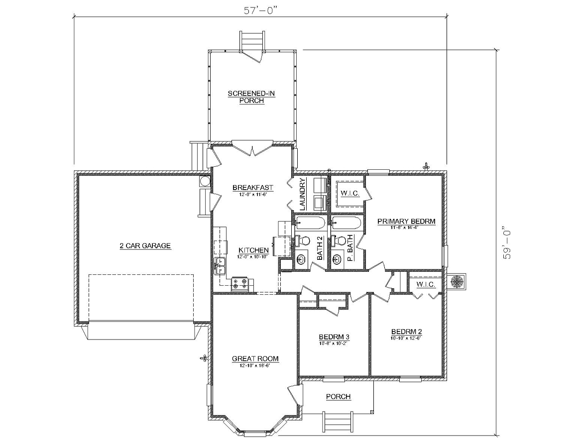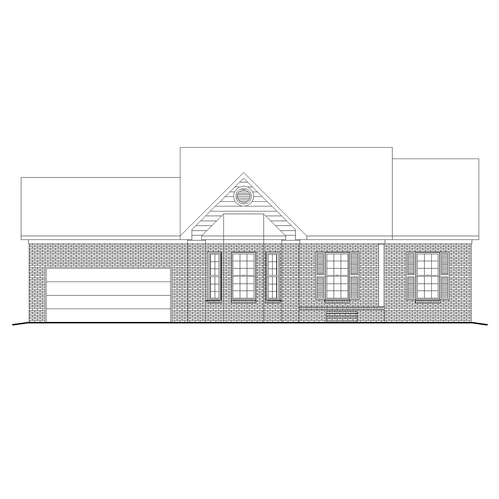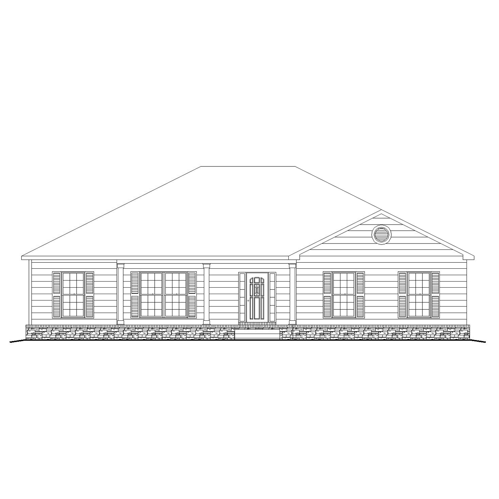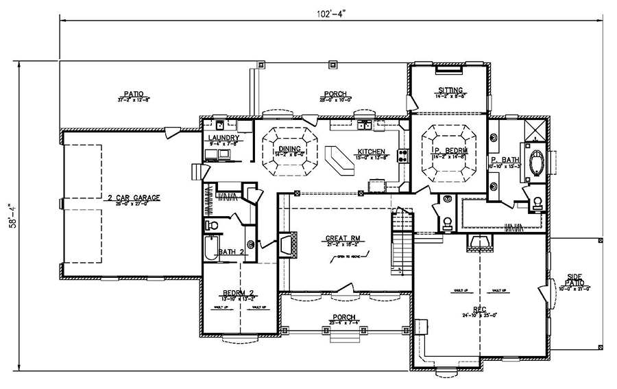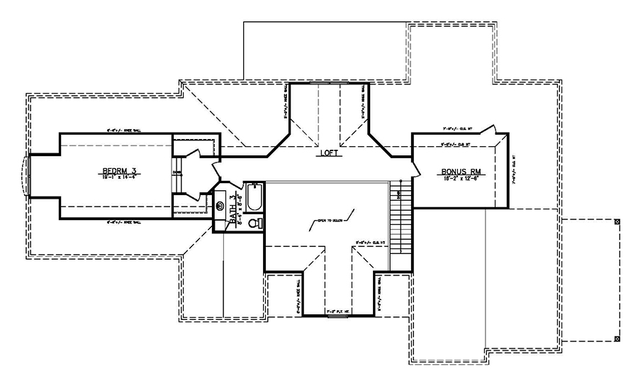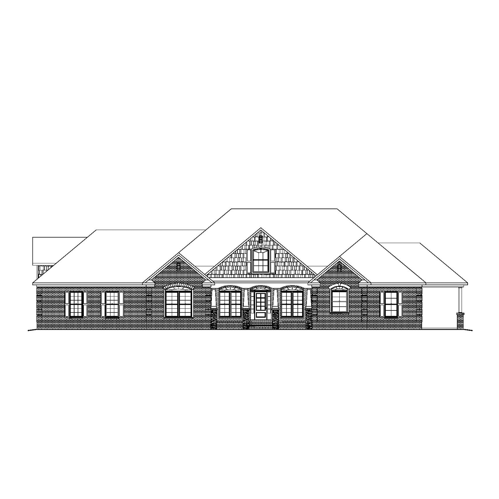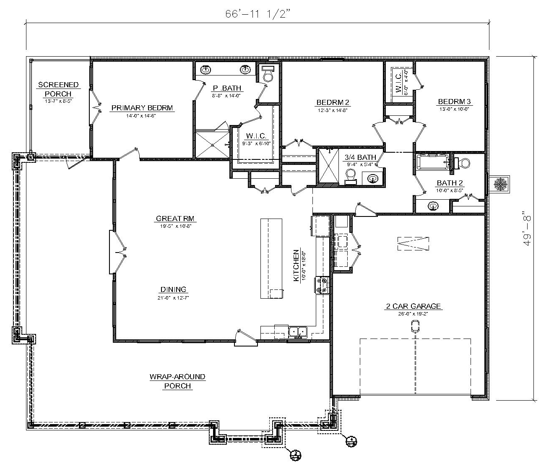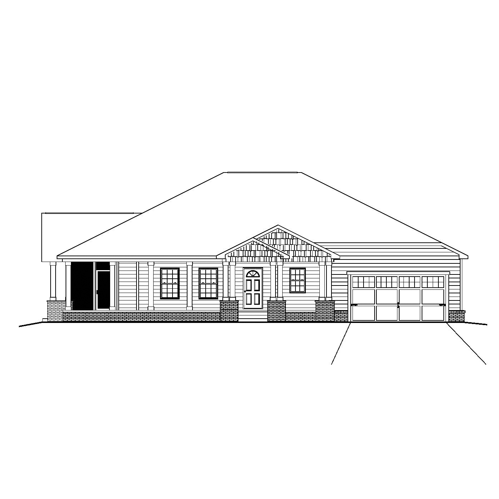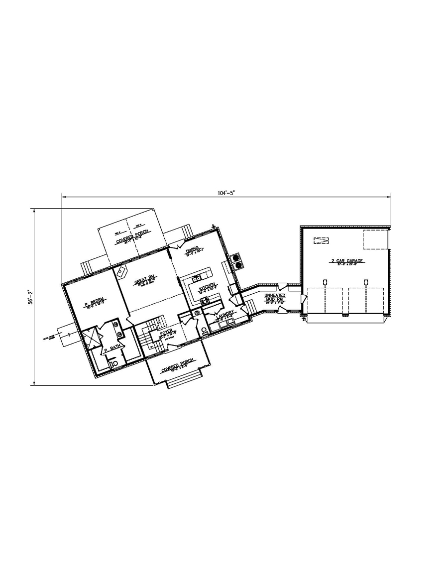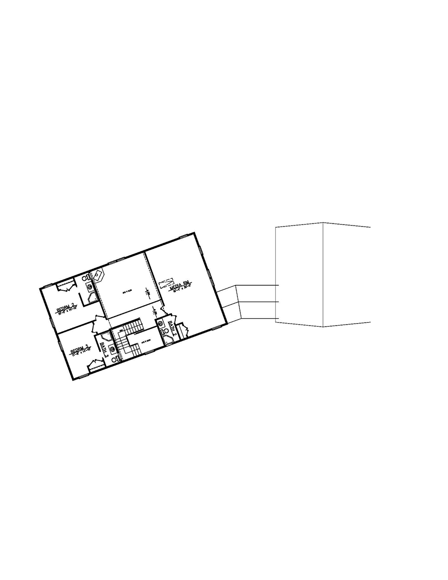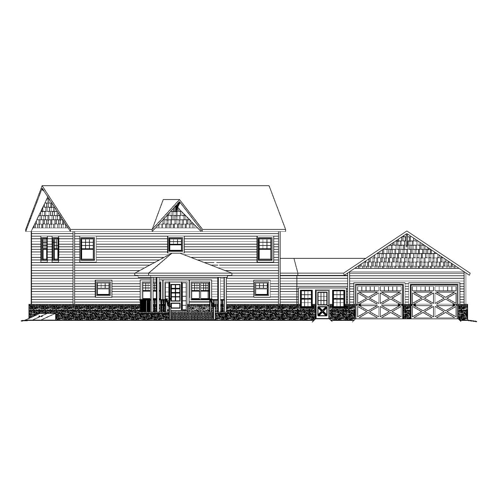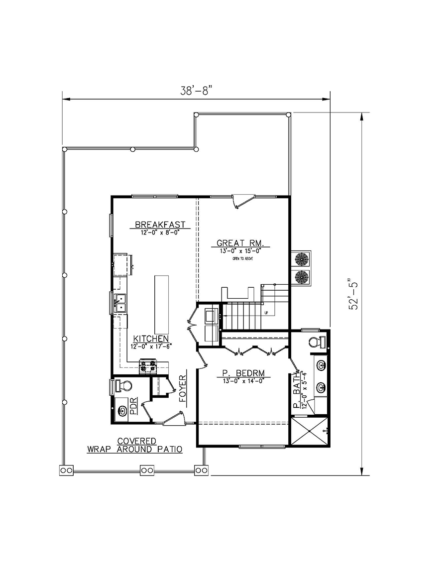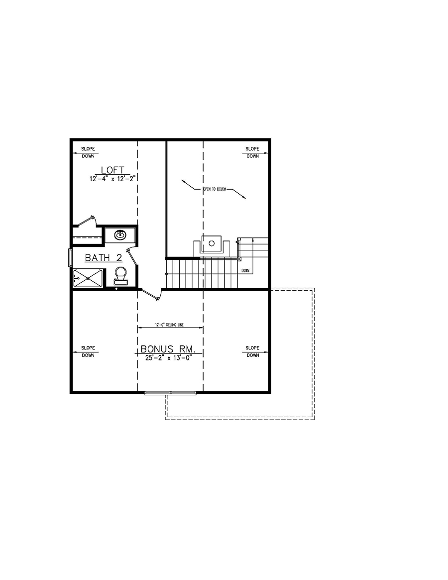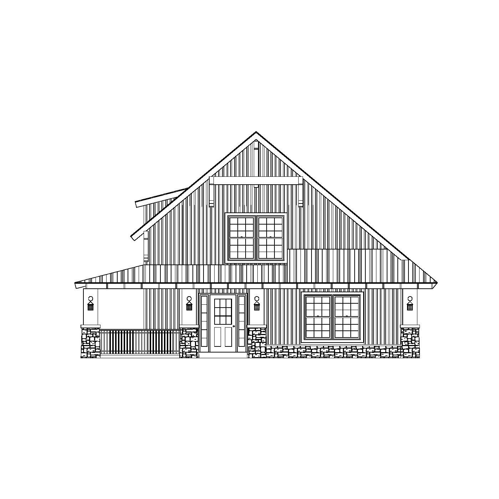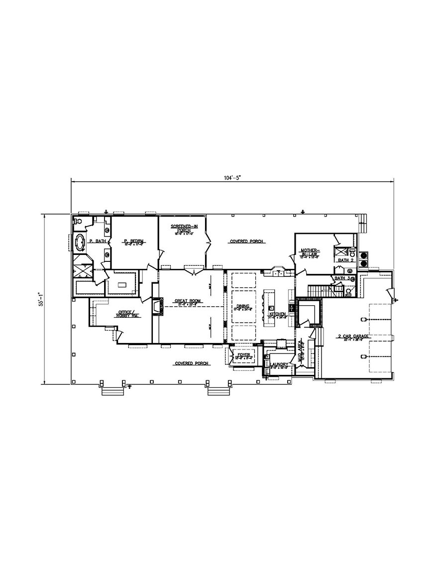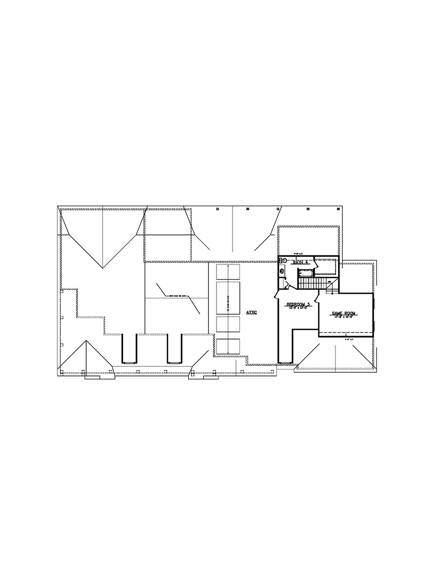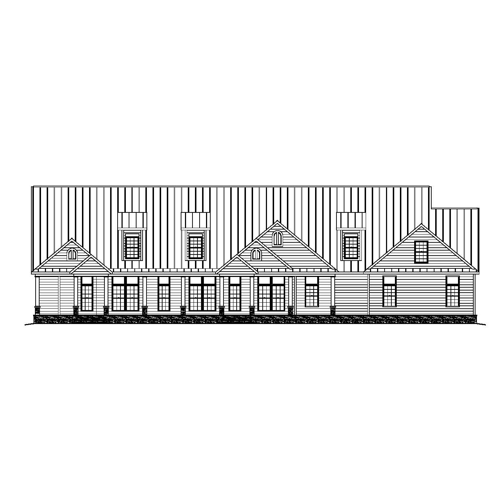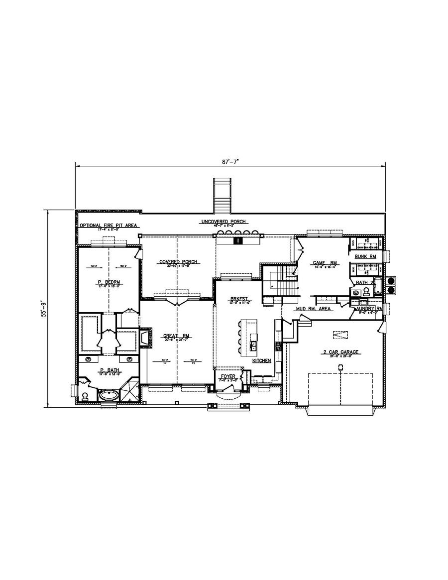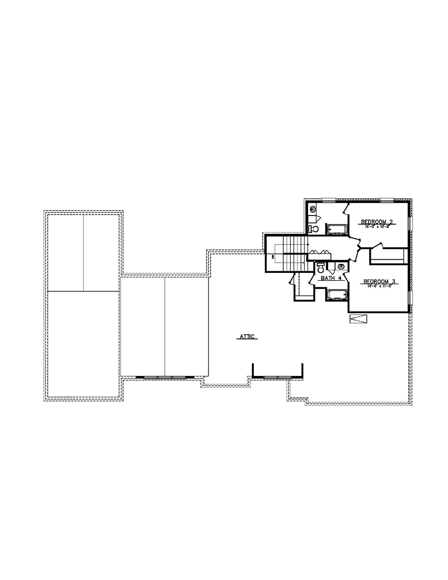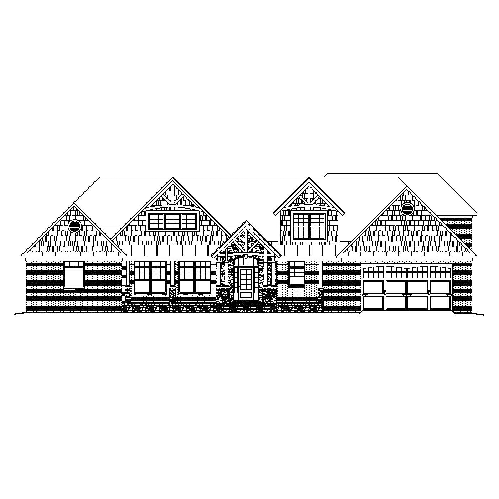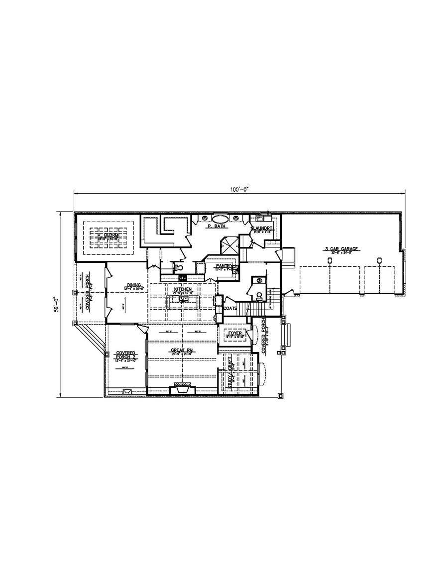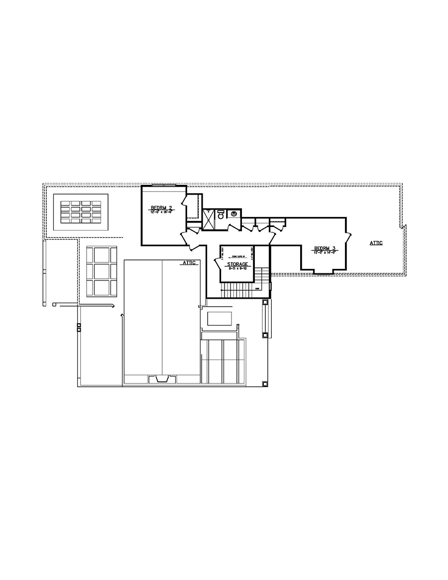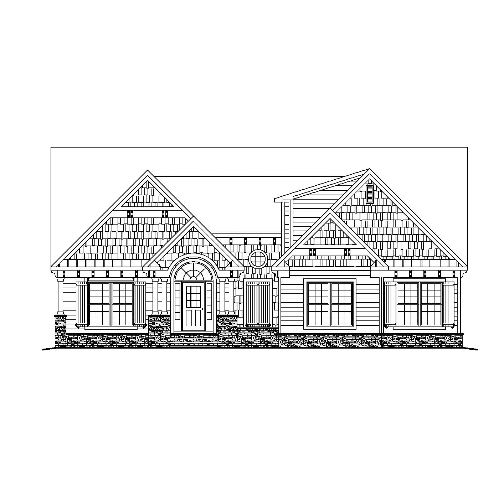Buy OnlineReverse PlanReverse Plan 2Reverse Elevationprintkey specs5,910 sq ft3 Bedrooms2.5 Baths2 Floors2 car garageSlabStarts at $1,862.50available options CAD Compatible Set – $3,725 Reproducible PDF Set – $1,862.50 Review Set – $300 buy onlineplan informationFinished Square Footage1st Floor – 2,644 sq. ft.Basement – 1,081 sq. ft. Additional SpecsTotal House Dimensions – 71′-7″ x 59′-7″Type of Framing – 2×4 Family Room – …
BDS-14-73
Buy OnlineReverse PlanReverse Elevationprintkey specs2,171 sq ft3 Bedrooms2 Baths1 floor2 car garageSlabStarts at $664available options CAD Compatible Set – $1,328 Reproducible PDF Set – $664 Review Set – $300 buy onlineplan informationFinished Square Footage1st Floor – 1,328 sq. ft. Additional SpecsTotal House Dimensions – 57′-0″ x 59′-0″Type of Framing – 2×4 Family Room – 12′-10″ x 18′-6″Primary Bedroom – 11′-8″ …
BDS-14-70
Buy OnlineReverse PlanReverse Elevationprintkey specs2,810 sq ft3 Bedrooms2 Baths1 Floor2 car garageSlabStarts at $780.50available options CAD Compatible Set – $1,561 Reproducible PDF Set – $780.50 Review Set – $300 buy onlineplan informationFinished Square Footage1st Floor – 1,561 sq. ft. Additional SpecsTotal House Dimensions – 59′-0″ x 52′-0″Type of Framing – 2×4 Family Room – 21′-4″ x 16′-3″Primary Bedroom – 12′-0″ …
BDS-14-08
Buy OnlineReverse PlanReverse Plan 2Reverse Elevationprintkey specs5,358 sq ft3 Bedrooms3.5 Baths2 Floors2 car garagecrawlspaceStarts at $1,968available options CAD Compatible Set – $3,936 Reproducible PDF Set – $1,968 Review Set – $300 buy onlineplan informationFinished Square Footage1st Floor – 2,842 sq. ft.2nd Floor – 1,094 sq. ft. Additional SpecsTotal House Dimensions – 102′-4″ x 58′-4″Type of Framing – 2×4 Family Room …
BDS-17-26
Buy OnlineReverse PlanReverse PlanReverse Elevationprintkey specs3,465 sq ft3 Bedrooms3 Baths1 floor2 car garageslabStarts at $924.50available options CAD Compatible Set – $1,849 Reproducible PDF Set – $924.50 Review Set – $300 buy onlineplan informationFinished Square Footage1st Floor – 1,849 sq. ft. Additional SpecsTotal House Dimensions – 66′-11″ x 49′-8″Type of Framing – 2×4 Family Room – 19′-5″ x 10′-8″Primary Bedroom – …
BDS-17-17
Buy OnlineReverse PlanReverse Plan 2Reverse Elevationprintkey specs4,138 sq ft3 Bedrooms3.5 Baths2 Floors2 car garageslabStarts at $1,399.50available options CAD Compatible Set – $2,799 Reproducible PDF Set – $1,399.50 Review Set – $300 buy onlineplan informationFinished Square Footage1st Floor – 1,620 sq. ft.2nd Floor – 1,179 sq. ft. Additional SpecsTotal House Dimensions – 104′-5″ x 56′-2″Type of Framing – 2×4 Family Room …
BDS-16-212
Buy OnlineReverse PlanReverse Plan 2Reverse Elevationprintkey specs2,272 sq ft1 Bedrooms2.5 Baths2 FloorsNo garageslabStarts at $800available options CAD Compatible Set – $1,600 Reproducible PDF Set – $800 Review Set – $300 buy onlineplan informationFinished Square Footage1st Floor – 1,000 sq. ft.2nd Floor – 600 sq. ft. Additional SpecsTotal House Dimensions – 38′-8″ x 52′-5″Type of Framing – 2×4 Family Room – …
BDS-16-143
Buy OnlineReverse PlanReverse Plan 2Reverse Elevationprintkey specs6,137 sq ft3 Bedrooms3.5 Baths1.5 Floors3 car garageslabStarts at $1,799.50available options CAD Compatible Set – $3,599 Reproducible PDF Set – $1,799.50 Review Set – $300 buy onlineplan informationFinished Square Footage1st Floor – 2,912 sq. ft.2nd Floor – 687 sq. ft. Additional SpecsTotal House Dimensions – 104′-5″ x 55′-1″Type of Framing – 2×4 Family Room …
BDS-16-105
Buy OnlineReverse PlanReverse Plan 2Reverse Elevationprintkey specs3,867 sq ft4 Bedrooms4 Baths2 Floors2 car garageslabStarts at $1,696.50available options CAD Compatible Set – $3,393 Reproducible PDF Set – $1,696.50 Review Set – $300 buy onlineplan informationFinished Square Footage1st Floor – 2,724 sq. ft.2nd Floor – 669 sq. ft. Additional SpecsTotal House Dimensions – 87′-7″ x 55′-9″Type of Framing – 2×4 Family Room …
BDS-16-87
Buy OnlineReverse PlanReverse Plan 2Reverse Elevationprintkey specs5,006 sq ft3 Bedrooms2.5 Baths1.5 Floors3 car garageslabStarts at $1,742.50available options CAD Compatible Set – $3,485 Reproducible PDF Set – $1,742.50 Review Set – $300 buy onlineplan informationFinished Square Footage1st Floor – 2,622 sq. ft.2nd Floor – 863 sq. ft. Additional SpecsTotal House Dimensions – 100′-0″ x 56′-0″Type of Framing – 2×4 Family Room …

