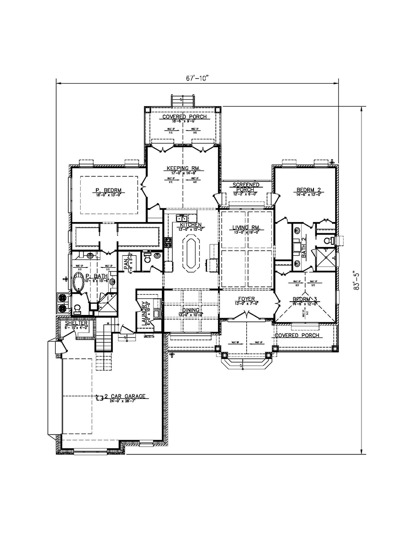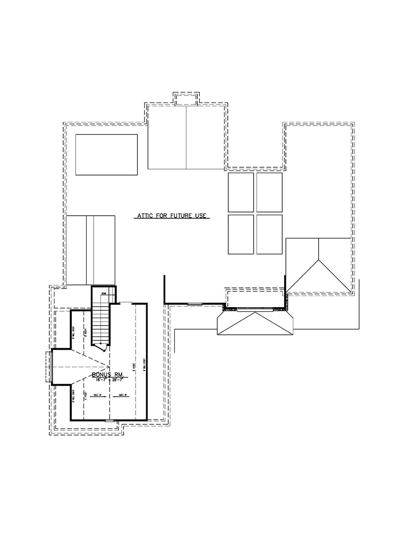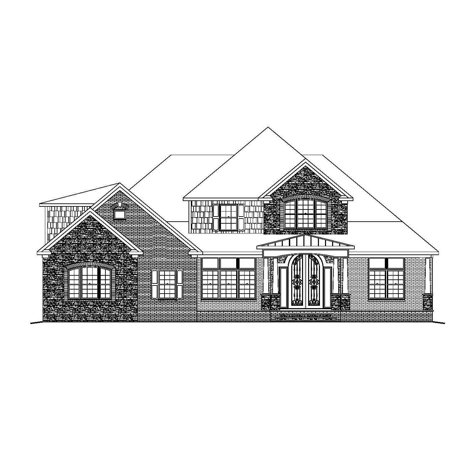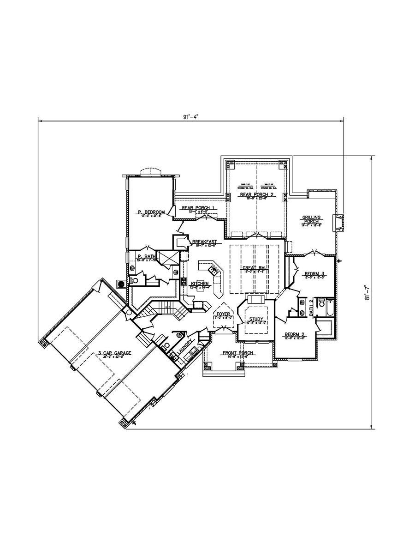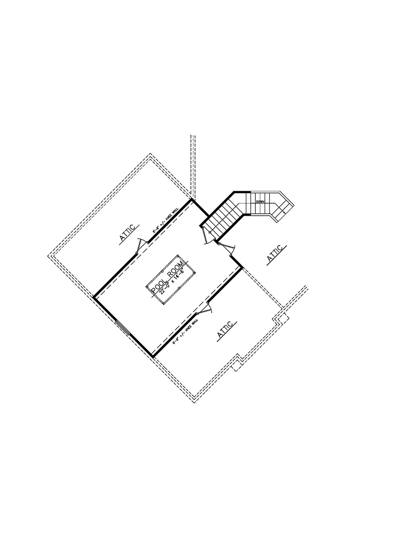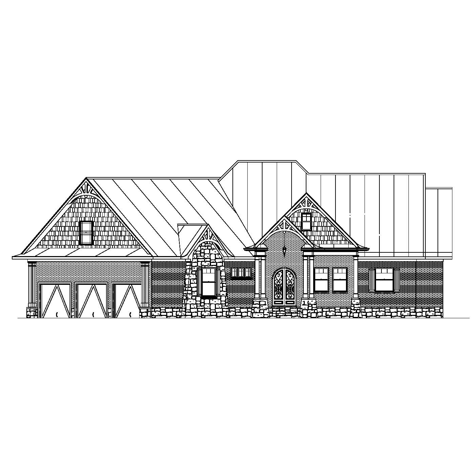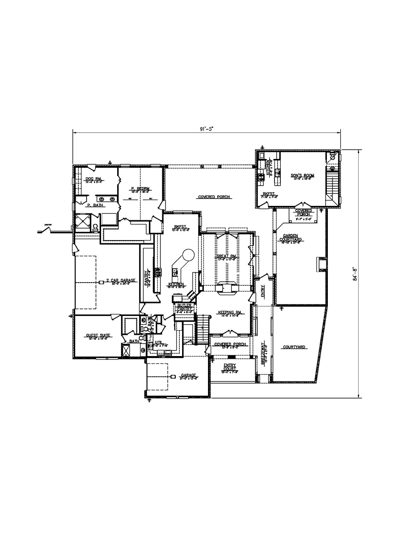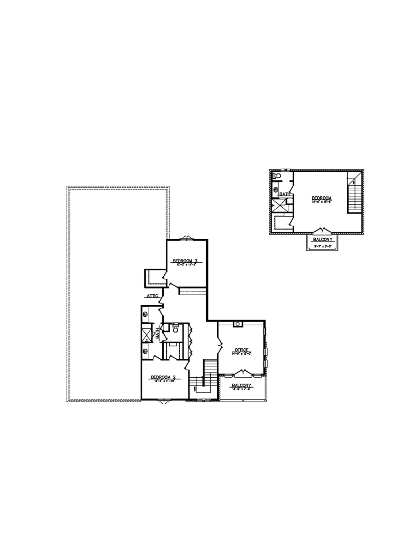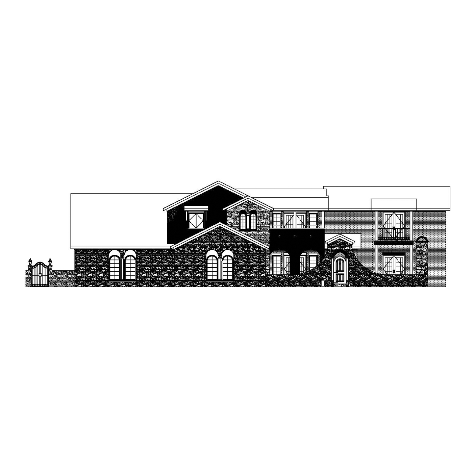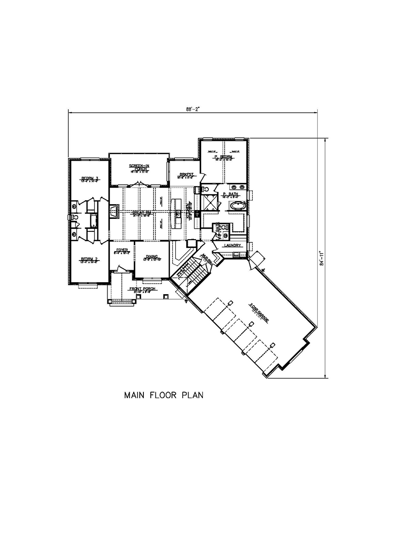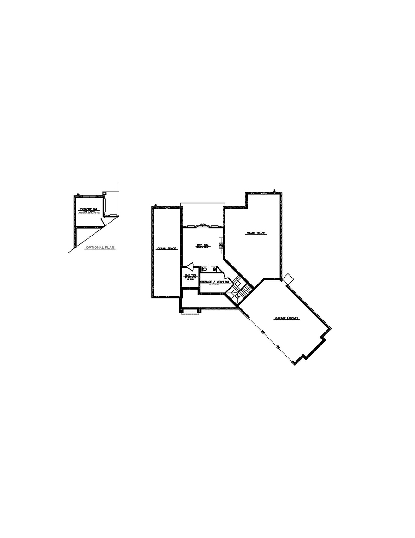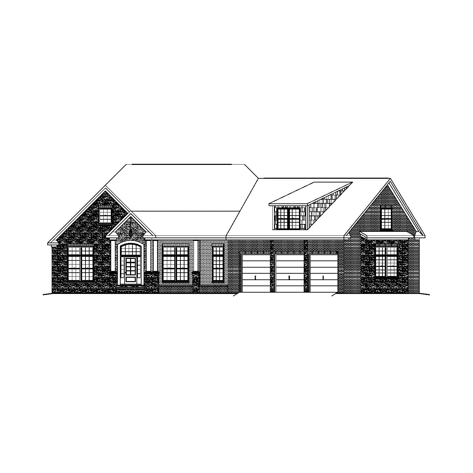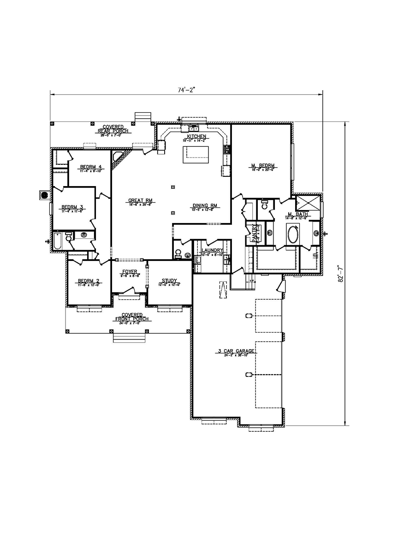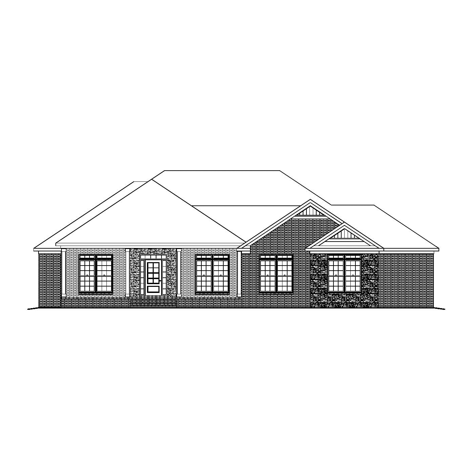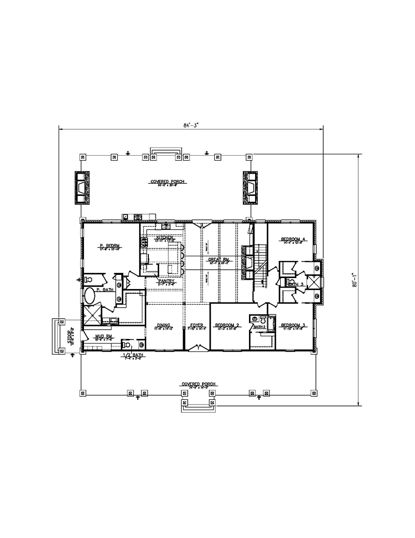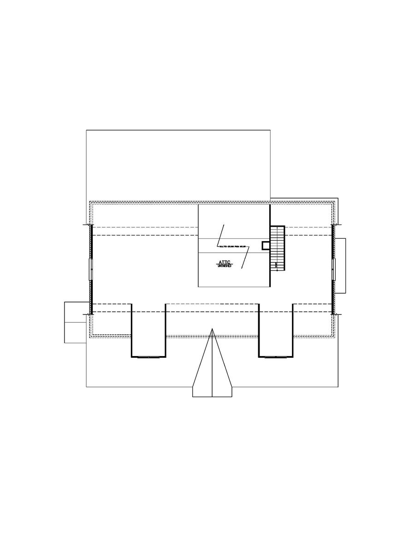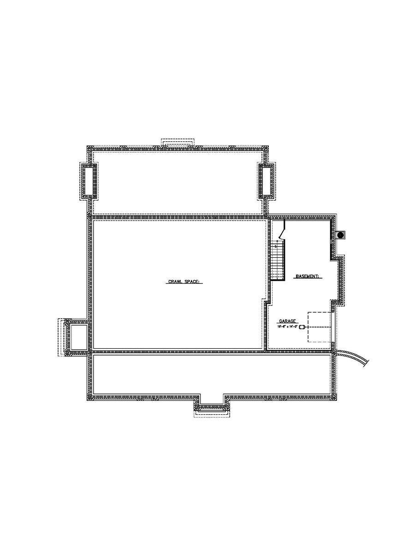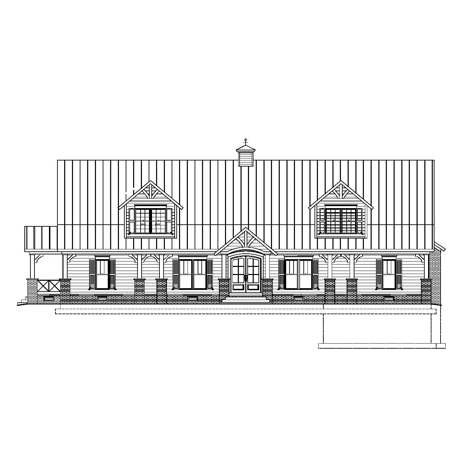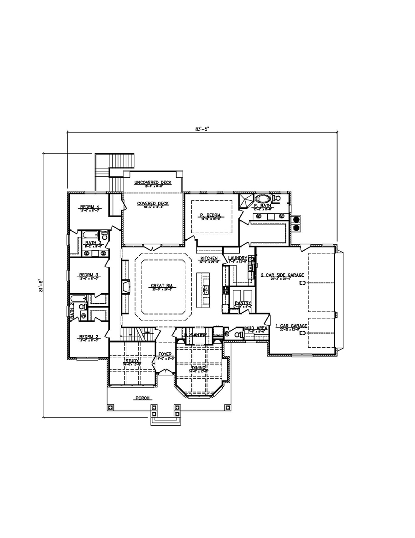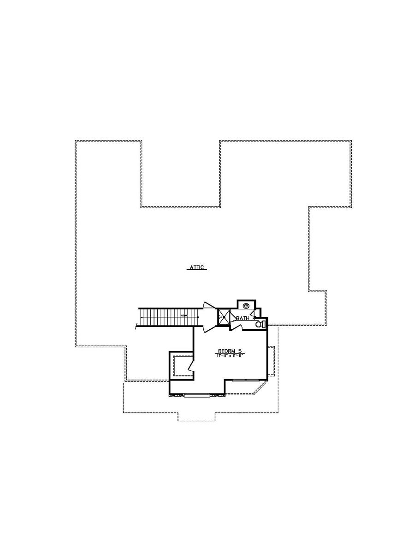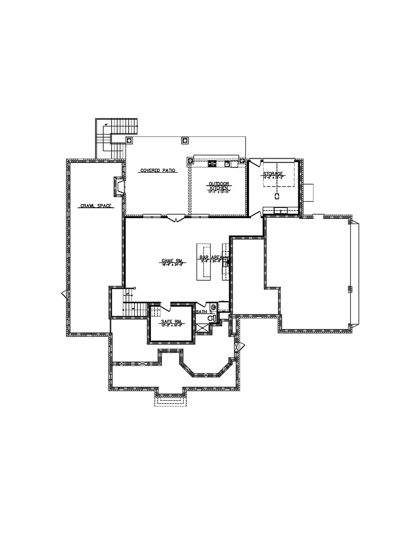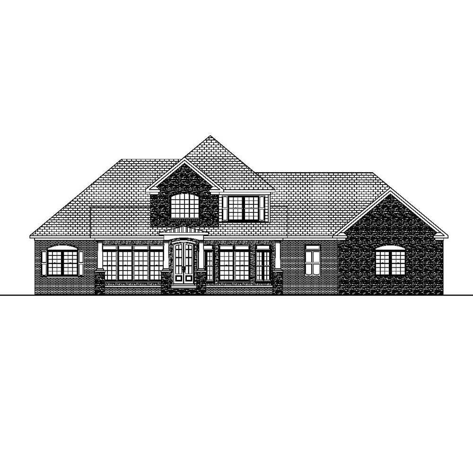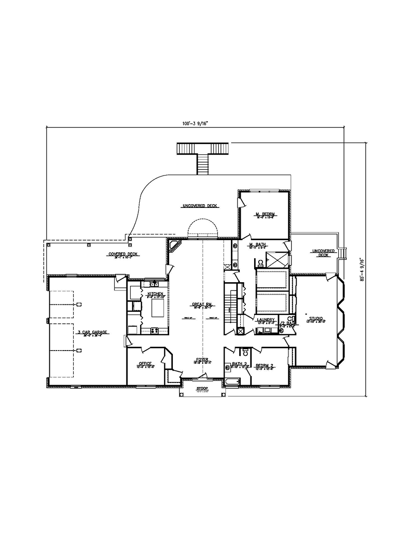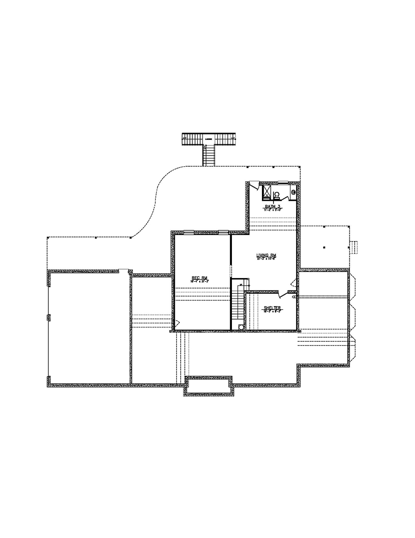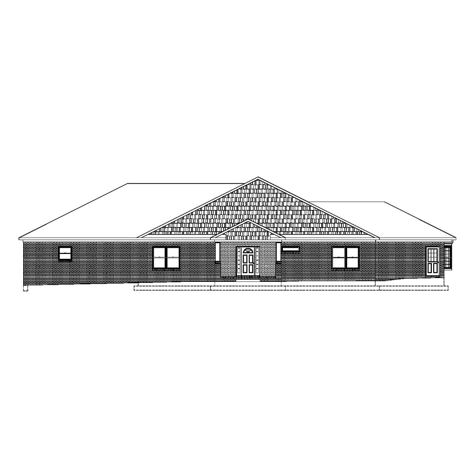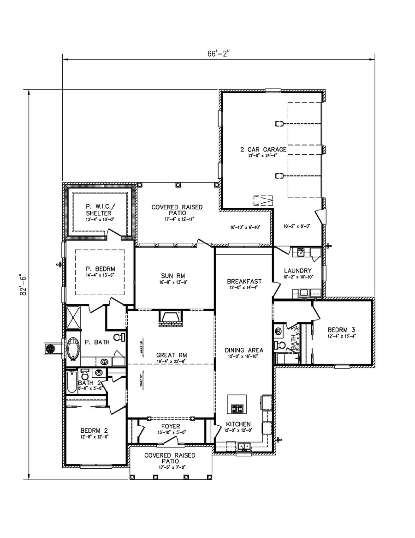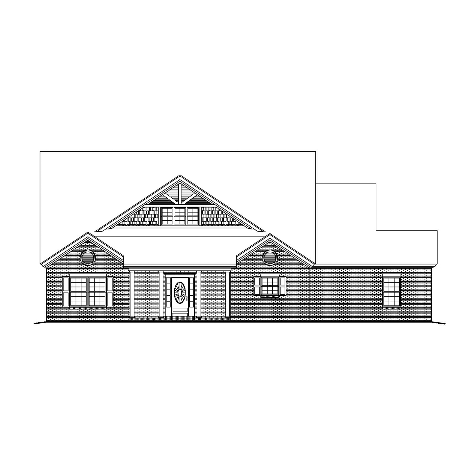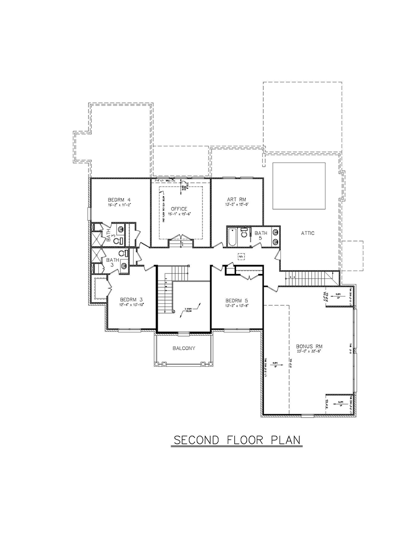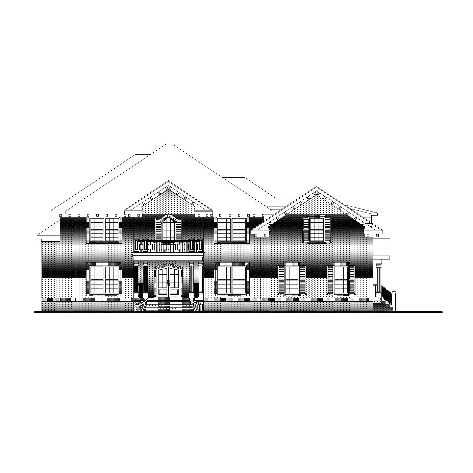Buy OnlineReverse PlanReverse Plan 2Reverse Elevationprintkey specs4,414 sq ft3 Bedrooms2.5 Baths2 Floors2 car garageslabStarts at $1,508.50available options CAD Compatible Set – $3,017 Reproducible PDF Set – $1,508.50 Review Set – $300 buy onlineplan informationFinished Square Footage1st Floor – 2,537 sq. ft.2nd Floor – 480 sq. ft. Additional SpecsTotal House Dimensions – 67′-10″ x 83′-5″Type of Framing – 2×4 Family Room …
BDS-16-88
Buy OnlineReverse PlanReverse Plan 2Reverse Elevationprintkey specs2,710 sq ft3 Bedrooms2.5 Baths2 Floors3 car garageslabStarts at $1,355available options CAD Compatible Set – $2,710 Reproducible PDF Set – $1,355 Review Set – $300 buy onlineplan informationFinished Square Footage1st Floor – 2,342 sq. ft.2nd Floor – 368 sq. ft. Additional SpecsTotal House Dimensions – 91′-4″ x 81′-7″Type of Framing – 2×4 Family Room …
BDS-16-63
Buy OnlineReverse PlanReverse Plan 2Reverse Elevationprintkey specs7,254 sq ft5 Bedrooms5 Baths2 Floors2 car + 1 car garageSlabStarts at $2,553.50available options CAD Compatible Set – $5,107 Reproducible PDF Set – $2,553.50 Review Set – $300 buy onlineplan informationFinished Square Footage1st Floor – 2,712 sq. ft.2nd Floor – 1,261 sq. ft.1st Floor Apt – 582 sq. ft.2nd Floor Apt – 552 sq. …
BDS-16-28
Buy OnlineReverse PlanReverse Plan 2Reverse Elevationprintkey specs5,248 sq ft3 Bedrooms2 & 2.5 Baths1 Floors + Basement3 car garageCrawlspace / BasementStarts at $1,548.50available options CAD Compatible Set – $3,097 Reproducible PDF Set – $1,548.50 Review Set – $300 buy onlineplan informationFinished Square Footage1st Floor – 2,608 sq. ft.2nd Floor – 489 sq. ft. Additional SpecsTotal House Dimensions – 88′-2″ x 84′-11″Type …
BDS-16-07
Buy OnlineReverse PlanReverse Elevationprintkey specs4,486 sq ft4 Bedrooms2.5 Baths1 floor3 car garageslabStarts at $1,492.50available options CAD Compatible Set – $2,985 Reproducible PDF Set – $1,492.50 Review Set – $300 buy onlineplan informationFinished Square Footage1st Floor – 2,985 sq. ft. Additional SpecsTotal House Dimensions – 74′-2″ x 82′-7″Type of Framing – 2×4 Family Room – 16′-6″ x 29′-5″Primary Bedroom – 16′-0″ …
BDS-15-133
Buy OnlineReverse PlanReverse Plan 2Reverse Plan 3Reverse Elevationprintkey specs6,260 sq ft4 Bedrooms3.5 Baths1 floor + basementbasement garageCrawlspaceStarts at $1,573available options CAD Compatible Set – $3,146 Reproducible PDF Set – $1,573 Review Set – $300 buy onlineplan informationFinished Square Footage1st Floor – 3,146 sq. ft. Additional SpecsTotal House Dimensions – 84′-3″ x 80′-1″Type of Framing – 2×4 Family Room – 22′-1″ …
BDS-15-82
Buy OnlineReverse PlanReverse Plan 2Reverse Plan 3Reverse Elevationprintkey specs7,392 sq ft5 Bedrooms5.5 Baths2 Floors + basement3 car garagebasementStarts at $2,373.50available options CAD Compatible Set – $4,747 Reproducible PDF Set – $2,373.50 Review Set – $300 buy onlineplan informationFinished Square Footage1st Floor – 3,204 sq. ft.2nd Floor – 499 sq. ft.Basement – 1,044 sq. ft. Additional SpecsTotal House Dimensions – 83′-5″ …
BDS-15-80
Buy OnlineReverse PlanReverse Plan 2Reverse Elevationprintkey specs6,561 sq ft2 Bedrooms3.5 Baths1 floor + basement3 car garagebasementStarts at $2,371.50available options CAD Compatible Set – $4,743 Reproducible PDF Set – $2,371.50 Review Set – $300 buy onlineplan informationFinished Square Footage1st Floor – 3,392 sq. ft.Basement – 1,351 sq. ft. Additional SpecsTotal House Dimensions – 100′-3 9/16″ x 85′-4 9/16″Type of Framing – …
BDS-15-43
Buy OnlineReverse PlanReverse Elevationprintkey specs3,743 sq ft3 Bedrooms3 Baths1 floor2 car garageslabStarts at $1,328available options CAD Compatible Set – $2,656 Reproducible PDF Set – $1,328 Review Set – $300 buy onlineplan informationFinished Square Footage1st Floor – 2,656 sq. ft. Additional SpecsTotal House Dimensions – 66′-2″ x 82′-6″Type of Framing – 2×4 Family Room – 18′-4″ x 22′-8″Primary Bedroom – 14′-4″ …
BDS-15-39
Buy OnlineReverse PlanReverse Plan 2Reverse Elevationprintkey specs6,875 sq ft5 Bedrooms5 Baths2 Floors2 car garageslabStarts at $2,710available options CAD Compatible Set – $5,420 Reproducible PDF Set – $2,710 Review Set – $300 buy onlineplan informationFinished Square Footage1st Floor – 2,948 sq. ft.2nd Floor – 2,472 sq. ft. Additional SpecsTotal House Dimensions – 74′-9″ x 86′-2″Type of Framing – 2×4 Family Room …

