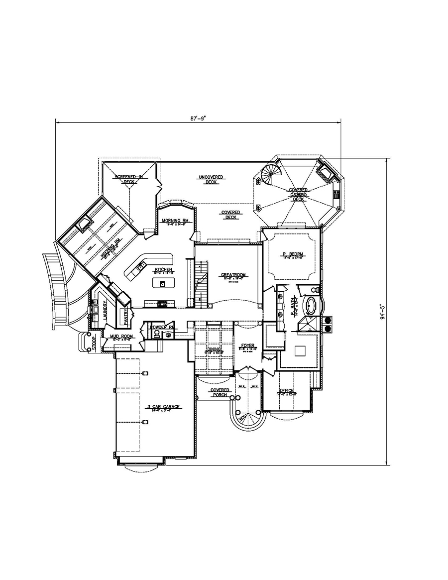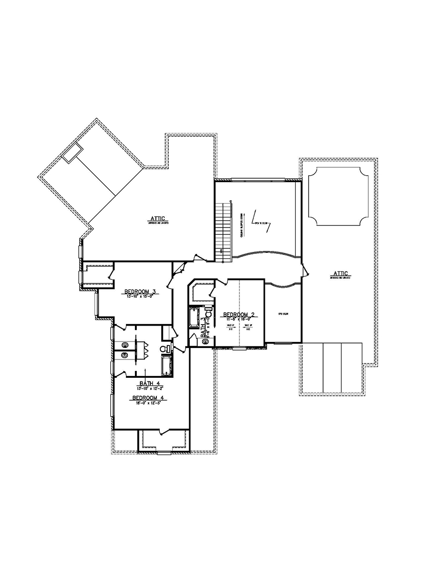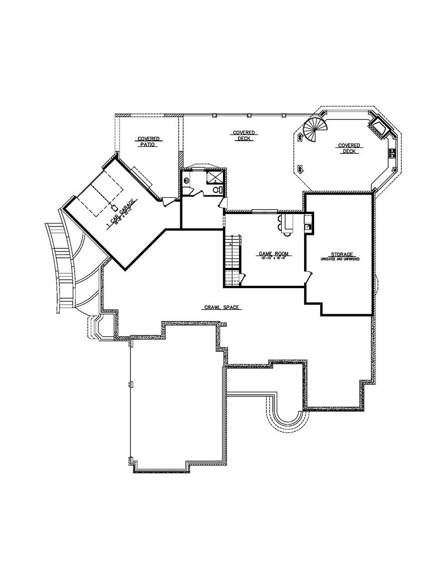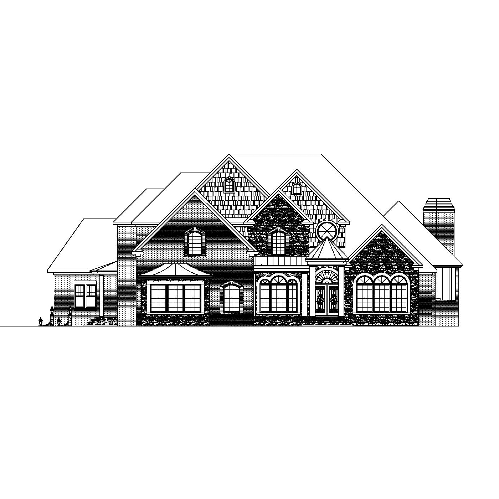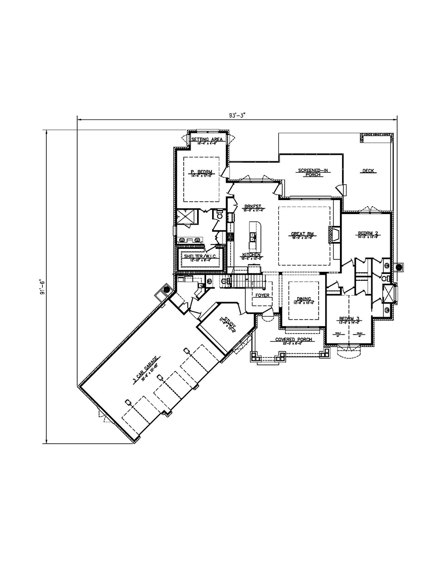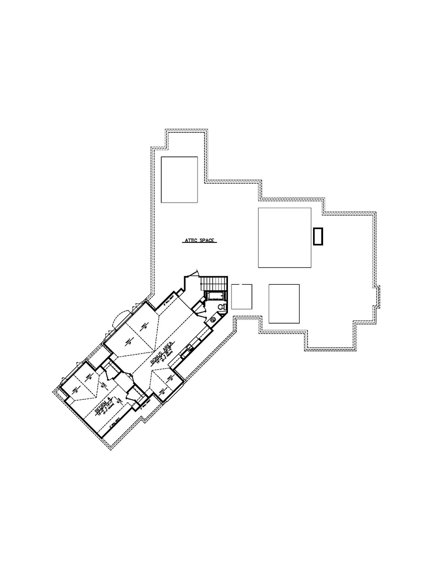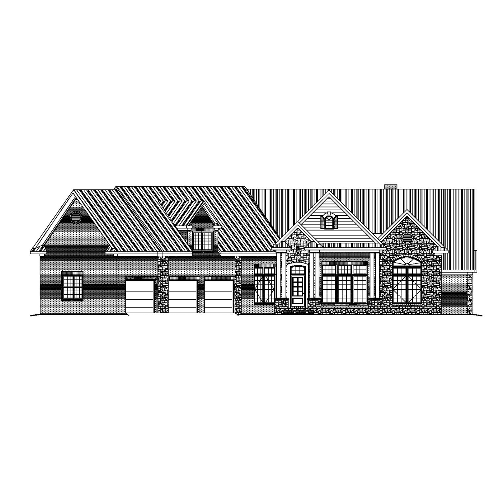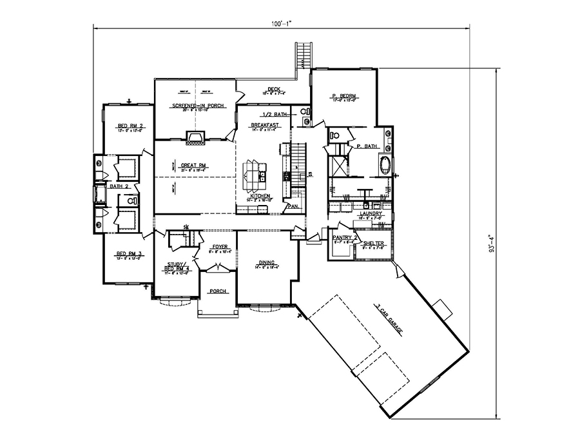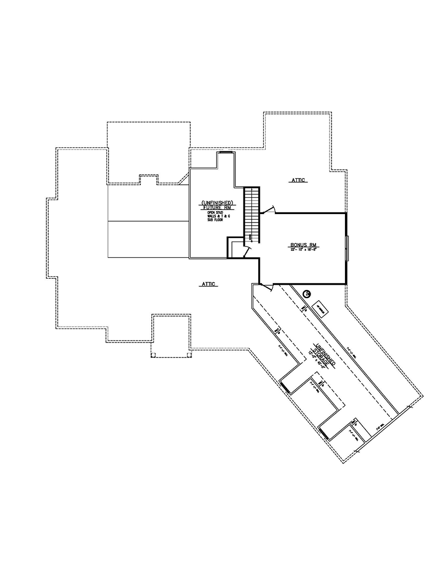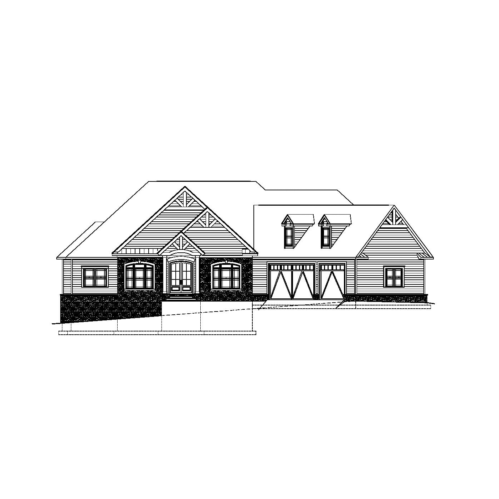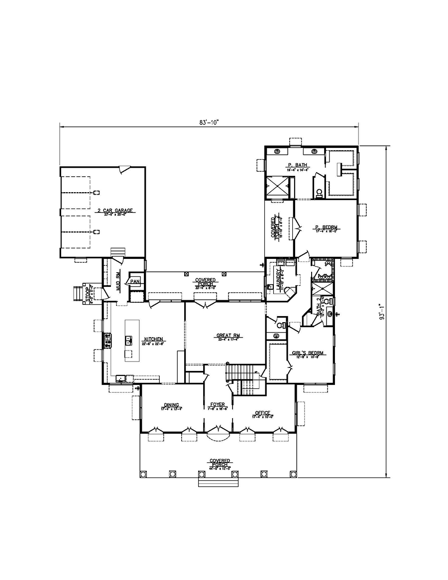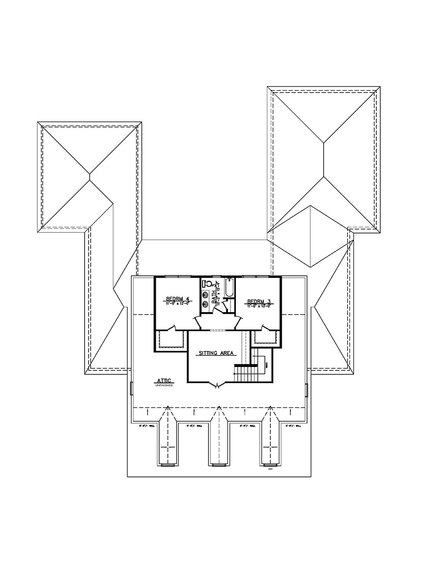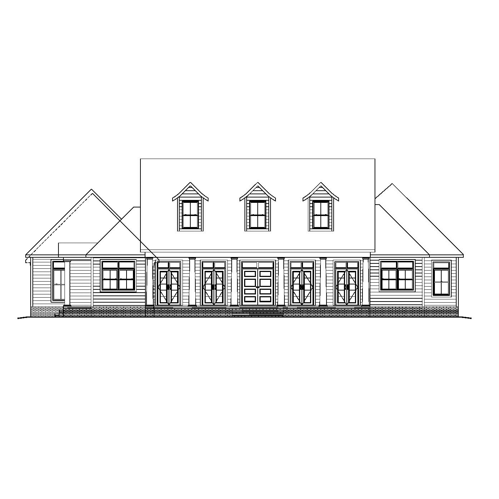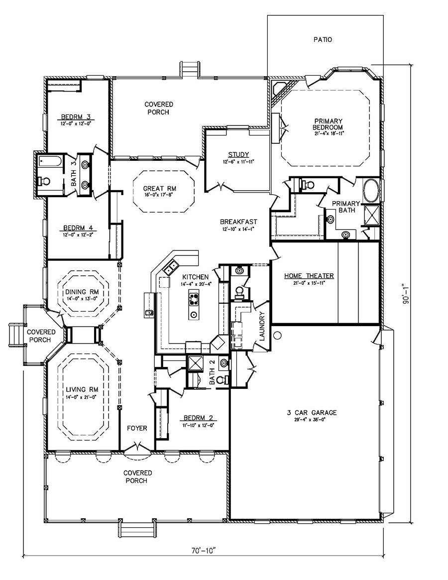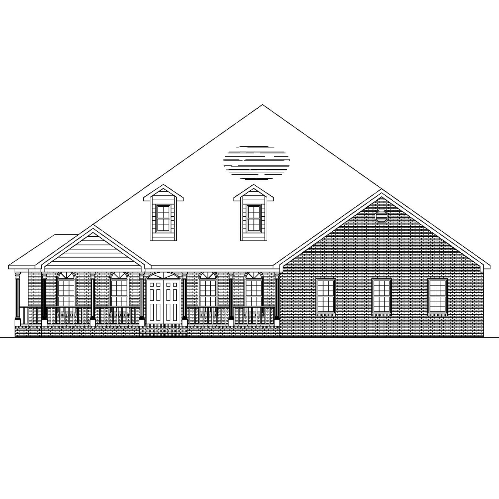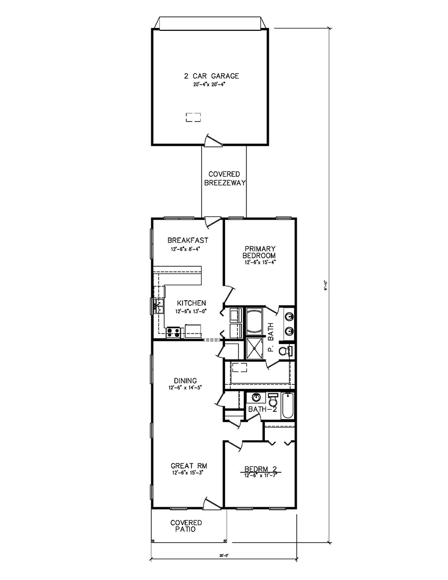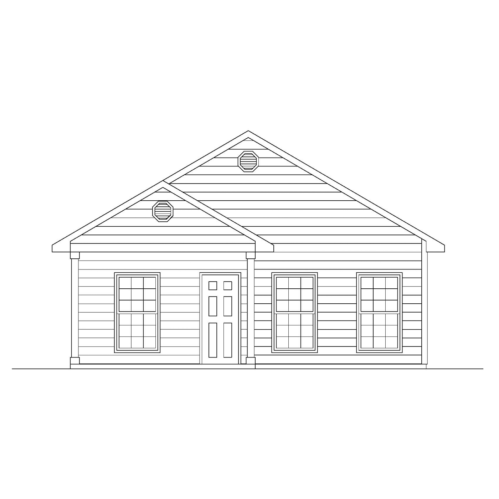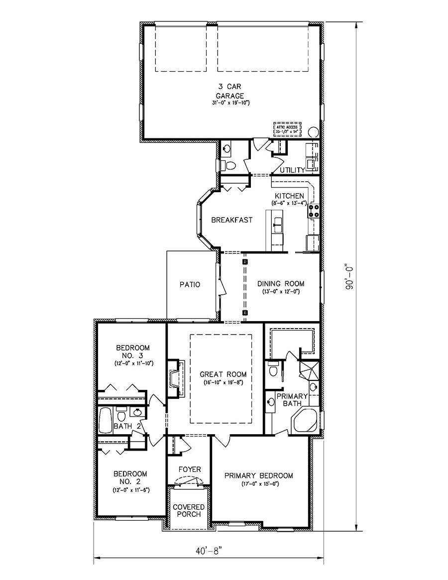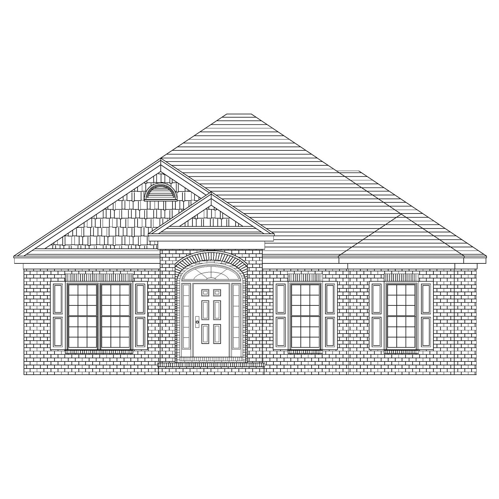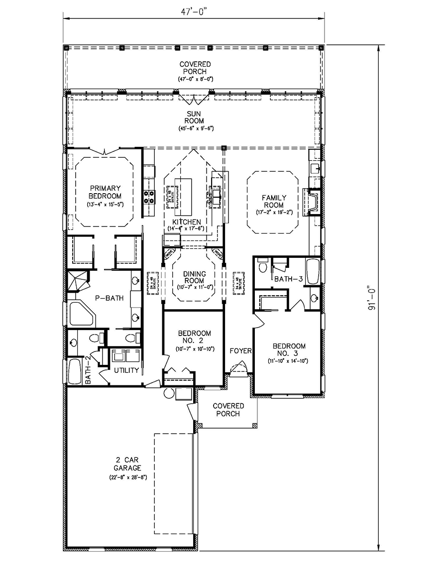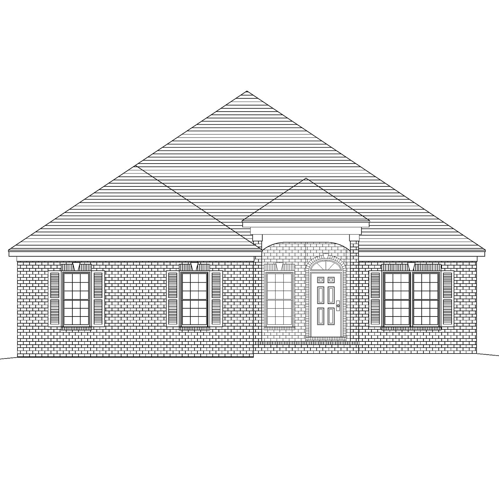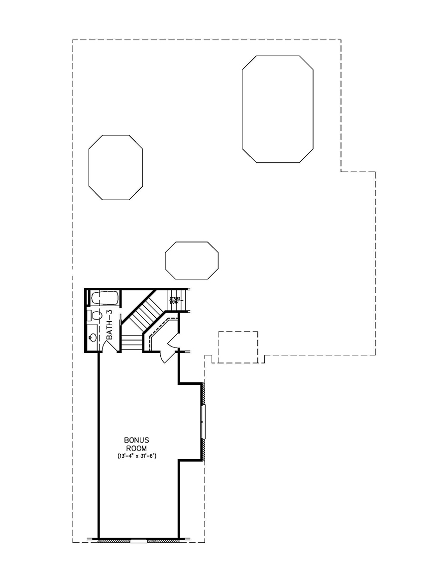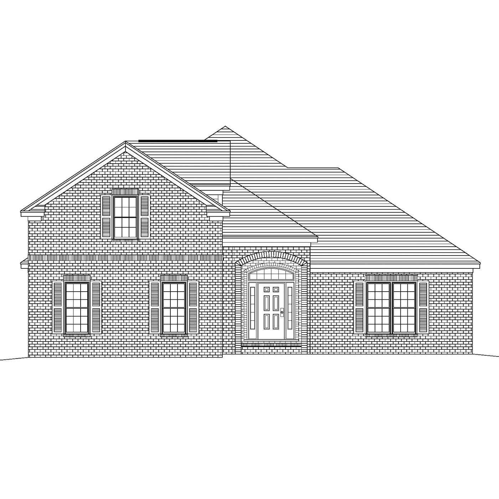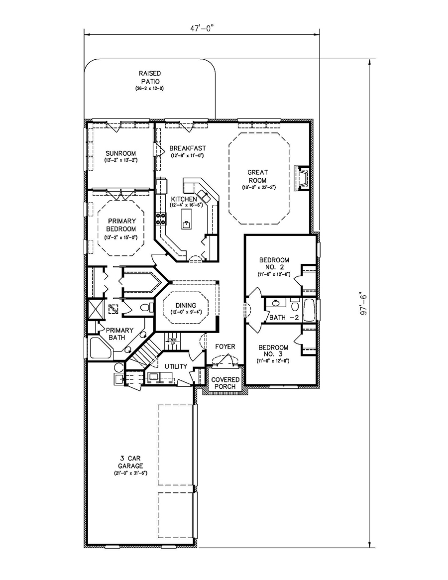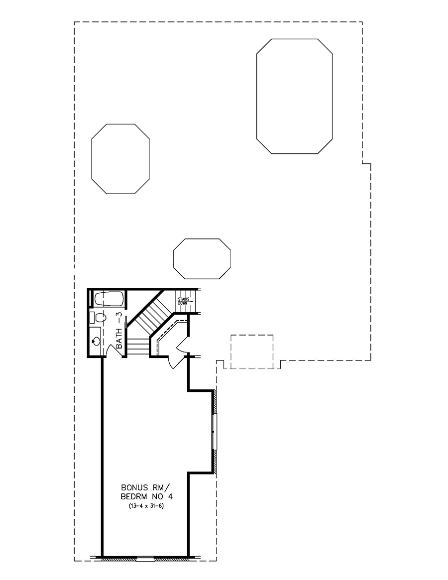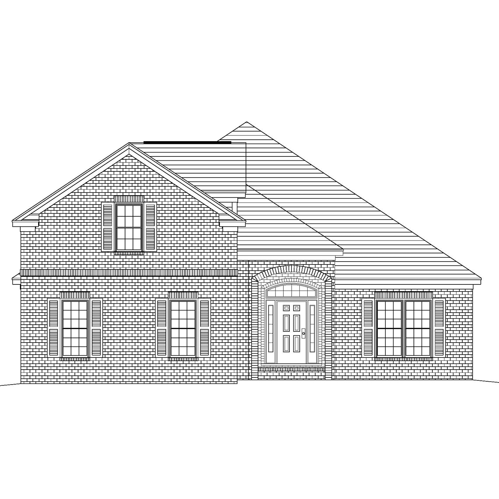Buy OnlineReverse PlanReverse Plan 2Reverse Plan 3Reverse Elevationprintkey specs10,020 sq ft4 Bedrooms4.5 Baths2 Floors + basement4 car garageCrawlspace + BasementStarts at $2,695available options CAD Compatible Set – $5,390 Reproducible PDF Set – $2,695 Review Set – $300 buy onlineplan informationFinished Square Footage1st Floor – 3,342 sq. ft.2nd Floor – 1,402 sq. ft. Additional SpecsTotal House Dimensions – 87′-9″ x 94′-5″Type …
BDS-16-31
Buy OnlineReverse PlanReverse Plan 2Reverse Elevationprintkey specs5,321 sq ft4 Bedrooms3.5 Baths2 Floors3 car garageslabStarts at $1,944available options CAD Compatible Set – $3,888 Reproducible PDF Set – $1,944 Review Set – $300 buy onlineplan informationFinished Square Footage1st Floor – 2,869 sq. ft.2nd Floor – 1,019 sq. ft. Additional SpecsTotal House Dimensions – 93′-3″ x 91′-6″Type of Framing – 2×4 Family Room …
BDS-16-02
Buy OnlineReverse PlanReverse Plan 2Reverse Elevationprintkey specs6,735 sq ft4 Bedrooms2.5 Baths1 floor + bonus room3 car garageCrawlspaceStarts at $2,015available options CAD Compatible Set – $4,030 Reproducible PDF Set – $2,015 Review Set – $300 buy onlineplan informationFinished Square Footage1st Floor – 3,537 sq. ft.2nd Floor – 493 sq. ft. Additional SpecsTotal House Dimensions – 100′-1″ x 93′-4″Type of Framing – …
BDS-15-175
Buy OnlineReverse PlanReverse Plan 2Reverse Elevationprintkey specs6,020 sq ft4 Bedrooms3.5 Baths2 Floors2 car garageslabStarts at $2,216.50available options CAD Compatible Set – $4,433 Reproducible PDF Set – $2,216.50 Review Set – $300 buy onlineplan informationFinished Square Footage1st Floor – 3,455 sq. ft.2nd Floor – 978 sq. ft. Additional SpecsTotal House Dimensions – 83′-10″ x 93′-1″Type of Framing – 2×4 Family Room …
BDS-04-09
Buy OnlineReverse PlanReverse Elevationprintkey specs3,851 sq ft4 Bedrooms3.5 Baths1 floor3 car garageslabStarts at $1,925.50available options CAD Compatible Set – $3,851 Reproducible PDF Set – $1,925.50 Review Set – $300 buy onlineplan informationFinished Square Footage1st Floor – 3,851 sq. ft. Additional SpecsTotal House Dimensions – 70′-10″ x 90′-1″Type of Framing – 2×4 Family Room – 14′-0″ x 21′-0″Primary Bedroom – 21′-4″ …
BDS-03-160
Buy OnlineReverse PlanReverse Elevationprintkey specs1,977 sq ft2 Bedrooms2 Baths1 floor2 car garageslabStarts at $676available options CAD Compatible Set – $1,352 Reproducible PDF Set – $676 Review Set – $300 buy onlineplan informationFinished Square Footage1st Floor – 1,352 sq. ft. Additional SpecsTotal House Dimensions – 26′-0″ x 91′-10″Type of Framing – 2×4 Family Room – 12′-6″ x 15′-3″Primary Bedroom – 12′-6″ …
BDS-0748
Buy OnlineReverse PlanReverse Elevationprintkey specs2,777 sq ft3 Bedrooms2.5 Baths1 floor3 car garageslabStarts at $1,605.50available options CAD Compatible Set – $2,043 Reproducible PDF Set – $1,021.50 Review Set – $300 buy onlineplan informationFinished Square Footage 1st Floor – 2,043 sq. ft. Additional Specs Total House Dimensions – 40′-8″ x 90′-0″ Type of Framing – 2×4 Family Room – 16′-10″ x 19′-8″ …
BDS-0562A
Buy OnlineReverse PlanReverse Elevationprintkey specs3,707 sq ft3 Bedrooms3 Baths1 Floor2 car garageslabStarts at $1,269available options CAD Compatible Set – $2,538 Reproducible PDF Set – $1,269 Review Set – $300 buy onlineplan informationFinished Square Footage 1st Floor – 2,538 sq. ft. Additional Specs Total House Dimensions – 47′-0″ x 91′-0″ Type of Framing – 2×4 Family Room – 17′-2″ x 19′-2″ …
BDS-0562
Buy OnlineReverse PlanReverse Plan 2Reverse Elevationprintkey specs3,998 sq ft3 Bedrooms3 Baths2 Floors3 car garageSlabStarts at $1,598available options CAD Compatible Set – $3,196 Reproducible PDF Set – $1,598 Review Set – $300 buy onlineplan informationFinished Square Footage 1st Floor – 2,559 sq. ft. 2nd Floor – 637 sq. ft. Additional Specs Total House Dimensions – 51′-6″ x 97′-6″ Type of Framing …
BDS-0559
Buy OnlineReverse PlanReverse Plan 2Reverse Elevationprintkey specs3,858 sq ft3 Bedrooms3 Baths2 Floors3 car garageslabStarts at $1,528available options CAD Compatible Set – $3,056 Reproducible PDF Set – $1,528 Review Set – $300 buy onlineplan informationFinished Square Footage 1st Floor – 2,418 sq. ft. 2nd Floor – 638 sq. ft. Additional Specs Total House Dimensions – 47′-0″ x 97′-6″ Type of Framing …
- Page 2 of 2
- 1
- 2

