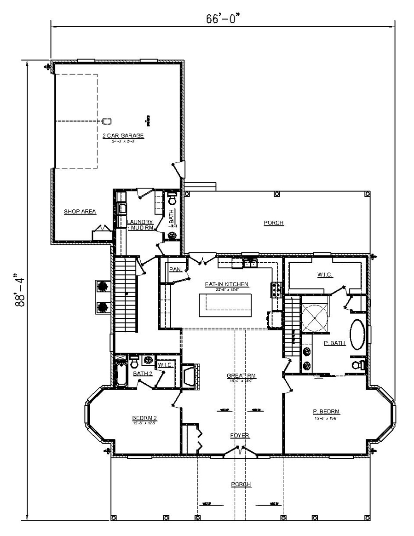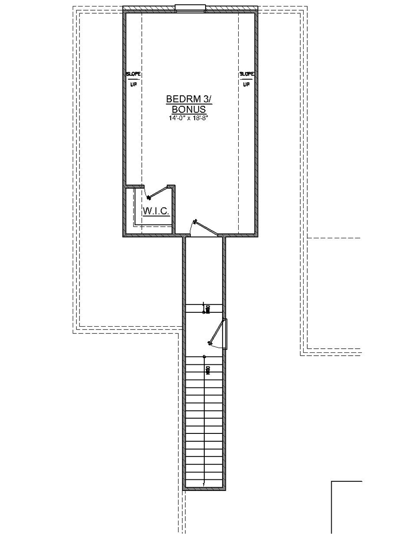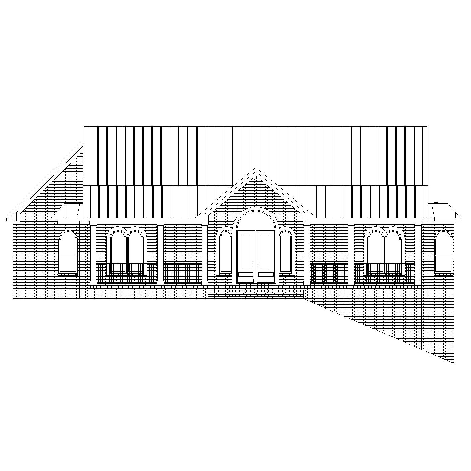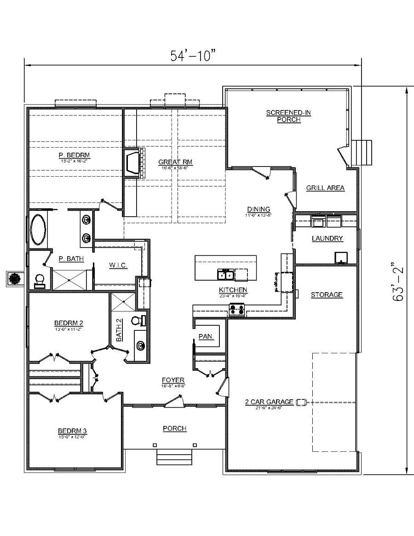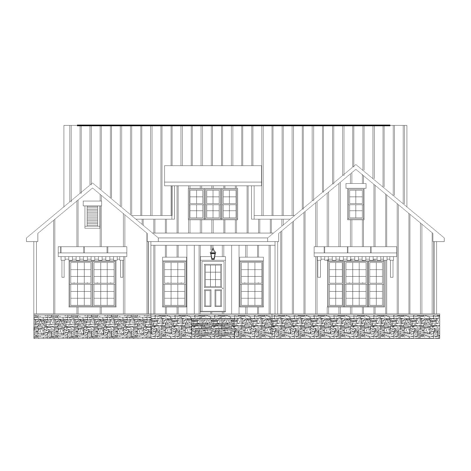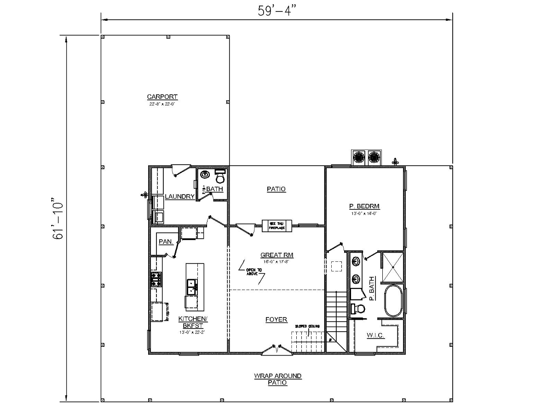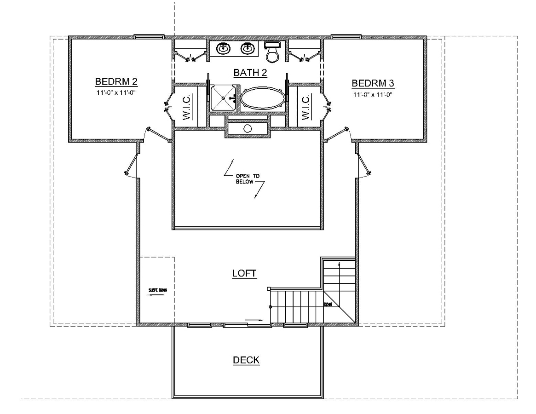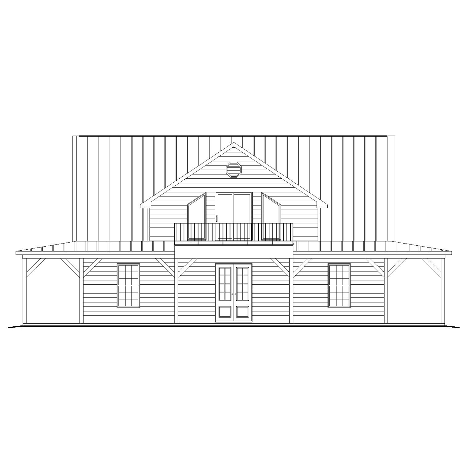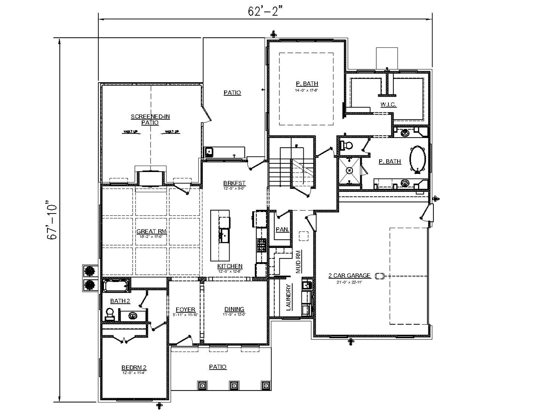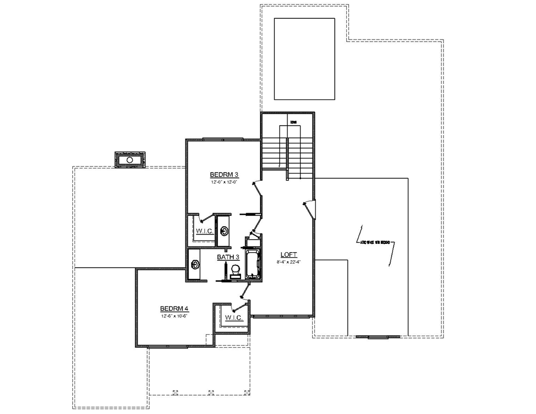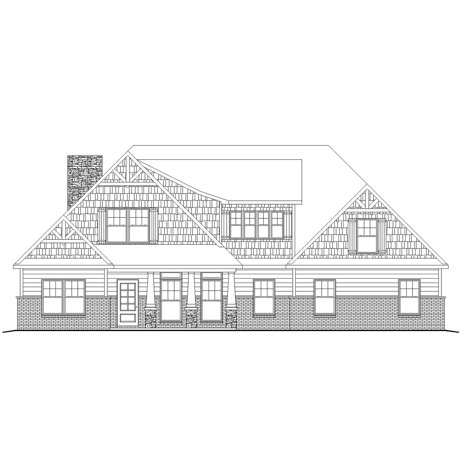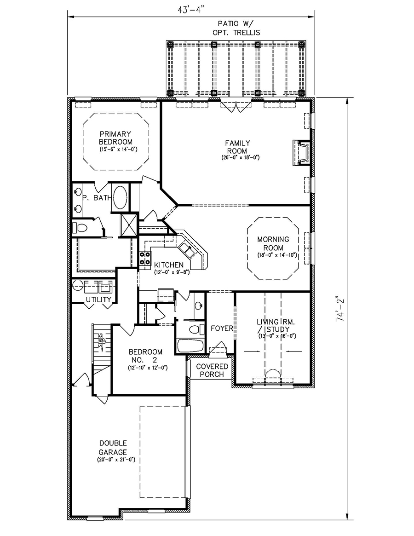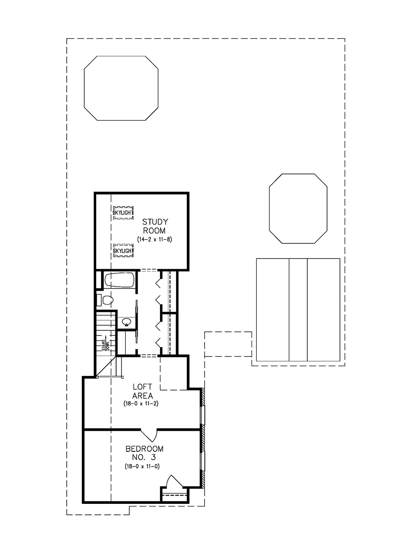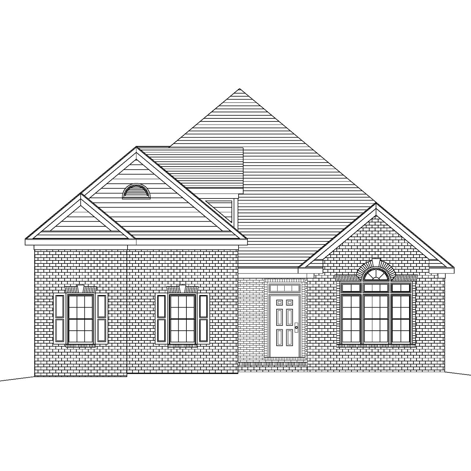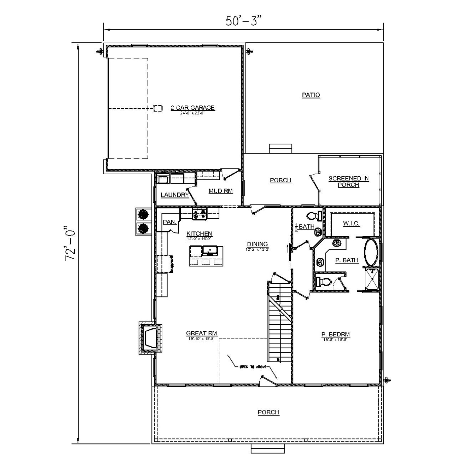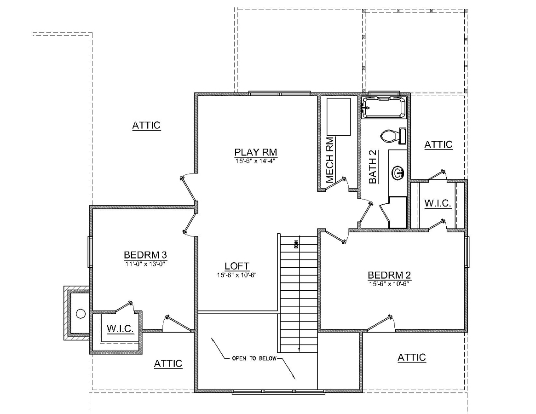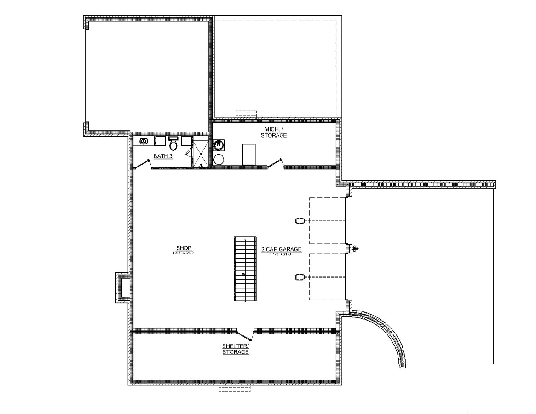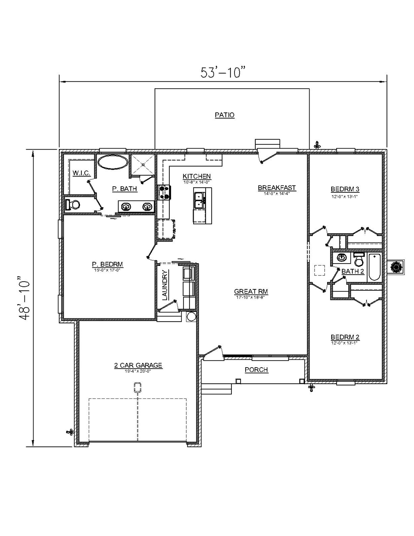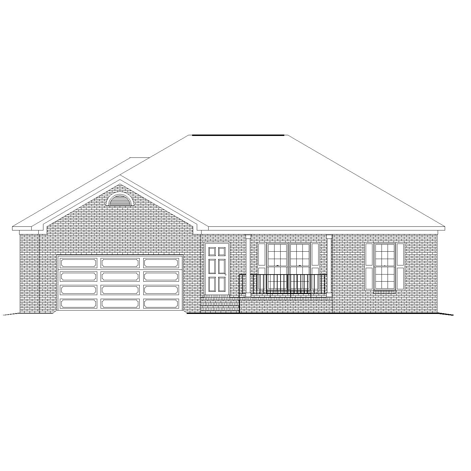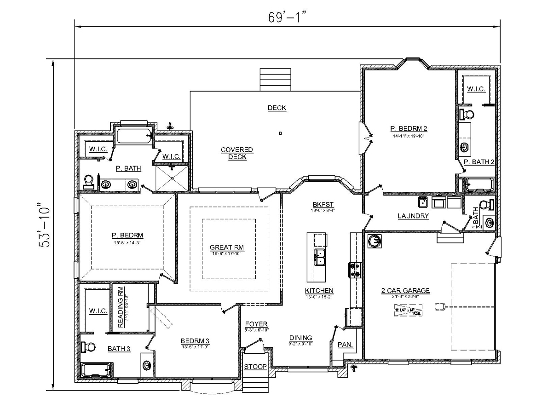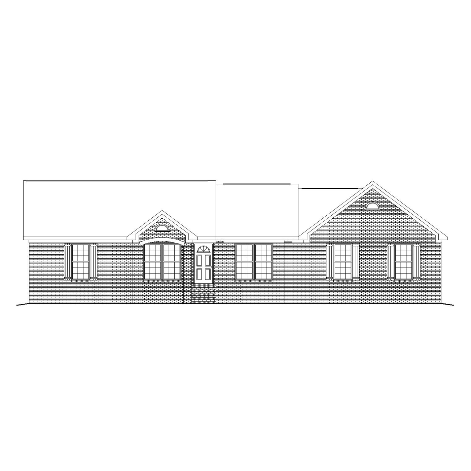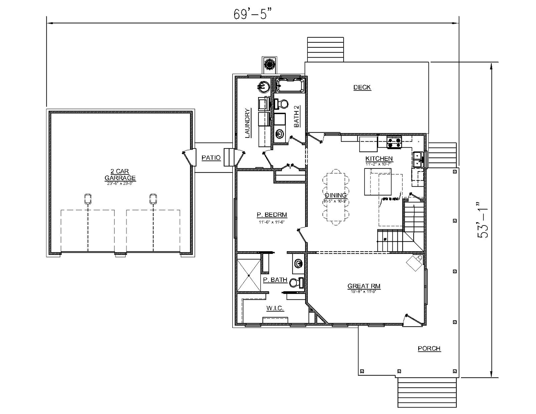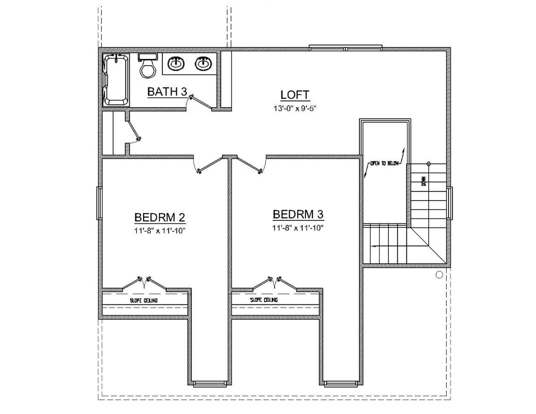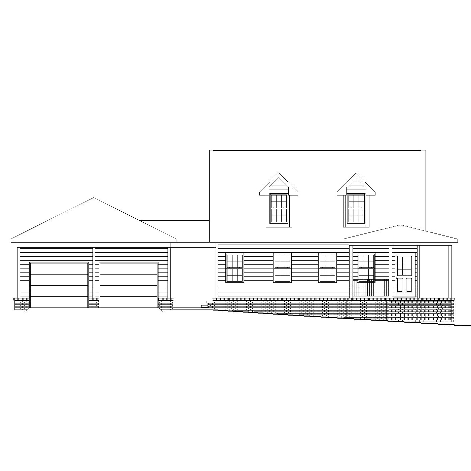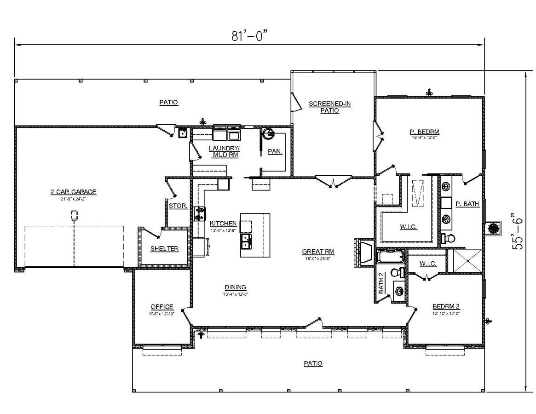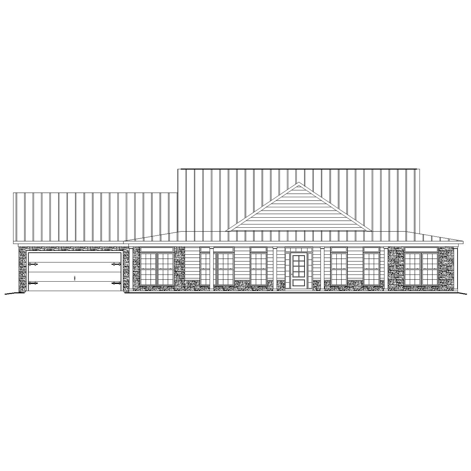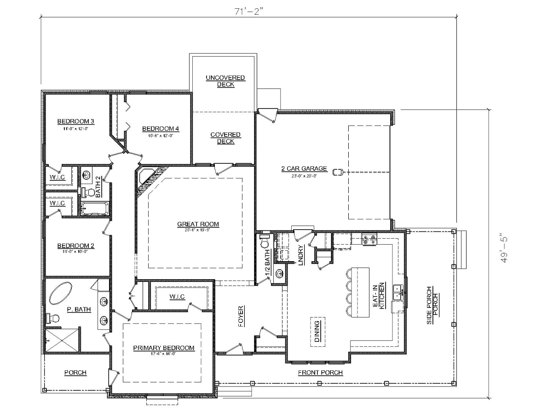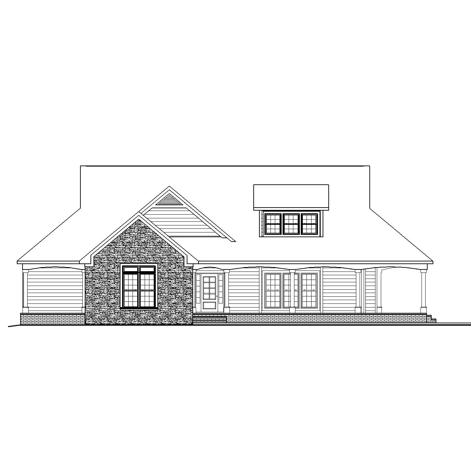Buy OnlineReverse PlanReverse Plan 2Reverse Elevationprintkey specs4,780 sq ft3 Bedrooms2.5 Baths1.5 Floors2 car garageSlabStarts at $1,300.50available options CAD Compatible Set – $2,601 Reproducible PDF Set – $1,300.50 Review Set – $300 buy onlineplan informationFinished Square Footage1st Floor – 2,201 sq. ft.2nd Floor – 400 sq. ft. Additional SpecsTotal House Dimensions – 88′-4″ x 66′-0″Type of Framing – 2×4 Family Room …
BDS-20-112
Buy OnlineReverse PlanReverse Elevationprintkey specs3,182 sq ft3 Bedrooms2 Baths1 floor2 car garageSlabStarts at $1,057available options CAD Compatible Set – $2,114 Reproducible PDF Set – $1,057 Review Set – $300 buy onlineplan informationFinished Square Footage1st Floor – 2,114 sq. ft. Additional SpecsTotal House Dimensions – 54′-10″ x 63′-2″Type of Framing – 2×4 Family Room – 16′-6″ x 18′-6″Primary Bedroom – 15′-2″ …
BDS-20-106
Buy OnlineReverse PlanReverse Plan 2Reverse Elevationprintkey specs3,593 sq ft3 Bedrooms2.5 Baths2 Floors2 car garageSlabStarts at $988available options CAD Compatible Set – $1,976 Reproducible PDF Set – $988 Review Set – $300 buy onlineplan informationFinished Square Footage1st Floor – 1,219 sq. ft.2nd Floor – 757 sq. ft. Additional SpecsTotal House Dimensions – 59′-4″ x 61′-10″Type of Framing – 2×4 Family Room …
BDS-20-94
Buy OnlineReverse PlanReverse Plan 2Reverse Elevationprintkey specs3,925 sq ft4 Bedrooms3 Baths2 Floors2 car garageSlabStarts at $1,429available options CAD Compatible Set – $2,858 Reproducible PDF Set – $1,429 Review Set – $300 buy onlineplan informationFinished Square Footage1st Floor – 2,120 sq. ft.2nd Floor – 738 sq. ft. Additional SpecsTotal House Dimensions – 62′-2″ x 67′-10″Type of Framing – 2×4 Family Room …
BDS-20-89
Buy OnlineReverse PlanReverse Plan 2Reverse BasementReverse Elevationprintkey specs6,672 sq ft3 Bedrooms3.5 Baths1 floor + basement2 car garageSlabStarts at $2,282available options CAD Compatible Set – $2,282 Reproducible PDF Set – $1,141 Review Set – $300 buy onlineplan informationFinished Square Footage1st Floor – 1,438 sq. ft.2nd Floor – 844 sq. ft.Basement – Additional SpecsTotal House Dimensions – 50′-3″ x 72′-0″Type of Framing …
BDS-20-78
Buy OnlineReverse PlanReverse Elevationprintkey specs2,263 sq ft3 Bedrooms2 Baths1 floor2 car garager-SlabStarts at $1,758available options CAD Compatible Set – $1,758 Reproducible PDF Set – $879 Review Set – $300 buy onlineplan informationFinished Square Footage1st Floor – 1,758 sq. ft. Additional SpecsTotal House Dimensions – 56′-10″ x 48′-10″Type of Framing – 2×4 Family Room – 17′-10″ x 18′-8″Primary Bedroom – 15′-0″ …
BDS-20-73
Buy OnlineReverse PlanReverse Elevationprintkey specs2,881 sq ft3 Bedrooms3.5 Baths1 Floor2 car garagecrawlspaceStarts at $1,128.50available options CAD Compatible Set – $2,257 Reproducible PDF Set – $1,128.50 Review Set – $300 buy onlineplan informationFinished Square Footage1st Floor – 2,257 sq. ft.Additional SpecsTotal House Dimensions – 69′-1″ x 53′-10″Type of Framing – 2×4 Family Room – 16′-8″ x 17′-10″Primary Bedroom – 15′-8″ x …
BDS-20-69
Buy OnlineReverse PlanReverse Plan 2Reverse Elevationprintkey specs2,783 sq ft3 Bedrooms3 Baths2 floors2 car garagecrawlspaceStarts at $936.50available options CAD Compatible Set – $1,873 Reproducible PDF Set – $936.50 Review Set – $300 buy onlineplan informationFinished Square Footage1st Floor – 1,155 sq. ft.2nd Floor – 718 sq. ft. Additional SpecsTotal House Dimensions – 69′-5″ x 53′-1″Type of Framing – 2×4 Family Room …
BDS-20-58
Buy OnlineReverse PlanReverse Elevationprintkey specs3,917 sq ft2 Bedrooms2 Baths1 floor2 car garageSlabStarts at $965.50available options CAD Compatible Set – $1,931 Reproducible PDF Set – $965.50 Review Set – $300 buy onlineplan informationFinished Square Footage1st Floor – 1,931 sq. ft. Additional SpecsTotal House Dimensions – 81′-0″ x 55′-6″Type of Framing – 2×4 Family Room – 18′-0″ x 25′-6″Primary Bedroom – 18′-4″ …
BDS-20-207
Buy OnlineReverse PlanReverse Elevationprintkey specs3,255 sq ft5 Bedrooms1.5 Baths1 floor2 car garagecrawlspaceStarts at $1,097.50available options CAD Compatible Set – $2,195 Reproducible PDF Set – $1,097.50 Review Set – $300 buy onlineplan informationFinished Square Footage1st Floor – 2,195 sq. ft. Additional SpecsTotal House Dimensions – 71′-2″ x 49′-5″Type of Framing – 2×4 Family Room – 20′-1″ x 19′-5″Primary Bedroom – 17′-4″ …

