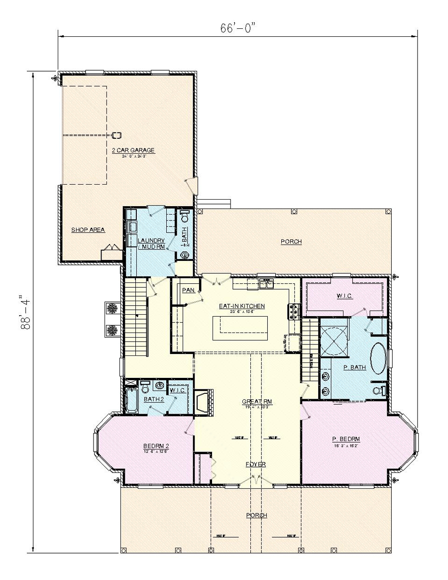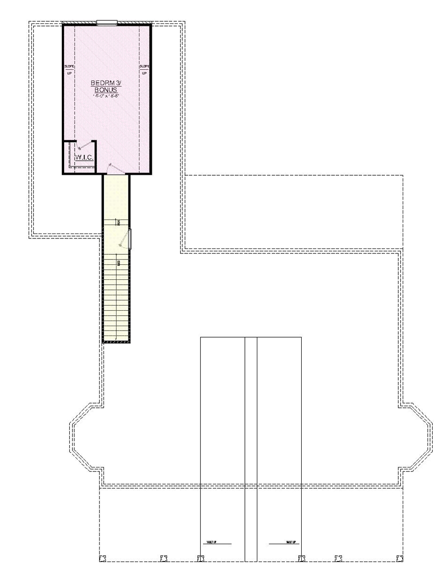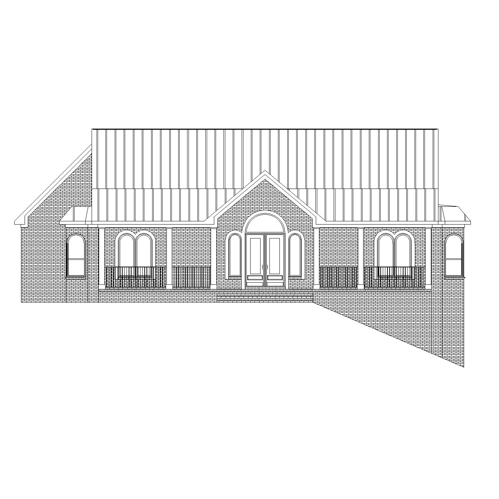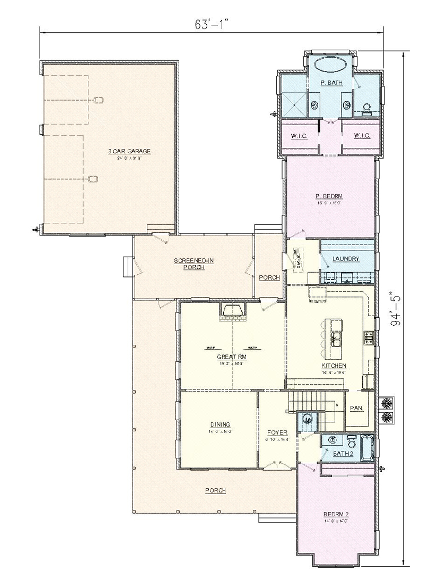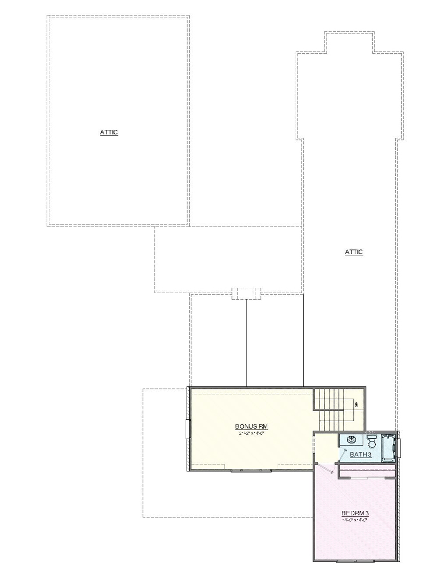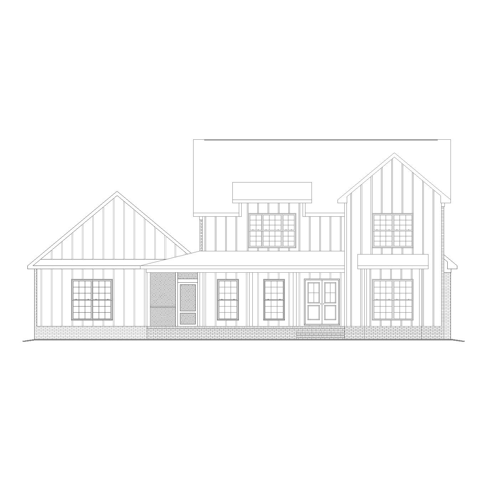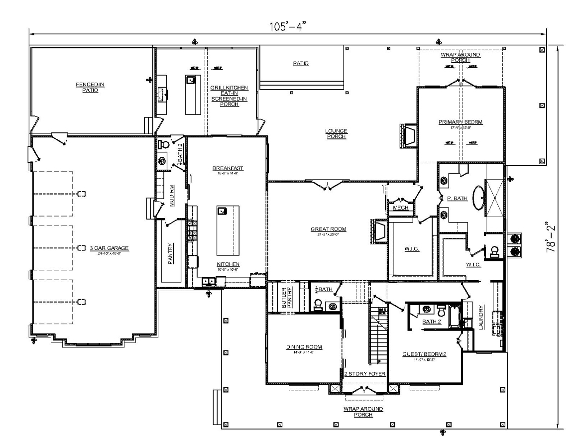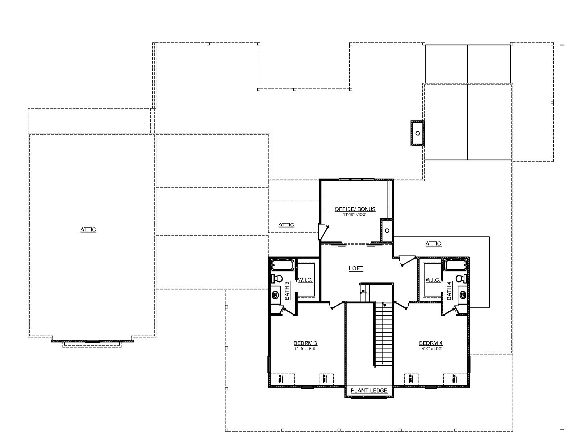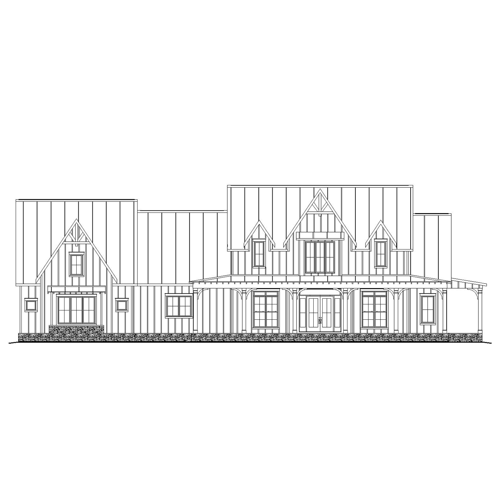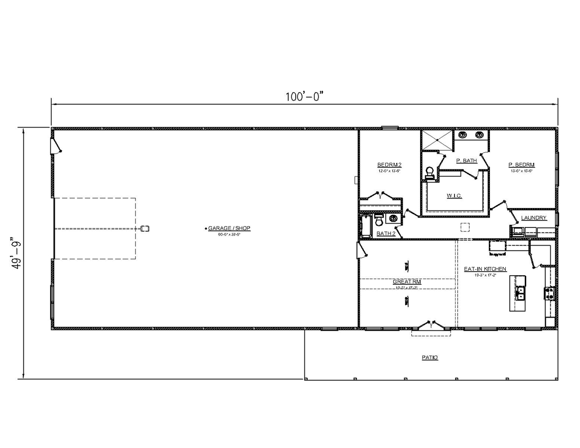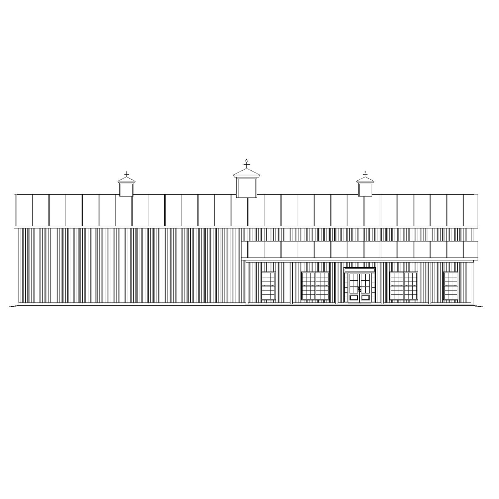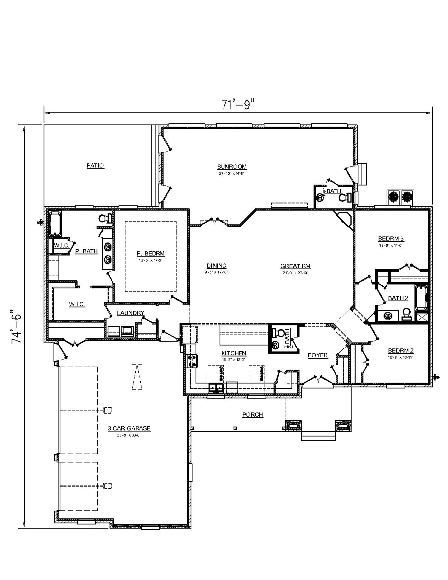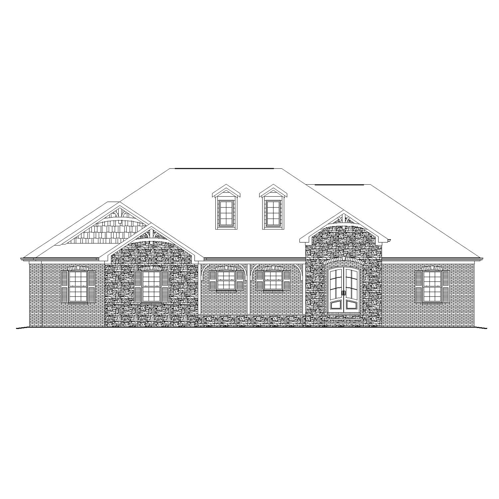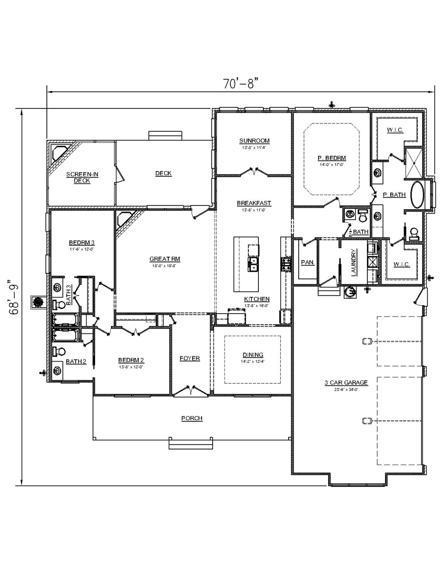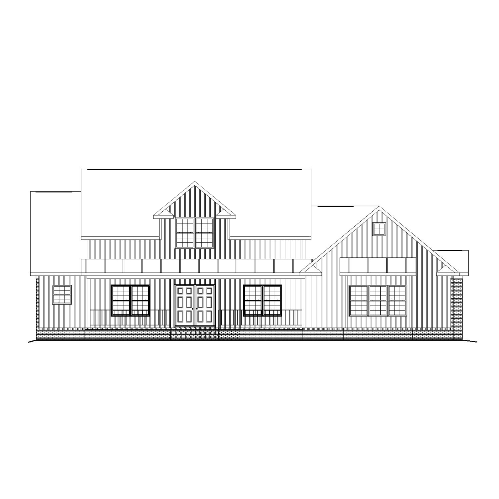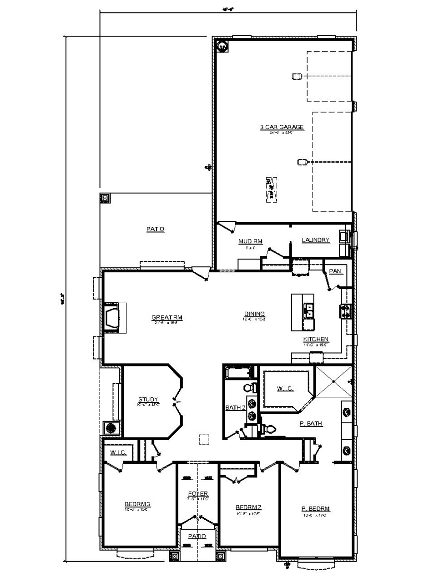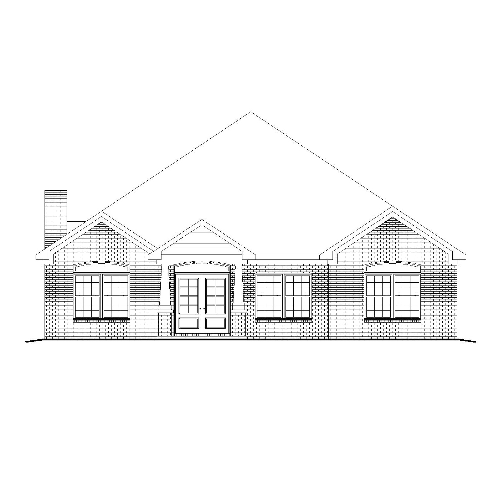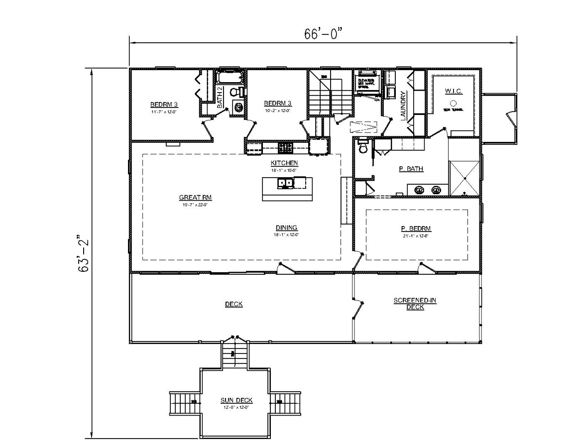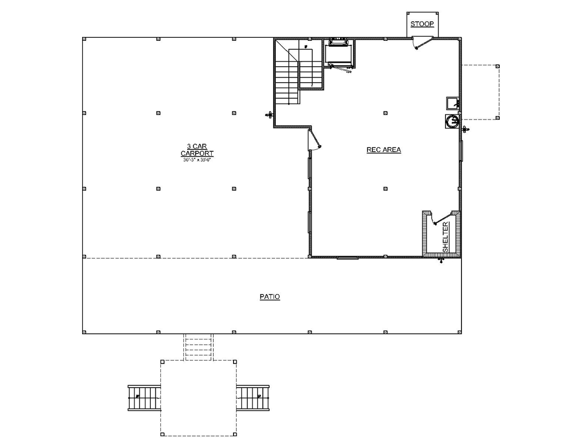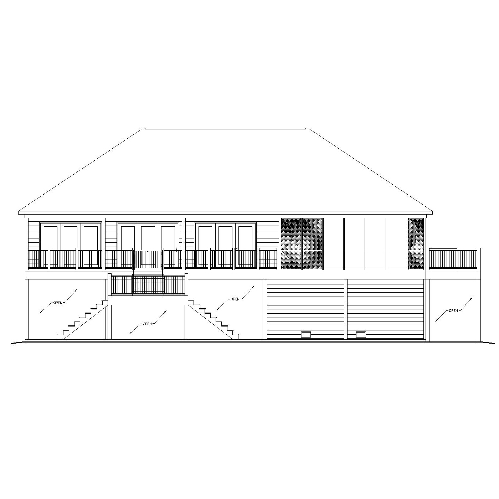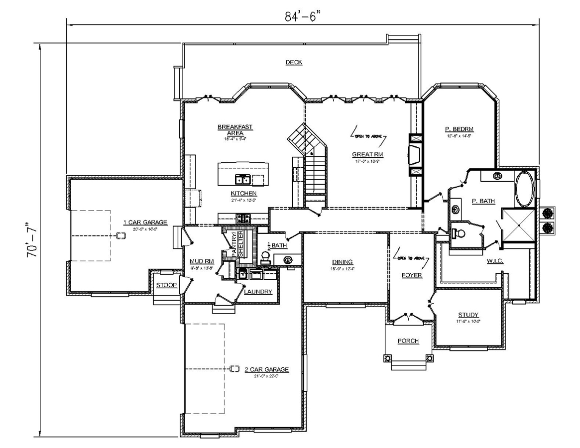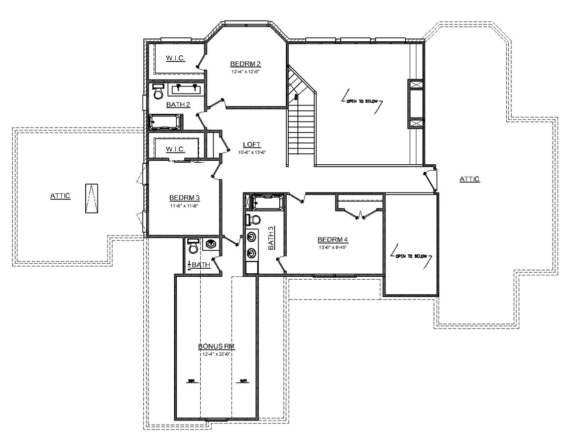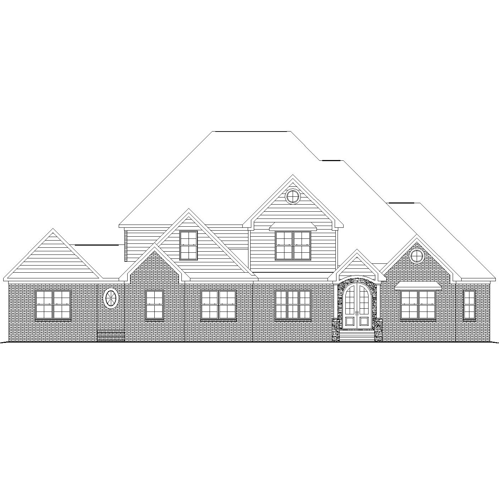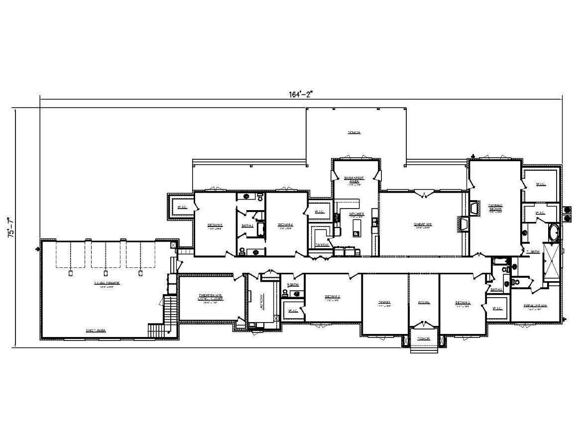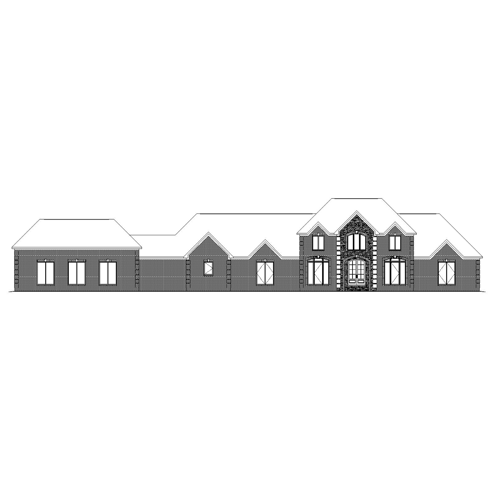Buy OnlineReverse PlanReverse Plan 2Reverse Elevationprintkey specs3,761 sq ft3 Bedrooms2 Baths1 Floor3 car garageCrawlStarts at $1,100available options CAD Compatible Set – $2,240 Reproducible PDF Set – $1,100 Review Set – $300 buy onlineplan informationFinished Square Footage1st Floor – 2,556 sq. ft. Additional SpecsTotal House Dimensions – 69′-0″ x 62′-4″Type of Framing – 2×4 Family Room – 16′-8″ x 19′-6″Primary Bedroom …
BDS-2786
Buy OnlineReverse PlanReverse Plan 2Reverse Elevationprintkey specs4,453 sq ft3 Bedrooms2 Baths1 floor3 car garageCrawlStarts at $1,442available options CAD Compatible Set – $2,924 Reproducible PDF Set – $1,442 Review Set – $300 buy onlineplan informationFinished Square Footage1st Floor – 2,214 sq. ft.Basement – 669 sq. ft. Additional SpecsTotal House Dimensions – 63′-1″ x 94′-5″Type of Framing – 2×4 Family Room – …
BDS-20-241
Buy OnlineReverse PlanReverse Plan 2Reverse Elevationprintkey specs7,555 sq ft4 Bedrooms4 full Baths + 2 half baths2 Floors3 car garagecrawlspaceStarts at $2,093available options CAD Compatible Set – $4,186 Reproducible PDF Set – $2,093 Review Set – $300 buy onlineplan informationFinished Square Footage1st Floor – 3,047 sq. ft.2nd Floor – 1,139 sq. ft. Additional SpecsTotal House Dimensions – 105′-4″ x 78′-2″Type of …
BDS-20-218
Buy OnlineReverse PlanReverse Elevationprintkey specs4,500 sq ft2 Bedrooms2 Baths1 floormulti-Car garageSlabStarts at $790available options CAD Compatible Set – $1,580 Reproducible PDF Set – $790 Review Set – $300 buy onlineplan informationFinished Square Footage1st Floor – 1,580 sq. ft. Additional SpecsTotal House Dimensions – 100′-0″ x 49′-6″Type of Framing – 2×4 Family Room – 19′-5″ x 17′-2″Primary Bedroom – 13′-0″ x …
BDS-20-189
Buy OnlineReverse PlanReverse Elevationprintkey specs3,806 sq ft3 Bedrooms3 Baths1 floor3 car garagecrawlspaceStarts at $1,384.50available options CAD Compatible Set – $2,769 Reproducible PDF Set – $1,384.50 Review Set – $300 buy onlineplan informationFinished Square Footage1st Floor – 2,769 sq. ft. Additional SpecsTotal House Dimensions – 66′-4″ x 49′-0″Type of Framing – 2×4 Family Room – 21′-0″ x 20′-10″Primary Bedroom – 13′-5″ …
BDS-20-171
Buy OnlineReverse PlanReverse Elevationprintkey specs4,102 sq ft3 Bedrooms3.5 Baths1 floor3 car garagecrawlspaceStarts at $1,296available options CAD Compatible Set – $2,592 Reproducible PDF Set – $1,296 Review Set – $300 buy onlineplan informationFinished Square Footage1st Floor – 2,592 sq. ft. Additional SpecsTotal House Dimensions – 70′-8″ x 68′-9″Type of Framing – 2×4 Family Room – 18′-0″ x 18′-8″Primary Bedroom – 14′-0″ …
BDS-20-159
Buy OnlineReverse PlanReverse Elevationprintkey specs3,761 sq ft3 Bedrooms2 Baths1 floor3 car garageSlabStarts at $1,278available options CAD Compatible Set – $2,556 Reproducible PDF Set – $1,278 Review Set – $300 buy onlineplan informationFinished Square Footage1st Floor – 2,556 sq. ft. Additional SpecsTotal House Dimensions – 46′-6″ x 95′-2″Type of Framing – 2×4 Family Room – 21′-6″ x 16′-8″Primary Bedroom – 13′-0″ …
BDS-20-152
Buy OnlineReverse PlanReverse Plan 2Reverse Elevationprintkey specs4,849 sq ft3 Bedrooms2 Baths1 floor + basement3 car garageSlabStarts at $1,471.50available options CAD Compatible Set – $2,943 Reproducible PDF Set – $1,471.50 Review Set – $300 buy onlineplan informationFinished Square Footage1st Floor – 2,019 sq. ft.Basement – 924 sq. ft. Additional SpecsTotal House Dimensions – 66′-4″ x 49′-0″Type of Framing – 2×4 Family …
BDS-20-150
Buy OnlineReverse PlanReverse Plan 2Reverse Elevationprintkey specs4,905 sq ft4 Bedrooms4 Baths2 Floors3 car garageSlabStarts at $1,929available options CAD Compatible Set – $3,858 Reproducible PDF Set – $1,929 Review Set – $300 buy onlineplan informationFinished Square Footage1st Floor – 2,442 sq. ft.2nd Floor – 1,416 sq. ft. Additional SpecsTotal House Dimensions – 84′-6″ x 70′-7″Type of Framing – 2×4 Family Room …
BDS-20-125
Buy OnlineReverse PlanReverse Elevationprintkey specs8,223 sq ft5 Bedrooms3.5 Baths1 floor3 car garageCrawlspaceStarts at $2,837.50available options CAD Compatible Set – $5,675 Reproducible PDF Set – $2,837.50 Review Set – $300 buy onlineplan informationFinished Square Footage1st Floor – 5,675 sq. ft. Additional SpecsTotal House Dimensions – 164′-2″ x 75′-7″Type of Framing – 2×4 Family Room – 28′-0″ x 20′-0″Primary Bedroom – 16′-0″ …

