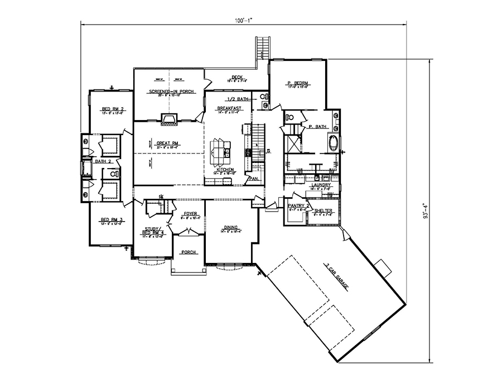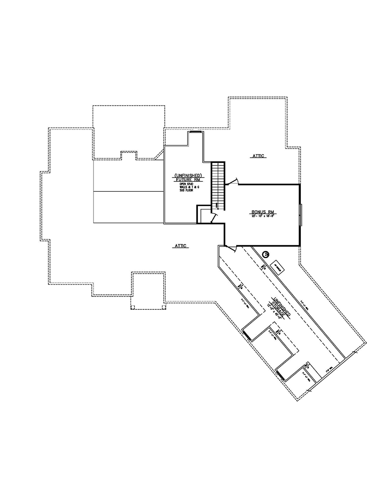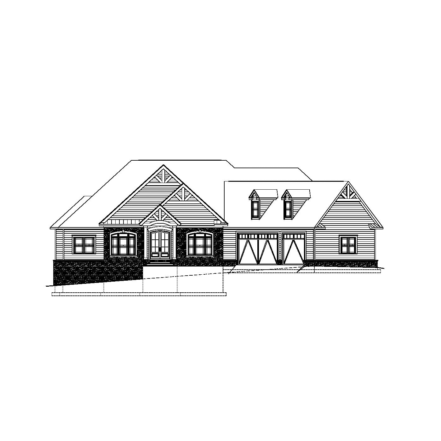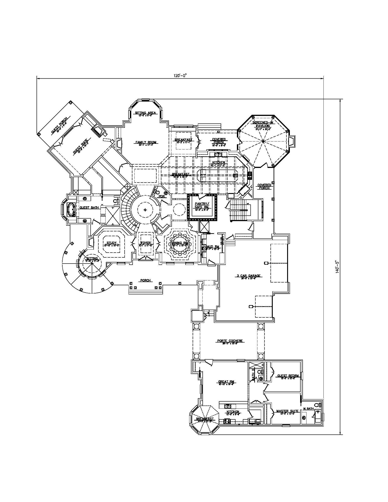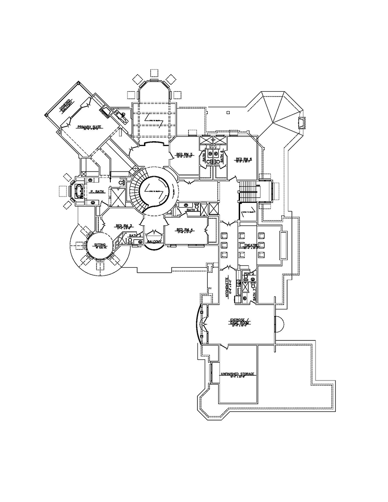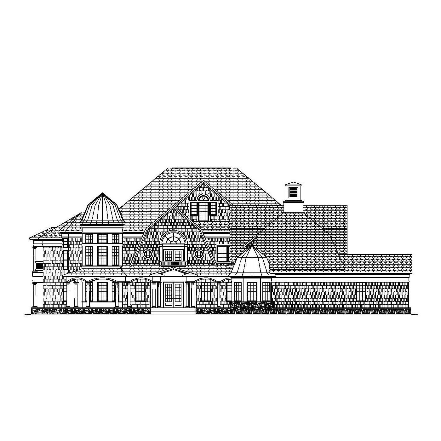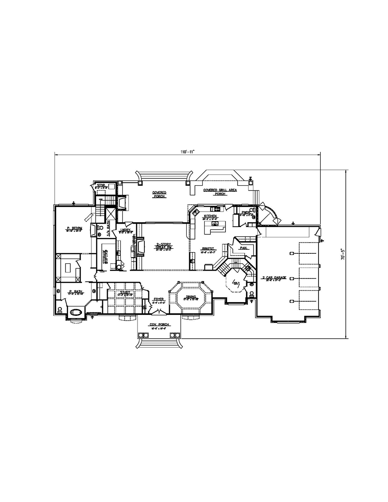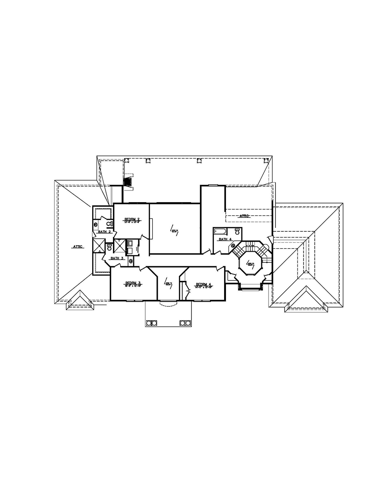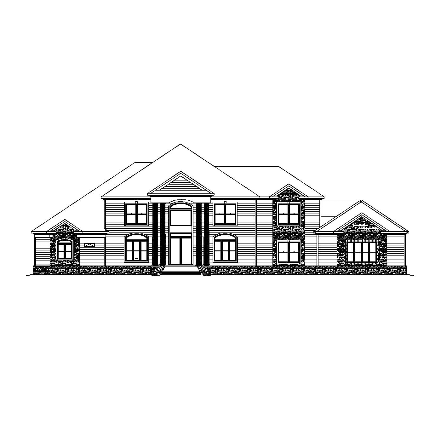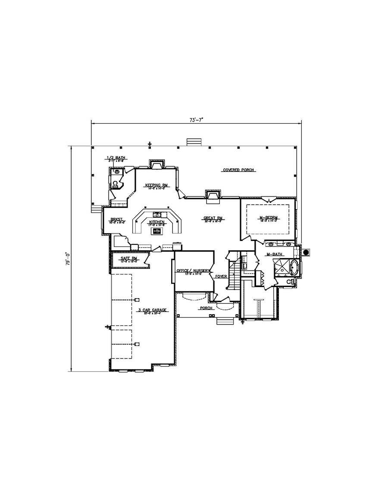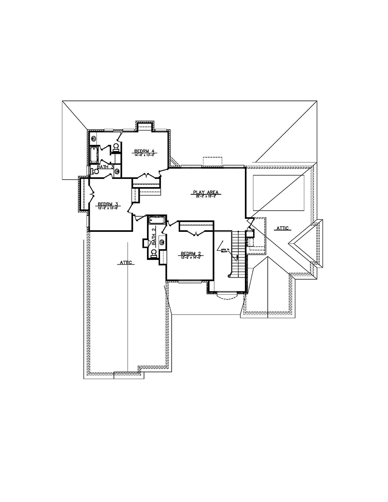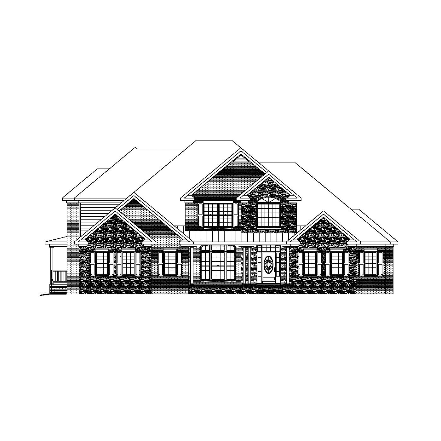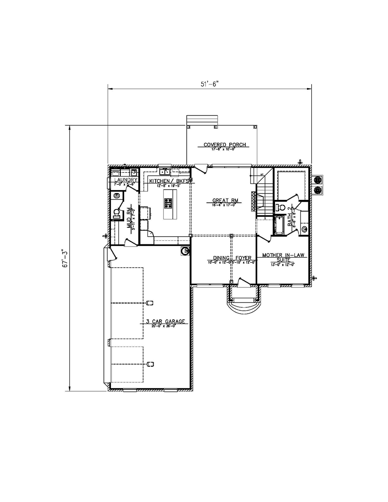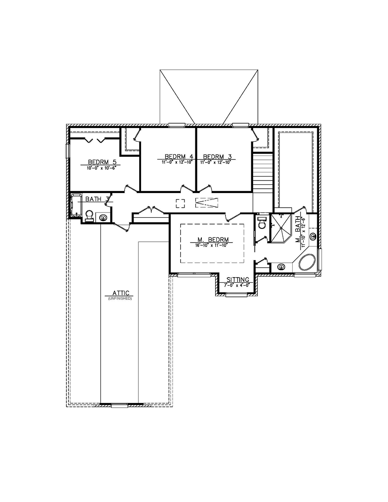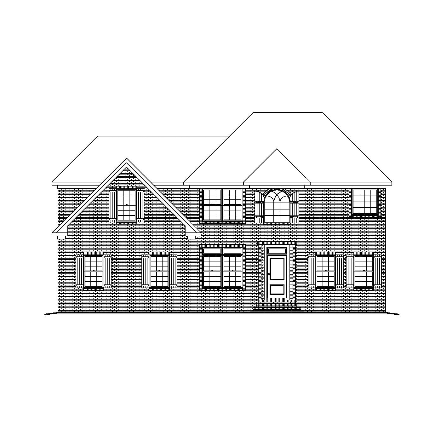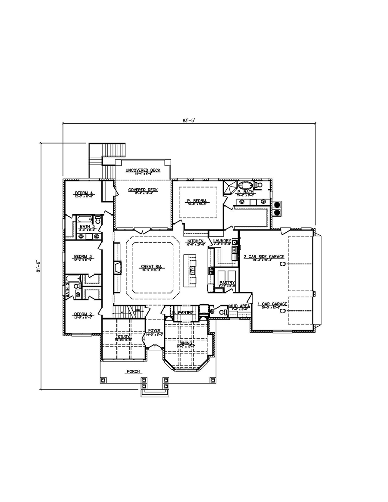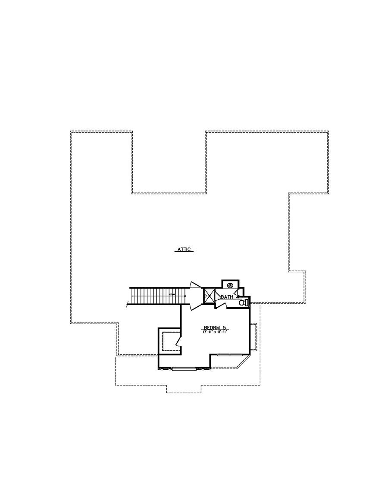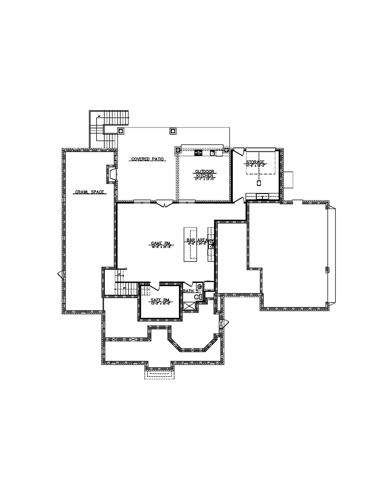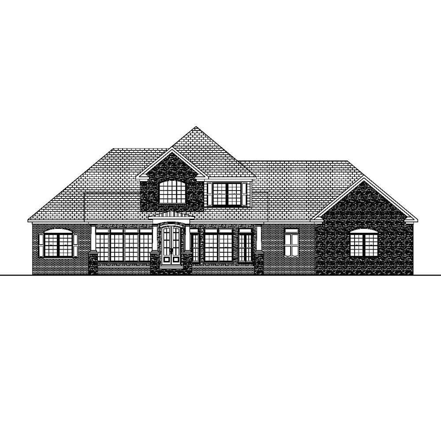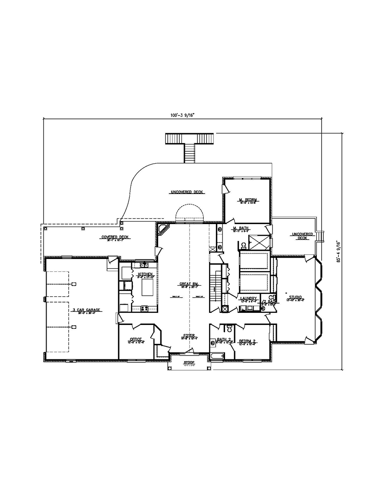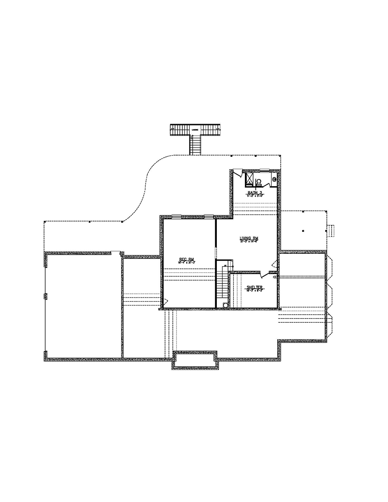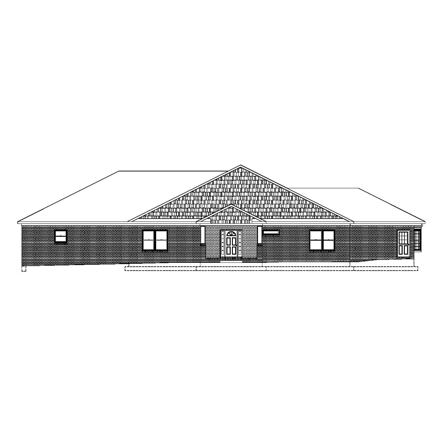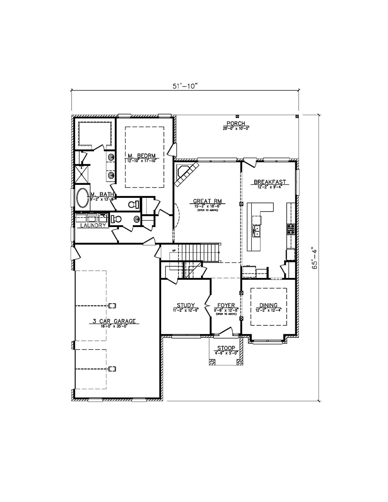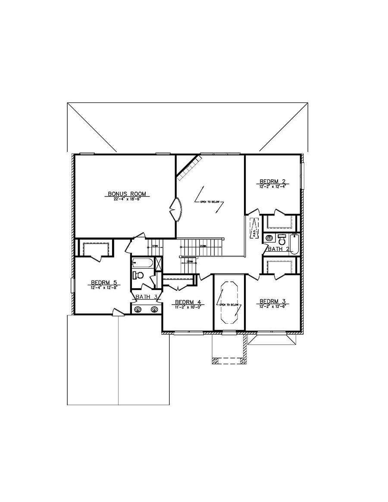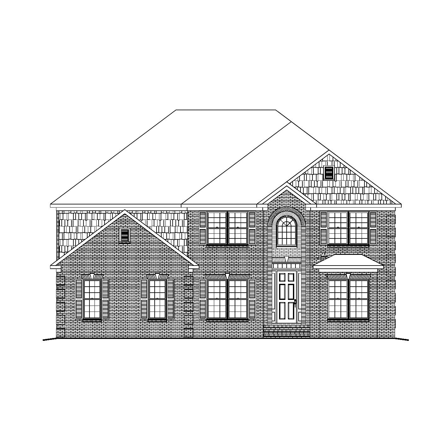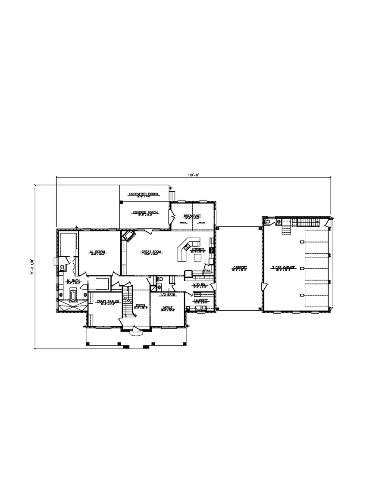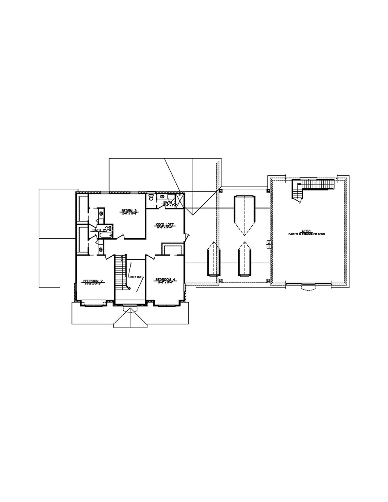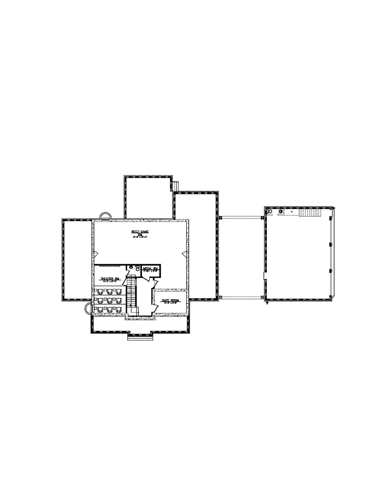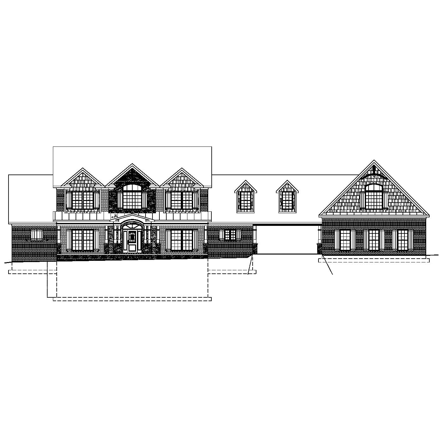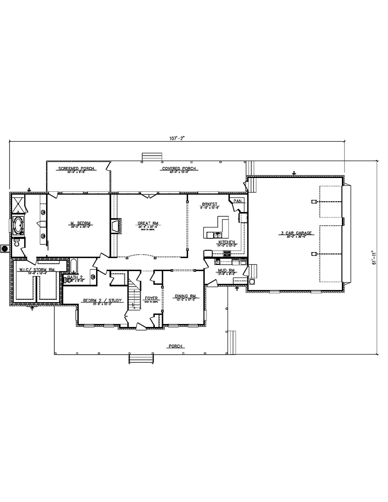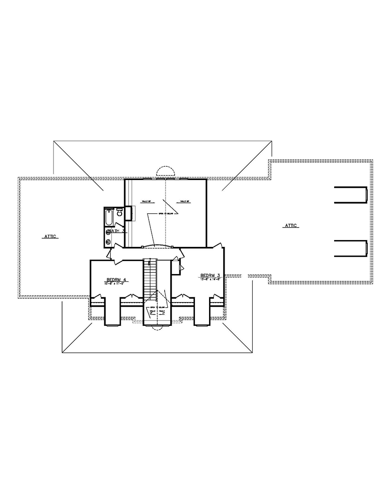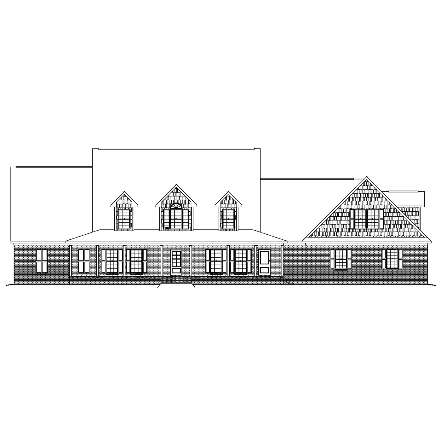Buy OnlineReverse PlanReverse Plan 2Reverse Elevationprintkey specs6,735 sq ft4 Bedrooms2.5 Baths1 floor + bonus room3 car garageCrawlspaceStarts at $2,015available options CAD Compatible Set – $4,030 Reproducible PDF Set – $2,015 Review Set – $300 buy onlineplan informationFinished Square Footage1st Floor – 3,537 sq. ft.2nd Floor – 493 sq. ft. Additional SpecsTotal House Dimensions – 100′-1″ x 93′-4″Type of Framing – …
BDS-15-144
Buy OnlineReverse PlanReverse Plan 2Reverse Elevationprintkey specs13,965 sq ft8 Bedrooms9 baths + 2 half baths2 Floors3 car garage + carportslabStarts at $5,092.20available options CAD Compatible Set – $10,185 Reproducible PDF Set – $5,092.50 Review Set – $300 buy onlineplan informationFinished Square Footage1st Floor – 4,287 sq. ft.2nd Floor – 4,588 sq. ft.Mother in Law Suite: 1,310 sq. ft. Additional SpecsTotal …
BDS-15-131
Buy OnlineReverse PlanReverse Plan 2Reverse Elevationprintkey specs7,675 sq ft4 Bedrooms5 Baths2 Floors3 car garageSlabStarts at $2,584available options CAD Compatible Set – $5,168 Reproducible PDF Set – $2,584 Review Set – $300 buy onlineplan informationFinished Square Footage1st Floor – 3,616 sq. ft.2nd Floor – 1,552 sq. ft. Additional SpecsTotal House Dimensions – 110′-11″ x 70′-5″Type of Framing – 2×4 Family Room …
BDS-15-113
Buy OnlineReverse PlanReverse Plan 2Reverse Elevationprintkey specs5,791 sq ft4 Bedrooms3.5 Baths2 Floors3 car garageslabStarts at $1,903.50available options CAD Compatible Set – $3,807 Reproducible PDF Set – $1,903.50 Review Set – $300 buy onlineplan informationFinished Square Footage1st Floor – 2,379 sq. ft.2nd Floor – 1,428 sq. ft. Additional SpecsTotal House Dimensions – 67′-0″ x 79′-6″Type of Framing – 2×4 Family Room …
BDS-15-95
Buy OnlineReverse PlanReverse Plan 2Reverse Elevationprintkey specs3,700 sq ft5 Bedrooms3.5 Baths2 floors3 car garageslabStarts at $1,353available options CAD Compatible Set – $2,706 Reproducible PDF Set – $1,353 Review Set – $300 buy onlineplan informationFinished Square Footage1st Floor – 1,373 sq. ft.2nd Floor – 1,333 sq. ft. Additional SpecsTotal House Dimensions – 51′-6″ x 67′-3″Type of Framing – 2×4 Family Room …
BDS-15-82
Buy OnlineReverse PlanReverse Plan 2Reverse Plan 3Reverse Elevationprintkey specs7,392 sq ft5 Bedrooms5.5 Baths2 Floors + basement3 car garagebasementStarts at $2,373.50available options CAD Compatible Set – $4,747 Reproducible PDF Set – $2,373.50 Review Set – $300 buy onlineplan informationFinished Square Footage1st Floor – 3,204 sq. ft.2nd Floor – 499 sq. ft.Basement – 1,044 sq. ft. Additional SpecsTotal House Dimensions – 83′-5″ …
BDS-15-80
Buy OnlineReverse PlanReverse Plan 2Reverse Elevationprintkey specs6,561 sq ft2 Bedrooms3.5 Baths1 floor + basement3 car garagebasementStarts at $2,371.50available options CAD Compatible Set – $4,743 Reproducible PDF Set – $2,371.50 Review Set – $300 buy onlineplan informationFinished Square Footage1st Floor – 3,392 sq. ft.Basement – 1,351 sq. ft. Additional SpecsTotal House Dimensions – 100′-3 9/16″ x 85′-4 9/16″Type of Framing – …
BDS-15-73
Buy OnlineReverse PlanReverse Plan 2Reverse Elevationprintkey specs4,328 sq ft5 Bedrooms3.5 Baths2 Floors3 car garageslabStarts at $1,745available options CAD Compatible Set – $3,490 Reproducible PDF Set – $1,745 Review Set – $300 buy onlineplan informationFinished Square Footage1st Floor – 1,944 sq. ft.2nd Floor – 1,546 sq. ft. Additional SpecsTotal House Dimensions – 51′-10″ x 65′-4″Type of Framing – 2×4 Family Room …
BDS-15-72
Buy OnlineReverse PlanReverse Plan 2Reverse Plan 3Reverse Elevationprintkey specs9,147 sq ft4 Bedrooms3.5 Baths2 Floors + basement3 car garage + carportbasementStarts at $3,201.50available options CAD Compatible Set – $6,403 Reproducible PDF Set – $3,201.50 Review Set – $300 buy onlineplan informationFinished Square Footage1st Floor – 3,079 sq. ft.2nd Floor – 1,685 sq. ft.Basement – 1,639 sq. ft. Additional SpecsTotal House Dimensions …
BDS-15-63
Buy OnlineReverse PlanReverse Plan 2Reverse Elevationprintkey specs6,144 sq ft4 Bedrooms3 Baths2 Floors3 car garageslabStarts at $1,863available options CAD Compatible Set – $3,726 Reproducible PDF Set – $1,863 Review Set – $300 buy onlineplan informationFinished Square Footage1st Floor – 2,987 sq. ft.2nd Floor – 739 sq. ft. Additional SpecsTotal House Dimensions – 107′-2″ x 61′-11″Type of Framing – 2×4 Family Room …

