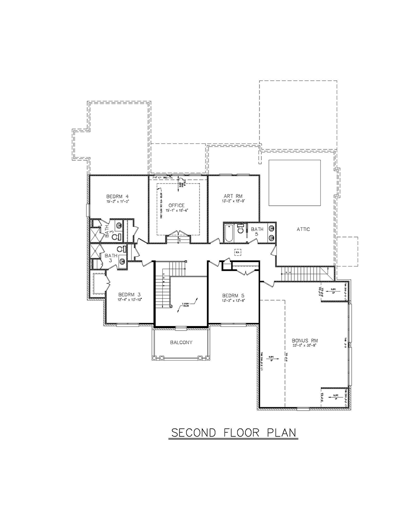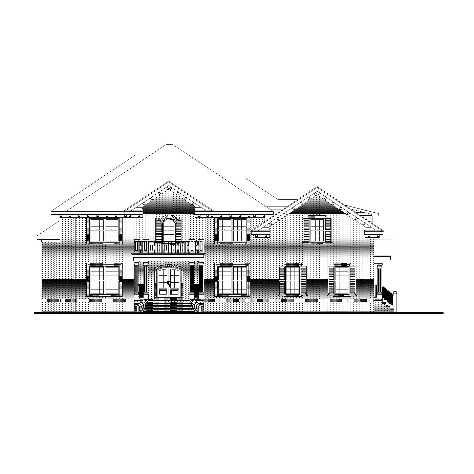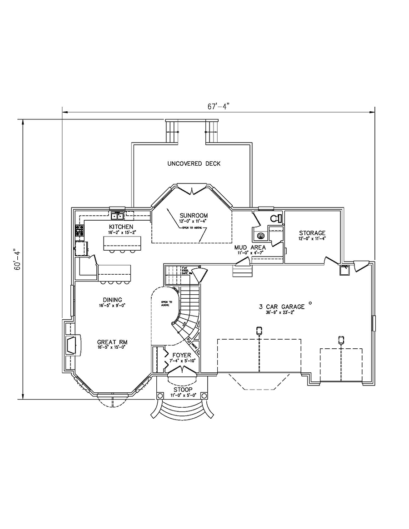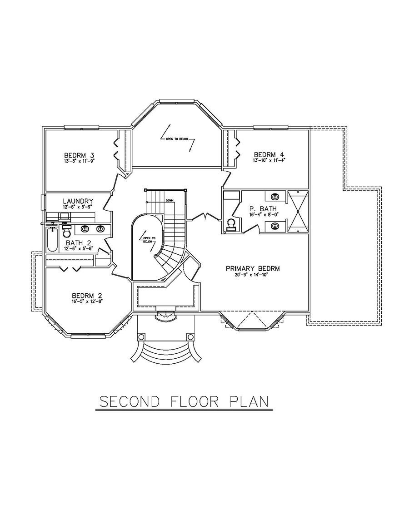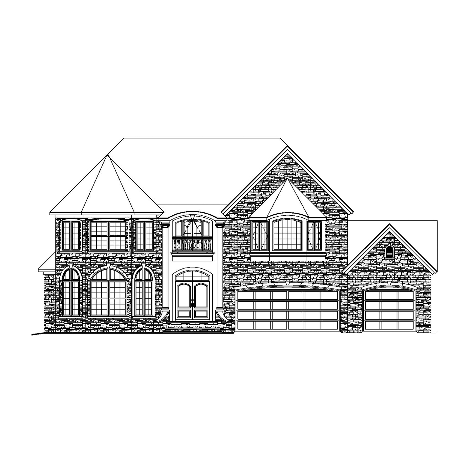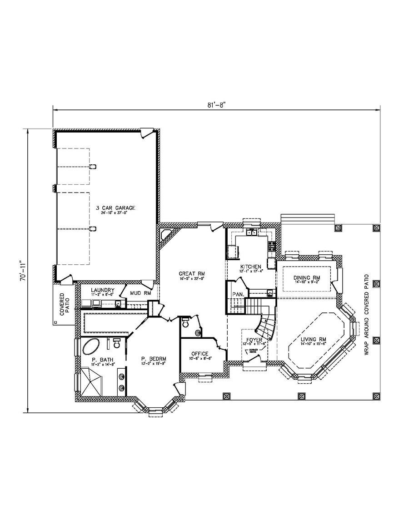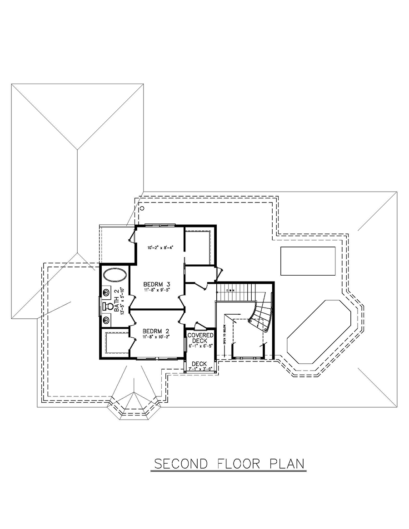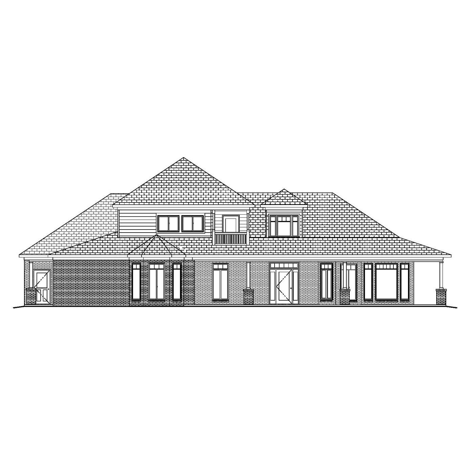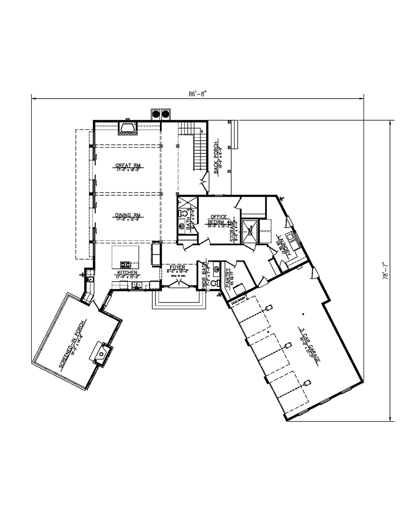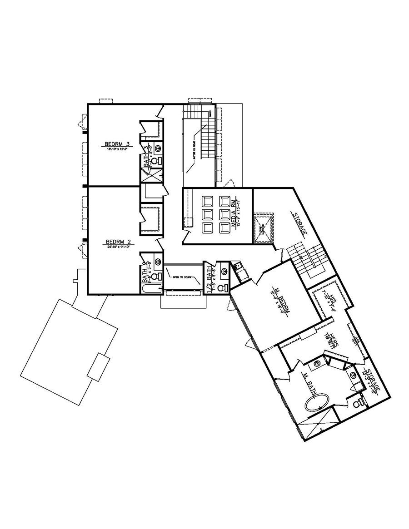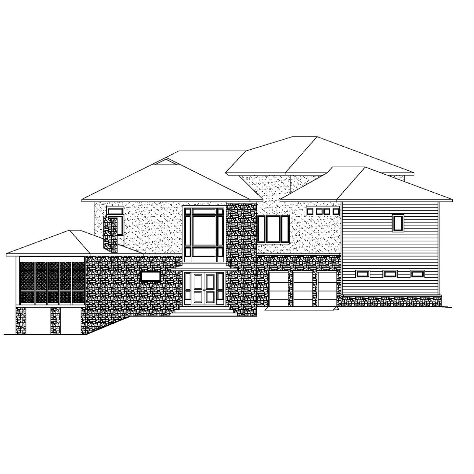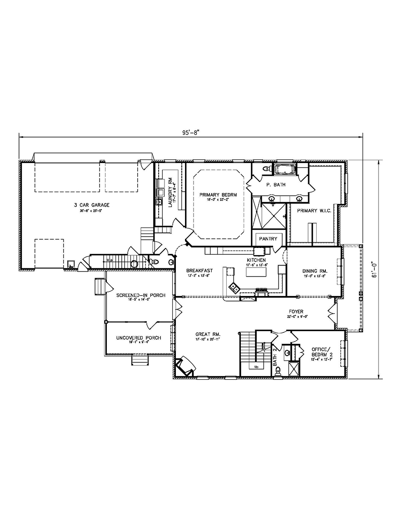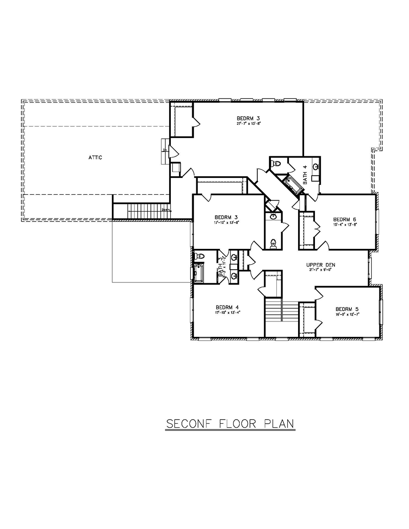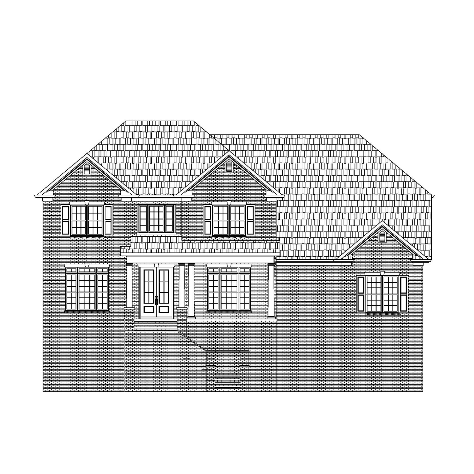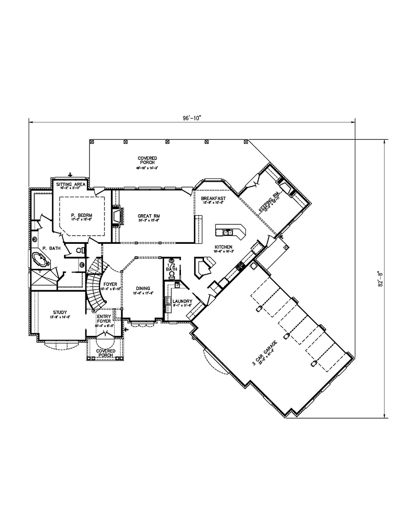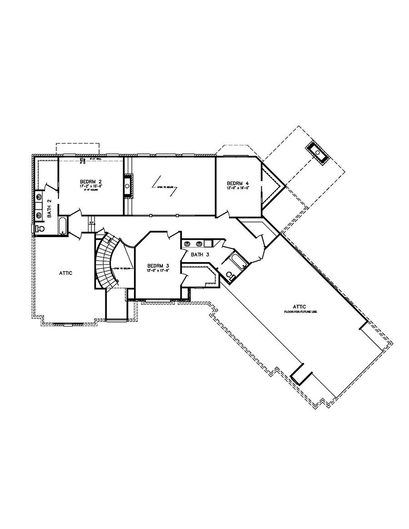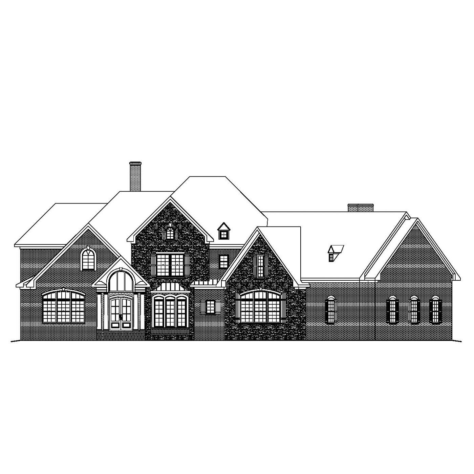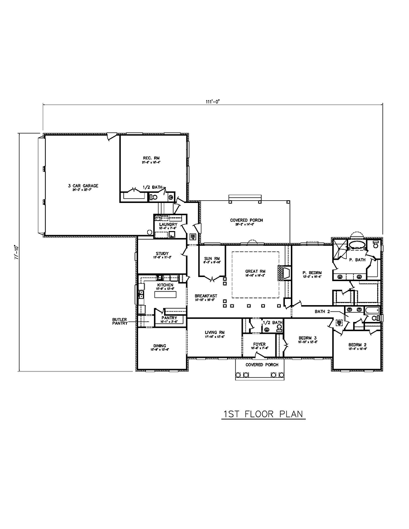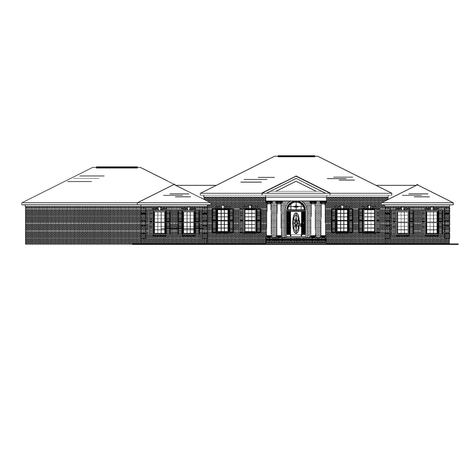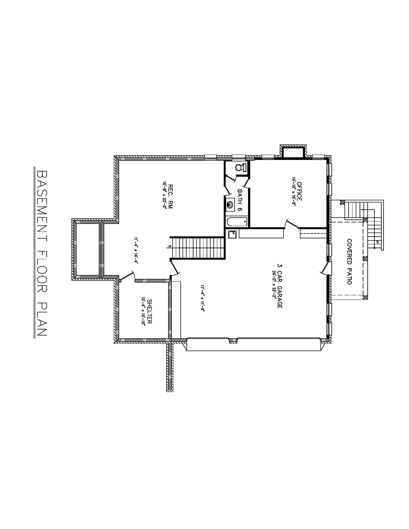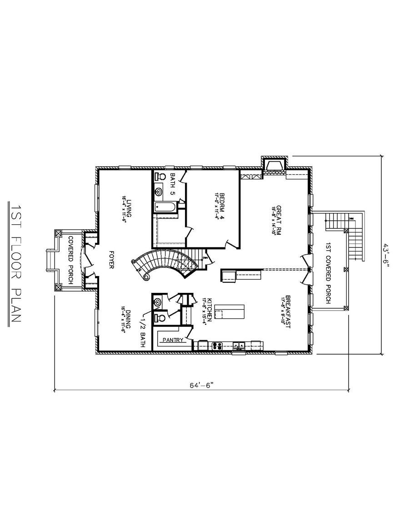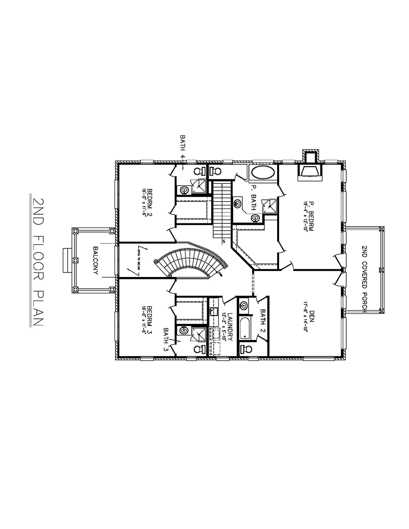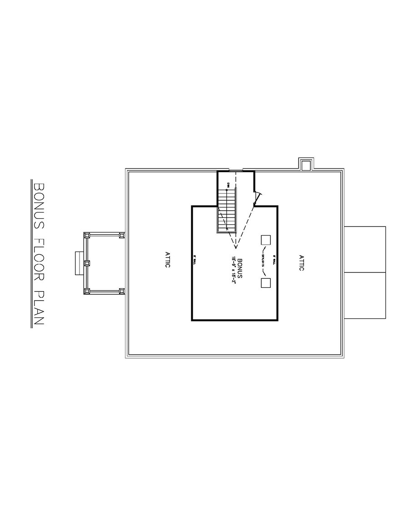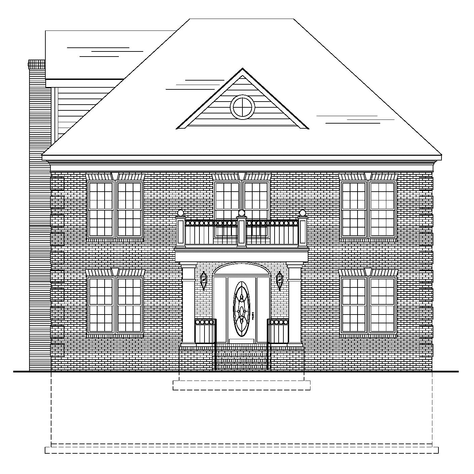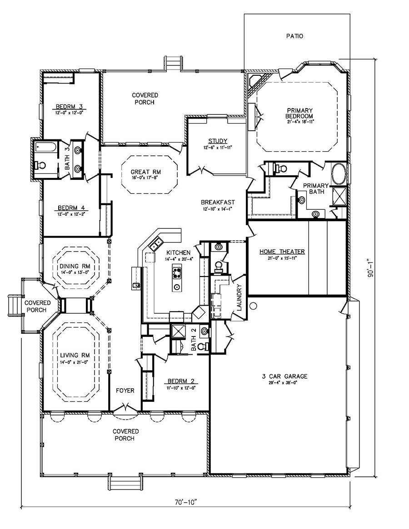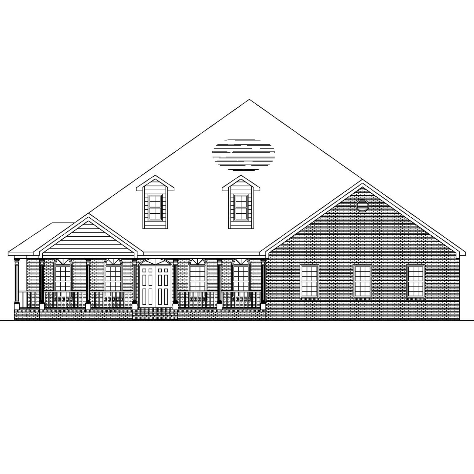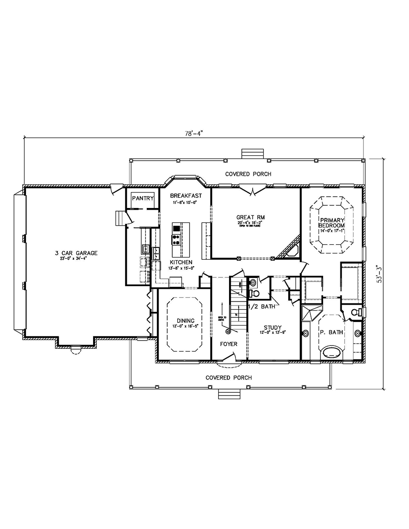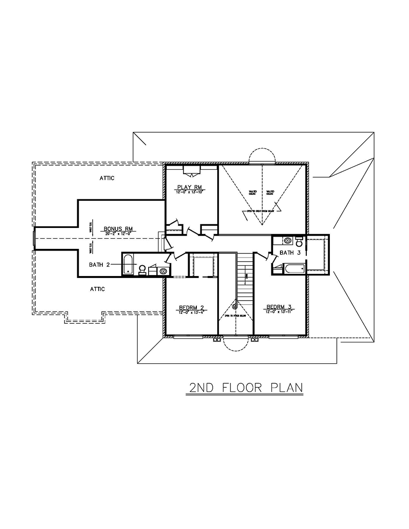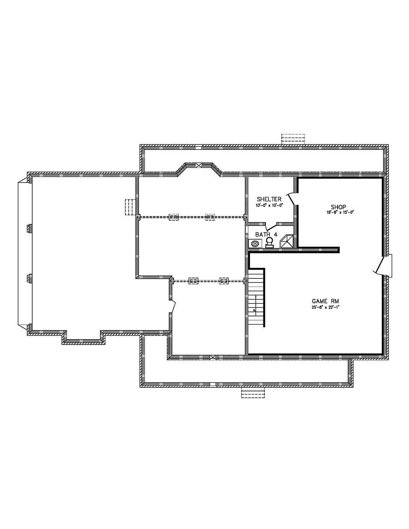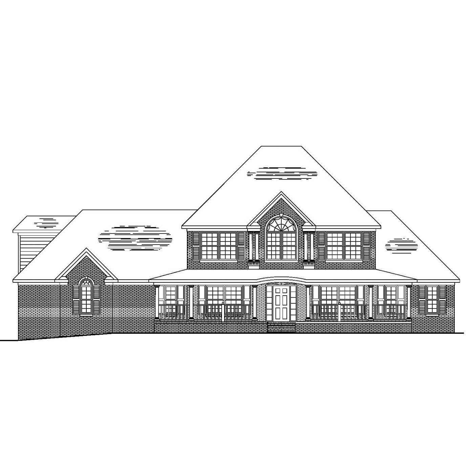Buy OnlineReverse PlanReverse Plan 2Reverse Elevationprintkey specs6,875 sq ft5 Bedrooms5 Baths2 Floors2 car garageslabStarts at $2,710available options CAD Compatible Set – $5,420 Reproducible PDF Set – $2,710 Review Set – $300 buy onlineplan informationFinished Square Footage1st Floor – 2,948 sq. ft.2nd Floor – 2,472 sq. ft. Additional SpecsTotal House Dimensions – 74′-9″ x 86′-2″Type of Framing – 2×4 Family Room …
BDS-15-37
Buy OnlineReverse PlanReverse Plan 2Reverse Elevationprintkey specs4,235 sq ft4 Bedrooms2 Baths + Powder Room2 Floors3 car garageslabStarts at $1,529available options CAD Compatible Set – $3,058 Reproducible PDF Set – $1,529 Review Set – $300 buy onlineplan informationFinished Square Footage1st Floor – 1,346 sq. ft.2nd Floor – 1,712 sq. ft. Additional SpecsTotal House Dimensions – 67′-4″ x 60′-4″Type of Framing – …
BDS-15-28
Buy OnlineReverse PlanReverse Plan 2Reverse Elevationprintkey specs4,863 sq ft3 Bedrooms2.5 Baths2 Floors3 car garageSlabStarts at $1,159available options CAD Compatible Set – $2,318 Reproducible PDF Set – $1,159 Review Set – $300 buy onlineplan informationFinished Square Footage1st Floor – 2,318 sq. ft.2nd Floor – 2,545 sq. ft. Additional SpecsTotal House Dimensions – 81′-8″ x 70′-11″Type of Framing – 2×4 Family Room …
BDS-16-13
Buy OnlineReverse PlanReverse Plan 2Reverse Elevationprintkey specs5,621 sq ft4 Bedrooms6 Baths2 Floors3 car garageSlabStarts at $2,196available options CAD Compatible Set – $4,392 Reproducible PDF Set – $2,196 Review Set – $300 buy onlineplan informationFinished Square Footage1st Floor – 1,917 sq. ft.2nd Floor – 2,475 sq. ft. Additional SpecsTotal House Dimensions – 86′-8″ x 78′-7″Type of Framing – 2×4 Family Room …
BDS-15-22
Buy OnlineReverse PlanReverse Plan 2Reverse Plan 3Reverse Elevationprintkey specs10,231 sq ft7 bedrooms5 bedrooms + 2 powder rooms2 Floors + basement3 car garagebasementStarts at $7,463available options CAD Compatible Set – $7,463 Reproducible PDF Set – $3,731.50 Review Set – $300 buy onlineplan informationFinished Square Footage1st Floor – 3,149 sq. ft.2nd Floor – 2,570 sq. ft.Basement – 1,744 sq. ft. Additional SpecsTotal …
BDS-15-14
Buy OnlineReverse PlanReverse Plan 2Reverse Elevationprintkey specs6,436 sq ft4 Bedrooms3.5 Baths2 Floors3 car garageSlabStarts at $2,238.50available options CAD Compatible Set – $4,477 Reproducible PDF Set – $2,238.50 Review Set – $300 buy onlineplan informationFinished Square Footage1st Floor – 2,977 sq. ft.2nd Floor – 1,500 sq. ft. Additional SpecsTotal House Dimensions – 96′-10″ x 82′-8″Type of Framing – 2×4 Family Room …
BDS-02-166
Buy OnlineReverse PlanReverse Elevationprintkey specs5,438 sq ft3 Bedrooms2 & 2.5 Baths1 floor3 car garageslabStarts at $1,968.50available options CAD Compatible Set – $3,937 Reproducible PDF Set – $1,968.50 Review Set – $300 buy onlineplan informationFinished Square Footage1st Floor – 3,937 sq. ft. Additional SpecsTotal House Dimensions – 111′-0″ x 77′-10″Type of Framing – 2×4 Family Room – 17′-10″ x 12′-6″Primary Bedroom …
BDS-02-107
Buy OnlineReverse PlanReverse Plan 2Reverse Plan 3Reverse Plan 4Reverse Elevationprintkey specs6,849 sq ft4 Bedrooms6.5 Baths2 floors + basement3 car garageBasementStarts at $2,674available options CAD Compatible Set – $5,348 Reproducible PDF Set – $2,674 Review Set – $300 buy onlineplan informationFinished Square Footage1st Floor – 2,010 sq. ft.2nd Floor – 1,815 sq. ft.Basement – 1,020 sq. ft.Bonus – 503 sq. ft. …
BDS-04-09
Buy OnlineReverse PlanReverse Elevationprintkey specs3,851 sq ft4 Bedrooms3.5 Baths1 floor3 car garageslabStarts at $1,925.50available options CAD Compatible Set – $3,851 Reproducible PDF Set – $1,925.50 Review Set – $300 buy onlineplan informationFinished Square Footage1st Floor – 3,851 sq. ft. Additional SpecsTotal House Dimensions – 70′-10″ x 90′-1″Type of Framing – 2×4 Family Room – 14′-0″ x 21′-0″Primary Bedroom – 21′-4″ …
BDS-04-05
Buy OnlineReverse PlanReverse Plan 2Reverse Plan 3Reverse Elevationprintkey specs6,331 sq ft3 Bedrooms4.5 Baths2 Floors + 1/2 Basement3 car garageBasementStarts at $2,373.50available options CAD Compatible Set – $4,747 Reproducible PDF Set – $2,373.50 Review Set – $300 buy onlineplan informationFinished Square Footage1st Floor – 2,175 sq. ft.2nd Floor – 1,370 sq. ft.Basement – 1,202 sq. ft. Additional SpecsTotal House Dimensions – …


