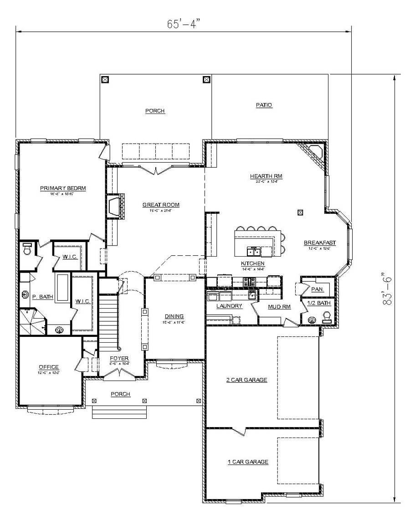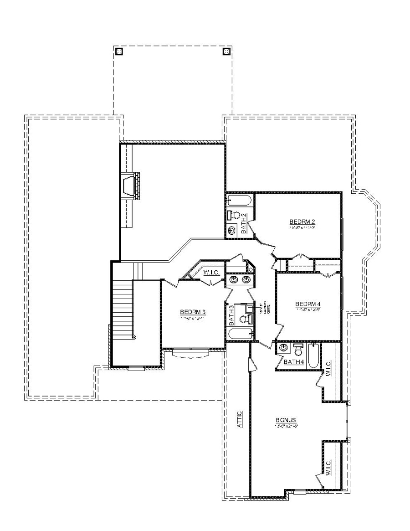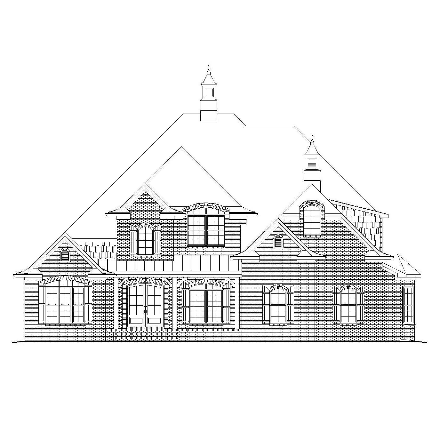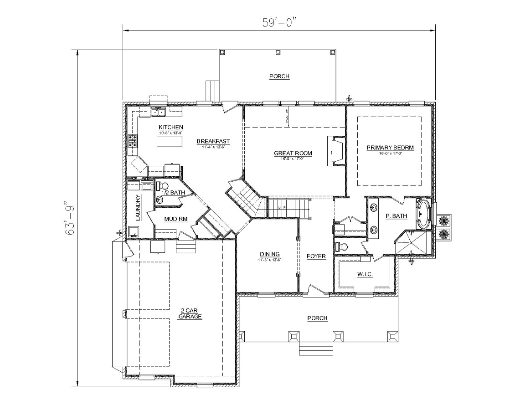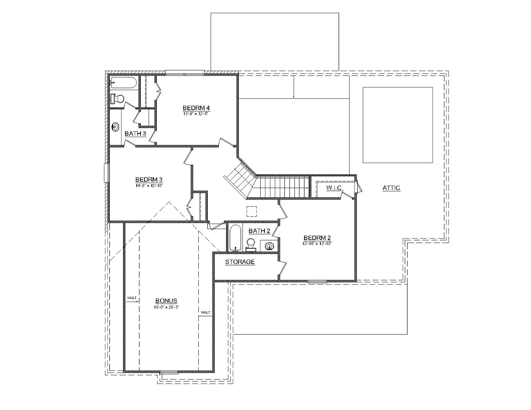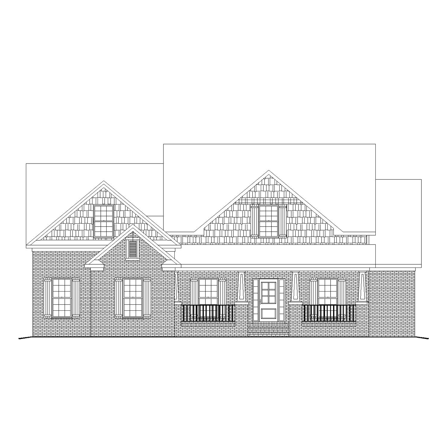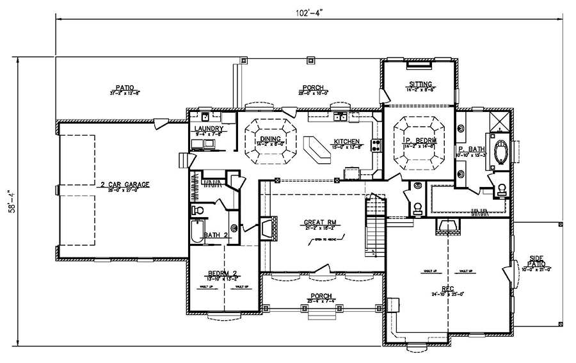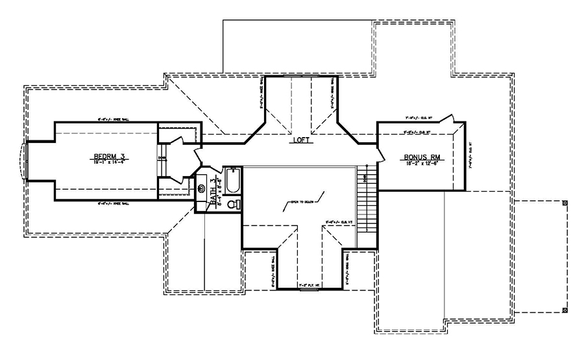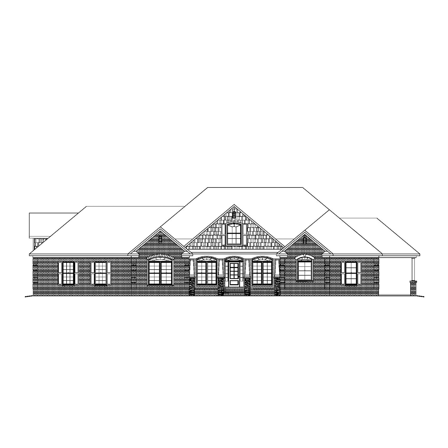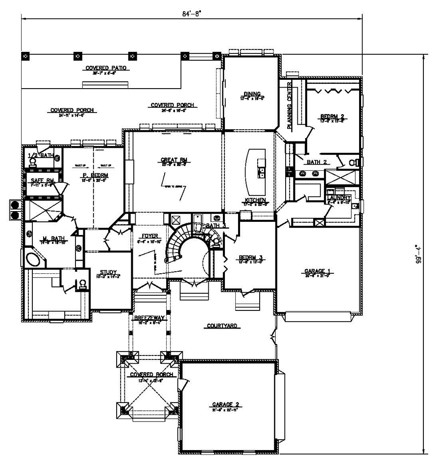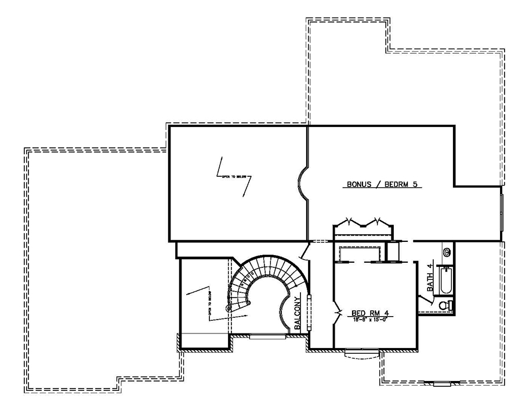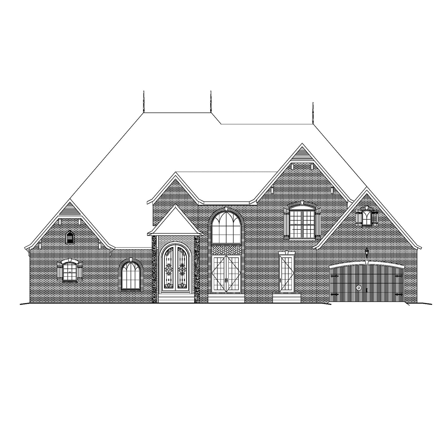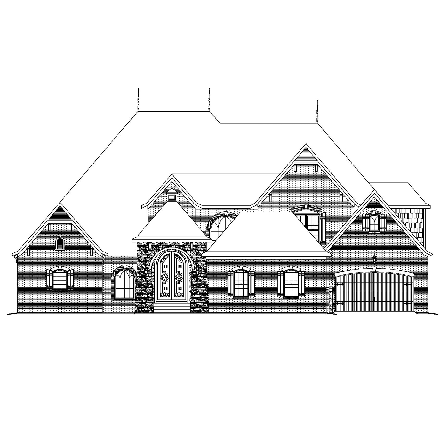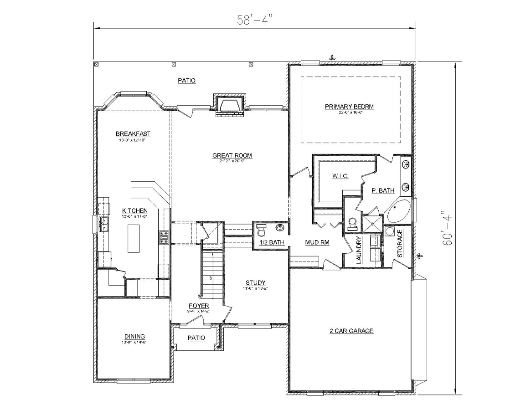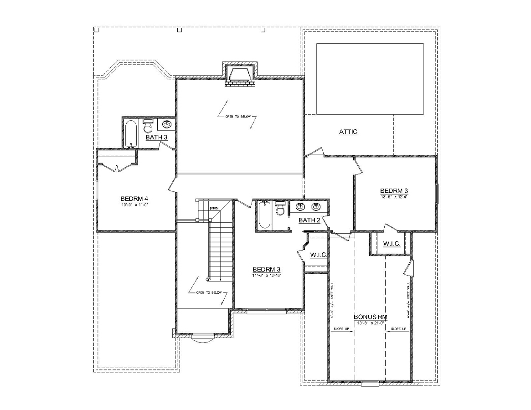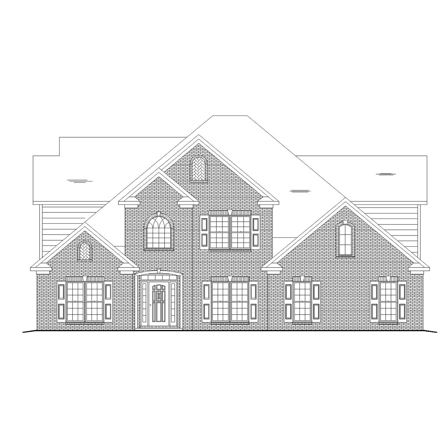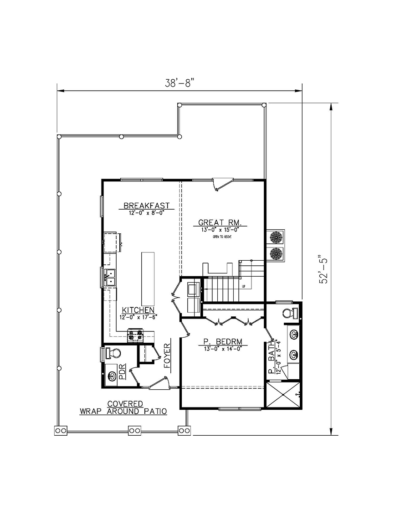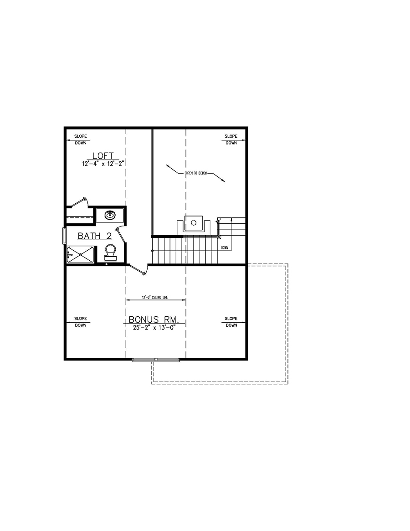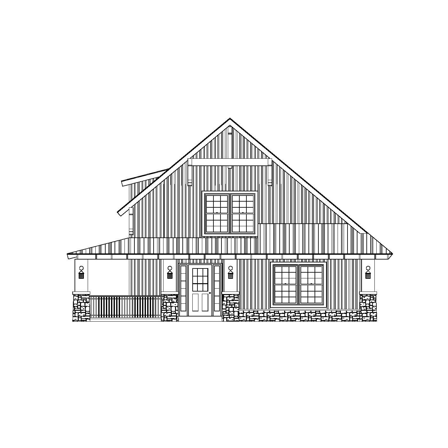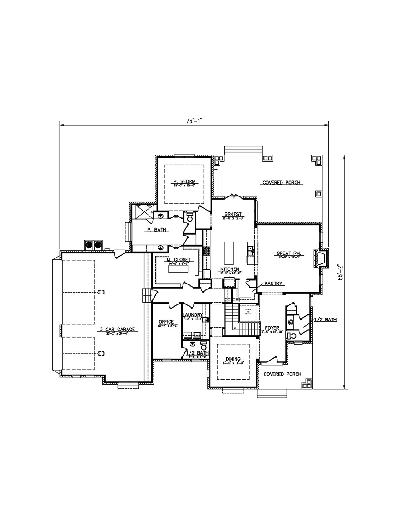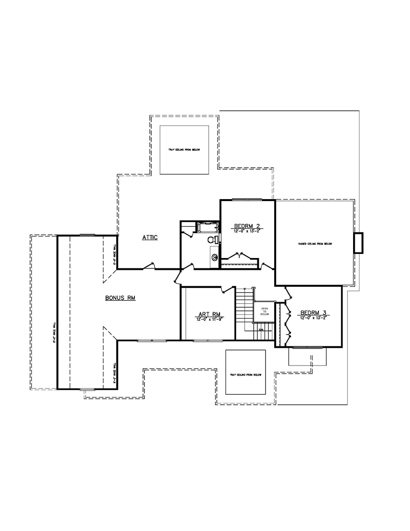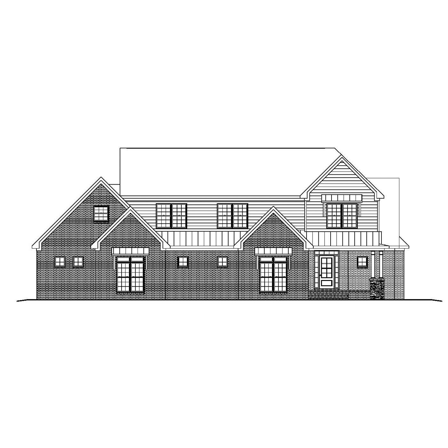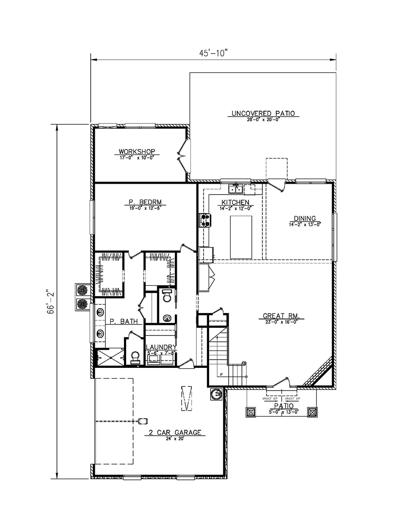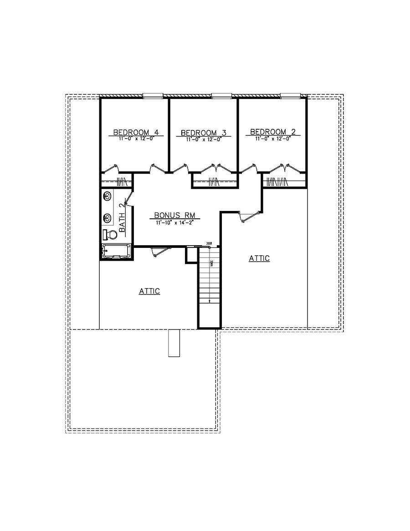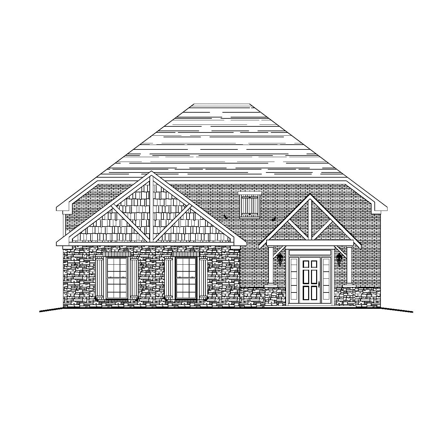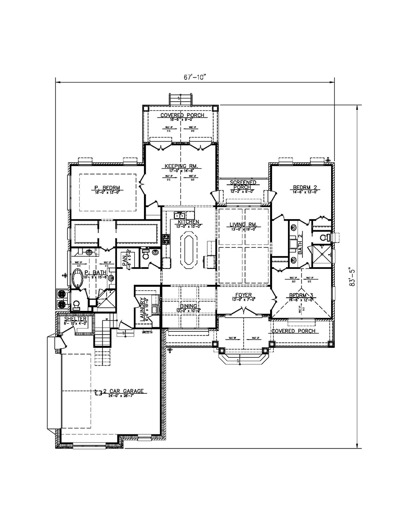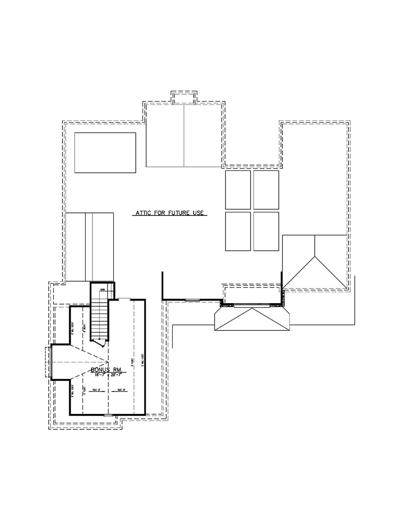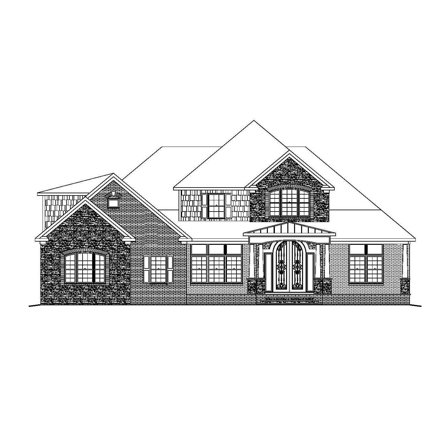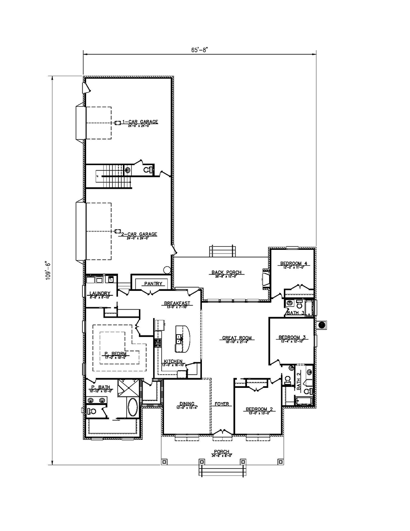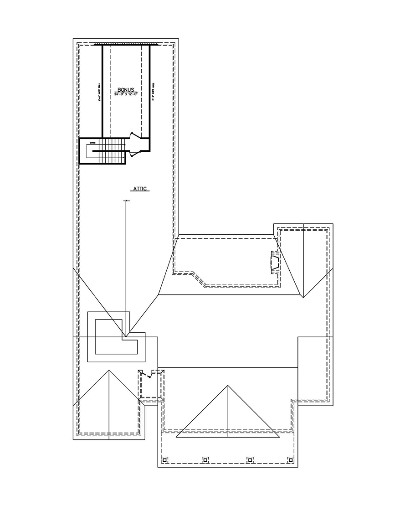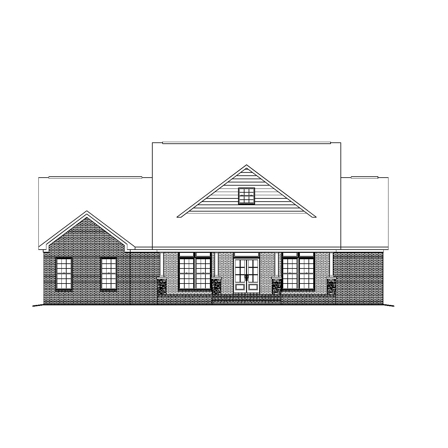Buy OnlineReverse PlanReverse Plan 2Reverse Elevationprintkey specs5,263 sq ft4 Bedrooms4.5 Baths2 Floors3 car garagecrawlspaceStarts at $1,982available options CAD Compatible Set – $3,964 Reproducible PDF Set – $1,982 Review Set – $300 buy onlineplan informationFinished Square Footage1st Floor – 2,627 sq. ft.2nd Floor – 1,337 sq. ft. Additional SpecsTotal House Dimensions – 65′-4″ x 83′-6″Type of Framing – 2×4 Family Room …
BDS-14-15
Buy OnlineReverse PlanReverse Plan 2Reverse Elevationprintkey specs4,344 sq ft4 Bedrooms3.5 Baths2 Floors2 car garagecrawlspaceStarts at $1,639.50available options CAD Compatible Set – $3,279 Reproducible PDF Set – $1,639.50 Review Set – $300 buy onlineplan informationFinished Square Footage1st Floor – 1,887 sq. ft.2nd Floor – 1,392 sq. ft. Additional SpecsTotal House Dimensions – 59′-0″ x 63′-9″Type of Framing – 2×4 Family Room …
BDS-14-08
Buy OnlineReverse PlanReverse Plan 2Reverse Elevationprintkey specs5,358 sq ft3 Bedrooms3.5 Baths2 Floors2 car garagecrawlspaceStarts at $1,968available options CAD Compatible Set – $3,936 Reproducible PDF Set – $1,968 Review Set – $300 buy onlineplan informationFinished Square Footage1st Floor – 2,842 sq. ft.2nd Floor – 1,094 sq. ft. Additional SpecsTotal House Dimensions – 102′-4″ x 58′-4″Type of Framing – 2×4 Family Room …
BDS-14-05
Buy OnlineReverse PlanReverse Plan 2Reverse ElevationReverse Elevation 2printkey specs7,390 sq ft5 Bedrooms4.5 Baths2 Floors4 car garagecrawlspaceStarts at $2,387available options CAD Compatible Set – $4,774 Reproducible PDF Set – $2,387 Review Set – $300 buy onlineplan informationFinished Square Footage1st Floor – 3,680 sq. ft.2nd Floor – 1,094 sq. ft. Additional SpecsTotal House Dimensions – 84′-8″ x 99′-4″Type of Framing – 2×4 …
BDS-14-02
Buy OnlineReverse PlanReverse Plan 2Reverse Elevationprintkey specs4,549 sq ft4 Bedrooms3.5 Baths2 Floors2 car garageslabStarts at $1,847available options CAD Compatible Set – $3,694 Reproducible PDF Set – $1,847 Review Set – $300 buy onlineplan informationFinished Square Footage1st Floor – 2,411 sq. ft.2nd Floor – 1,283 sq. ft. Additional SpecsTotal House Dimensions – 58′-4″ x 60′-4″Type of Framing – 2×4 Family Room …
BDS-16-212
Buy OnlineReverse PlanReverse Plan 2Reverse Elevationprintkey specs2,272 sq ft1 Bedrooms2.5 Baths2 FloorsNo garageslabStarts at $800available options CAD Compatible Set – $1,600 Reproducible PDF Set – $800 Review Set – $300 buy onlineplan informationFinished Square Footage1st Floor – 1,000 sq. ft.2nd Floor – 600 sq. ft. Additional SpecsTotal House Dimensions – 38′-8″ x 52′-5″Type of Framing – 2×4 Family Room – …
BDS-16-199
Buy OnlineReverse PlanReverse Plan 2Reverse Elevationprintkey specs3,932 sq ft3 Bedrooms2 & 2.5 Baths2 Floors3 car garageSlabStarts at $1,965.50available options CAD Compatible Set – $3,931 Reproducible PDF Set – $1,965.50 Review Set – $300 buy onlineplan informationFinished Square Footage1st Floor – 2,441 sq. ft.2nd Floor – 1,490 sq. ft. Additional SpecsTotal House Dimensions – 76′-1″ x 66′-2″Type of Framing – 2×4 …
BDS-16-193
Buy OnlineReverse PlanReverse Plan 2Reverse Elevationprintkey specs3,305 sq ft4 Bedrooms2.5 Baths2 Floors2 car garageslabStarts at $1,263available options CAD Compatible Set – $2,526 Reproducible PDF Set – $1,263 Review Set – $300 buy onlineplan informationFinished Square Footage1st Floor – 1,697 sq. ft.2nd Floor – 829 sq. ft. Additional SpecsTotal House Dimensions – 67′-0″ x 79′-6″Type of Framing – 2×4 Family Room …
BDS-16-159
Buy OnlineReverse PlanReverse Plan 2Reverse Elevationprintkey specs4,414 sq ft3 Bedrooms2.5 Baths2 Floors2 car garageslabStarts at $1,508.50available options CAD Compatible Set – $3,017 Reproducible PDF Set – $1,508.50 Review Set – $300 buy onlineplan informationFinished Square Footage1st Floor – 2,537 sq. ft.2nd Floor – 480 sq. ft. Additional SpecsTotal House Dimensions – 67′-10″ x 83′-5″Type of Framing – 2×4 Family Room …
BDS-16-190
Buy OnlineReverse PlanReverse Plan 2Reverse Elevationprintkey specs5,135 sq ft4 Bedrooms3.5 Baths1 floor + bonus3 car garageslabStarts at $1,580.50available options CAD Compatible Set – $3,161 Reproducible PDF Set – $1,580.50 Review Set – $300 buy onlineplan informationFinished Square Footage1st Floor – 2,821 sq. ft.2nd Floor – 340 sq. ft. Additional SpecsTotal House Dimensions – 65′-8″ x 109′-6″Type of Framing – 2×4 …

