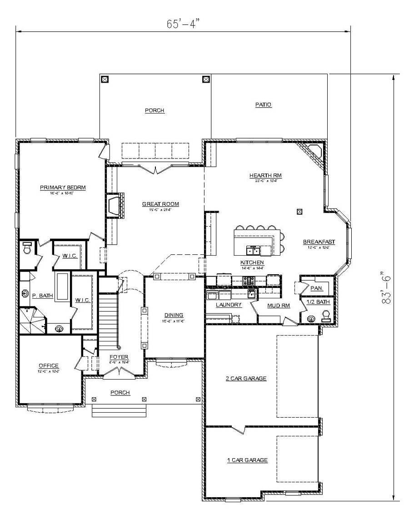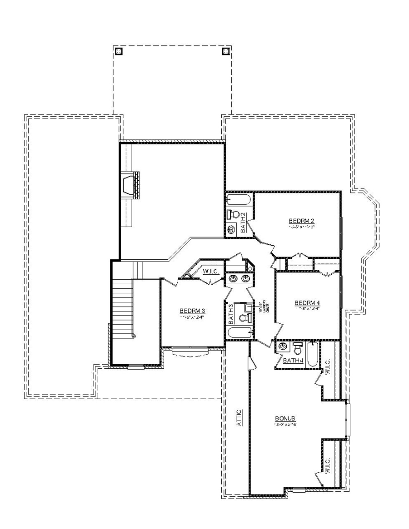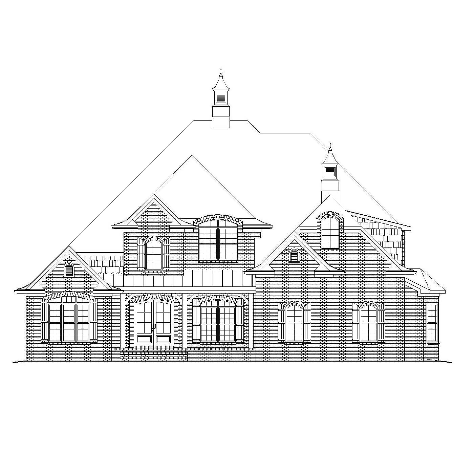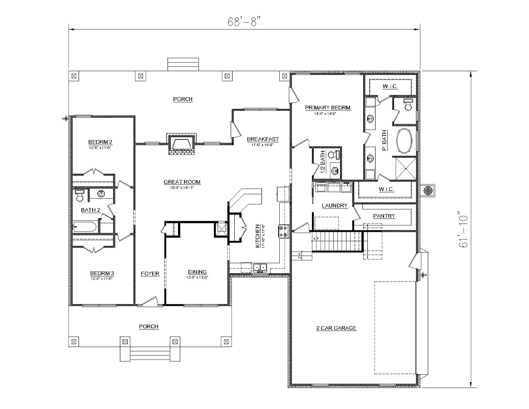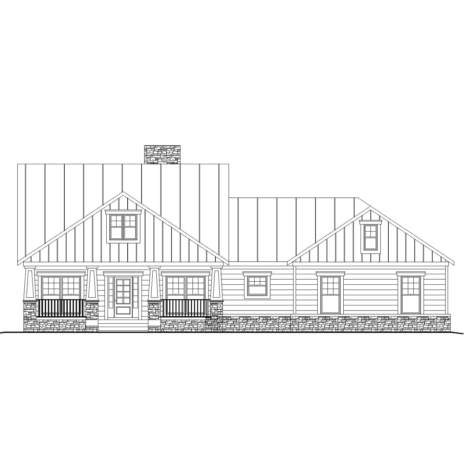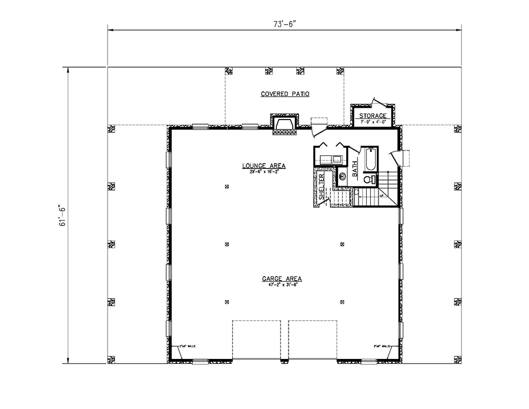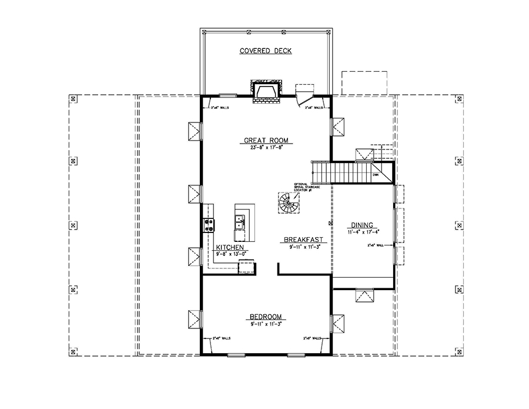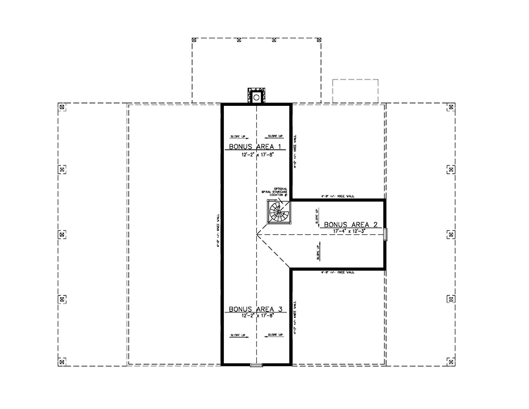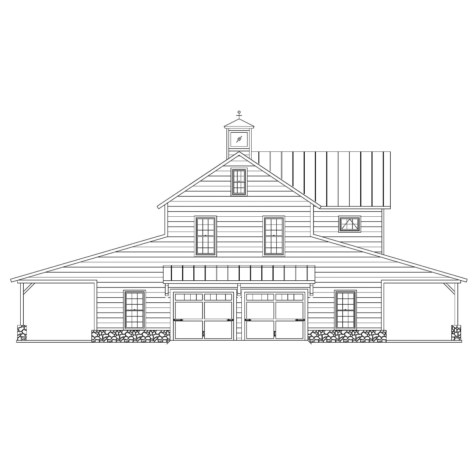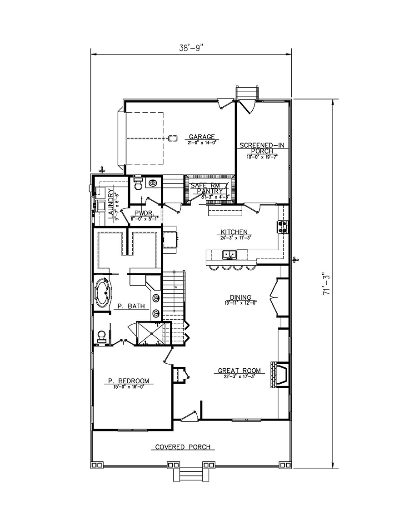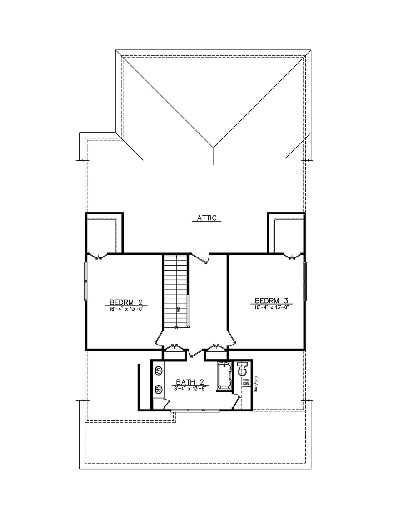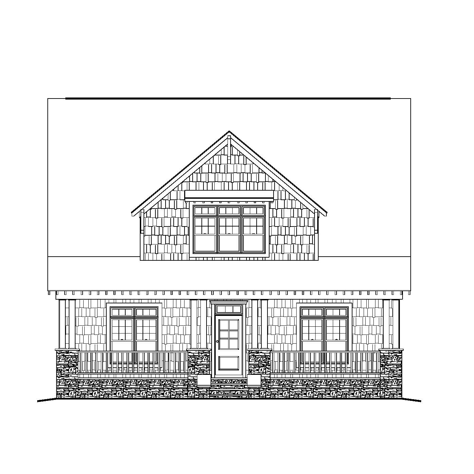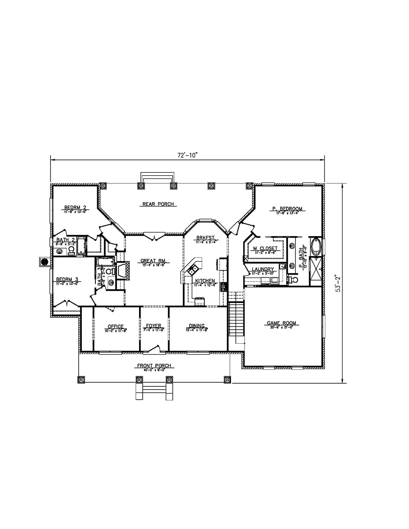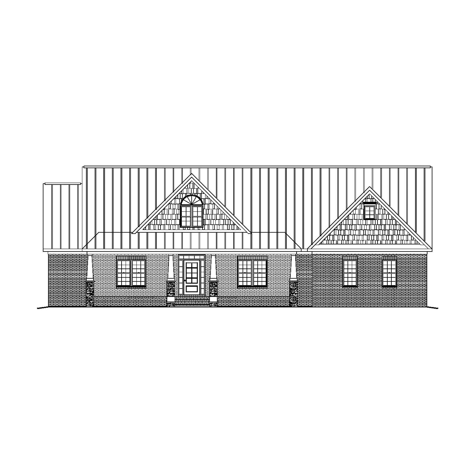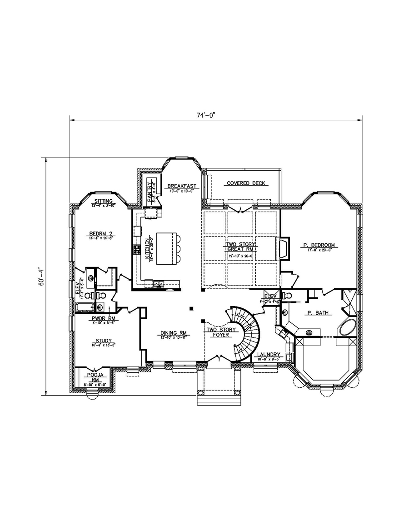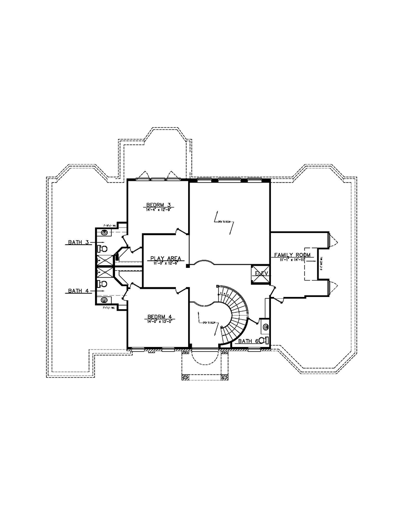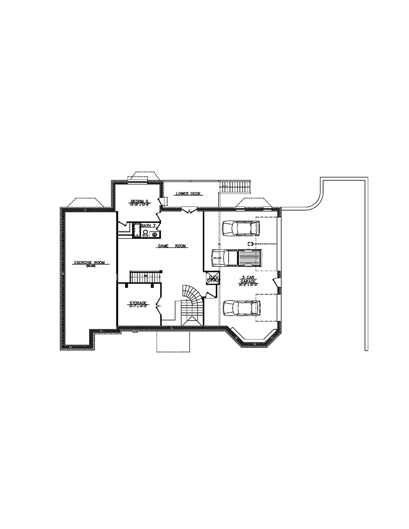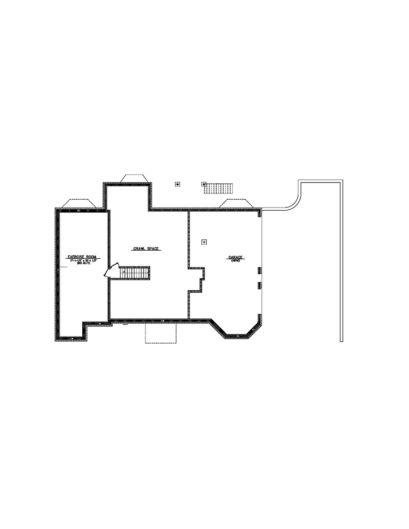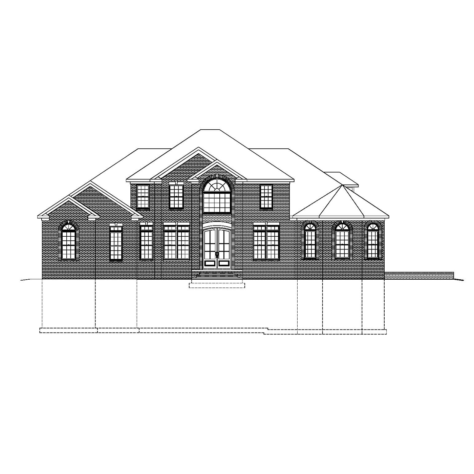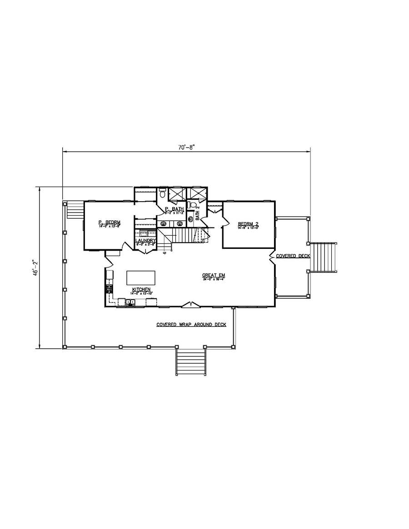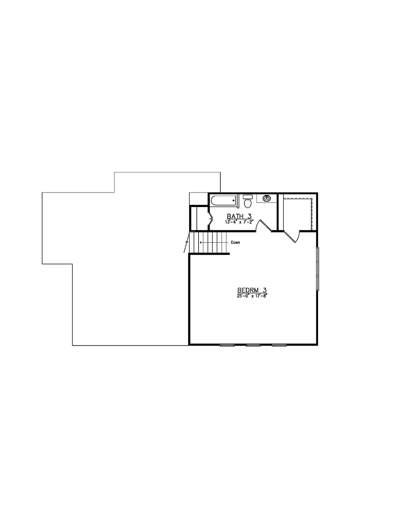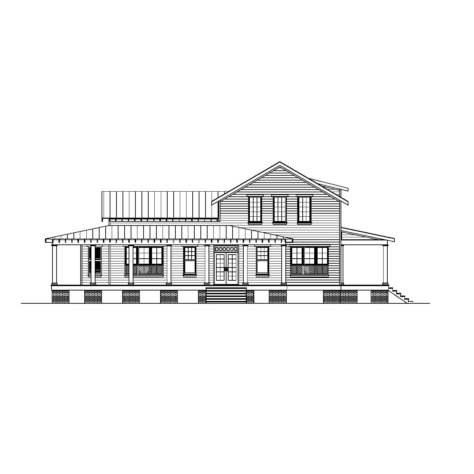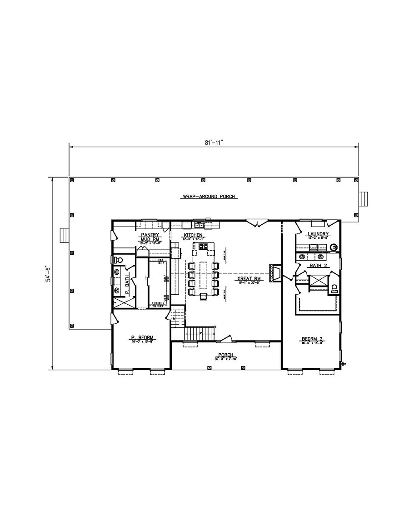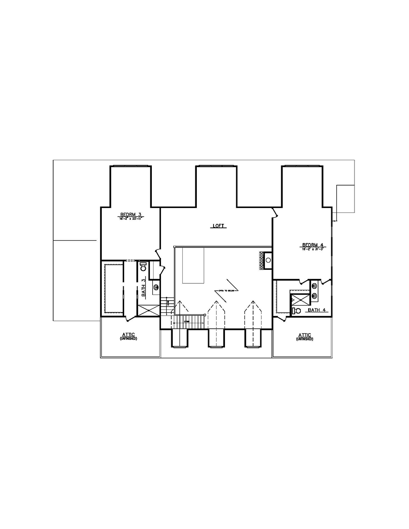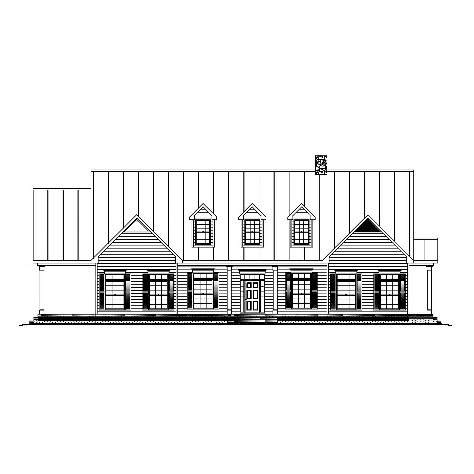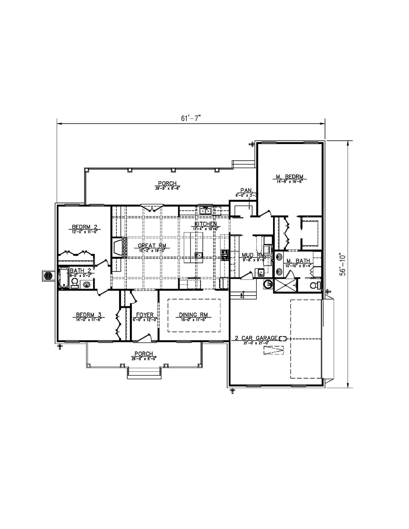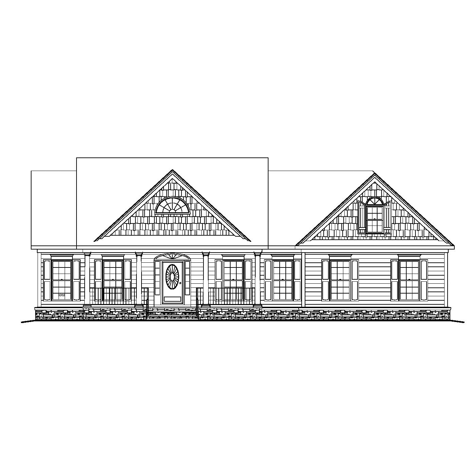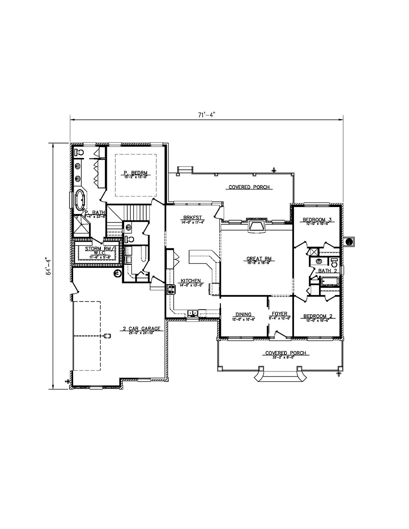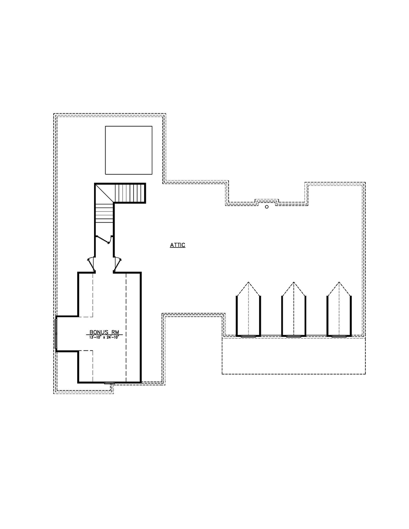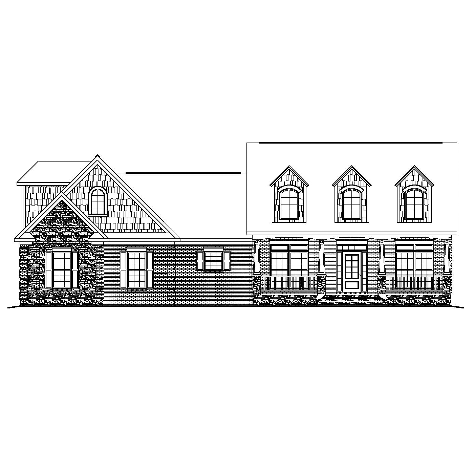Buy OnlineReverse PlanReverse Plan 2Reverse Elevationprintkey specs5,263 sq ft4 Bedrooms4.5 Baths2 Floors3 car garagecrawlspaceStarts at $1,982available options CAD Compatible Set – $3,964 Reproducible PDF Set – $1,982 Review Set – $300 buy onlineplan informationFinished Square Footage1st Floor – 2,627 sq. ft.2nd Floor – 1,337 sq. ft. Additional SpecsTotal House Dimensions – 65′-4″ x 83′-6″Type of Framing – 2×4 Family Room …
BDS-14-23
Buy OnlineReverse PlanReverse Elevationprintkey specs3,676 sq ft3 Bedrooms2.5 Baths1 floor2 car garagecrawlspaceStarts at $1,110.50available options CAD Compatible Set – $2,221 Reproducible PDF Set – $1,110.50 Review Set – $300 buy onlineplan informationFinished Square Footage1st Floor – 2,221 sq. ft. Additional SpecsTotal House Dimensions – 68′-8″ x 61′-10″Type of Framing – 2×4 Family Room – 18′-0″ x 14′-11″Primary Bedroom – 14′-0″ …
BDS-14-12
Buy OnlineReverse PlanReverse Plan 2Reverse Plan 3Reverse Elevationprintkey specs6,531 sq ft1 bedroom1 bathroom3 Floors2 car garageslabStarts at $2,335.50available options CAD Compatible Set – $4,671 Reproducible PDF Set – $2,335.50 Review Set – $300 buy onlineplan informationFinished Square Footage1st Floor – 2,348 sq. ft.2nd Floor – 1,450 sq. ft.3rd Floor – 873 sq. ft. Additional SpecsTotal House Dimensions – 73′-6″ x …
BDS-16-97
Buy OnlineReverse PlanReverse Plan 2Reverse Elevationprintkey specs3,492 sq ft3 Bedrooms2.5 Baths2 Floors1 car garageSlabStarts at $1,318available options CAD Compatible Set – $2,636 Reproducible PDF Set – $1,318 Review Set – $300 buy onlineplan informationFinished Square Footage1st Floor – 1,766 sq. ft.2nd Floor – 870 sq. ft. Additional SpecsTotal House Dimensions – 38′-9″ x 71′-3″Type of Framing – 2×4 Family Room …
BDS-16-66
Buy OnlineReverse PlanReverse Elevationprintkey specs3,639 sq ft3 Bedrooms3 Baths1 floorno garageslabStarts at $1,429.50available options CAD Compatible Set – $2,859 Reproducible PDF Set – $1,429.50 Review Set – $300 buy onlineplan informationFinished Square Footage1st Floor – 2,859 sq. ft.Additional SpecsTotal House Dimensions – 72′-10″ x 53′-2″Type of Framing – 2×4 Family Room – 15′-4″ x 18′-8″Primary Bedroom – 17′-8″ x 12′-4″Foundation …
BDS-16-62
Buy OnlineReverse PlanReverse Plan 2Reverse Plan 3Reverse Plan 4Reverse Elevationprintkey specs8,276 sq ft5 Bedrooms7 Baths2 Floors + 2 level Basement3 car garagebasementStarts at $3,452.50available options CAD Compatible Set – $6,905 Reproducible PDF Set – $3,452.50 Review Set – $300 buy onlineplan informationFinished Square Footage1st Floor – 3,464 sq. ft.2nd Floor – 1,202 sq. ft.Basement – 2,239 sq. ft. Additional SpecsTotal …
BDS-16-25
Buy OnlineReverse PlanReverse Plan 2Reverse Elevationprintkey specs3,86 sq ft3 Bedrooms3 Baths2 Floorsno garageslabStarts at $1,193available options CAD Compatible Set – $2,386 Reproducible PDF Set – $1,193 Review Set – $300 buy onlineplan informationFinished Square Footage1st Floor – 1,645 sq. ft.2nd Floor – 741 sq. ft. Additional SpecsTotal House Dimensions – 70′-8″ x 46′-2″Type of Framing – 2×4 Family Room – …
BDS-16-22
Buy OnlineReverse PlanReverse Plan 2Reverse Elevationprintkey specs5,960 sq ft2 Bedrooms4 Baths2 Floorsno garageslabStarts at $2,180available options CAD Compatible Set – $4,360 Reproducible PDF Set – $2,180 Review Set – $300 buy onlineplan informationFinished Square Footage1st Floor – 2,517 sq. ft.2nd Floor – 1,843 sq. ft. Additional SpecsTotal House Dimensions – 81′-11″ x 54′-6″Type of Framing – 2×4 Family Room – …
BDS-16-01
Buy OnlineReverse PlanReverse Elevationprintkey specs2,863 sq ft3 Bedrooms2 Baths1 floor2 car garageslabStarts at $941available options CAD Compatible Set – $1,882 Reproducible PDF Set – $941 Review Set – $300 buy onlineplan informationFinished Square Footage1st Floor – 1,882 sq. ft. Additional SpecsTotal House Dimensions – 61′-7″ x 56′-10″Type of Framing – 2×4 Family Room – 15′-2″ x 19′-0″Primary Bedroom – 14′-8″ …
BDS-15-180
Buy OnlineReverse PlanReverse Plan 2Reverse Elevationprintkey specs4,168 sq ft3 Bedrooms2.5 Baths2 Floors2 car garageSlabStarts at $1,430.50available options CAD Compatible Set – $2,861 Reproducible PDF Set – $1,430.50 Review Set – $300 buy onlineplan informationFinished Square Footage1st Floor – 2,392 sq. ft.2nd Floor – 469 sq. ft. Additional SpecsTotal House Dimensions – 71′-4″ x 64′-4″Type of Framing – 2×4 Family Room …

