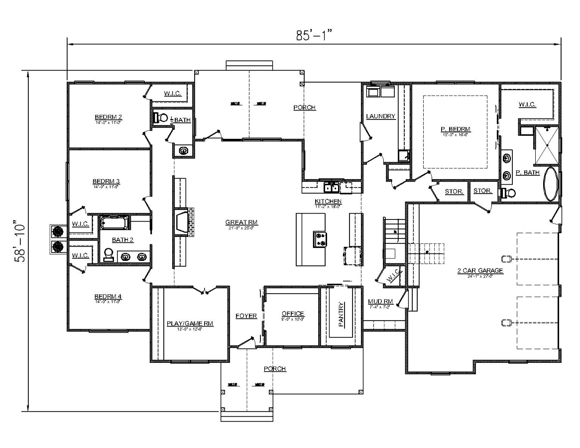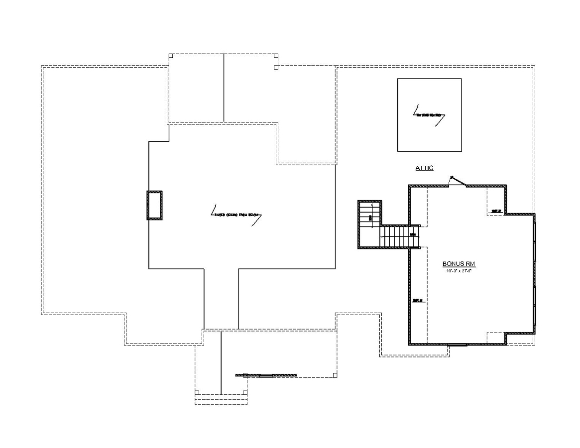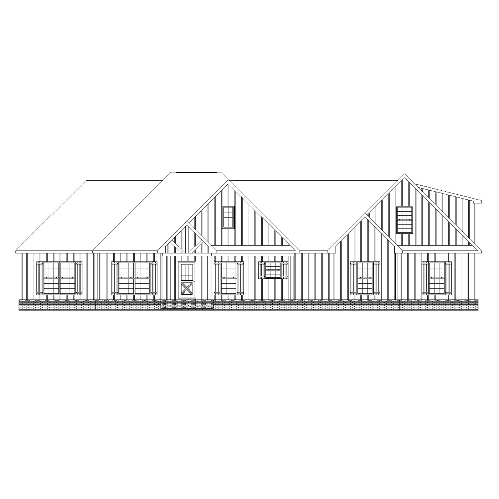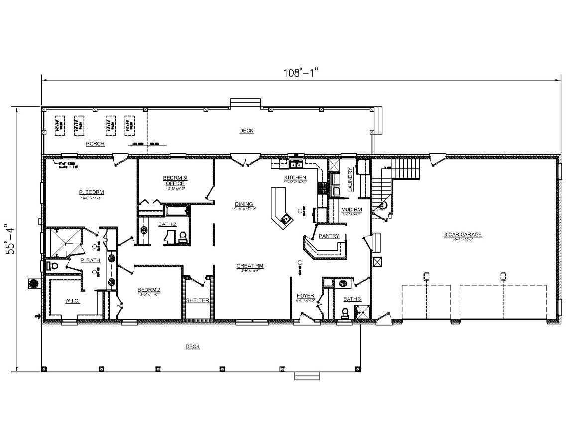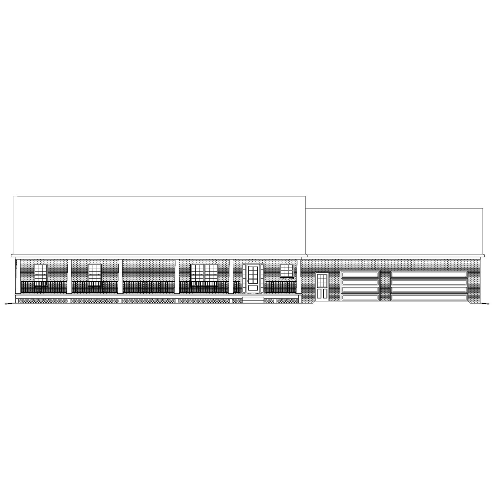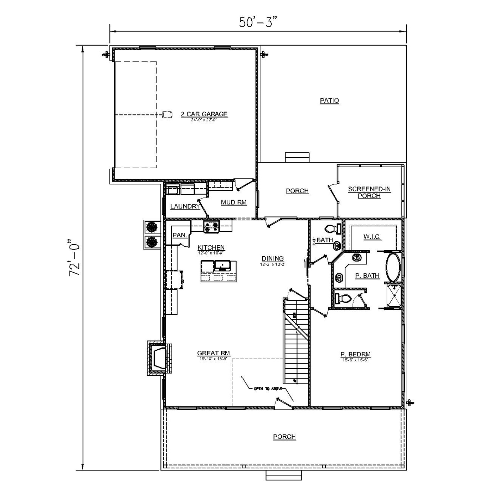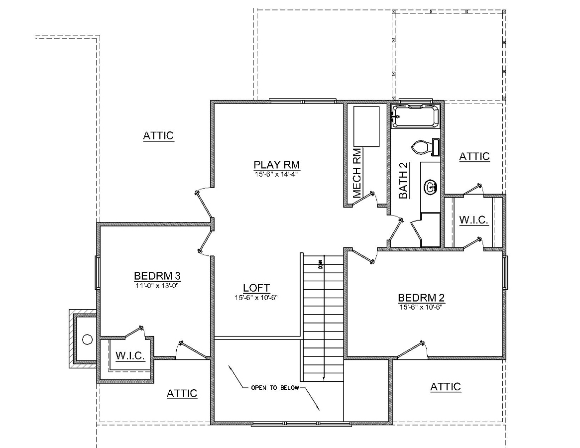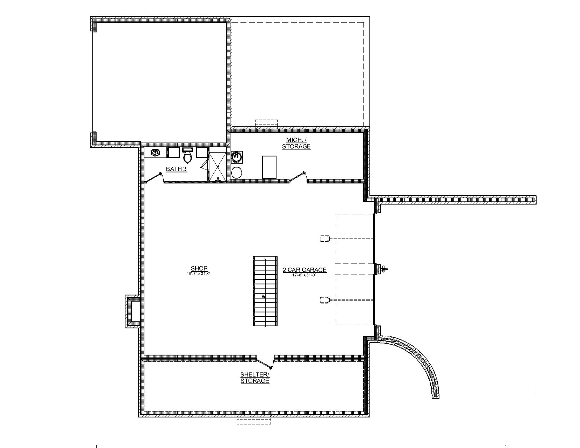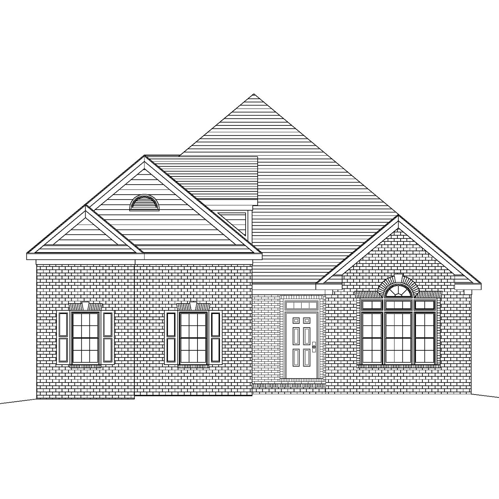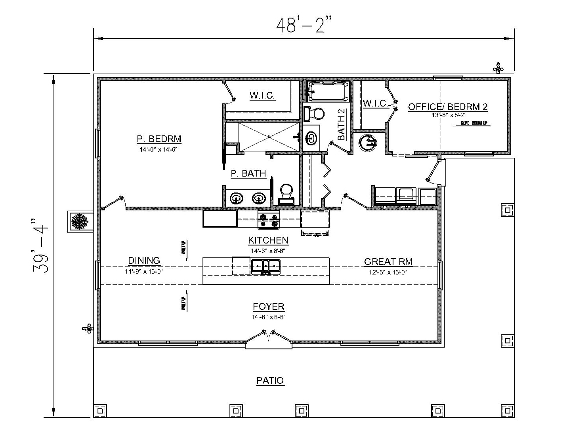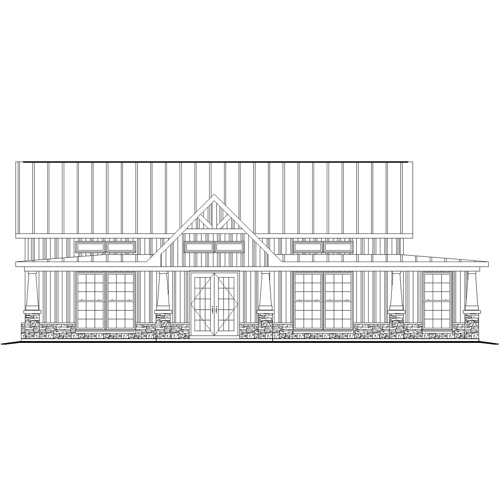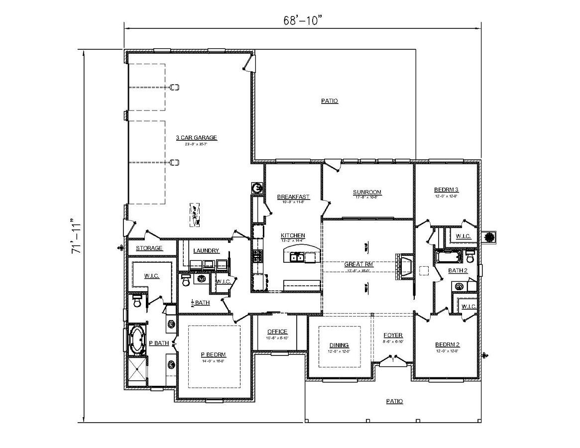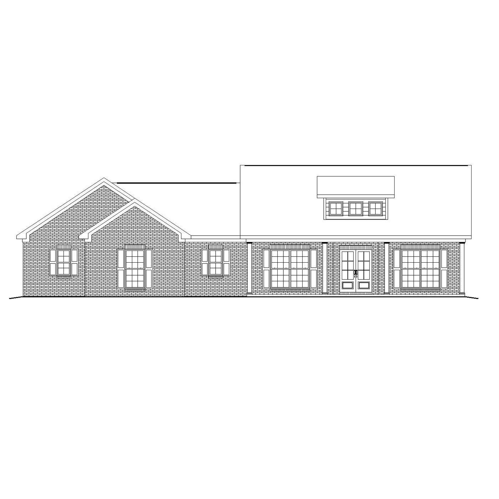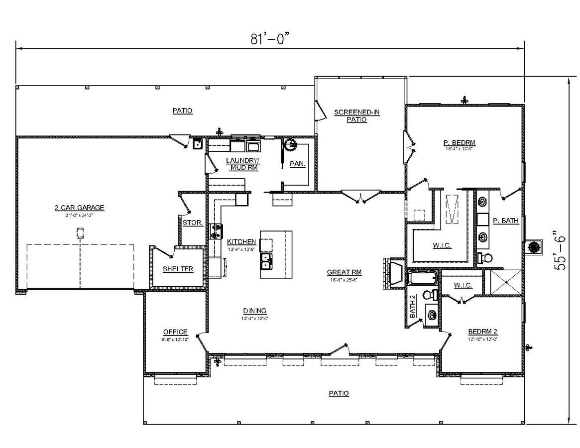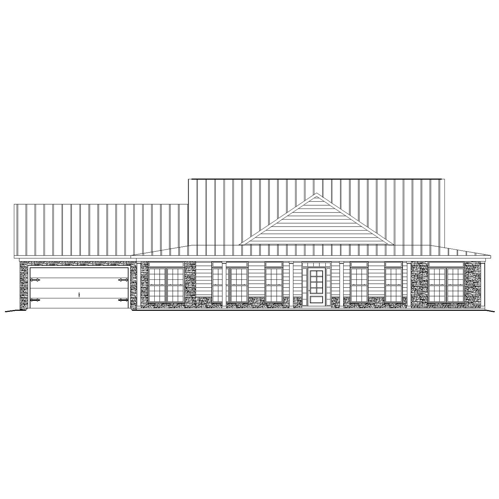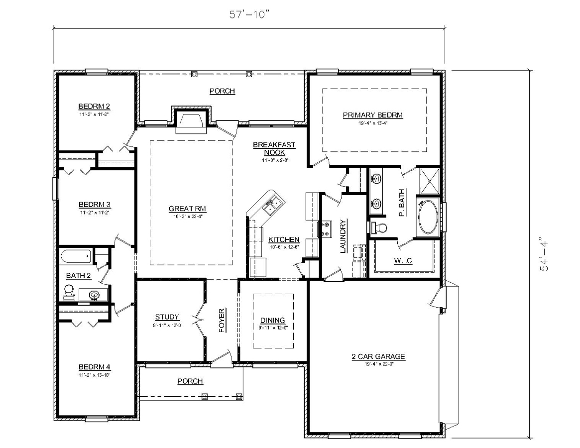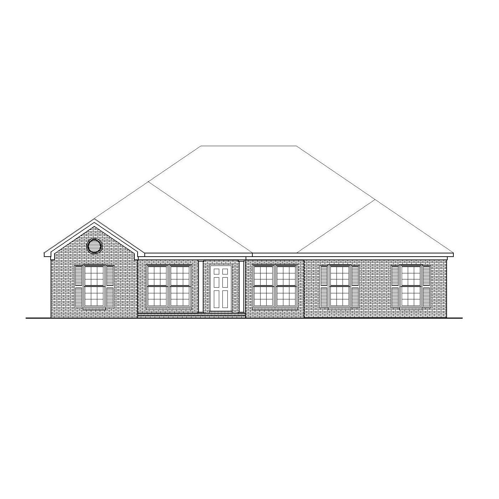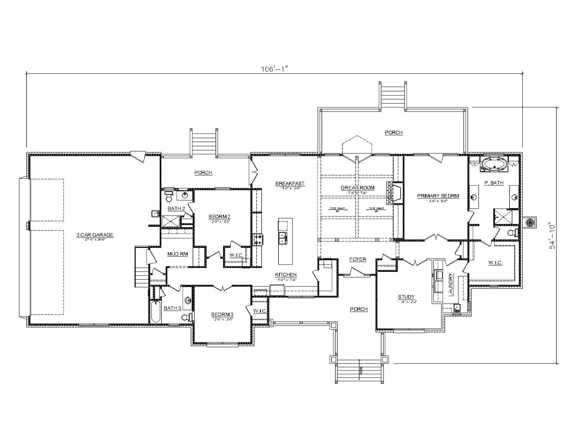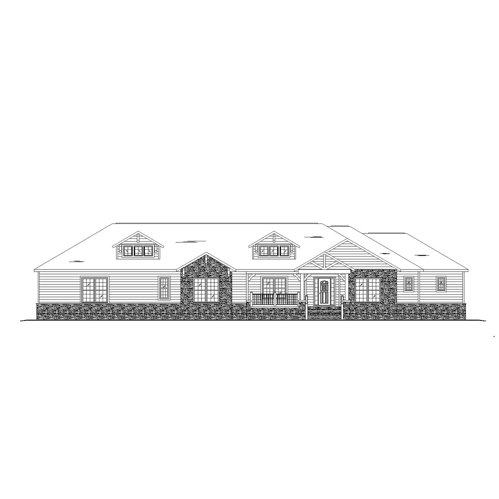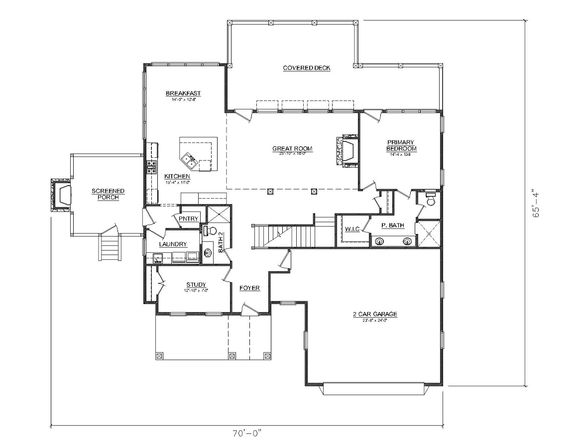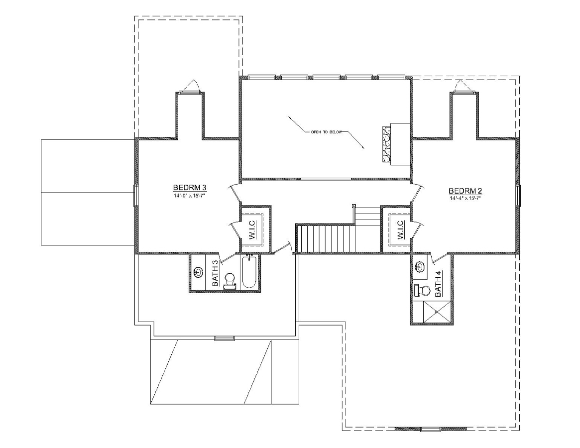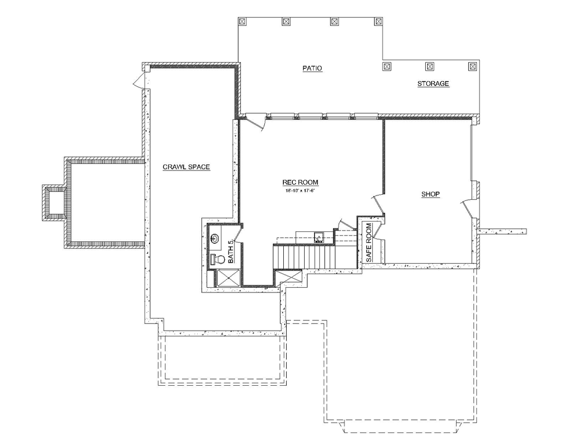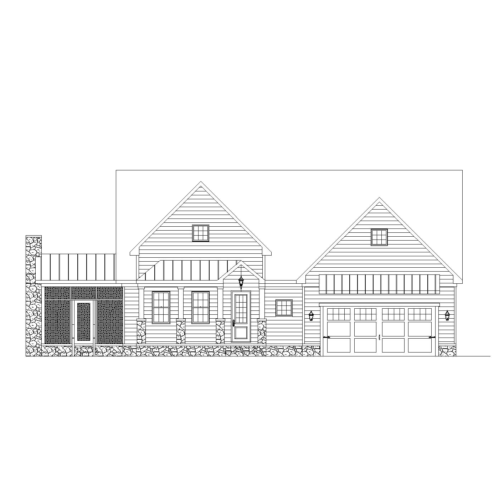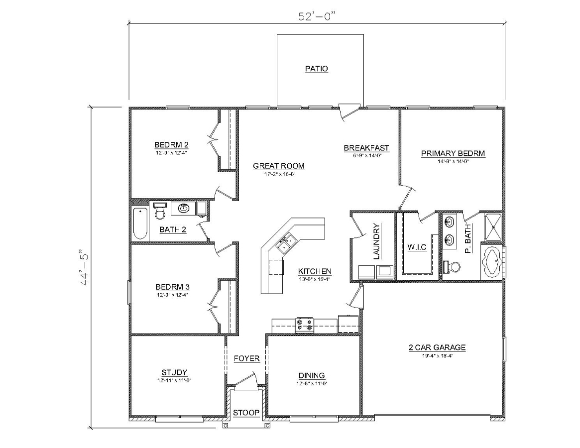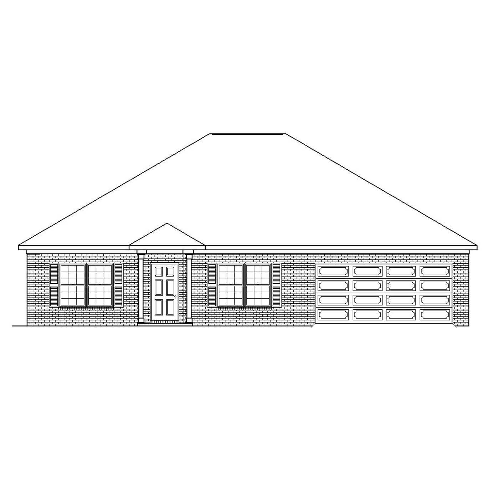Buy OnlineReverse PlanReverse Plan 2Reverse Elevationprintkey specs4,811 sq ft4 Bedrooms2.5 Baths1.5 floors2 car garagecrawlspaceStarts at $1,719available options CAD Compatible Set – $3,438 Reproducible PDF Set – $1,719 Review Set – $300 buy onlineplan informationFinished Square Footage1st Floor – 2,846 sq. ft.2nd Floor – 592 sq. ft. Additional SpecsTotal House Dimensions – 85′-1″ x 58′-10″Type of Framing – 2×4 Family Room …
BDS-20-108
Buy OnlineReverse PlanReverse Elevationprintkey specs5,177 sq ft3 Bedrooms3 Baths1 floor3 car garageSlabStarts at $1,216available options CAD Compatible Set – $2,432 Reproducible PDF Set – $1,216 Review Set – $300 buy onlineplan informationFinished Square Footage1st Floor – 2,432 sq. ft. Additional SpecsTotal House Dimensions – 108′-1″ x 55′-4″Type of Framing – 2×4 Family Room – 15′-9″ x 18′-7″Primary Bedroom – 19′-0″ …
BDS-20-89
Buy OnlineReverse PlanReverse Plan 2Reverse BasementReverse Elevationprintkey specs6,672 sq ft3 Bedrooms3.5 Baths1 floor + basement2 car garageSlabStarts at $2,282available options CAD Compatible Set – $2,282 Reproducible PDF Set – $1,141 Review Set – $300 buy onlineplan informationFinished Square Footage1st Floor – 1,438 sq. ft.2nd Floor – 844 sq. ft.Basement – Additional SpecsTotal House Dimensions – 50′-3″ x 72′-0″Type of Framing …
BDS-20-74
Buy OnlineReverse PlanReverse Elevationprintkey specs1,858 sq ft2 Bedrooms2 Baths1 floorNo garageSlabStarts at $635available options CAD Compatible Set – $1,270 Reproducible PDF Set – $635 Review Set – $300 buy onlineplan informationFinished Square Footage1st Floor – 1,270 sq. ft. Additional SpecsTotal House Dimensions – 48′-2″ x 39′-4″Type of Framing – 2×4 Family Room – 12′-5″ x 15′-0″Primary Bedroom – 14′-0″ x …
BDS-20-62
Buy OnlineReverse PlanReverse Elevationprintkey specs3,772 sq ft3 Bedrooms2.5 Baths1 Floor3 car garageSlabStarts at $1,262.50available options CAD Compatible Set – $2,525 Reproducible PDF Set – $1,262.50 Review Set – $300 buy onlineplan informationFinished Square Footage1st Floor – 2,525 sq. ft. Additional SpecsTotal House Dimensions – 68′-10″ x 71′-11″Type of Framing – 2×4 Family Room – 17′-6″ x 18′-0″Primary Bedroom – 14′-0″ …
BDS-20-58
Buy OnlineReverse PlanReverse Elevationprintkey specs3,917 sq ft2 Bedrooms2 Baths1 floor2 car garageSlabStarts at $965.50available options CAD Compatible Set – $1,931 Reproducible PDF Set – $965.50 Review Set – $300 buy onlineplan informationFinished Square Footage1st Floor – 1,931 sq. ft. Additional SpecsTotal House Dimensions – 81′-0″ x 55′-6″Type of Framing – 2×4 Family Room – 18′-0″ x 25′-6″Primary Bedroom – 18′-4″ …
BDS-07-86
Buy OnlineReverse PlanReverse Elevationprintkey specs2,931 sq ft3 Bedrooms2 Baths1 floor2 car garageSlabStarts at $1,103.50available options CAD Compatible Set – $2,207 Reproducible PDF Set – $1,103.50 Review Set – $300 buy onlineplan informationFinished Square Footage1st Floor – 2,207 sq. ft. Additional SpecsTotal House Dimensions – 54′-4″ x 57′-10″Type of Framing – 2×4 Family Room – 17′-0″ x 19′-11″Primary Bedroom – 15′-4″ …
BDS-14-64
Buy OnlineReverse PlanReverse Elevationprintkey specs4,410 sq ft3 Bedrooms3 Baths1 floor3 car garagecrawlspaceStarts at $1,283.50available options CAD Compatible Set – $3,013 Reproducible PDF Set – $1,283.50 Review Set – $300 buy onlineplan informationFinished Square Footage1st Floor – 2,567 sq. ft. Additional SpecsTotal House Dimensions – 106′-1″ x 54′-10″Type of Framing – 2×4 Family Room – 17′-6″ x 17′-8″Primary Bedroom – 13′-6″ …
BDS 13-19
Buy OnlineReverse PlanReverse Plan 2Reverse Plan 3Reverse Elevationprintkey specs4,505 sq ft3 Bedrooms5 Baths3 Floors2 car garageSlabStarts at $1,595available options CAD Compatible Set – $3,190 Reproducible PDF Set – $1,595 Review Set – $300 buy onlineplan informationFinished Square Footage1st Floor – 1,733 sq. ft.2nd Floor – 902 sq. ft.Basement – 555 sq. ft. Additional SpecsTotal House Dimensions – 70′-0″ x 65′-4″Type …
BDS 13-15
Buy OnlineReverse PlanReverse Elevationprintkey specs2,262 sq ft3 Bedrooms2 Baths 1 floor2 car garageSlabStarts at $923.50available options CAD Compatible Set – $1,847 Reproducible PDF Set – $923.50 Review Set – $300 buy onlineplan informationFinished Square Footage1st Floor – 1,847 sq. ft. Additional SpecsTotal House Dimensions – 52′-0″ x 44′-5″Type of Framing – 2×4 Family Room – 17′-2″ x 16′-0″Primary Bedroom – 14′-8″ …

