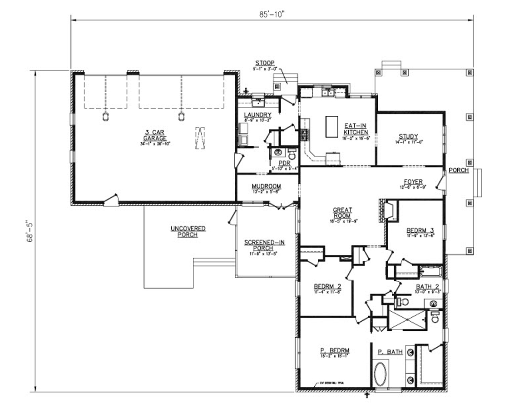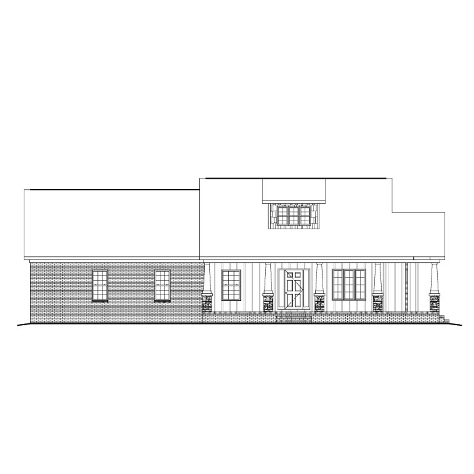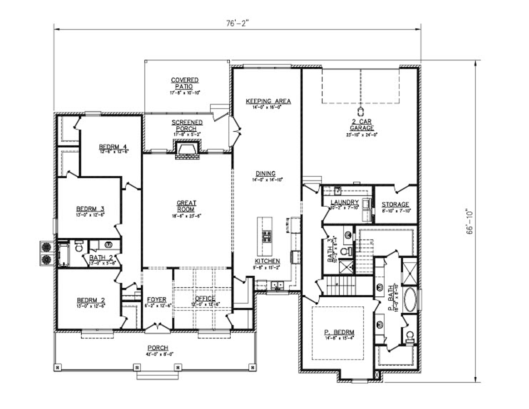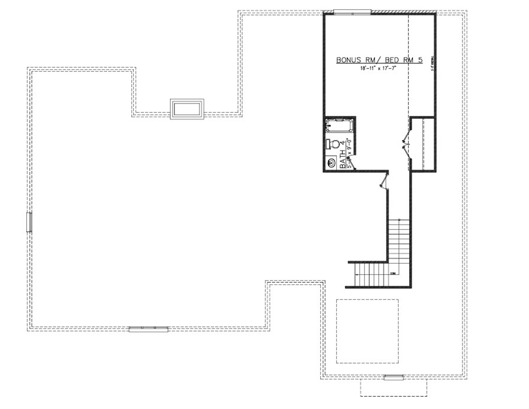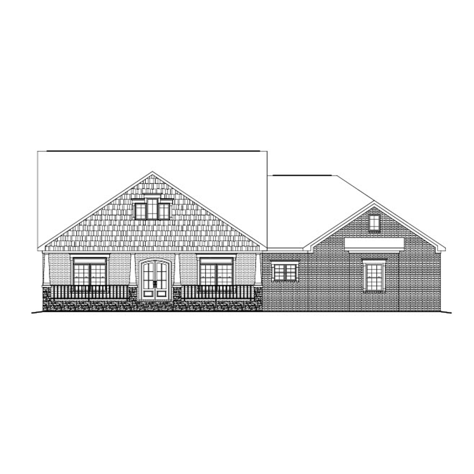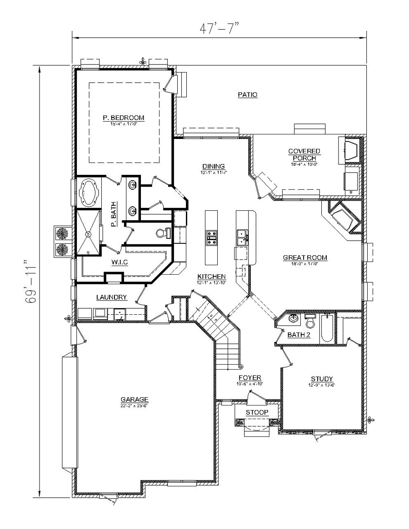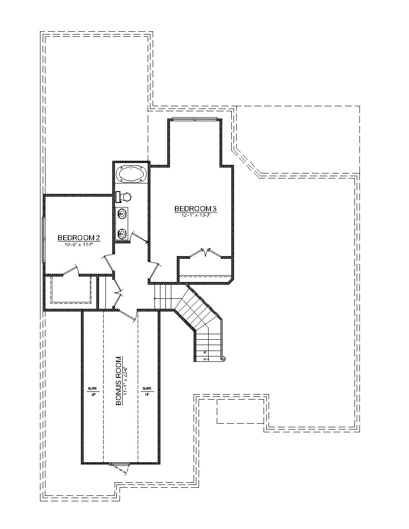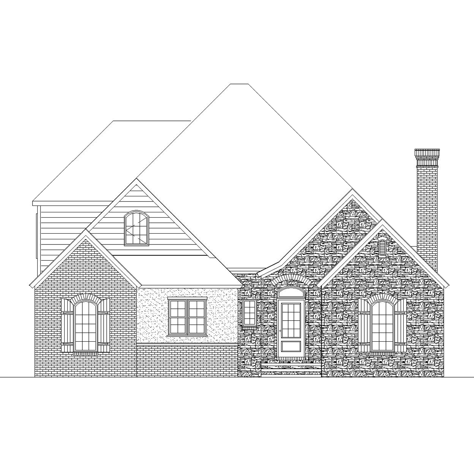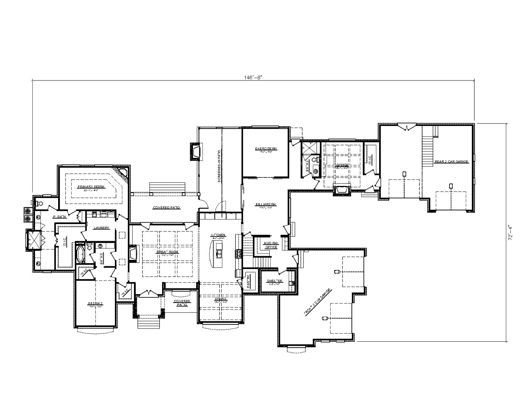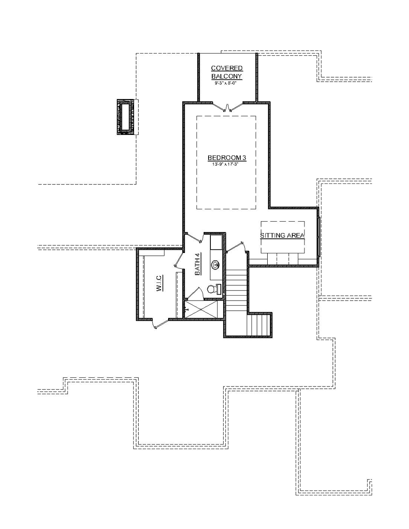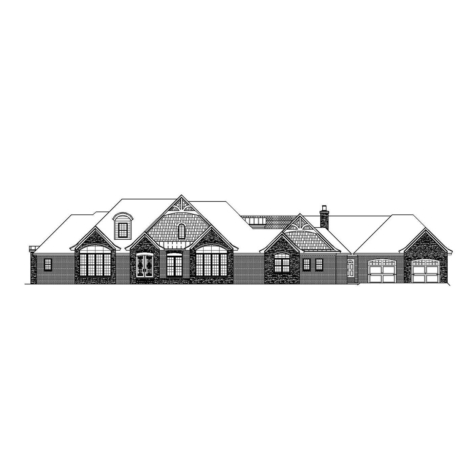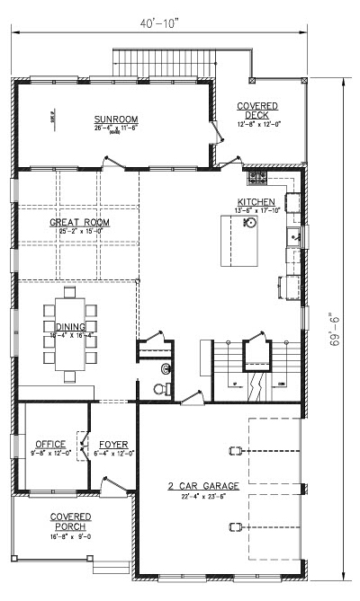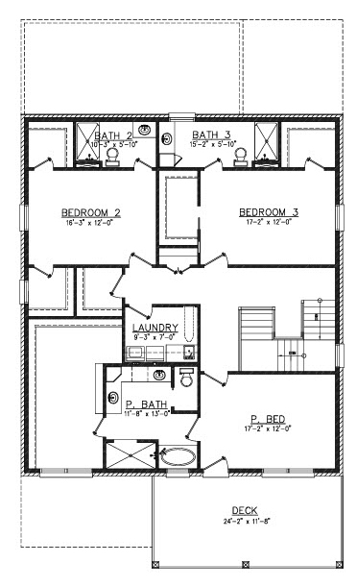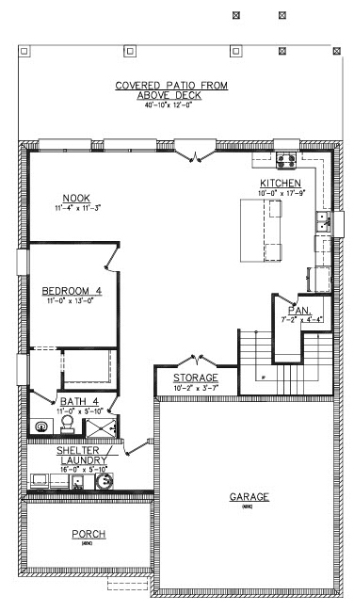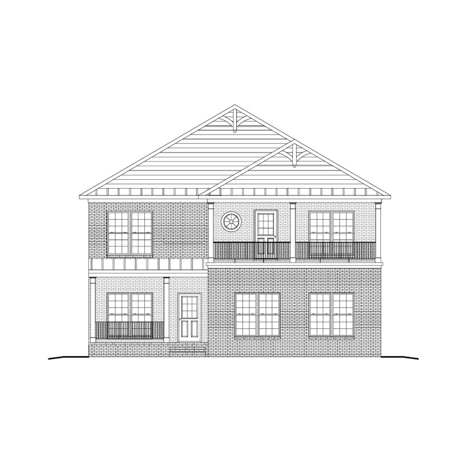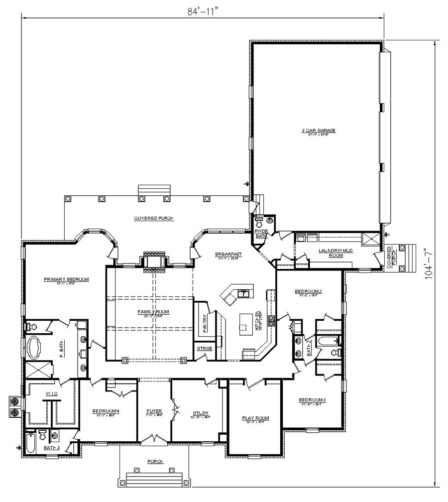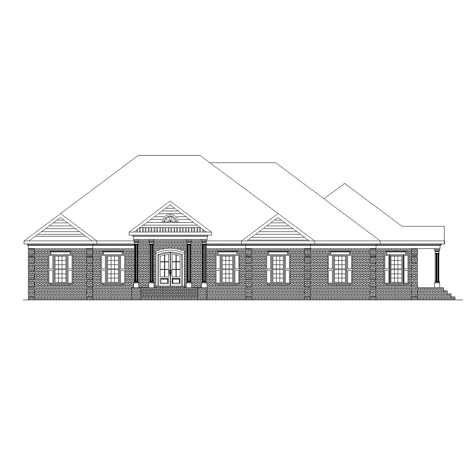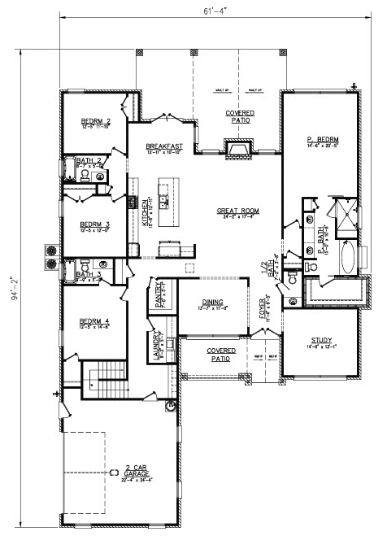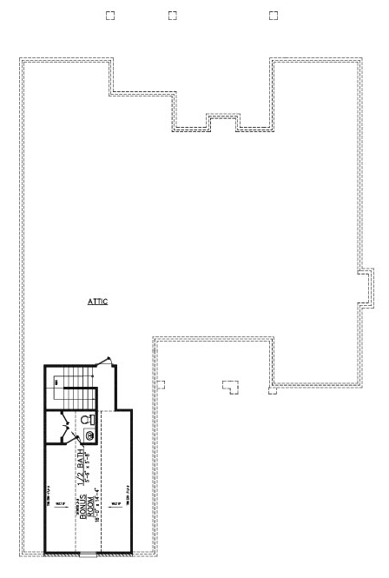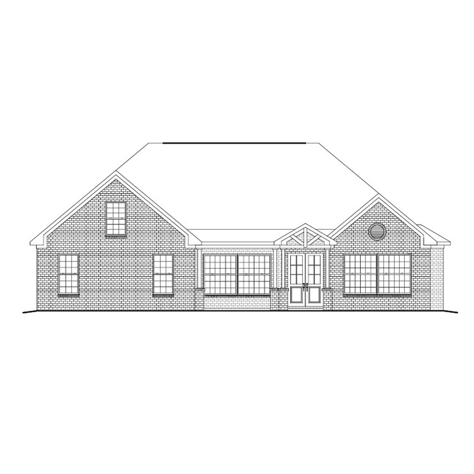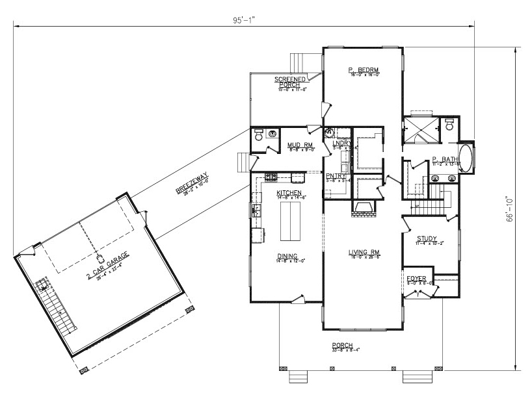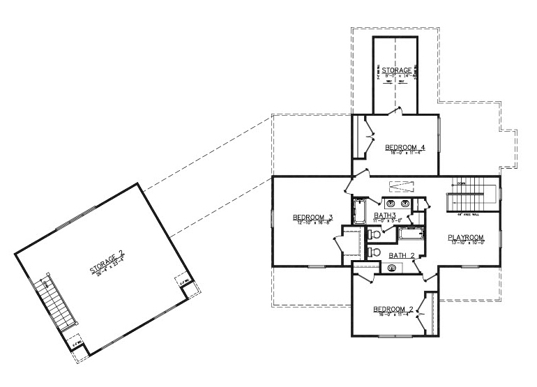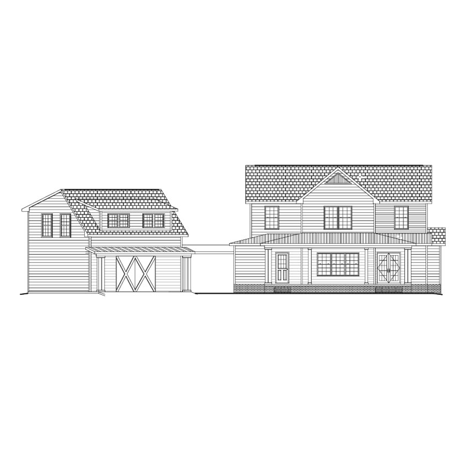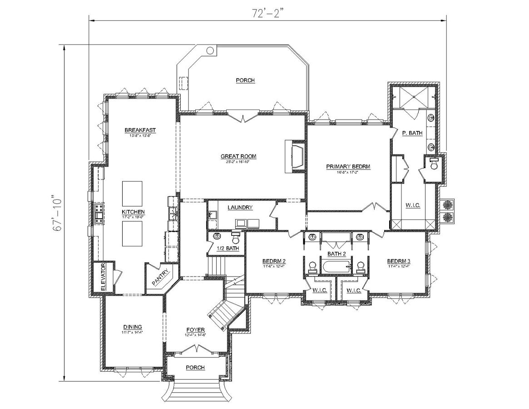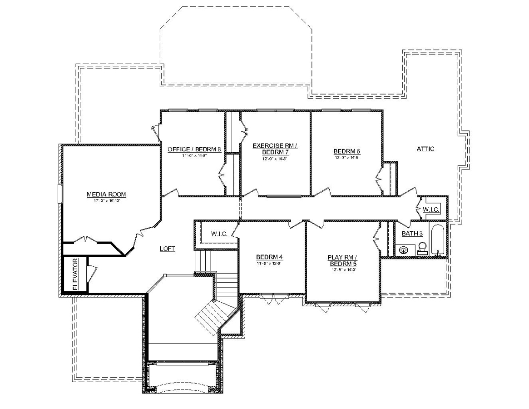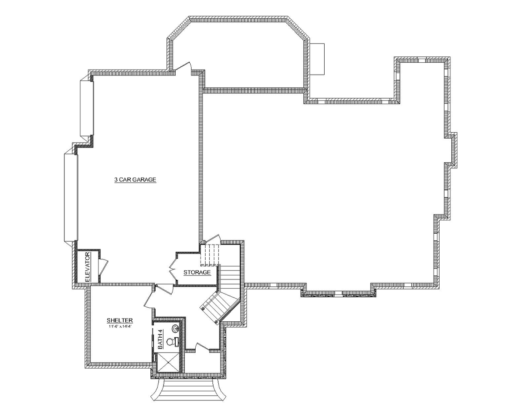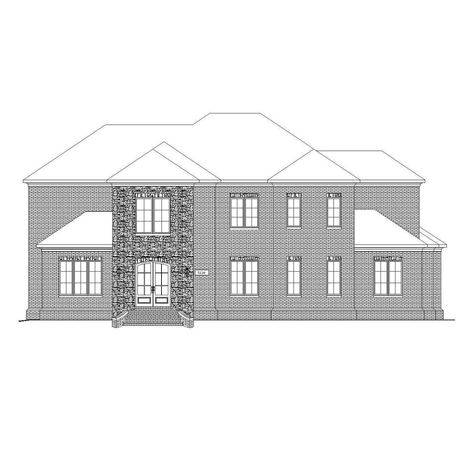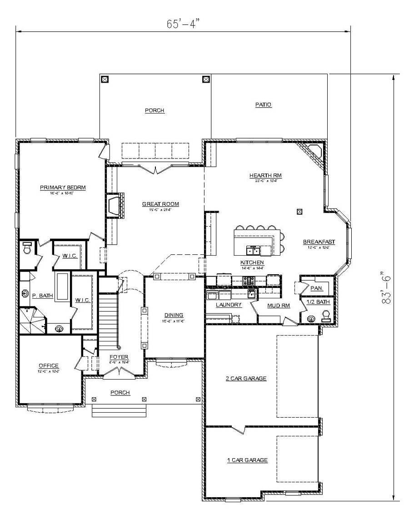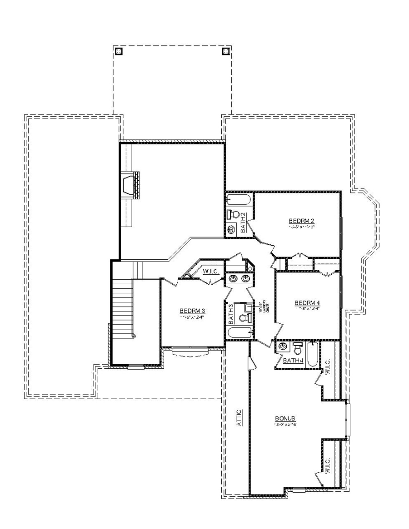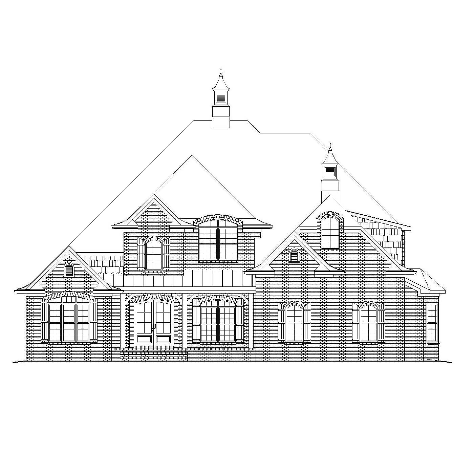Buy OnlineReverse PlanReverse Elevationprintkey specs3,889 sq ft3 Bedrooms2.5 Baths1 floor3 car garageSlabStarts at $1,150.50available options CAD Compatible Set – $2,301 Reproducible PDF Set – $1,150.50 Review Set – $300 buy onlineplan informationFinished Square Footage 1st Floor – 2,301 sq. ft. Additional Specs Total House Dimensions – 85′-10″ x 68′-5″ Type of Framing – 2×4 Family Room – 18′-5″ x 19′-9″ …
BDS-19-82
Buy OnlineReverse PlanReverse Plan 2Reverse Elevationprintkey specs4,958 sq ft4 Bedrooms3.75 Baths1.5 Floors2 car garageSlabStarts at $1,905.50available options CAD Compatible Set – $3,811 Reproducible PDF Set – $1,905.50 Review Set – $300 buy onlineplan informationFinished Square Footage 1st Floor – 3,216 sq. ft. 2nd Floor – 595 sq. ft. Additional Specs Total House Dimensions – 76′-2″ x 66′-10″ Type of Framing …
BDS-13-06
Buy OnlineReverse PlanReverse Plan 2Reverse Elevationprintkey specs3,564 sq ft4 Bedrooms3 Baths2 Floors2 car garageSlabStarts at $1,359available options CAD Compatible Set – $2,718 Reproducible PDF Set – $1,359 Review Set – $300 buy onlineplan informationFinished Square Footage 1st Floor – 1,863 sq. ft. 2nd Floor – 855 sq. ft. Additional Specs Total House Dimensions – 47′-7″ x 69′-10″ Type of Framing …
BDS-19-44
Buy OnlineReverse PlanReverse Plan 2Reverse Elevationprintkey specs7,101 sq ft3 Bedrooms5 Baths2 Floors2 car garageSlabStarts at $2,289available options CAD Compatible Set – $4,578 Reproducible PDF Set – $2,289 Review Set – $300 buy onlineplan informationFinished Square Footage 1st Floor – 3,951 sq. ft.2nd Floor – 627 sq. ft. Additional Specs Total House Dimensions – 146′-8″ x 72′-4″ Type of Framing – …
BDS-19-37
Buy OnlineReverse PlanReverse Plan 2Reverse Plan 3Reverse Elevationprintkey specs6,897 sq ft4 Bedrooms4.5 Baths3 Floors2 car garageSlabStarts at $2,622.50available options CAD Compatible Set – $5,245 Reproducible PDF Set – $2,622.50 Review Set – $300 buy onlineplan informationFinished Square Footage 1st Floor – 1,913 sq. ft. 2nd Floor – 1,772 sq. ft. 3rd Floor – 1,560 sq. ft. Additional Specs Total House …
BDS-13-07
Buy OnlineReverse PlanReverse Elevationprintkey specs5,860 sq ft4 Bedrooms3.5 Baths1 floor3 car garageSlabStarts at $1,901.50available options CAD Compatible Set – $3,803 Reproducible PDF Set – $1,901.50 Review Set – $300 buy onlineplan informationFinished Square Footage 1st Floor – 3,803 sq. ft. Additional Specs Total House Dimensions – 84′-11″ x 104′-7″ Type of Framing – 2×4 Family Room – 20′-1″ x 21′-6″ …
BDS-19-21
Buy OnlineReverse PlanReverse Plan 2Reverse Elevationprintkey specs4,751 sq ft4 Bedrooms2 Full + 2 half baths2 floors2 car garageSlabStarts at $1,751available options CAD Compatible Set – $3,502 Reproducible PDF Set – $1,751 Review Set – $300 buy onlineplan informationFinished Square Footage1st Floor – 3,083 sq. ft.2nd Floor – 419 sq. ft. Additional SpecsTotal House Dimensions – 61′-4″ x 94′-2″Type of Framing …
BDS-19-17
Buy OnlineReverse PlanReverse Plan 2Reverse Elevationprintkey specs5,260 sq ft4 Bedrooms3.5 Baths2 Floors2 car garageSlabStarts at $1,541.50available options CAD Compatible Set – $3,083 Reproducible PDF Set – $1,541.50 Review Set – $300 buy onlineplan informationFinished Square Footage1st Floor – 1,983 sq. ft.2nd Floor – 1,100 sq. ft. Additional SpecsTotal House Dimensions – 95′-1″ x 66′-10″Type of Framing – 2×4 Family Room …
BDS-14-37
Buy OnlineReverse PlanReverse Plan 2Reverse Plan 3Reverse Elevationprintkey specs6,493 sq ft5 Bedrooms4.5 Baths2 Floors + basement3 car garagebasementStarts at $2,724available options CAD Compatible Set – $5,448 Reproducible PDF Set – $2,724 Review Set – $300 buy onlineplan informationFinished Square Footage1st Floor – 3,103 sq. ft.2nd Floor – 1,878 sq. ft.Basement – 467 sq. ft. Additional SpecsTotal House Dimensions – 72′-2″ …
BDS-14-31
Buy OnlineReverse PlanReverse Plan 2Reverse Elevationprintkey specs5,263 sq ft4 Bedrooms4.5 Baths2 Floors3 car garagecrawlspaceStarts at $1,982available options CAD Compatible Set – $3,964 Reproducible PDF Set – $1,982 Review Set – $300 buy onlineplan informationFinished Square Footage1st Floor – 2,627 sq. ft.2nd Floor – 1,337 sq. ft. Additional SpecsTotal House Dimensions – 65′-4″ x 83′-6″Type of Framing – 2×4 Family Room …

