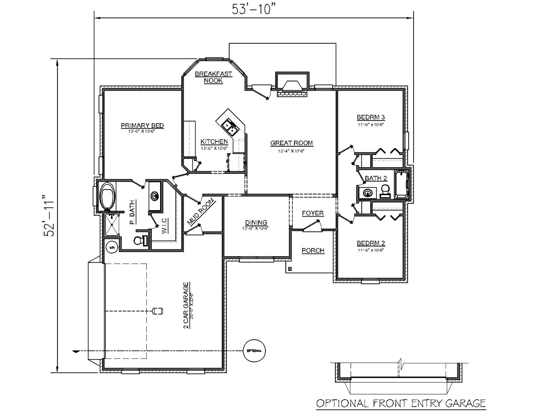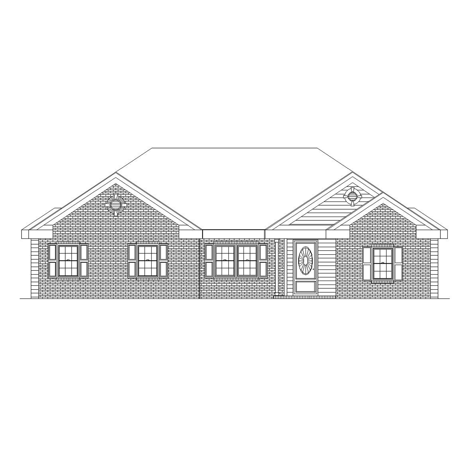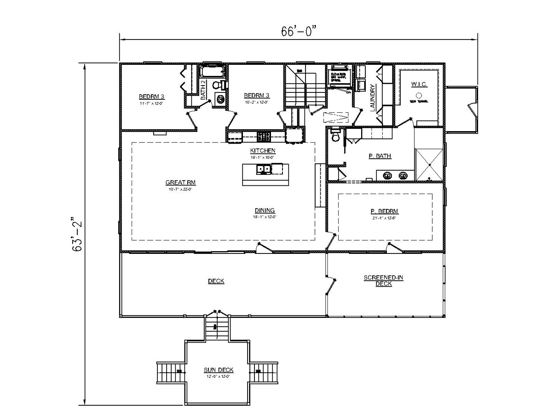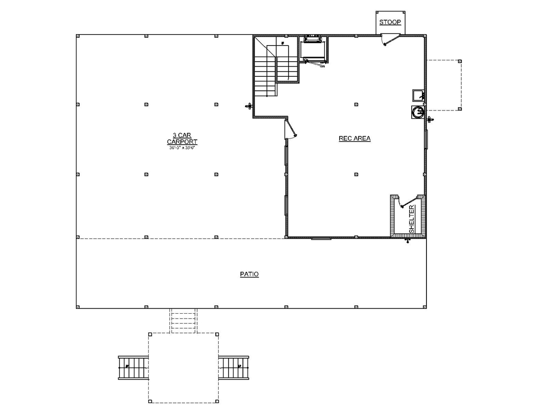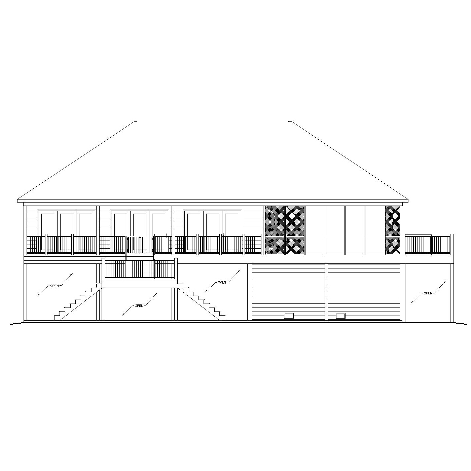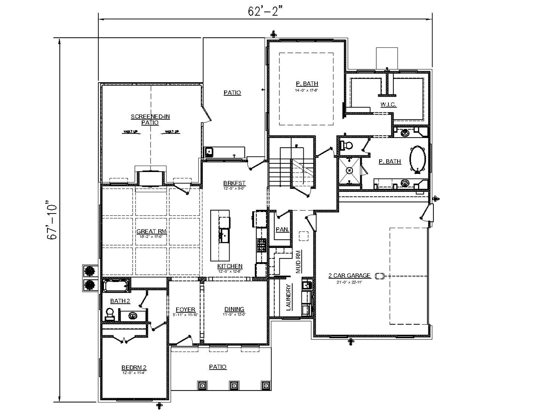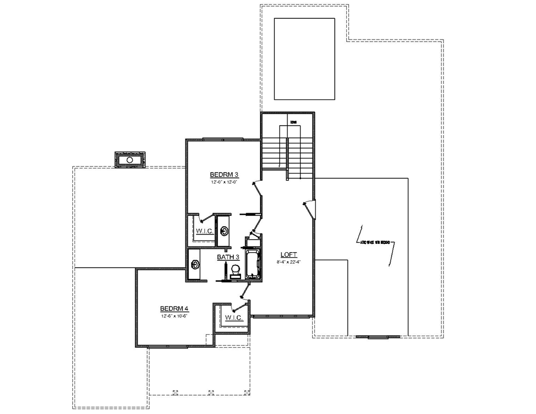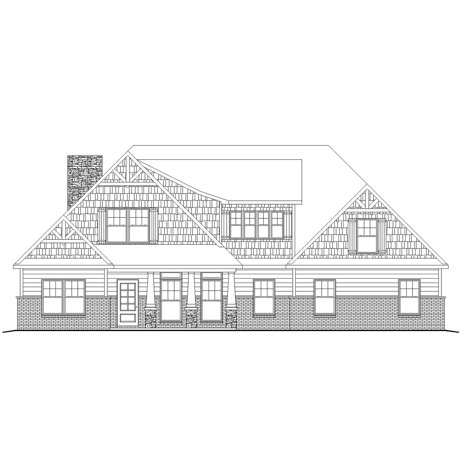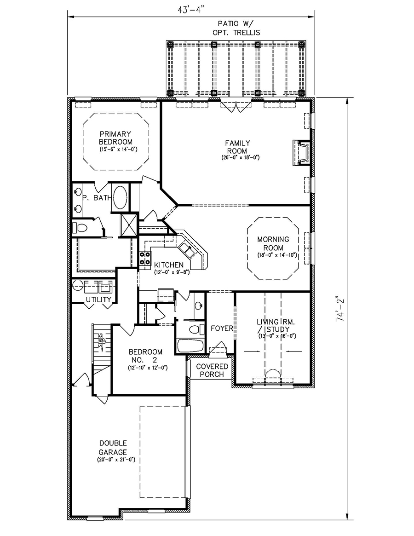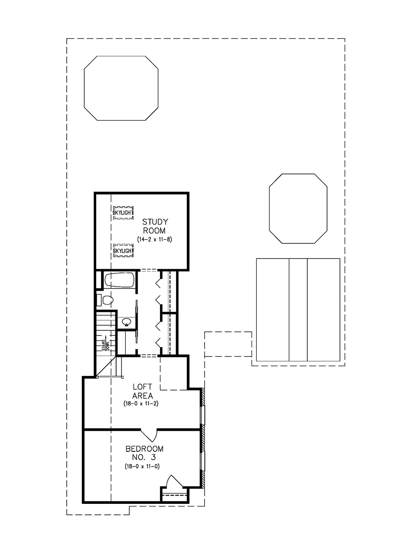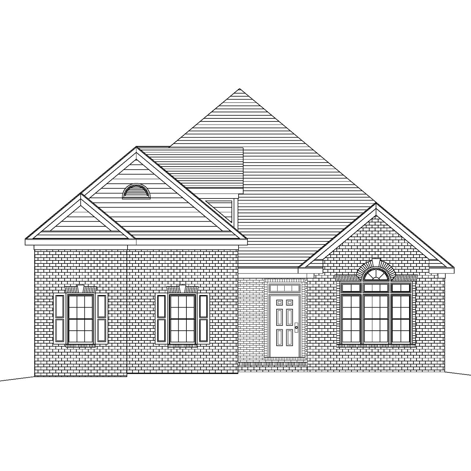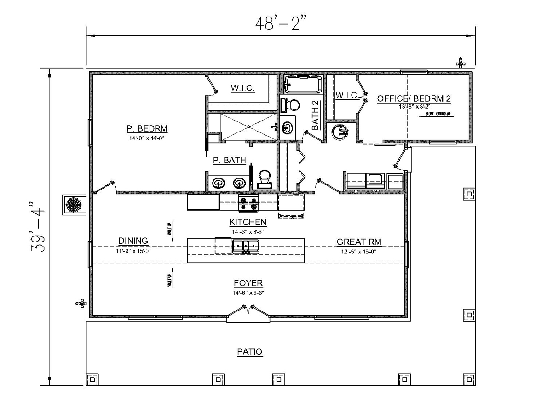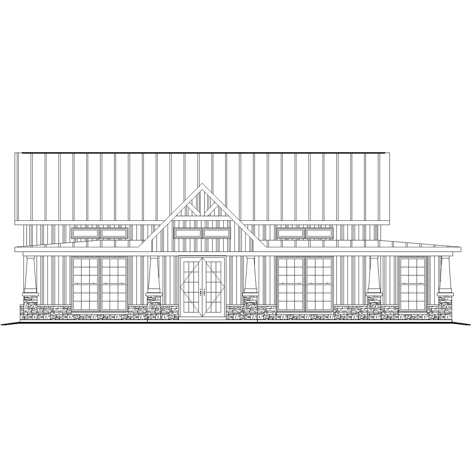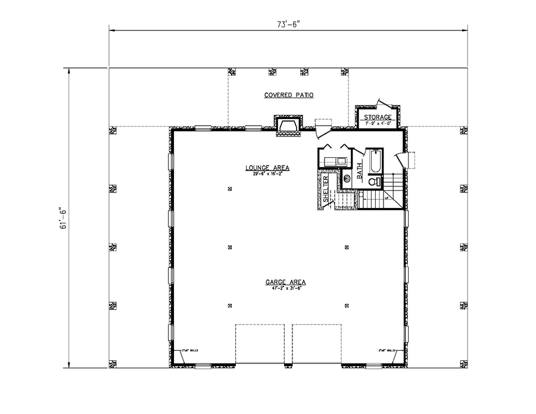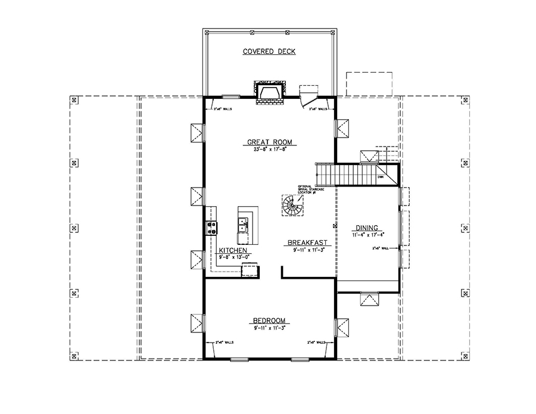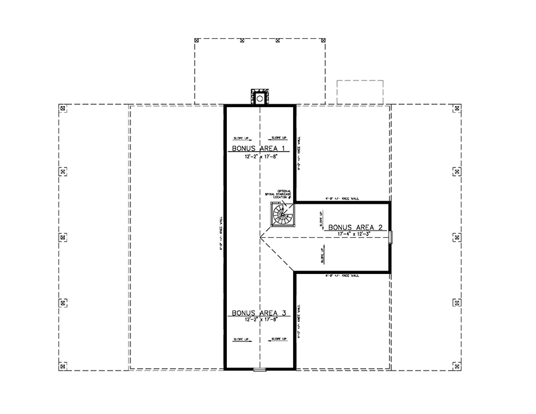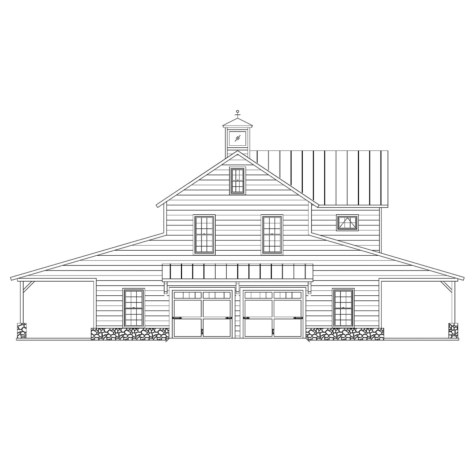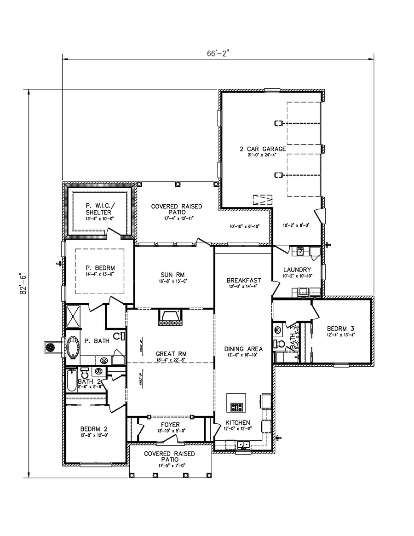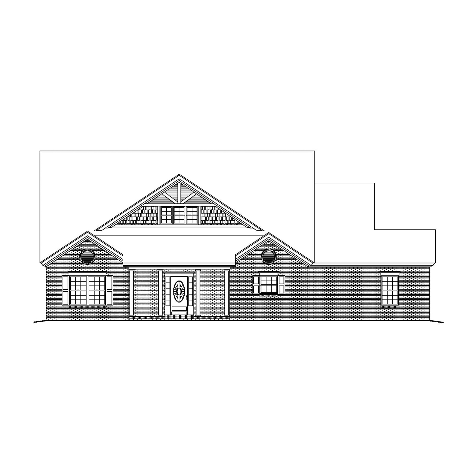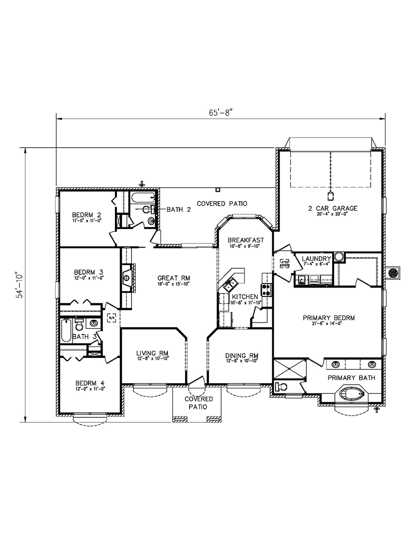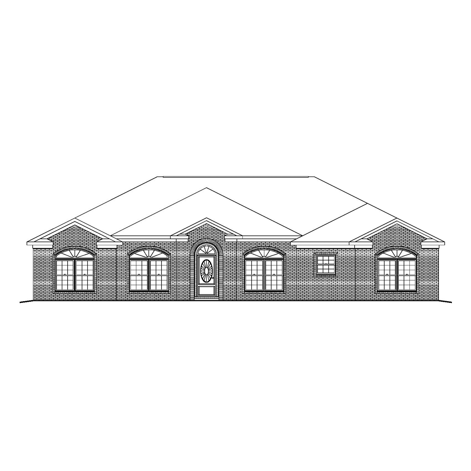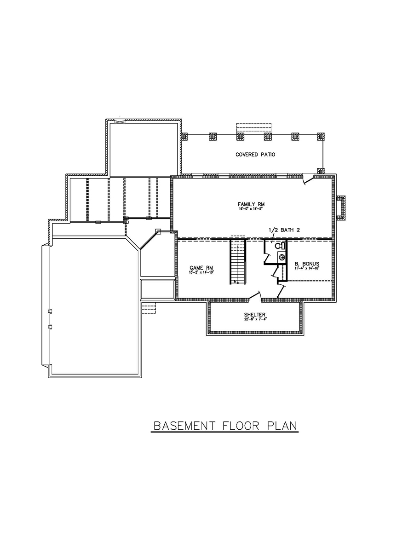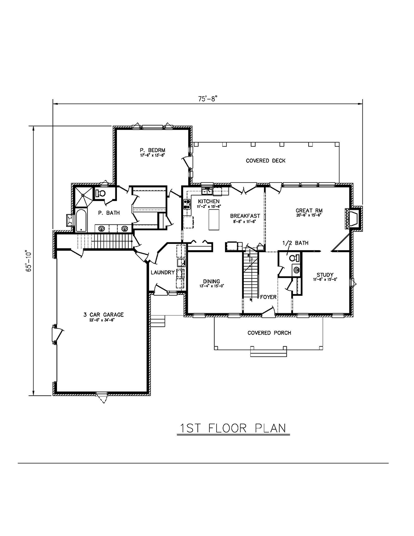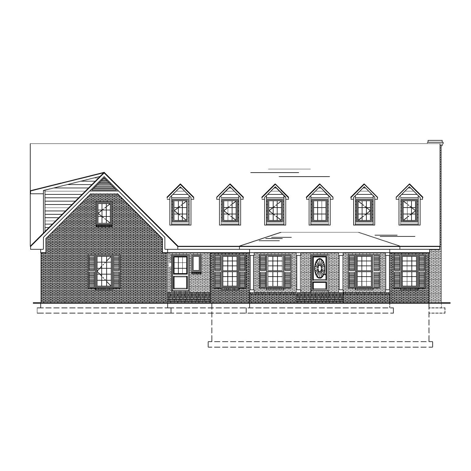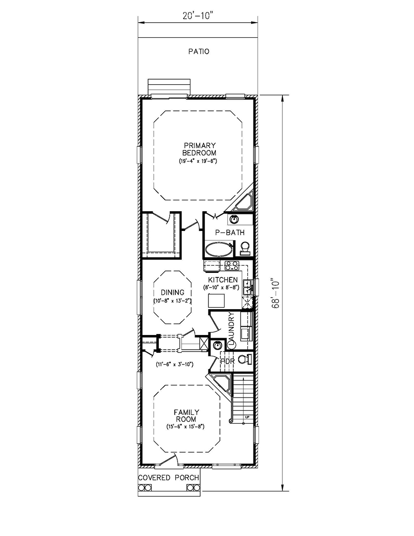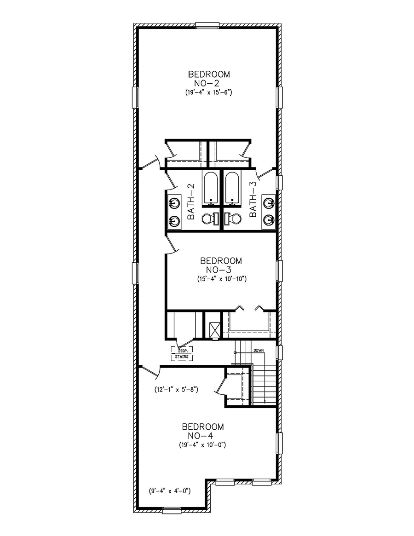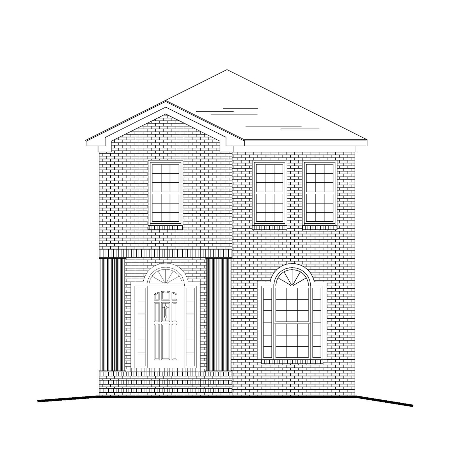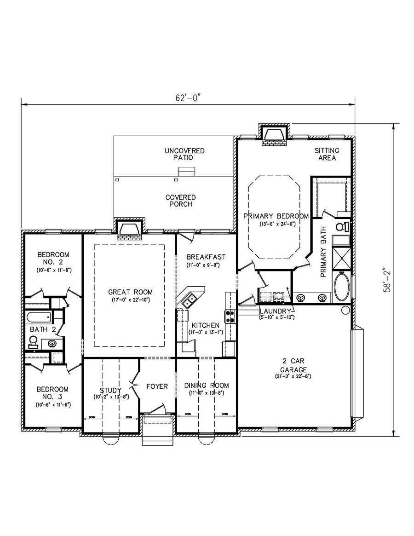Buy OnlineReverse PlanReverse Elevationprintkey specs2,031 sq ft3 Bedrooms2 Baths1 floor2 car garageSlabStarts at $762available options CAD Compatible Set – $1,563 Reproducible PDF Set – $762 Review Set – $300 buy onlineplan informationFinished Square Footage1st Floor – 1,523 sq. ft. Additional SpecsTotal House Dimensions – 53′-10″ x 52′-11″Type of Framing – 2×4 Family Room – 15′-4″ x 17′-6″Primary Bedroom – 13′-0″ …
BDS-20-152
Buy OnlineReverse PlanReverse Plan 2Reverse Elevationprintkey specs4,849 sq ft3 Bedrooms2 Baths1 floor + basement3 car garageSlabStarts at $1,471.50available options CAD Compatible Set – $2,943 Reproducible PDF Set – $1,471.50 Review Set – $300 buy onlineplan informationFinished Square Footage1st Floor – 2,019 sq. ft.Basement – 924 sq. ft. Additional SpecsTotal House Dimensions – 66′-4″ x 49′-0″Type of Framing – 2×4 Family …
BDS-20-94
Buy OnlineReverse PlanReverse Plan 2Reverse Elevationprintkey specs3,925 sq ft4 Bedrooms3 Baths2 Floors2 car garageSlabStarts at $1,429available options CAD Compatible Set – $2,858 Reproducible PDF Set – $1,429 Review Set – $300 buy onlineplan informationFinished Square Footage1st Floor – 2,120 sq. ft.2nd Floor – 738 sq. ft. Additional SpecsTotal House Dimensions – 62′-2″ x 67′-10″Type of Framing – 2×4 Family Room …
BDS-20-74
Buy OnlineReverse PlanReverse Elevationprintkey specs1,858 sq ft2 Bedrooms2 Baths1 floorNo garageSlabStarts at $635available options CAD Compatible Set – $1,270 Reproducible PDF Set – $635 Review Set – $300 buy onlineplan informationFinished Square Footage1st Floor – 1,270 sq. ft. Additional SpecsTotal House Dimensions – 48′-2″ x 39′-4″Type of Framing – 2×4 Family Room – 12′-5″ x 15′-0″Primary Bedroom – 14′-0″ x …
BDS-14-12
Buy OnlineReverse PlanReverse Plan 2Reverse Plan 3Reverse Elevationprintkey specs6,531 sq ft1 bedroom1 bathroom3 Floors2 car garageslabStarts at $2,335.50available options CAD Compatible Set – $4,671 Reproducible PDF Set – $2,335.50 Review Set – $300 buy onlineplan informationFinished Square Footage1st Floor – 2,348 sq. ft.2nd Floor – 1,450 sq. ft.3rd Floor – 873 sq. ft. Additional SpecsTotal House Dimensions – 73′-6″ x …
BDS-15-43
Buy OnlineReverse PlanReverse Elevationprintkey specs3,743 sq ft3 Bedrooms3 Baths1 floor2 car garageslabStarts at $1,328available options CAD Compatible Set – $2,656 Reproducible PDF Set – $1,328 Review Set – $300 buy onlineplan informationFinished Square Footage1st Floor – 2,656 sq. ft. Additional SpecsTotal House Dimensions – 66′-2″ x 82′-6″Type of Framing – 2×4 Family Room – 18′-4″ x 22′-8″Primary Bedroom – 14′-4″ …
BDS-15-23
Buy OnlineReverse PlanReverse Elevationprintkey specs3,007 sq ft4 Bedrooms3 Baths1 floor2 car garageslabStarts at $1,140available options CAD Compatible Set – $2,280 Reproducible PDF Set – $1,140 Review Set – $300 buy onlineplan informationFinished Square Footage1st Floor – 2,280 sq. ft. Additional SpecsTotal House Dimensions – 65′-8″ x 54′-10″Type of Framing – 2×4 Family Room – 19′-0″ x 15′-10″Primary Bedroom – 21′-6″ …
BDS-02-66
Buy OnlineReverse PlanReverse Plan 2Reverse Plan 3Reverse Elevationprintkey specs7,266 sq ft5 Bedrooms3.5 Baths2 Floors + basement3 car garagebasementStarts at $2,780available options CAD Compatible Set – $5,560 Reproducible PDF Set – $2,780 Review Set – $300 buy onlineplan informationFinished Square Footage1st Floor – 2,128 sq. ft.2nd Floor – 2,084 sq. ft.Basement – 1,348 sq. ft. Additional SpecsTotal House Dimensions – 75′-8″ …
BDS-00-139
Buy OnlineReverse PlanReverse Plan 2Reverse Elevationprintkey specs2,768 sq ft4 Bedrooms3.5 Baths2 Floorsno garageslabStarts at $1,362.50available options CAD Compatible Set – $2,725 Reproducible PDF Set – $1,362.50 Review Set – $300 buy onlineplan informationFinished Square Footage1st Floor – 1,351 sq. ft.2nd Floor – 1,374 sq. ft. Additional SpecsTotal House Dimensions – 20′-10″ x 68′-10″Type of Framing – 2×4 Family Room – …
BDS-03-33
Buy OnlineReverse PlanReverse Elevationprintkey specs2,976 sq ft3 Bedrooms2 Baths1 floor2 car garageslabStarts at $1,118available options CAD Compatible Set – $2,236 Reproducible PDF Set – $1,118 Review Set – $300 buy onlineplan informationFinished Square Footage1st Floor – 2,236 sq. ft. Additional SpecsTotal House Dimensions – 62′-0″ x 58′-2″Type of Framing – 2×4 Family Room – 17′-0″ x 22′-10″Primary Bedroom – 13′-6″ …
- Page 1 of 2
- 1
- 2

