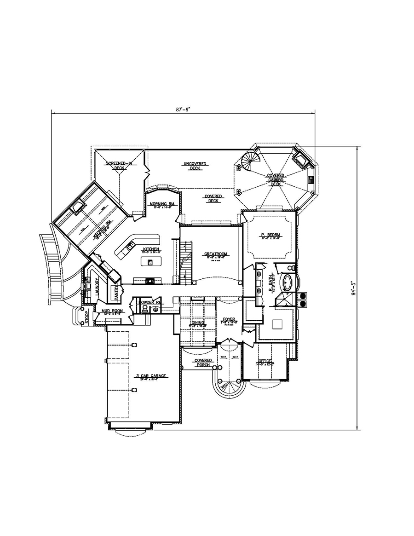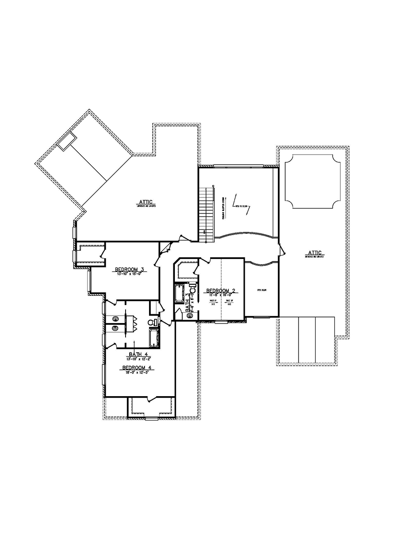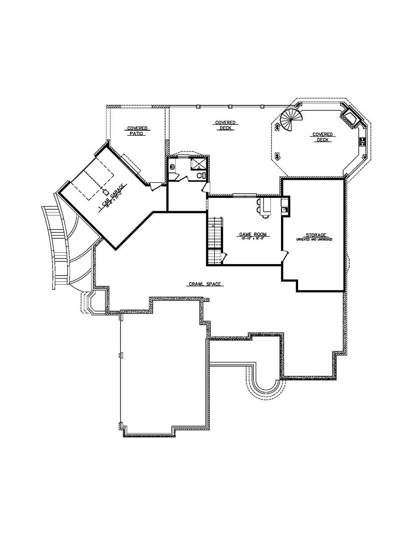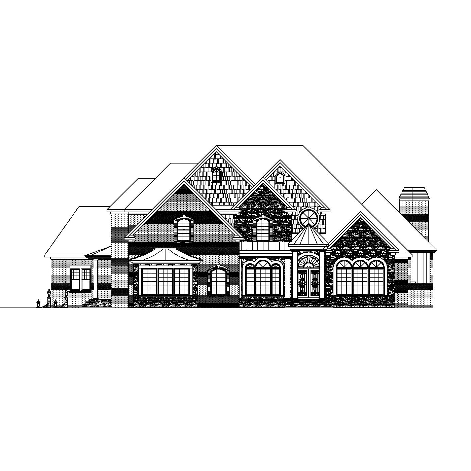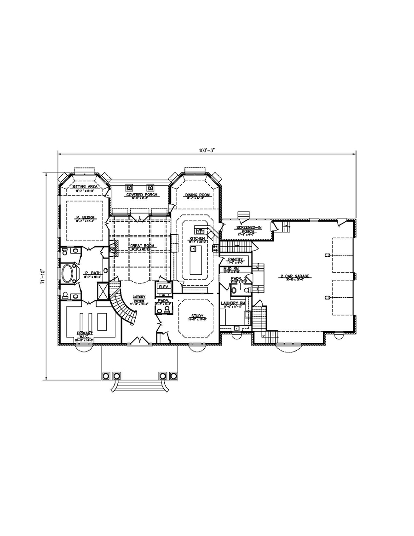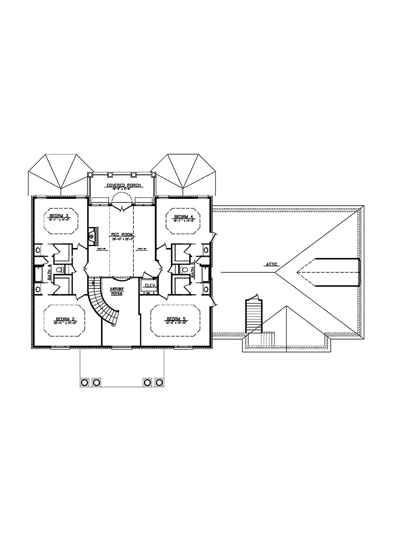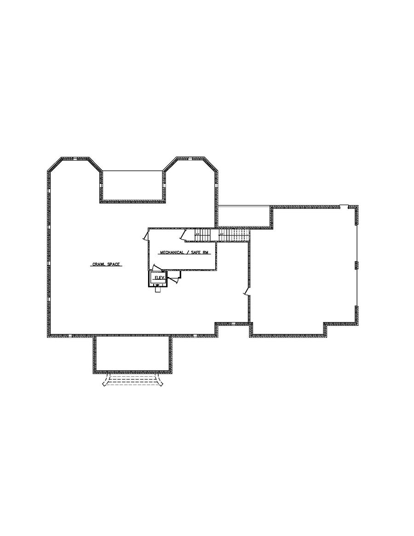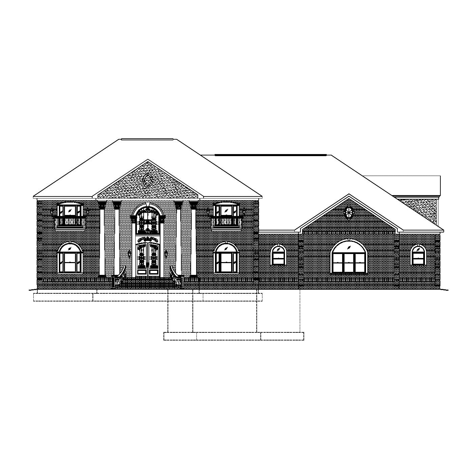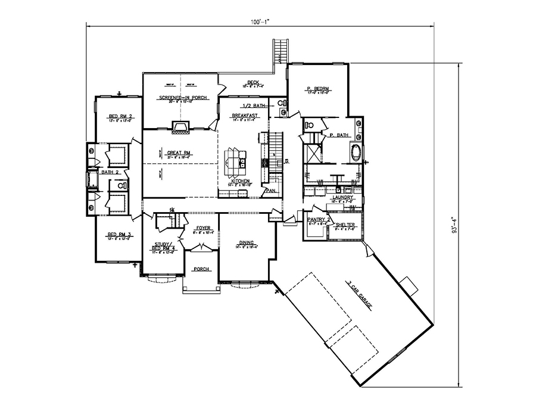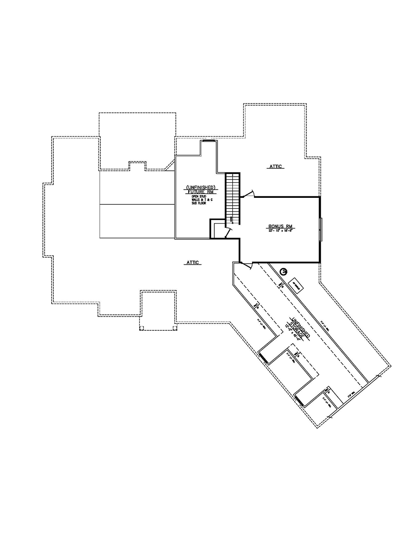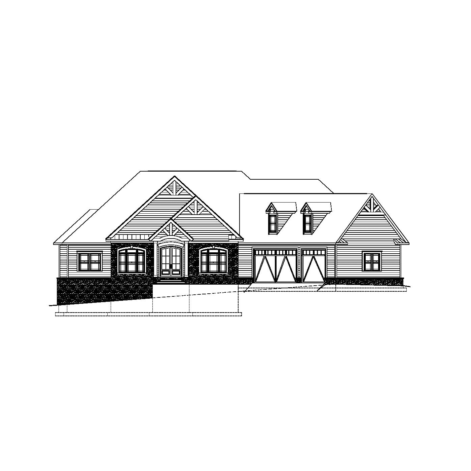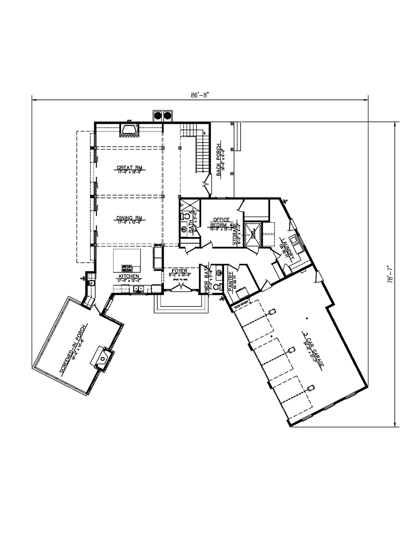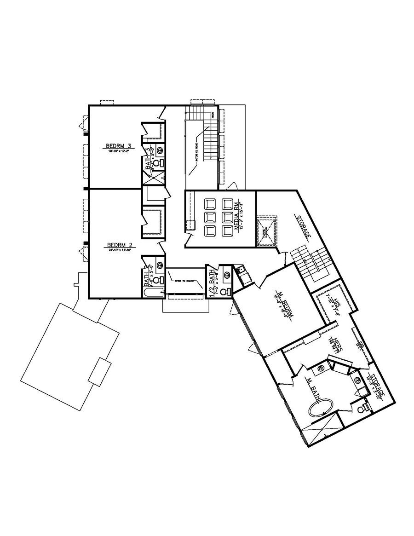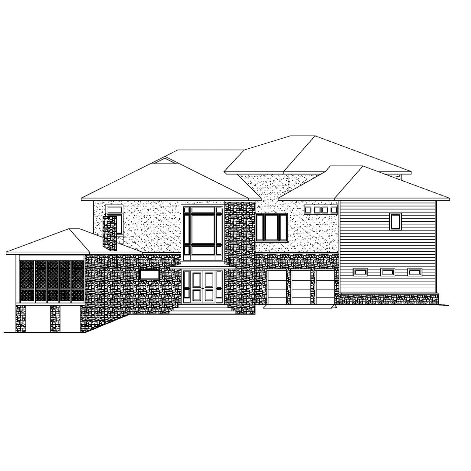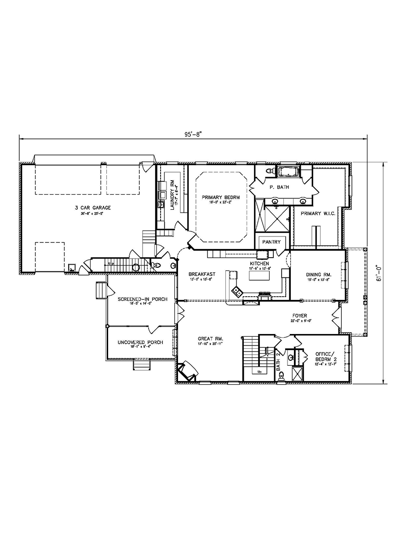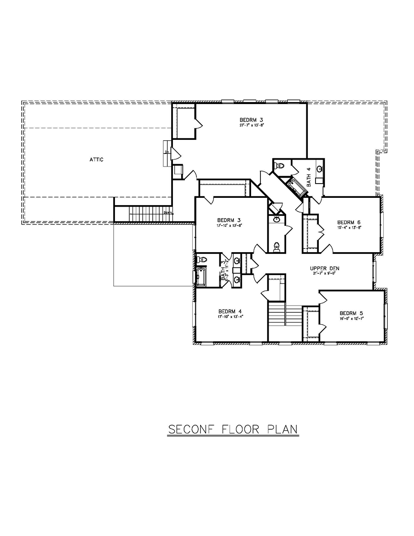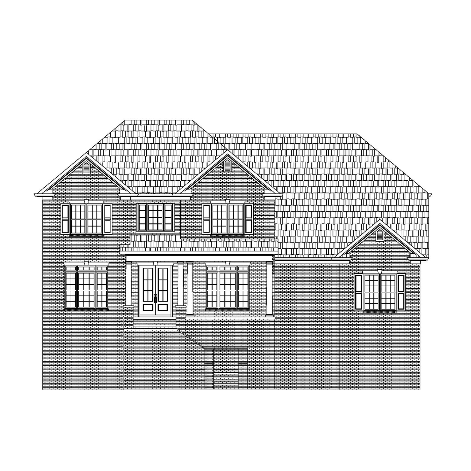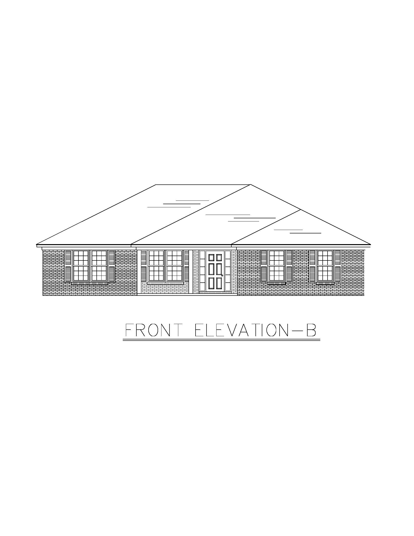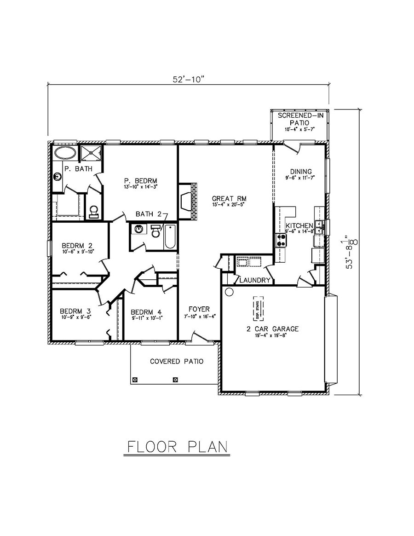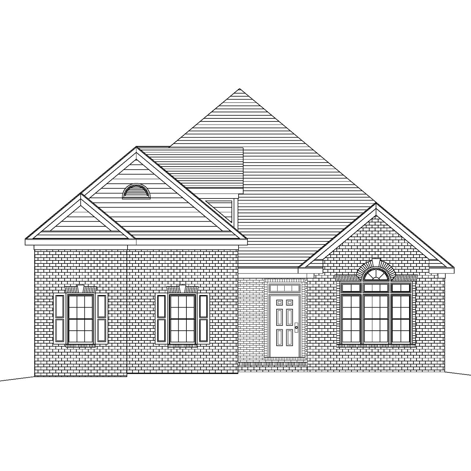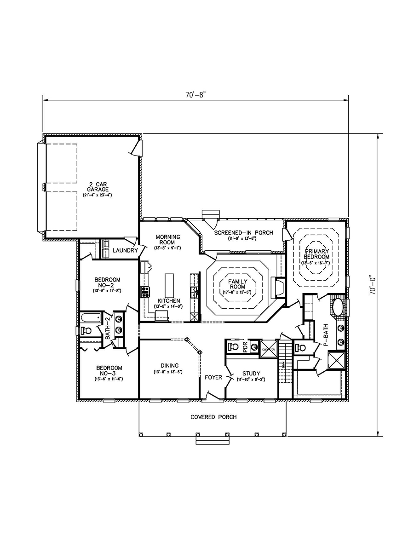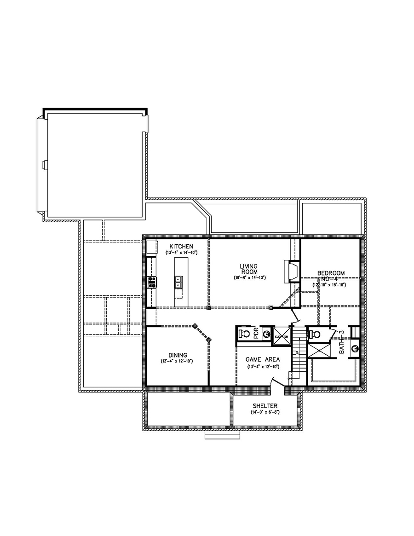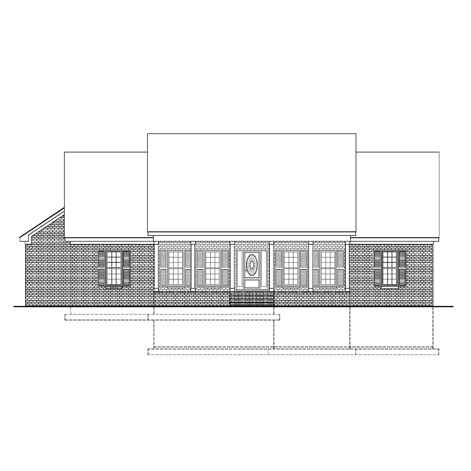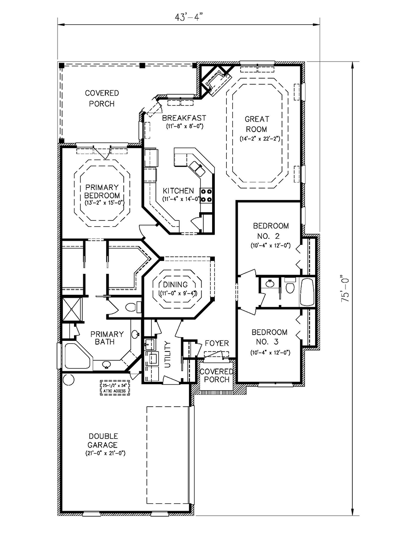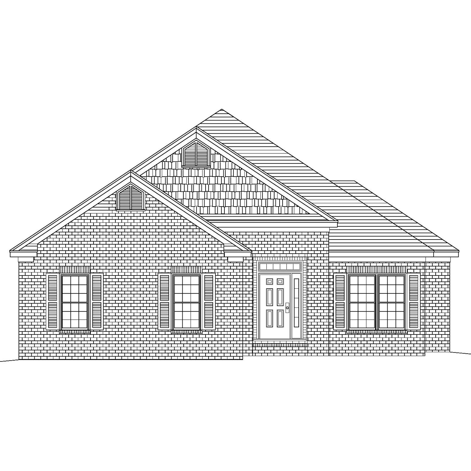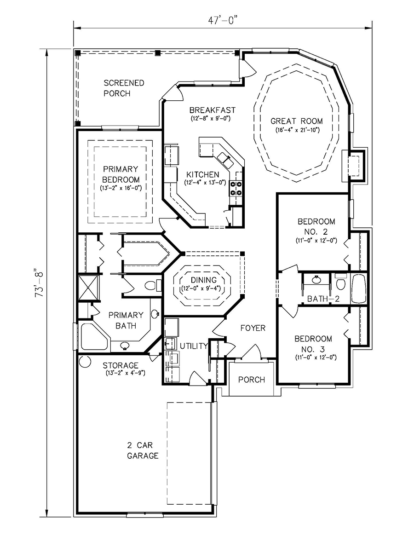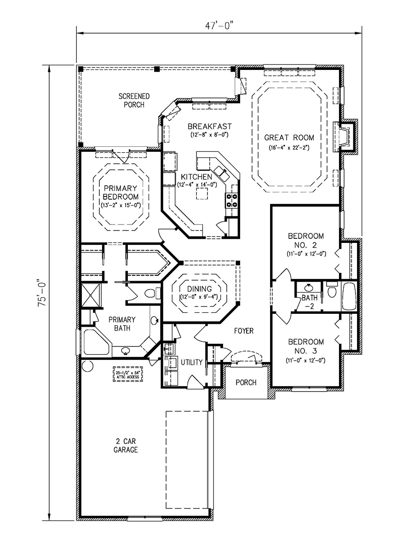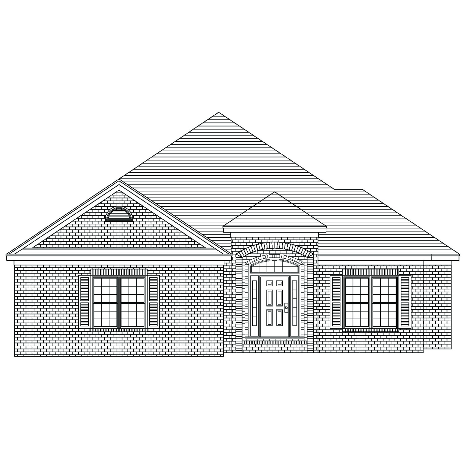Buy OnlineReverse PlanReverse Plan 2Reverse Plan 3Reverse Elevationprintkey specs10,020 sq ft4 Bedrooms4.5 Baths2 Floors + basement4 car garageCrawlspace + BasementStarts at $2,695available options CAD Compatible Set – $5,390 Reproducible PDF Set – $2,695 Review Set – $300 buy onlineplan informationFinished Square Footage1st Floor – 3,342 sq. ft.2nd Floor – 1,402 sq. ft. Additional SpecsTotal House Dimensions – 87′-9″ x 94′-5″Type …
BDS-16-12
Buy OnlineReverse PlanReverse Plan 2Reverse Plan 3Reverse Elevationprintkey specs8,457 sq ft5 Bedrooms5 Baths2 Floors + Unfin. Basement2 car garagebasementStarts at $2,883.50available options CAD Compatible Set – $5,767 Reproducible PDF Set – $2,883.50 Review Set – $300 buy onlineplan informationFinished Square Footage1st Floor – 3,424 sq. ft.2nd Floor – 2,343 sq. ft. Additional SpecsTotal House Dimensions – 103′-3″ x 71′-10″Type of …
BDS-16-02
Buy OnlineReverse PlanReverse Plan 2Reverse Elevationprintkey specs6,735 sq ft4 Bedrooms2.5 Baths1 floor + bonus room3 car garageCrawlspaceStarts at $2,015available options CAD Compatible Set – $4,030 Reproducible PDF Set – $2,015 Review Set – $300 buy onlineplan informationFinished Square Footage1st Floor – 3,537 sq. ft.2nd Floor – 493 sq. ft. Additional SpecsTotal House Dimensions – 100′-1″ x 93′-4″Type of Framing – …
BDS-16-13
Buy OnlineReverse PlanReverse Plan 2Reverse Elevationprintkey specs5,621 sq ft4 Bedrooms6 Baths2 Floors3 car garageSlabStarts at $2,196available options CAD Compatible Set – $4,392 Reproducible PDF Set – $2,196 Review Set – $300 buy onlineplan informationFinished Square Footage1st Floor – 1,917 sq. ft.2nd Floor – 2,475 sq. ft. Additional SpecsTotal House Dimensions – 86′-8″ x 78′-7″Type of Framing – 2×4 Family Room …
BDS-15-22
Buy OnlineReverse PlanReverse Plan 2Reverse Plan 3Reverse Elevationprintkey specs10,231 sq ft7 bedrooms5 bedrooms + 2 powder rooms2 Floors + basement3 car garagebasementStarts at $7,463available options CAD Compatible Set – $7,463 Reproducible PDF Set – $3,731.50 Review Set – $300 buy onlineplan informationFinished Square Footage1st Floor – 3,149 sq. ft.2nd Floor – 2,570 sq. ft.Basement – 1,744 sq. ft. Additional SpecsTotal …
BDS-02-139
Buy OnlineReverse PlanReverse Plan 2Reverse Elevationprintkey specs2,407 sq ft4 Bedrooms2 Baths1 floor2 car garageslabStarts at $900.50available options CAD Compatible Set – $1,801 Reproducible PDF Set – $900.50 Review Set – $300 buy onlineplan informationFinished Square Footage1st Floor – 1,801 sq. ft. Additional SpecsTotal House Dimensions – 52′-10″ x 53′-8 ⅛”Type of Framing – 2×4 Family Room – 15′-4″ x 20′-5Primary …
BDS-00-135
Buy OnlineReverse PlanReverse Plan 2Reverse Elevationprintkey specs5,019 sq ft4 Bedrooms5 Baths1 + Basement2 car garageBasementStarts at $2,022available options CAD Compatible Set – $4,044 Reproducible PDF Set – $2,022 Review Set – $300 buy onlineplan informationFinished Square Footage1st Floor – 2,451 sq. ft.2nd Floor – 1,593 sq. ft. Additional SpecsTotal House Dimensions – 70′-8″ x 70′-0″Type of Framing – 2×4 Family …
BDS-0512
Buy OnlineReverse PlanReverse Elevationprintkey specs2,743 sq ft3 Bedrooms2 Baths1 Floor2 car garageSlabStarts at $972.50available options CAD Compatible Set – $1,945 Reproducible PDF Set – $972.50 Review Set – $300 buy onlineplan informationFinished Square Footage 1st Floor – 1,945 sq. ft. Additional Specs Total House Dimensions – 43′-4″ x 75′-0″ Type of Framing – 2×4 Family Room – 14′-2″ x 22′-2″ …
BDS-0470
Buy OnlineReverse PlanReverse Elevationprintkey specs2,864 sq ft3 Bedrooms2 Baths1 floor2 car garageslabStarts at $1,027available options CAD Compatible Set – $2,054 Reproducible PDF Set – $1,027 Review Set – $300 buy onlineplan informationFinished Square Footage 1st Floor – 2,054 sq. ft. Additional Specs Total House Dimensions – 47′-0″ x 73′-8″ Type of Framing – 2×4 Family Room – 16′-4″ x 21′-10″ …
BDS-0447
Buy OnlineReverse PlanReverse Elevationprintkey specs2,925 sq ft3 Bedrooms2 Baths1 floor2 car garageslab foundationStarts at $1,034.50available options Review Set – $300.00 Reproducible PDF Set Pricing – $1,034.50 CAD Compatible Set Pricing – $2,069.00 buy onlineplan informationFinished Square Footage 1st Floor – 2,069 sq. ft. Additional Specs Total House Dimensions – 47′-0″ x 75′-0″ Type of Framing – 2×4 Great Room – …

