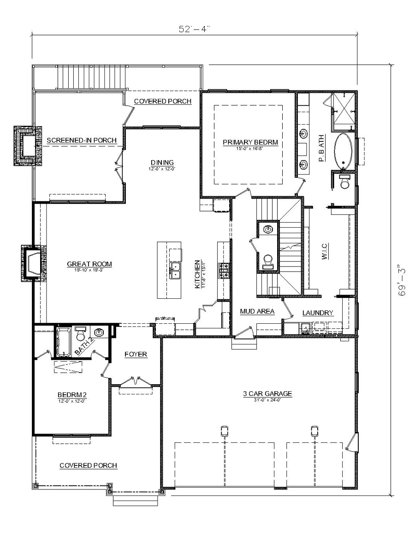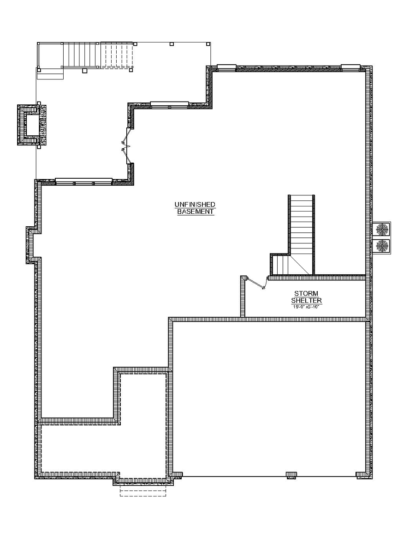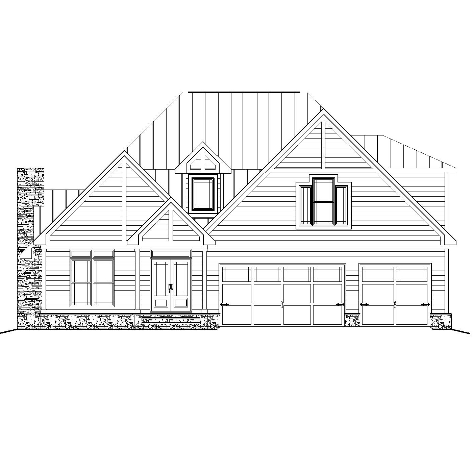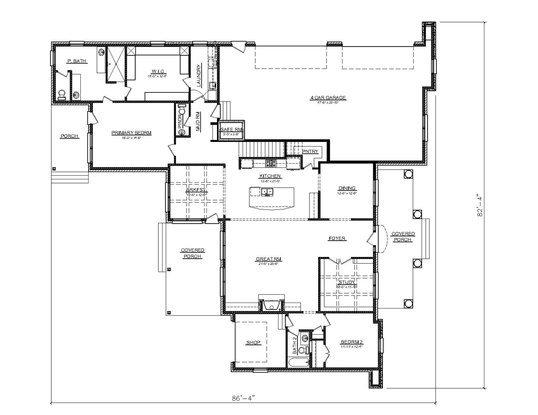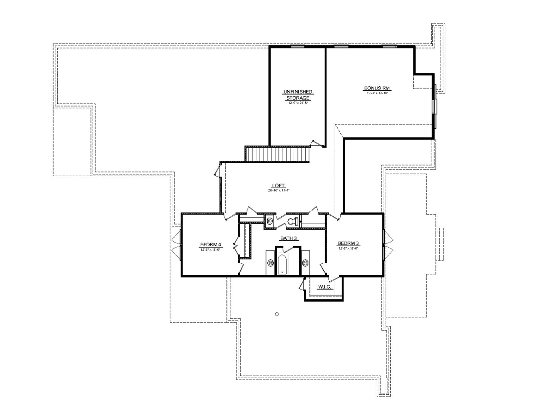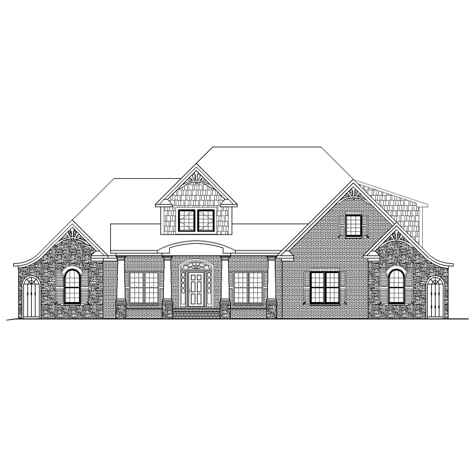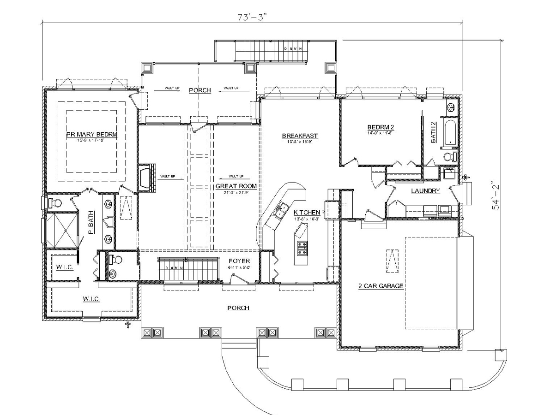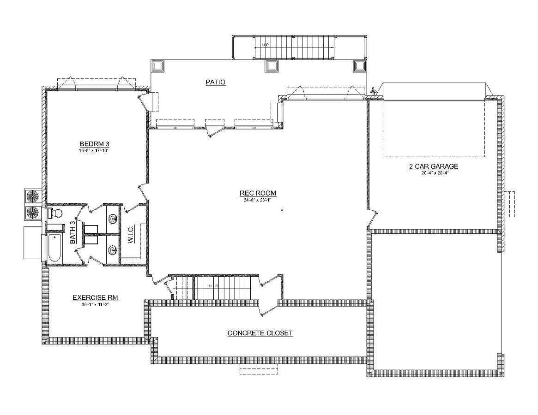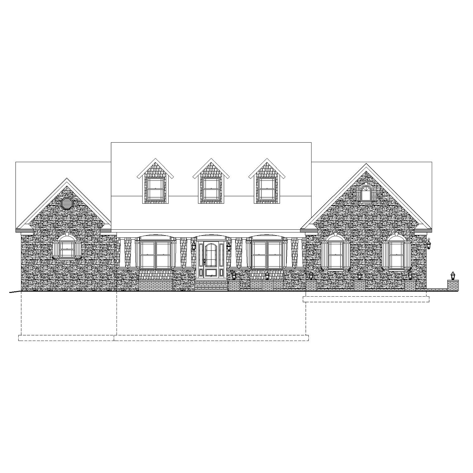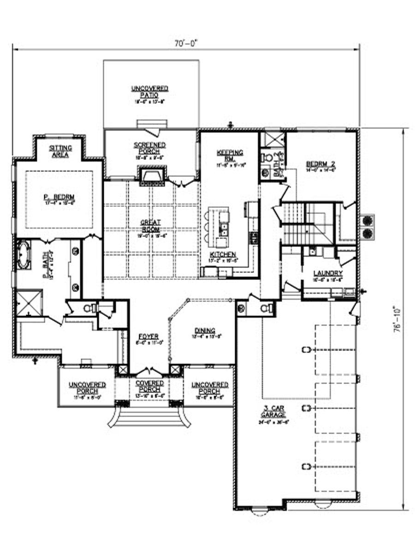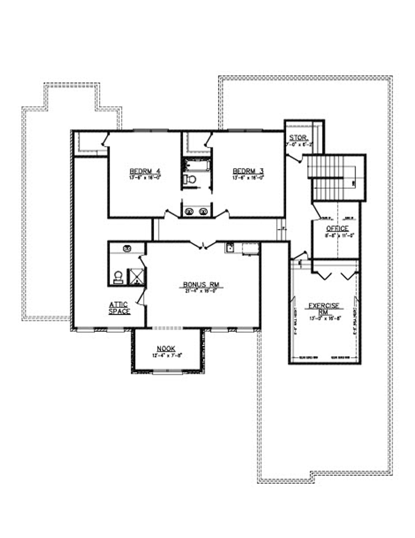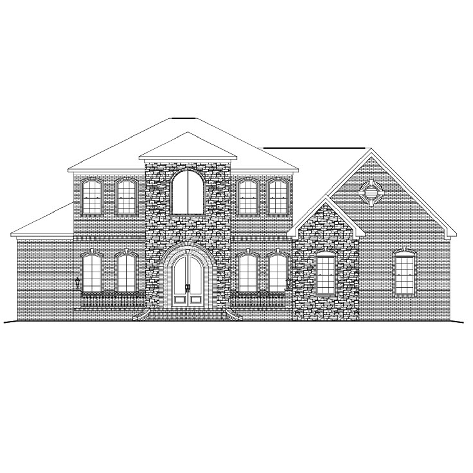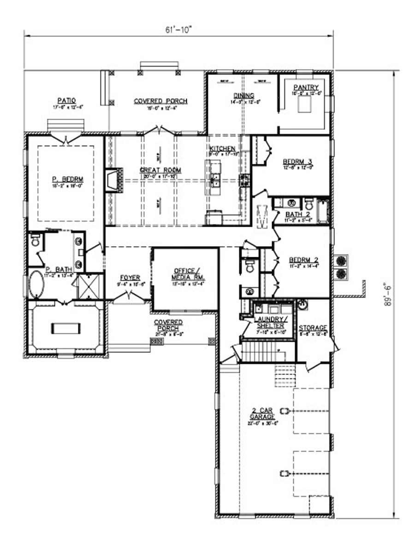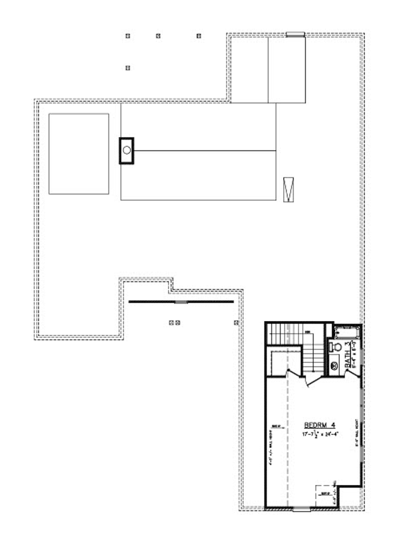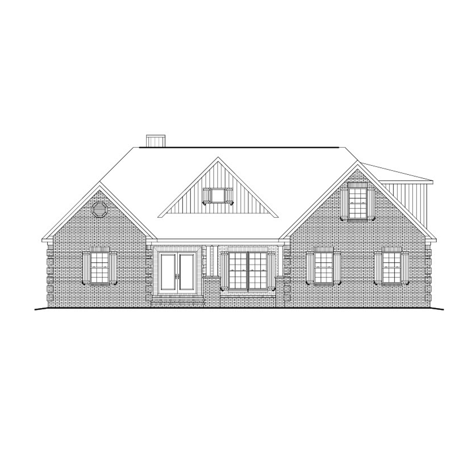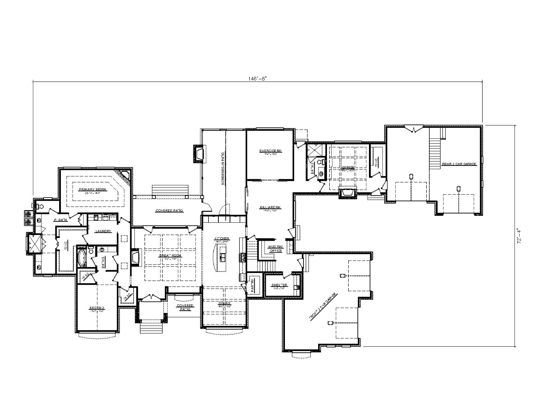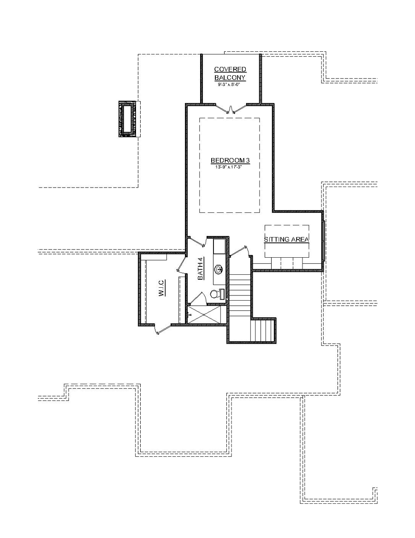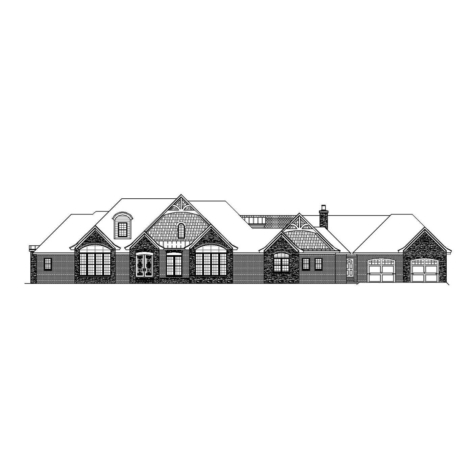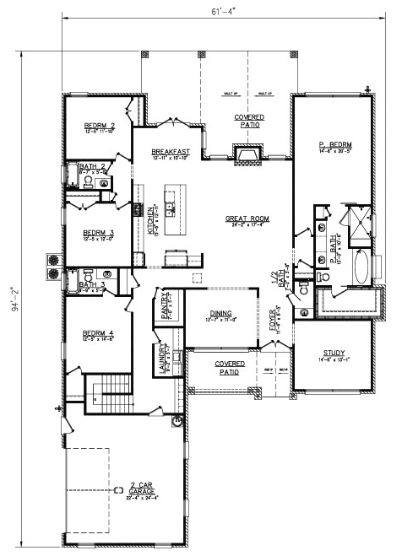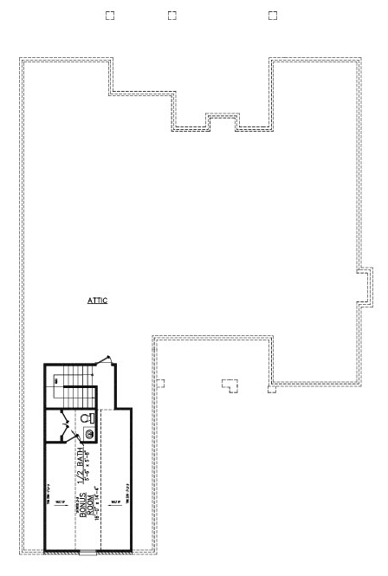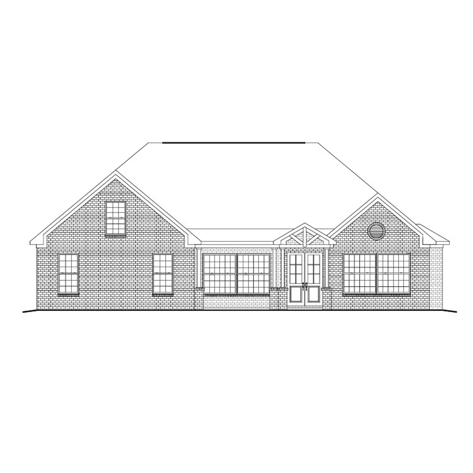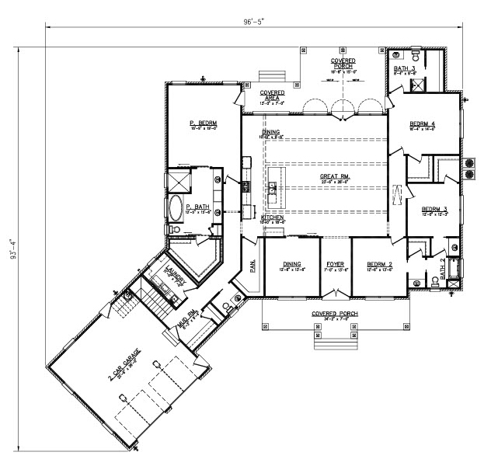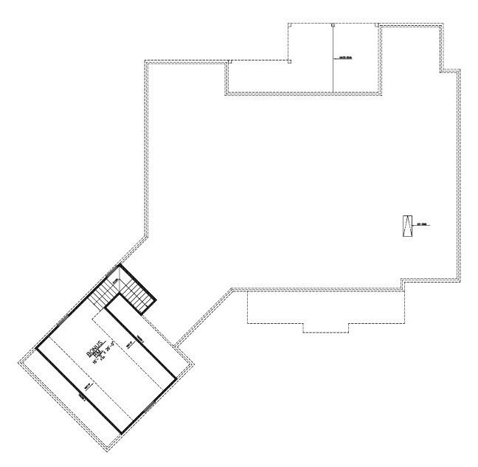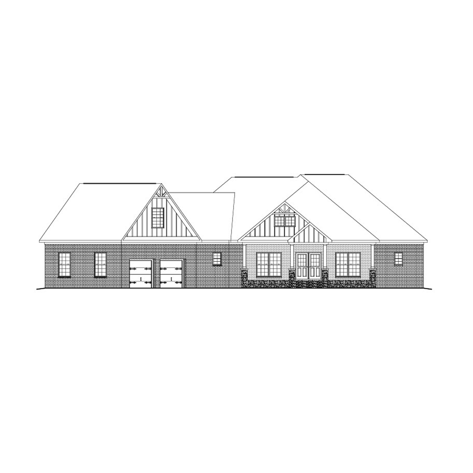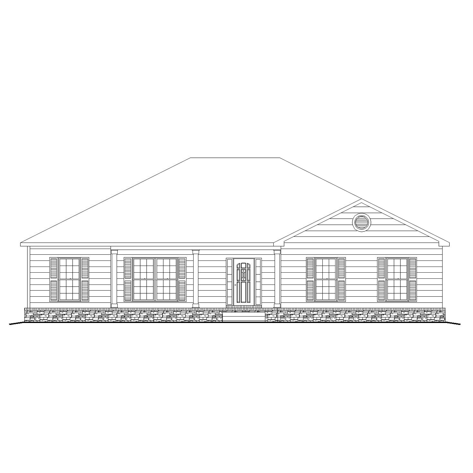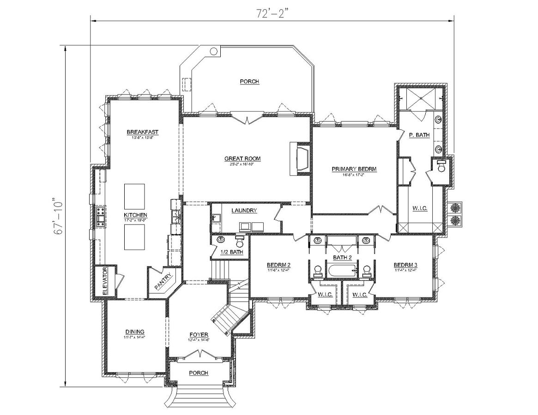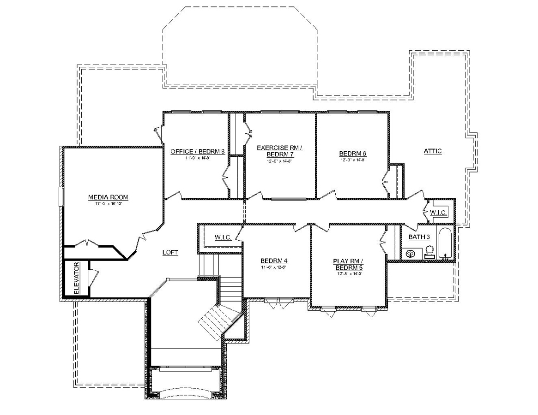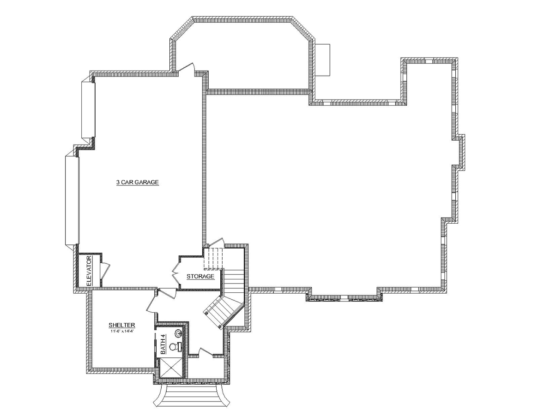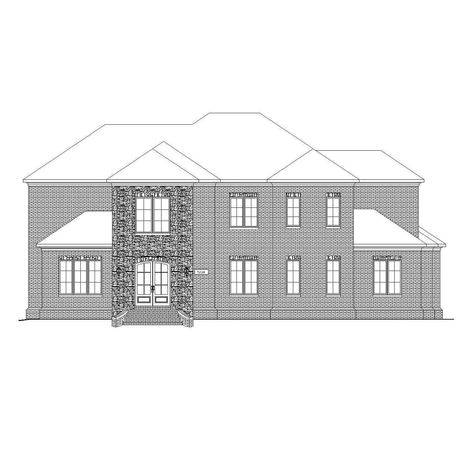Buy OnlineReverse PlanReverse Plan 2Reverse Elevationprintkey specs6,121 sq ft3 Bedrooms3 Baths2 Floors2 car garageSlabStarts at $1,341available options CAD Compatible Set – $2,682 Reproducible PDF Set – $1,341 Review Set – $300 buy onlineplan informationFinished Square Footage1st Floor – 2,013 sq. ft.2nd Floor – 669 sq. ft.Basement – Unheated Additional SpecsTotal House Dimensions – 52′-4″ x 69′-3″Type of Framing – 2×4 …
BDS-14-62
Buy OnlineReverse PlanReverse Plan 2Reverse Elevationprintkey specs6,165 sq ft4 Bedrooms3 Baths2 Floors4 car garageSlabStarts at $2,093.50available options CAD Compatible Set – $4,187 Reproducible PDF Set – $2,093.50 Review Set – $300 buy onlineplan informationFinished Square Footage1st Floor – 2,728 sq. ft.2nd Floor – 1,459 sq. ft. Additional SpecsTotal House Dimensions – 86′-4″ x 82′-4″Type of Framing – 2×4 Family Room …
BDS-14-43
Buy OnlineReverse PlanReverse Plan 2Reverse Elevationprintkey specs5,795 sq ft3 Bedrooms3.5 Baths1 floor + basement4 car garageslabStarts at $1,952available options CAD Compatible Set – $3,904 Reproducible PDF Set – $1,952 Review Set – $300 buy onlineplan informationFinished Square Footage1st Floor – 2,224 sq. ft.Basement – 1,680 sq. ft. Additional SpecsTotal House Dimensions – 73′-3″ x 54′-2″Type of Framing – 2×4 Family …
BDS-19-70
Buy OnlineReverse PlanReverse Plan 2Reverse Elevationprintkey specs5,933 sq ft4 Bedrooms4.5 Baths2 Floors3 car garageSlabStarts at $2,298available options CAD Compatible Set – $4,596 Reproducible PDF Set – $2,298 Review Set – $300 buy onlineplan informationFinished Square Footage 1st Floor – 2,825 sq. ft. 2nd Floor – 1,771 sq. ft. Additional Specs Total House Dimensions – 70′-0″ x 76′-10″ Type of Framing …
BDS-19-64
Buy OnlineReverse PlanReverse Plan 2Reverse Elevationprintkey specs4,605 sq ft4 Bedrooms3.5 Baths1.5 floors2 car garageSlabStarts at $1,704.50available options CAD Compatible Set – $3,409 Reproducible PDF Set – $1,704.50 Review Set – $300 buy onlineplan informationFinished Square Footage 1st Floor – 2,831 sq. ft. 2nd Floor – 578 sq. ft. Additional Specs Total House Dimensions – 61′-10″ x 89′-6″ Type of Framing …
BDS-19-44
Buy OnlineReverse PlanReverse Plan 2Reverse Elevationprintkey specs7,101 sq ft3 Bedrooms5 Baths2 Floors2 car garageSlabStarts at $2,289available options CAD Compatible Set – $4,578 Reproducible PDF Set – $2,289 Review Set – $300 buy onlineplan informationFinished Square Footage 1st Floor – 3,951 sq. ft.2nd Floor – 627 sq. ft. Additional Specs Total House Dimensions – 146′-8″ x 72′-4″ Type of Framing – …
BDS-19-21
Buy OnlineReverse PlanReverse Plan 2Reverse Elevationprintkey specs4,751 sq ft4 Bedrooms2 Full + 2 half baths2 floors2 car garageSlabStarts at $1,751available options CAD Compatible Set – $3,502 Reproducible PDF Set – $1,751 Review Set – $300 buy onlineplan informationFinished Square Footage1st Floor – 3,083 sq. ft.2nd Floor – 419 sq. ft. Additional SpecsTotal House Dimensions – 61′-4″ x 94′-2″Type of Framing …
BDS-19-12
Buy OnlineReverse PlanReverse Plan 2Reverse Elevationprintkey specs5,368 sq ft4 Bedrooms3.5 Baths1.5 Floors2 car garageSlabStarts at $1,998.50available options CAD Compatible Set – $3,997 Reproducible PDF Set – $1,998.50 Review Set – $300 buy onlineplan informationFinished Square Footage1st Floor – 3,538 sq. ft.2nd Floor – 459 sq. ft. Additional SpecsTotal House Dimensions – 96′-5″ x 93′-4″Type of Framing – 2×4 Family Room …
BDS-14-70
Buy OnlineReverse PlanReverse Elevationprintkey specs2,810 sq ft3 Bedrooms2 Baths1 Floor2 car garageSlabStarts at $780.50available options CAD Compatible Set – $1,561 Reproducible PDF Set – $780.50 Review Set – $300 buy onlineplan informationFinished Square Footage1st Floor – 1,561 sq. ft. Additional SpecsTotal House Dimensions – 59′-0″ x 52′-0″Type of Framing – 2×4 Family Room – 21′-4″ x 16′-3″Primary Bedroom – 12′-0″ …
BDS-14-37
Buy OnlineReverse PlanReverse Plan 2Reverse Plan 3Reverse Elevationprintkey specs6,493 sq ft5 Bedrooms4.5 Baths2 Floors + basement3 car garagebasementStarts at $2,724available options CAD Compatible Set – $5,448 Reproducible PDF Set – $2,724 Review Set – $300 buy onlineplan informationFinished Square Footage1st Floor – 3,103 sq. ft.2nd Floor – 1,878 sq. ft.Basement – 467 sq. ft. Additional SpecsTotal House Dimensions – 72′-2″ …

