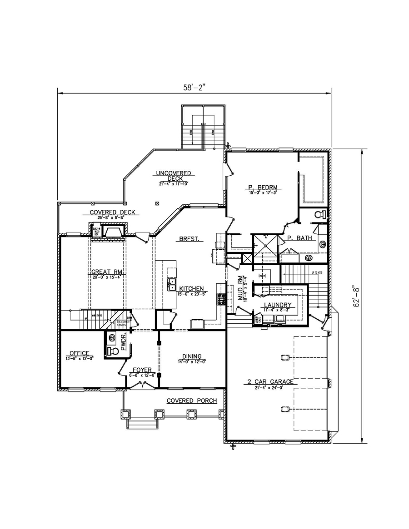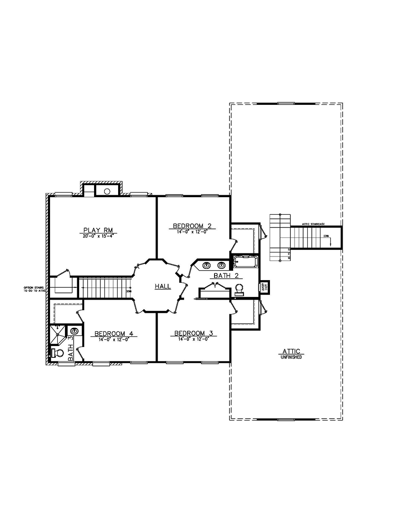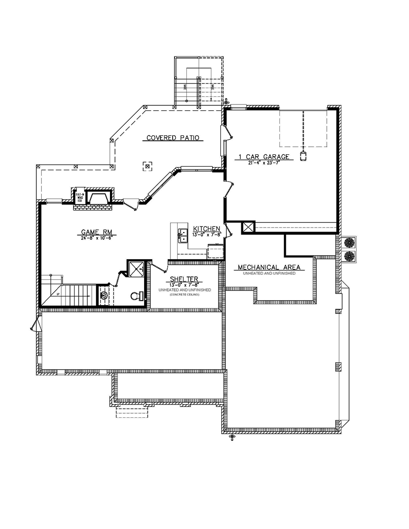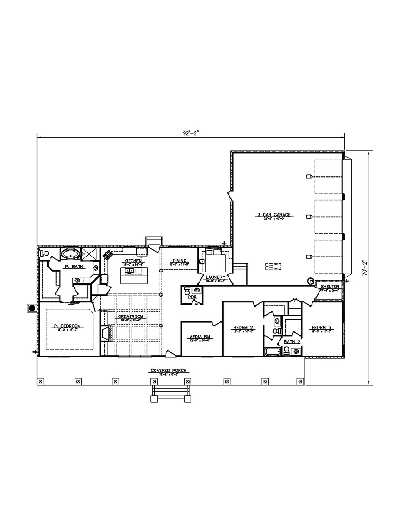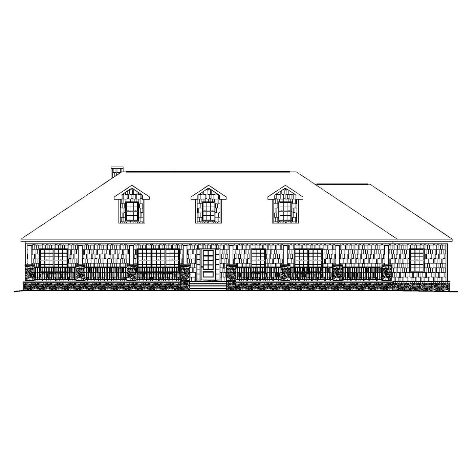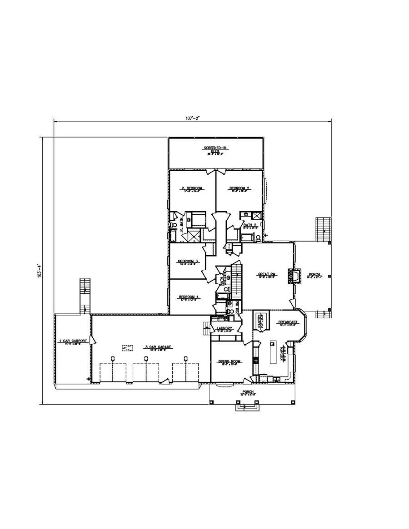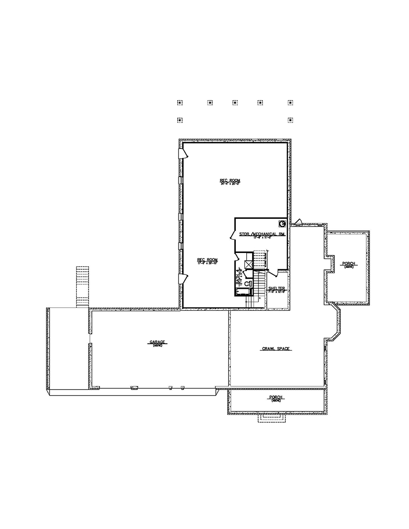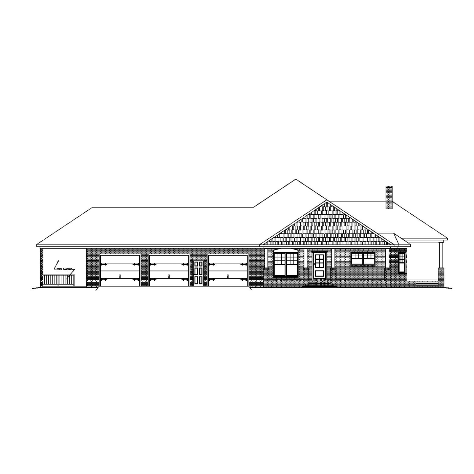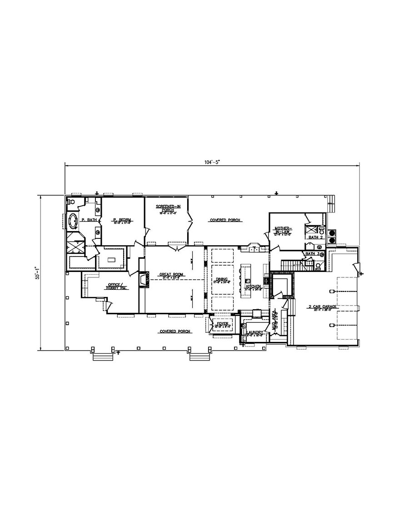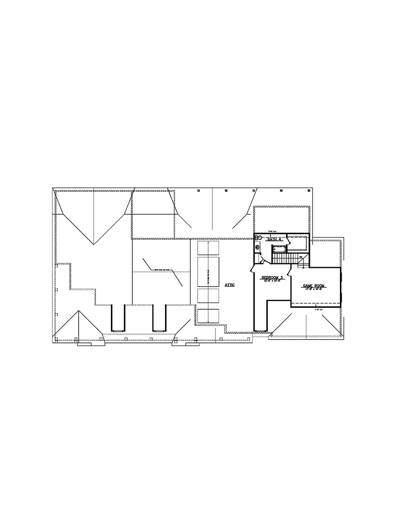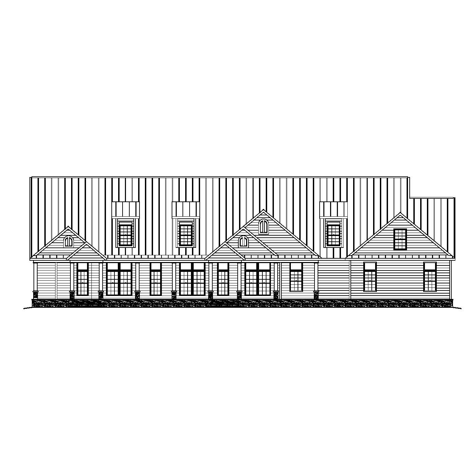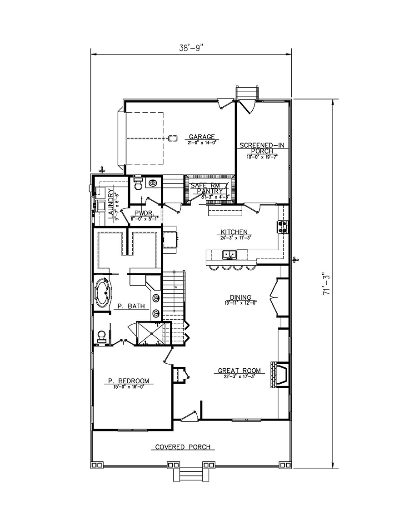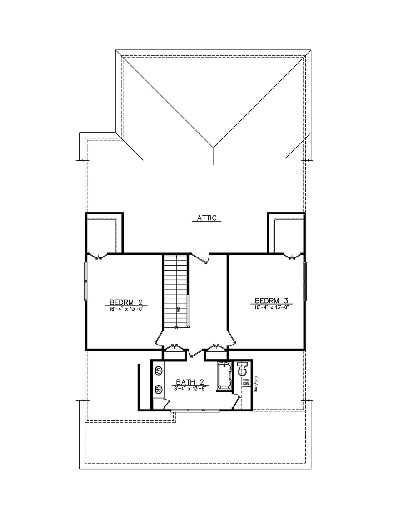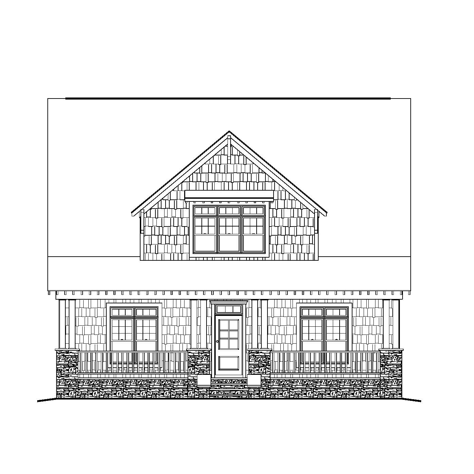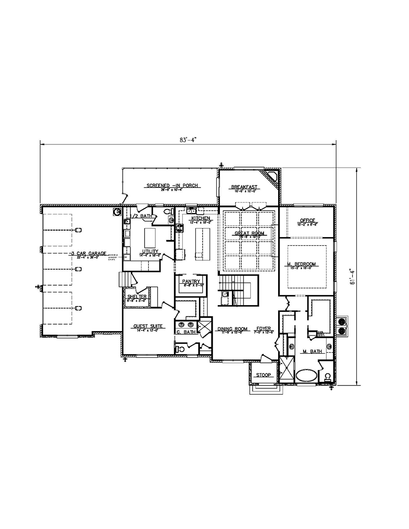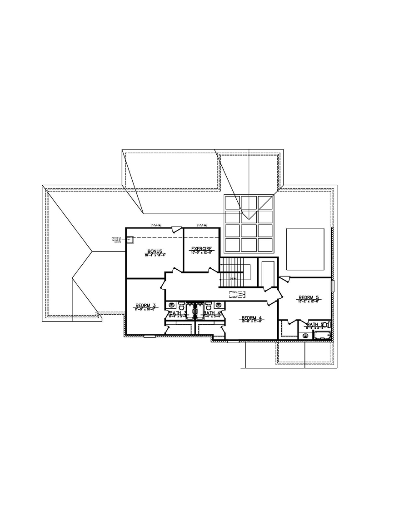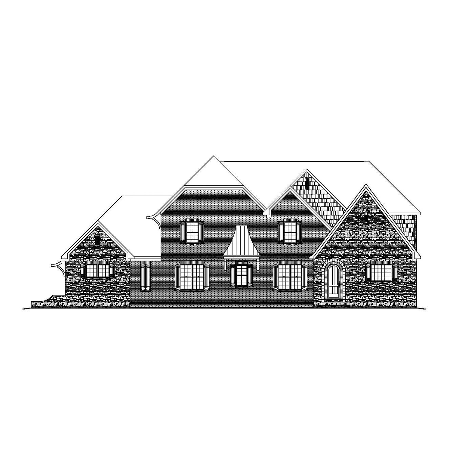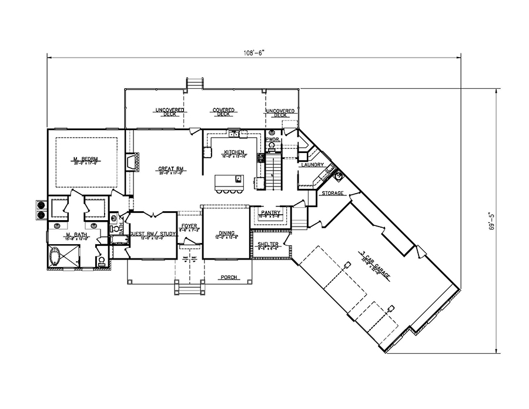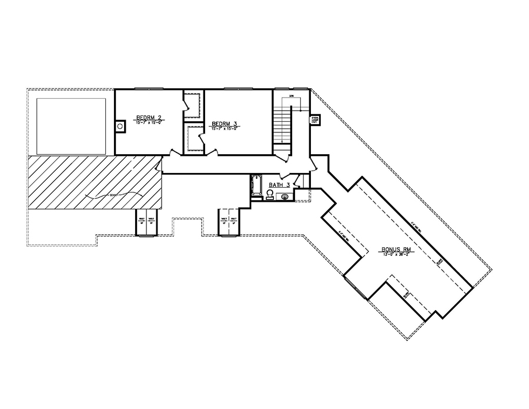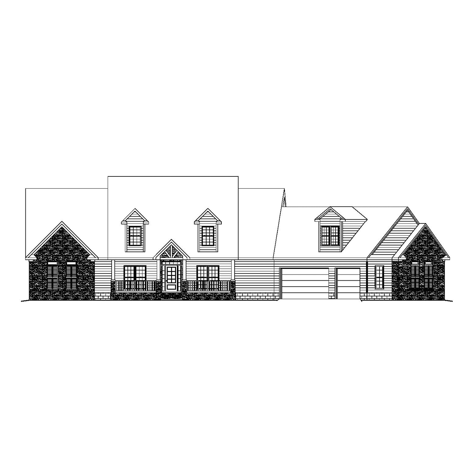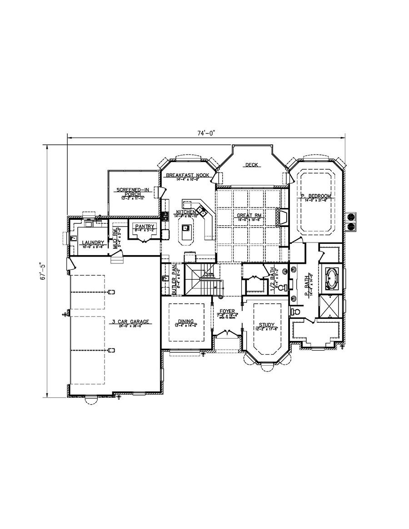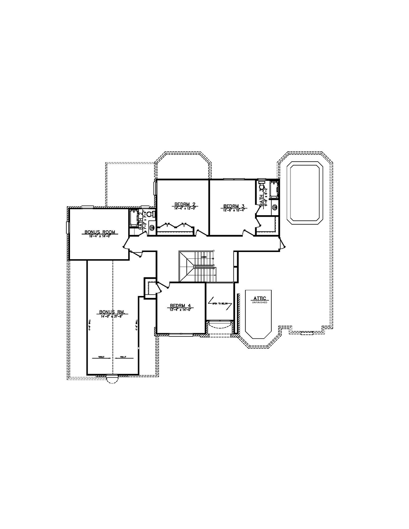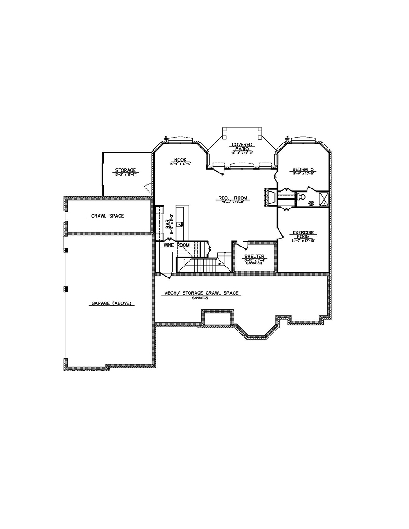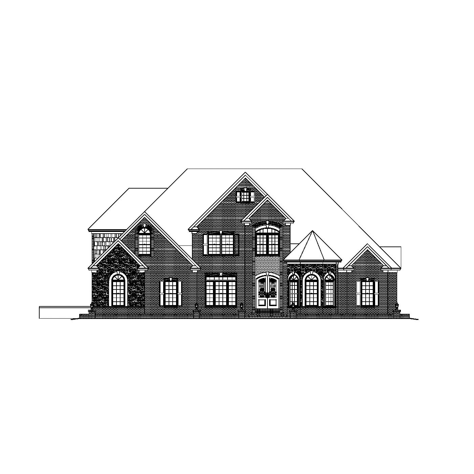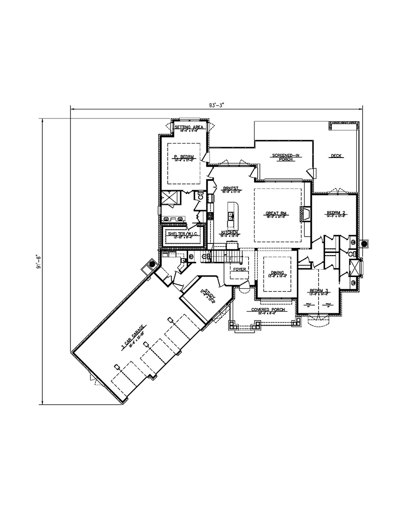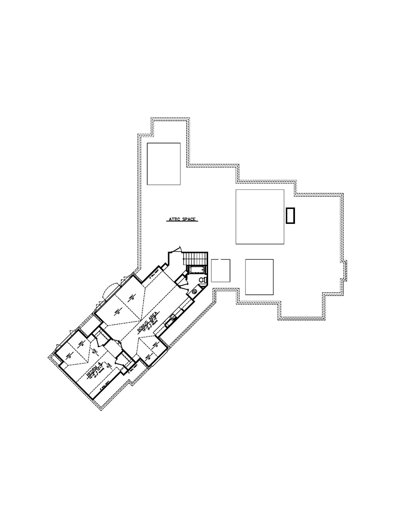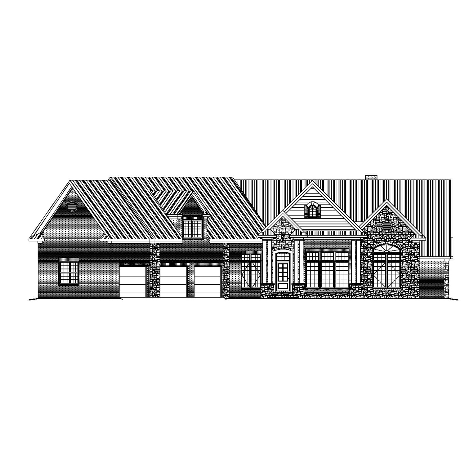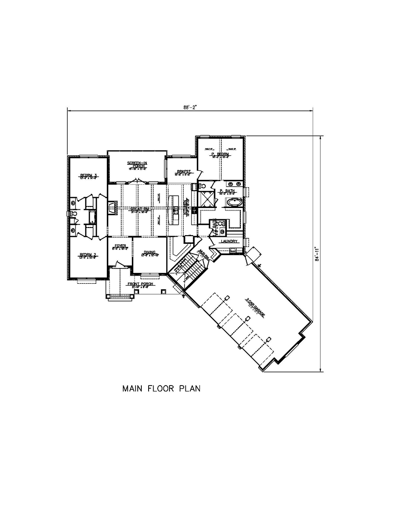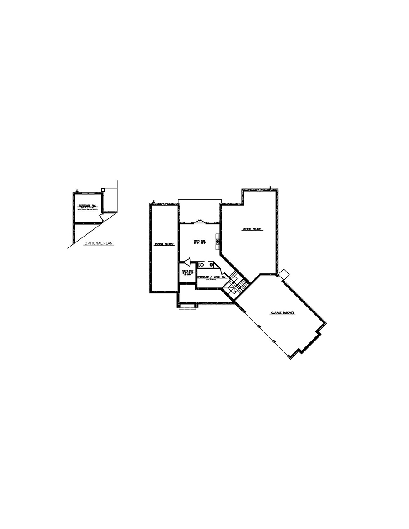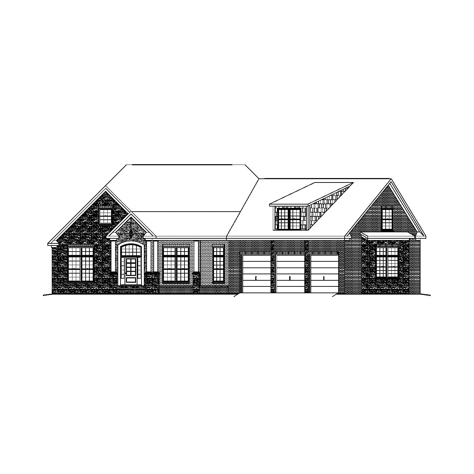Buy OnlineReverse PlanReverse Plan 2Reverse Plan 3Reverse Elevationprintkey specs6,242 sq ft4 Bedrooms4.5 Baths3 Floors1 car garageslab or BasementStarts at $2,014available options CAD Compatible Set – $4,028 Reproducible PDF Set – $2,014 Review Set – $300 buy onlineplan informationFinished Square Footage1st Floor – 2,043 sq. ft.2nd Floor – 1,275 sq. ft.3rd Floor – 710 sq. ft. Additional SpecsTotal House Dimensions – …
BDS-16-203
Buy OnlineReverse PlanReverse Elevationprintkey specs4,728 sq ft3 Bedrooms2.5 Baths1 floor3 car garageslabStarts at $1,332.50available options CAD Compatible Set – $2,665 Reproducible PDF Set – $1,332.50 Review Set – $300 buy onlineplan informationFinished Square Footage1st Floor – 2,665 sq. ft. Additional SpecsTotal House Dimensions – 92′-2″ x 70′-2″Type of Framing – 2×4 Family Room – 18′-0″ x 18′-0″Primary Bedroom – 18′-0″ …
BDS-16-151
Buy OnlineReverse PlanReverse Plan 2Reverse Elevationprintkey specs7,981 sq ft4 Bedrooms4.5 Baths1 floor3 car garagebasementStarts at $729available options CAD Compatible Set – $5,160 Reproducible PDF Set – $2,580 Review Set – $300 buy onlineplan informationFinished Square Footage1st Floor – 3,383 sq. ft.Basement – 1,777 sq. ft. Additional SpecsTotal House Dimensions – 107′-2″ x 103′-4″Type of Framing – 2×4 Family Room – …
BDS-16-143
Buy OnlineReverse PlanReverse Plan 2Reverse Elevationprintkey specs6,137 sq ft3 Bedrooms3.5 Baths1.5 Floors3 car garageslabStarts at $1,799.50available options CAD Compatible Set – $3,599 Reproducible PDF Set – $1,799.50 Review Set – $300 buy onlineplan informationFinished Square Footage1st Floor – 2,912 sq. ft.2nd Floor – 687 sq. ft. Additional SpecsTotal House Dimensions – 104′-5″ x 55′-1″Type of Framing – 2×4 Family Room …
BDS-16-97
Buy OnlineReverse PlanReverse Plan 2Reverse Elevationprintkey specs3,492 sq ft3 Bedrooms2.5 Baths2 Floors1 car garageSlabStarts at $1,318available options CAD Compatible Set – $2,636 Reproducible PDF Set – $1,318 Review Set – $300 buy onlineplan informationFinished Square Footage1st Floor – 1,766 sq. ft.2nd Floor – 870 sq. ft. Additional SpecsTotal House Dimensions – 38′-9″ x 71′-3″Type of Framing – 2×4 Family Room …
BDS-16-79
Buy OnlineReverse PlanReverse Plan 2Reverse Elevationprintkey specs5,648 sq ft5 Bedrooms5.5 Baths2 Floors3 car garageSlabStarts at $2,226.50available options CAD Compatible Set – $4,453 Reproducible PDF Set – $2,226.50 Review Set – $300 buy onlineplan informationFinished Square Footage1st Floor – 2,931 sq. ft.2nd Floor – 1,522 sq. ft. Additional SpecsTotal House Dimensions – 83′-4″ x 61′-4″Type of Framing – 2×4 Family Room …
BDS-16-74
Buy OnlineReverse PlanReverse Plan 2Reverse Elevationprintkey specs5,509 sq ft3 Bedrooms3.5 Baths2 Floors3 car garageslabStarts at $1,921available options CAD Compatible Set – $3,842 Reproducible PDF Set – $1,921 Review Set – $300 buy onlineplan informationFinished Square Footage1st Floor – 2,298 sq. ft.2nd Floor – 1,544 sq. ft. Additional SpecsTotal House Dimensions – 108′-6″ x 69′-5″Type of Framing – 2×4 Family Room …
BDS-16-27
Buy OnlineReverse PlanReverse Plan 2Reverse Plan 3Reverse Elevationprintkey specs7,472 sq ft5 Bedrooms4.5 Baths2 Floors + basement3 car garagebasementStarts at $3,036available options CAD Compatible Set – $6,072 Reproducible PDF Set – $3,036 Review Set – $300 buy onlineplan informationFinished Square Footage1st Floor – 2,646 sq. ft.2nd Floor – 1,922 sq. ft.Basement – 1,504 sq. ft. Additional SpecsTotal House Dimensions – 74′-0″ …
BDS-16-31
Buy OnlineReverse PlanReverse Plan 2Reverse Elevationprintkey specs5,321 sq ft4 Bedrooms3.5 Baths2 Floors3 car garageslabStarts at $1,944available options CAD Compatible Set – $3,888 Reproducible PDF Set – $1,944 Review Set – $300 buy onlineplan informationFinished Square Footage1st Floor – 2,869 sq. ft.2nd Floor – 1,019 sq. ft. Additional SpecsTotal House Dimensions – 93′-3″ x 91′-6″Type of Framing – 2×4 Family Room …
BDS-16-28
Buy OnlineReverse PlanReverse Plan 2Reverse Elevationprintkey specs5,248 sq ft3 Bedrooms2 & 2.5 Baths1 Floors + Basement3 car garageCrawlspace / BasementStarts at $1,548.50available options CAD Compatible Set – $3,097 Reproducible PDF Set – $1,548.50 Review Set – $300 buy onlineplan informationFinished Square Footage1st Floor – 2,608 sq. ft.2nd Floor – 489 sq. ft. Additional SpecsTotal House Dimensions – 88′-2″ x 84′-11″Type …

