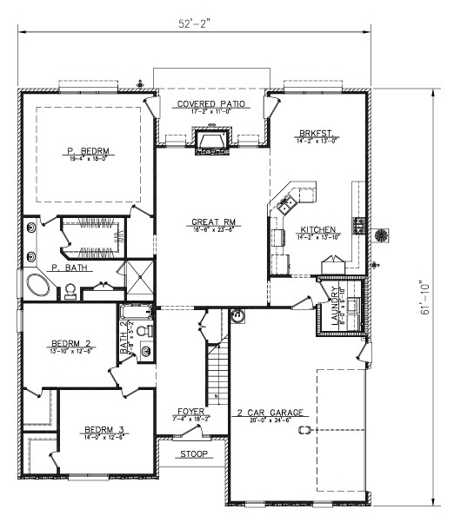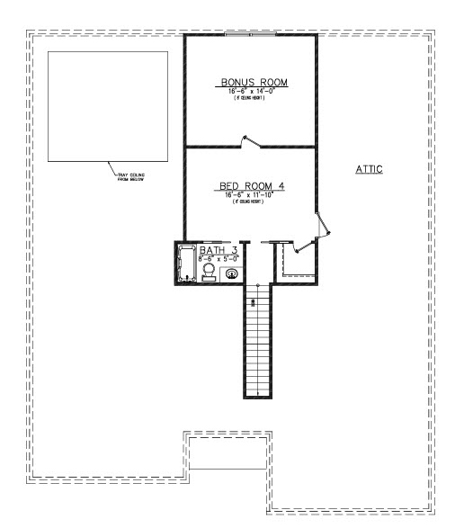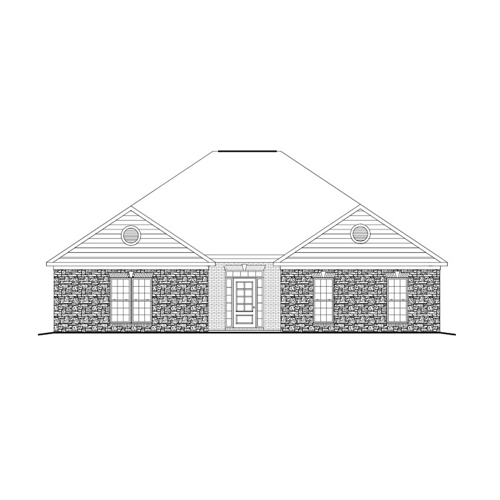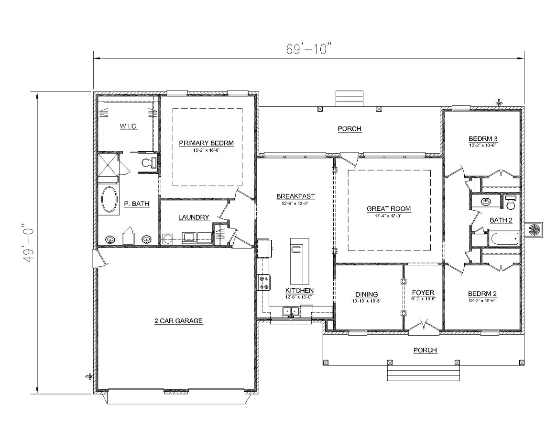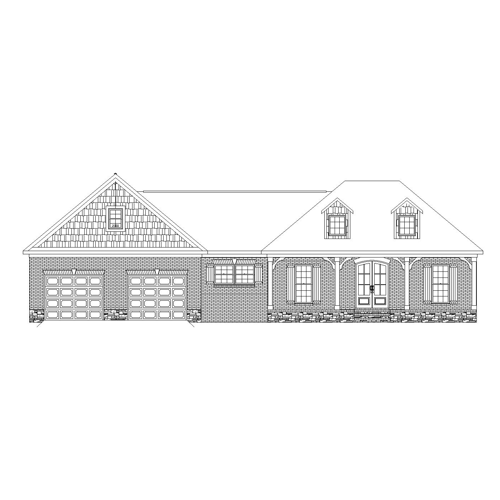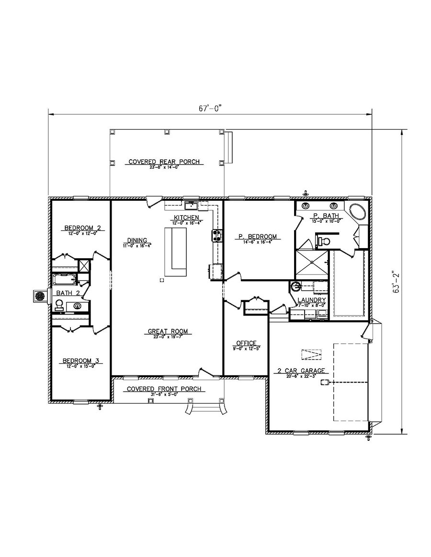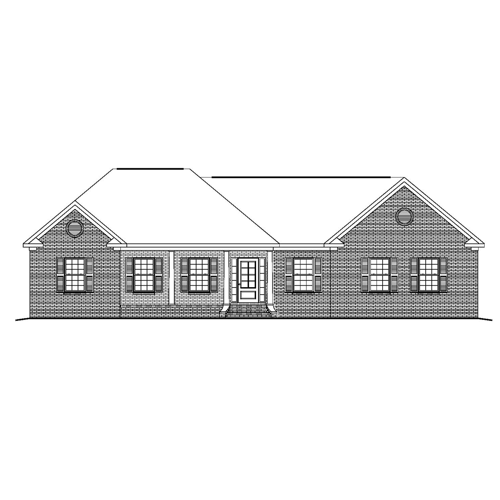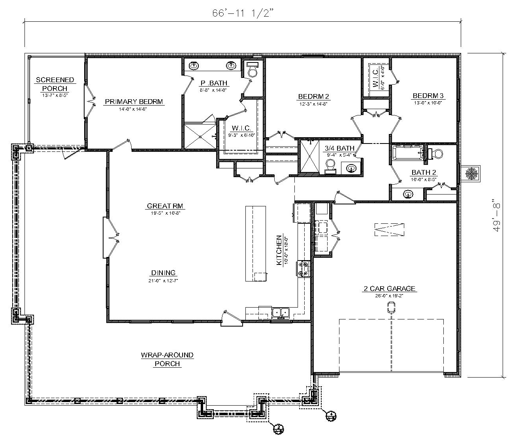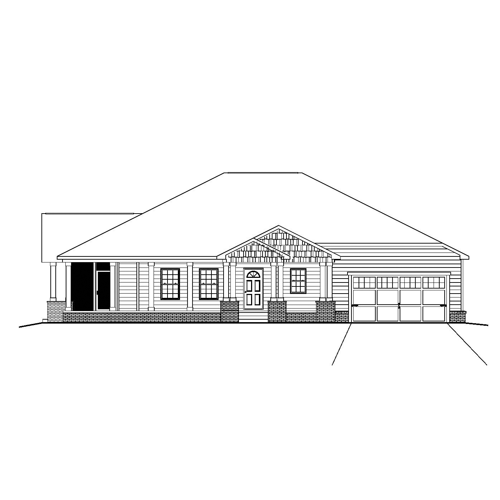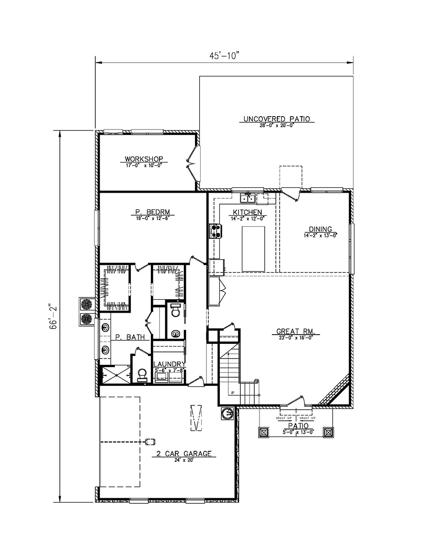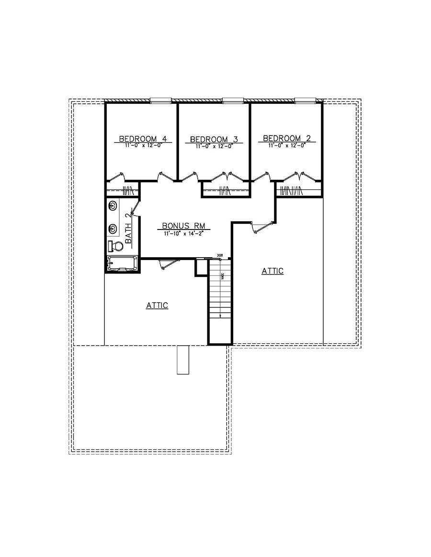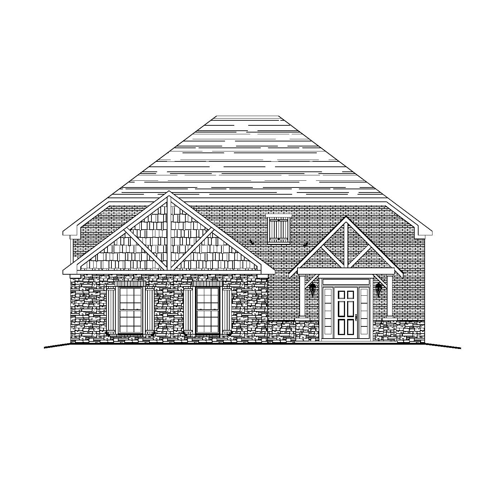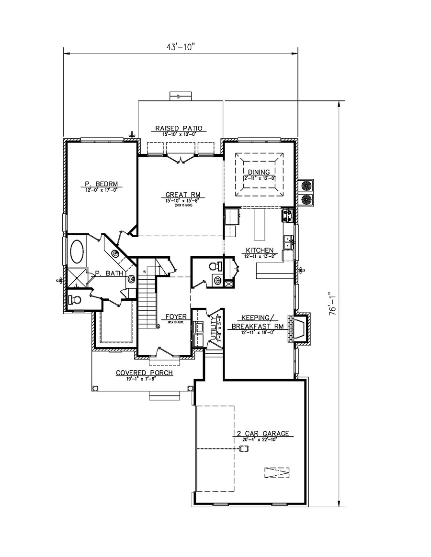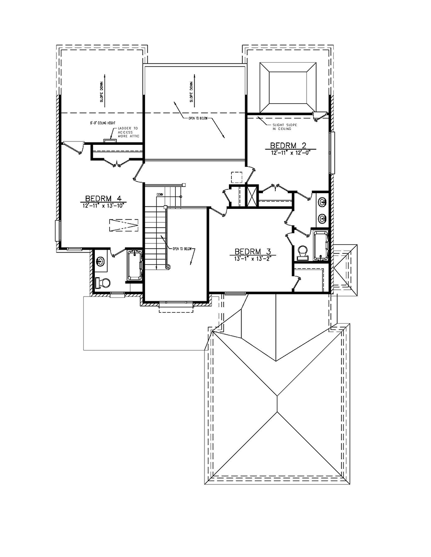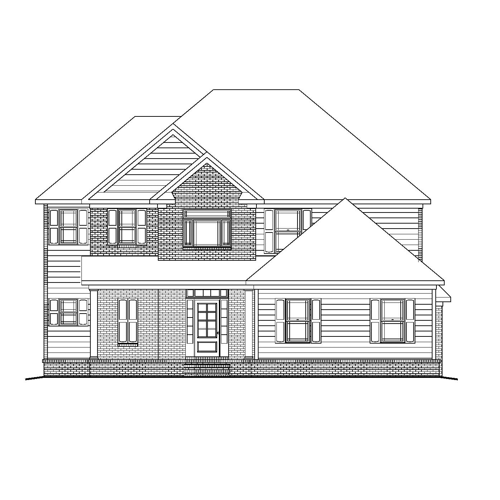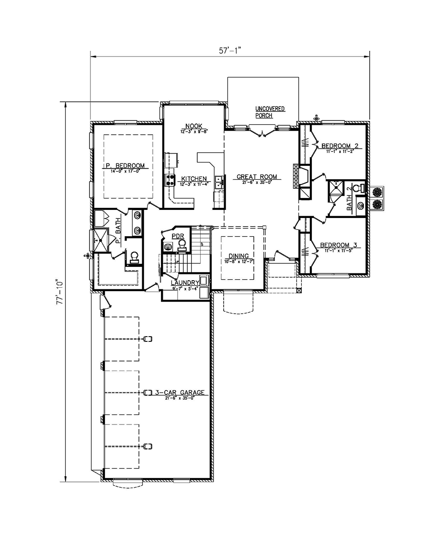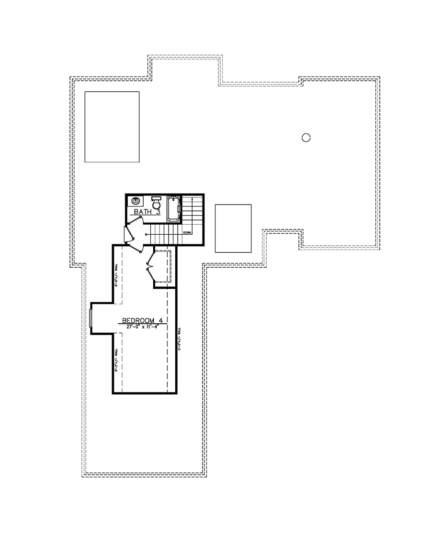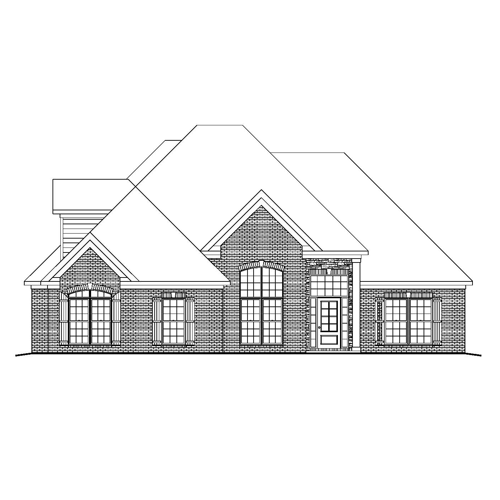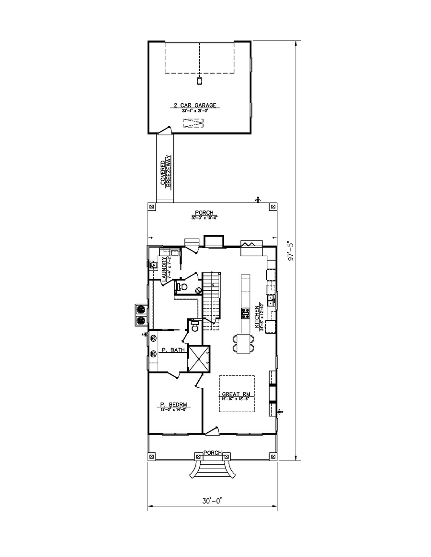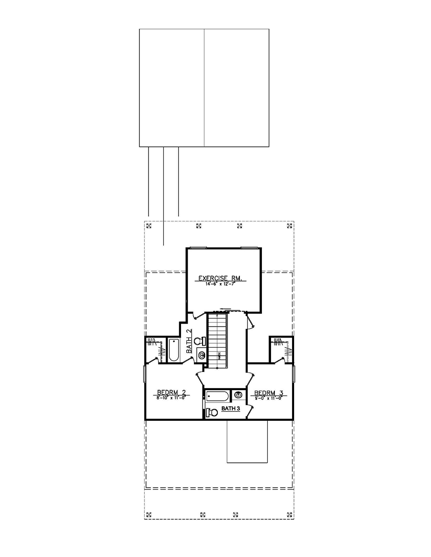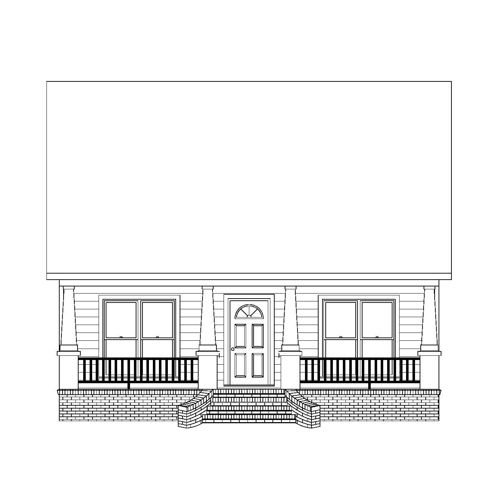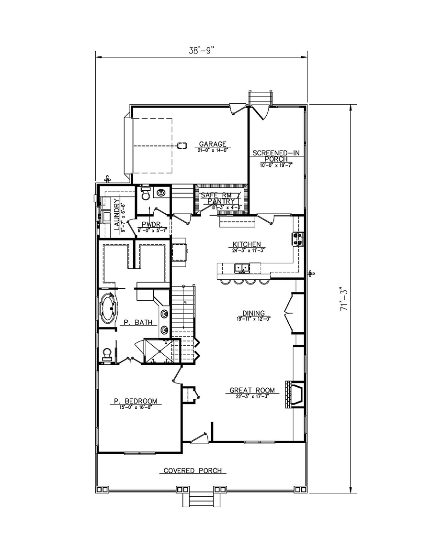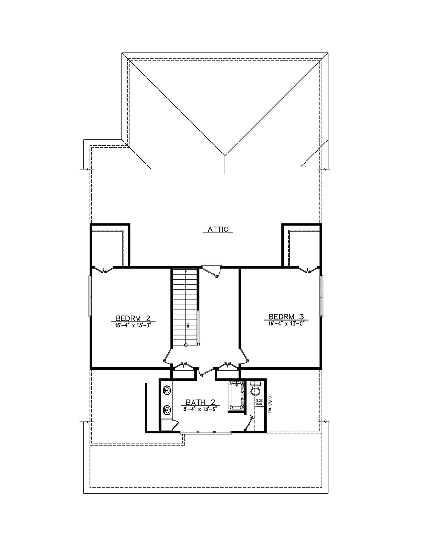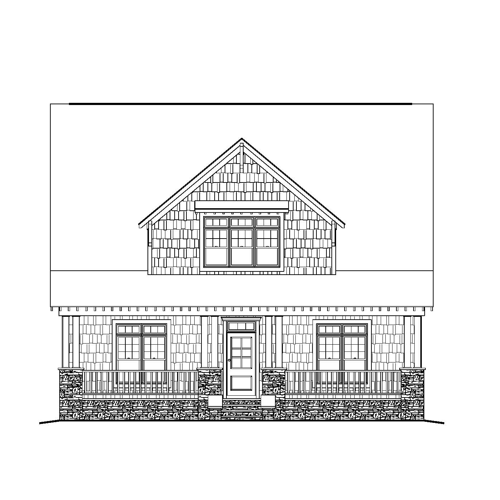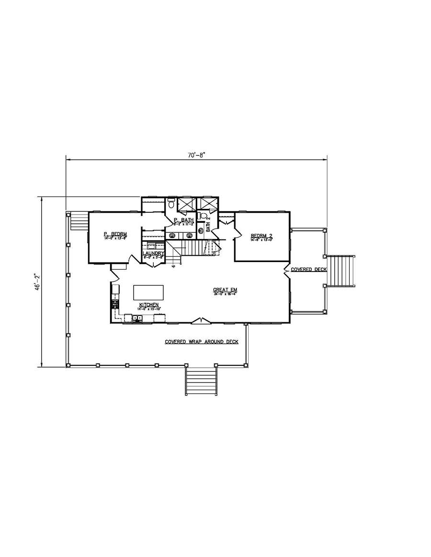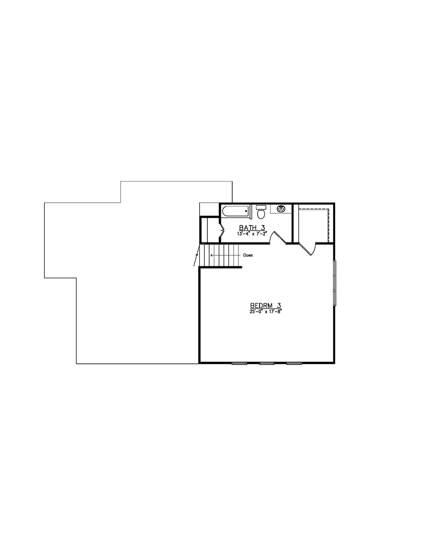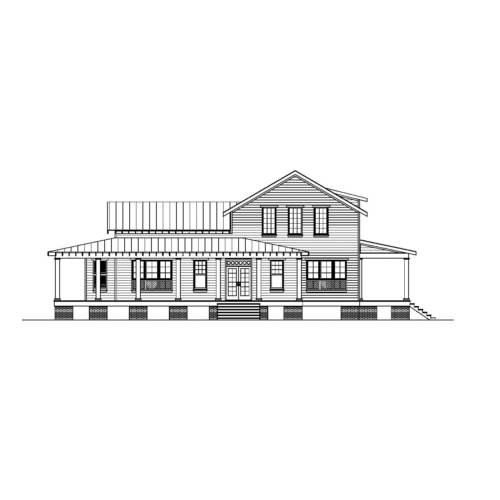Buy OnlineReverse PlanReverse Plan 2Reverse Elevationprintkey specs3,643 sq ft3 Bedrooms3 Baths1.5 Floors2 car garageSlabStarts at $1,455available options CAD Compatible Set – $2,910 Reproducible PDF Set – $1,455 Review Set – $300 buy onlineplan informationFinished Square Footage 1st Floor – 2,351 sq. ft. 2nd Floor – 559 sq. ft. Additional Specs Total House Dimensions – 52′-2″ x 61′-10″ Type of Framing …
BDS-14-26
Buy OnlineReverse PlanReverse Elevationprintkey specs3,046 sq ft3 Bedrooms2 Baths1 Floor2 car garageSlabStarts at $1,016.50available options CAD Compatible Set – $2,033 Reproducible PDF Set – $1,016.50 Review Set – $300 buy onlineplan informationFinished Square Footage1st Floor – 2,033 sq. ft. Additional SpecsTotal House Dimensions – 69′-10″ x 49′-0″Type of Framing – 2×4 Family Room – 17′-4″ x 17′-0″Primary Bedroom – 15′-2″ …
BDS-17-15
Buy OnlineReverse PlanReverse Elevationprintkey specs3,294 sq ft3 Bedrooms2 Baths1 floor2 car garageslabStarts at $1,169available options CAD Compatible Set – $2,338 Reproducible PDF Set – $1,169 Review Set – $300 buy onlineplan informationFinished Square Footage1st Floor – 2,338 sq. ft. Additional SpecsTotal House Dimensions – 67′-0″ x 63′-2″Type of Framing – 2×4 Family Room – 23′-0″ x 19′-7″Primary Bedroom – 14′-5″ …
BDS-17-26
Buy OnlineReverse PlanReverse PlanReverse Elevationprintkey specs3,465 sq ft3 Bedrooms3 Baths1 floor2 car garageslabStarts at $924.50available options CAD Compatible Set – $1,849 Reproducible PDF Set – $924.50 Review Set – $300 buy onlineplan informationFinished Square Footage1st Floor – 1,849 sq. ft. Additional SpecsTotal House Dimensions – 66′-11″ x 49′-8″Type of Framing – 2×4 Family Room – 19′-5″ x 10′-8″Primary Bedroom – …
BDS-16-193
Buy OnlineReverse PlanReverse Plan 2Reverse Elevationprintkey specs3,305 sq ft4 Bedrooms2.5 Baths2 Floors2 car garageslabStarts at $1,263available options CAD Compatible Set – $2,526 Reproducible PDF Set – $1,263 Review Set – $300 buy onlineplan informationFinished Square Footage1st Floor – 1,697 sq. ft.2nd Floor – 829 sq. ft. Additional SpecsTotal House Dimensions – 67′-0″ x 79′-6″Type of Framing – 2×4 Family Room …
BDS-16-160
Buy OnlineReverse PlanReverse Plan 2Reverse Elevationprintkey specs3,312 sq ft4 Bedrooms3.5 Baths2 Floors2 car garageslabStarts at $1,330.50available options CAD Compatible Set – $2,661 Reproducible PDF Set – $1,330.50 Review Set – $300 buy onlineplan informationFinished Square Footage1st Floor – 1,771 sq. ft.2nd Floor – 890 sq. ft. Additional SpecsTotal House Dimensions – 43′-10″ x 76′-1″Type of Framing – 2×4 Family Room …
BDS-16-178
Buy OnlineReverse PlanReverse Plan 2Reverse Elevationprintkey specs3,323 sq ft3 Bedrooms2.5 Baths2 Floors3 car garageslabStarts at $1,203available options CAD Compatible Set – $2,406 Reproducible PDF Set – $1,203 Review Set – $300 buy onlineplan informationFinished Square Footage1st Floor – 1,976 sq. ft.2nd Floor – 430 sq. ft. Additional SpecsTotal House Dimensions – 57′-1″ x 77′-10″Type of Framing – 2×4 Family Room …
BDS-16-115
Buy OnlineReverse PlanReverse Plan 2Reverse Elevationprintkey specs3,083 sq ft3 Bedrooms2.5 Baths2 Floors2 car garageslabStarts at $1,014available options CAD Compatible Set – $2,028 Reproducible PDF Set – $1,014 Review Set – $300 buy onlineplan informationFinished Square Footage1st Floor – 1,326 sq. ft.2nd Floor – 702 sq. ft. Additional SpecsTotal House Dimensions – 30′-0″ x 97′-5″Type of Framing – 2×4 Family Room …
BDS-16-97
Buy OnlineReverse PlanReverse Plan 2Reverse Elevationprintkey specs3,492 sq ft3 Bedrooms2.5 Baths2 Floors1 car garageSlabStarts at $1,318available options CAD Compatible Set – $2,636 Reproducible PDF Set – $1,318 Review Set – $300 buy onlineplan informationFinished Square Footage1st Floor – 1,766 sq. ft.2nd Floor – 870 sq. ft. Additional SpecsTotal House Dimensions – 38′-9″ x 71′-3″Type of Framing – 2×4 Family Room …
BDS-16-25
Buy OnlineReverse PlanReverse Plan 2Reverse Elevationprintkey specs3,86 sq ft3 Bedrooms3 Baths2 Floorsno garageslabStarts at $1,193available options CAD Compatible Set – $2,386 Reproducible PDF Set – $1,193 Review Set – $300 buy onlineplan informationFinished Square Footage1st Floor – 1,645 sq. ft.2nd Floor – 741 sq. ft. Additional SpecsTotal House Dimensions – 70′-8″ x 46′-2″Type of Framing – 2×4 Family Room – …

