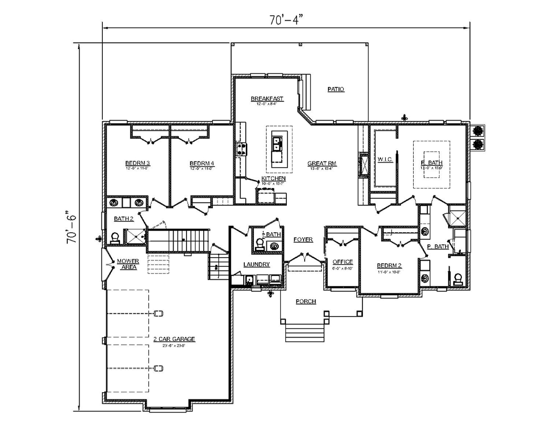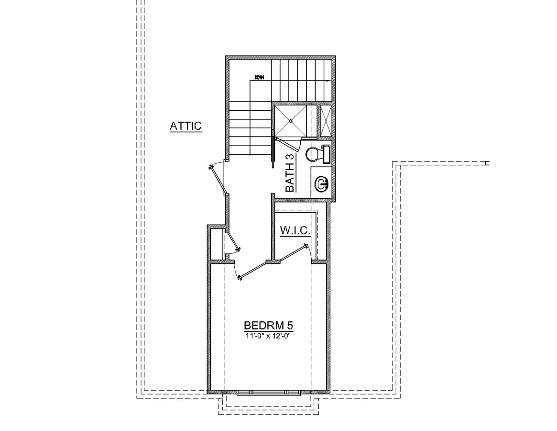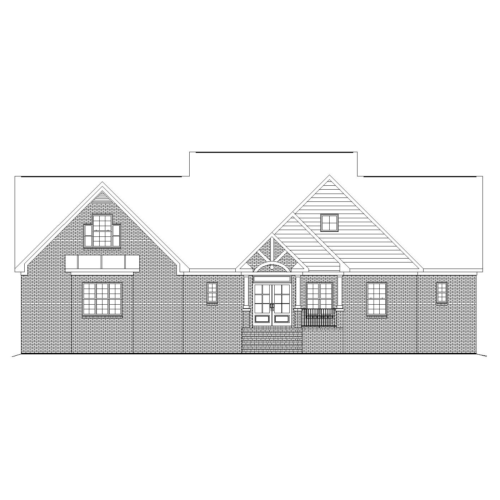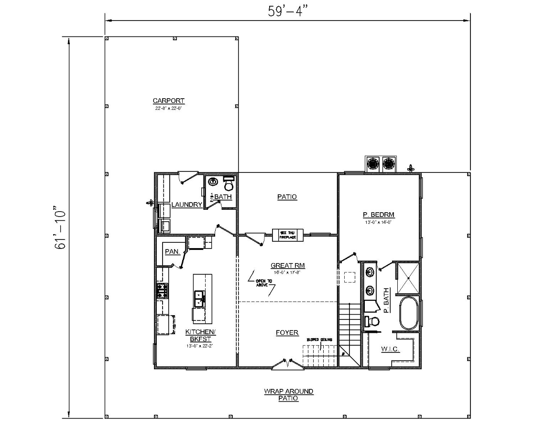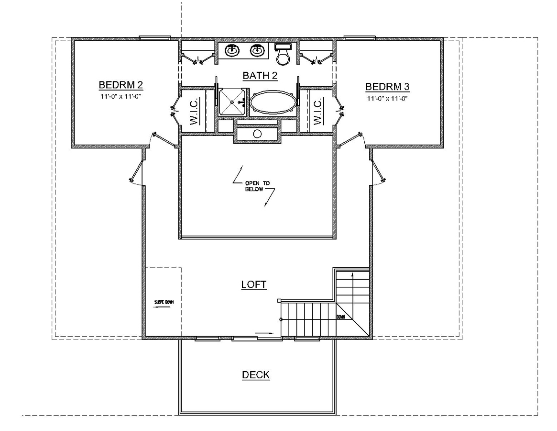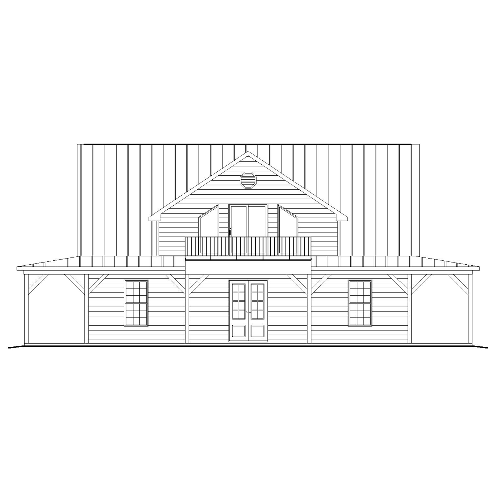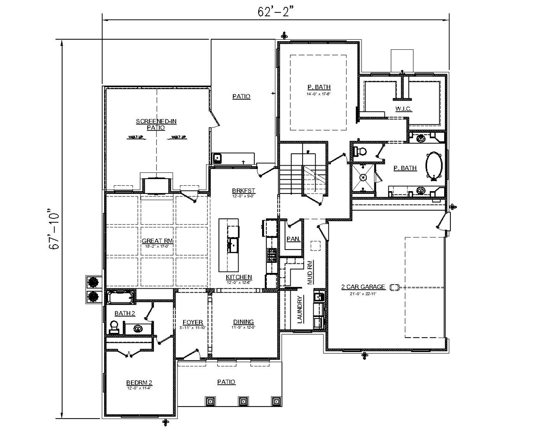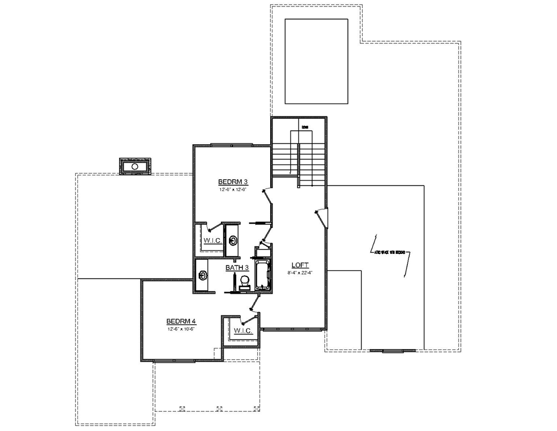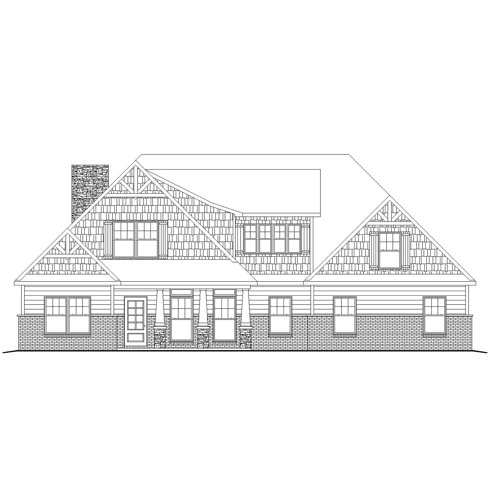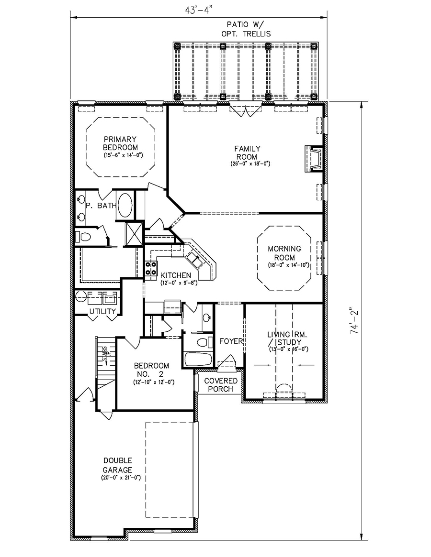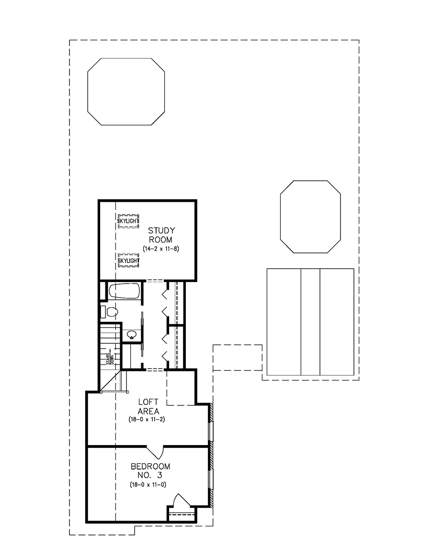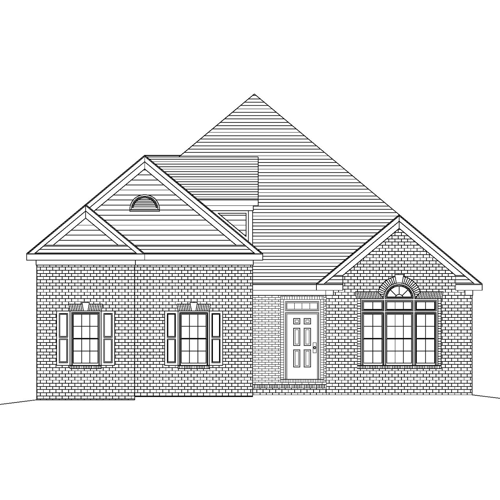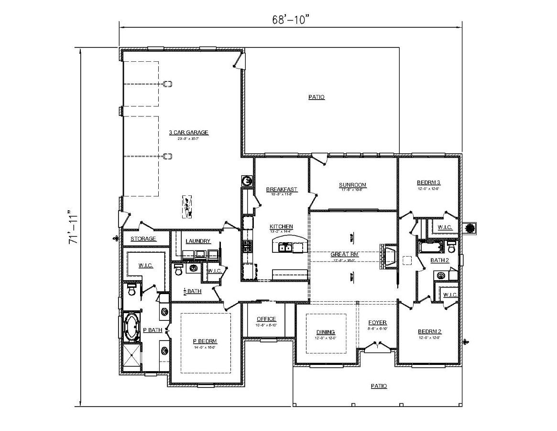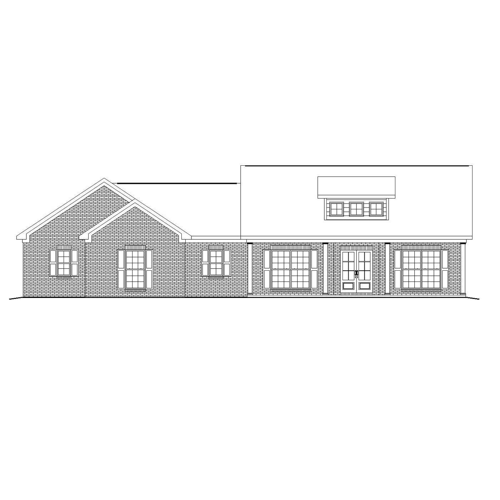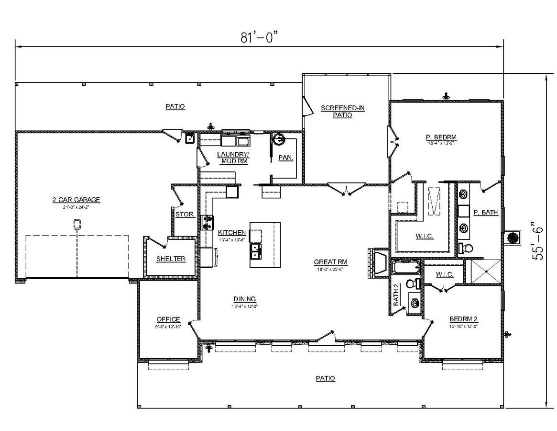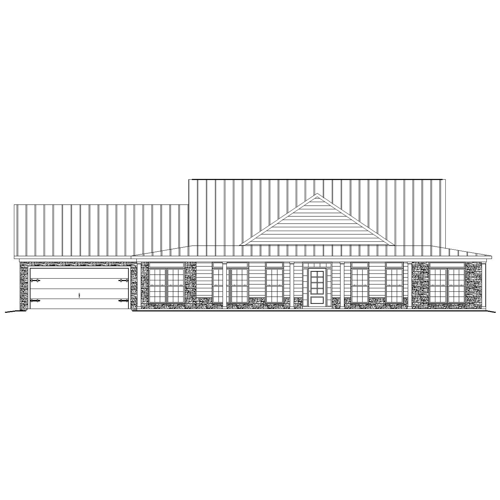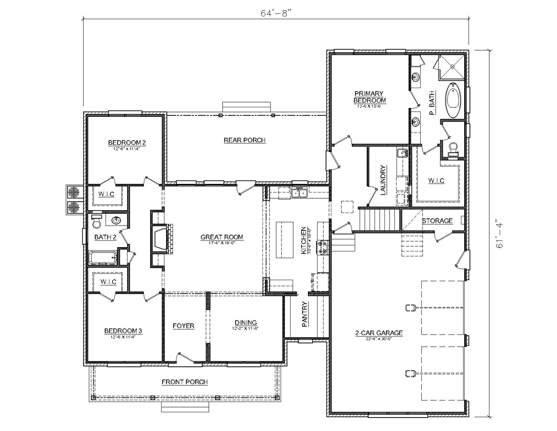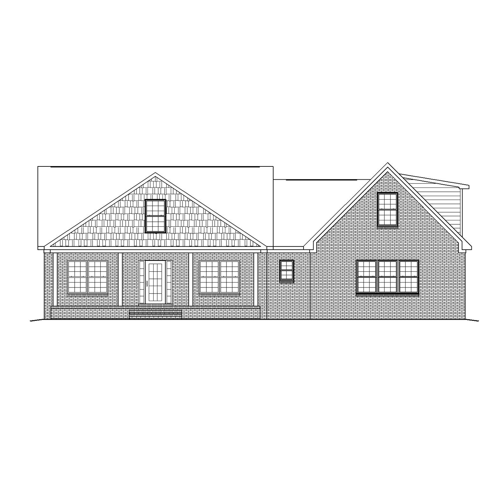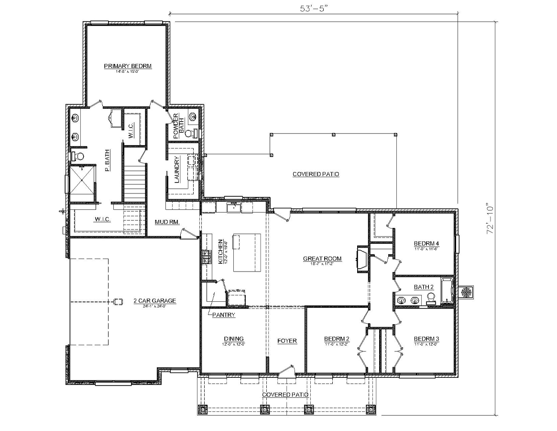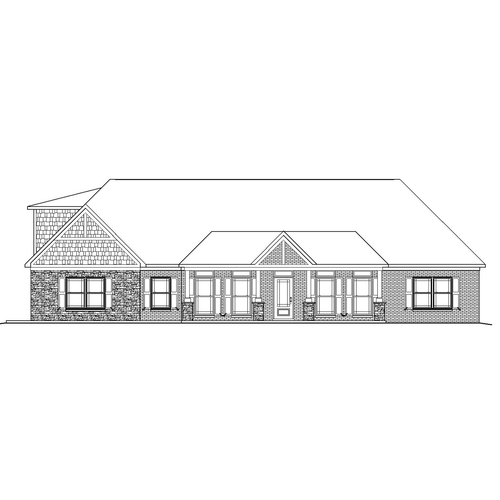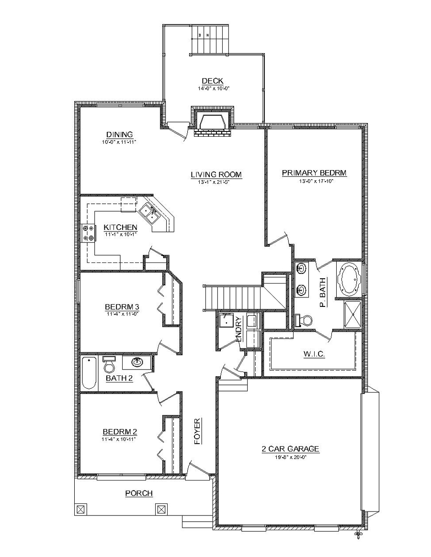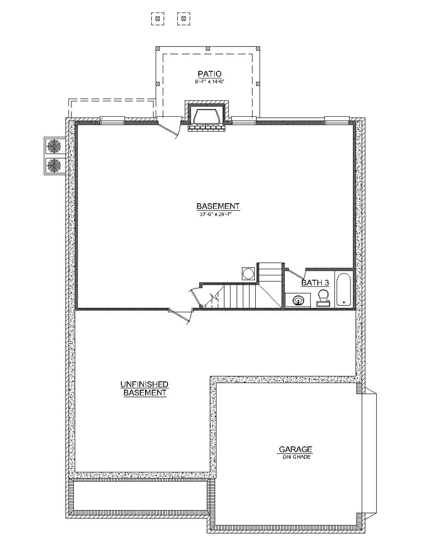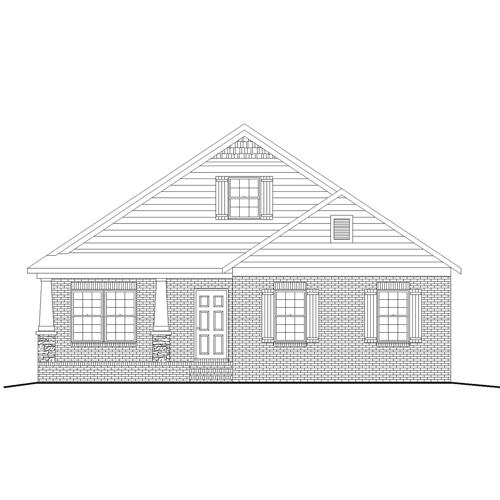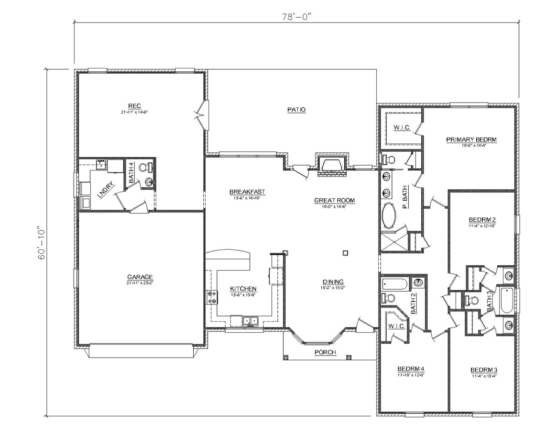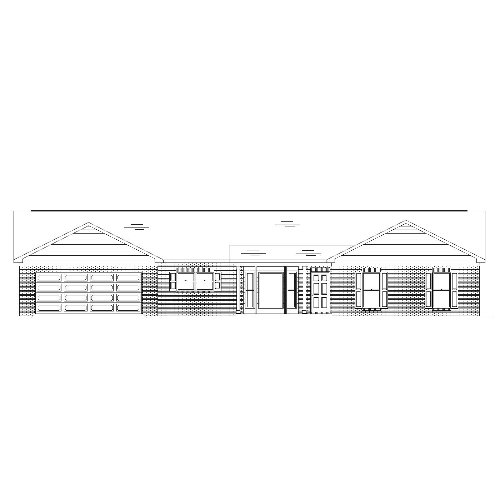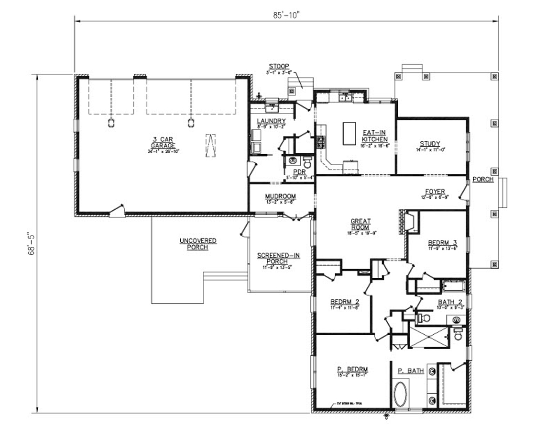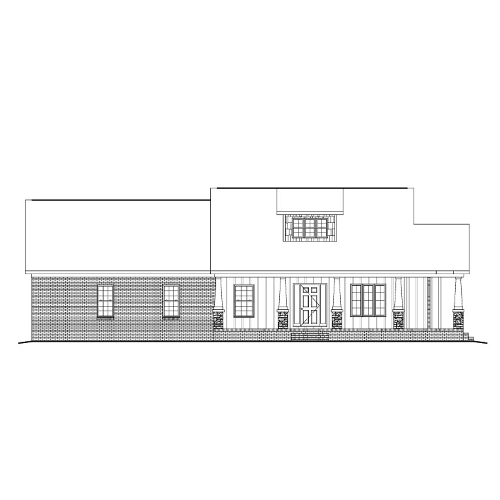Buy OnlineReverse PlanReverse Plan 2Reverse Elevationprintkey specs3,639 sq ft5 Bedrooms3.5 Baths1.5 Floors2 car garageCrawlspaceStarts at $1,252available options CAD Compatible Set – $2,504 Reproducible PDF Set – $1,252 Review Set – $300 buy onlineplan informationFinished Square Footage1st Floor – 2,197 sq. ft.2nd Floor – 307 sq. ft. Additional SpecsTotal House Dimensions – 70′-4″ x 70′-6″Type of Framing – 2×4 Family Room …
BDS-20-106
Buy OnlineReverse PlanReverse Plan 2Reverse Elevationprintkey specs3,593 sq ft3 Bedrooms2.5 Baths2 Floors2 car garageSlabStarts at $988available options CAD Compatible Set – $1,976 Reproducible PDF Set – $988 Review Set – $300 buy onlineplan informationFinished Square Footage1st Floor – 1,219 sq. ft.2nd Floor – 757 sq. ft. Additional SpecsTotal House Dimensions – 59′-4″ x 61′-10″Type of Framing – 2×4 Family Room …
BDS-20-94
Buy OnlineReverse PlanReverse Plan 2Reverse Elevationprintkey specs3,925 sq ft4 Bedrooms3 Baths2 Floors2 car garageSlabStarts at $1,429available options CAD Compatible Set – $2,858 Reproducible PDF Set – $1,429 Review Set – $300 buy onlineplan informationFinished Square Footage1st Floor – 2,120 sq. ft.2nd Floor – 738 sq. ft. Additional SpecsTotal House Dimensions – 62′-2″ x 67′-10″Type of Framing – 2×4 Family Room …
BDS-20-62
Buy OnlineReverse PlanReverse Elevationprintkey specs3,772 sq ft3 Bedrooms2.5 Baths1 Floor3 car garageSlabStarts at $1,262.50available options CAD Compatible Set – $2,525 Reproducible PDF Set – $1,262.50 Review Set – $300 buy onlineplan informationFinished Square Footage1st Floor – 2,525 sq. ft. Additional SpecsTotal House Dimensions – 68′-10″ x 71′-11″Type of Framing – 2×4 Family Room – 17′-6″ x 18′-0″Primary Bedroom – 14′-0″ …
BDS-20-58
Buy OnlineReverse PlanReverse Elevationprintkey specs3,917 sq ft2 Bedrooms2 Baths1 floor2 car garageSlabStarts at $965.50available options CAD Compatible Set – $1,931 Reproducible PDF Set – $965.50 Review Set – $300 buy onlineplan informationFinished Square Footage1st Floor – 1,931 sq. ft. Additional SpecsTotal House Dimensions – 81′-0″ x 55′-6″Type of Framing – 2×4 Family Room – 18′-0″ x 25′-6″Primary Bedroom – 18′-4″ …
BDS-20-19
Buy OnlineReverse PlanReverse Elevationprintkey specs3,849 sq ft3 Bedrooms2 Baths2 Floors2 car garageSlabStarts at $1,289.50available options CAD Compatible Set – $2,579 Reproducible PDF Set – $1,289.50 Review Set – $300 buy onlineplan informationFinished Square Footage1st Floor – 2,093 sq. ft.2nd Floor – 486 sq. ft. Additional SpecsTotal House Dimensions – 64′-8″ x 61′-4″Type of Framing – 2×4 Family Room – 17′-4″ …
BDS-20-07
Buy OnlineReverse PlanReverse Elevationprintkey specs3,714 sq ft4 Bedrooms2.5 Baths1 floor2 car garageSlabStarts at $1,199available options CAD Compatible Set – $2,398 Reproducible PDF Set – $1,199 Review Set – $300 buy onlineplan informationFinished Square Footage1st Floor – 2,398 sq. ft.Additional SpecsTotal House Dimensions – 53′-5″ x 72′-10″Type of Framing – 2×4 Family Room – 18′-7″ x 17′-2″Primary Bedroom – 14′-8″ x …
BDS-13-37
Buy OnlineReverse PlanReverse Plan 2Reverse Elevationprintkey specs3,848 sq ft3 Bedrooms3 Baths2 Floors2 car garageSlabStarts at $1,337.50available options CAD Compatible Set – $2,675 Reproducible PDF Set – $1,337.50 Review Set – $300 buy onlineplan informationFinished Square Footage1st Floor – 1,675 sq. ft.2nd Floor – 1,000 sq. ft. Additional SpecsTotal House Dimensions – 40′-2″ x 61′-2″Type of Framing – 2×4 Family Room …
BDS-13-33
Buy OnlineReverse PlanReverse Elevationprintkey specs3,533 sq ft4 Bedrooms3.5 Baths1 floor2 car garageSlabStarts at $1,447available options CAD Compatible Set – $2,894 Reproducible PDF Set – $1,447 Review Set – $300 buy onlineplan informationFinished Square Footage1st Floor – 2,894 sq. ft. Additional SpecsTotal House Dimensions – 78′-0″ x 60′-10″Type of Framing – 2×4 Family Room – 16′-5″ x 14′-6″Primary Bedroom – 16′-0″ …
BDS-19-112
Buy OnlineReverse PlanReverse Elevationprintkey specs3,889 sq ft3 Bedrooms2.5 Baths1 floor3 car garageSlabStarts at $1,150.50available options CAD Compatible Set – $2,301 Reproducible PDF Set – $1,150.50 Review Set – $300 buy onlineplan informationFinished Square Footage 1st Floor – 2,301 sq. ft. Additional Specs Total House Dimensions – 85′-10″ x 68′-5″ Type of Framing – 2×4 Family Room – 18′-5″ x 19′-9″ …

