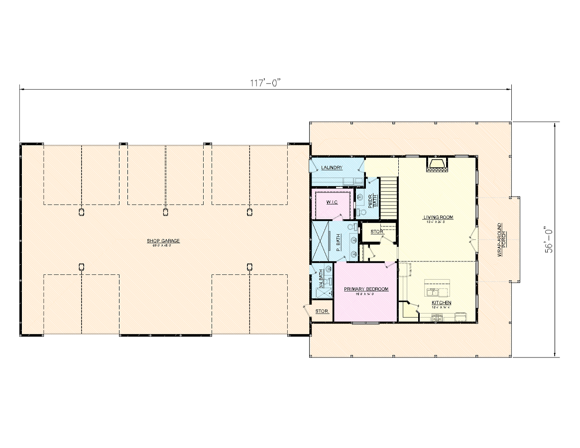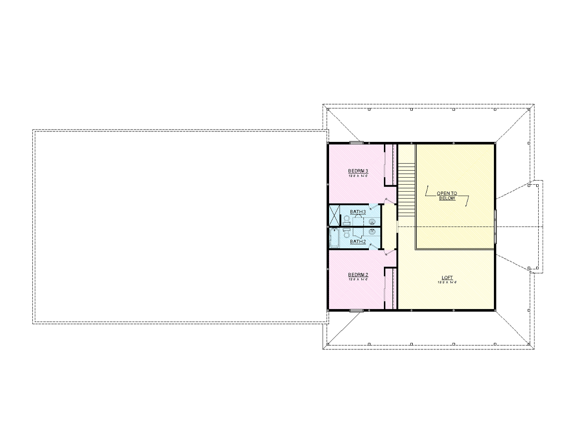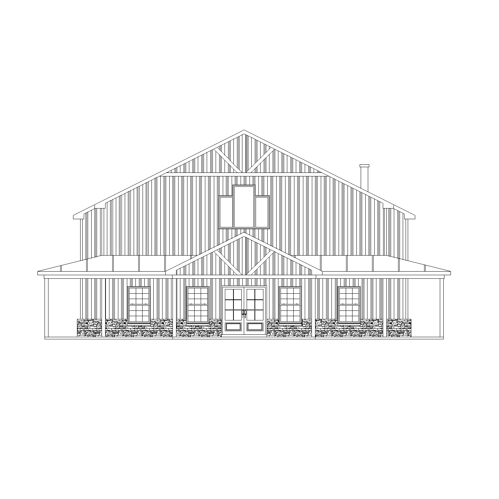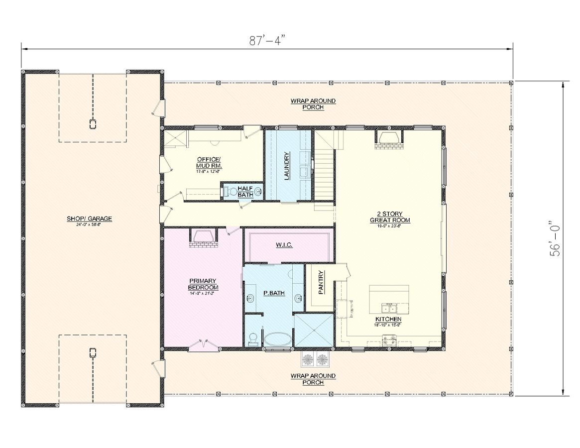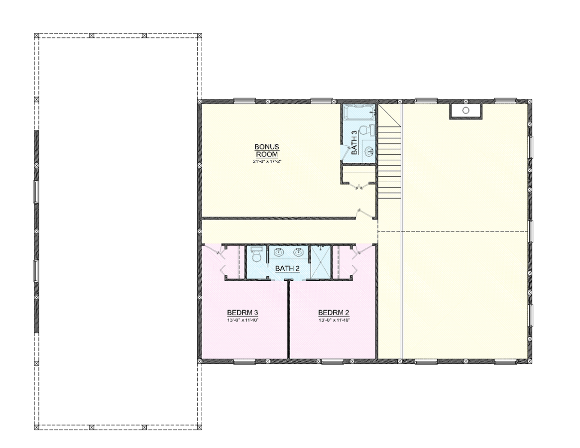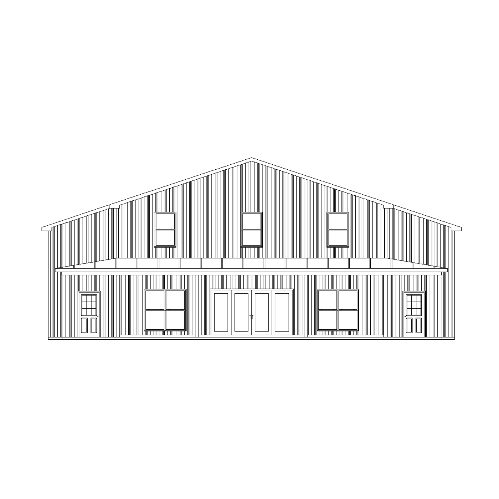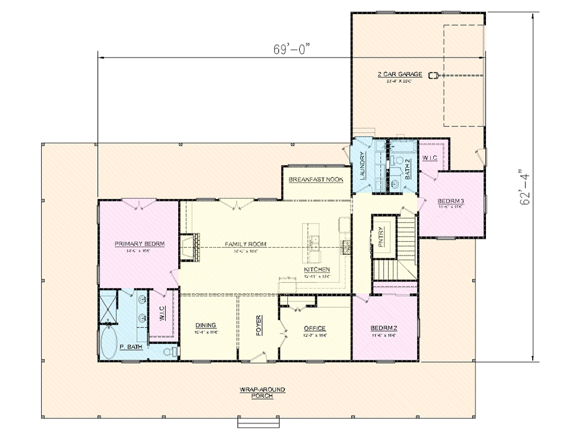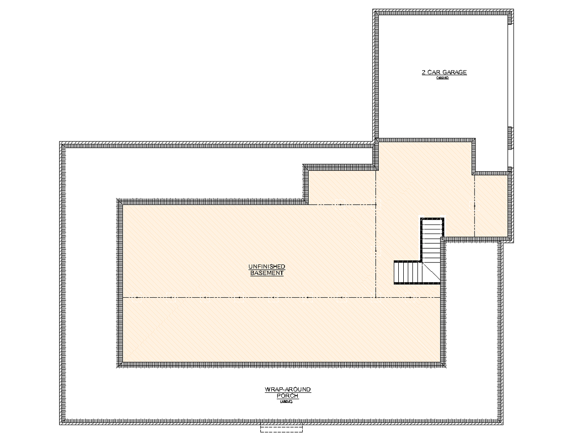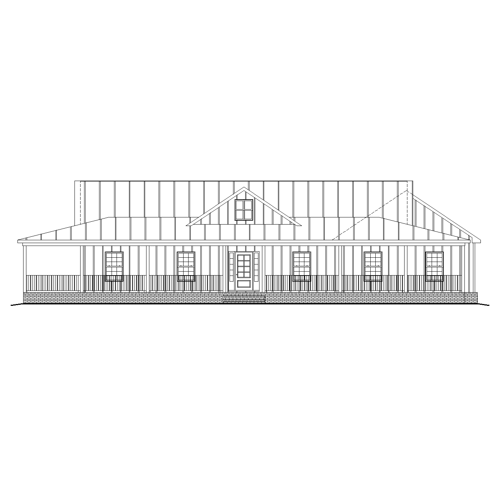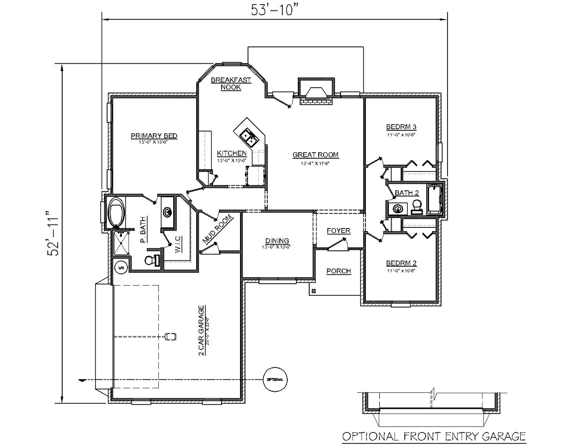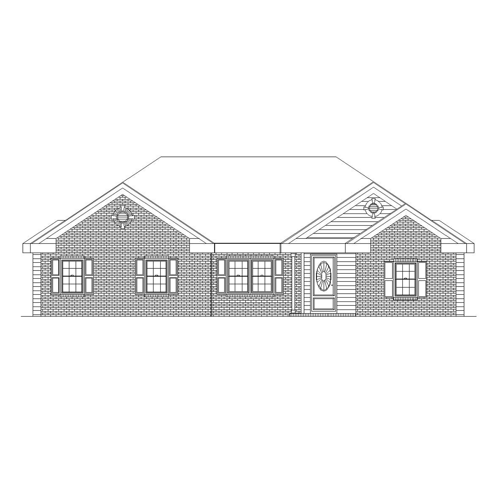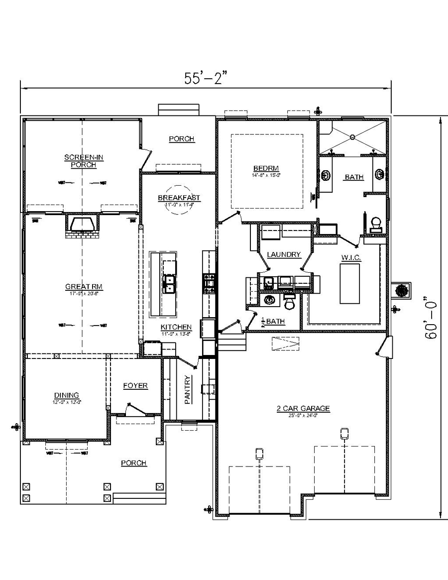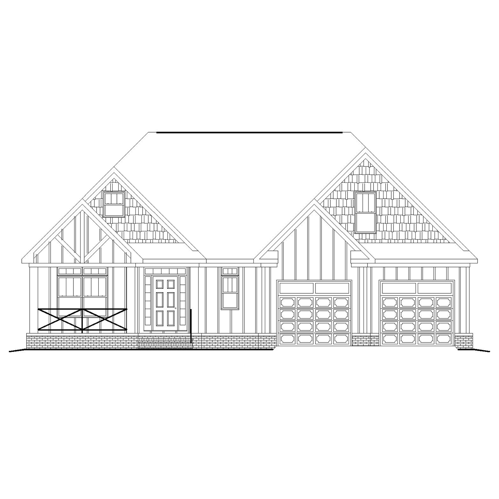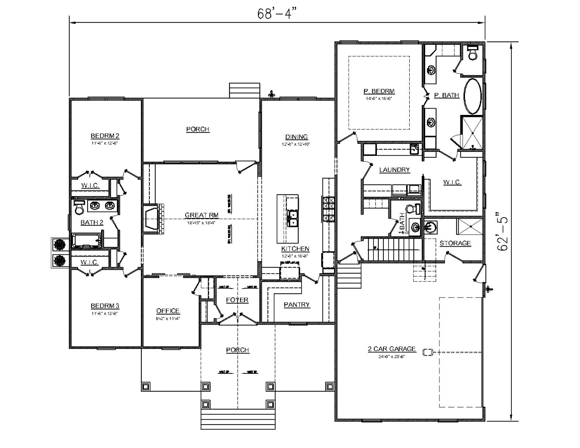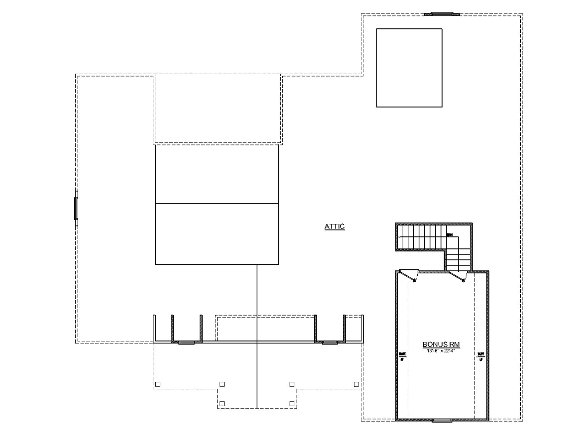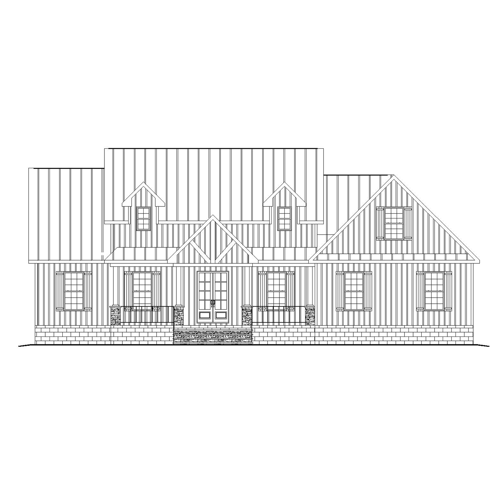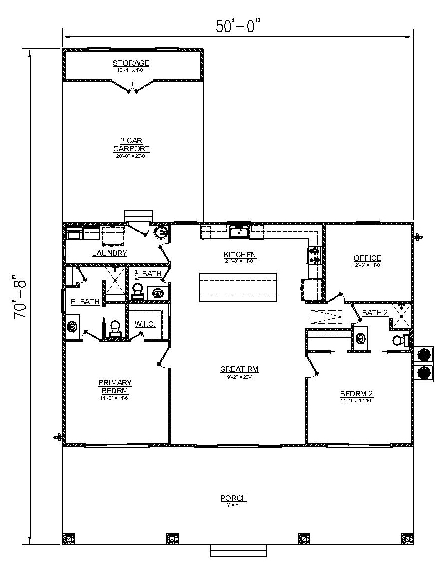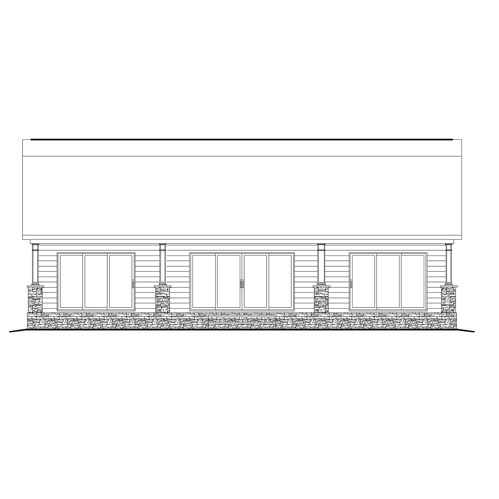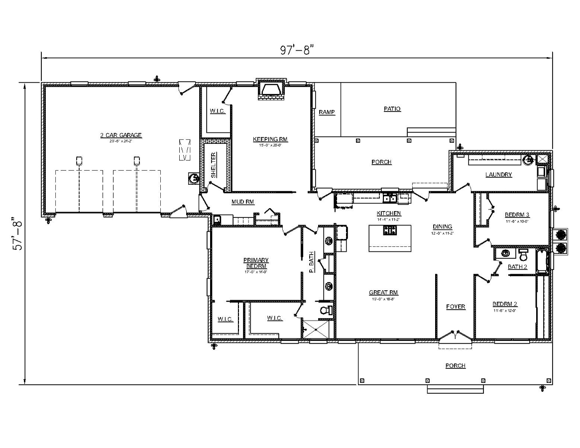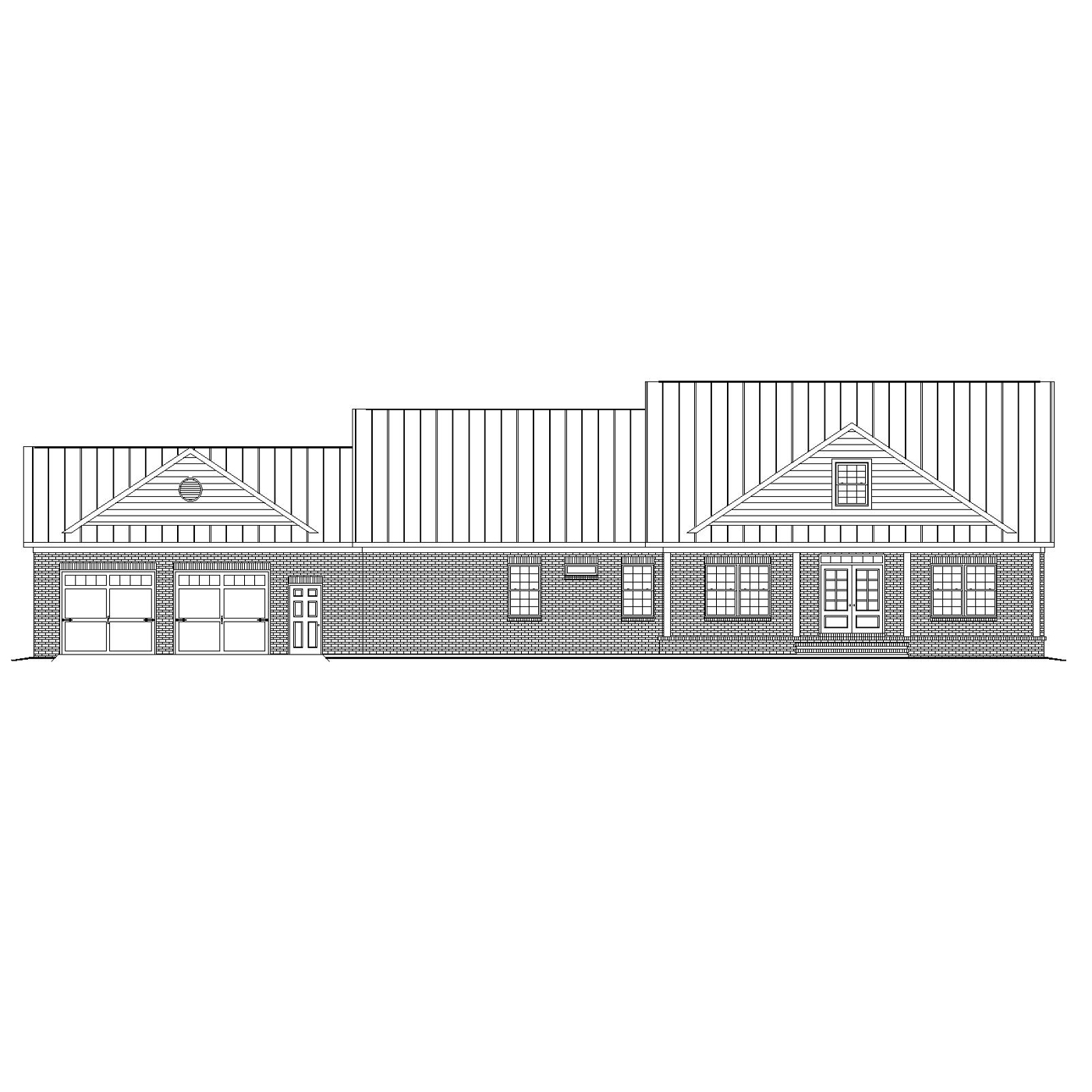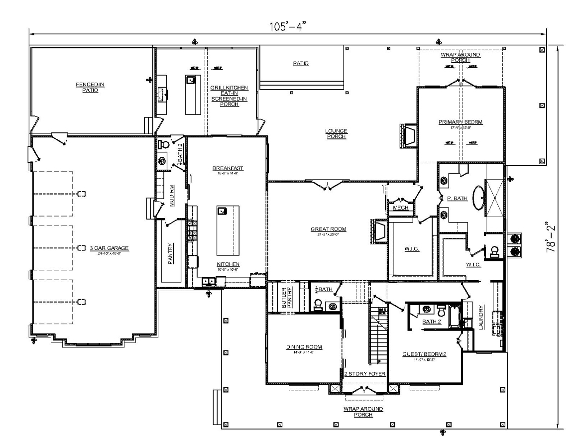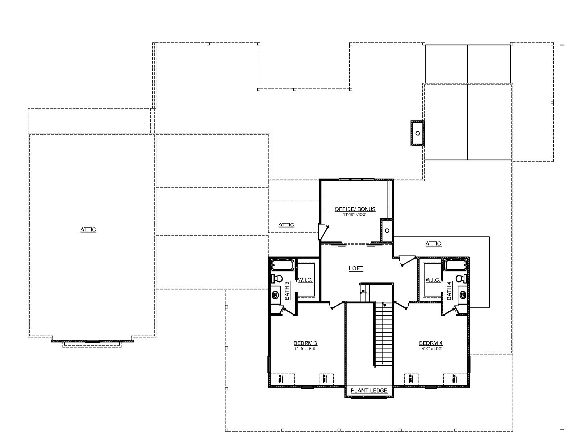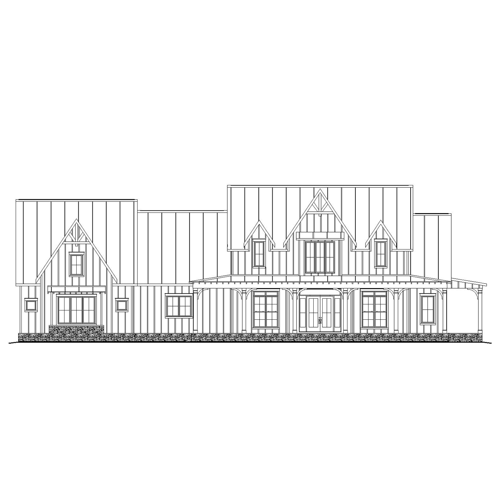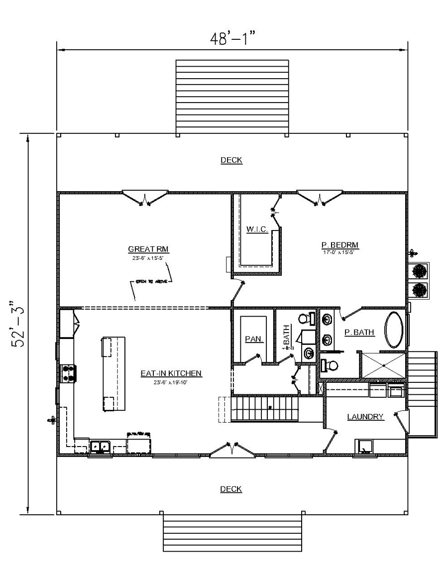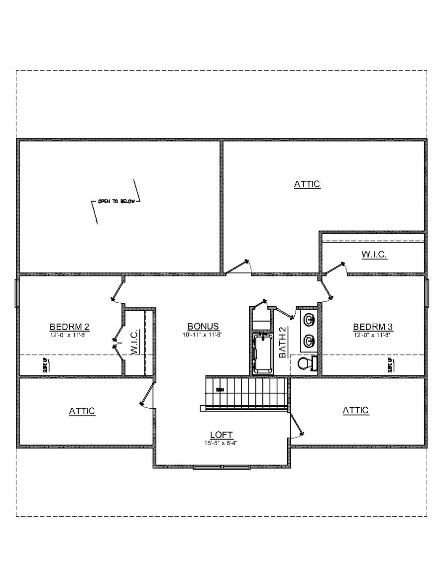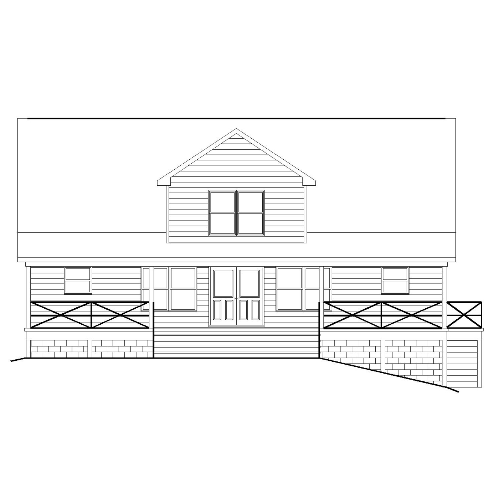Buy OnlineReverse PlanReverse Plan 2Reverse Elevationprintkey specs6,952 sq ft3 Bedrooms4.5 Baths2 Floors5 car garage / ShopSlabStarts at $3,476available options CAD Compatible Set – $6,992 Reproducible PDF Set – $3,476 Review Set – $300 buy onlineplan informationFinished Square Footage1st Floor – 1,569 sq. ft.2nd Floor – 1,050 sq. ft. Additional SpecsTotal House Dimensions – 117′-0″ x 56′-0″Type of Framing – 2×4 …
BDS-2901
Buy OnlineReverse PlanReverse Plan 2Reverse Elevationprintkey specs6,181 sq ft3 Bedrooms3 Baths2 Floors2 car garageSlabStarts at $1,610available options CAD Compatible Set – $3,259 Reproducible PDF Set – $1,610 Review Set – $300 buy onlineplan informationFinished Square Footage1st Floor – 2,027 sq. ft.2nd Floor – 1,189 sq. ft. Additional SpecsTotal House Dimensions – 87′-4″ x 56′-0″Type of Framing – 2×4 Family Room …
BDS-2900
Buy OnlineReverse PlanReverse Plan 2Reverse Elevationprintkey specs6,218 sq ft3 Bedrooms2 Baths1 floor2 car garageSlabStarts at $1,021available options CAD Compatible Set – $2,082 Reproducible PDF Set – $1,021 Review Set – $300 buy onlineplan informationFinished Square Footage1st Floor – 2,042 sq. ft. Additional SpecsTotal House Dimensions – 69′-0″ x 62′-4″Type of Framing – 2×4 Family Room – 18′-0″ x 16′-6″Primary Bedroom …
BDS-1856
Buy OnlineReverse PlanReverse Elevationprintkey specs2,031 sq ft3 Bedrooms2 Baths1 floor2 car garageSlabStarts at $762available options CAD Compatible Set – $1,563 Reproducible PDF Set – $762 Review Set – $300 buy onlineplan informationFinished Square Footage1st Floor – 1,523 sq. ft. Additional SpecsTotal House Dimensions – 53′-10″ x 52′-11″Type of Framing – 2×4 Family Room – 15′-4″ x 17′-6″Primary Bedroom – 13′-0″ …
BDS-20-251
Buy OnlineReverse PlanReverse Elevationprintkey specs3,043 sq ft1 Bedroom1.5 Baths1 floor2 car garageCrawlspaceStarts at $906available options CAD Compatible Set – $1,812 Reproducible PDF Set – $906 Review Set – $300 buy onlineplan informationFinished Square Footage1st Floor – 1,812 sq. ft. Additional SpecsTotal House Dimensions – 55′-2″ x 60′-0″Type of Framing – 2×4 Family Room – 17′-0″ x 20′-8″Primary Bedroom – 14′-8″ …
BDS-20-246
Buy OnlineReverse PlanReverse Plan 2Reverse Elevationprintkey specs3,923 sq ft3 Bedrooms2.5 Baths1.5 floors2 car garagecrawlspaceStarts at $1,356available options CAD Compatible Set – $2,712 Reproducible PDF Set – $1,356 Review Set – $300 buy onlineplan informationFinished Square Footage1st Floor – 2,407 sq. ft.2nd Floor – 305 sq. ft. Additional SpecsTotal House Dimensions – 68′-4″ x 62′-5″Type of Framing – 2×4 Family Room …
BDS-20-243
Buy OnlineReverse PlanReverse Elevationprintkey specs2,793 sq ft2 Bedrooms2.5 Baths1 floor2 car garageR-SlabStarts at $800available options CAD Compatible Set – $1,600 Reproducible PDF Set – $800 Review Set – $300 buy onlineplan informationFinished Square Footage1st Floor – 2,277 sq. ft.2nd Floor – 934 sq. ft. Additional SpecsTotal House Dimensions – 67′-0″ x 79′-6″Type of Framing – 2×4 Family Room – 17′-0″ …
BDS-20-242
Buy OnlineReverse PlanReverse Elevationprintkey specs4,185 sq ft3 Bedrooms2 Baths1 floor2 car garagecrawlspaceStarts at $1,265.50available options CAD Compatible Set – $2,531 Reproducible PDF Set – $1,265.50 Review Set – $300 buy onlineplan informationFinished Square Footage1st Floor – 2,531 sq. ft. Additional SpecsTotal House Dimensions – 97′-8″ x 57′-8″Type of Framing – 2×4 Family Room – 19′-0″ x 16′-8″Primary Bedroom – 17′-0″ …
BDS-20-241
Buy OnlineReverse PlanReverse Plan 2Reverse Elevationprintkey specs7,555 sq ft4 Bedrooms4 full Baths + 2 half baths2 Floors3 car garagecrawlspaceStarts at $2,093available options CAD Compatible Set – $4,186 Reproducible PDF Set – $2,093 Review Set – $300 buy onlineplan informationFinished Square Footage1st Floor – 3,047 sq. ft.2nd Floor – 1,139 sq. ft. Additional SpecsTotal House Dimensions – 105′-4″ x 78′-2″Type of …
BDS-20-239
Buy OnlineReverse PlanReverse Plan 2Reverse Elevationprintkey specs3,307 sq ft3 Bedrooms2.5 Baths2 FloorsNo garageCrawlspaceStarts at $1,268.50available options CAD Compatible Set – $2,537 Reproducible PDF Set – $1,268.50 Review Set – $300 buy onlineplan informationFinished Square Footage1st Floor – 1,743 sq. ft.2nd Floor – 794 sq. ft. Additional SpecsTotal House Dimensions – 48′-1″ x 52′-3″Type of Framing – 2×4 Family Room – …

