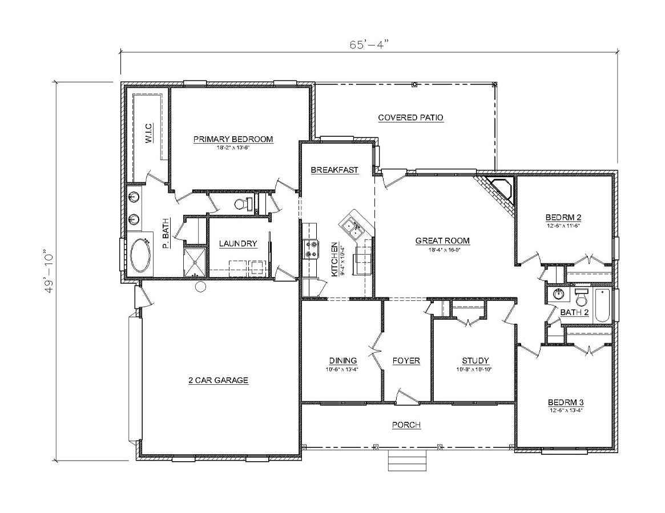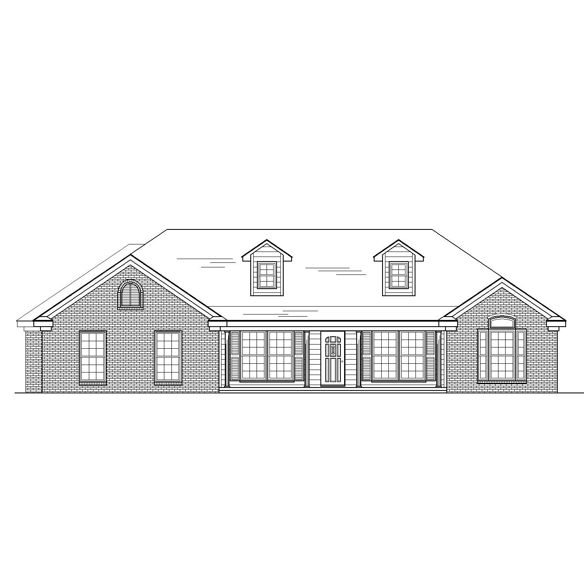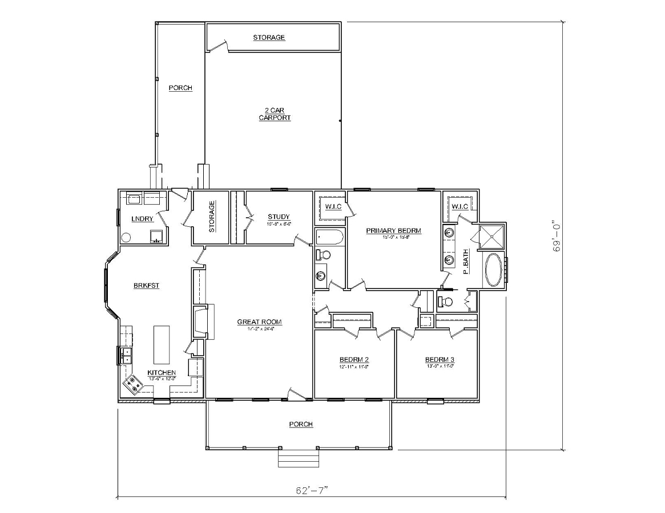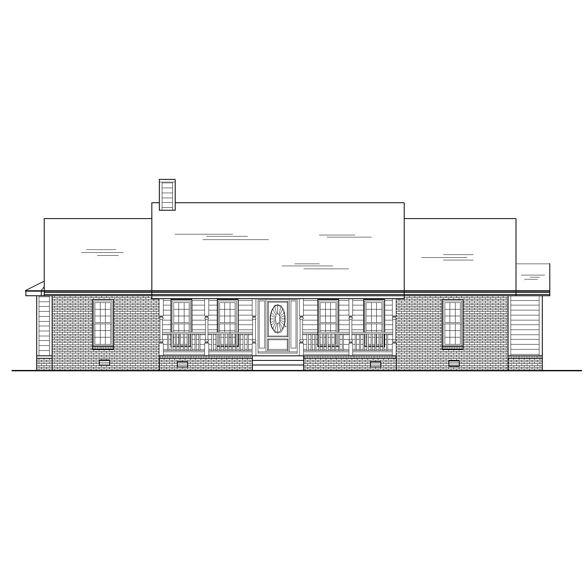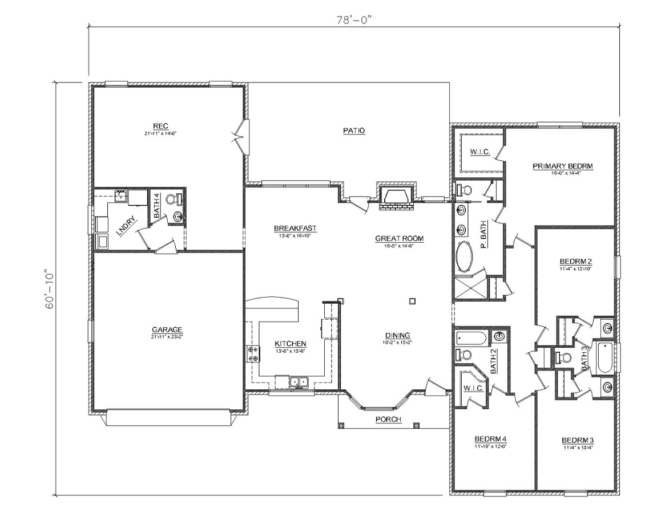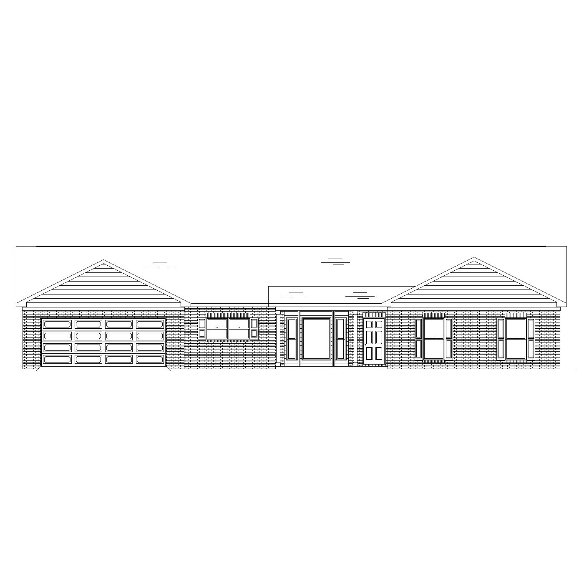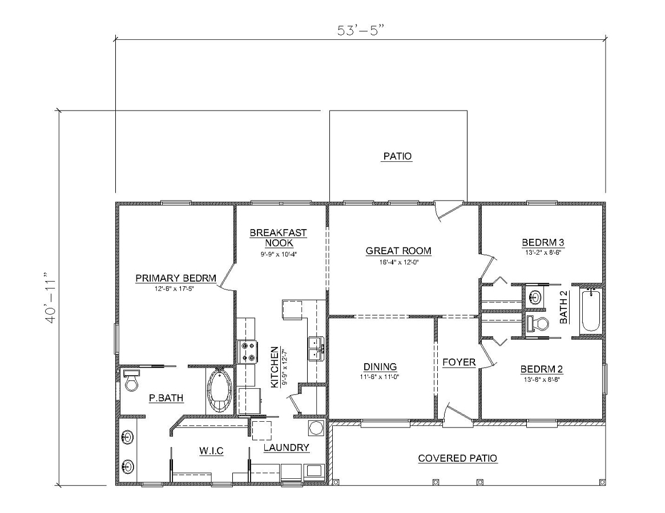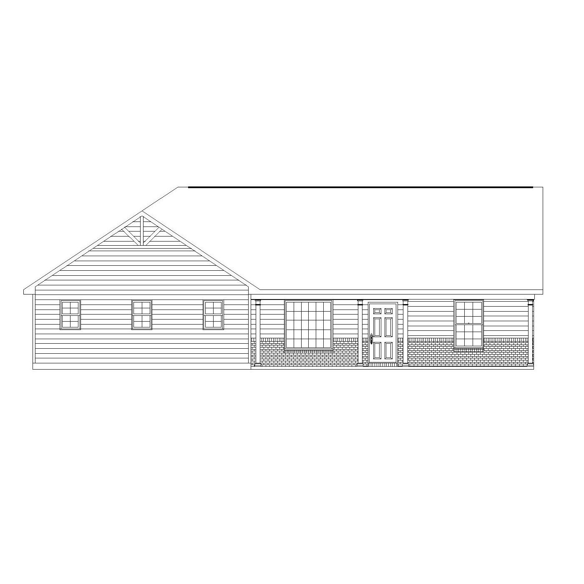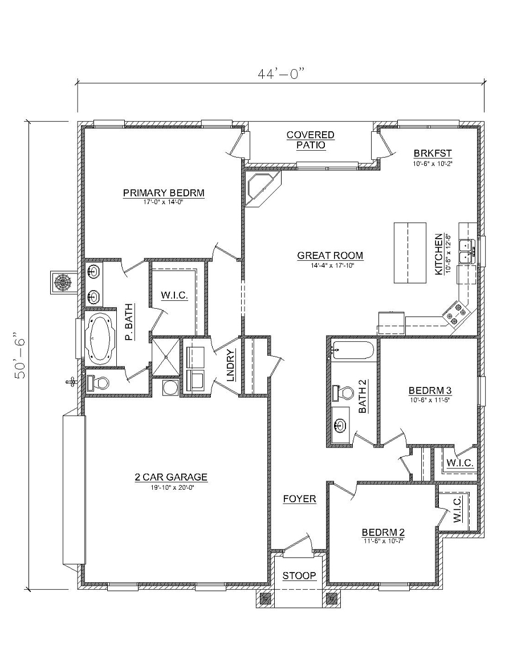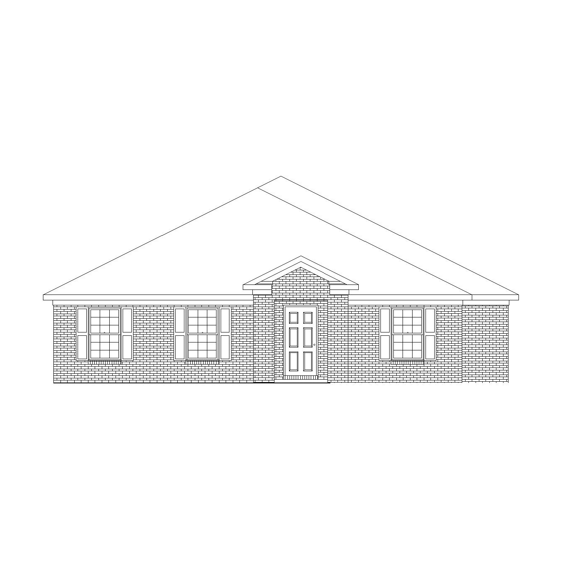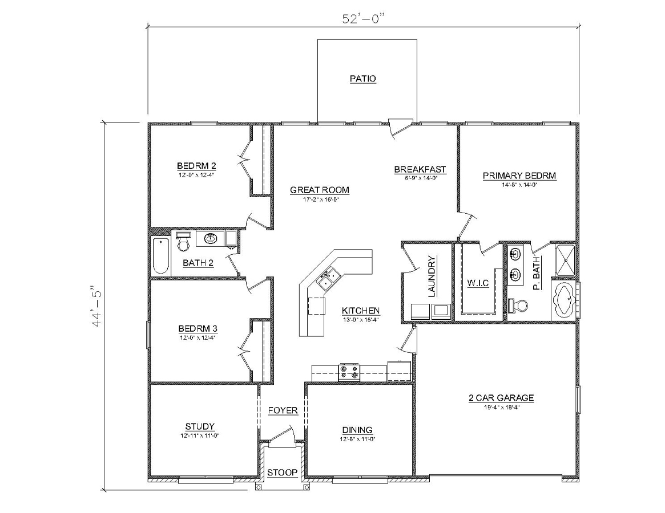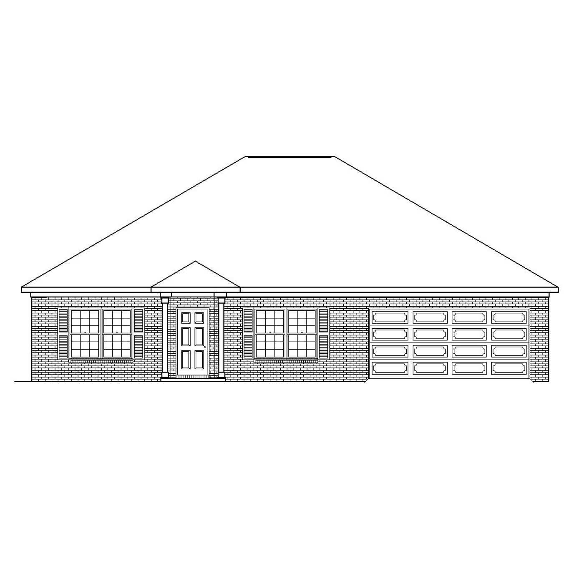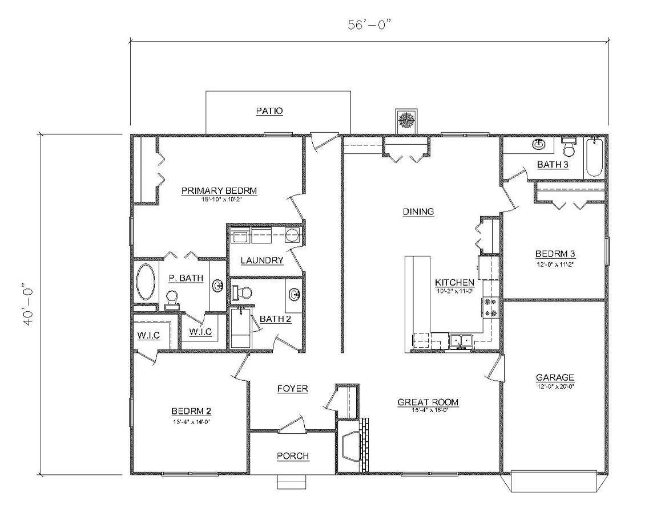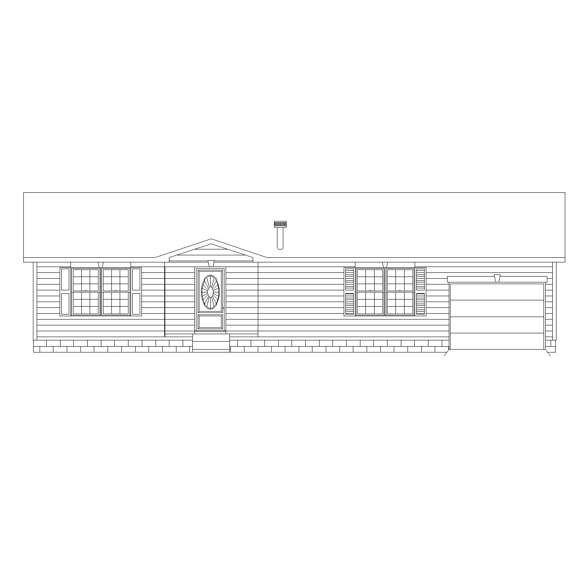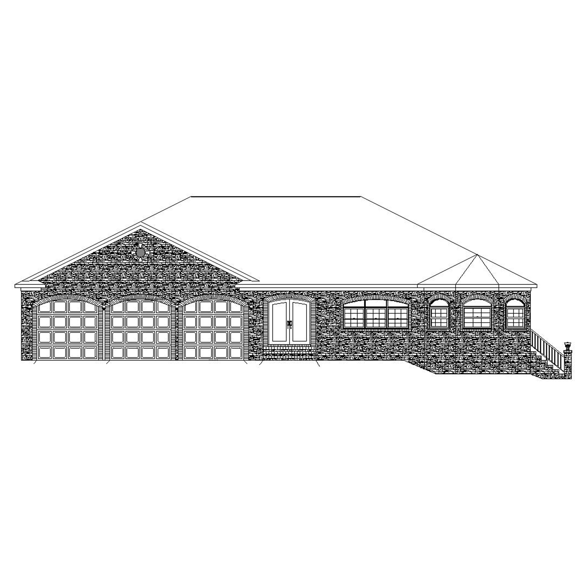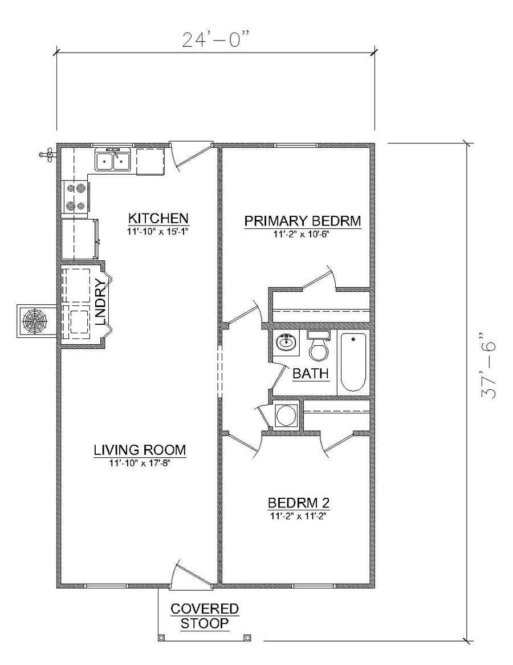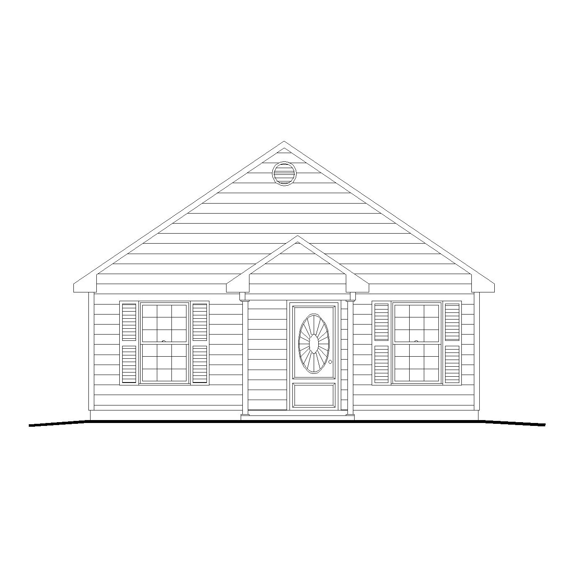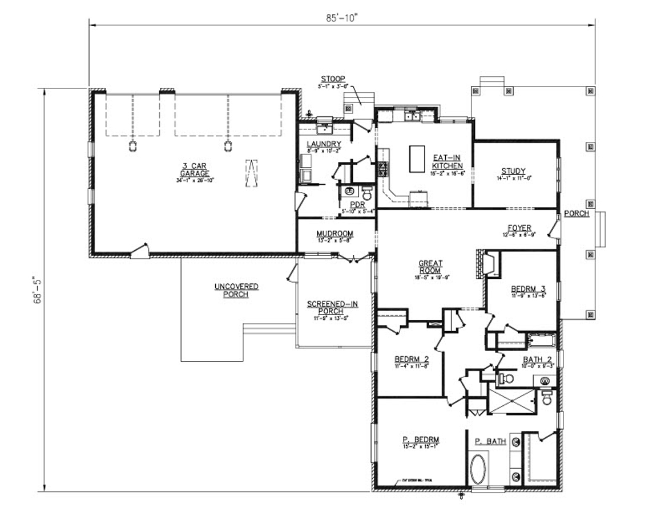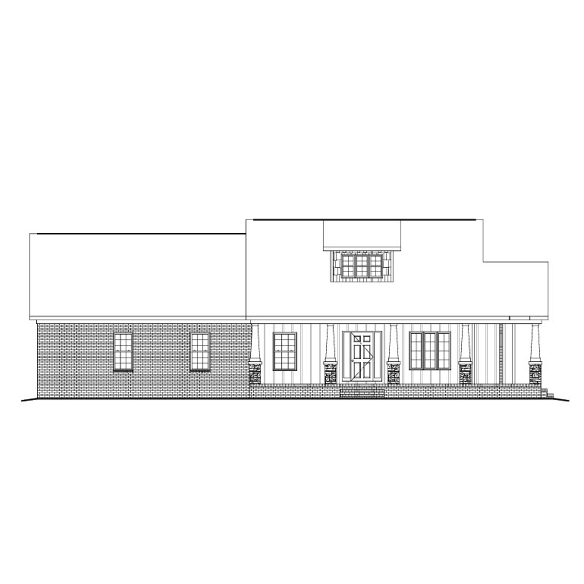Buy OnlineReverse PlanReverse Elevationprintkey specs2,972 sq ft3 Bedrooms2 Baths1 floor2 car garageSlabStarts at $1,024.50available options CAD Compatible Set – $2,049 Reproducible PDF Set – $1,02450 Review Set – $300 buy onlineplan informationFinished Square Footage1st Floor – 2,049 sq. ft. Additional SpecsTotal House Dimensions – 65′-4″ x 49′-10″Type of Framing – 2×4 Family Room – 17′-0″ x 19′-11″Primary Bedroom – 15′-4″ …
BDS-99-103
Buy OnlineReverse PlanReverse Elevationprintkey specs3,109 sq ft3 Bedrooms2.5 Baths1 floorno garageSlabStarts at $1,029.50available options CAD Compatible Set – $2,059 Reproducible PDF Set – $1,029.50 Review Set – $300 buy onlineplan informationFinished Square Footage1st Floor – 2,059 sq. ft. Additional SpecsTotal House Dimensions – 62′-7″ x 69′-0″Type of Framing – 2×4 Family Room – 17′-2″ x 24′-6″Primary Bedroom – 15′-0″ x …
BDS-13-33
Buy OnlineReverse PlanReverse Elevationprintkey specs3,533 sq ft4 Bedrooms3.5 Baths1 floor2 car garageSlabStarts at $1,447available options CAD Compatible Set – $2,894 Reproducible PDF Set – $1,447 Review Set – $300 buy onlineplan informationFinished Square Footage1st Floor – 2,894 sq. ft. Additional SpecsTotal House Dimensions – 78′-0″ x 60′-10″Type of Framing – 2×4 Family Room – 16′-5″ x 14′-6″Primary Bedroom – 16′-0″ …
BDS-13-32
Buy OnlineReverse PlanReverse Elevationprintkey specs1,652 sq ft3 Bedrooms2 Baths1 floorno garageSlabStarts at $721.50available options CAD Compatible Set – $1,443 Reproducible PDF Set – $721.50 Review Set – $300 buy onlineplan informationFinished Square Footage1st Floor – 1,443 sq. ft. Additional SpecsTotal House Dimensions – 53′-5″ x 40′-11″Type of Framing – 2×4 Family Room – 16′-4″ x 12′-0″Primary Bedroom – 12′-6″ x …
BDS-13-20
Buy OnlineReverse PlanReverse Elevationprintkey specs2,216 sq ft3 Bedrooms2 Baths1 floor2 car garageSlabStarts at $839.50available options CAD Compatible Set – $1,679 Reproducible PDF Set – $839.50 Review Set – $300 buy onlineplan informationFinished Square Footage1st Floor – 1,679 sq. ft. Additional SpecsTotal House Dimensions – 44′-0″ x 50′-6″Type of Framing – 2×4 Family Room – 14′-4″ x 17′-10″Primary Bedroom – 17′-0″ …
BDS 13-15
Buy OnlineReverse PlanReverse Elevationprintkey specs2,262 sq ft3 Bedrooms2 Baths 1 floor2 car garageSlabStarts at $923.50available options CAD Compatible Set – $1,847 Reproducible PDF Set – $923.50 Review Set – $300 buy onlineplan informationFinished Square Footage1st Floor – 1,847 sq. ft. Additional SpecsTotal House Dimensions – 52′-0″ x 44′-5″Type of Framing – 2×4 Family Room – 17′-2″ x 16′-0″Primary Bedroom – 14′-8″ …
BDS-13-11
Buy OnlineReverse PlanReverse Elevationprintkey specs2,240 sq ft3 Bedrooms3 Baths1 floor1 car garageSlabStarts at $969.50available options CAD Compatible Set – $1,939 Reproducible PDF Set – $969.50 Review Set – $300 buy onlineplan informationFinished Square Footage1st Floor – 1,939 sq. ft. Additional SpecsTotal House Dimensions – 56′-0″ x 40′-0″Type of Framing – 2×4 Family Room – 15′-4″ x 16′-0″Primary Bedroom – 16′-10″ …
BDS 13-10
Buy OnlineReverse PlanReverse Elevationprintkey specs5,356 sq ft3 Bedrooms2.5 Baths1 floor3 car garageSlabStarts at $1,813available options CAD Compatible Set – $3,626 Reproducible PDF Set – $1,813 Review Set – $300 buy onlineplan informationFinished Square Footage 1st Floor – 3,626 sq. ft. Additional Specs Total House Dimensions – 74′-6″ x 80′-6″ Type of Framing – 2×4 Family Room – 15′-0″ x 41′-11″ …
BDS-08-69
Buy OnlineReverse PlanReverse Elevationprintkey specs832 sq ft1 bedroom1 bath1 floorno garageSlabStarts at $402available options CAD Compatible Set – $804 Reproducible PDF Set – $402 Review Set – $300 buy onlineplan informationFinished Square Footage 1st Floor – 804 sq. ft. Additional Specs Total House Dimensions – 24′-0″ x 37′-6″ Type of Framing – 2×4 Family Room – 11′-10″ x 17′-8″ Primary Bedroom …
BDS-19-112
Buy OnlineReverse PlanReverse Elevationprintkey specs3,889 sq ft3 Bedrooms2.5 Baths1 floor3 car garageSlabStarts at $1,150.50available options CAD Compatible Set – $2,301 Reproducible PDF Set – $1,150.50 Review Set – $300 buy onlineplan informationFinished Square Footage 1st Floor – 2,301 sq. ft. Additional Specs Total House Dimensions – 85′-10″ x 68′-5″ Type of Framing – 2×4 Family Room – 18′-5″ x 19′-9″ …

