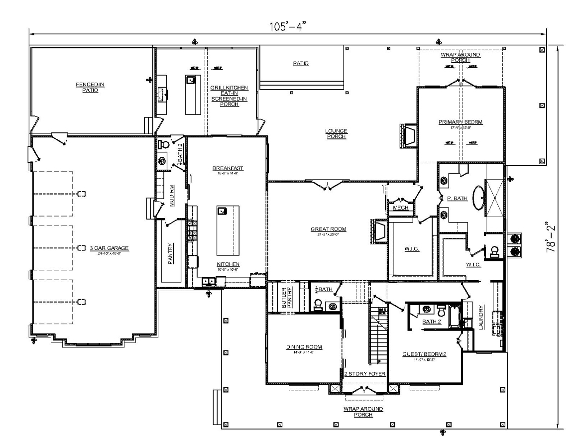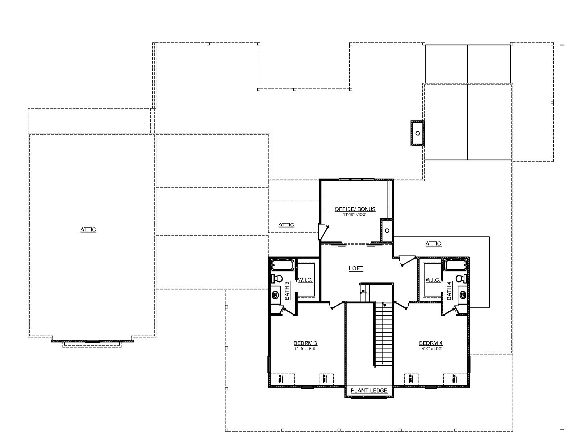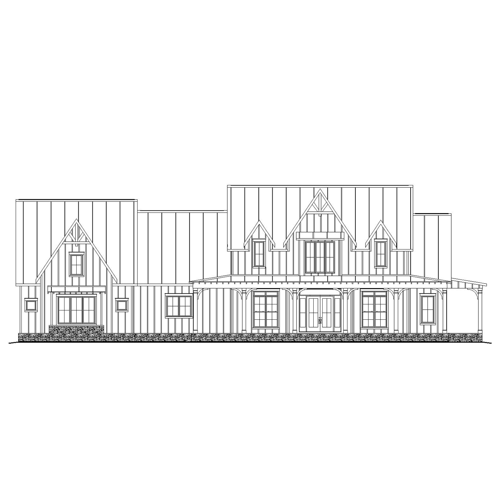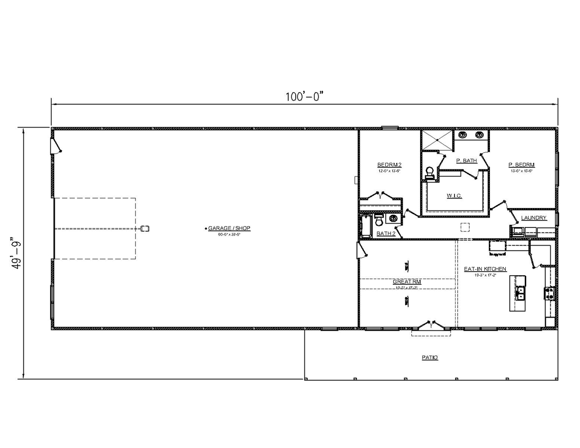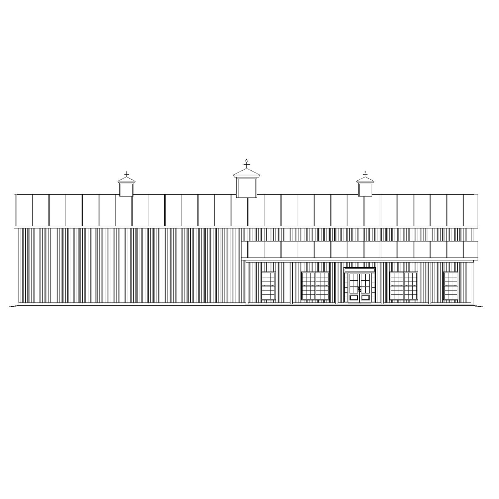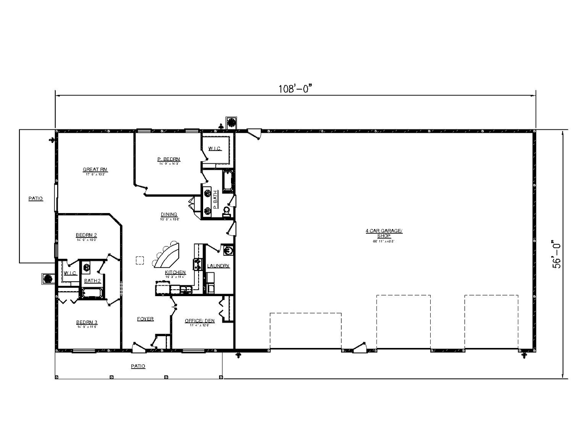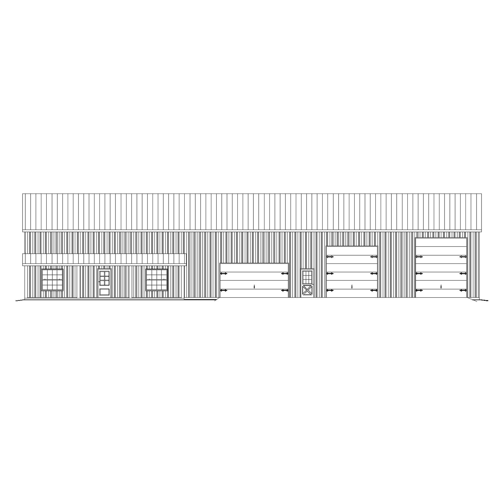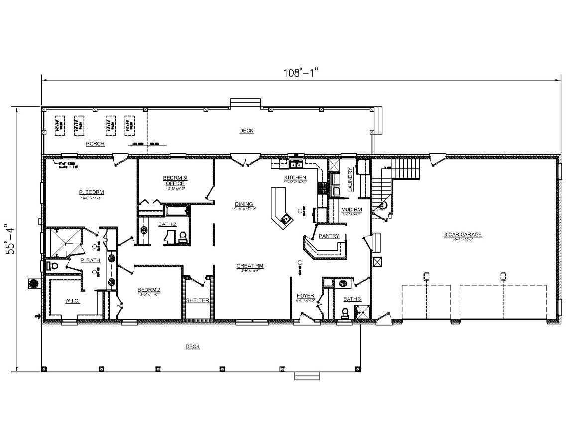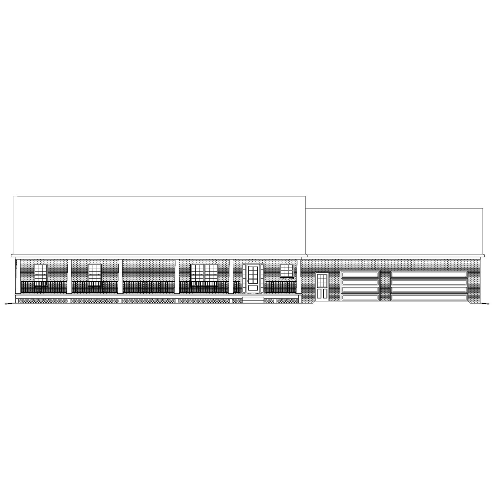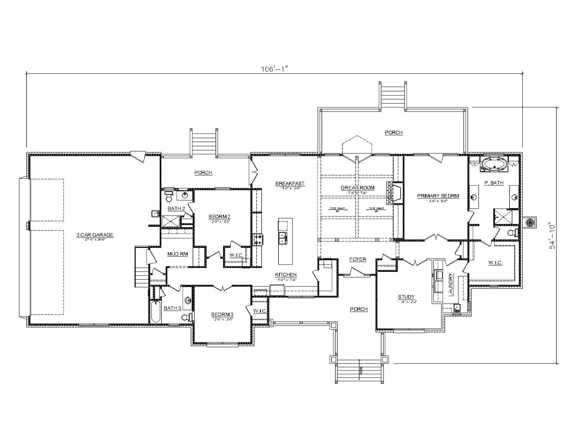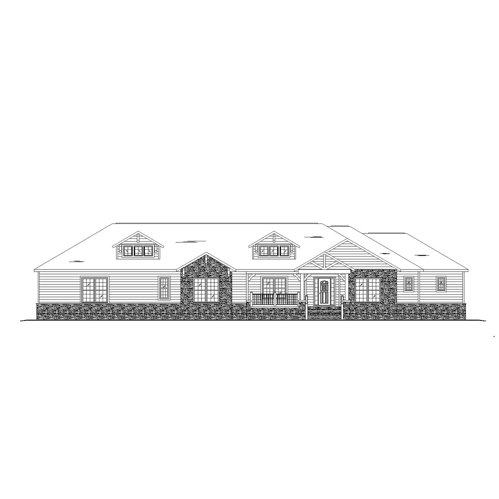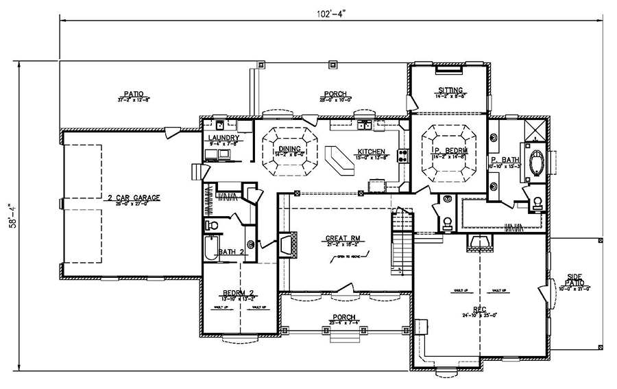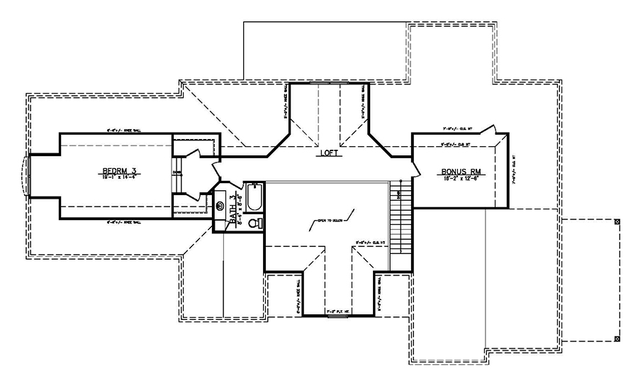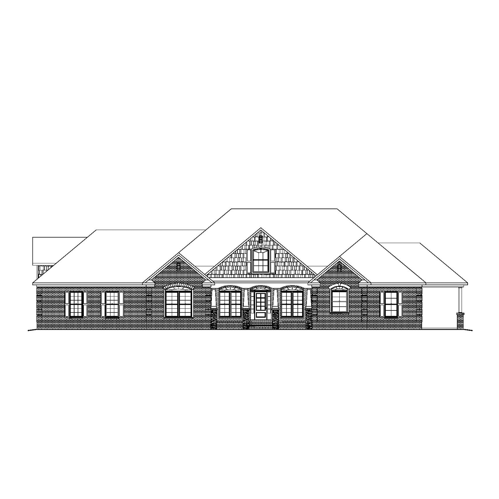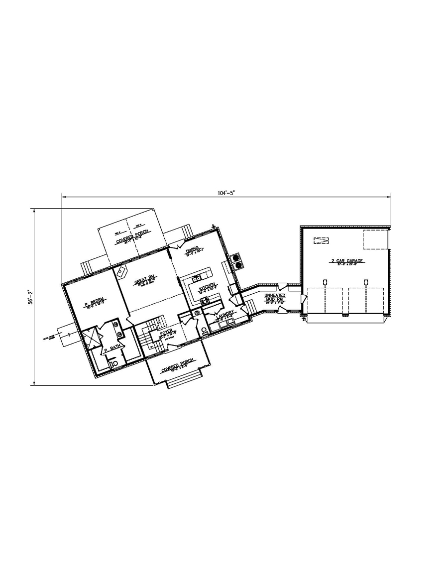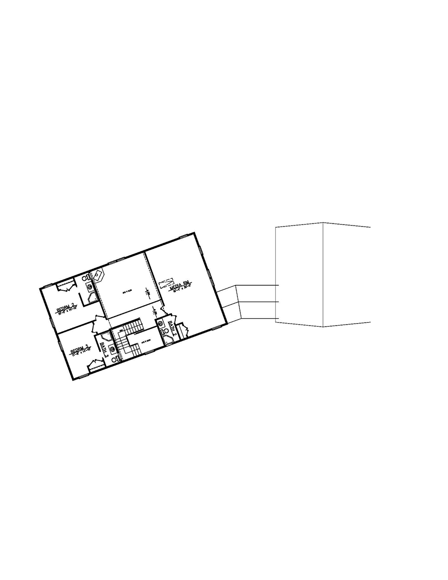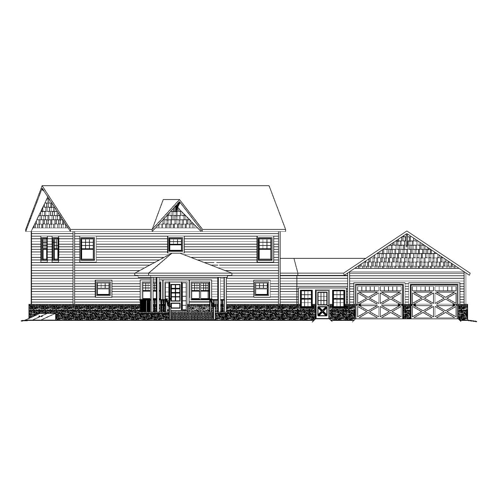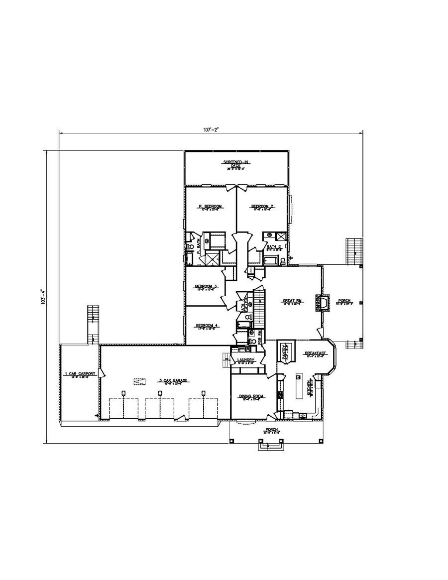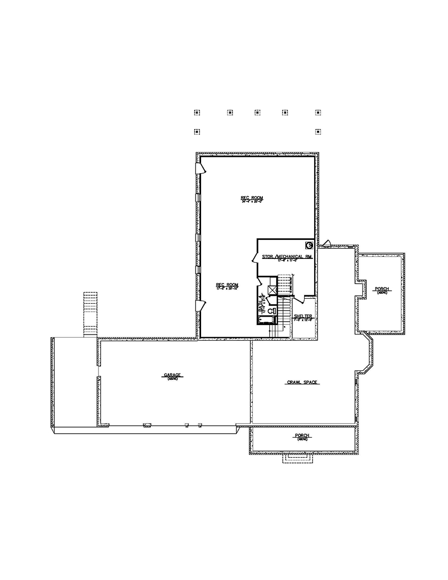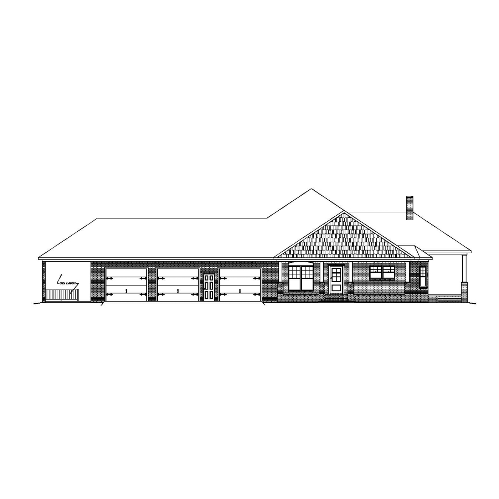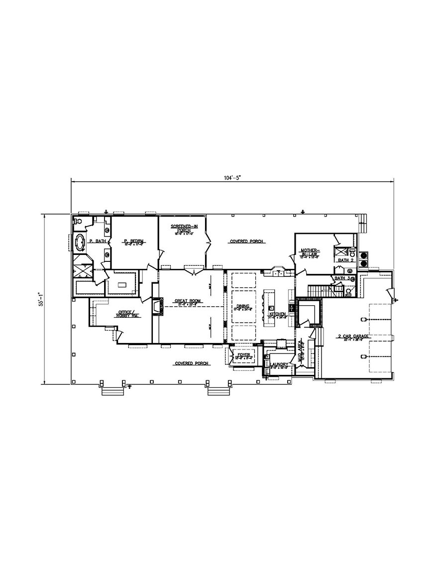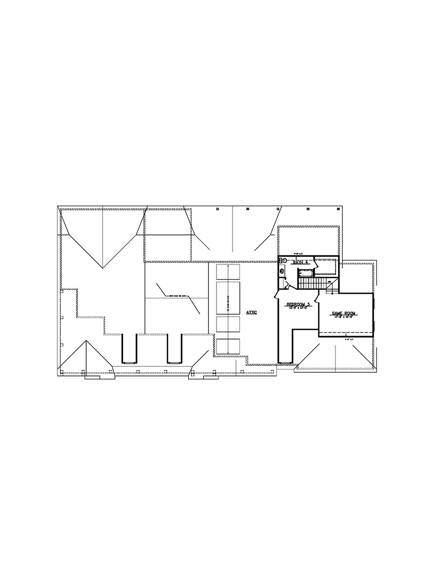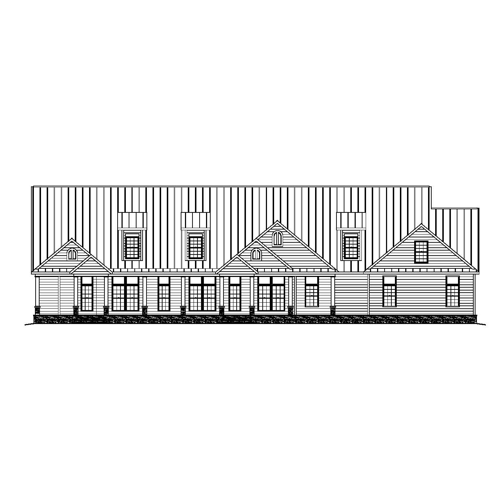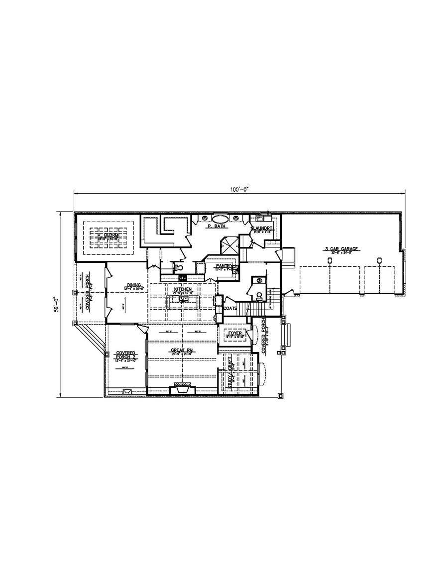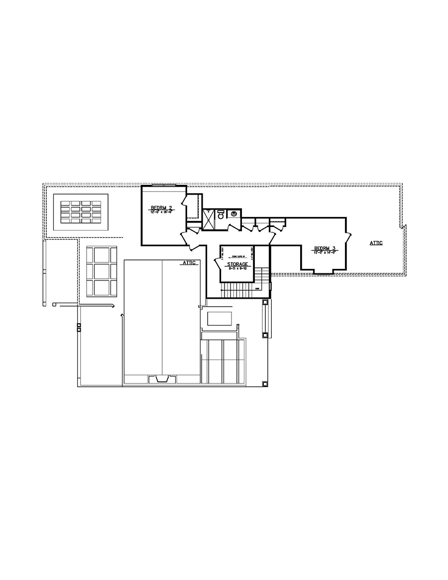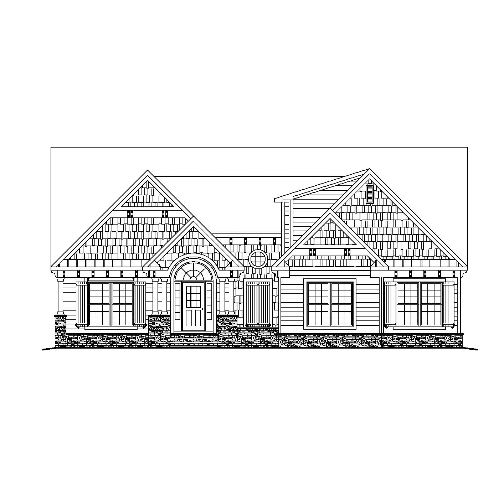Buy OnlineReverse PlanReverse Plan 2Reverse Elevationprintkey specs7,555 sq ft4 Bedrooms4 full Baths + 2 half baths2 Floors3 car garagecrawlspaceStarts at $2,093available options CAD Compatible Set – $4,186 Reproducible PDF Set – $2,093 Review Set – $300 buy onlineplan informationFinished Square Footage1st Floor – 3,047 sq. ft.2nd Floor – 1,139 sq. ft. Additional SpecsTotal House Dimensions – 105′-4″ x 78′-2″Type of …
BDS-20-218
Buy OnlineReverse PlanReverse Elevationprintkey specs4,500 sq ft2 Bedrooms2 Baths1 floormulti-Car garageSlabStarts at $790available options CAD Compatible Set – $1,580 Reproducible PDF Set – $790 Review Set – $300 buy onlineplan informationFinished Square Footage1st Floor – 1,580 sq. ft. Additional SpecsTotal House Dimensions – 100′-0″ x 49′-6″Type of Framing – 2×4 Family Room – 19′-5″ x 17′-2″Primary Bedroom – 13′-0″ x …
BDS-20-168
Buy OnlineReverse PlanReverse Elevationprintkey specs5,626 sq ft3 Bedrooms2 Baths1 floor4 car garageSlabStarts at $1,010.50available options CAD Compatible Set – $2,021 Reproducible PDF Set – $1,010.50 Review Set – $300 buy onlineplan informationFinished Square Footage1st Floor – 2,021 sq. ft. Additional SpecsTotal House Dimensions – 108′-0″ x 56′-0″Type of Framing – 2×4 Family Room – 17′-0″ x 18′-2″Primary Bedroom – 14′-9″ …
BDS-20-108
Buy OnlineReverse PlanReverse Elevationprintkey specs5,177 sq ft3 Bedrooms3 Baths1 floor3 car garageSlabStarts at $1,216available options CAD Compatible Set – $2,432 Reproducible PDF Set – $1,216 Review Set – $300 buy onlineplan informationFinished Square Footage1st Floor – 2,432 sq. ft. Additional SpecsTotal House Dimensions – 108′-1″ x 55′-4″Type of Framing – 2×4 Family Room – 15′-9″ x 18′-7″Primary Bedroom – 19′-0″ …
BDS-14-64
Buy OnlineReverse PlanReverse Elevationprintkey specs4,410 sq ft3 Bedrooms3 Baths1 floor3 car garagecrawlspaceStarts at $1,283.50available options CAD Compatible Set – $3,013 Reproducible PDF Set – $1,283.50 Review Set – $300 buy onlineplan informationFinished Square Footage1st Floor – 2,567 sq. ft. Additional SpecsTotal House Dimensions – 106′-1″ x 54′-10″Type of Framing – 2×4 Family Room – 17′-6″ x 17′-8″Primary Bedroom – 13′-6″ …
BDS-14-08
Buy OnlineReverse PlanReverse Plan 2Reverse Elevationprintkey specs5,358 sq ft3 Bedrooms3.5 Baths2 Floors2 car garagecrawlspaceStarts at $1,968available options CAD Compatible Set – $3,936 Reproducible PDF Set – $1,968 Review Set – $300 buy onlineplan informationFinished Square Footage1st Floor – 2,842 sq. ft.2nd Floor – 1,094 sq. ft. Additional SpecsTotal House Dimensions – 102′-4″ x 58′-4″Type of Framing – 2×4 Family Room …
BDS-17-17
Buy OnlineReverse PlanReverse Plan 2Reverse Elevationprintkey specs4,138 sq ft3 Bedrooms3.5 Baths2 Floors2 car garageslabStarts at $1,399.50available options CAD Compatible Set – $2,799 Reproducible PDF Set – $1,399.50 Review Set – $300 buy onlineplan informationFinished Square Footage1st Floor – 1,620 sq. ft.2nd Floor – 1,179 sq. ft. Additional SpecsTotal House Dimensions – 104′-5″ x 56′-2″Type of Framing – 2×4 Family Room …
BDS-16-151
Buy OnlineReverse PlanReverse Plan 2Reverse Elevationprintkey specs7,981 sq ft4 Bedrooms4.5 Baths1 floor3 car garagebasementStarts at $729available options CAD Compatible Set – $5,160 Reproducible PDF Set – $2,580 Review Set – $300 buy onlineplan informationFinished Square Footage1st Floor – 3,383 sq. ft.Basement – 1,777 sq. ft. Additional SpecsTotal House Dimensions – 107′-2″ x 103′-4″Type of Framing – 2×4 Family Room – …
BDS-16-143
Buy OnlineReverse PlanReverse Plan 2Reverse Elevationprintkey specs6,137 sq ft3 Bedrooms3.5 Baths1.5 Floors3 car garageslabStarts at $1,799.50available options CAD Compatible Set – $3,599 Reproducible PDF Set – $1,799.50 Review Set – $300 buy onlineplan informationFinished Square Footage1st Floor – 2,912 sq. ft.2nd Floor – 687 sq. ft. Additional SpecsTotal House Dimensions – 104′-5″ x 55′-1″Type of Framing – 2×4 Family Room …
BDS-16-87
Buy OnlineReverse PlanReverse Plan 2Reverse Elevationprintkey specs5,006 sq ft3 Bedrooms2.5 Baths1.5 Floors3 car garageslabStarts at $1,742.50available options CAD Compatible Set – $3,485 Reproducible PDF Set – $1,742.50 Review Set – $300 buy onlineplan informationFinished Square Footage1st Floor – 2,622 sq. ft.2nd Floor – 863 sq. ft. Additional SpecsTotal House Dimensions – 100′-0″ x 56′-0″Type of Framing – 2×4 Family Room …

