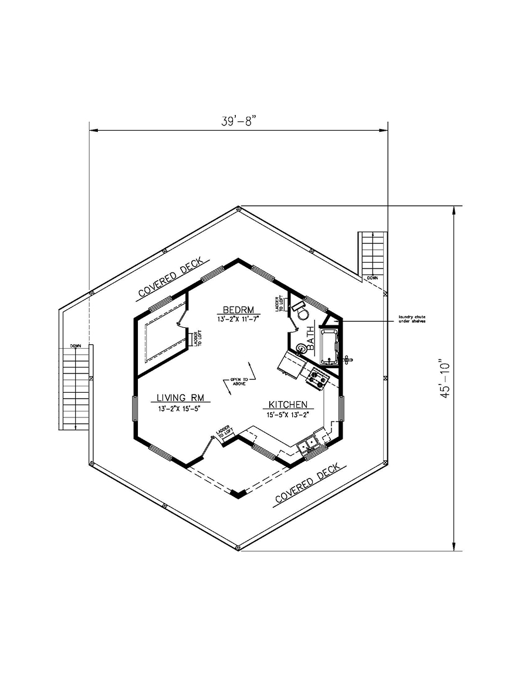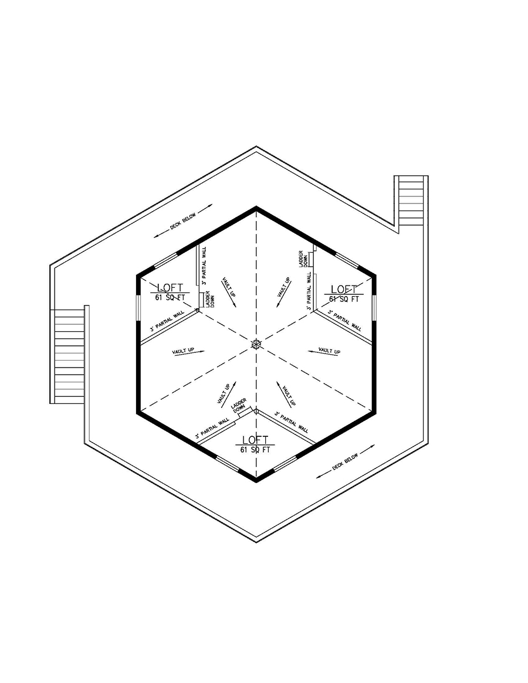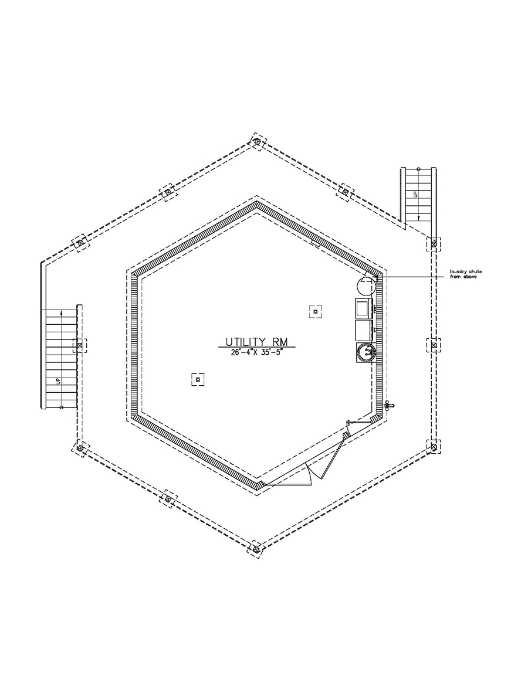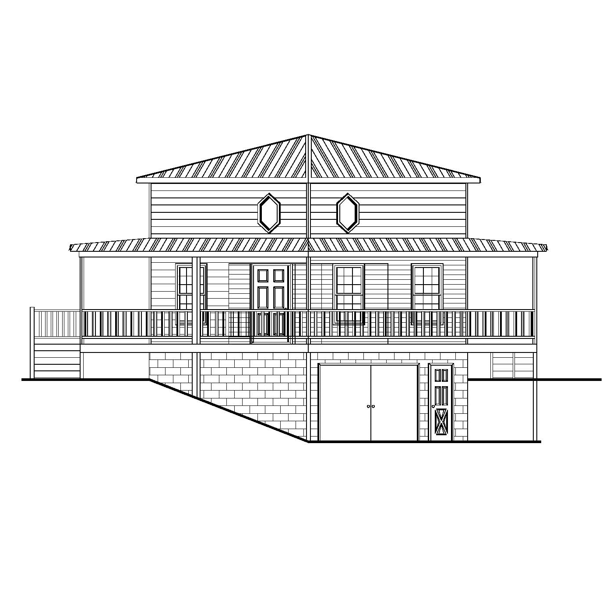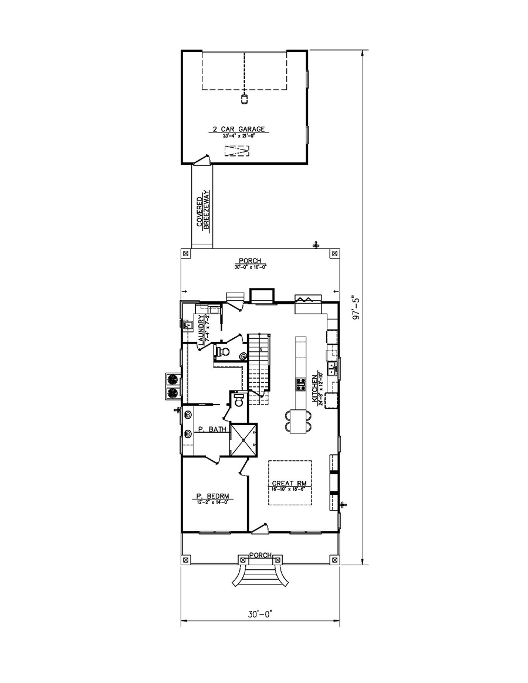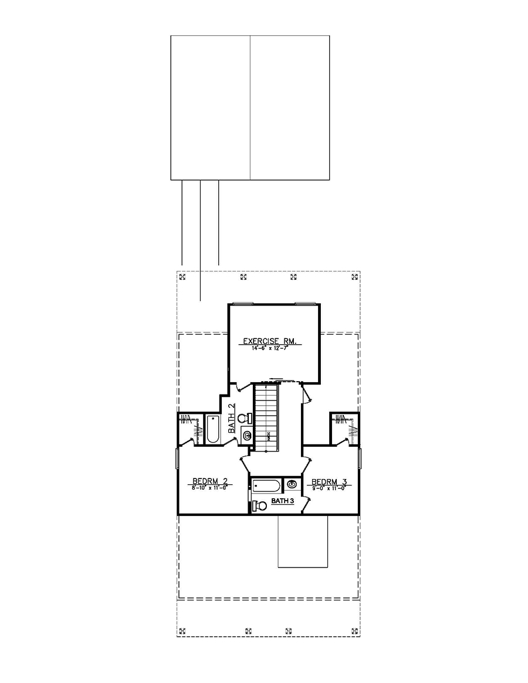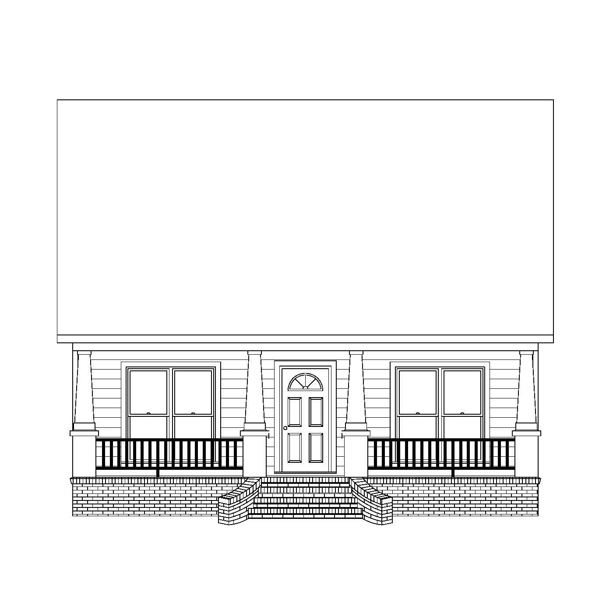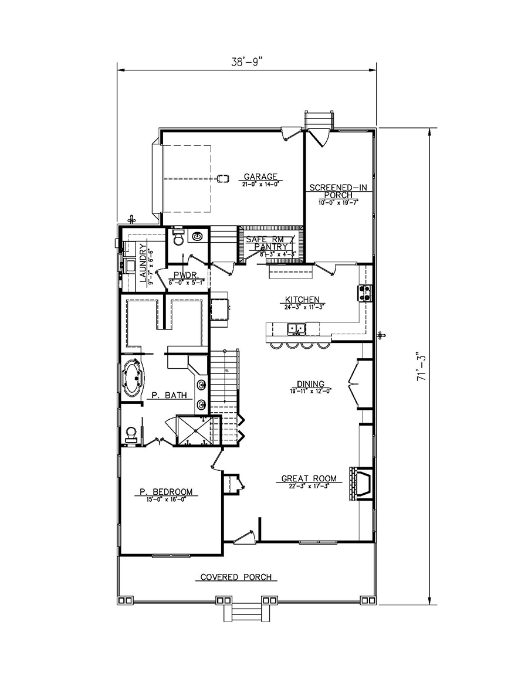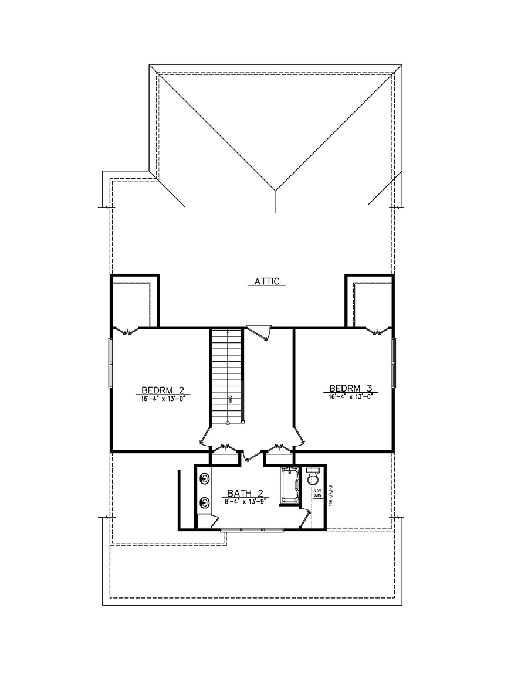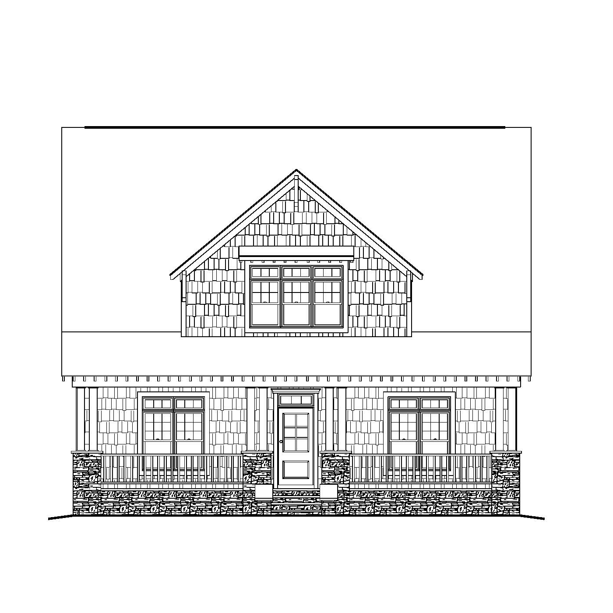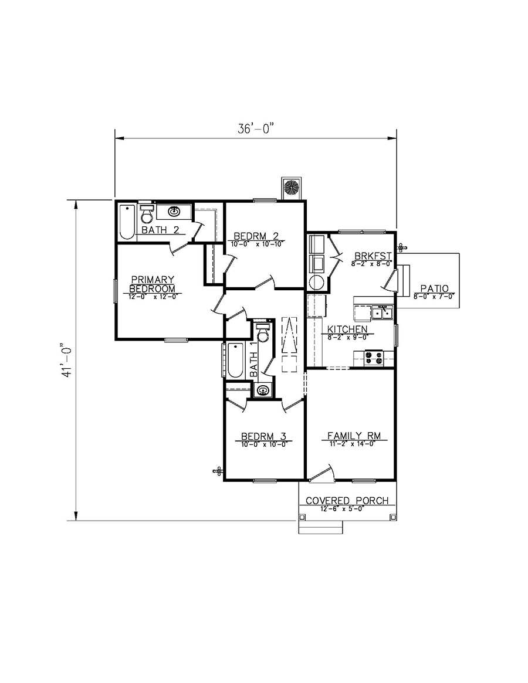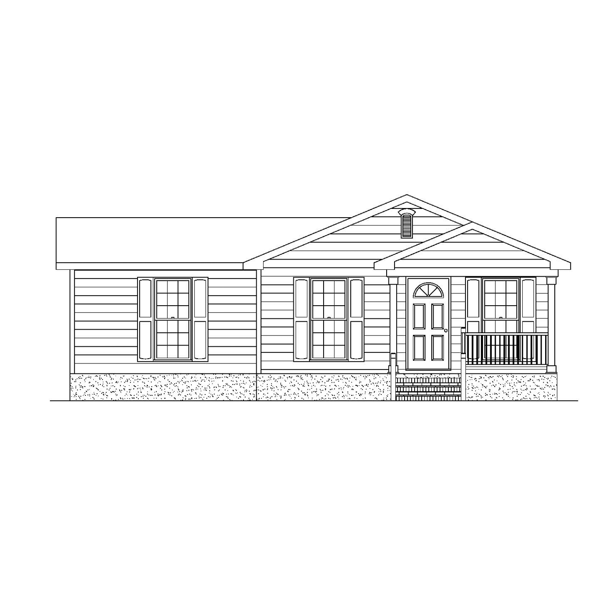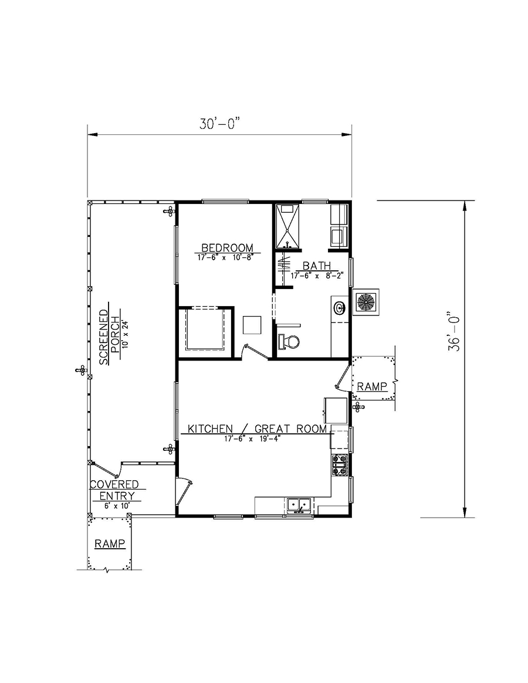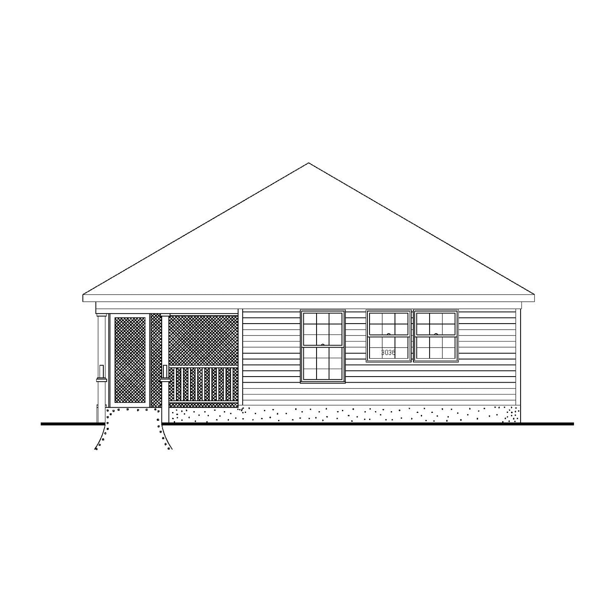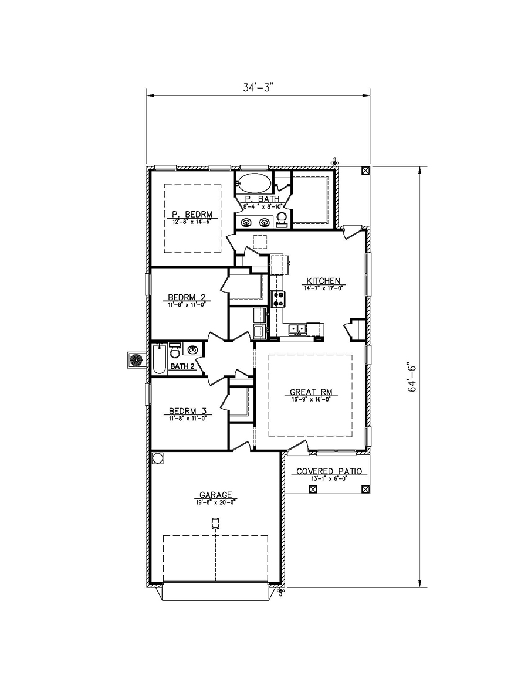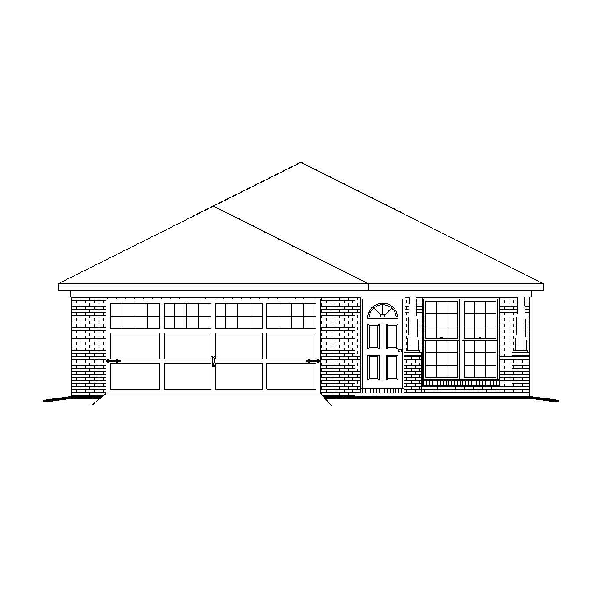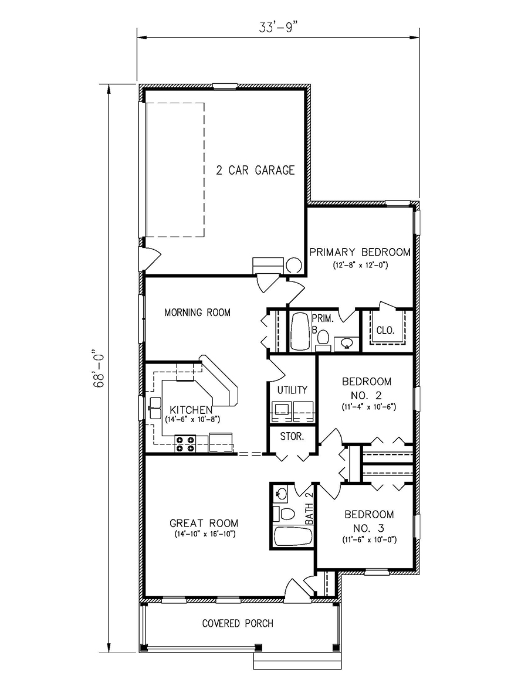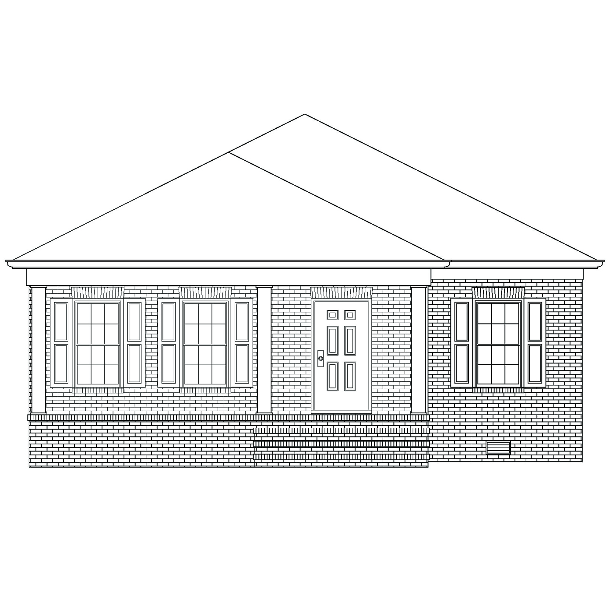Buy OnlineReverse PlanReverse Plan 2Reverse Plan 3Reverse Elevationprintkey specs2,211 sq ft1 bedroom1 bath3 Floorsno garagebasementStarts at $729available options CAD Compatible Set – $1,458 Reproducible PDF Set – $729 Review Set – $300 buy onlineplan informationFinished Square Footage1st Floor – 610 sq. ft.2nd Floor – 183 sq. ft.Basement – 665 sq. ft. Additional SpecsTotal House Dimensions – 39′-8″ x 45′-10″Type of …
BDS-16-115
Buy OnlineReverse PlanReverse Plan 2Reverse Elevationprintkey specs3,083 sq ft3 Bedrooms2.5 Baths2 Floors2 car garageslabStarts at $1,014available options CAD Compatible Set – $2,028 Reproducible PDF Set – $1,014 Review Set – $300 buy onlineplan informationFinished Square Footage1st Floor – 1,326 sq. ft.2nd Floor – 702 sq. ft. Additional SpecsTotal House Dimensions – 30′-0″ x 97′-5″Type of Framing – 2×4 Family Room …
BDS-16-97
Buy OnlineReverse PlanReverse Plan 2Reverse Elevationprintkey specs3,492 sq ft3 Bedrooms2.5 Baths2 Floors1 car garageSlabStarts at $1,318available options CAD Compatible Set – $2,636 Reproducible PDF Set – $1,318 Review Set – $300 buy onlineplan informationFinished Square Footage1st Floor – 1,766 sq. ft.2nd Floor – 870 sq. ft. Additional SpecsTotal House Dimensions – 38′-9″ x 71′-3″Type of Framing – 2×4 Family Room …
BDS-16-94
Buy OnlineReverse PlanReverse Elevationprintkey specs1,064 sq ft3 Bedrooms2 Baths1 floorno garageslabStarts at $500.50available options CAD Compatible Set – $1,001 Reproducible PDF Set – $500.50 Review Set – $300 buy onlineplan informationFinished Square Footage1st Floor – 1,001 sq. ft. Additional SpecsTotal House Dimensions – 36′-0″ x 41′-0″Type of Framing – 2×4 Family Room – 11′-2″ x 14′-0″Primary Bedroom – 12′-0″ x …
BDS-16-90
Buy OnlineReverse PlanReverse Elevationprintkey specs1,080 sq ft1 bedroom1 bath1 floorno garageslabStarts at $360available options CAD Compatible Set – $720 Reproducible PDF Set – $360 Review Set – $300 buy onlineplan informationFinished Square Footage1st Floor – 720 sq. ft. Additional SpecsTotal House Dimensions – 30′-0″ x 36′-0″Type of Framing – 2×4 Family Room – 17′-6″ x 19′-4″Primary Bedroom – 17′-6″ x …
BDS-15-89
Buy OnlineReverse PlanReverse Elevationprintkey specs2,022 sq ft3 Bedrooms2 Baths1 floor2 car garageslabStarts at $730available options CAD Compatible Set – $1,460 Reproducible PDF Set – $730 Review Set – $300 buy onlineplan informationFinished Square Footage1st Floor – 1,460 sq. ft. Additional SpecsTotal House Dimensions – 34′-3″ x 64′-6″Type of Framing – 2×4 Family Room – 16′-9″ x 16′-0″Primary Bedroom – 12′-8″ …
BDS-0226
Buy OnlineReverse PlanReverse Elevationprintkey specs2,012 sq ft3 Bedrooms2 Baths1 floor2 car garagecrawlspace foundationStarts at $703.50available options Review Set – $300 Reproducible PDF Set Pricing – $703.50 CAD Compatible Set Pricing – $1,407.00 buy onlineplan informationFinished Square Footage1st Floor – 1,407 sq. ft.Additional SpecsTotal House Dimensions – 33′-9″ x 68′-0″Type of Framing – 2×4 Great Room – 14′-10″ x 16′-10″Primary Bedroom …
- Page 2 of 2
- 1
- 2

