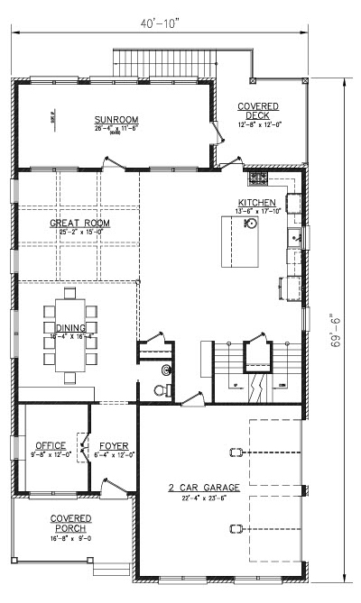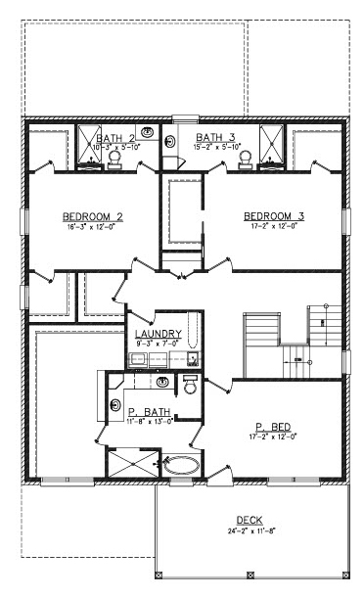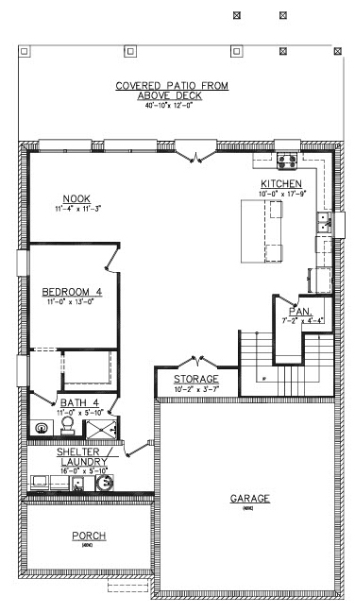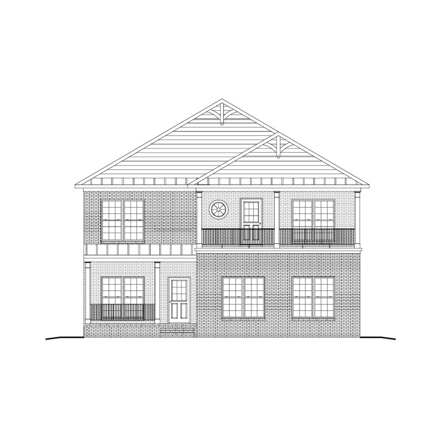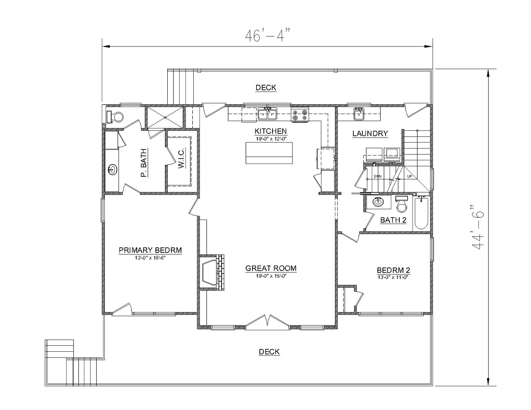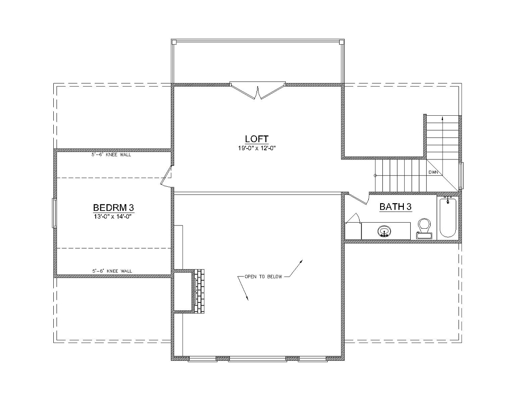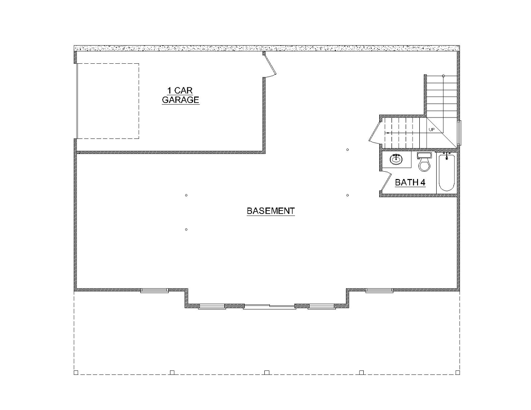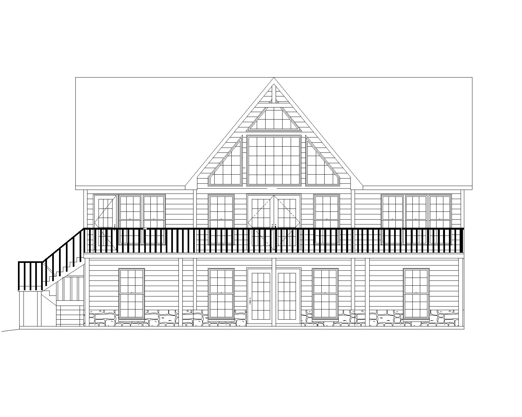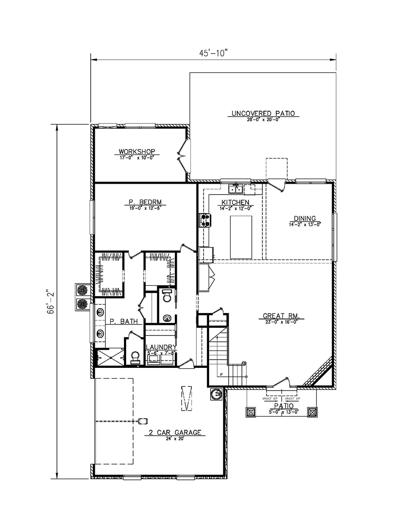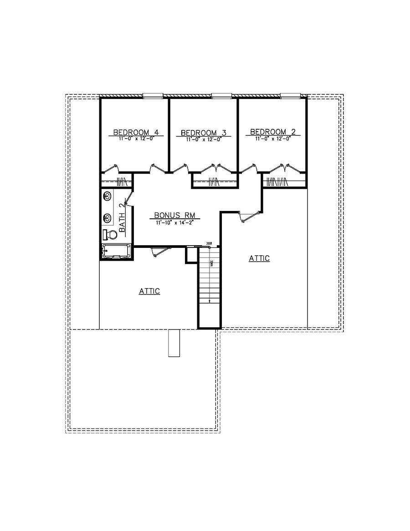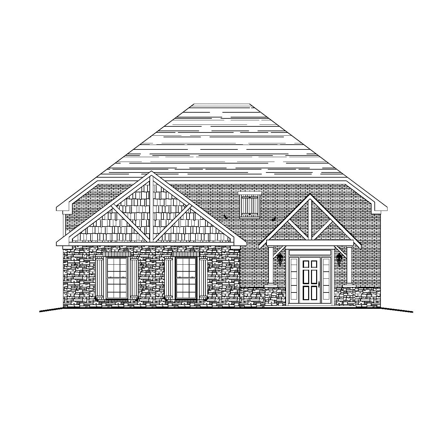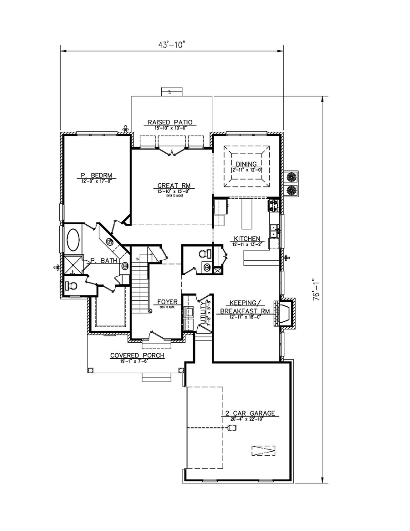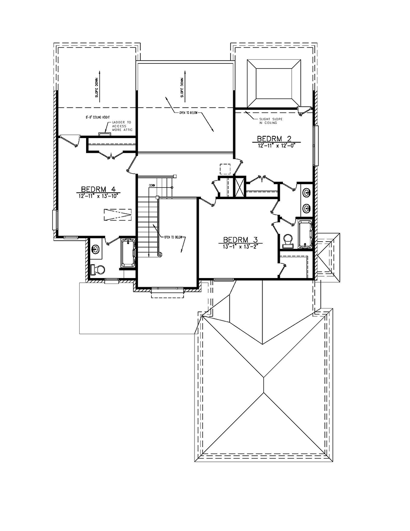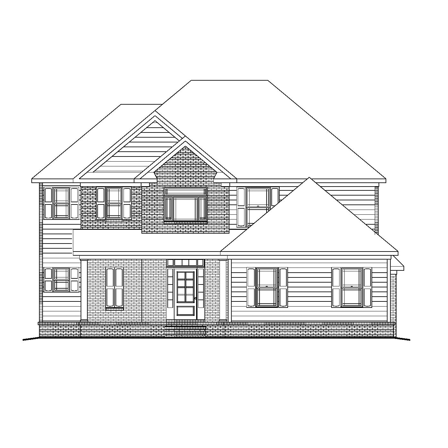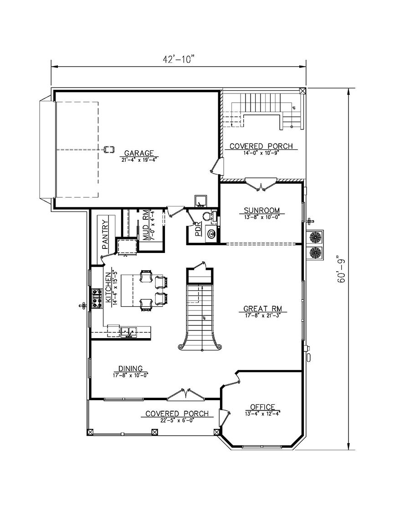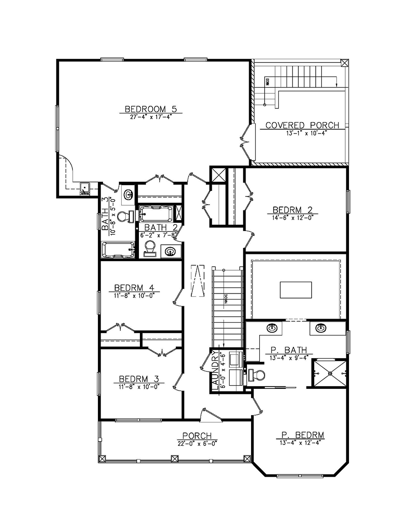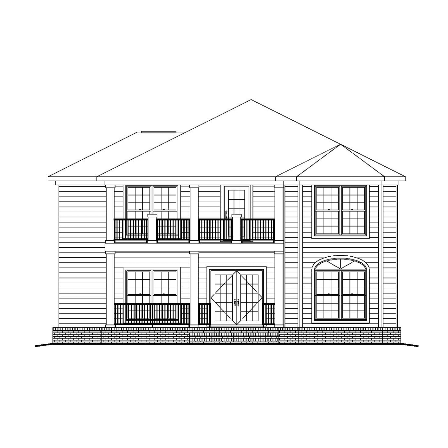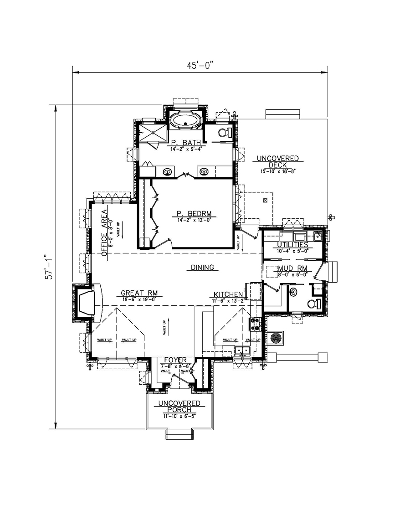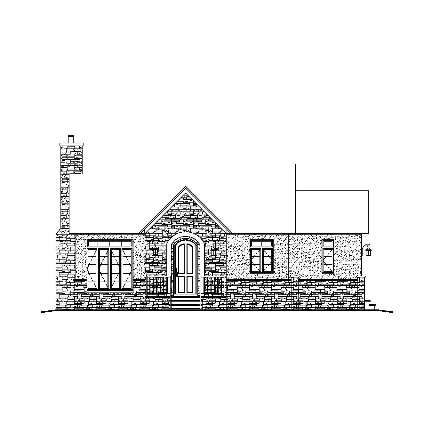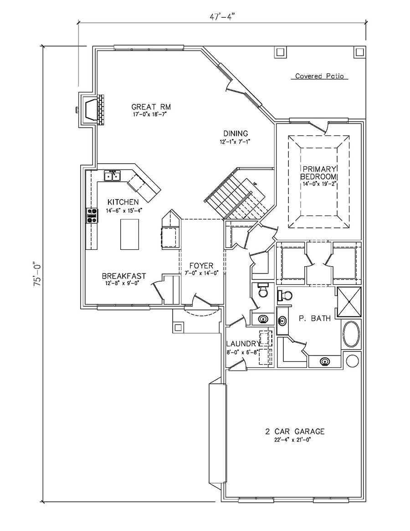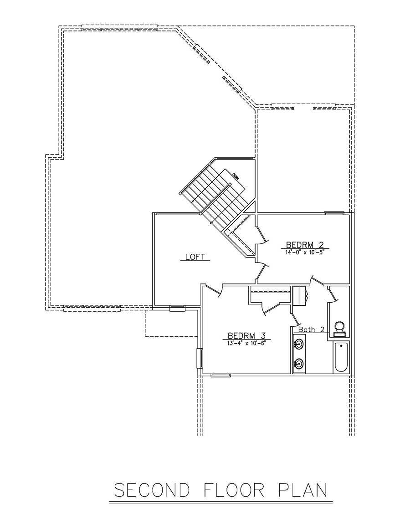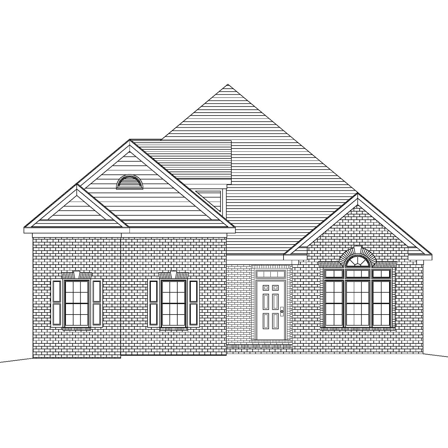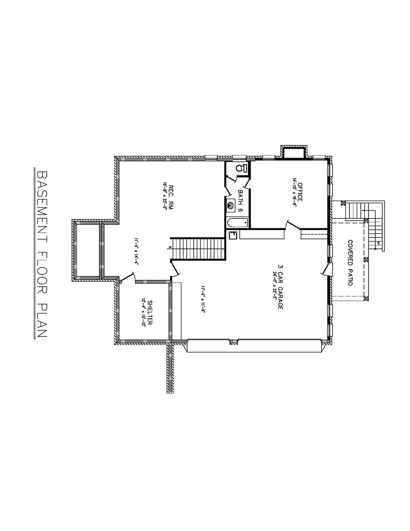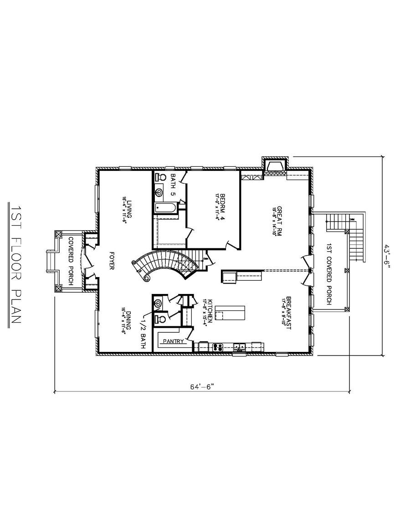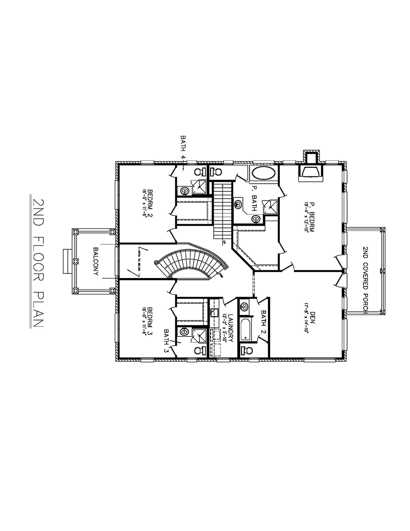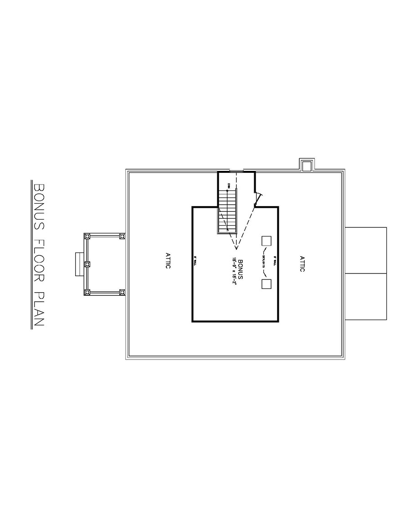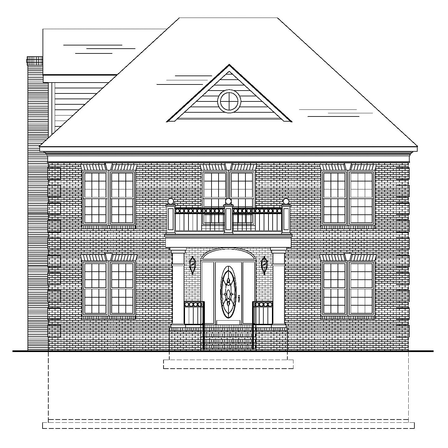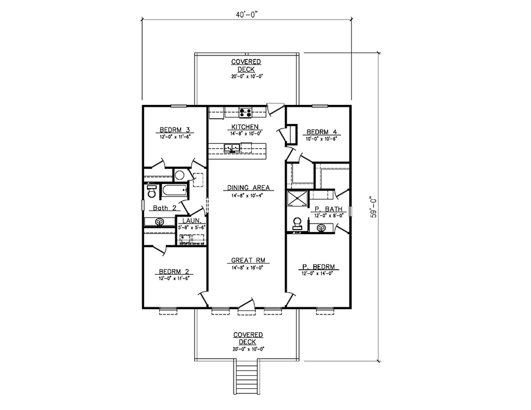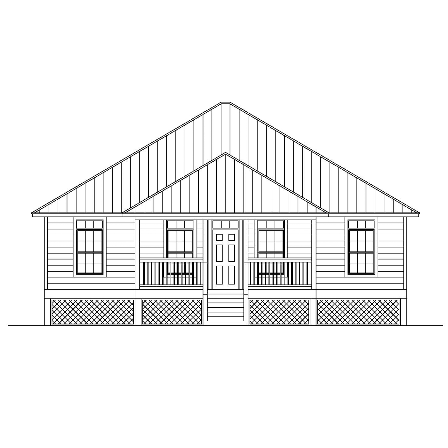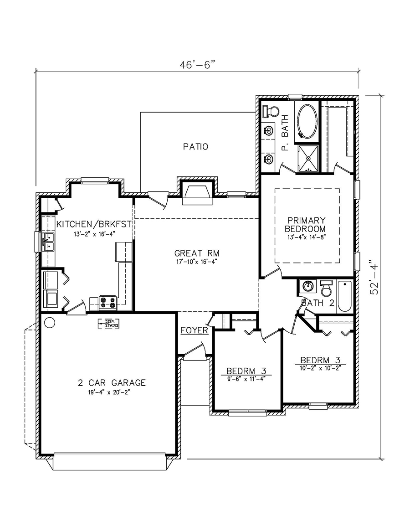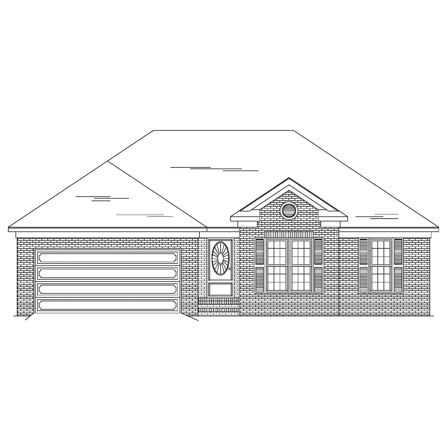Buy OnlineReverse PlanReverse Plan 2Reverse Plan 3Reverse Elevationprintkey specs6,897 sq ft4 Bedrooms4.5 Baths3 Floors2 car garageSlabStarts at $2,622.50available options CAD Compatible Set – $5,245 Reproducible PDF Set – $2,622.50 Review Set – $300 buy onlineplan informationFinished Square Footage 1st Floor – 1,913 sq. ft. 2nd Floor – 1,772 sq. ft. 3rd Floor – 1,560 sq. ft. Additional Specs Total House …
BDS-14-20
Buy OnlineReverse PlanReverse Plan 2Reverse Plan 3Reverse Elevationprintkey specs3,880 sq ft3 Bedrooms4 Baths3 Floors1 car garageslabStarts at $1,527available options CAD Compatible Set – $3,054 Reproducible PDF Set – $1,527 Review Set – $300 buy onlineplan informationFinished Square Footage1st Floor – 1,406 sq. ft.2nd Floor – 541 sq. ft.Basement – 1,107 sq. ft. Additional SpecsTotal House Dimensions – 46′-4″ x 44′-6″Type …
BDS-16-193
Buy OnlineReverse PlanReverse Plan 2Reverse Elevationprintkey specs3,305 sq ft4 Bedrooms2.5 Baths2 Floors2 car garageslabStarts at $1,263available options CAD Compatible Set – $2,526 Reproducible PDF Set – $1,263 Review Set – $300 buy onlineplan informationFinished Square Footage1st Floor – 1,697 sq. ft.2nd Floor – 829 sq. ft. Additional SpecsTotal House Dimensions – 67′-0″ x 79′-6″Type of Framing – 2×4 Family Room …
BDS-16-160
Buy OnlineReverse PlanReverse Plan 2Reverse Elevationprintkey specs3,312 sq ft4 Bedrooms3.5 Baths2 Floors2 car garageslabStarts at $1,330.50available options CAD Compatible Set – $2,661 Reproducible PDF Set – $1,330.50 Review Set – $300 buy onlineplan informationFinished Square Footage1st Floor – 1,771 sq. ft.2nd Floor – 890 sq. ft. Additional SpecsTotal House Dimensions – 43′-10″ x 76′-1″Type of Framing – 2×4 Family Room …
BDS-16-98
Buy OnlineReverse PlanReverse Plan 2Reverse Elevationprintkey specs4,387 sq ft5 Bedrooms3.5 Baths2 Floors2 car garageslabStarts at $1,594.50available options CAD Compatible Set – $3,189 Reproducible PDF Set – $1,594.50 Review Set – $300 buy onlineplan informationFinished Square Footage1st Floor – 1,340 sq. ft.2nd Floor – 1,849 sq. ft. Additional SpecsTotal House Dimensions – 42′-10″ x 60′-9″Type of Framing – 2×4 Family Room …
BDS-15-164
Buy OnlineReverse PlanReverse Elevationprintkey specs1,356 sq ft1 bedroom1.5 Baths1 floorno garageslabStarts at $678available options CAD Compatible Set – $1,356 Reproducible PDF Set – $678 Review Set – $300 buy onlineplan informationFinished Square Footage1st Floor – 1,356 sq. ft. Additional SpecsTotal House Dimensions – 45′-0″ x 57′-1″Type of Framing – 2×4 Family Room – 18′-6″ x 19′-0″Primary Bedroom – 14′-2″ x …
BDS-04-50
Buy OnlineReverse PlanReverse Plan 2Reverse Elevationprintkey specs3,490 sq ft3 Bedrooms2 & 2.5 Baths2 Floors2 car garageslabStarts at $1,338.50available options CAD Compatible Set – $2,677 Reproducible PDF Set – $1,338.50 Review Set – $300 buy onlineplan informationFinished Square Footage1st Floor – 1,983 sq. ft.2nd Floor – 694 sq. ft. Additional SpecsTotal House Dimensions – 47′-4″ x 75′-0″Type of Framing – 2×4 …
BDS-02-107
Buy OnlineReverse PlanReverse Plan 2Reverse Plan 3Reverse Plan 4Reverse Elevationprintkey specs6,849 sq ft4 Bedrooms6.5 Baths2 floors + basement3 car garageBasementStarts at $2,674available options CAD Compatible Set – $5,348 Reproducible PDF Set – $2,674 Review Set – $300 buy onlineplan informationFinished Square Footage1st Floor – 2,010 sq. ft.2nd Floor – 1,815 sq. ft.Basement – 1,020 sq. ft.Bonus – 503 sq. ft. …
BDS-04-20
Buy OnlineReverse PlanReverse Elevationprintkey specs1,960 sq ft4 Bedrooms2 Baths1 FloorSlabStarts at $780available options CAD Compatible Set – $1,560 Reproducible PDF Set – $780 Review Set – $300 buy onlineplan informationFinished Square Footage1st Floor – 1,560 sq. ft. Additional SpecsTotal House Dimensions – 40′-0″ x 59′-0″Type of Framing – 2×4 Family Room – Primary Bedroom – Foundation Type – Slabcontact usrequest changesTo make …
BDS-04-10
Buy OnlineReverse PlanReverse Elevationprintkey specs1,841 sq ft3 Bedrooms2 Baths1 floor2 car garageslabStarts at $691.50available options CAD Compatible Set – $1,383 Reproducible PDF Set – $691.50 Review Set – $300 buy onlineplan informationFinished Square Footage1st Floor – 1,383 sq. ft. Additional SpecsTotal House Dimensions – 46′-6″ x 52′-4″Type of Framing – 2×4 Family Room – 17′-10″ x 16′-4″Primary Bedroom – 13′-4″ …

