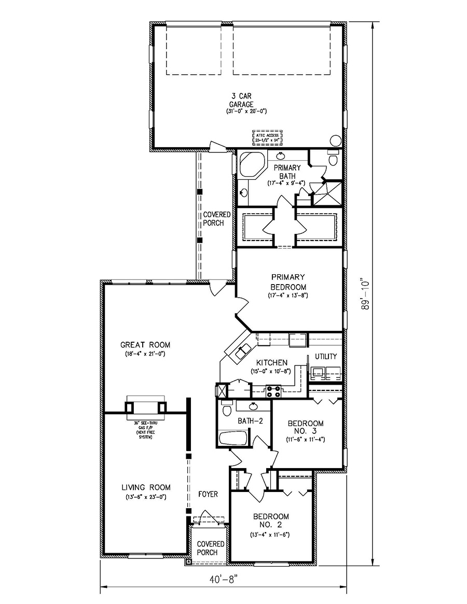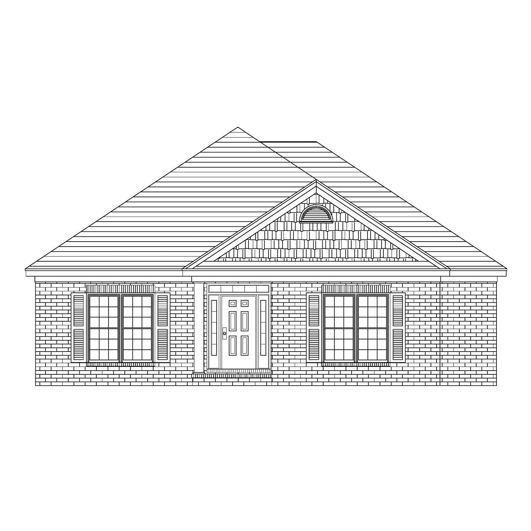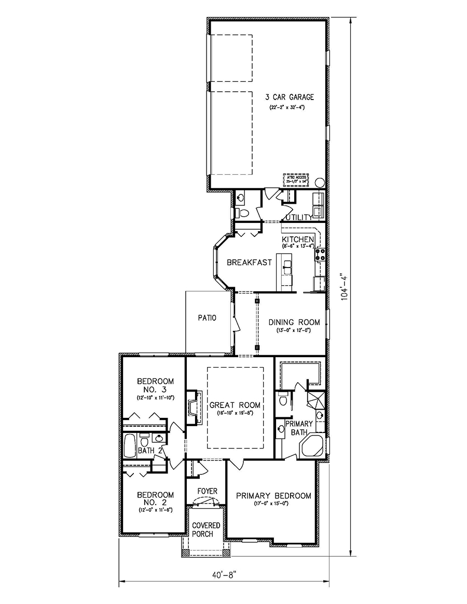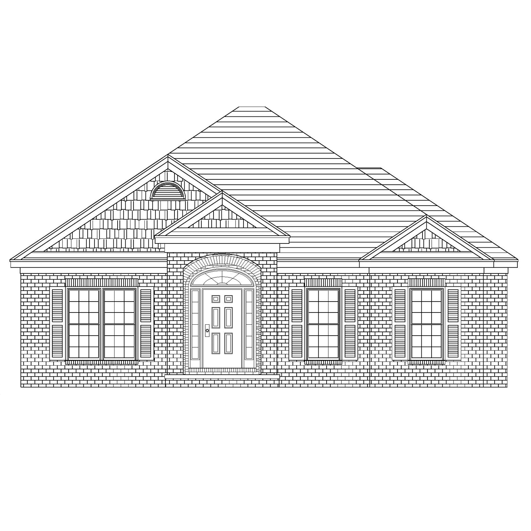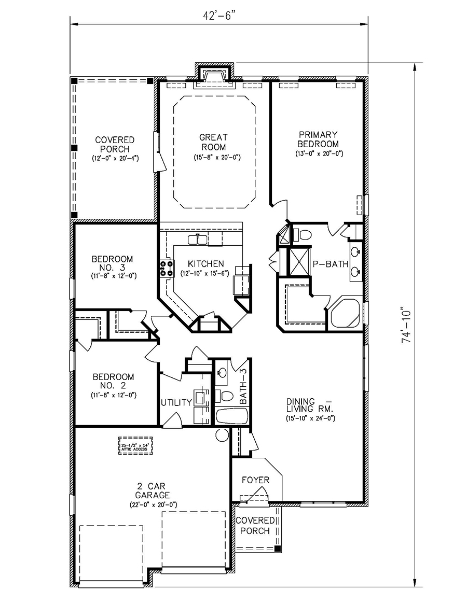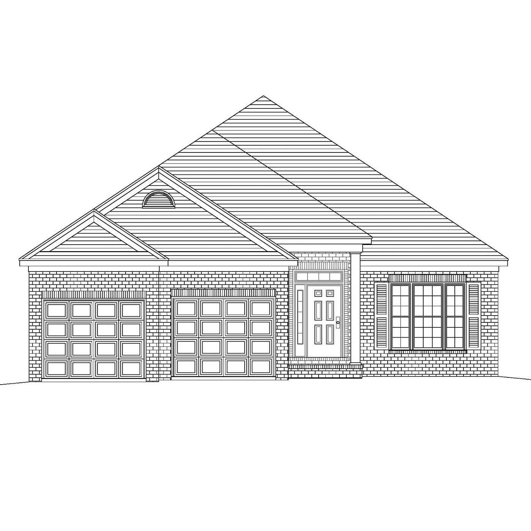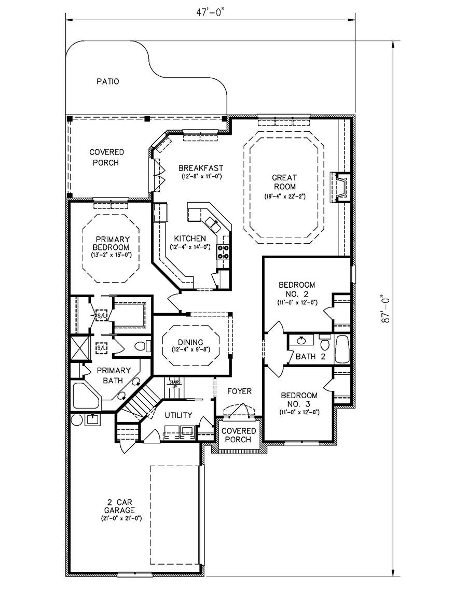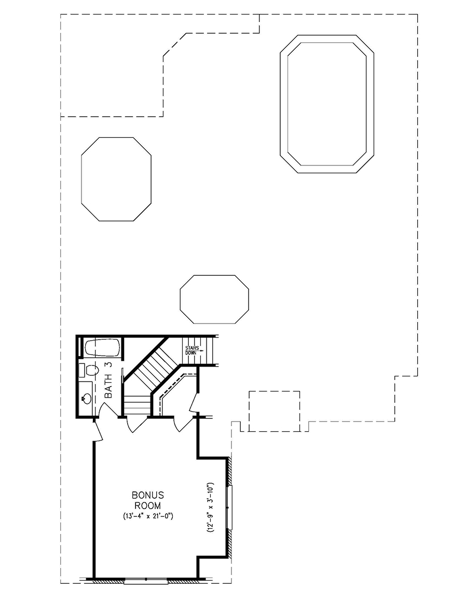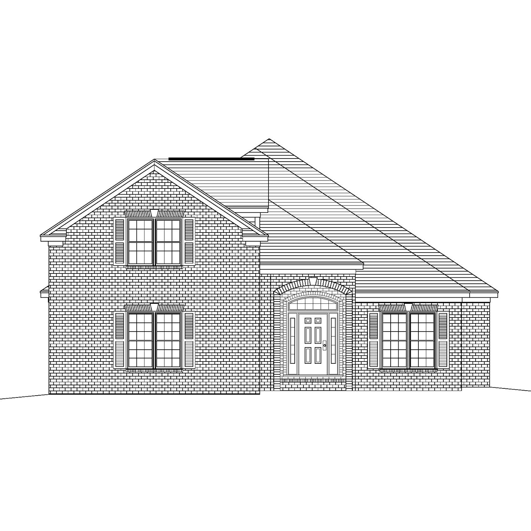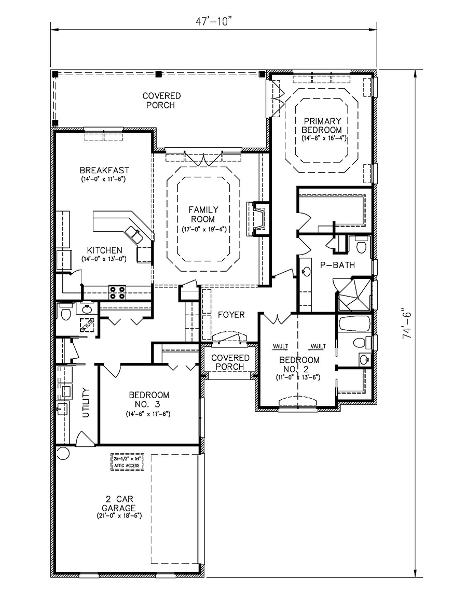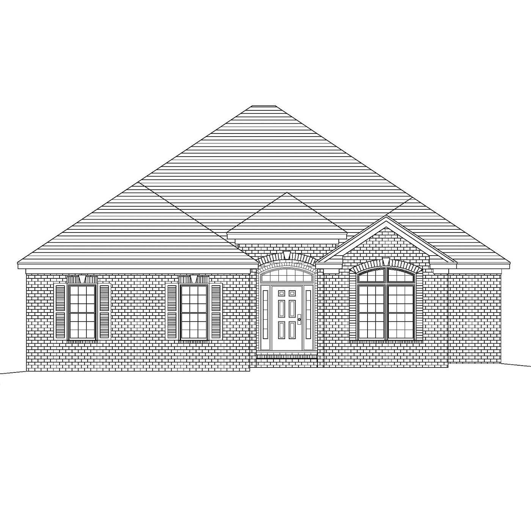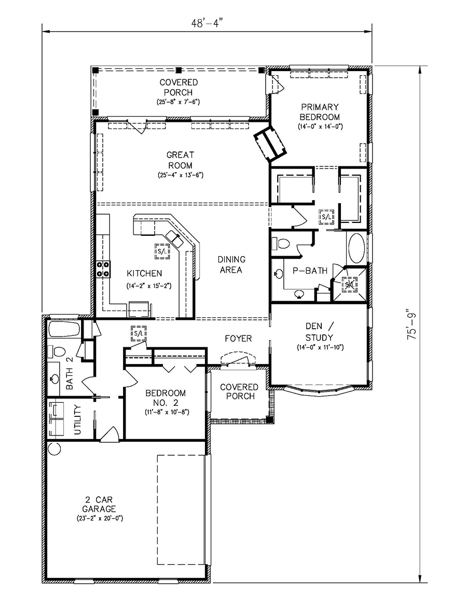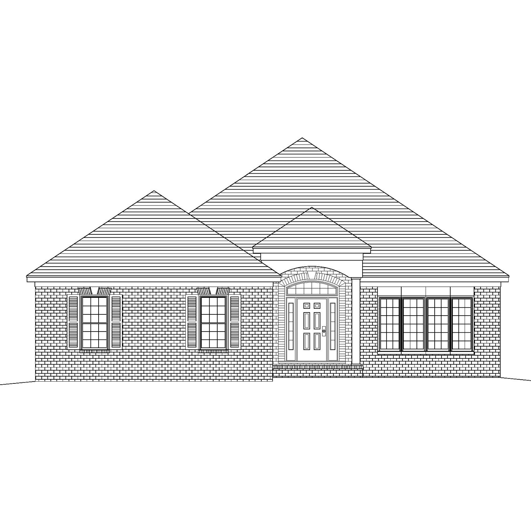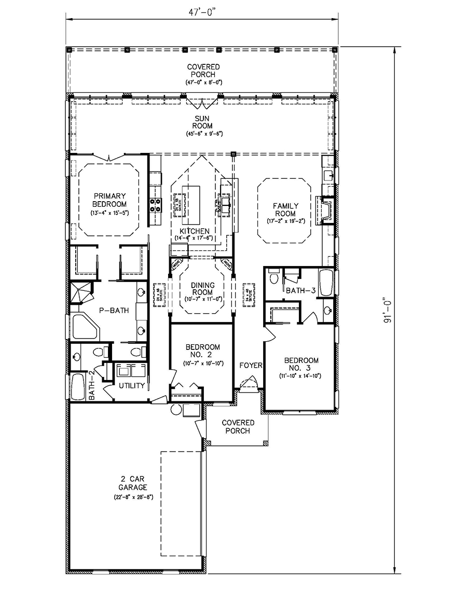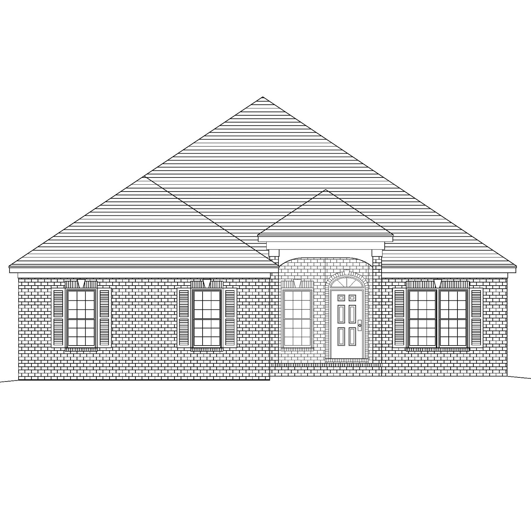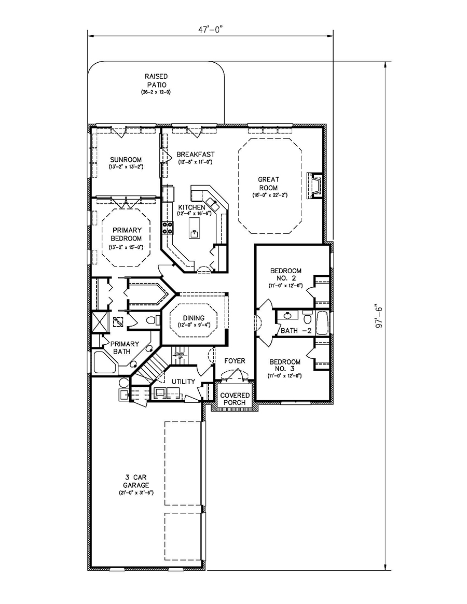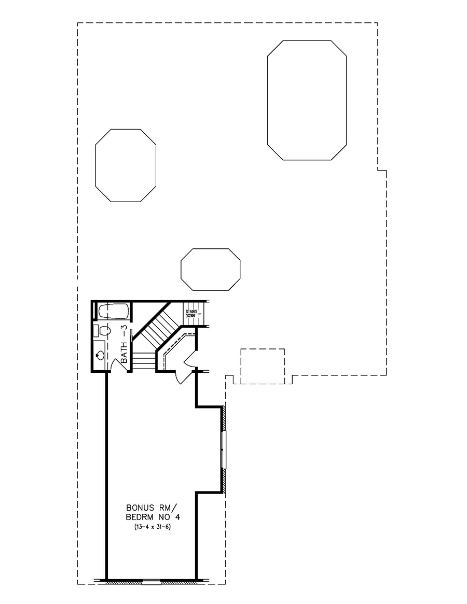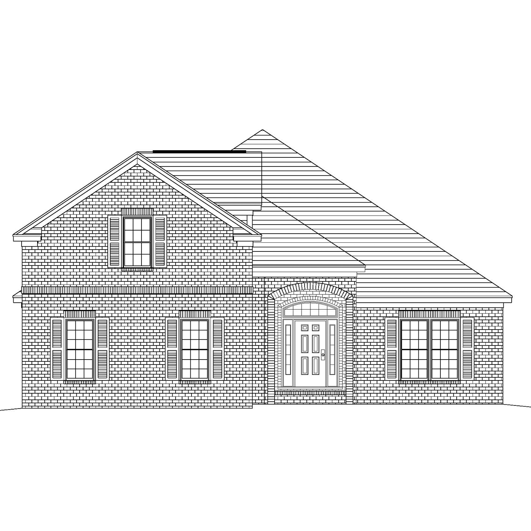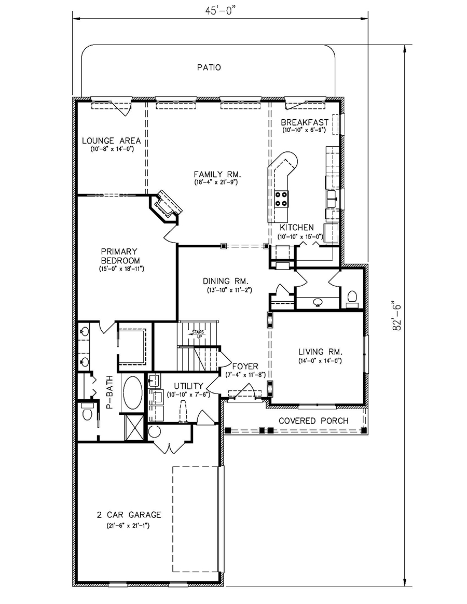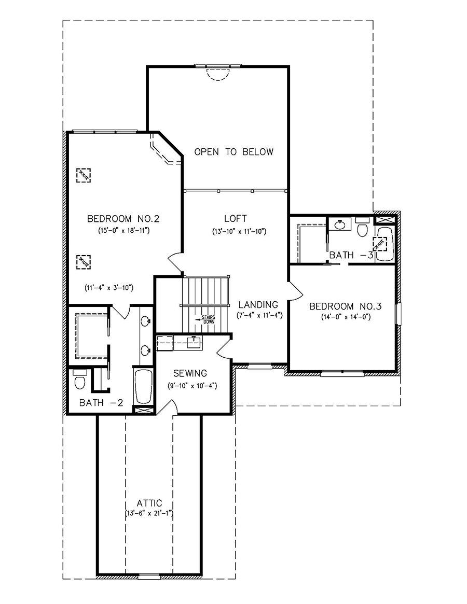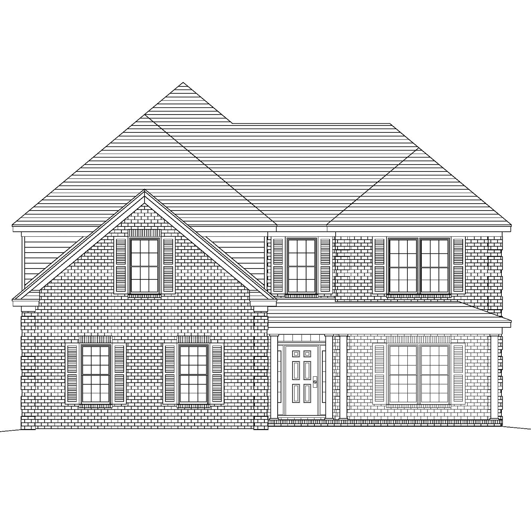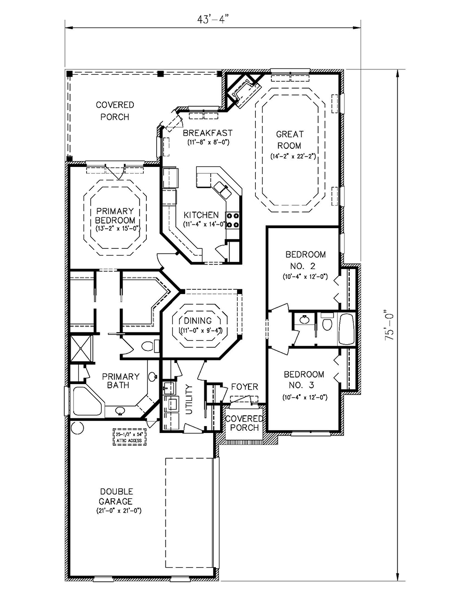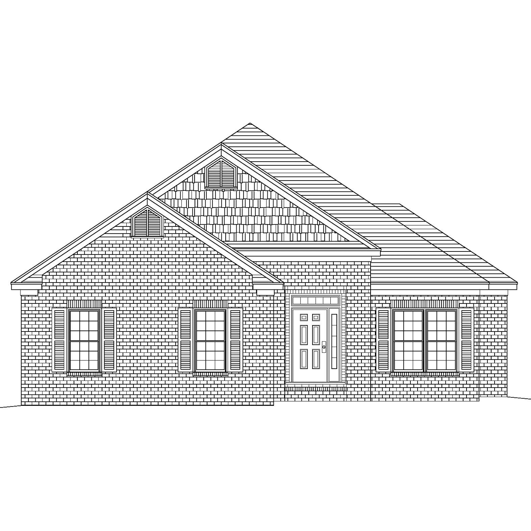Buy OnlineReverse PlanReverse Elevationprintkey specs3,047 sq ft3 Bedrooms2 Baths1 Floor3 car garageslabStarts at $1,098.50available options CAD Compatible Set – $2,197 Reproducible PDF Set – $1,098.50 Review Set – $300 buy onlineplan informationFinished Square Footage 1st Floor – 2,197 sq. ft. Additional Specs Total House Dimensions – 40′-8″ x 89′-10″ Type of Framing – 2×4 Family Room – 18′-4″ x 21′-0″ …
BDS-0745
Buy OnlineReverse PlanReverse Elevationprintkey specs2,903 sq ft3 Bedrooms2.5 Baths1 floor3 car garageslabStarts at $1,021.50available options CAD Compatible Set – $2,043 Reproducible PDF Set – $1,021.50 Review Set – $300 buy onlineplan informationFinished Square Footage 1st Floor – 2,043 sq. ft. Additional Specs Total House Dimensions – 40′-8″ x 104′-4″ Type of Framing – 2×4 Family Room – 16′-10″ x 19′-8″ …
BDS-0743
Buy OnlineReverse PlanReverse Elevationprintkey specs2,909 sq ft3 Bedrooms2 Baths1 floor2 car garageslabStarts at $1,059available options CAD Compatible Set – $2,118 Reproducible PDF Set – $1,059 Review Set – $300 buy onlineplan informationFinished Square Footage1st Floor – 2,118 sq. ft. Additional SpecsTotal House Dimensions – 42′-6″ x 74′-10″Type of Framing – 2×4 Family Room – 15′-8″ x 20′-0″Primary Bedroom – 13′-0″ …
BDS-0571
Buy OnlineReverse PlanReverse Plan 2Reverse Elevationprintkey specs3,488 sq ft3 Bedrooms3 Baths2 Floors2 car garageslabStarts at $1,351.50available options CAD Compatible Set – $2,703 Reproducible PDF Set – $1,351.50 Review Set – $300 buy onlineplan informationFinished Square Footage1st Floor – 2,212 sq. ft.2nd Floor – 491 sq. ft. Additional SpecsTotal House Dimensions – 47′-0″ x 87′-0″Type of Framing – 2×4 Family Room …
BDS-0569
Buy OnlineReverse PlanReverse Elevationprintkey specs2,907 sq ft2 Bedrooms2 Baths1 floor2 car garageslabStarts at $1,060available options CAD Compatible Set – $2,120 Reproducible PDF Set – $1,060 Review Set – $300 buy onlineplan informationFinished Square Footage 1st Floor – 2,120 sq. ft. Additional Specs Total House Dimensions – 74′-6″ x 47′-10″ Type of Framing – 2×4 Family Room – 17′-0″ x 19′-4″ …
BDS-0564
Buy OnlineReverse PlanReverse Elevationprintkey specs2,787 sq ft2 Bedrooms2 Baths1 floor2 car garageSlabStarts at $1,005.50available options CAD Compatible Set – $2,011 Reproducible PDF Set – $1,005.50 Review Set – $300 buy onlineplan informationFinished Square Footage 1st Floor – 2,011 sq. ft. Additional Specs Total House Dimensions – 48′-4″ x 75′-9″ Type of Framing – 2×4 Family Room – 25′-4″ x 13′-6″ …
BDS-0562A
Buy OnlineReverse PlanReverse Elevationprintkey specs3,707 sq ft3 Bedrooms3 Baths1 Floor2 car garageslabStarts at $1,269available options CAD Compatible Set – $2,538 Reproducible PDF Set – $1,269 Review Set – $300 buy onlineplan informationFinished Square Footage 1st Floor – 2,538 sq. ft. Additional Specs Total House Dimensions – 47′-0″ x 91′-0″ Type of Framing – 2×4 Family Room – 17′-2″ x 19′-2″ …
BDS-0559
Buy OnlineReverse PlanReverse Plan 2Reverse Elevationprintkey specs3,858 sq ft3 Bedrooms3 Baths2 Floors3 car garageslabStarts at $1,528available options CAD Compatible Set – $3,056 Reproducible PDF Set – $1,528 Review Set – $300 buy onlineplan informationFinished Square Footage 1st Floor – 2,418 sq. ft. 2nd Floor – 638 sq. ft. Additional Specs Total House Dimensions – 47′-0″ x 97′-6″ Type of Framing …
BDS-0513
Buy OnlineReverse PlanReverse Plan 2Reverse Elevationprintkey specs4,367 sq ft3 Bedrooms3.5 Baths2 Floors2 car garageSlabStarts at $1,714.50available options CAD Compatible Set – $3,429 Reproducible PDF Set – $1,714.50 Review Set – $300 buy onlineplan informationFinished Square Footage1st Floor – 2,122 sq. ft.2nd Floor – 1,307 sq. ft. Additional SpecsTotal House Dimensions – 45′-0″ x 82′-6″Type of Framing – 2×4 Family Room …
BDS-0512
Buy OnlineReverse PlanReverse Elevationprintkey specs2,743 sq ft3 Bedrooms2 Baths1 Floor2 car garageSlabStarts at $972.50available options CAD Compatible Set – $1,945 Reproducible PDF Set – $972.50 Review Set – $300 buy onlineplan informationFinished Square Footage 1st Floor – 1,945 sq. ft. Additional Specs Total House Dimensions – 43′-4″ x 75′-0″ Type of Framing – 2×4 Family Room – 14′-2″ x 22′-2″ …

