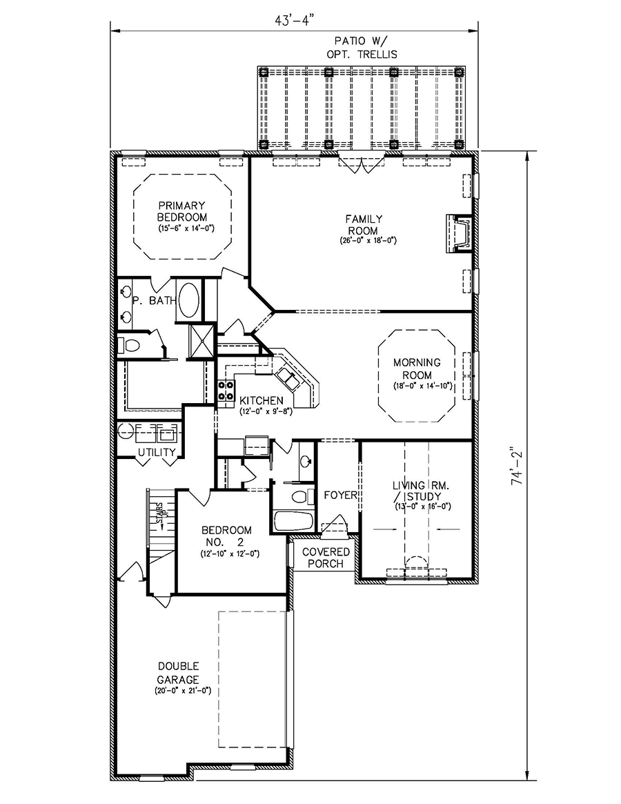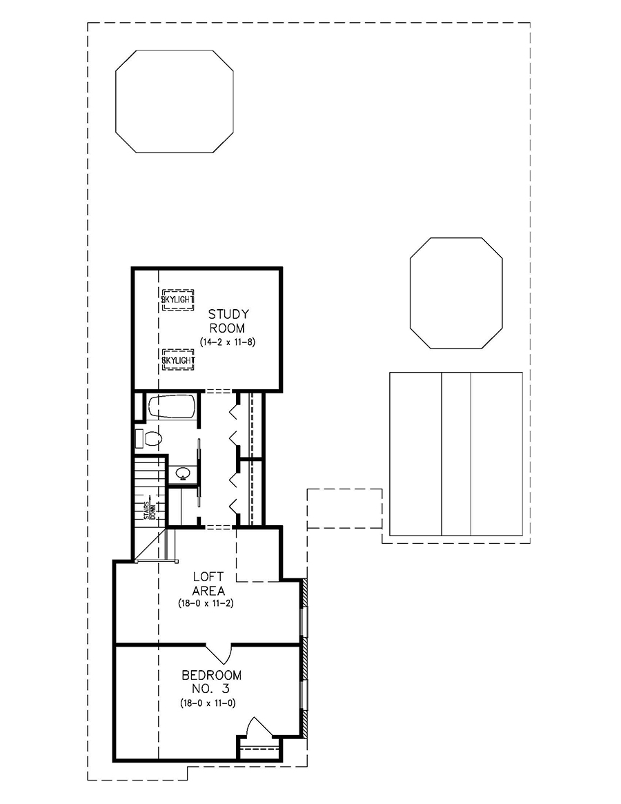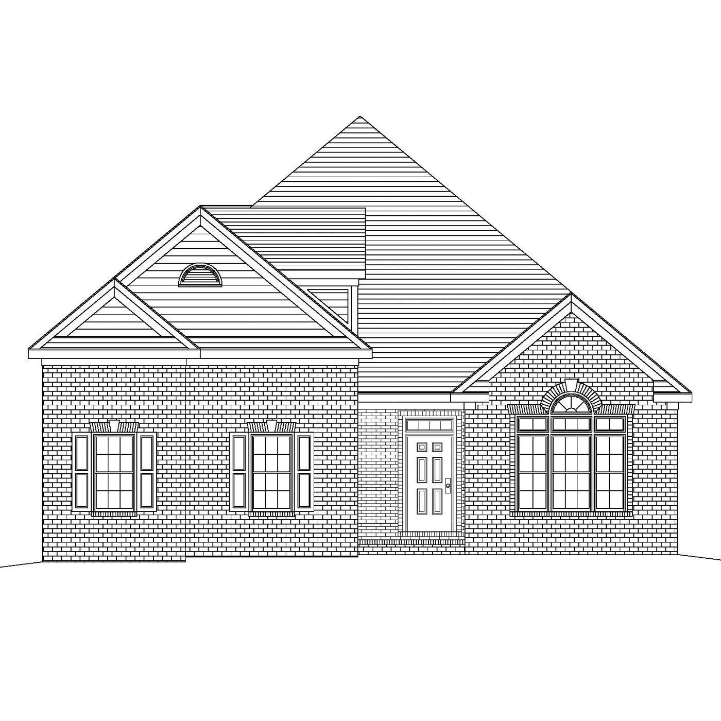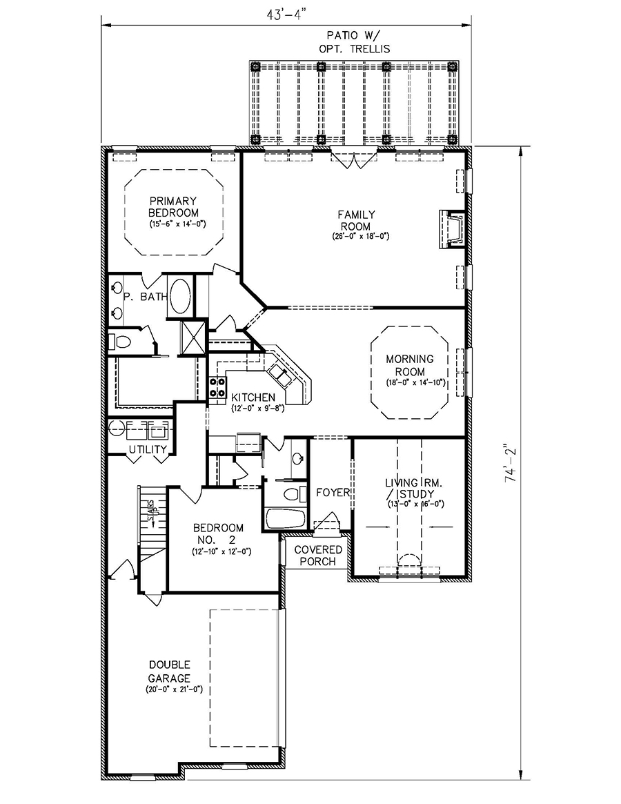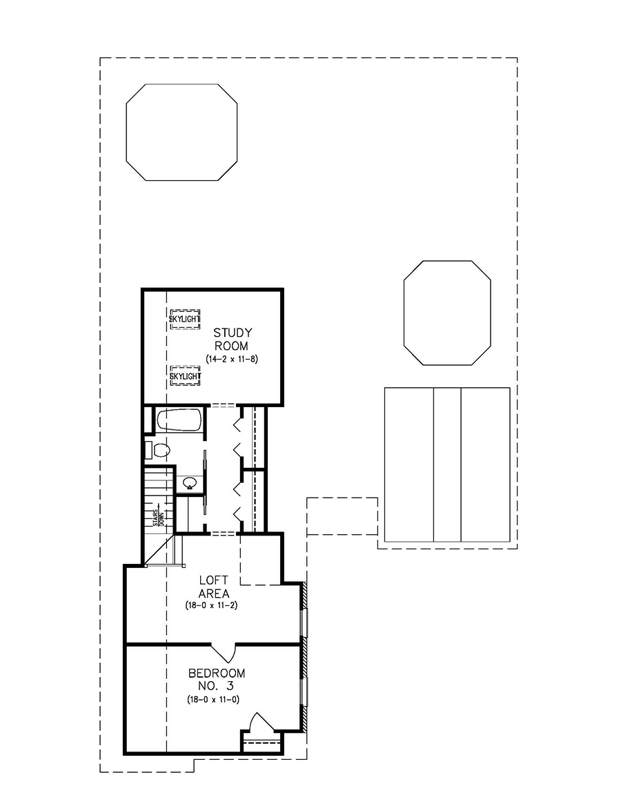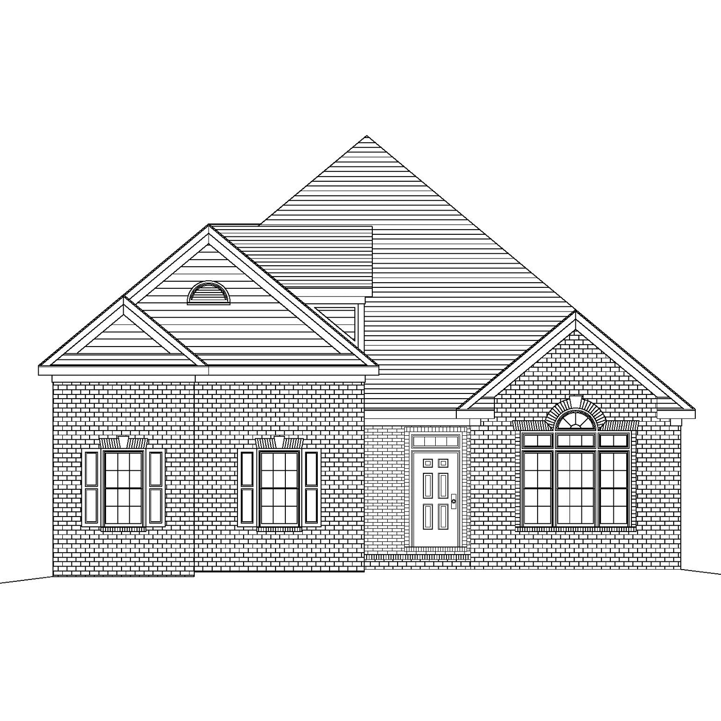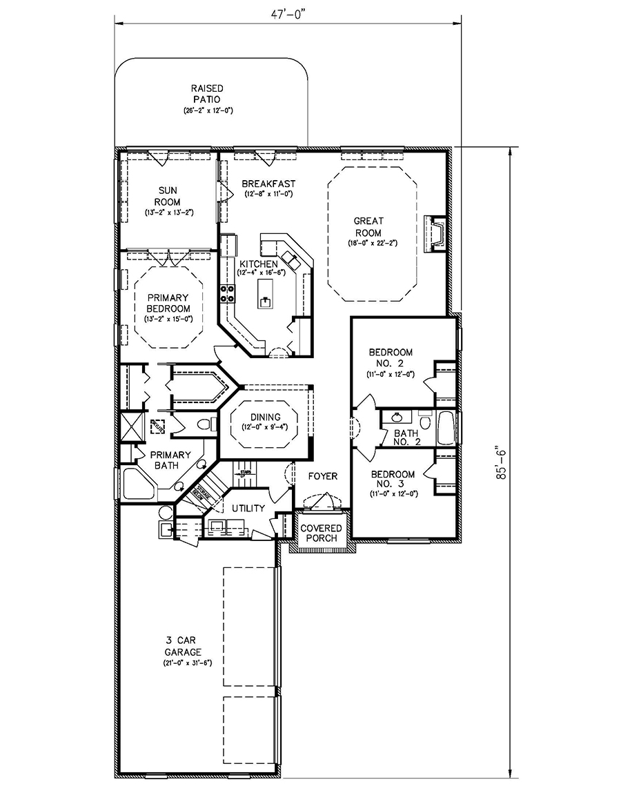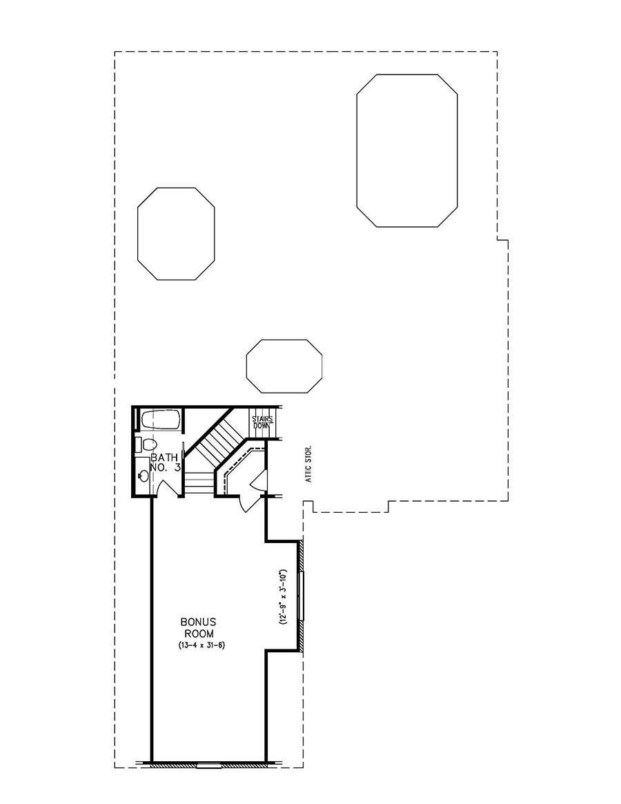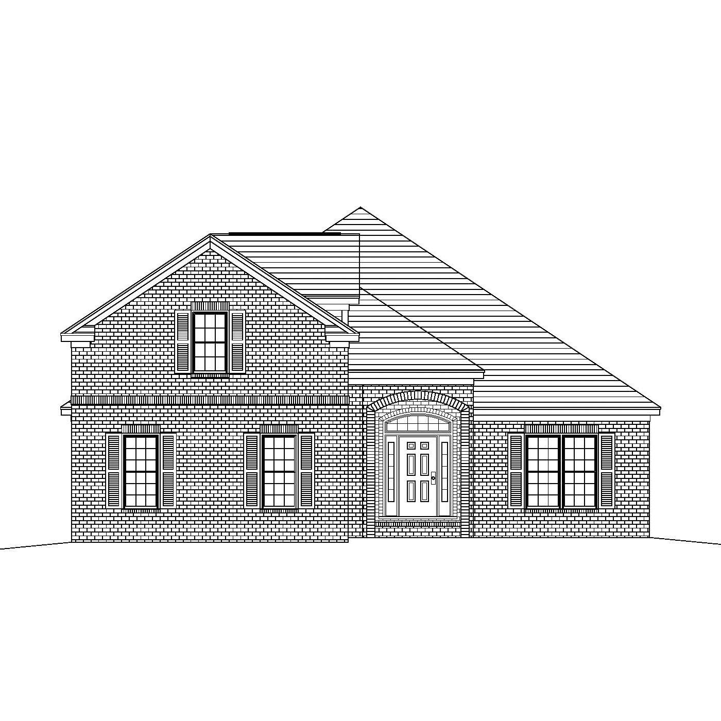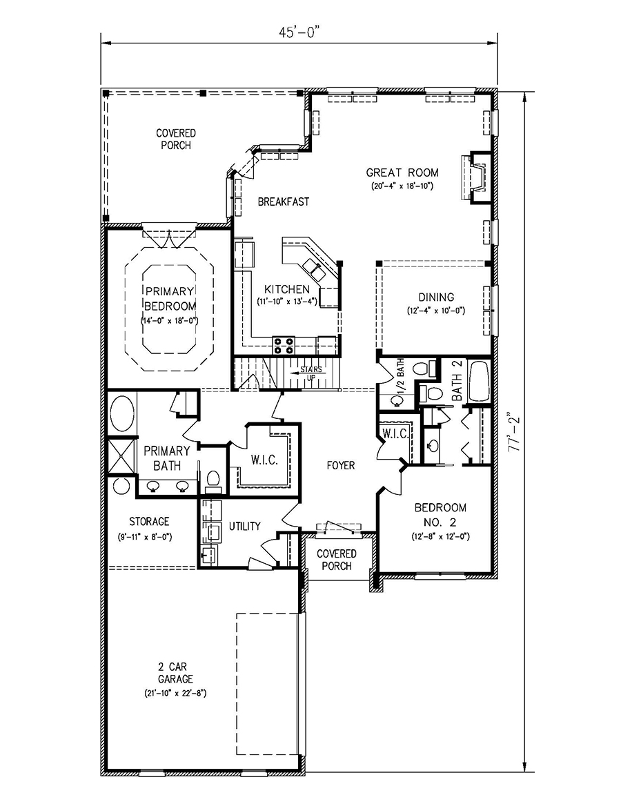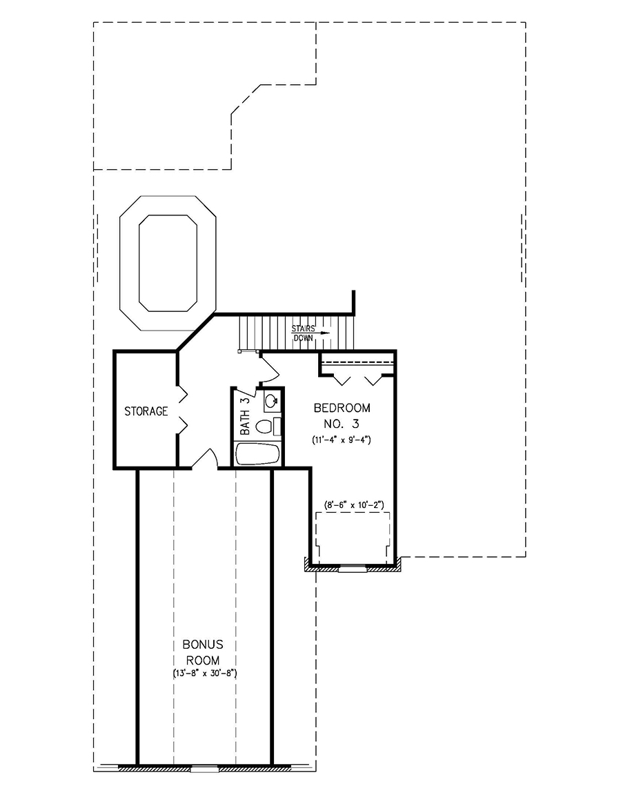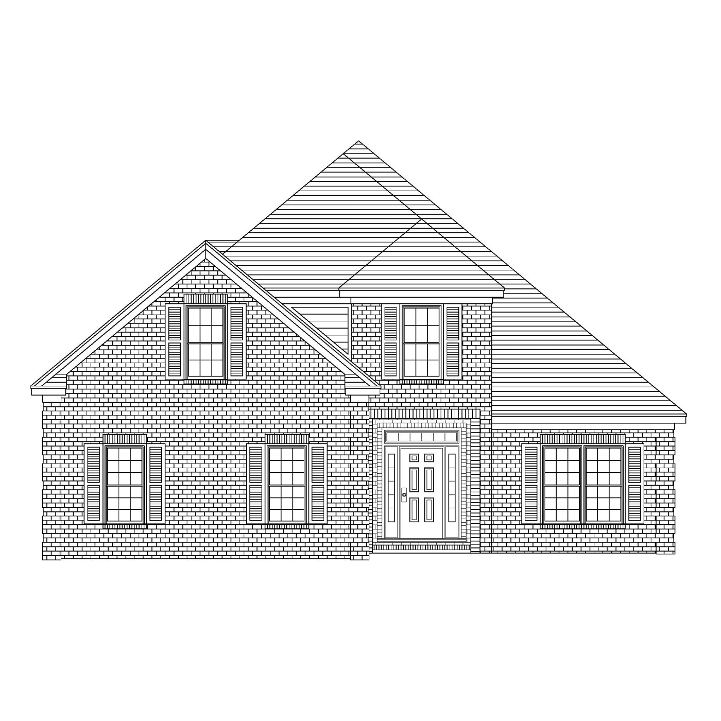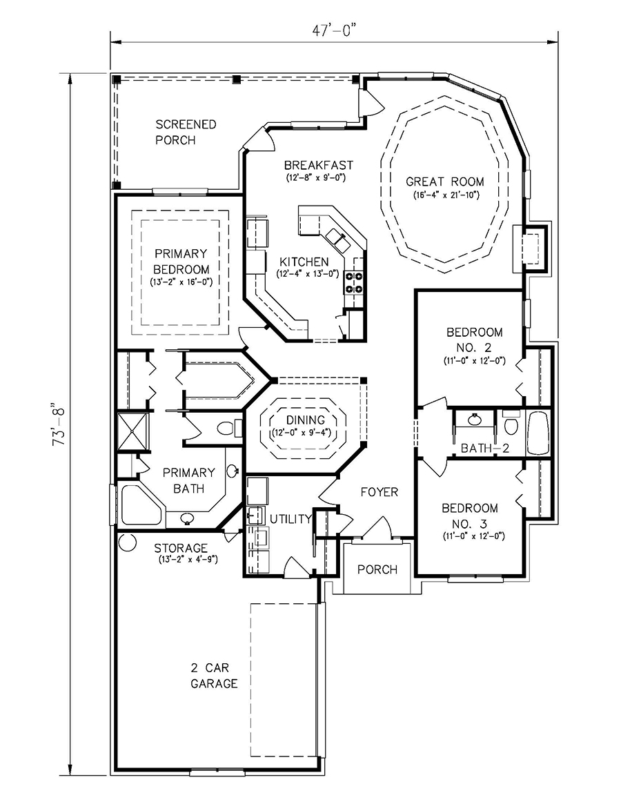Buy OnlineReverse PlanReverse Plan 2Reverse Elevationprintkey specs3,420 sq ft3 Bedrooms3 Baths2 Floors3 car garageSlabStarts at $1,466available options CAD Compatible Set – $2,932 Reproducible PDF Set – $1,466 Review Set – $300 buy onlineplan informationFinished Square Footage1st Floor – 2,194 sq. ft.2nd Floor – 738 sq. ft. Additional SpecsTotal House Dimensions – 43′-4″ x 74′-2″Type of Framing – 2×4 Family Room …
BDS-0509
Buy OnlineReverse PlanReverse Plan 2Reverse Elevationprintkey specs3,428 sq ft3 Bedrooms3 Baths2 Floors2 car garageslabStarts at $1,466available options CAD Compatible Set – $2,932 Reproducible PDF Set – $1,466 Review Set – $300 buy onlineplan informationFinished Square Footage 1st Floor – 2,194 sq. ft. 2nd Floor – 738 sq. ft. Additional Specs Total House Dimensions – 43′-4″ x 74′-2″ Type of Framing …
BDS-0508
Buy OnlineReverse PlanReverse Plan 2Reverse Elevationprintkey specs3,867 sq ft3 Bedrooms3 Baths2 Floors3 car garageslabStarts at $1,526.50available options CAD Compatible Set – $3,053 Reproducible PDF Set – $1,526.50 Review Set – $300 buy onlineplan informationFinished Square Footage 1st Floor – 2,407 sq. ft. 2nd Floor – 646 sq. ft. Additional Specs Total House Dimensions – 47′-0″ x 85′-6″ Type of Framing …
BDS-0506
Buy OnlineReverse PlanReverse Plan 2Reverse Elevationprintkey specs3,979 sq ft3 Bedrooms3.5 Baths2 Floors3 car garageslabStarts at $1,505available options CAD Compatible Set – $3,010 Reproducible PDF Set – $1,505 Review Set – $300 buy onlineplan informationFinished Square Footage 1st Floor – 2,065 sq. ft. 2nd Floor – 945 sq. ft. Additional Specs Total House Dimensions – 45′-0″ x 77′-2″ Type of Framing …
BDS-0470
Buy OnlineReverse PlanReverse Elevationprintkey specs2,864 sq ft3 Bedrooms2 Baths1 floor2 car garageslabStarts at $1,027available options CAD Compatible Set – $2,054 Reproducible PDF Set – $1,027 Review Set – $300 buy onlineplan informationFinished Square Footage 1st Floor – 2,054 sq. ft. Additional Specs Total House Dimensions – 47′-0″ x 73′-8″ Type of Framing – 2×4 Family Room – 16′-4″ x 21′-10″ …

