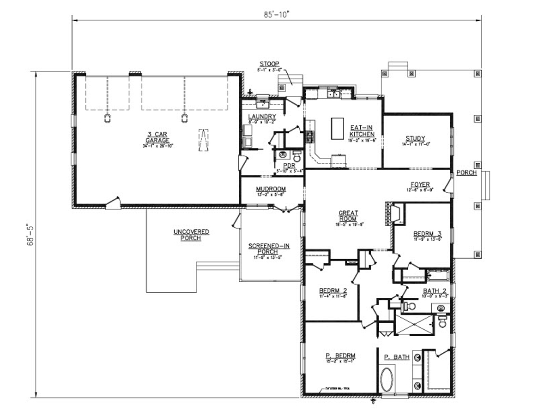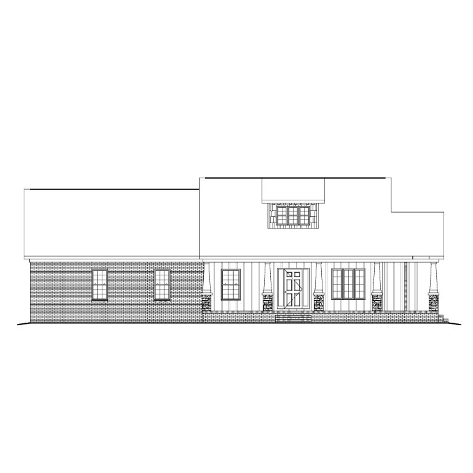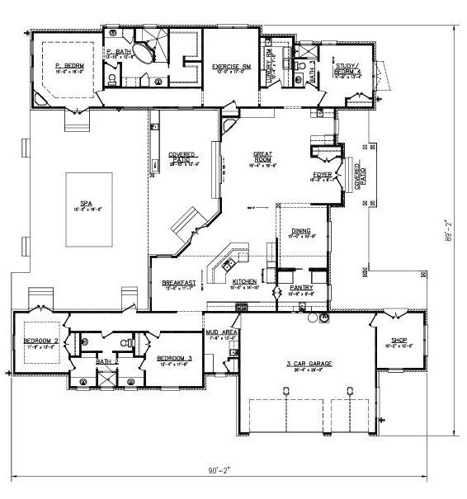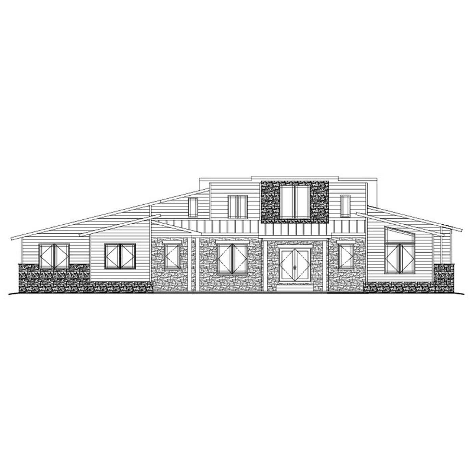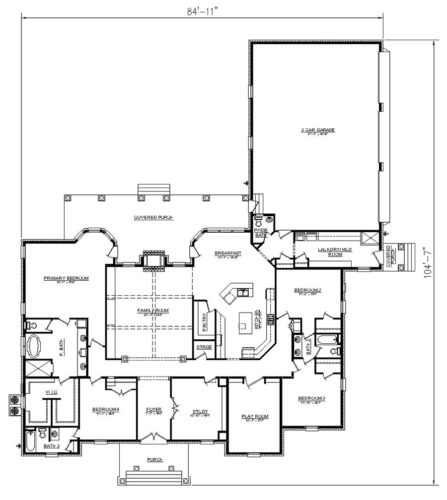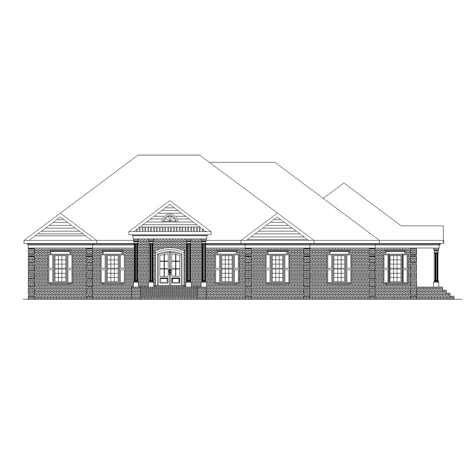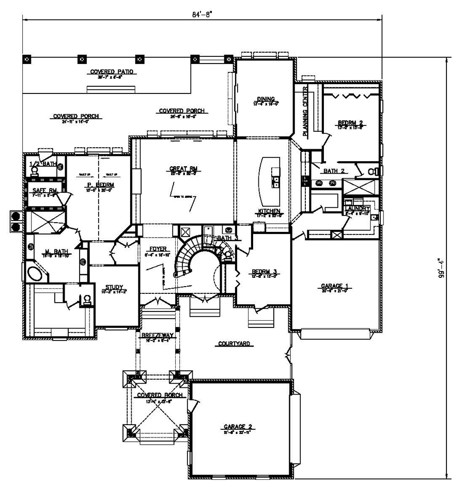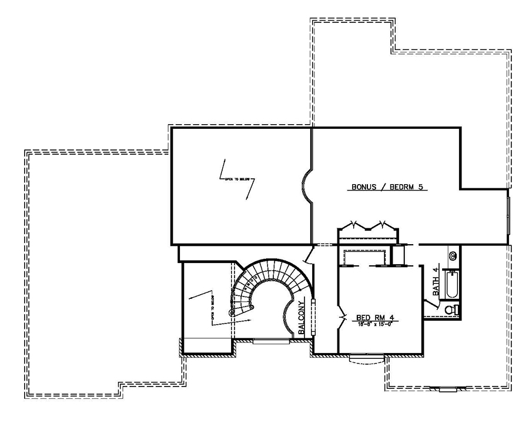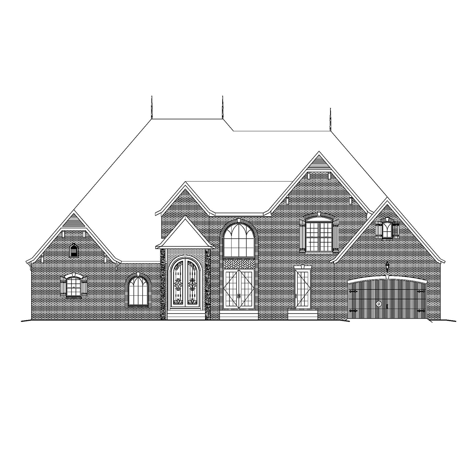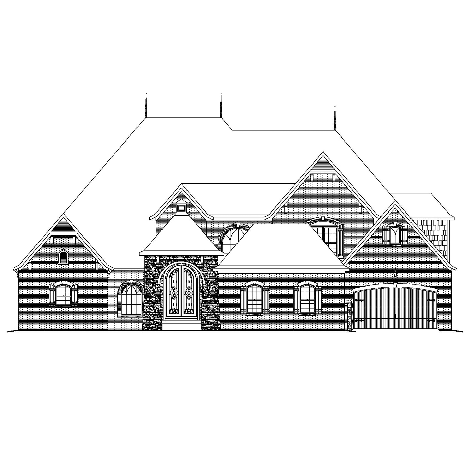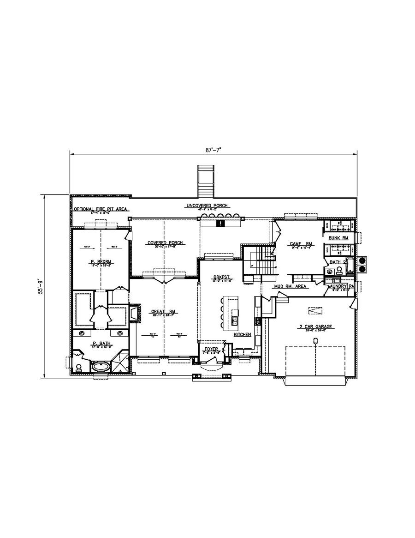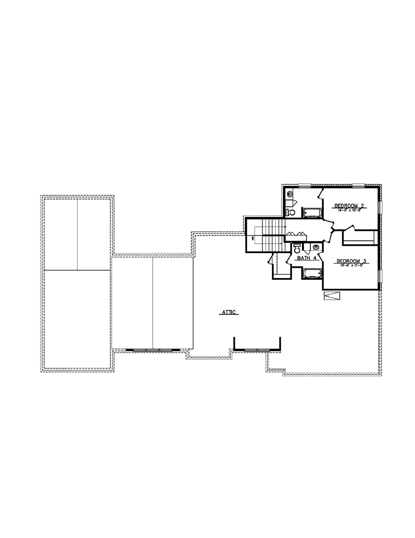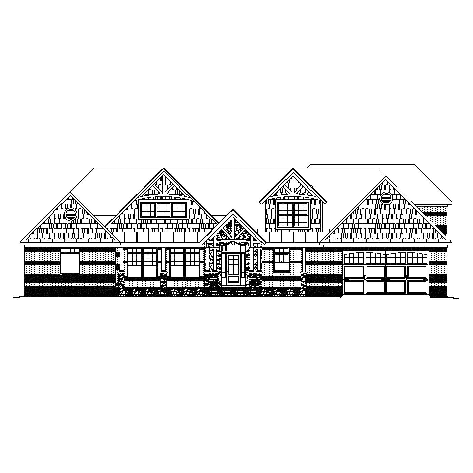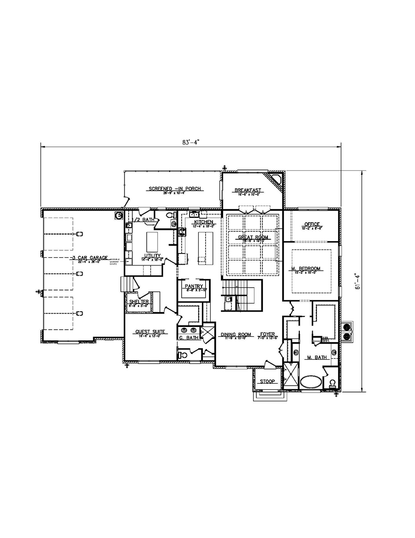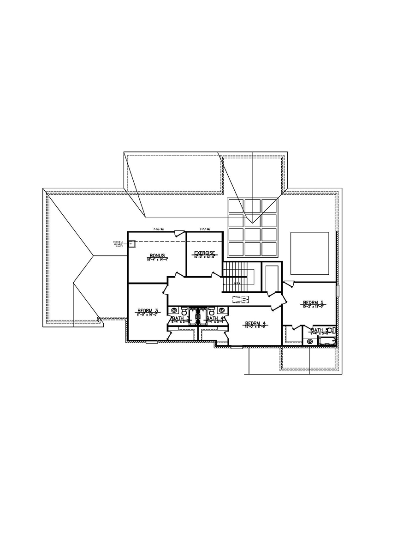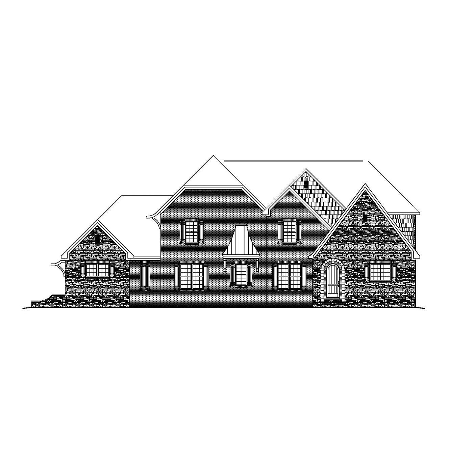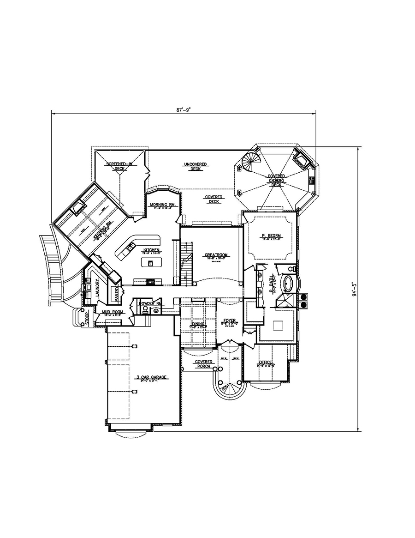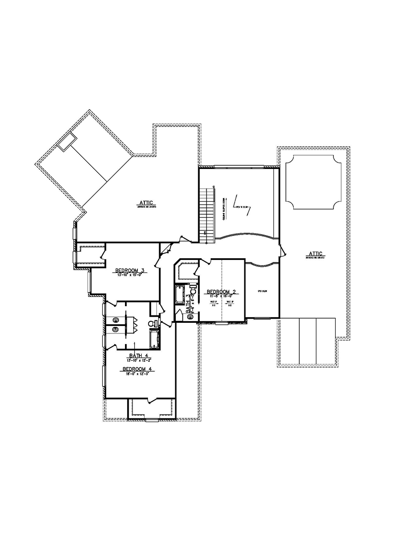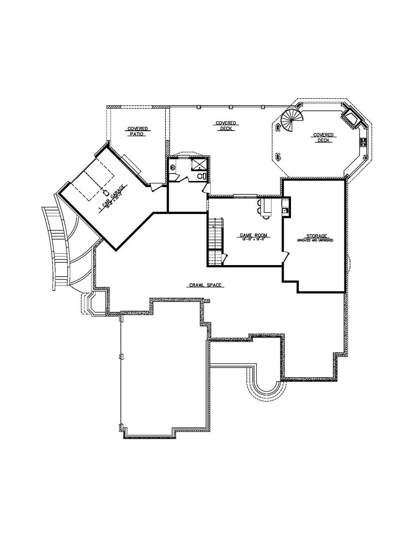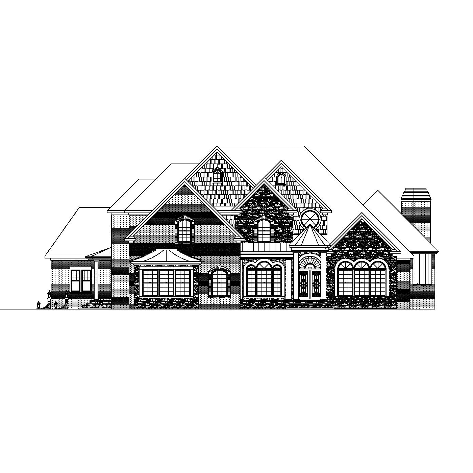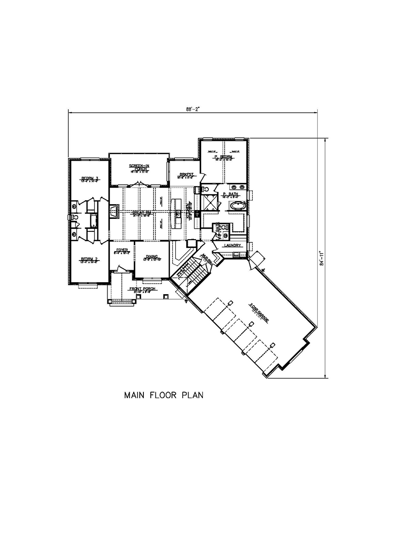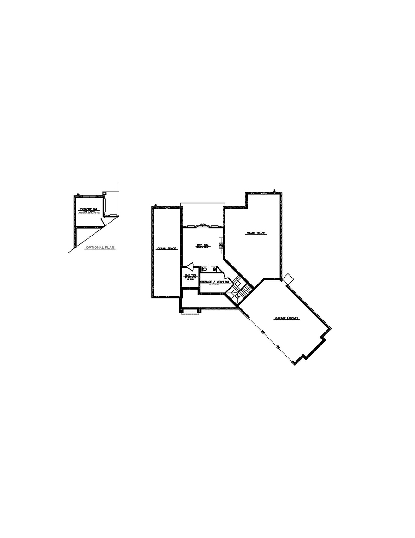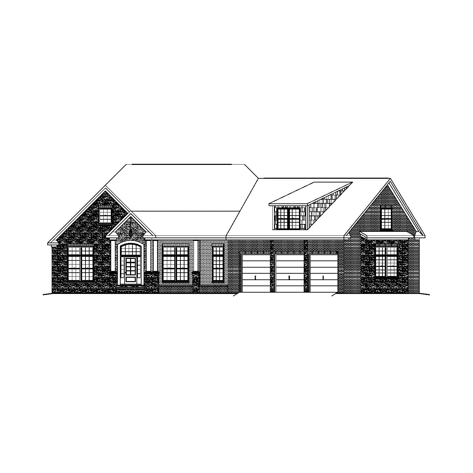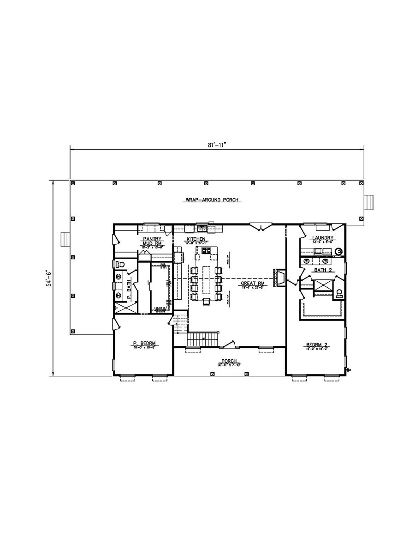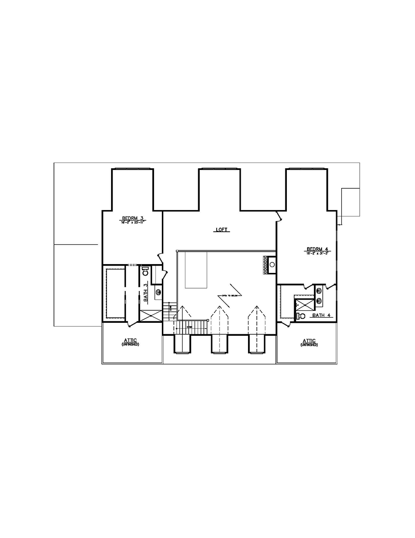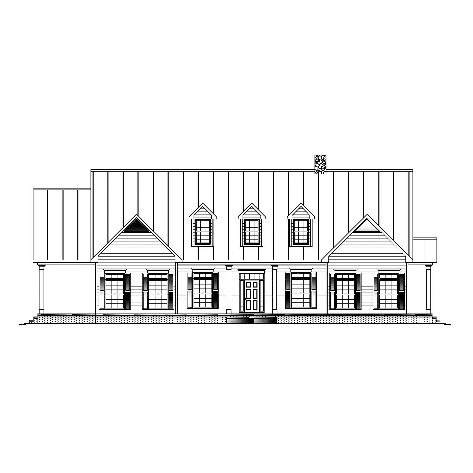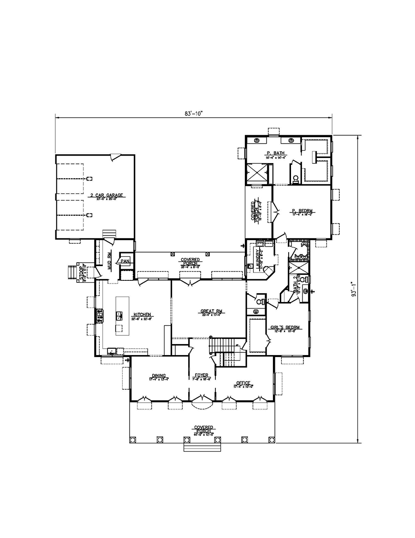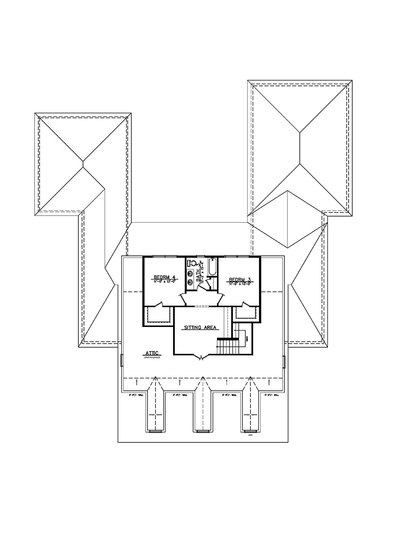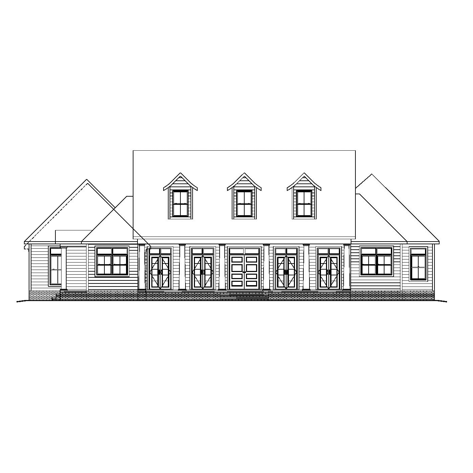Buy OnlineReverse PlanReverse Elevationprintkey specs3,889 sq ft3 Bedrooms2.5 Baths1 floor3 car garageSlabStarts at $1,150.50available options CAD Compatible Set – $2,301 Reproducible PDF Set – $1,150.50 Review Set – $300 buy onlineplan informationFinished Square Footage 1st Floor – 2,301 sq. ft. Additional Specs Total House Dimensions – 85′-10″ x 68′-5″ Type of Framing – 2×4 Family Room – 18′-5″ x 19′-9″ …
BDS-19-29
Buy OnlineReverse PlanReverse Elevationprintkey specs5,199 sq ft4 Bedrooms3 Baths1 floor3 car garageSlabStarts at $1,690available options CAD Compatible Set – $3,380 Reproducible PDF Set – $1,690 Review Set – $300 buy onlineplan informationFinished Square Footage1st Floor – 3,380 sq. ft. Additional SpecsTotal House Dimensions – 89′-2″ x 90′-2″Type of Framing – 2×4 Family Room – X’-X” x X’-X”Primary Bedroom – X’-X” …
BDS-13-07
Buy OnlineReverse PlanReverse Elevationprintkey specs5,860 sq ft4 Bedrooms3.5 Baths1 floor3 car garageSlabStarts at $1,901.50available options CAD Compatible Set – $3,803 Reproducible PDF Set – $1,901.50 Review Set – $300 buy onlineplan informationFinished Square Footage 1st Floor – 3,803 sq. ft. Additional Specs Total House Dimensions – 84′-11″ x 104′-7″ Type of Framing – 2×4 Family Room – 20′-1″ x 21′-6″ …
BDS-14-05
Buy OnlineReverse PlanReverse Plan 2Reverse ElevationReverse Elevation 2printkey specs7,390 sq ft5 Bedrooms4.5 Baths2 Floors4 car garagecrawlspaceStarts at $2,387available options CAD Compatible Set – $4,774 Reproducible PDF Set – $2,387 Review Set – $300 buy onlineplan informationFinished Square Footage1st Floor – 3,680 sq. ft.2nd Floor – 1,094 sq. ft. Additional SpecsTotal House Dimensions – 84′-8″ x 99′-4″Type of Framing – 2×4 …
BDS-16-105
Buy OnlineReverse PlanReverse Plan 2Reverse Elevationprintkey specs3,867 sq ft4 Bedrooms4 Baths2 Floors2 car garageslabStarts at $1,696.50available options CAD Compatible Set – $3,393 Reproducible PDF Set – $1,696.50 Review Set – $300 buy onlineplan informationFinished Square Footage1st Floor – 2,724 sq. ft.2nd Floor – 669 sq. ft. Additional SpecsTotal House Dimensions – 87′-7″ x 55′-9″Type of Framing – 2×4 Family Room …
BDS-16-79
Buy OnlineReverse PlanReverse Plan 2Reverse Elevationprintkey specs5,648 sq ft5 Bedrooms5.5 Baths2 Floors3 car garageSlabStarts at $2,226.50available options CAD Compatible Set – $4,453 Reproducible PDF Set – $2,226.50 Review Set – $300 buy onlineplan informationFinished Square Footage1st Floor – 2,931 sq. ft.2nd Floor – 1,522 sq. ft. Additional SpecsTotal House Dimensions – 83′-4″ x 61′-4″Type of Framing – 2×4 Family Room …
BDS-16-48
Buy OnlineReverse PlanReverse Plan 2Reverse Plan 3Reverse Elevationprintkey specs10,020 sq ft4 Bedrooms4.5 Baths2 Floors + basement4 car garageCrawlspace + BasementStarts at $2,695available options CAD Compatible Set – $5,390 Reproducible PDF Set – $2,695 Review Set – $300 buy onlineplan informationFinished Square Footage1st Floor – 3,342 sq. ft.2nd Floor – 1,402 sq. ft. Additional SpecsTotal House Dimensions – 87′-9″ x 94′-5″Type …
BDS-16-28
Buy OnlineReverse PlanReverse Plan 2Reverse Elevationprintkey specs5,248 sq ft3 Bedrooms2 & 2.5 Baths1 Floors + Basement3 car garageCrawlspace / BasementStarts at $1,548.50available options CAD Compatible Set – $3,097 Reproducible PDF Set – $1,548.50 Review Set – $300 buy onlineplan informationFinished Square Footage1st Floor – 2,608 sq. ft.2nd Floor – 489 sq. ft. Additional SpecsTotal House Dimensions – 88′-2″ x 84′-11″Type …
BDS-16-22
Buy OnlineReverse PlanReverse Plan 2Reverse Elevationprintkey specs5,960 sq ft2 Bedrooms4 Baths2 Floorsno garageslabStarts at $2,180available options CAD Compatible Set – $4,360 Reproducible PDF Set – $2,180 Review Set – $300 buy onlineplan informationFinished Square Footage1st Floor – 2,517 sq. ft.2nd Floor – 1,843 sq. ft. Additional SpecsTotal House Dimensions – 81′-11″ x 54′-6″Type of Framing – 2×4 Family Room – …
BDS-15-175
Buy OnlineReverse PlanReverse Plan 2Reverse Elevationprintkey specs6,020 sq ft4 Bedrooms3.5 Baths2 Floors2 car garageslabStarts at $2,216.50available options CAD Compatible Set – $4,433 Reproducible PDF Set – $2,216.50 Review Set – $300 buy onlineplan informationFinished Square Footage1st Floor – 3,455 sq. ft.2nd Floor – 978 sq. ft. Additional SpecsTotal House Dimensions – 83′-10″ x 93′-1″Type of Framing – 2×4 Family Room …

