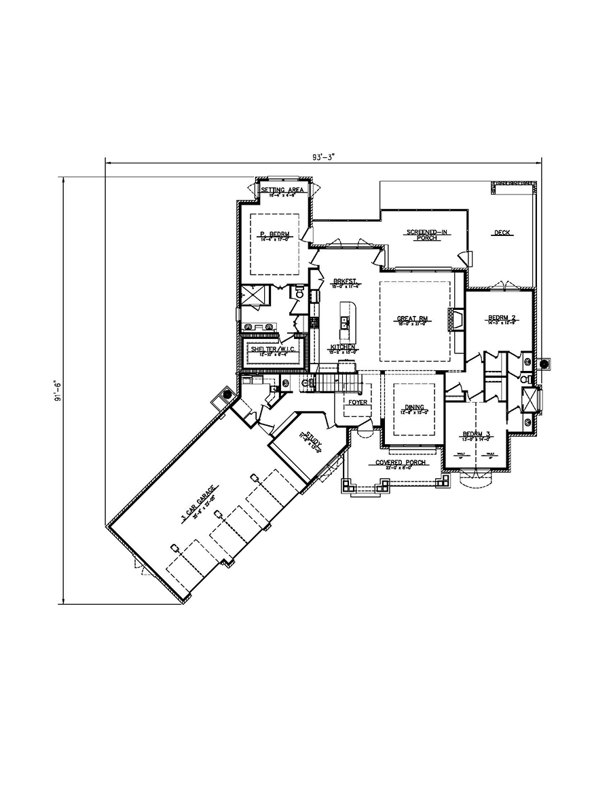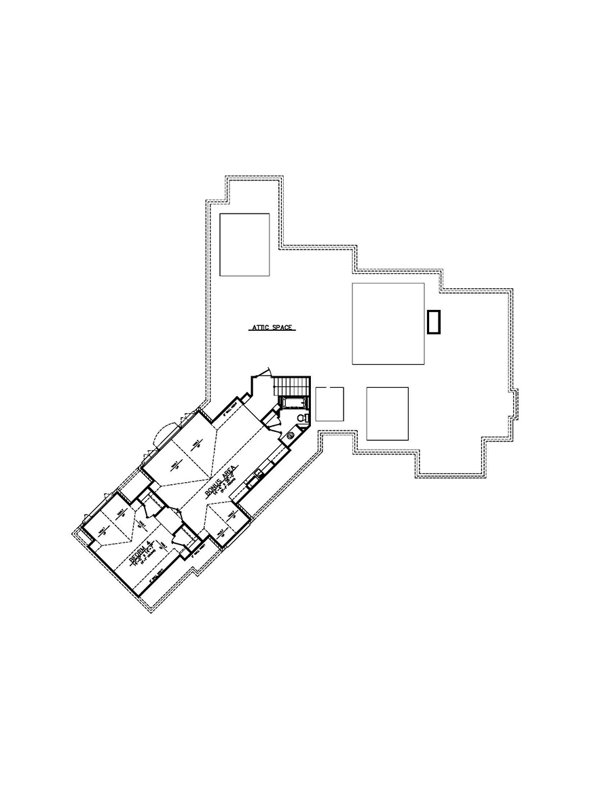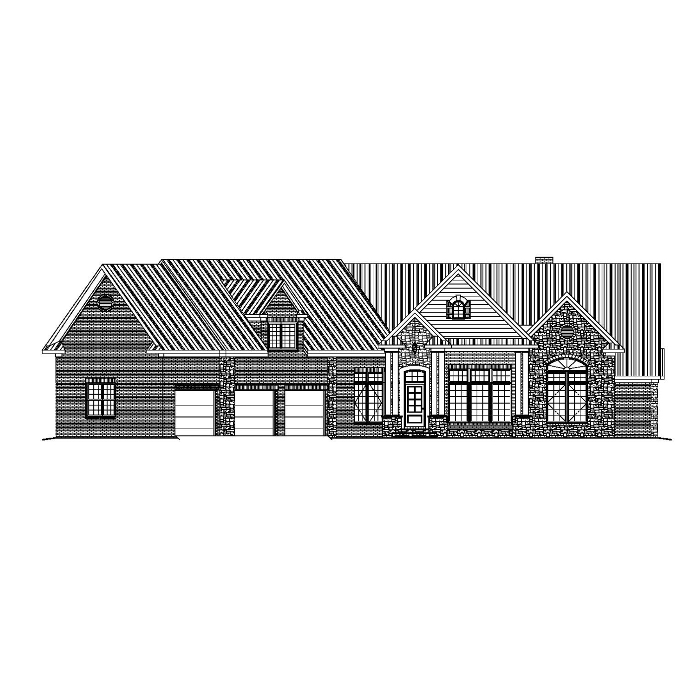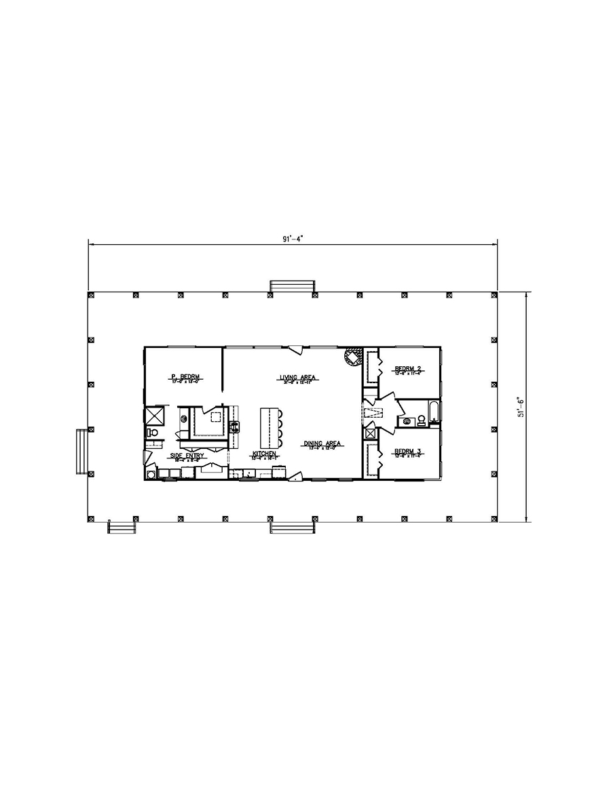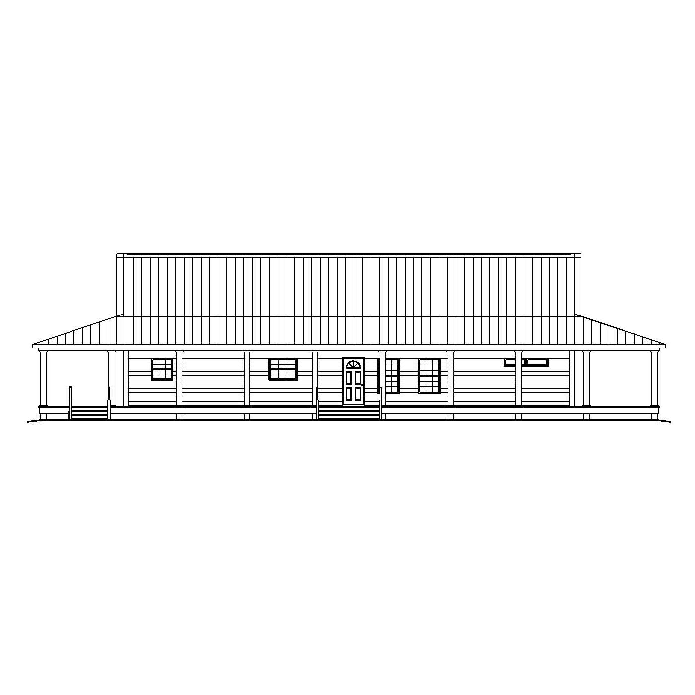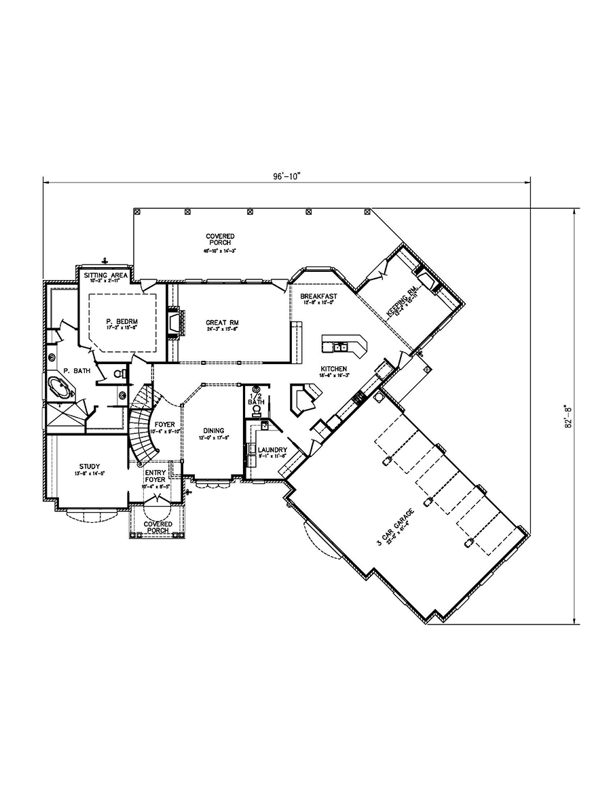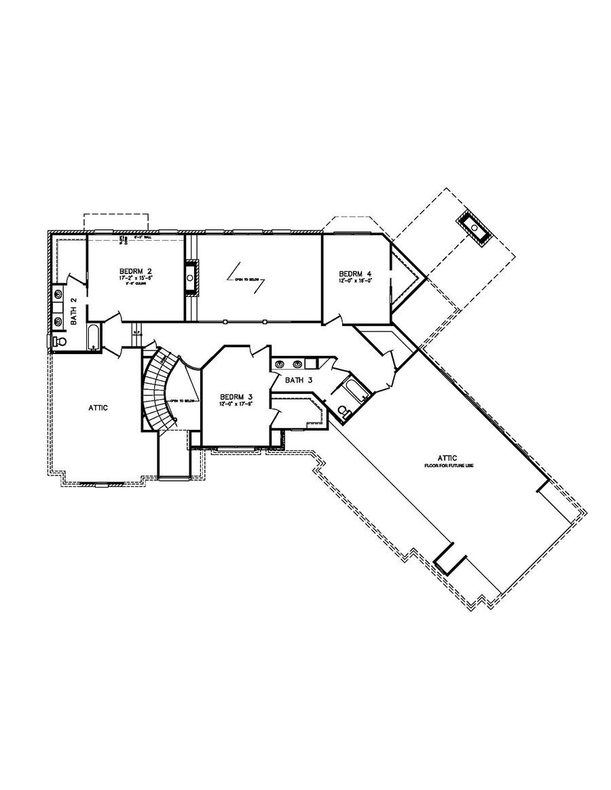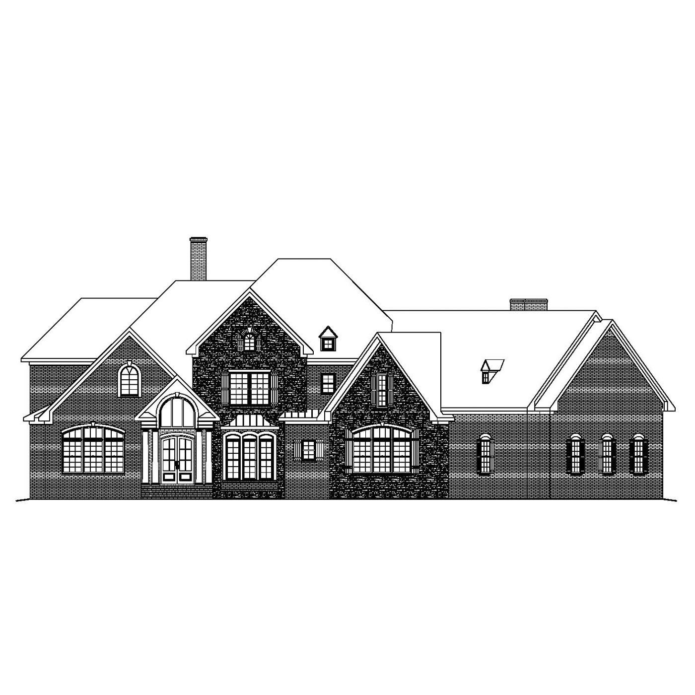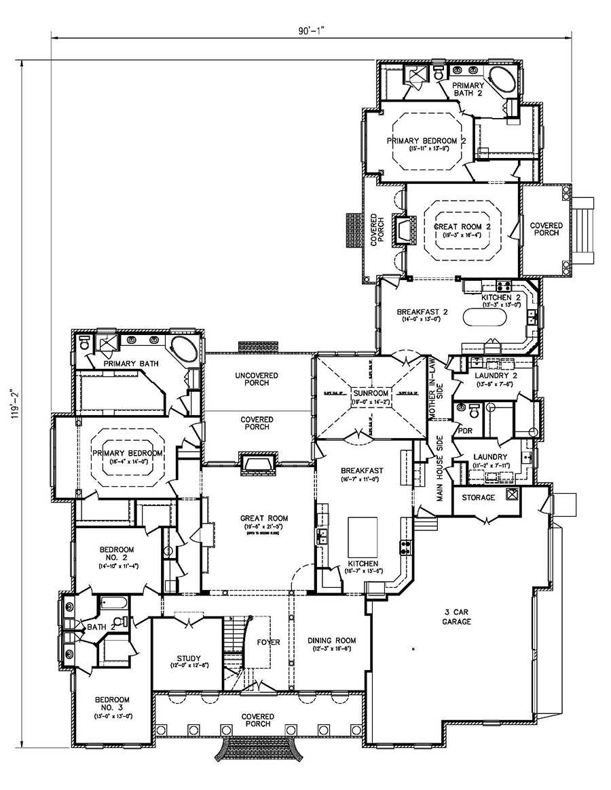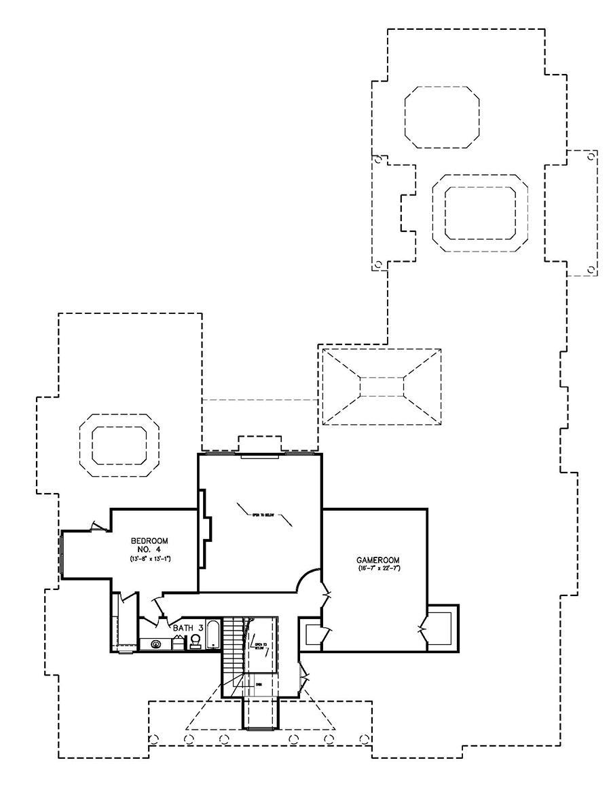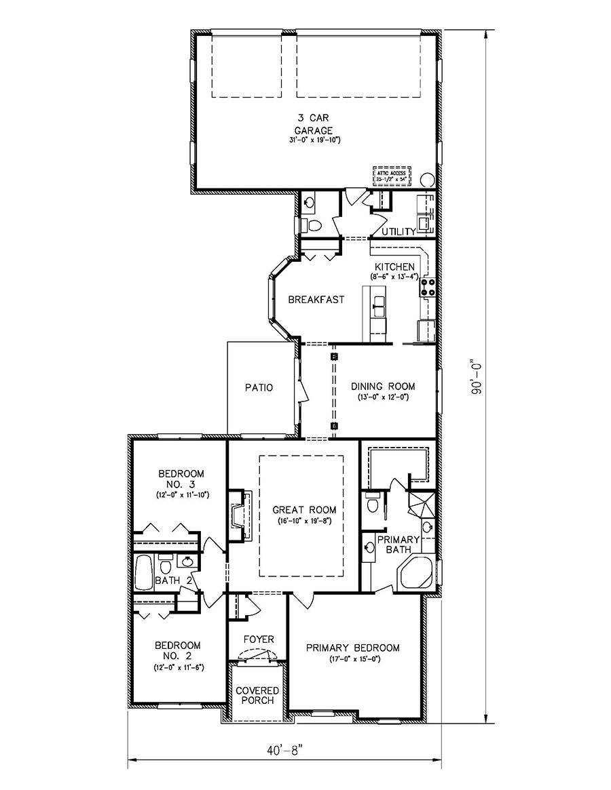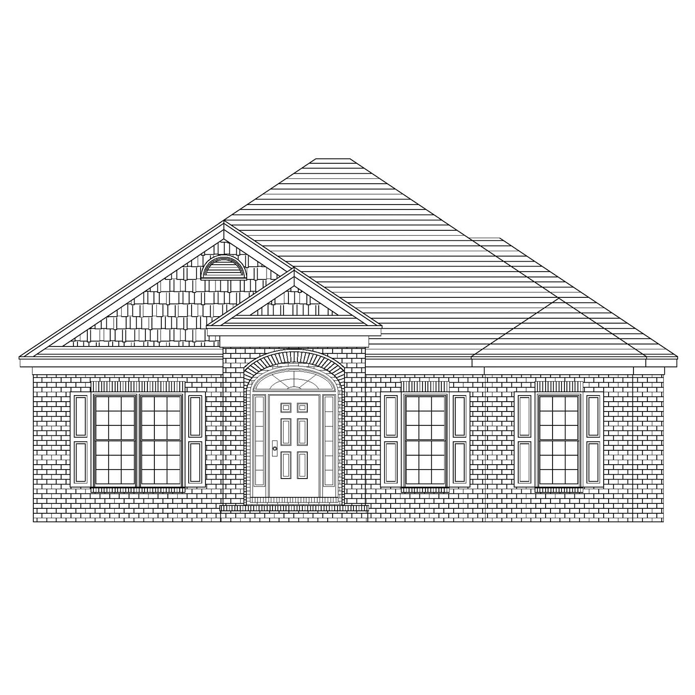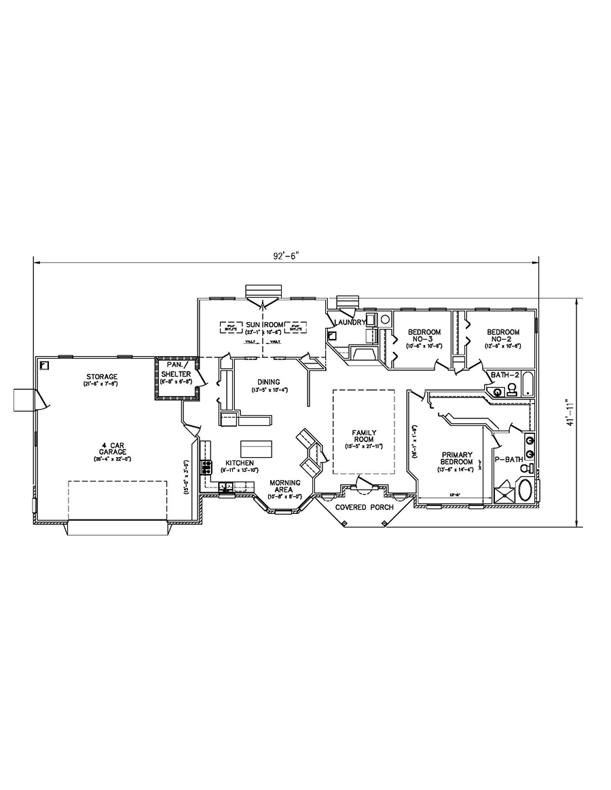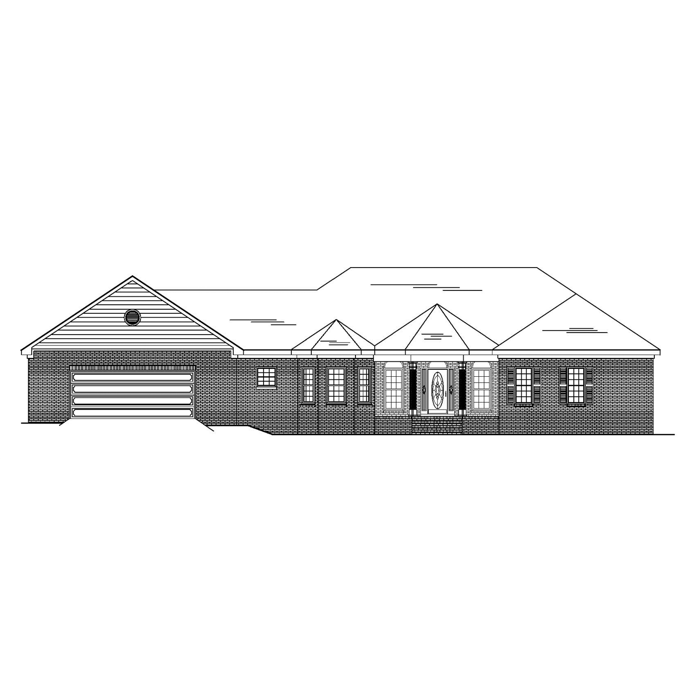Buy OnlineReverse PlanReverse Plan 2Reverse Elevationprintkey specs5,321 sq ft4 Bedrooms3.5 Baths2 Floors3 car garageslabStarts at $1,944available options CAD Compatible Set – $3,888 Reproducible PDF Set – $1,944 Review Set – $300 buy onlineplan informationFinished Square Footage1st Floor – 2,869 sq. ft.2nd Floor – 1,019 sq. ft. Additional SpecsTotal House Dimensions – 93′-3″ x 91′-6″Type of Framing – 2×4 Family Room …
BDS-15-94
Buy OnlineReverse PlanReverse Elevationprintkey specs4,712 sq ft3 Bedrooms2 Baths1 floorno garageslabStarts at $995available options CAD Compatible Set – $1,990 Reproducible PDF Set – $995 Review Set – $300 buy onlineplan informationFinished Square Footage1st Floor – 1,990 sq. ft. Additional SpecsTotal House Dimensions – 67′-0″ x 79′-6″Type of Framing – 2×4 Family Room – 30′-0″ x 12′-11″Primary Bedroom – 17′-0″ x …
BDS-15-14
Buy OnlineReverse PlanReverse Plan 2Reverse Elevationprintkey specs6,436 sq ft4 Bedrooms3.5 Baths2 Floors3 car garageSlabStarts at $2,238.50available options CAD Compatible Set – $4,477 Reproducible PDF Set – $2,238.50 Review Set – $300 buy onlineplan informationFinished Square Footage1st Floor – 2,977 sq. ft.2nd Floor – 1,500 sq. ft. Additional SpecsTotal House Dimensions – 96′-10″ x 82′-8″Type of Framing – 2×4 Family Room …
BDS-03-23
Buy OnlineReverse PlanReverse Plan 2Reverse Elevationprintkey specs8,065 sq ft5 Bedrooms4.5 Baths1.5 Floors3 car garageSlabStarts at $3,137.50available options CAD Compatible Set – $6,275 Reproducible PDF Set – $3,137.50 Review Set – $300 buy onlineplan informationFinished Square Footage 1st Floor – 5,243 sq. ft. 2nd Floor – 1,032 sq. ft. Additional Specs Total House Dimensions – 90′-1″ x 119′-2″ Type of Framing …
BDS-0748
Buy OnlineReverse PlanReverse Elevationprintkey specs2,777 sq ft3 Bedrooms2.5 Baths1 floor3 car garageslabStarts at $1,605.50available options CAD Compatible Set – $2,043 Reproducible PDF Set – $1,021.50 Review Set – $300 buy onlineplan informationFinished Square Footage 1st Floor – 2,043 sq. ft. Additional Specs Total House Dimensions – 40′-8″ x 90′-0″ Type of Framing – 2×4 Family Room – 16′-10″ x 19′-8″ …
BDS-00-81
Buy OnlineReverse PlanReverse Elevationprintkey specs3,235 sq ft3 Bedrooms2 Baths1 floor2 car garageslabStarts at $1,161.50available options CAD Compatible Set – $2,323 Reproducible PDF Set – $1,161.5 Review Set – $300 buy onlineplan informationFinished Square Footage 1st Floor – 2,323 sq. ft. Additional Specs Total House Dimensions – 92′-6″ x 41′-11″ Type of Framing – 2×4 Family Room – 15′-5″ x 21′-11″ …
- Page 2 of 2
- 1
- 2

