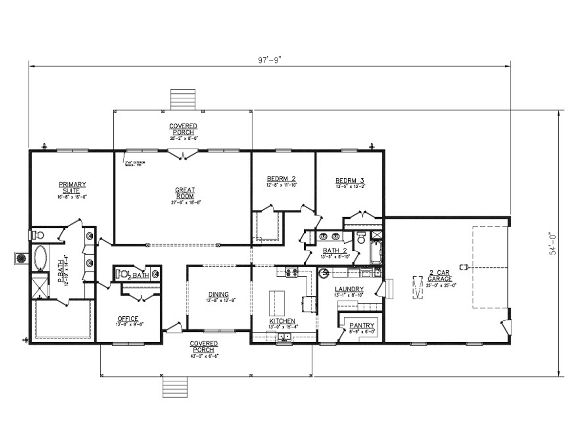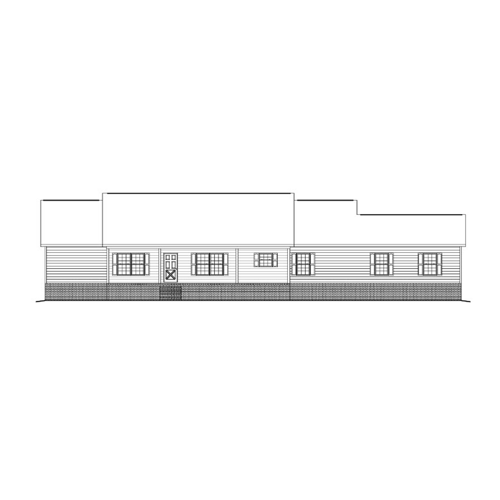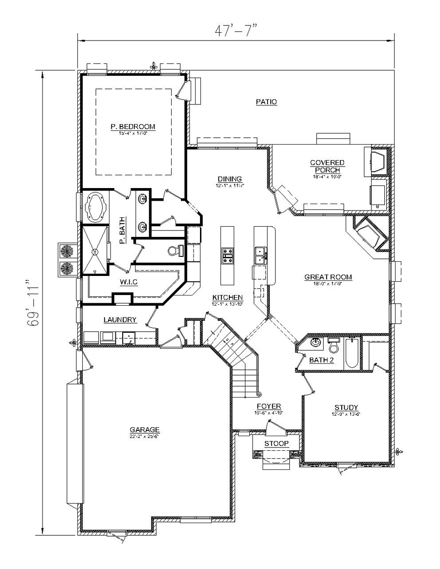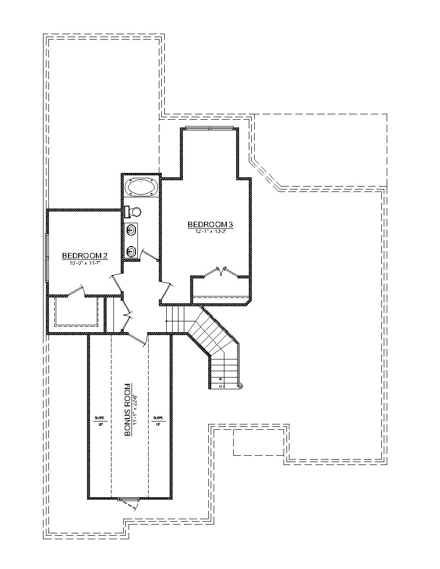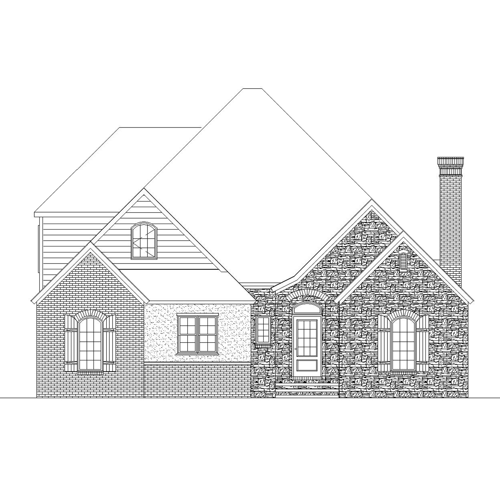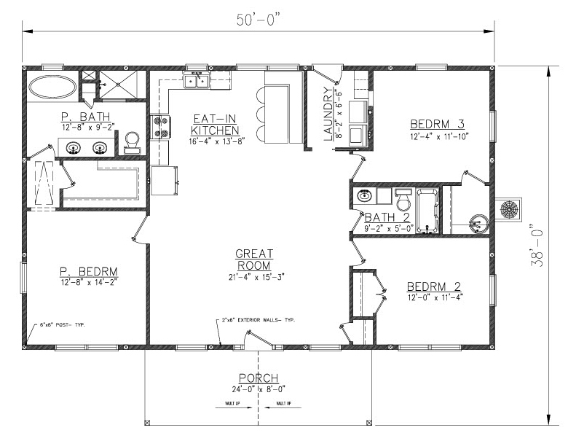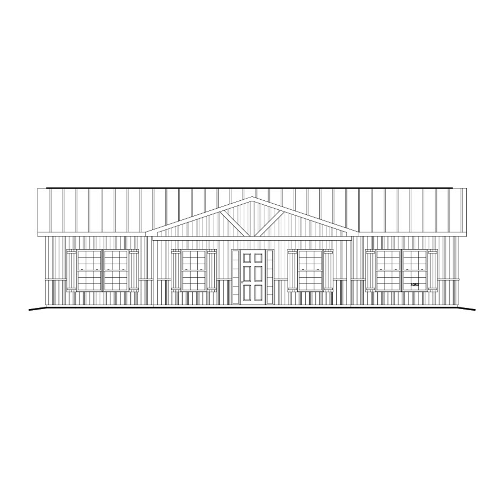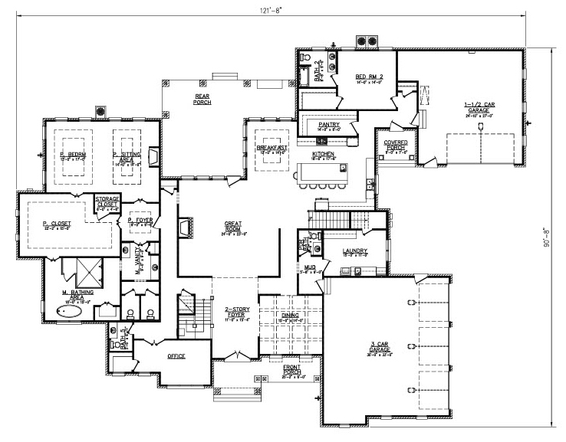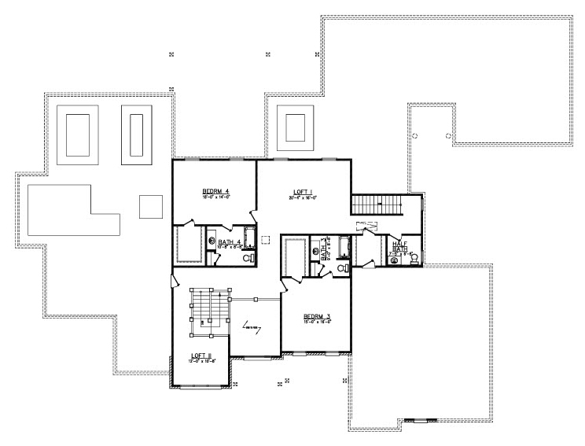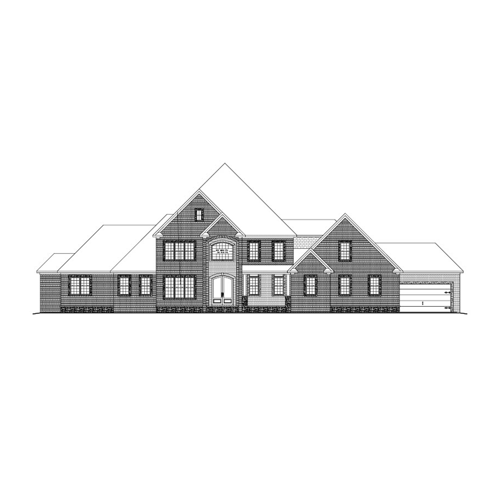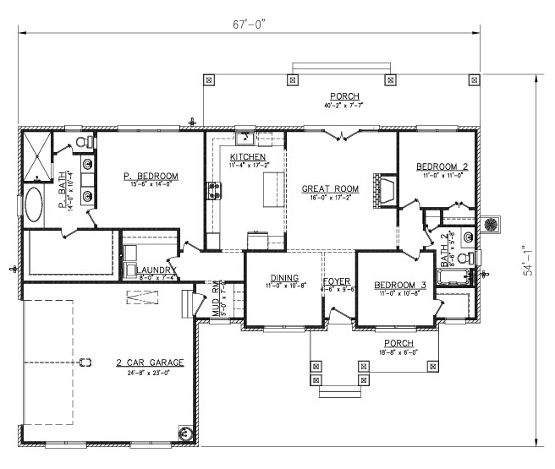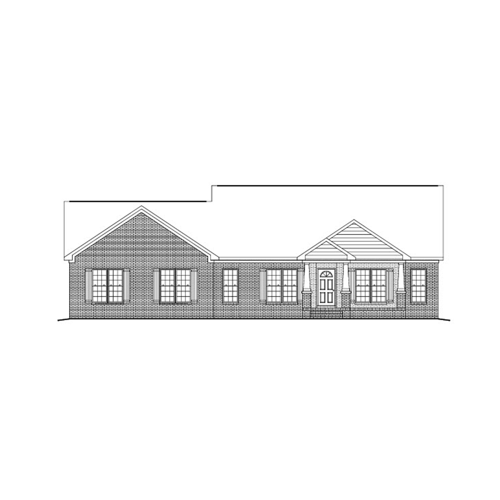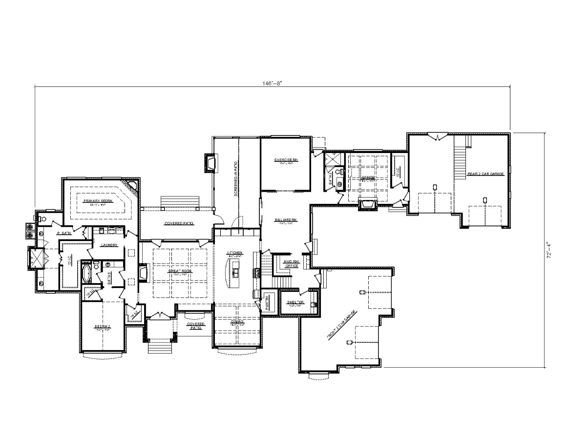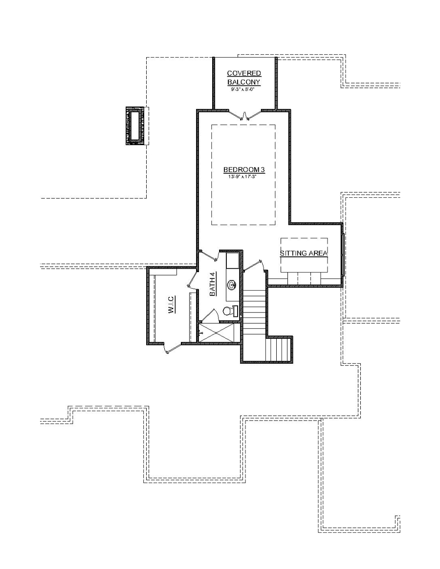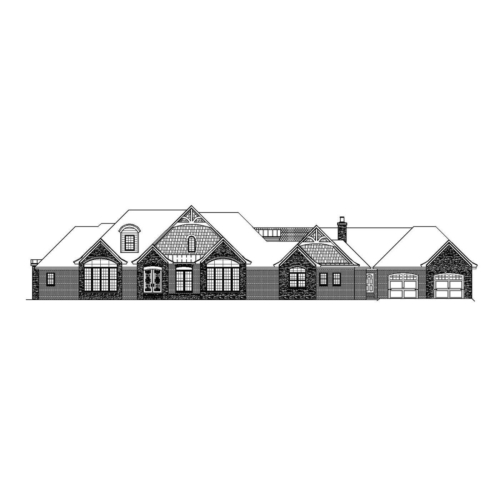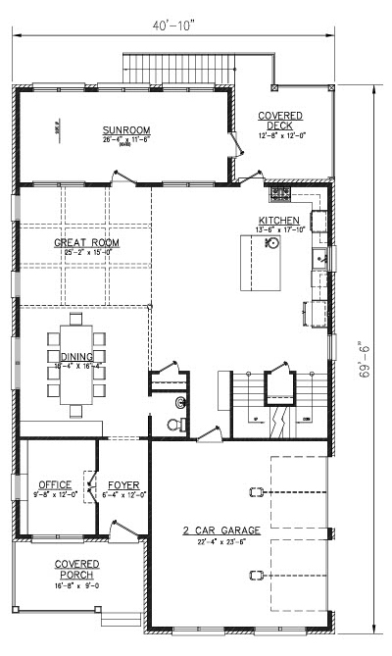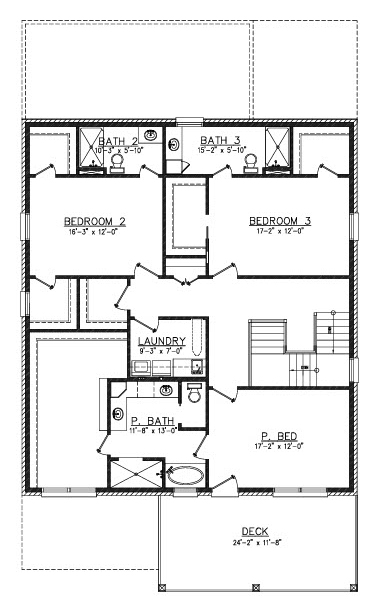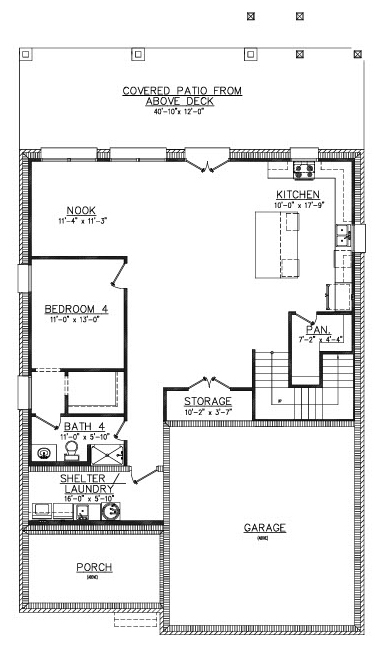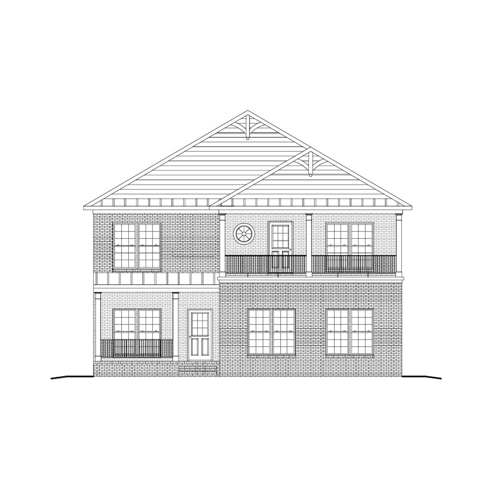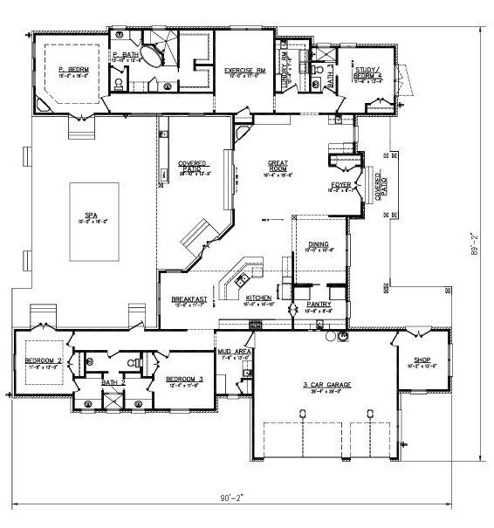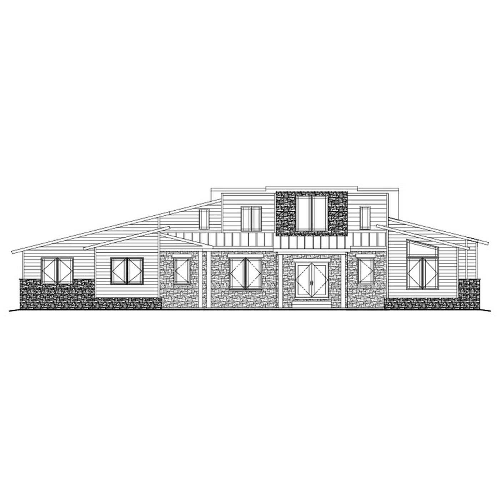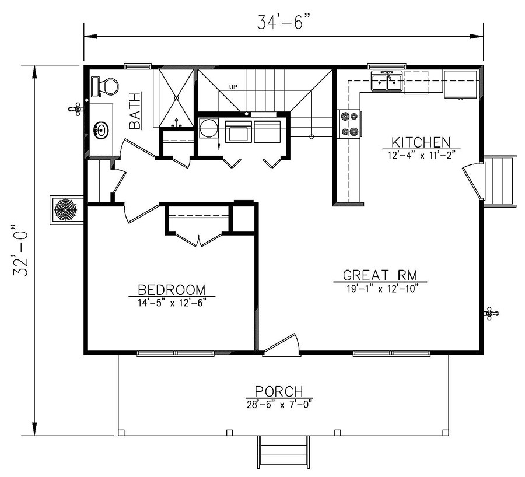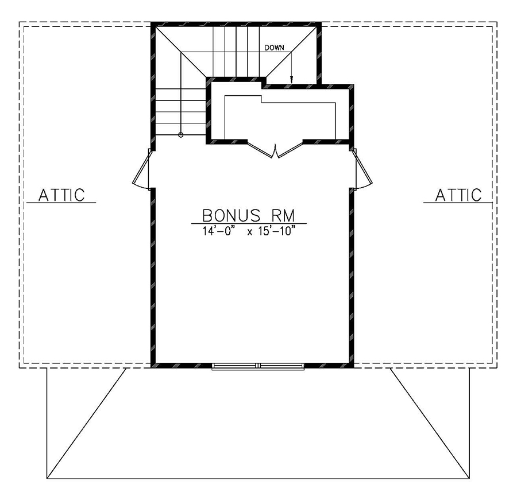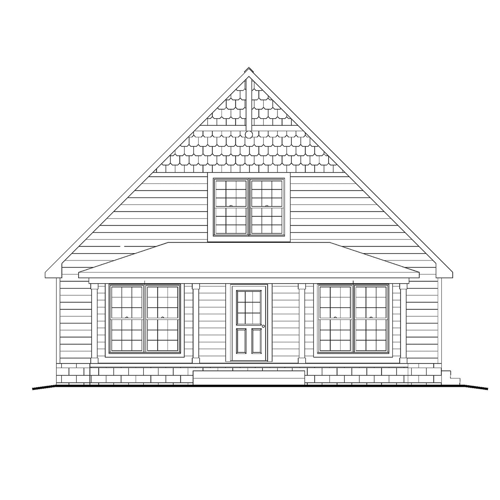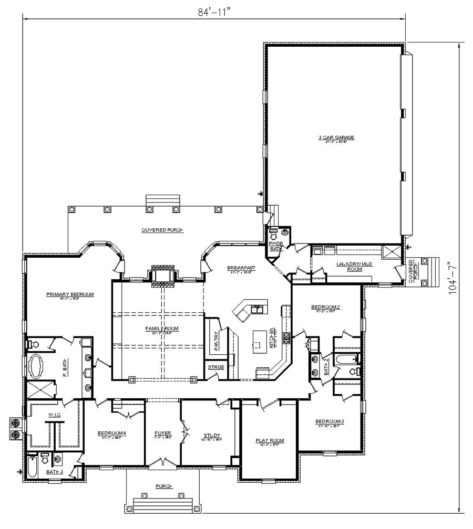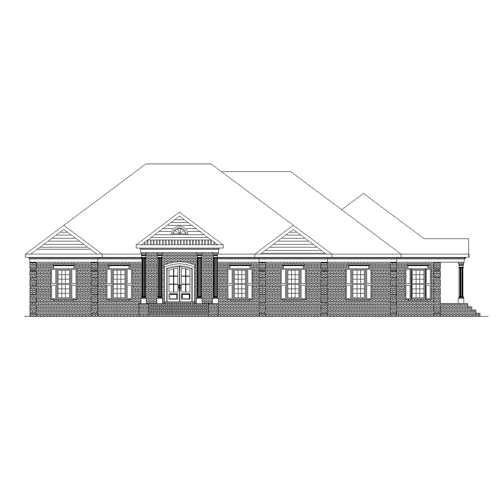Buy OnlineReverse PlanReverse Elevationprintkey specs4,021 sq ft3 Bedrooms2.5 Baths1 floor2 car garageSlabStarts at $1,404available options CAD Compatible Set – $2,808 Reproducible PDF Set – $1,404 Review Set – $300 buy onlineplan informationFinished Square Footage 1st Floor – 2,808 sq. ft. Additional Specs Total House Dimensions – 97′-9″ x 54′-0″ Type of Framing – 2×4 Family Room – 27′-6″ x 16′-6″ …
BDS-13-06
Buy OnlineReverse PlanReverse Plan 2Reverse Elevationprintkey specs3,564 sq ft4 Bedrooms3 Baths2 Floors2 car garageSlabStarts at $1,359available options CAD Compatible Set – $2,718 Reproducible PDF Set – $1,359 Review Set – $300 buy onlineplan informationFinished Square Footage 1st Floor – 1,863 sq. ft. 2nd Floor – 855 sq. ft. Additional Specs Total House Dimensions – 47′-7″ x 69′-10″ Type of Framing …
BDS 19-58
Buy OnlineReverse PlanReverse Elevationprintkey specs1,692 sq ft3 Bedrooms2 Baths1 floorno garageSlabStarts at $750available options CAD Compatible Set – $1,500 Reproducible PDF Set – $750 Review Set – $300 buy onlineplan informationFinished Square Footage 1st Floor – 1,500 sq. ft. Additional Specs Total House Dimensions – 50′-0″ x 38′-0″ Type of Framing – 2×4 Family Room – 21′-4″ x 15′-3″ Primary …
BDS 19-52
Buy OnlineReverse PlanReverse Plan 2Reverse Elevationprintkey specs9,181 sq ft4 Bedrooms5.5 Baths2 Floors1.5 + 3 car garageSlabStarts at $3,259.50available options CAD Compatible Set – $6,519 Reproducible PDF Set – $3,259.50 Review Set – $300 buy onlineplan informationFinished Square Footage 1st Floor – 4,741 sq. ft. 2nd Floor – 1,778 sq. ft. Additional Specs Total House Dimensions – 121′-8″ x 90′-8″ Type …
BDS-19-46
Buy OnlineReverse PlanReverse Elevationprintkey specs2,765 sq ft3 Bedrooms2 Baths1 floor2 car garageSlabStarts at $896available options CAD Compatible Set – $1,792 Reproducible PDF Set – $896 Review Set – $300 buy onlineplan informationFinished Square Footage 1st Floor – 1,792 sq. ft. Additional Specs Total House Dimensions – 67′-0″ x 54′-1″ Type of Framing – 2×4 Family Room – 16′-0″ x 17′-2″ …
BDS-19-44
Buy OnlineReverse PlanReverse Plan 2Reverse Elevationprintkey specs7,101 sq ft3 Bedrooms5 Baths2 Floors2 car garageSlabStarts at $2,289available options CAD Compatible Set – $4,578 Reproducible PDF Set – $2,289 Review Set – $300 buy onlineplan informationFinished Square Footage 1st Floor – 3,951 sq. ft.2nd Floor – 627 sq. ft. Additional Specs Total House Dimensions – 146′-8″ x 72′-4″ Type of Framing – …
BDS-19-37
Buy OnlineReverse PlanReverse Plan 2Reverse Plan 3Reverse Elevationprintkey specs6,897 sq ft4 Bedrooms4.5 Baths3 Floors2 car garageSlabStarts at $2,622.50available options CAD Compatible Set – $5,245 Reproducible PDF Set – $2,622.50 Review Set – $300 buy onlineplan informationFinished Square Footage 1st Floor – 1,913 sq. ft. 2nd Floor – 1,772 sq. ft. 3rd Floor – 1,560 sq. ft. Additional Specs Total House …
BDS-19-29
Buy OnlineReverse PlanReverse Elevationprintkey specs5,199 sq ft4 Bedrooms3 Baths1 floor3 car garageSlabStarts at $1,690available options CAD Compatible Set – $3,380 Reproducible PDF Set – $1,690 Review Set – $300 buy onlineplan informationFinished Square Footage1st Floor – 3,380 sq. ft. Additional SpecsTotal House Dimensions – 89′-2″ x 90′-2″Type of Framing – 2×4 Family Room – X’-X” x X’-X”Primary Bedroom – X’-X” …
BDS-14-76
Buy OnlineReverse PlanReverse Plan 2Reverse Elevationprintkey specs1,349 sq ft1 bedroom1 bath1.5 floorsno garageSlabStarts at $574.50available options CAD Compatible Set – $1,149 Reproducible PDF Set – $574.50 Review Set – $300 buy onlineplan informationFinished Square Footage1st Floor – 863 sq. ft.2nd Floor – 286 sq. ft. Additional SpecsTotal House Dimensions – 34′-6″ x 32′-0″Type of Framing – 2×4 Family Room – …
BDS-13-07
Buy OnlineReverse PlanReverse Elevationprintkey specs5,860 sq ft4 Bedrooms3.5 Baths1 floor3 car garageSlabStarts at $1,901.50available options CAD Compatible Set – $3,803 Reproducible PDF Set – $1,901.50 Review Set – $300 buy onlineplan informationFinished Square Footage 1st Floor – 3,803 sq. ft. Additional Specs Total House Dimensions – 84′-11″ x 104′-7″ Type of Framing – 2×4 Family Room – 20′-1″ x 21′-6″ …

