what plans include
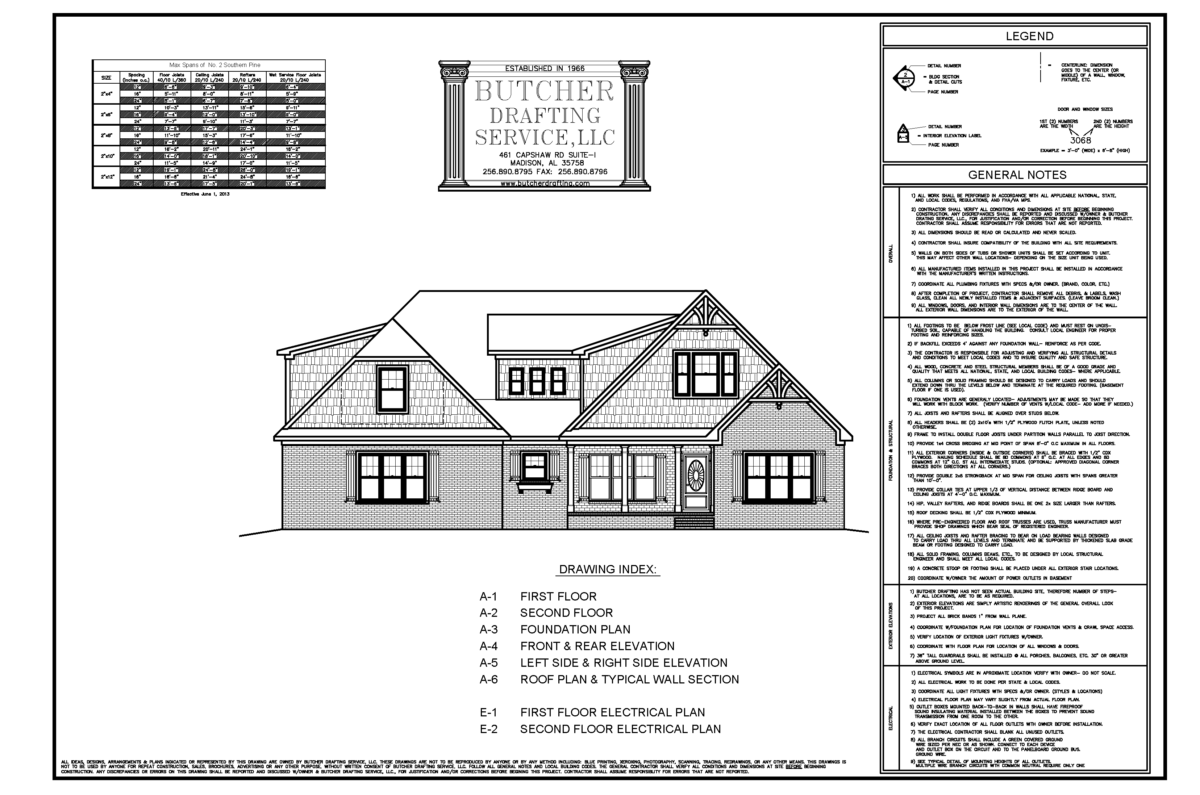
COVER SHEET
An artist's rendering of the exterior of the house shows you approximately how the house will look when built.
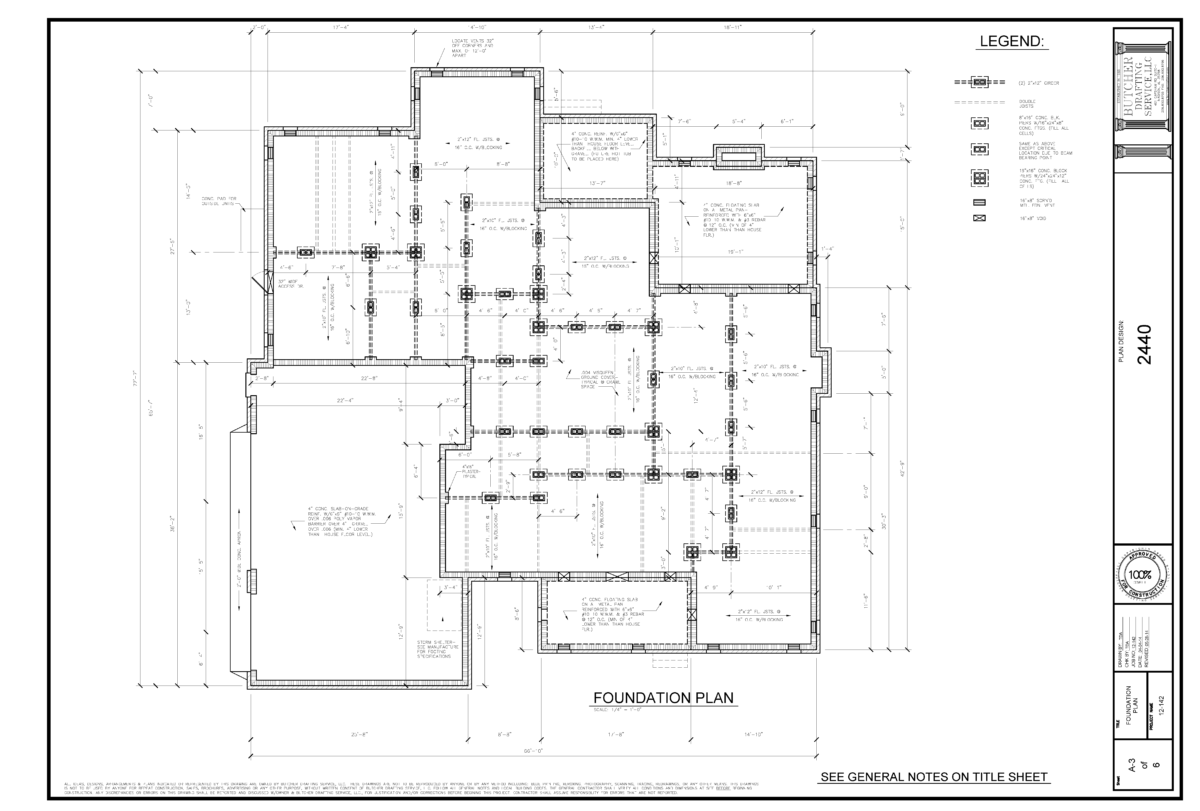
foundation plan
This plan gives the foundation layout, including support walls, excavated and unexcavated areas, if any, foundation notes and details.
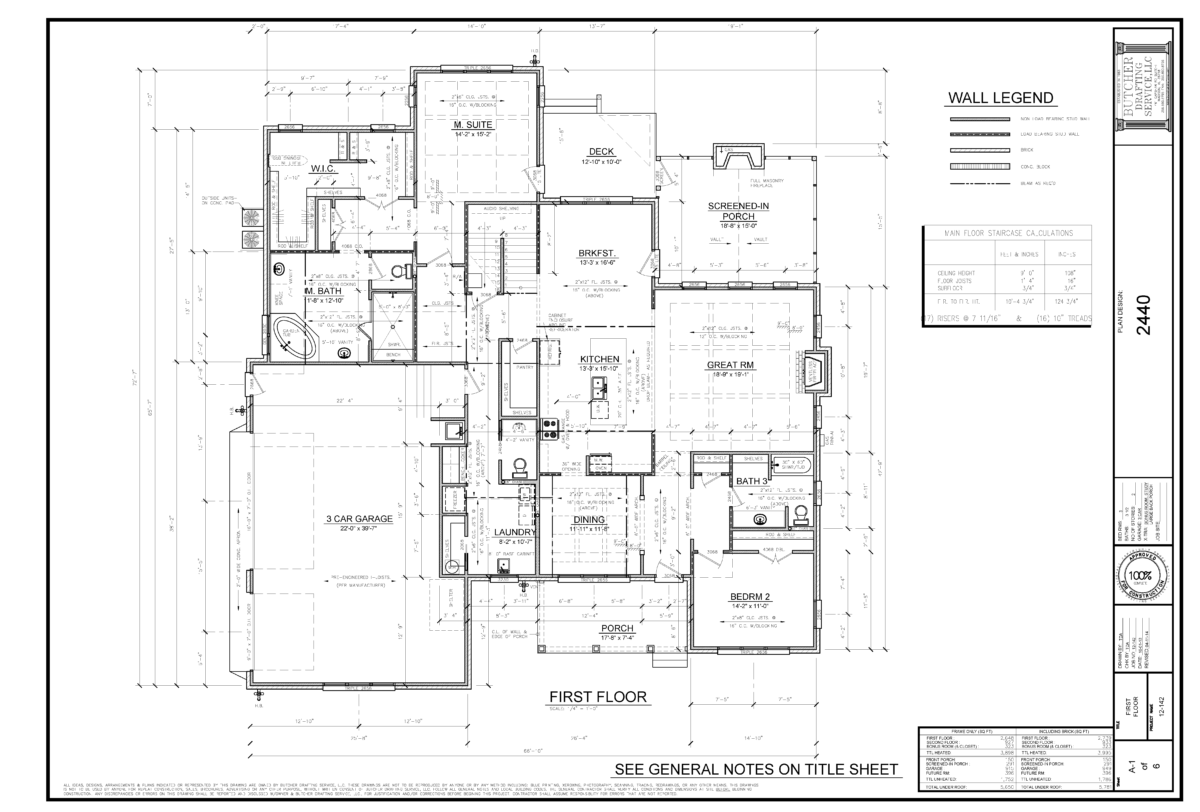
detailed floor plans
These plans show the layout of each floor of the house. Rooms and interior spaces are carefully dimensioned and keys are given for cross-section details provided later in the plans, as well as window and door sizes. These plans may also show the location of kitchen appliances and plumbing fixtures.
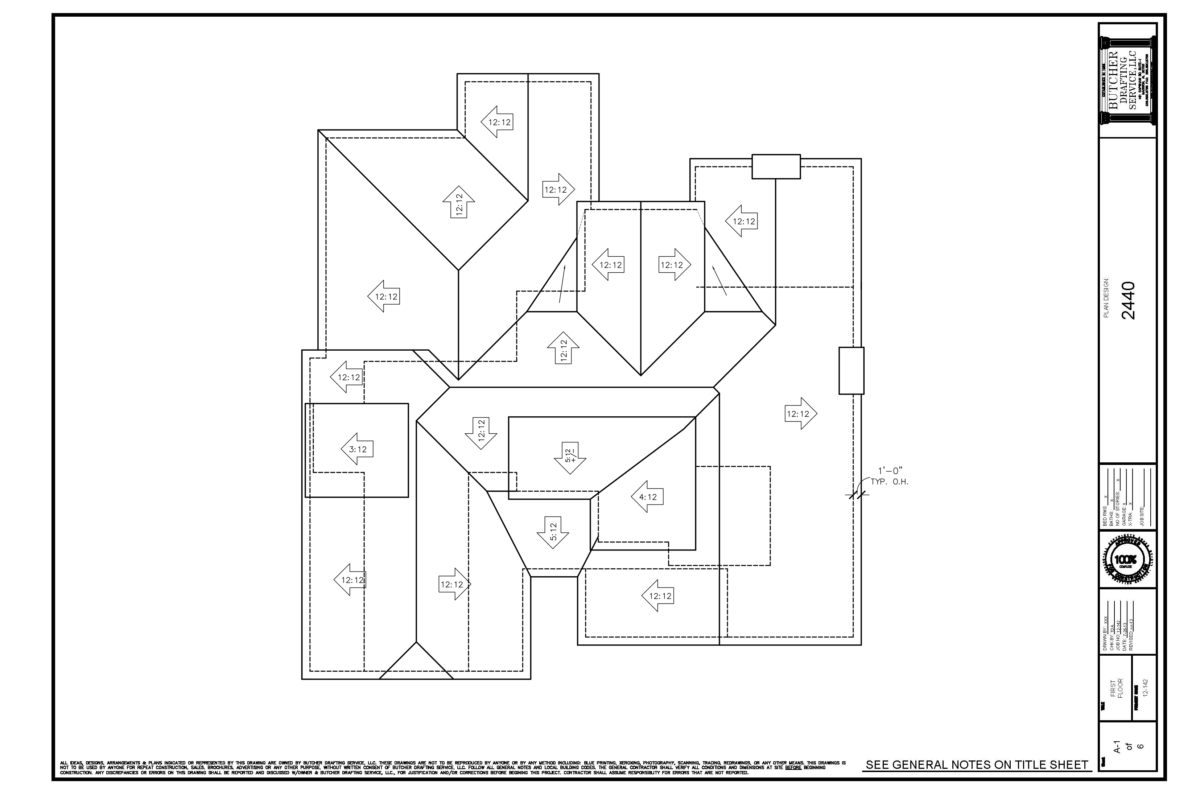
roof plan
The roof plan shows a bird's eye view of the overall layout of the roof, ridges, valleys, and slopes.
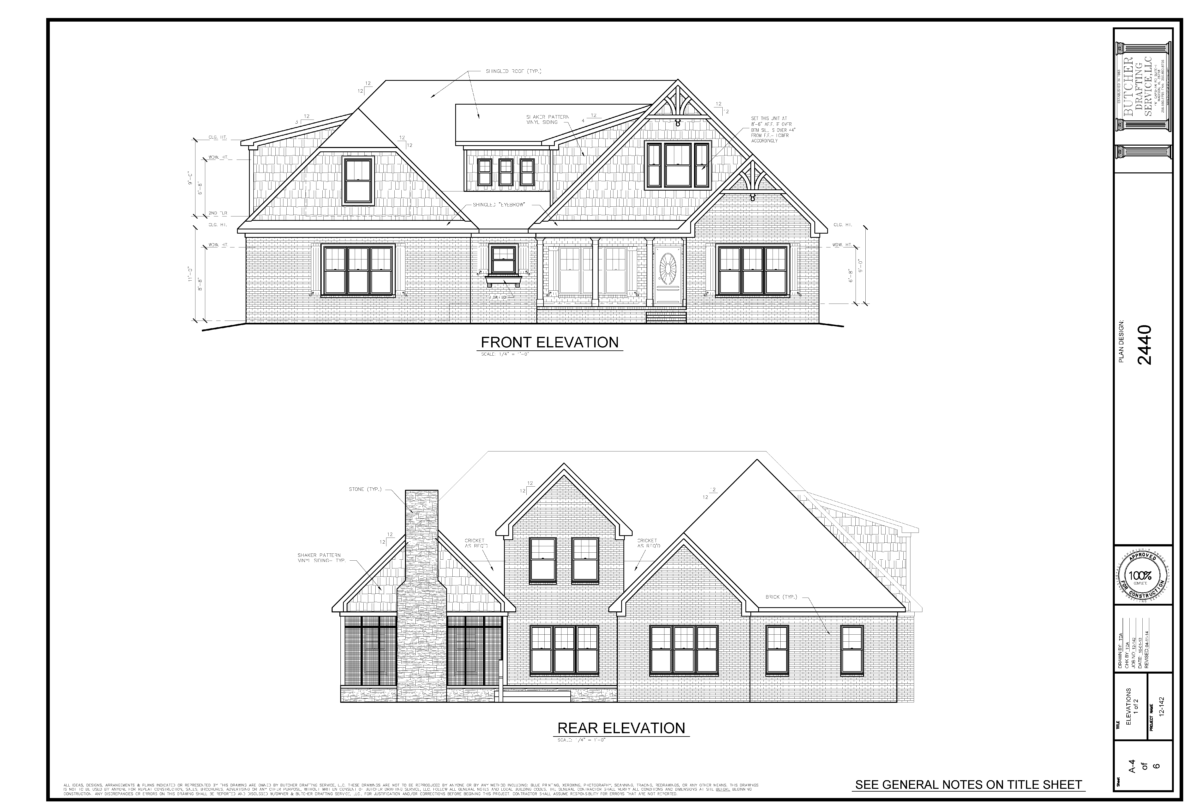
exterior elevations
Included are front, rear, left and right sides of the house. Exterior materials, details and measurements are also given.
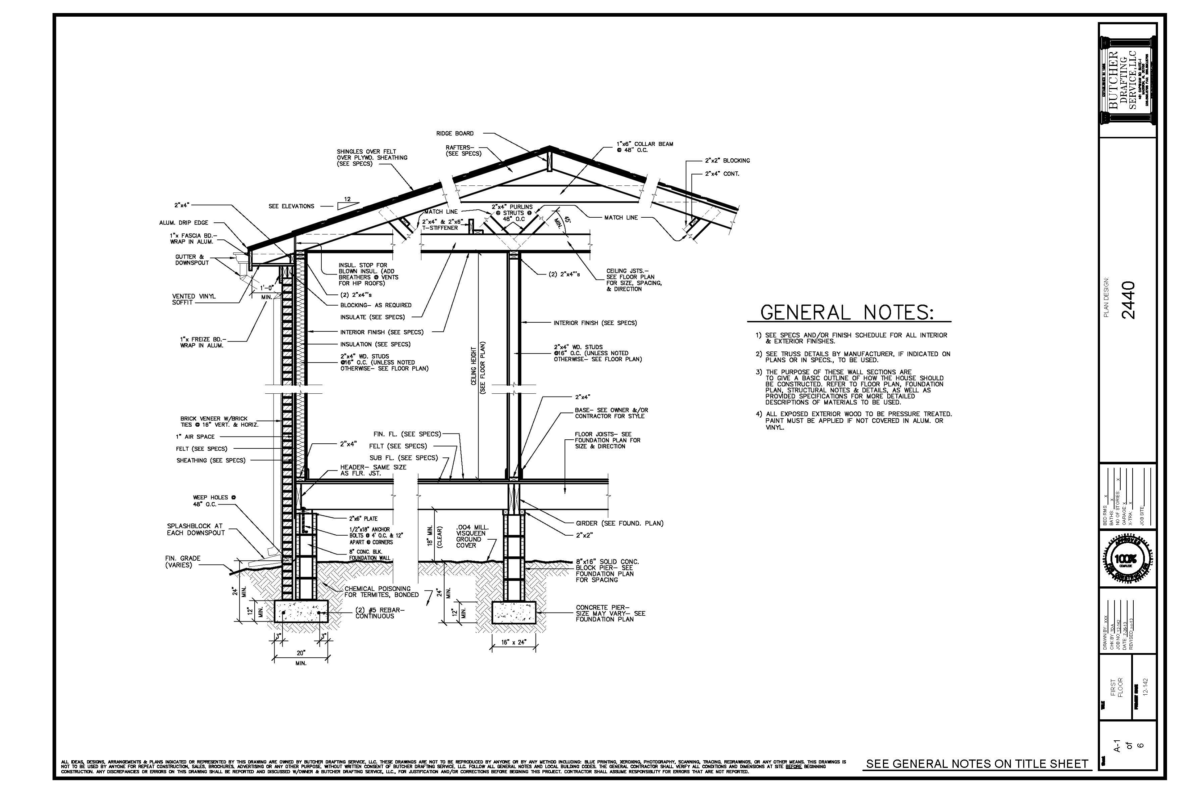
Typical Wall Section
Cut through of single exterior wall including roof and foundation showing construction details.
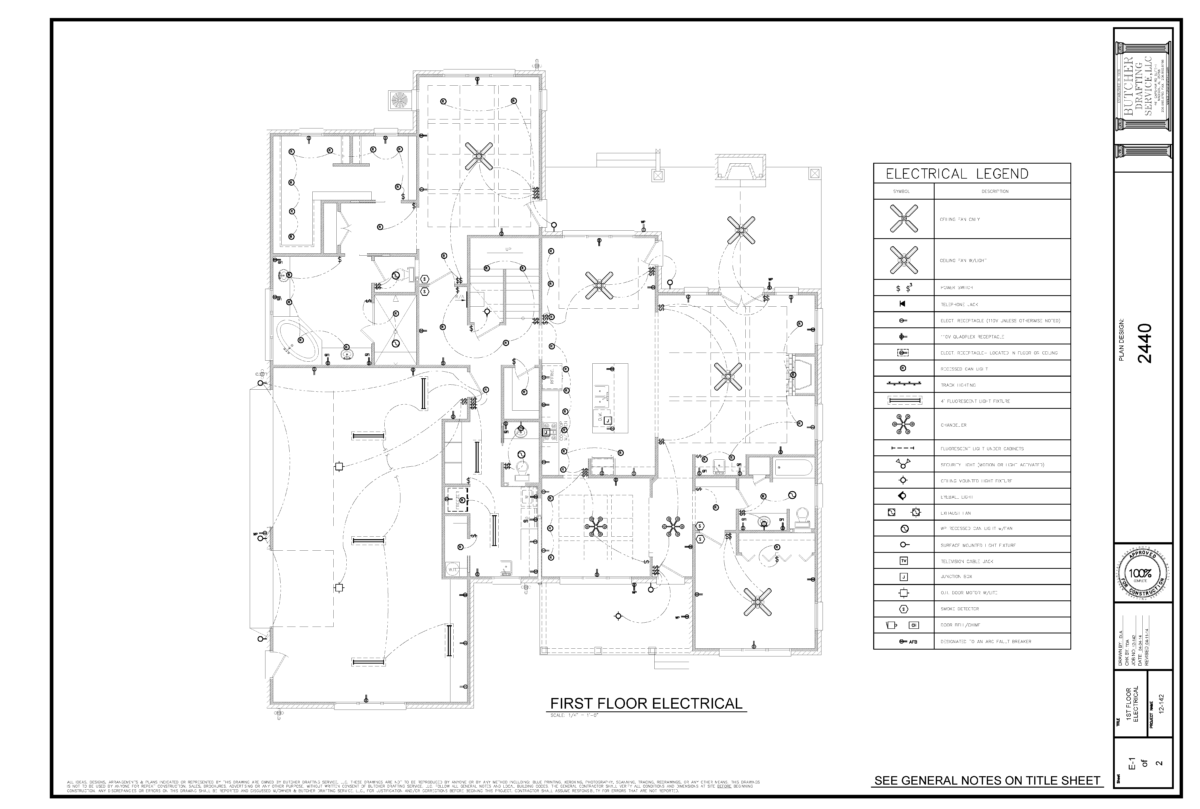
Electrical Plan
Electrical plans layout where key components will fall including outlets, ceiling fans, recessed lights, etc.
