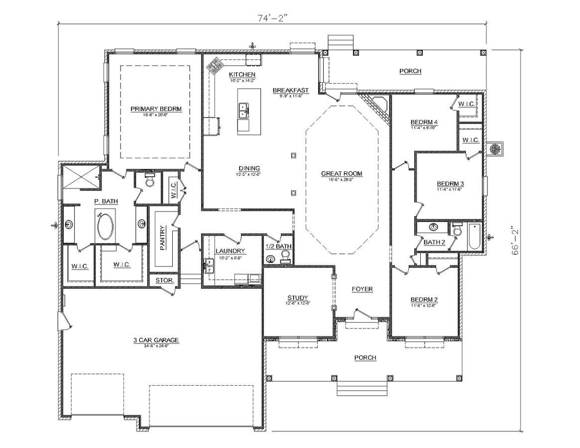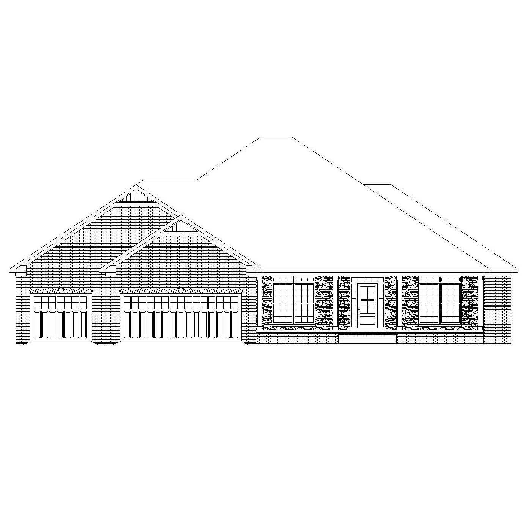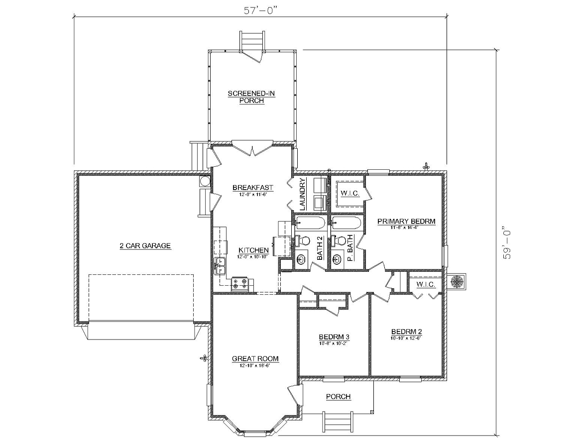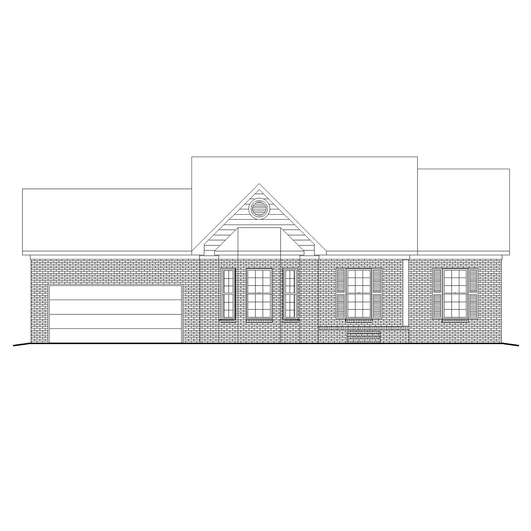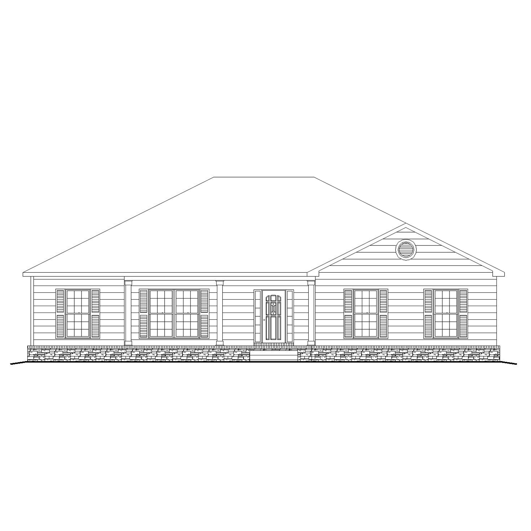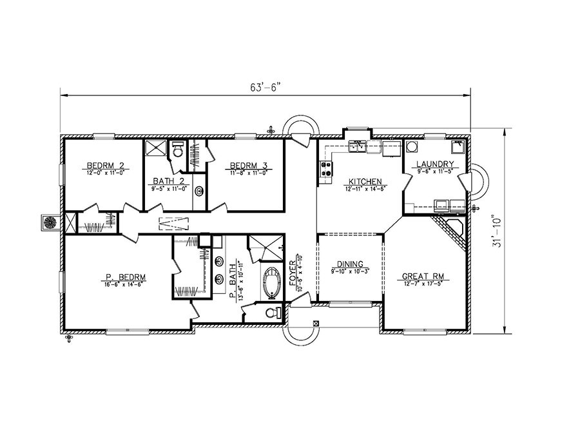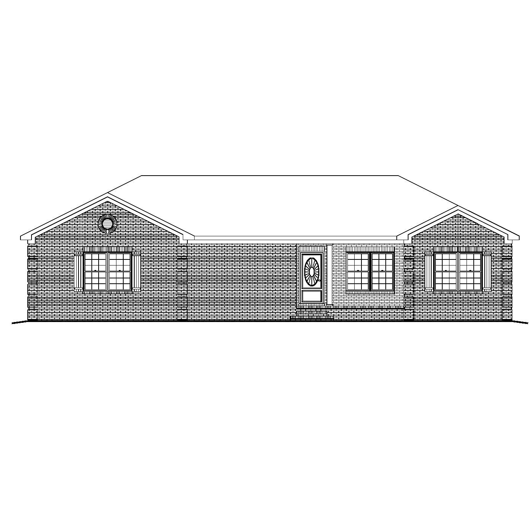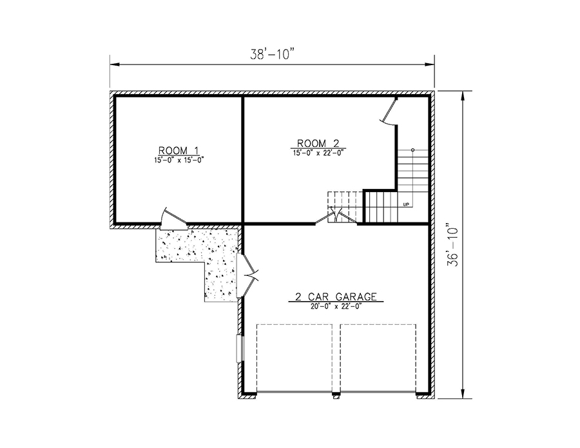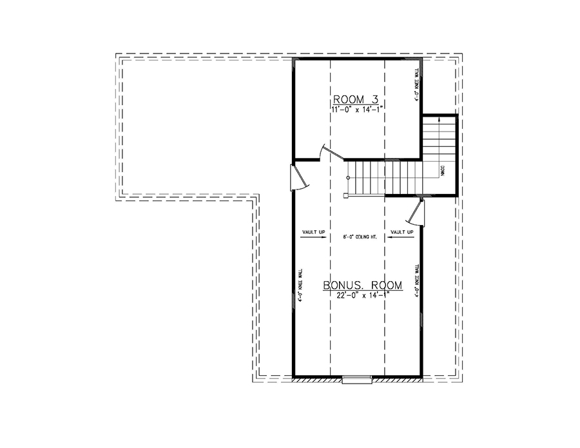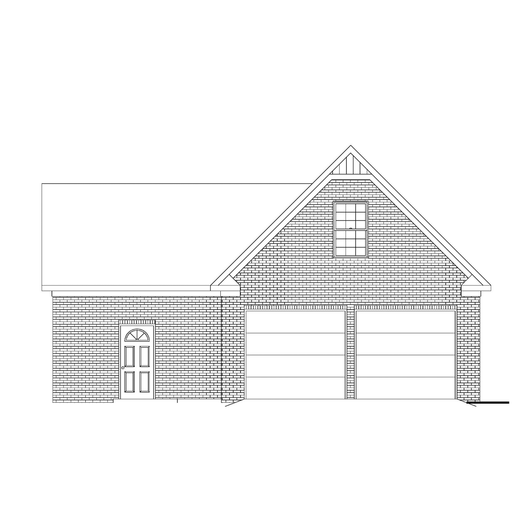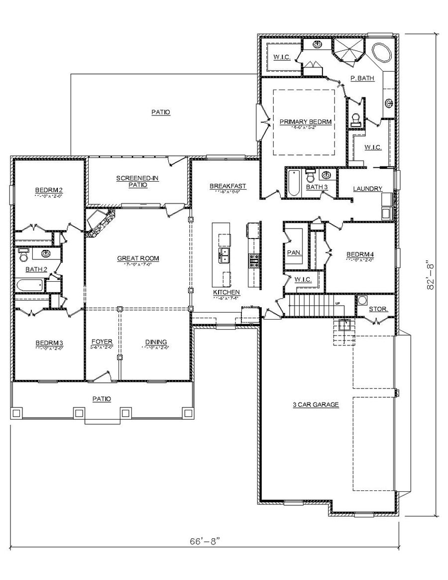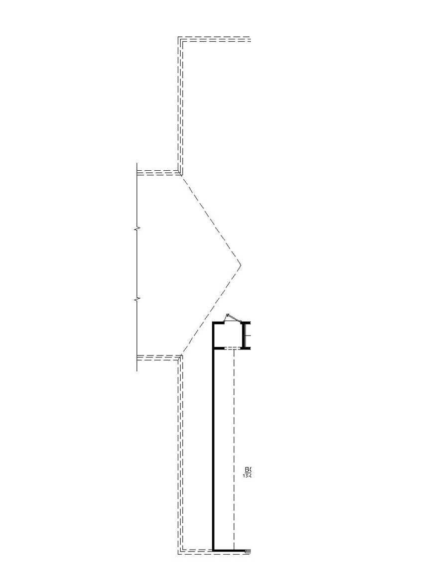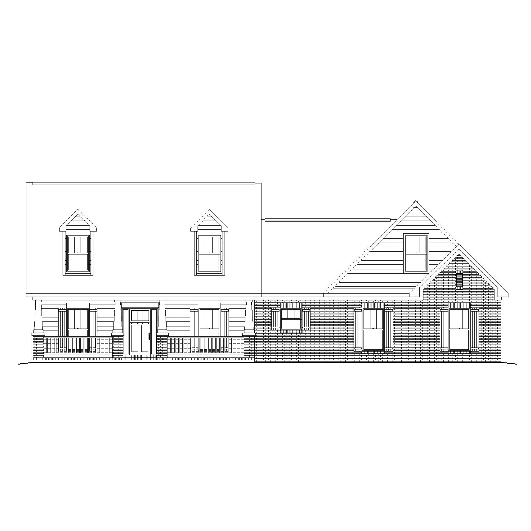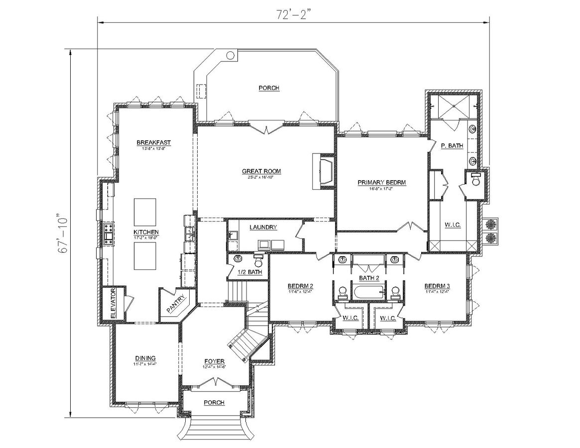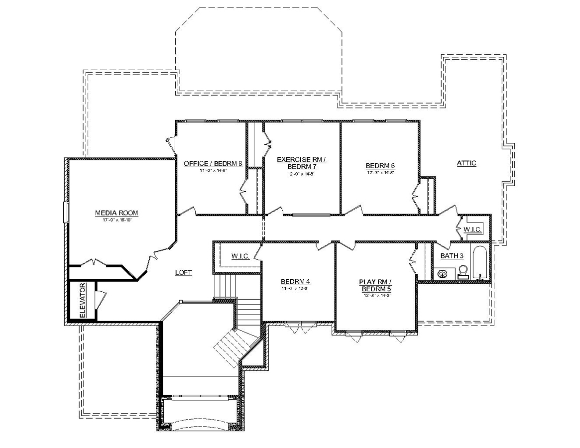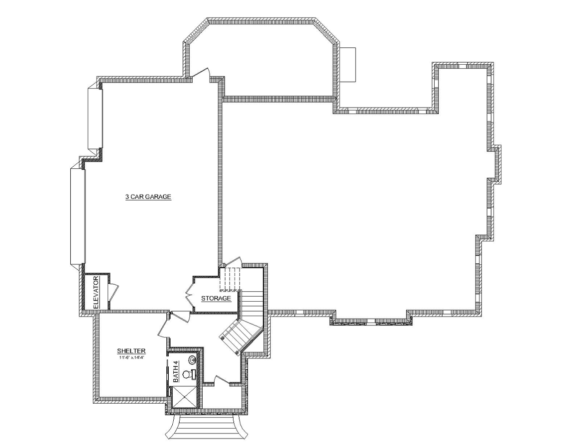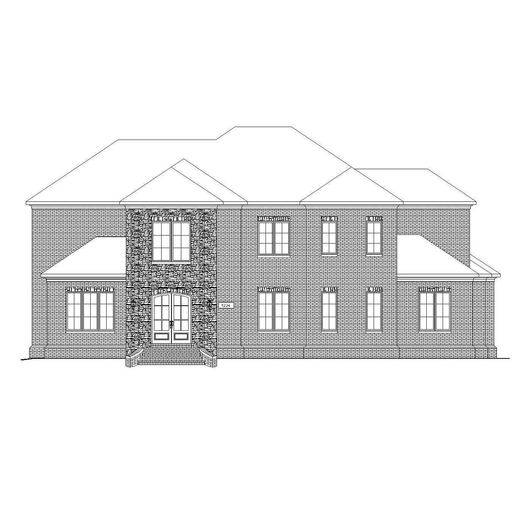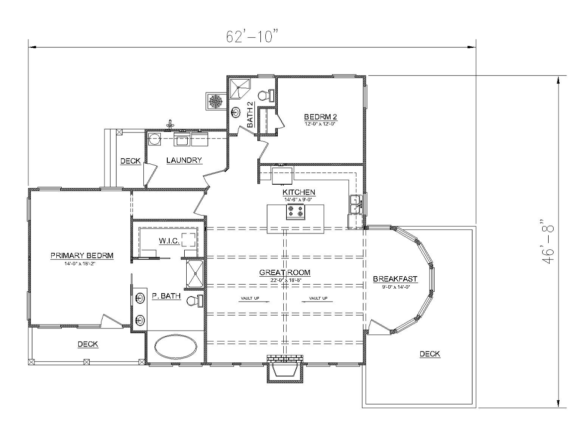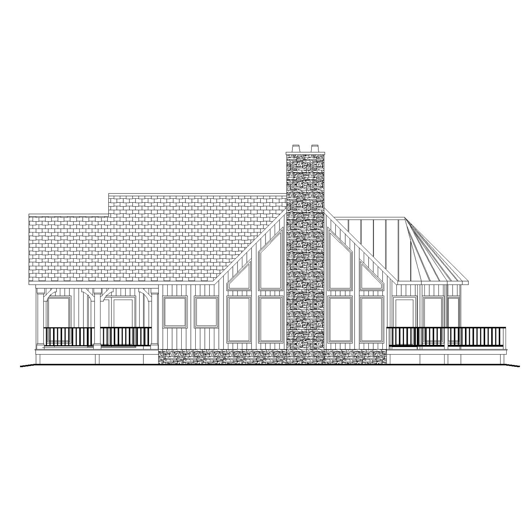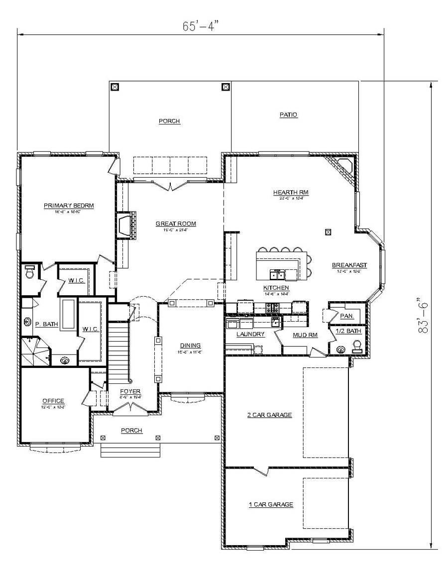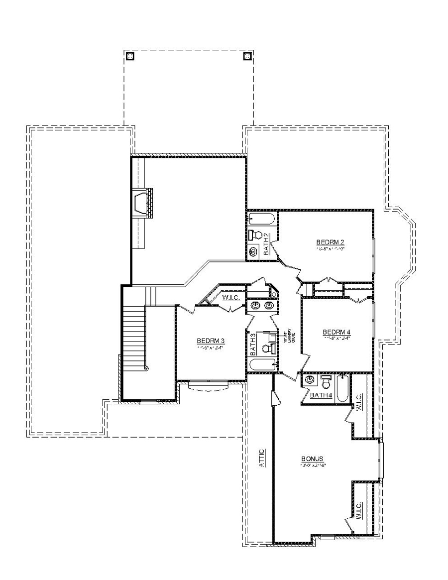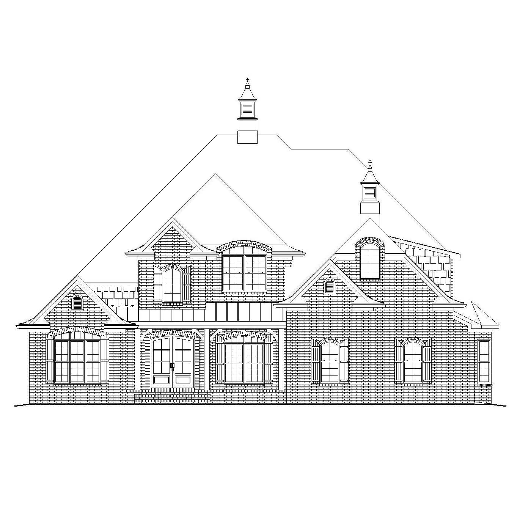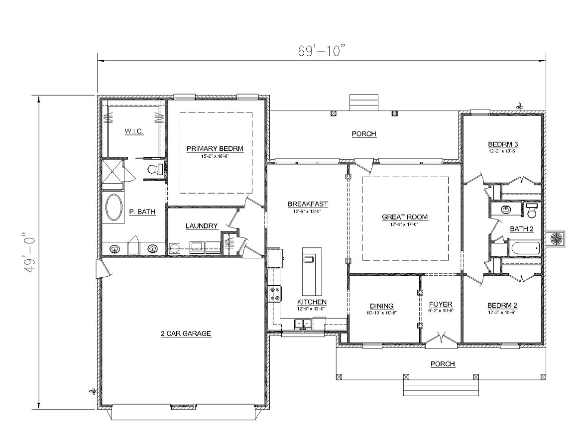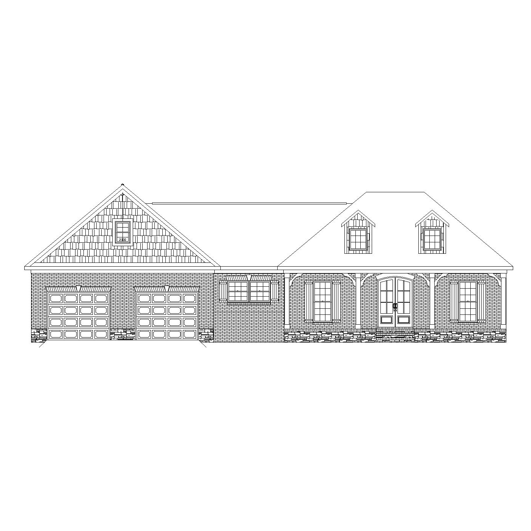Buy OnlineReverse PlanReverse Elevationprintkey specs4,304 sq ft4 Bedrooms2.5 Baths1 floor3 car garageSlabStarts at $1,472available options CAD Compatible Set – $2,944 Reproducible PDF Set – $1,472 Review Set – $300 buy onlineplan informationFinished Square Footage1st Floor – 2,944 sq. ft. Additional SpecsTotal House Dimensions – 74′-2″ x 66′-2″Type of Framing – 2×4 Family Room – 16′-6″ x 29′-8″Primary Bedroom – 16′-0″ …
BDS-14-73
Buy OnlineReverse PlanReverse Elevationprintkey specs2,171 sq ft3 Bedrooms2 Baths1 floor2 car garageSlabStarts at $664available options CAD Compatible Set – $1,328 Reproducible PDF Set – $664 Review Set – $300 buy onlineplan informationFinished Square Footage1st Floor – 1,328 sq. ft. Additional SpecsTotal House Dimensions – 57′-0″ x 59′-0″Type of Framing – 2×4 Family Room – 12′-10″ x 18′-6″Primary Bedroom – 11′-8″ …
BDS-14-70
Buy OnlineReverse PlanReverse Elevationprintkey specs2,810 sq ft3 Bedrooms2 Baths1 Floor2 car garageSlabStarts at $780.50available options CAD Compatible Set – $1,561 Reproducible PDF Set – $780.50 Review Set – $300 buy onlineplan informationFinished Square Footage1st Floor – 1,561 sq. ft. Additional SpecsTotal House Dimensions – 59′-0″ x 52′-0″Type of Framing – 2×4 Family Room – 21′-4″ x 16′-3″Primary Bedroom – 12′-0″ …
BDS 14-68
Buy OnlineReverse PlanReverse Elevationprintkey specs1,929 sq ft3 Bedrooms2 Baths1 floorno garageSlabStarts at $941available options CAD Compatible Set – $1,882 Reproducible PDF Set – $941 Review Set – $300 buy onlineplan informationFinished Square Footage1st Floor – 1,882 sq. ft. Additional SpecsTotal House Dimensions – 63′-6″ x 31′-10″Type of Framing – 2×4 Family Room – 12′-7″ x 17′-5″Primary Bedroom – 16′-6″ x …
BDS 14-66
Buy OnlineReverse PlanReverse Plan 2Reverse Elevationprintkey specs1,638 sq ft3 Bedrooms2.5 Baths2 Floors2 car garageSlabStarts at $819available options CAD Compatible Set – $1,638 Reproducible PDF Set – $819 Review Set – $300 buy onlineplan informationFinished Square Footage1st Floor – 1,119 sq. ft.2nd Floor – 519 sq. ft. Additional SpecsTotal House Dimensions – 38′-10″ x 36′-10″Type of Framing – 2×4 Primary Bedroom …
BDS-14-65
Buy OnlineReverse PlanReverse Plan 2Reverse Elevationprintkey specs4,186 sq ft4 Bedrooms3 Baths1 floor3 car garageslabStarts at $1,506.50available options CAD Compatible Set – $3,013 Reproducible PDF Set – $1,506.50 Review Set – $300 buy onlineplan informationFinished Square Footage1st Floor – 2,558 sq. ft.2nd Floor – 455 sq. ft. Additional SpecsTotal House Dimensions – 66-8″ x 82′-8″Type of Framing – 2×4 Family Room …
BDS-14-37
Buy OnlineReverse PlanReverse Plan 2Reverse Plan 3Reverse Elevationprintkey specs6,493 sq ft5 Bedrooms4.5 Baths2 Floors + basement3 car garagebasementStarts at $2,724available options CAD Compatible Set – $5,448 Reproducible PDF Set – $2,724 Review Set – $300 buy onlineplan informationFinished Square Footage1st Floor – 3,103 sq. ft.2nd Floor – 1,878 sq. ft.Basement – 467 sq. ft. Additional SpecsTotal House Dimensions – 72′-2″ …
BDS-14-36
Buy OnlineReverse PlanReverse Elevationprintkey specs1,747 sq ft2 Bedrooms2 Baths1 Floorno garagecrawlspaceStarts at $814available options CAD Compatible Set – $1,628 Reproducible PDF Set – $814 Review Set – $300 buy onlineplan informationFinished Square Footage1st Floor – 1,628 sq. ft. Additional SpecsTotal House Dimensions – 62′-10″ x 46′-8″Type of Framing – 2×4 Family Room – 22′-0″ x 18′-8″Primary Bedroom – 14′-0″ x …
BDS-14-31
Buy OnlineReverse PlanReverse Plan 2Reverse Elevationprintkey specs5,263 sq ft4 Bedrooms4.5 Baths2 Floors3 car garagecrawlspaceStarts at $1,982available options CAD Compatible Set – $3,964 Reproducible PDF Set – $1,982 Review Set – $300 buy onlineplan informationFinished Square Footage1st Floor – 2,627 sq. ft.2nd Floor – 1,337 sq. ft. Additional SpecsTotal House Dimensions – 65′-4″ x 83′-6″Type of Framing – 2×4 Family Room …
BDS-14-26
Buy OnlineReverse PlanReverse Elevationprintkey specs3,046 sq ft3 Bedrooms2 Baths1 Floor2 car garageSlabStarts at $1,016.50available options CAD Compatible Set – $2,033 Reproducible PDF Set – $1,016.50 Review Set – $300 buy onlineplan informationFinished Square Footage1st Floor – 2,033 sq. ft. Additional SpecsTotal House Dimensions – 69′-10″ x 49′-0″Type of Framing – 2×4 Family Room – 17′-4″ x 17′-0″Primary Bedroom – 15′-2″ …

