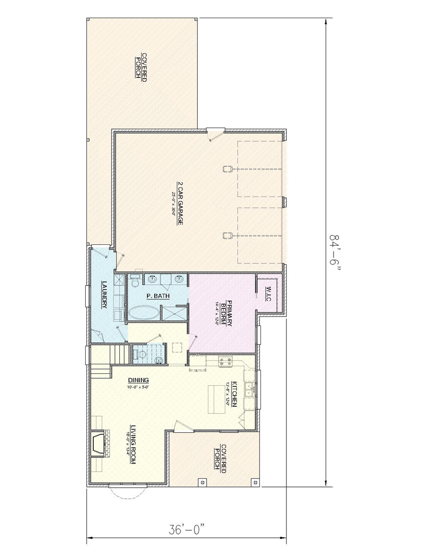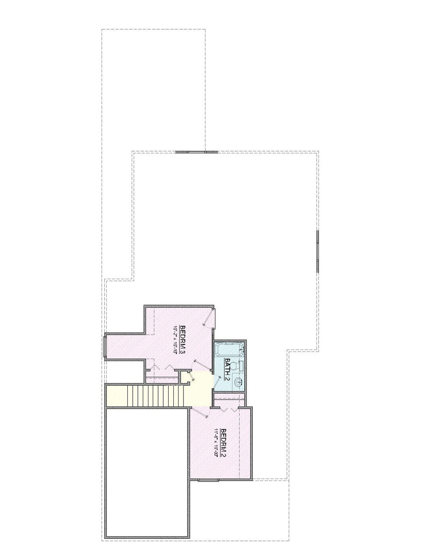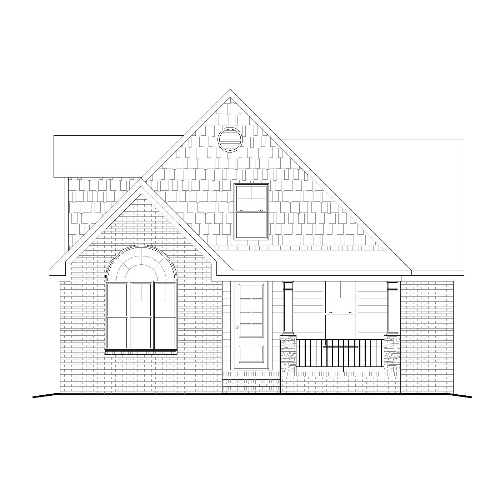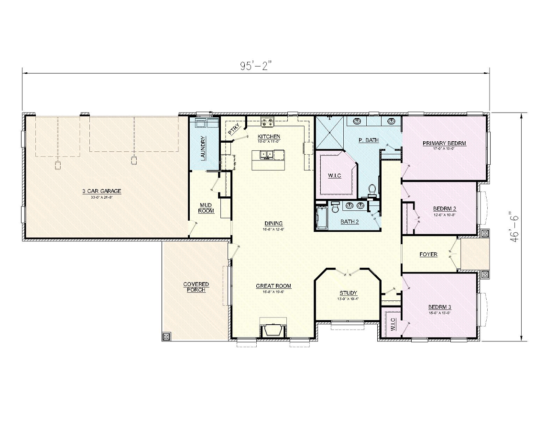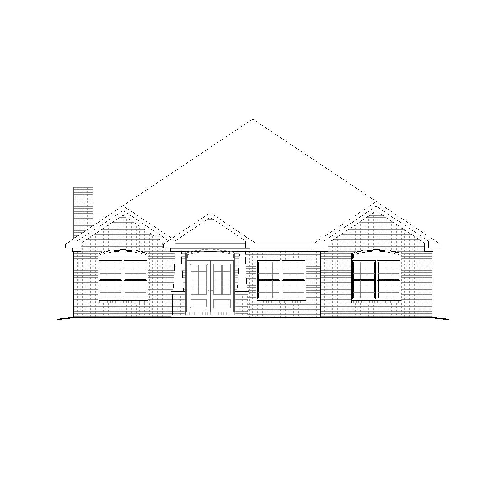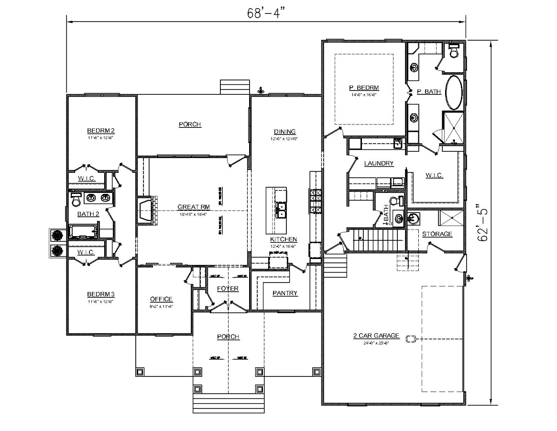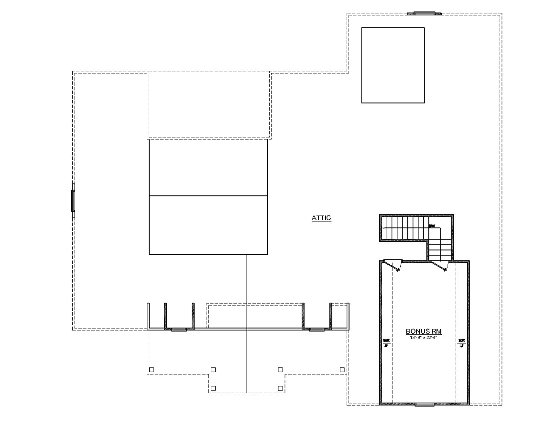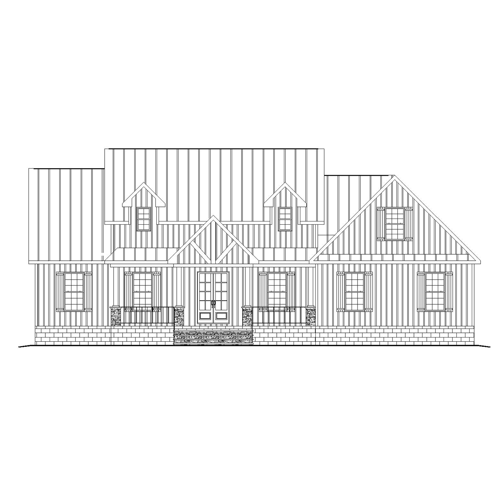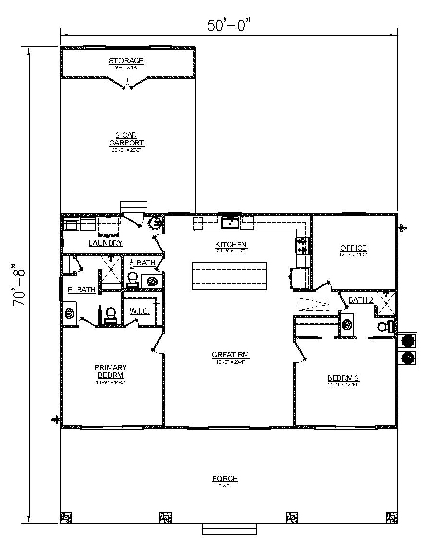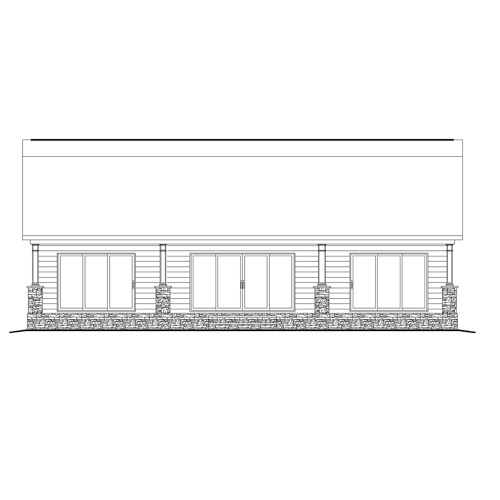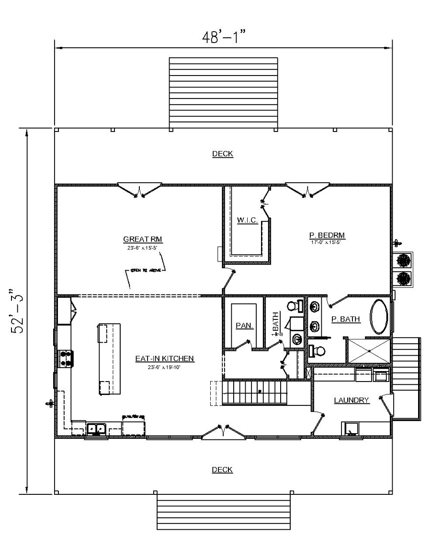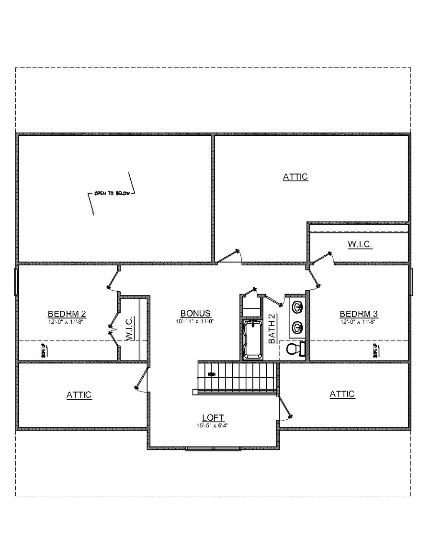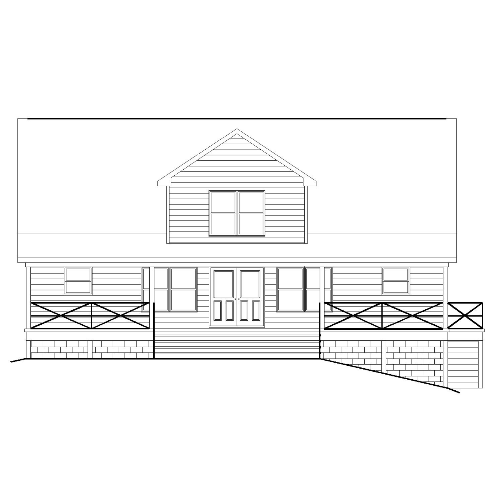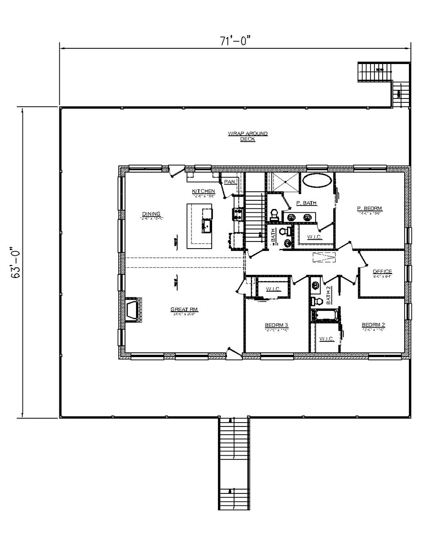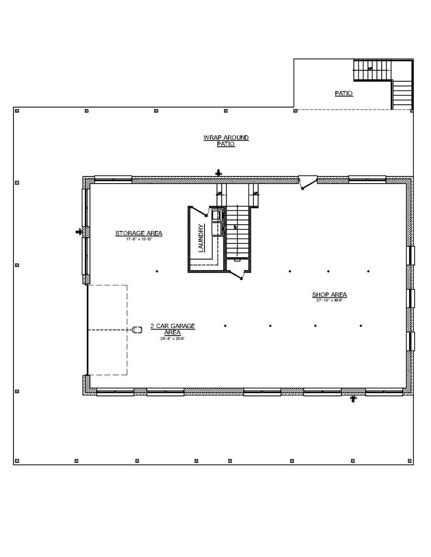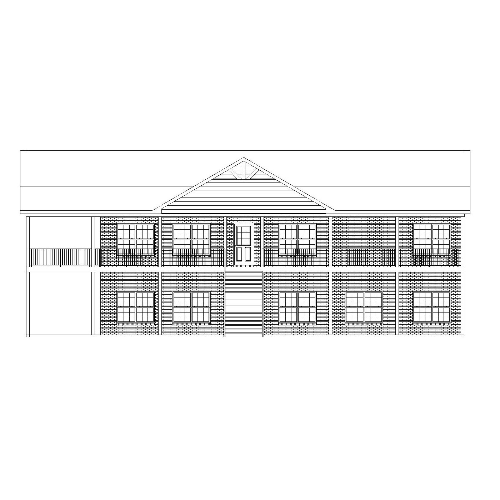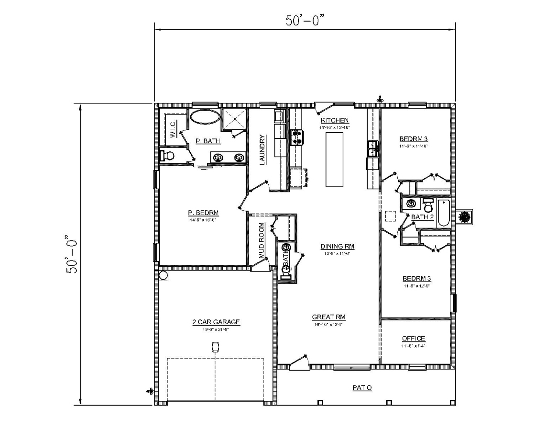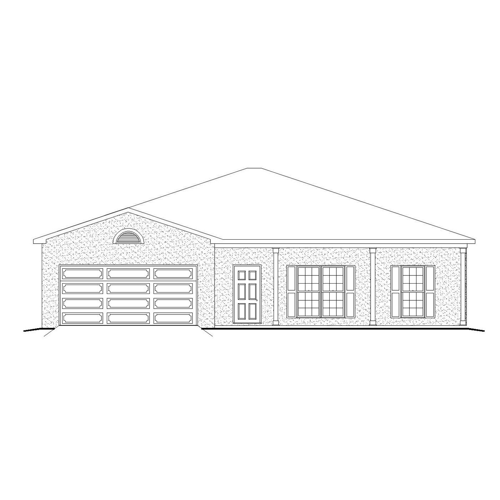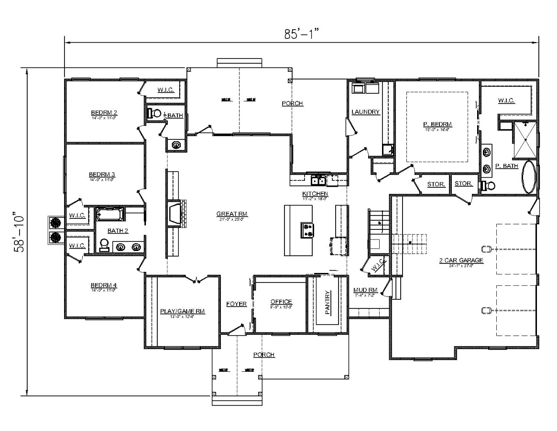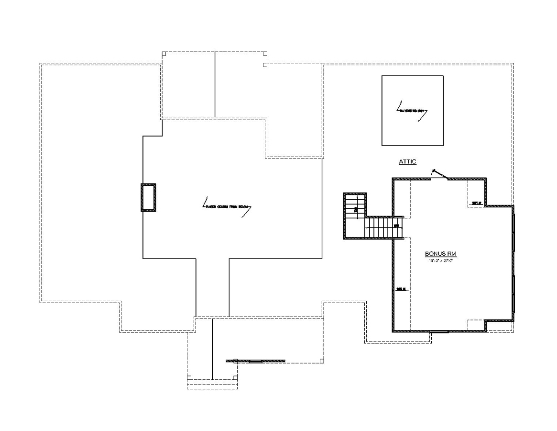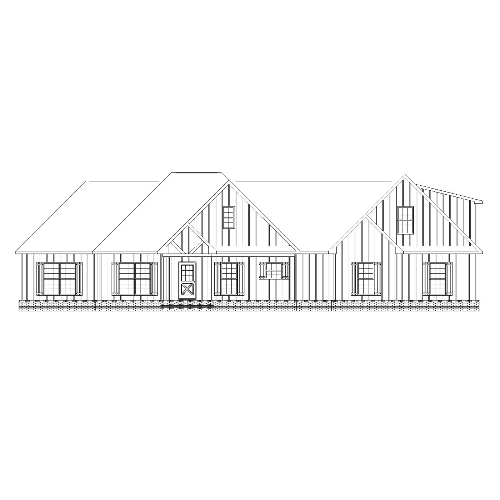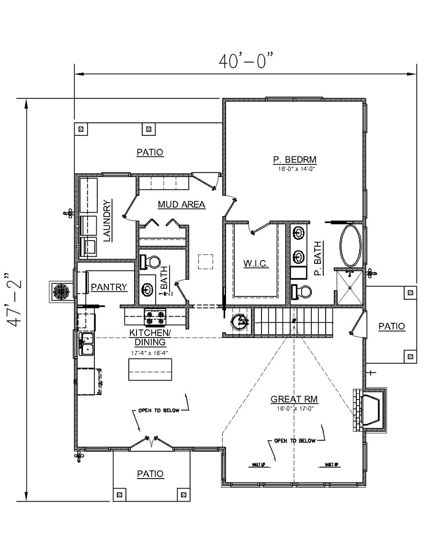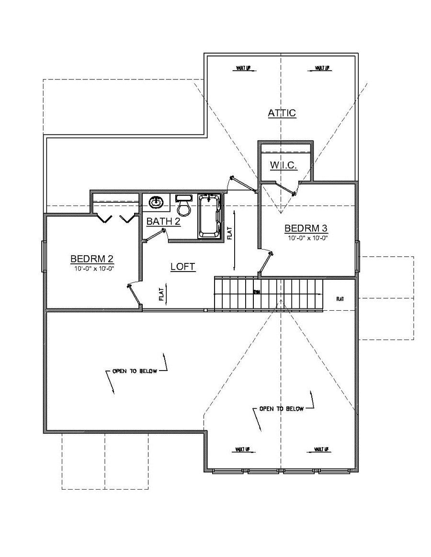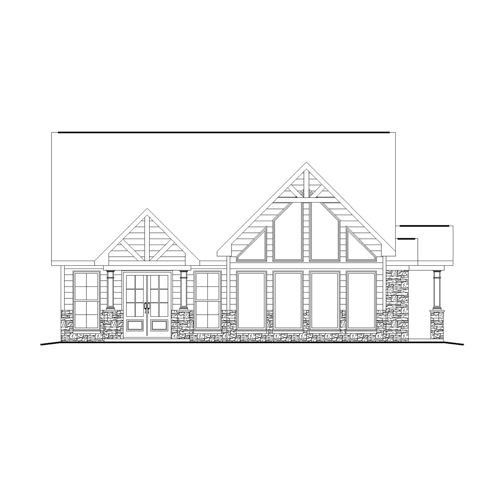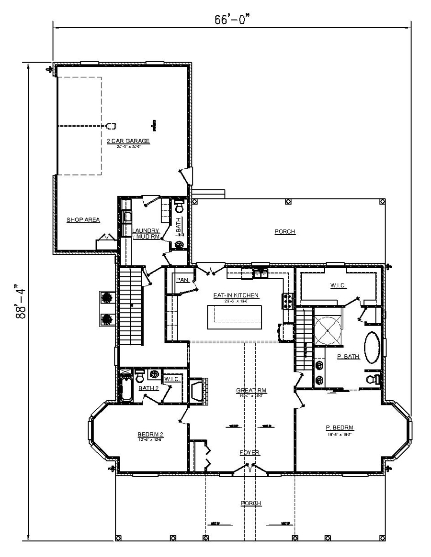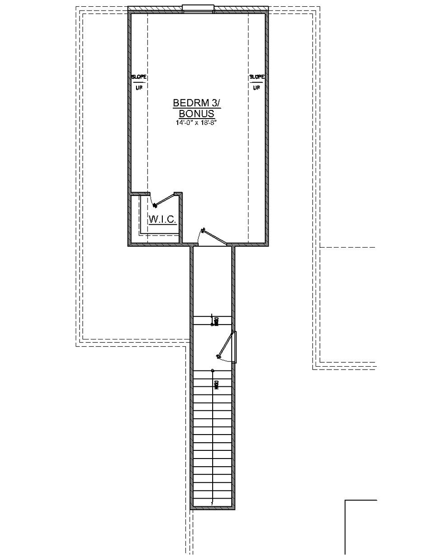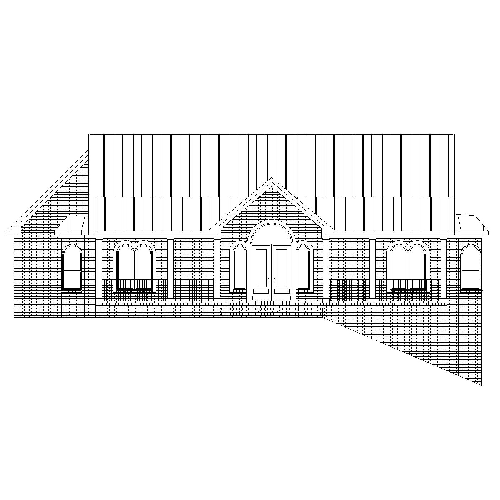Buy OnlineReverse PlanReverse Plan 2Reverse Elevationprintkey specs2,775 sq ft3 Bedrooms2.5 Baths2 Floors2 car garageCrawlspaceStarts at $727available options CAD Compatible Set – $1,494 Reproducible PDF Set – $727 Review Set – $300 buy onlineplan informationFinished Square Footage1st Floor – 1,066 sq. ft.2nd Floor – 388 sq. ft. Additional SpecsTotal House Dimensions – 84′-6″ x 36′-0″Type of Framing – 2×4 Family Room …
BDS-2806
Buy OnlineReverse PlanReverse Elevationprintkey specs3,761 sq ft3 Bedrooms2 Baths1 Floor3 car garageCrawlspaceStarts at $1,278available options CAD Compatible Set – $2,596 Reproducible PDF Set – $1,278 Review Set – $300 buy onlineplan informationFinished Square Footage1st Floor – 2,556 sq. ft. Additional SpecsTotal House Dimensions – 69′-0″ x 62′-4″Type of Framing – 2×4 Family Room – 16′-8″ x 19′-6″Primary Bedroom – 17′-0″ …
BDS-20-246
Buy OnlineReverse PlanReverse Plan 2Reverse Elevationprintkey specs3,923 sq ft3 Bedrooms2.5 Baths1.5 floors2 car garagecrawlspaceStarts at $1,356available options CAD Compatible Set – $2,712 Reproducible PDF Set – $1,356 Review Set – $300 buy onlineplan informationFinished Square Footage1st Floor – 2,407 sq. ft.2nd Floor – 305 sq. ft. Additional SpecsTotal House Dimensions – 68′-4″ x 62′-5″Type of Framing – 2×4 Family Room …
BDS-20-243
Buy OnlineReverse PlanReverse Elevationprintkey specs2,793 sq ft2 Bedrooms2.5 Baths1 floor2 car garageR-SlabStarts at $800available options CAD Compatible Set – $1,600 Reproducible PDF Set – $800 Review Set – $300 buy onlineplan informationFinished Square Footage1st Floor – 2,277 sq. ft.2nd Floor – 934 sq. ft. Additional SpecsTotal House Dimensions – 67′-0″ x 79′-6″Type of Framing – 2×4 Family Room – 17′-0″ …
BDS-20-239
Buy OnlineReverse PlanReverse Plan 2Reverse Elevationprintkey specs3,307 sq ft3 Bedrooms2.5 Baths2 FloorsNo garageCrawlspaceStarts at $1,268.50available options CAD Compatible Set – $2,537 Reproducible PDF Set – $1,268.50 Review Set – $300 buy onlineplan informationFinished Square Footage1st Floor – 1,743 sq. ft.2nd Floor – 794 sq. ft. Additional SpecsTotal House Dimensions – 48′-1″ x 52′-3″Type of Framing – 2×4 Family Room – …
BDS-20-175
Buy OnlineReverse PlanReverse Plan 2Reverse Elevationprintkey specs8,946 sq ft3 Bedrooms2.5 Baths2 Floors2 car garageBasementStarts at $1,150.50available options CAD Compatible Set – $2,301 Reproducible PDF Set – $1,150.50 Review Set – $300 buy onlineplan informationFinished Square Footage1st Floor – 2,301 sq. ft.Basement – 2,301 sq. ft. Additional SpecsTotal House Dimensions – 71′-0″ x 63′-0″Type of Framing – 2×4 Family Room – …
BDS-20-166
Buy OnlineReverse PlanReverse Elevationprintkey specs2,500 sq ft3 Bedrooms2.5 Baths1 floor2 car garageSlabStarts at $939.50available options CAD Compatible Set – $1,879 Reproducible PDF Set – $939.50 Review Set – $300 buy onlineplan informationFinished Square Footage1st Floor – 1,879 sq. ft. Additional SpecsTotal House Dimensions – 50′-0″ x 50′-0″Type of Framing – 2×4 Family Room – 16′-10″ x 13′-4″Primary Bedroom – 14′-6″ …
BDS-20-147
Buy OnlineReverse PlanReverse Plan 2Reverse Elevationprintkey specs4,811 sq ft4 Bedrooms2.5 Baths1.5 floors2 car garagecrawlspaceStarts at $1,719available options CAD Compatible Set – $3,438 Reproducible PDF Set – $1,719 Review Set – $300 buy onlineplan informationFinished Square Footage1st Floor – 2,846 sq. ft.2nd Floor – 592 sq. ft. Additional SpecsTotal House Dimensions – 85′-1″ x 58′-10″Type of Framing – 2×4 Family Room …
BDS-20-145
Buy OnlineReverse PlanReverse Plan 2Reverse Elevationprintkey specs1,950 sq ft3 Bedrooms2.5 Baths2 Floorsno garageSlabStarts at $877.50available options CAD Compatible Set – $1,755 Reproducible PDF Set – $877.50 Review Set – $300 buy onlineplan informationFinished Square Footage1st Floor – 1,328 sq. ft.2nd Floor – 427 sq. ft. Additional SpecsTotal House Dimensions – 40′-0″ x 47′-2″Type of Framing – 2×4 Family Room – …
BDS-20-115
Buy OnlineReverse PlanReverse Plan 2Reverse Elevationprintkey specs4,780 sq ft3 Bedrooms2.5 Baths1.5 Floors2 car garageSlabStarts at $1,300.50available options CAD Compatible Set – $2,601 Reproducible PDF Set – $1,300.50 Review Set – $300 buy onlineplan informationFinished Square Footage1st Floor – 2,201 sq. ft.2nd Floor – 400 sq. ft. Additional SpecsTotal House Dimensions – 88′-4″ x 66′-0″Type of Framing – 2×4 Family Room …

