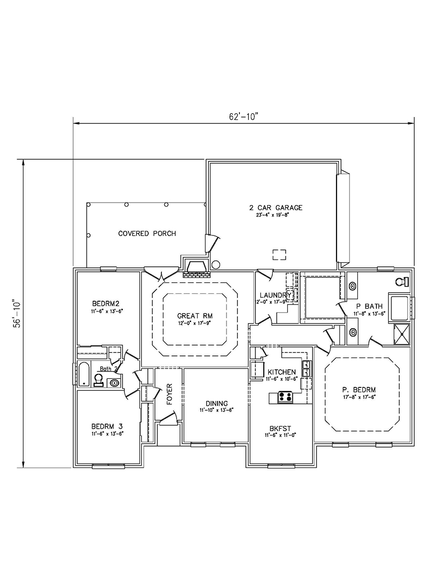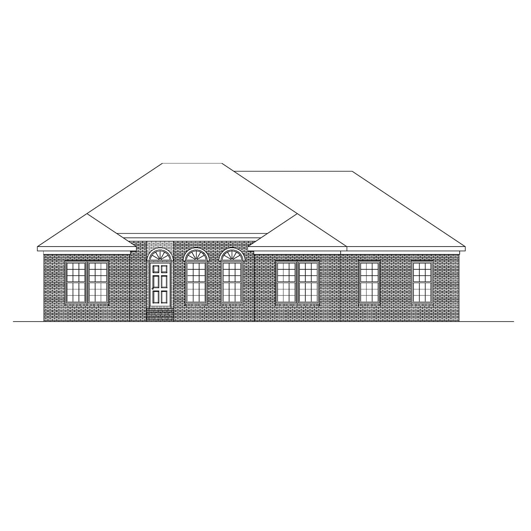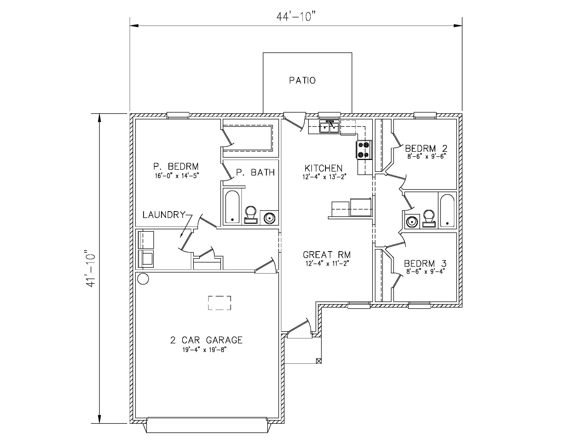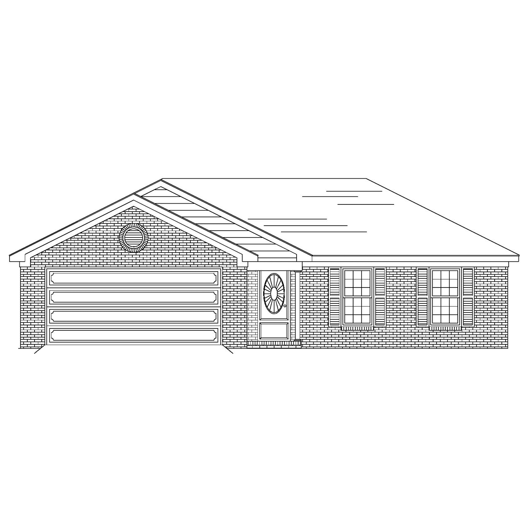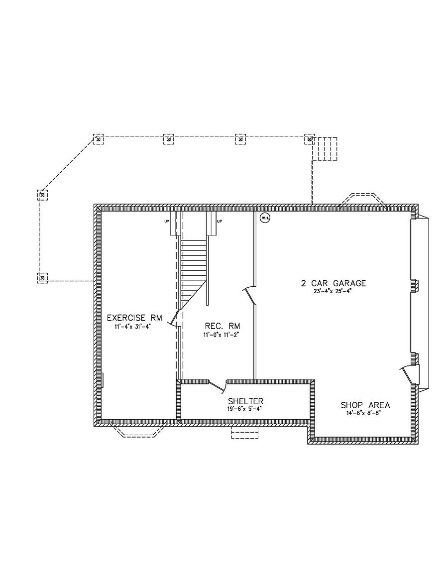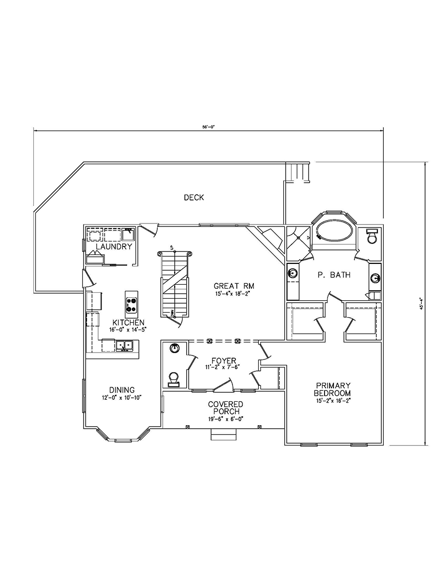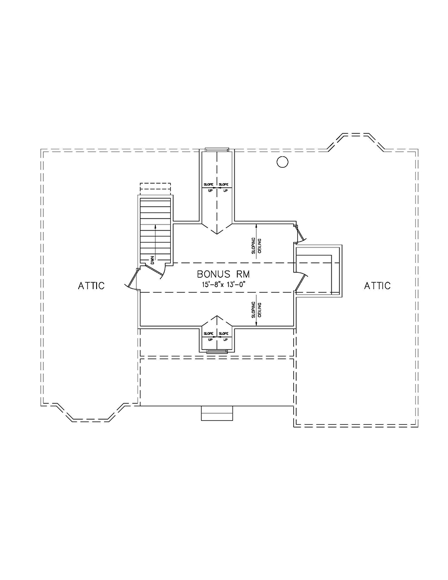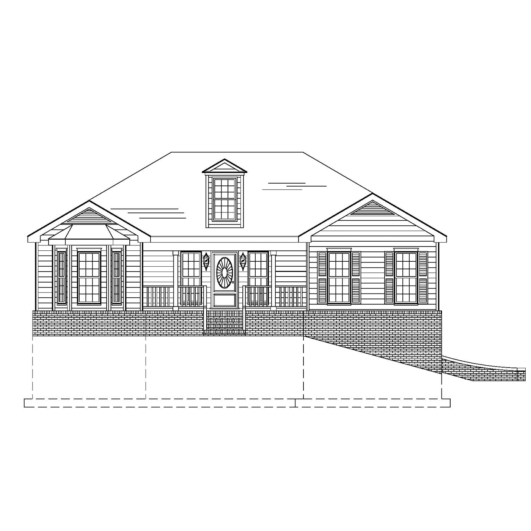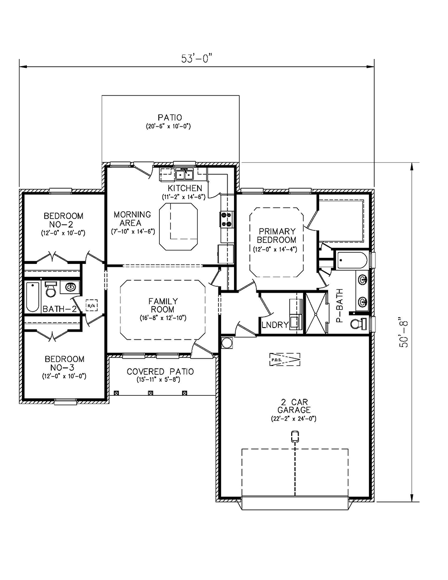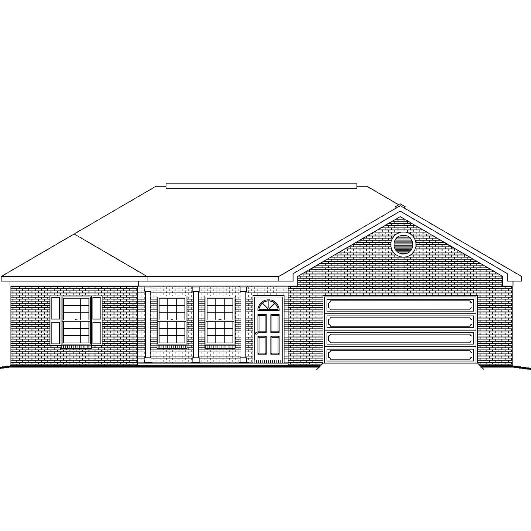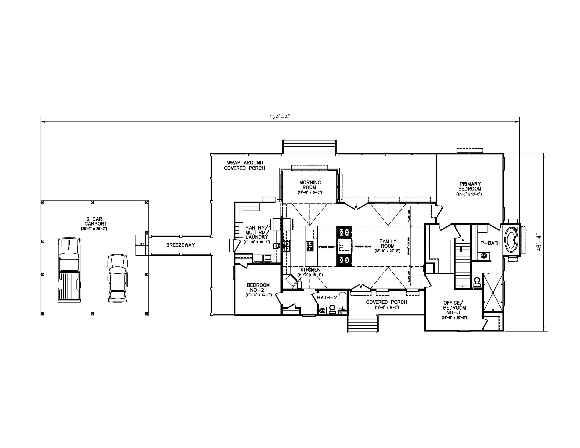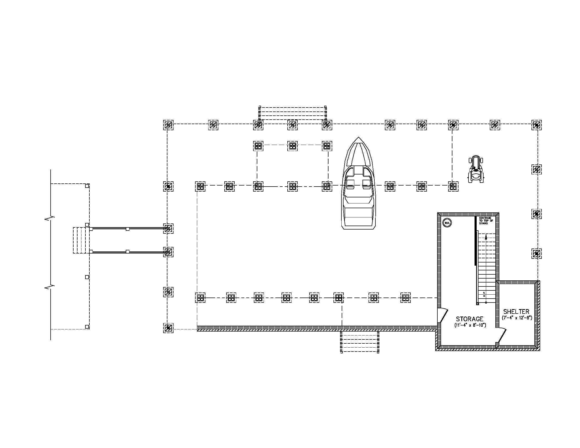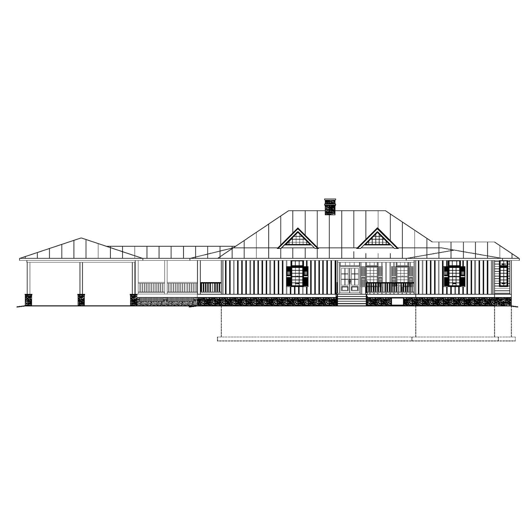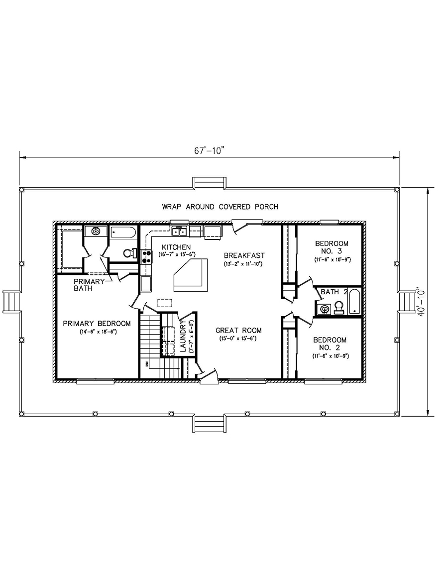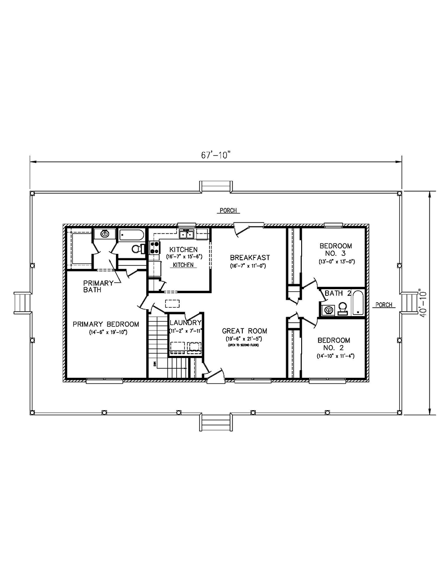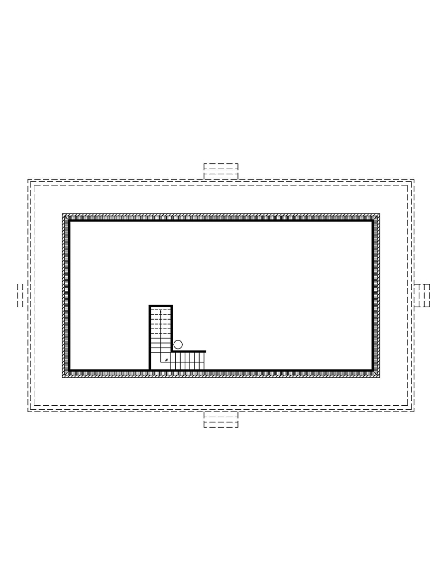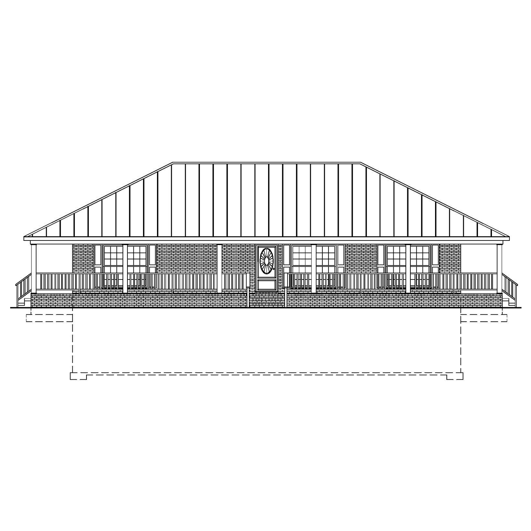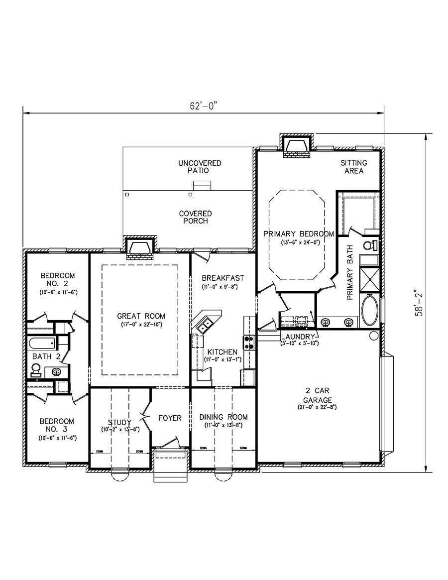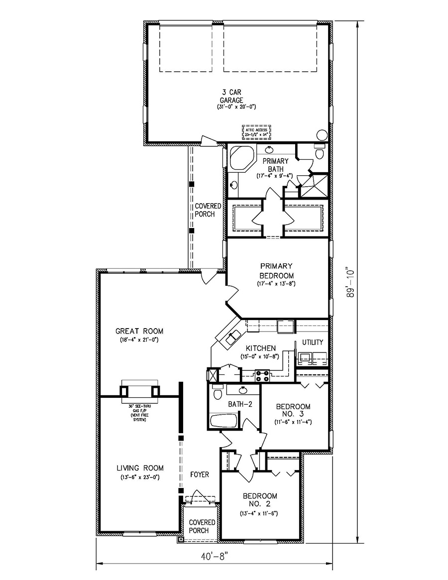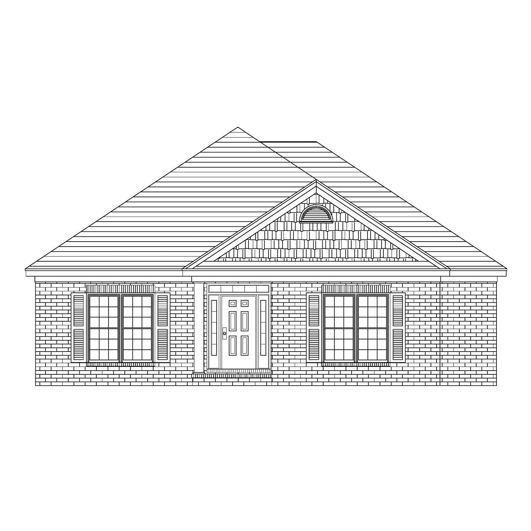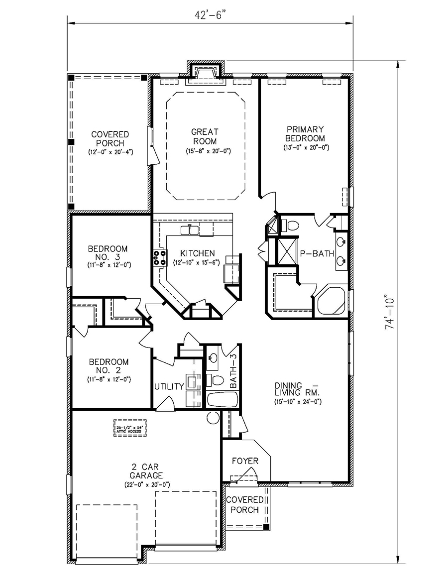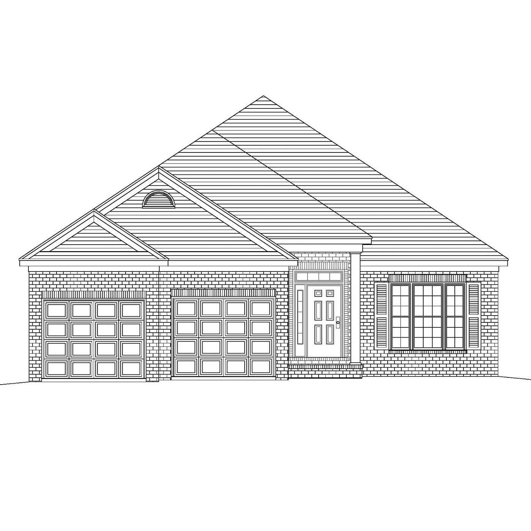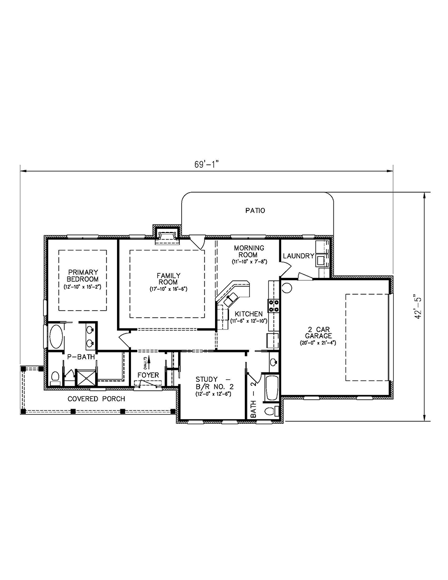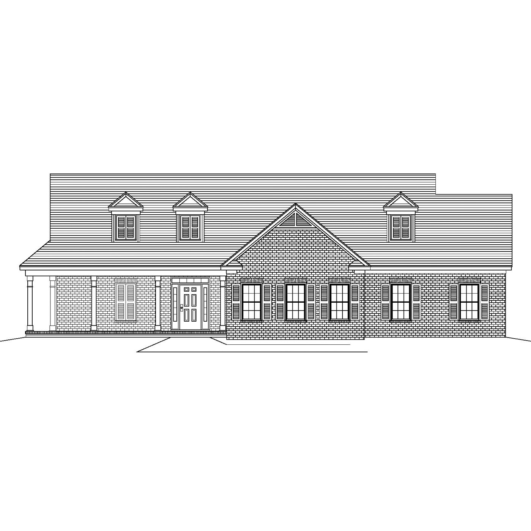Buy OnlineReverse PlanReverse Elevationprintkey specs2,898 sq ft3 Bedrooms2 Baths1 floor2 car garageSlabStarts at $1,076.50available options CAD Compatible Set – $2,153 Reproducible PDF Set – $1076.50 Review Set – $300 buy onlineplan informationFinished Square Footage1st Floor – 2,153 sq. ft. Additional SpecsTotal House Dimensions – 62′-10″ x 56′-10″Type of Framing – 2×4 Family Room – 12′-0″ x 17′-9″Primary Bedroom – 17′-8″ …
BDS-02-40
Buy OnlineReverse PlanReverse Elevationprintkey specs1,538 sq ft3 Bedrooms2 Baths1 floor1 car garageslabStarts at $550.50available options CAD Compatible Set – $1,101 Reproducible PDF Set – $550.50 Review Set – $300 buy onlineplan informationFinished Square Footage1st Floor – 1,101 sq. ft. Additional SpecsTotal House Dimensions – 0′-0″ x 0′-0″Type of Framing – 2×4 Family Room – 12′-4″ x 11′-2″Primary Bedroom – 16′-0″ …
BDS-02-01
Buy OnlineReverse PlanReverse Plan 2Reverse Plan 3Reverse Elevationprintkey specs2,624 sq ft1 bedroom1.5 Baths1.5 floors2 car garagebasementStarts at $1,312available options CAD Compatible Set – $2,624 Reproducible PDF Set – $1,312 Review Set – $300 buy onlineplan informationFinished Square Footage 1st Floor – 1,517 sq. ft. 2nd Floor – 369 sq. ft. Basement – 738 sq. ft. Additional Specs Total House Dimensions …
BDS-15-13
Buy OnlineReverse PlanReverse Elevationprintkey specs2,106 sq ft3 Bedrooms2 Baths1 floor2 car garageslabStarts at $716available options CAD Compatible Set – $1,432 Reproducible PDF Set – $716 Review Set – $300 buy onlineplan informationFinished Square Footage 1st Floor – 1,432 sq. ft. Additional Specs Total House Dimensions – 53′-0″ x 50′-8″ Type of Framing – 2×4 Family Room – 16′-8″ x 12′-10″ …
BDS-15-11
Buy OnlineReverse PlanReverse Plan 2Reverse Elevationprintkey specs4,740 sq ft3 Bedrooms2 Baths1 Floor + Bonus2 car carportPilingsStarts at $1,210available options CAD Compatible Set – $2,420 Reproducible PDF Set – $1,210 Review Set – $300 buy onlineplan informationFinished Square Footage 1st Floor – 2,420 sq. ft. Additional Specs Total House Dimensions – 124′-4″ x 48′-4″ Type of Framing – 2×4 Family Room …
BDS-03-75
Buy OnlineOption 1Option 2BasementReverse Elevationprintkey specs4,394 sq ft3 Bedrooms2 Baths1+ BasementNo GarageBasementStarts at $1,582available options CAD Compatible Set – $3,164 Reproducible PDF Set – $1,582 Review Set – $300 buy onlineplan informationFinished Square Footage1st Floor – 1,610 sq. ft.Basement – 1,554 sq. ft. Additional SpecsTotal House Dimensions – 67′-10″ x 40′-10″Type of Framing – 2×4 Family Room – 15′-0″ x …
BDS-03-33
Buy OnlineReverse PlanReverse Elevationprintkey specs2,976 sq ft3 Bedrooms2 Baths1 floor2 car garageslabStarts at $1,118available options CAD Compatible Set – $2,236 Reproducible PDF Set – $1,118 Review Set – $300 buy onlineplan informationFinished Square Footage1st Floor – 2,236 sq. ft. Additional SpecsTotal House Dimensions – 62′-0″ x 58′-2″Type of Framing – 2×4 Family Room – 17′-0″ x 22′-10″Primary Bedroom – 13′-6″ …
BDS-0747
Buy OnlineReverse PlanReverse Elevationprintkey specs3,047 sq ft3 Bedrooms2 Baths1 Floor3 car garageslabStarts at $1,098.50available options CAD Compatible Set – $2,197 Reproducible PDF Set – $1,098.50 Review Set – $300 buy onlineplan informationFinished Square Footage 1st Floor – 2,197 sq. ft. Additional Specs Total House Dimensions – 40′-8″ x 89′-10″ Type of Framing – 2×4 Family Room – 18′-4″ x 21′-0″ …
BDS-0743
Buy OnlineReverse PlanReverse Elevationprintkey specs2,909 sq ft3 Bedrooms2 Baths1 floor2 car garageslabStarts at $1,059available options CAD Compatible Set – $2,118 Reproducible PDF Set – $1,059 Review Set – $300 buy onlineplan informationFinished Square Footage1st Floor – 2,118 sq. ft. Additional SpecsTotal House Dimensions – 42′-6″ x 74′-10″Type of Framing – 2×4 Family Room – 15′-8″ x 20′-0″Primary Bedroom – 13′-0″ …
BDS-0633
Buy OnlineReverse PlanReverse Elevationprintkey specs2,088 sq ft3 Bedrooms2 Baths1 floor2 car garageSlabStarts at $736available options CAD Compatible Set – $1,472 Reproducible PDF Set – $736 Review Set – $300 buy onlineplan informationFinished Square Footage 1st Floor – 1,472 sq. ft. Additional Specs Total House Dimensions – 69′-1″ x 42′-5″ Type of Framing – 2×4 Family Room – 17′-10″ x 16′-6″ …

