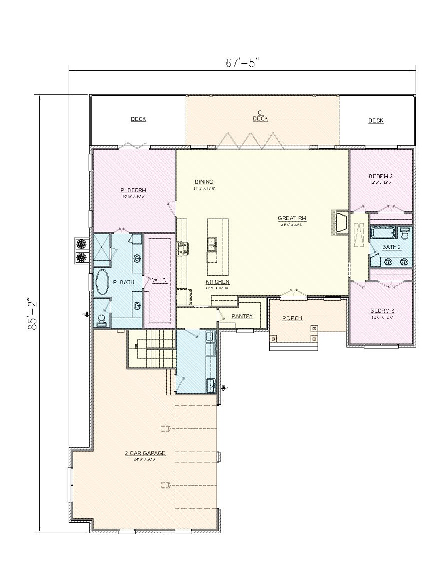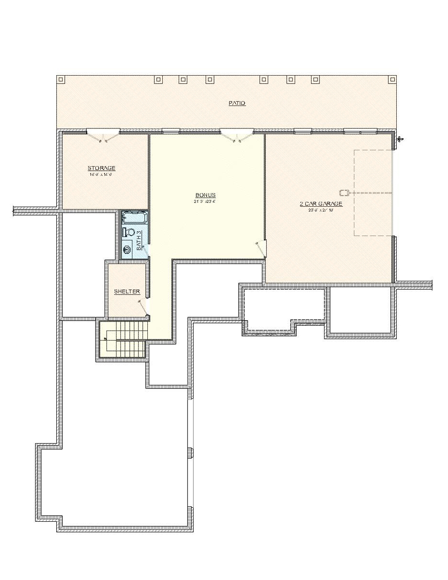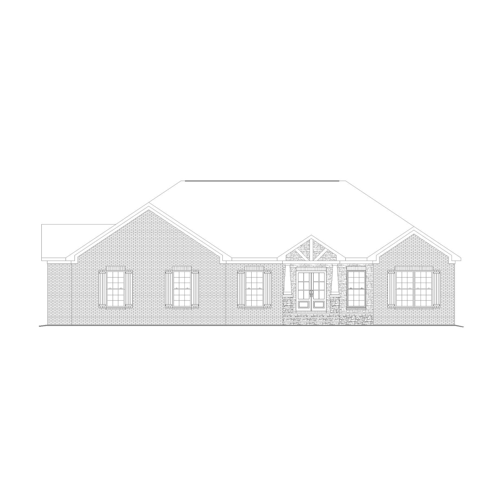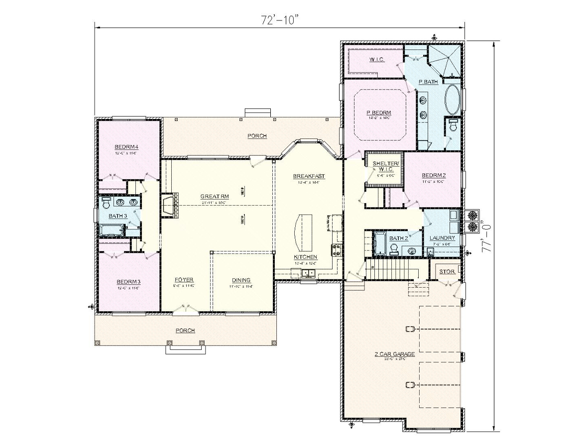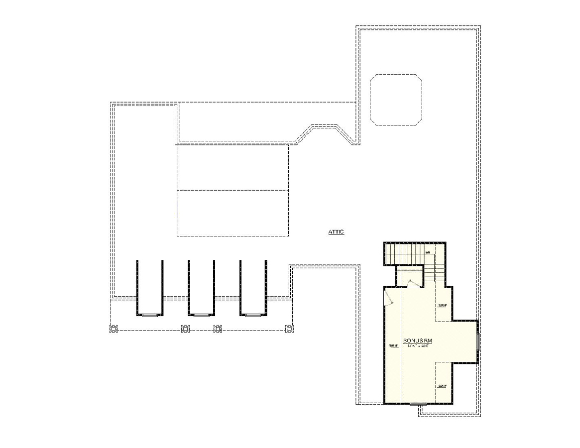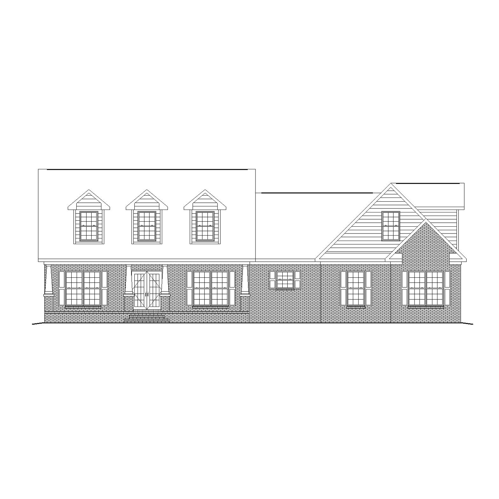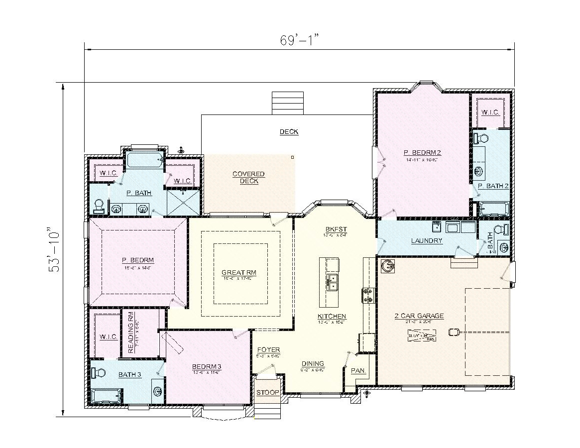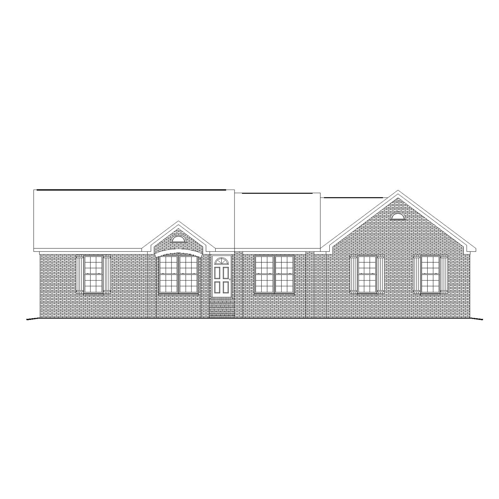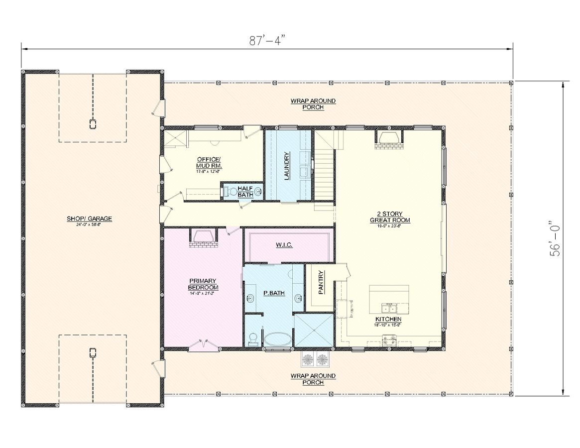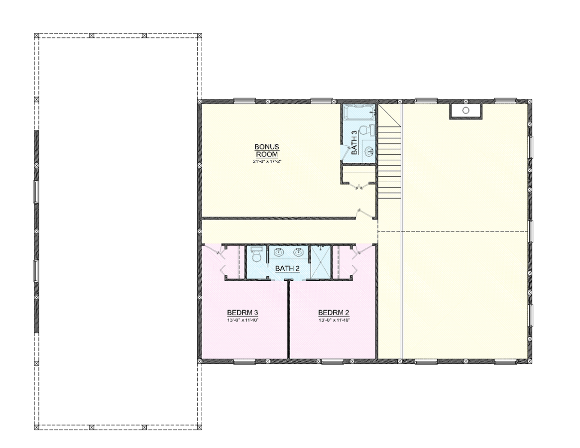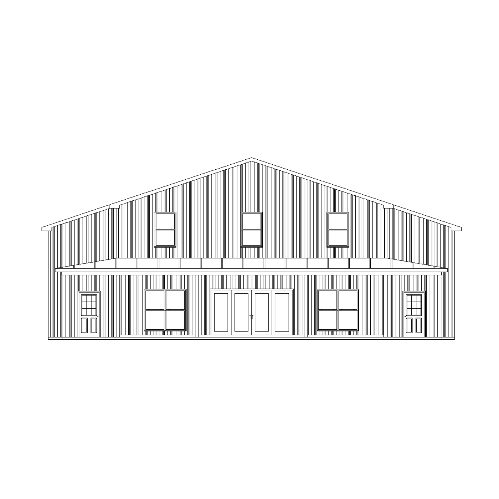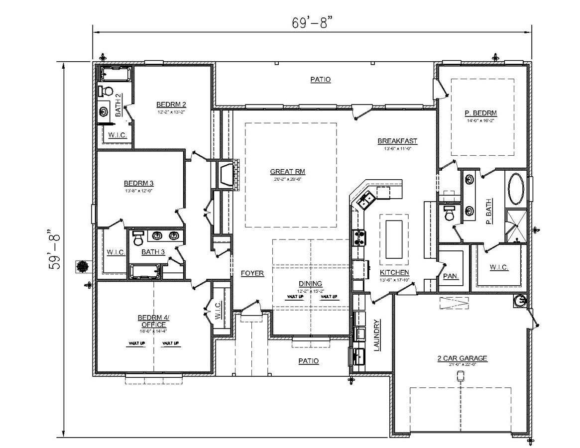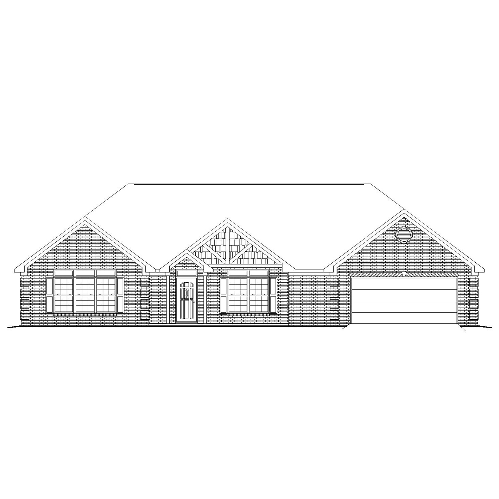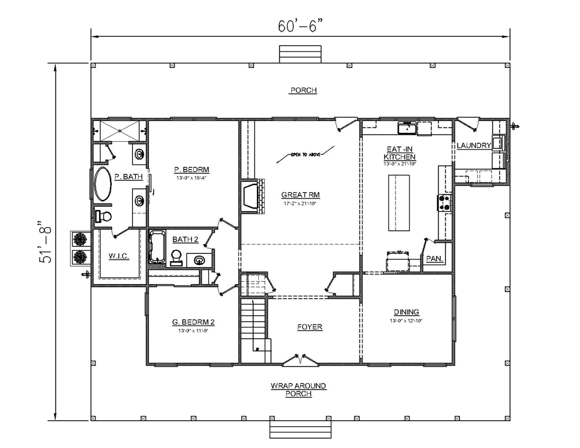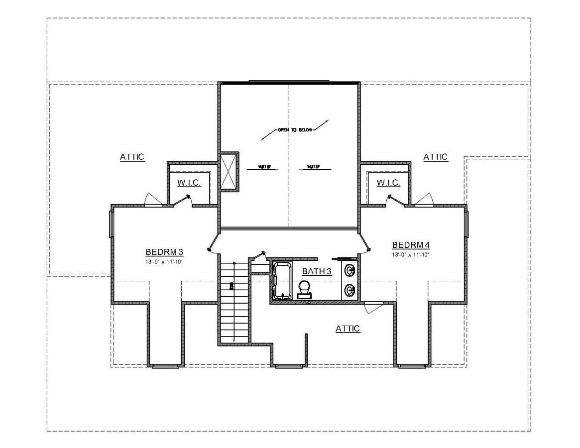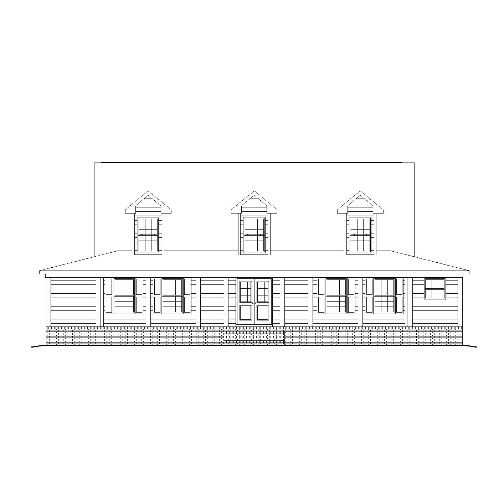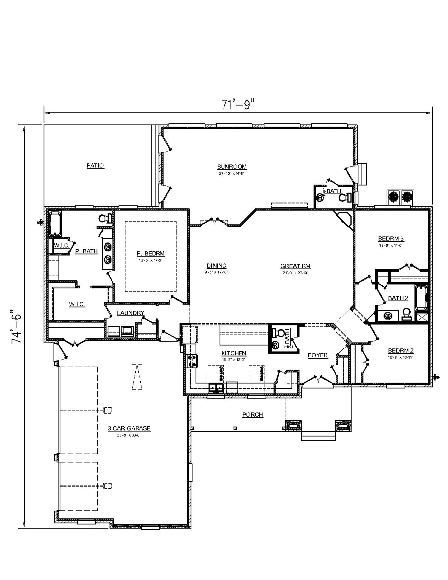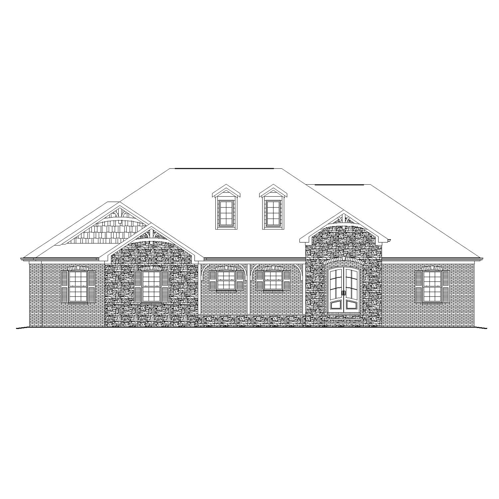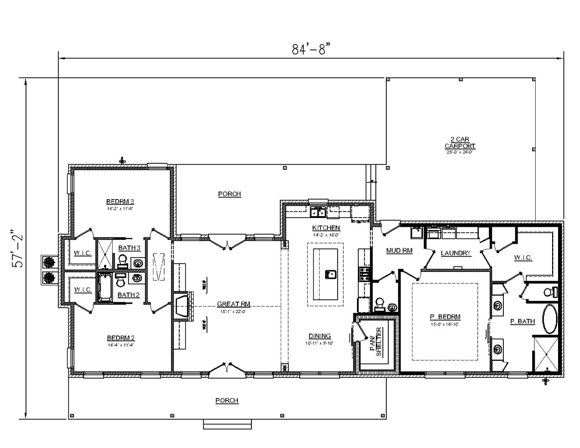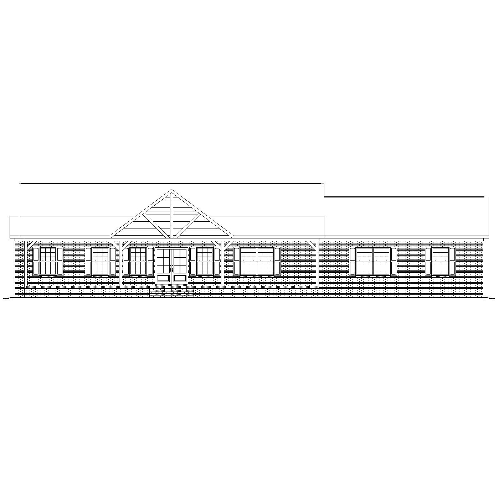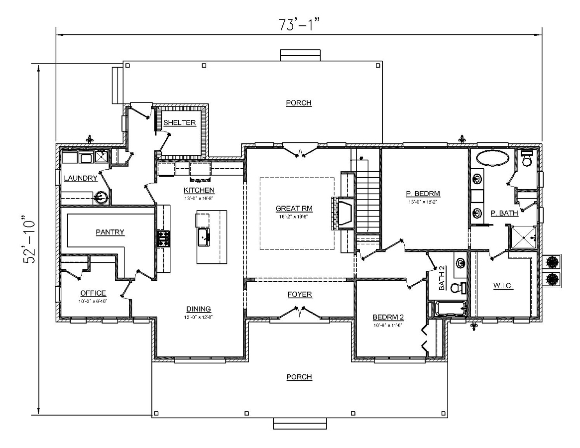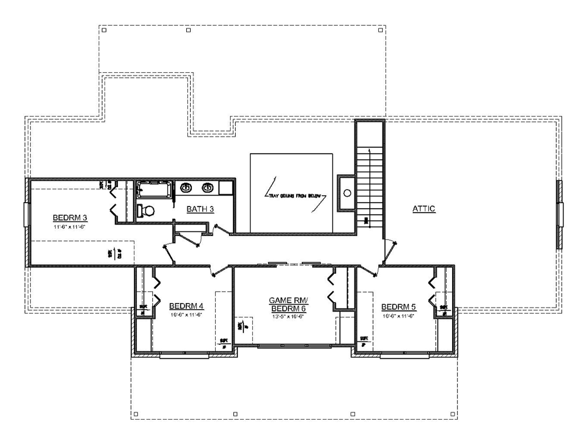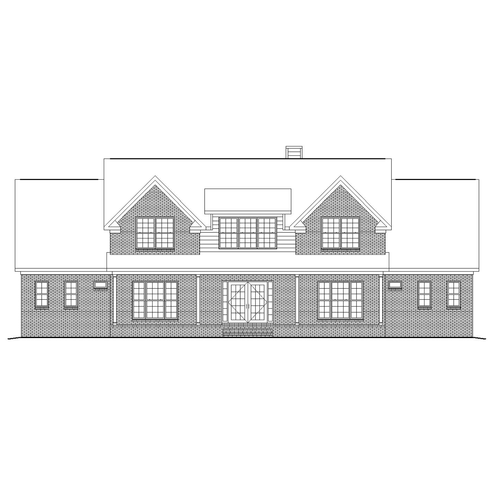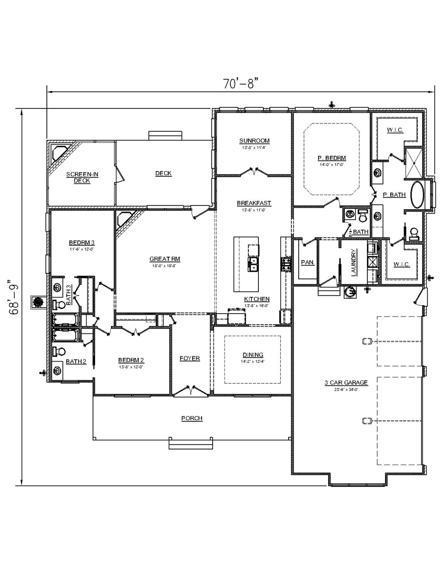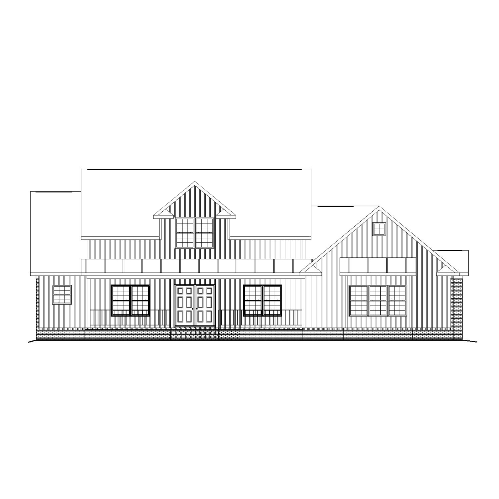Buy OnlineReverse PlanReverse Plan 2Reverse Elevationprintkey specs5,320 sq ft3 Bedrooms3 Baths1 floor4 car garagebasementStarts at $1,574available options CAD Compatible Set – $3,187 Reproducible PDF Set – $1,574 Review Set – $300 buy onlineplan informationFinished Square Footage1st Floor – 2,413 sq. ft.Basement – 612 sq. ft. Additional SpecsTotal House Dimensions – 66′-4″ x 49′-0″Type of Framing – 2×4 Family Room – …
BDS-2819
Buy OnlineReverse PlanReverse Plan 2Reverse Elevationprintkey specs4,274 sq ft4 Bedrooms3 Baths1.5 Floors2 car garagecrawlspaceStarts at $1,543available options CAD Compatible Set – $3,125 Reproducible PDF Set – $1,543 Review Set – $300 buy onlineplan informationFinished Square Footage1st Floor – 2,695 sq. ft.Basement – 391 sq. ft. Additional SpecsTotal House Dimensions – 72′-10″ x 77′-0″Type of Framing – 2×4 Family Room – …
BDS-2800
Buy OnlineReverse PlanReverse Elevationprintkey specs4,057 sq ft3 Bedrooms3.5 Baths1 floor2 car garagecrawlspaceStarts at $1,600available options CAD Compatible Set – $3,240 Reproducible PDF Set – $1,600 Review Set – $300 buy onlineplan informationFinished Square Footage1st Floor – 2,257 sq. ft. Additional SpecsTotal House Dimensions – 69′-1″ x 53′-10″Type of Framing – 2×4 Family Room – 16′-8″ x 17′-10″Primary Bedroom – 15′-8″ …
BDS-2901
Buy OnlineReverse PlanReverse Plan 2Reverse Elevationprintkey specs6,181 sq ft3 Bedrooms3 Baths2 Floors2 car garageSlabStarts at $1,610available options CAD Compatible Set – $3,259 Reproducible PDF Set – $1,610 Review Set – $300 buy onlineplan informationFinished Square Footage1st Floor – 2,027 sq. ft.2nd Floor – 1,189 sq. ft. Additional SpecsTotal House Dimensions – 87′-4″ x 56′-0″Type of Framing – 2×4 Family Room …
BDS-20-224
Buy OnlineReverse PlanReverse Elevationprintkey specs3,701 sq ft4 Bedrooms3 Baths1 floor2 car garageSlabStarts at $1,405.50available options CAD Compatible Set – $2,811 Reproducible PDF Set – $1,405.50 Review Set – $300 buy onlineplan informationFinished Square Footage1st Floor – 2,811 sq. ft. Additional SpecsTotal House Dimensions – 66′-4″ x 49′-0″Type of Framing – 2×4 Family Room – 20′-2″ x 20′-6″Primary Bedroom – 14′-0″ …
BDS-20-215
Buy OnlineReverse PlanReverse Plan 2Reverse Elevationprintkey specs3,727 sq ft4 Bedrooms3 Baths2 Floorsno garagecrawlStarts at $1,230available options CAD Compatible Set – $2,460 Reproducible PDF Set – $1,230 Review Set – $300 buy onlineplan informationFinished Square Footage1st Floor – 1,860 sq. ft.2nd Floor – 600 sq. ft. Additional SpecsTotal House Dimensions – 60′-6″ x 51′-8″Type of Framing – 2×4 Family Room – …
BDS-20-189
Buy OnlineReverse PlanReverse Elevationprintkey specs3,806 sq ft3 Bedrooms3 Baths1 floor3 car garagecrawlspaceStarts at $1,384.50available options CAD Compatible Set – $2,769 Reproducible PDF Set – $1,384.50 Review Set – $300 buy onlineplan informationFinished Square Footage1st Floor – 2,769 sq. ft. Additional SpecsTotal House Dimensions – 66′-4″ x 49′-0″Type of Framing – 2×4 Family Room – 21′-0″ x 20′-10″Primary Bedroom – 13′-5″ …
BDS-20-182
Buy OnlineReverse PlanReverse Elevationprintkey specs3,672 sq ft3 Bedrooms3.5 Baths1 floor3 car carportcrawlspaceStarts at $1,189.50available options CAD Compatible Set – $2,379 Reproducible PDF Set – $1,189.50 Review Set – $300 buy onlineplan informationFinished Square Footage1st Floor – 2,379 sq. ft. Additional SpecsTotal House Dimensions – 84′-8″ x 57′-2″Type of Framing – 2×4 Family Room – 18′-1″ x 22′-0″Primary Bedroom – 15′-0″ …
BDS-20-177
Buy OnlineReverse PlanReverse Plan 2Reverse Elevationprintkey specs4,063 sq ft5 Bedrooms3 Baths2 Floorsno garagecrawlspaceStarts at $1,589available options CAD Compatible Set – $3,178 Reproducible PDF Set – $1,589 Review Set – $300 buy onlineplan informationFinished Square Footage1st Floor – 2,202 sq. ft.2nd Floor – 976 sq. ft. Additional SpecsTotal House Dimensions – 73′-1″ x 52′-10″Type of Framing – 2×4 Family Room – …
BDS-20-171
Buy OnlineReverse PlanReverse Elevationprintkey specs4,102 sq ft3 Bedrooms3.5 Baths1 floor3 car garagecrawlspaceStarts at $1,296available options CAD Compatible Set – $2,592 Reproducible PDF Set – $1,296 Review Set – $300 buy onlineplan informationFinished Square Footage1st Floor – 2,592 sq. ft. Additional SpecsTotal House Dimensions – 70′-8″ x 68′-9″Type of Framing – 2×4 Family Room – 18′-0″ x 18′-8″Primary Bedroom – 14′-0″ …

