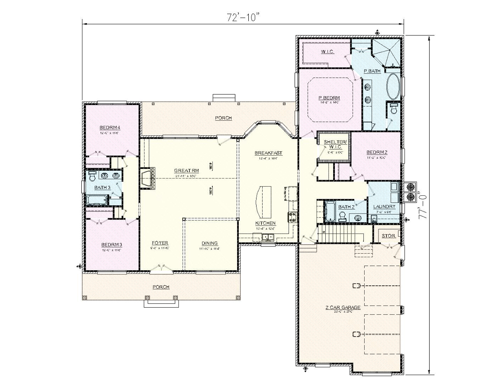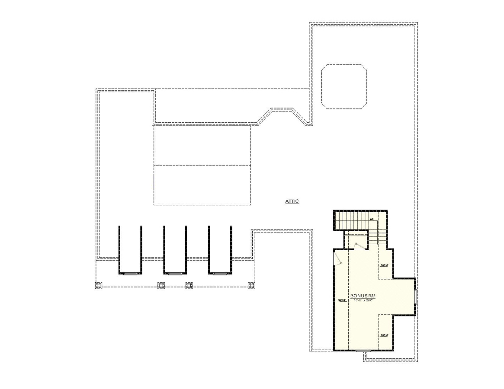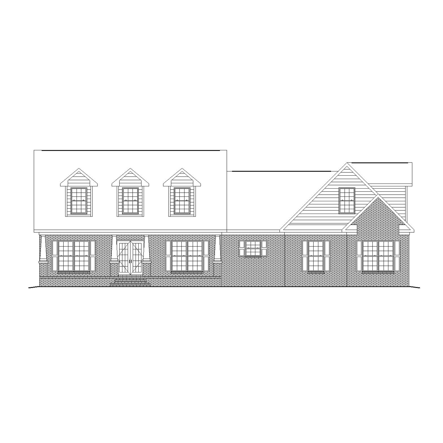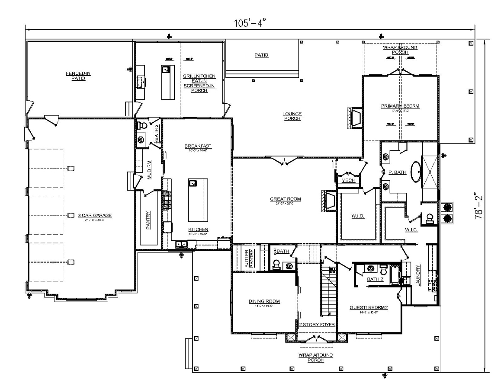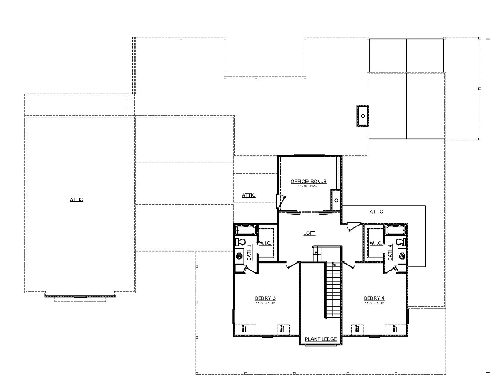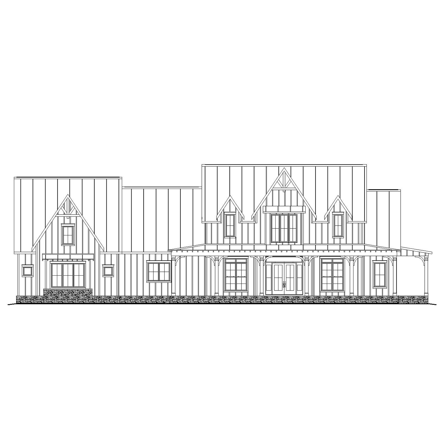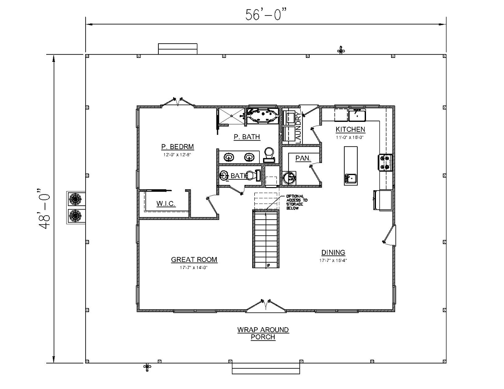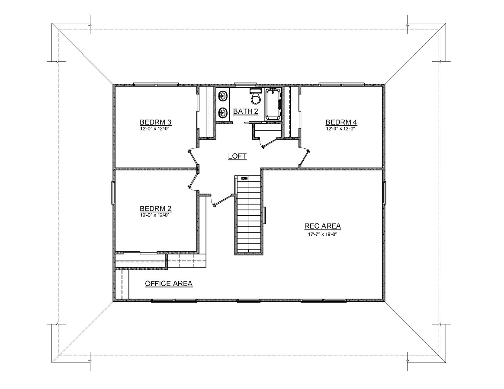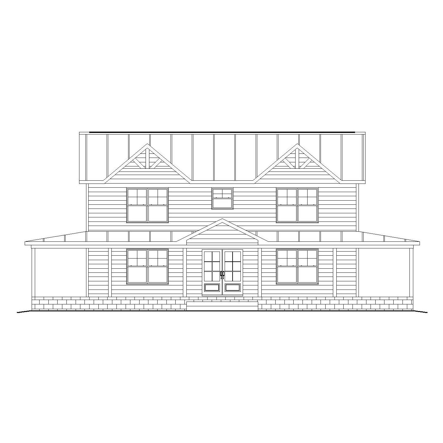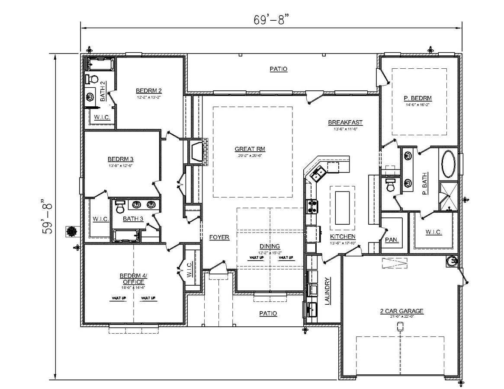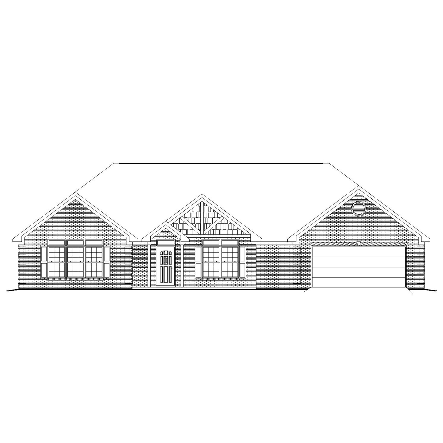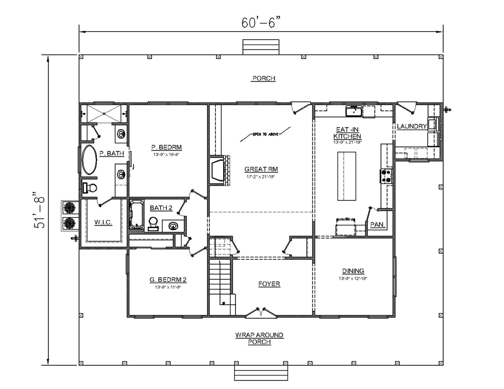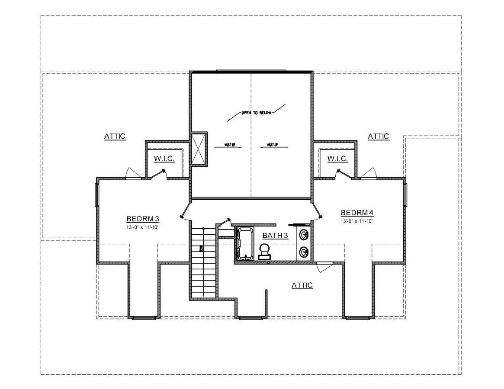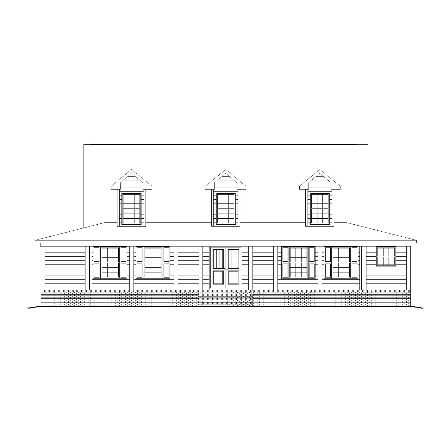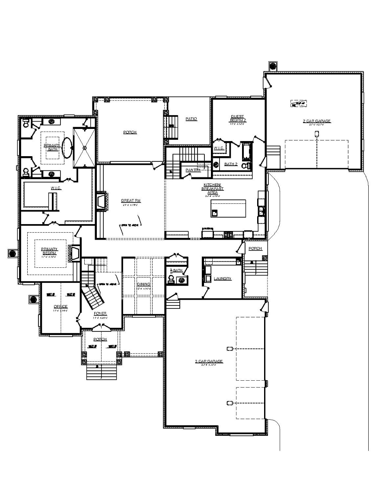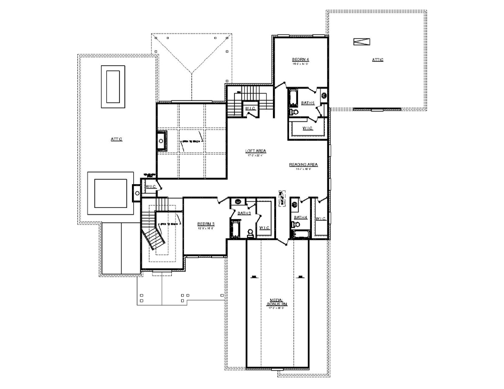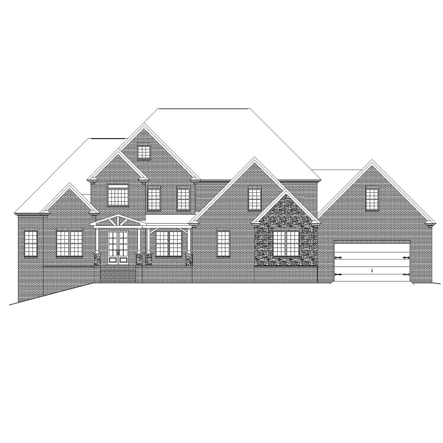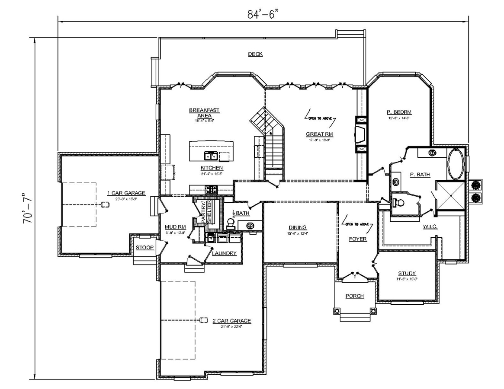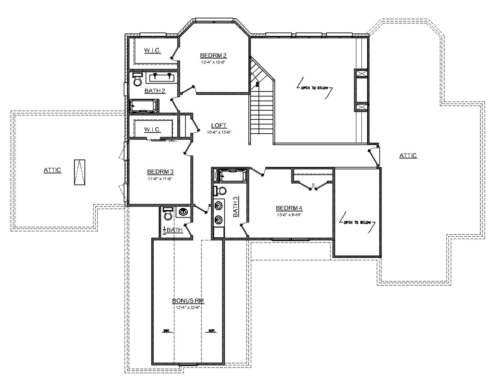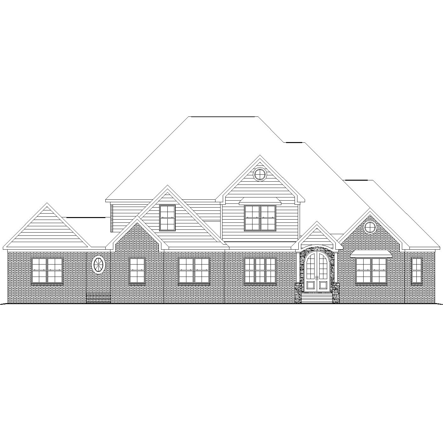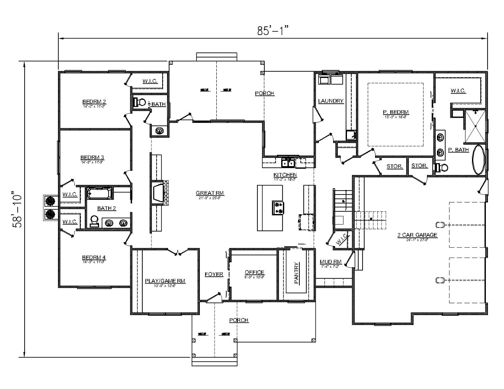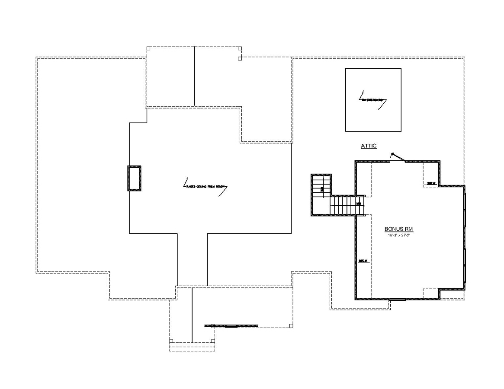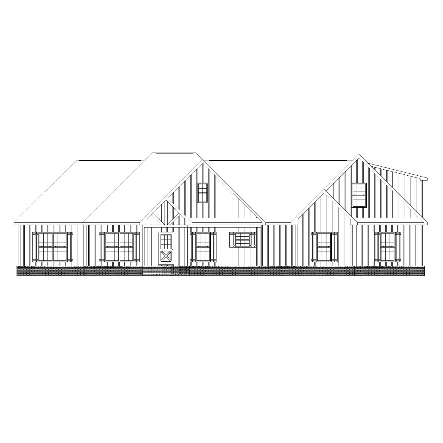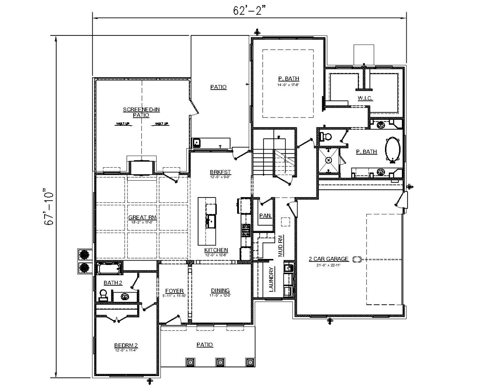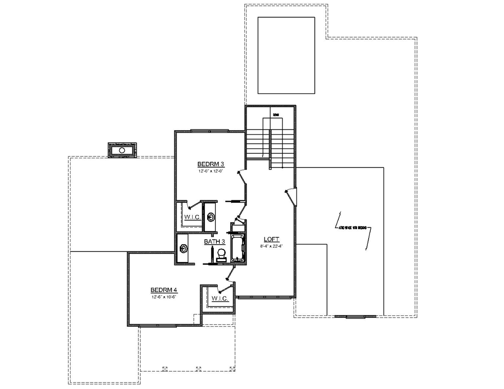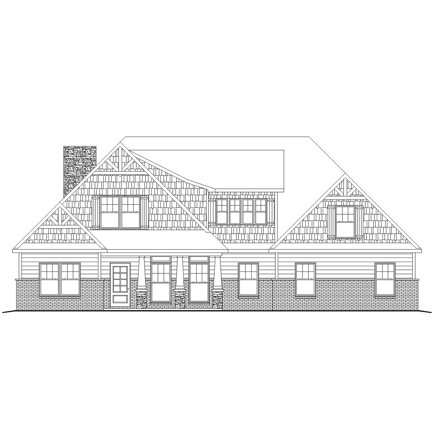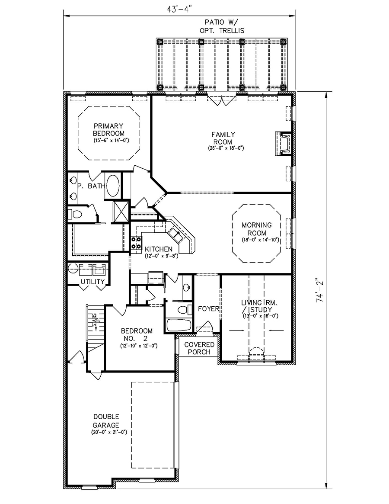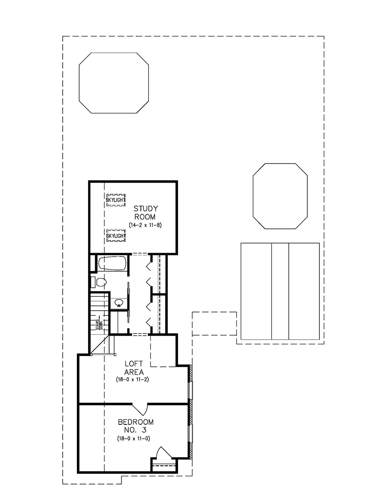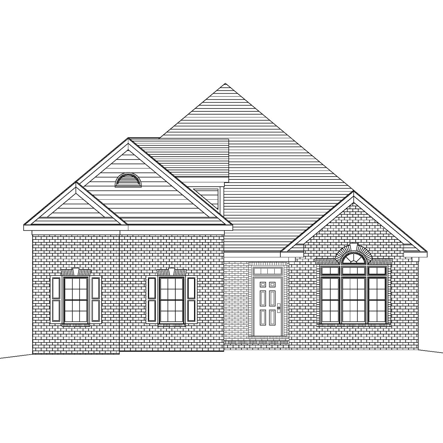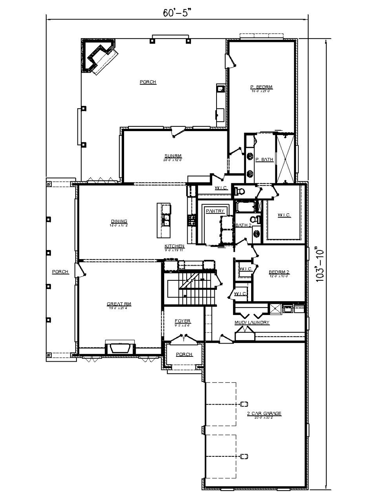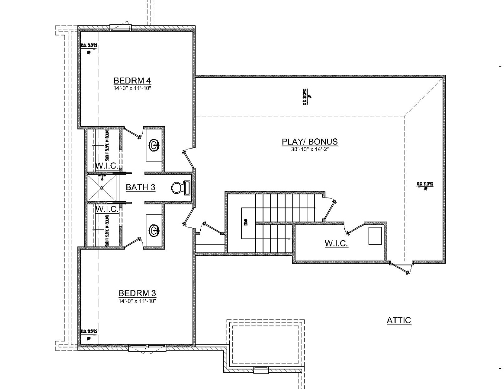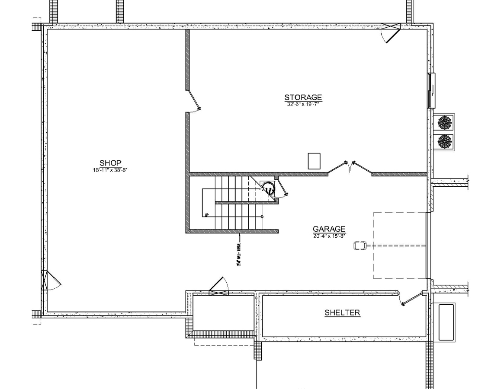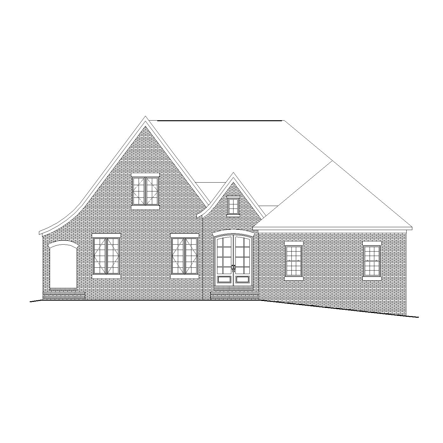Buy OnlineReverse PlanReverse Plan 2Reverse Elevationprintkey specs4,274 sq ft4 Bedrooms3 Baths1.5 Floors2 car garagecrawlspaceStarts at $1,543available options CAD Compatible Set – $3,125 Reproducible PDF Set – $1,543 Review Set – $300 buy onlineplan informationFinished Square Footage1st Floor – 2,695 sq. ft.Basement – 391 sq. ft. Additional SpecsTotal House Dimensions – 72′-10″ x 77′-0″Type of Framing – 2×4 Family Room – …
BDS-20-241
Buy OnlineReverse PlanReverse Plan 2Reverse Elevationprintkey specs7,555 sq ft4 Bedrooms4 full Baths + 2 half baths2 Floors3 car garagecrawlspaceStarts at $2,093available options CAD Compatible Set – $4,186 Reproducible PDF Set – $2,093 Review Set – $300 buy onlineplan informationFinished Square Footage1st Floor – 3,047 sq. ft.2nd Floor – 1,139 sq. ft. Additional SpecsTotal House Dimensions – 105′-4″ x 78′-2″Type of …
BDS-20-232
Buy OnlineReverse PlanReverse Plan 2Reverse Elevationprintkey specs3,938 sq ft4 Bedrooms2 Baths1 floorno garagecrawlspaceStarts at $1,265available options CAD Compatible Set – $2,530 Reproducible PDF Set – $1,265 Review Set – $300 buy onlineplan informationFinished Square Footage1st Floor – 1,280 sq. ft. Additional SpecsTotal House Dimensions – 56′-0″ x 48′-0″Type of Framing – 2×4 Family Room – 17′-7″ x 14′-0″Primary Bedroom – …
BDS-20-224
Buy OnlineReverse PlanReverse Elevationprintkey specs3,701 sq ft4 Bedrooms3 Baths1 floor2 car garageSlabStarts at $1,405.50available options CAD Compatible Set – $2,811 Reproducible PDF Set – $1,405.50 Review Set – $300 buy onlineplan informationFinished Square Footage1st Floor – 2,811 sq. ft. Additional SpecsTotal House Dimensions – 66′-4″ x 49′-0″Type of Framing – 2×4 Family Room – 20′-2″ x 20′-6″Primary Bedroom – 14′-0″ …
BDS-20-215
Buy OnlineReverse PlanReverse Plan 2Reverse Elevationprintkey specs3,727 sq ft4 Bedrooms3 Baths2 Floorsno garagecrawlStarts at $1,230available options CAD Compatible Set – $2,460 Reproducible PDF Set – $1,230 Review Set – $300 buy onlineplan informationFinished Square Footage1st Floor – 1,860 sq. ft.2nd Floor – 600 sq. ft. Additional SpecsTotal House Dimensions – 60′-6″ x 51′-8″Type of Framing – 2×4 Family Room – …
BDS-20-155
Buy OnlineReverse PlanReverse Plan 2Reverse Elevationprintkey specs8,709 sq ft4 Bedrooms5.5 Baths2 Floors5 car garageCrawlspaceStarts at $3,027.50available options CAD Compatible Set – $6,055 Reproducible PDF Set – $3,027.50 Review Set – $300 buy onlineplan informationFinished Square Footage1st Floor – 3,626 sq. ft.2nd Floor – 2,429 sq. ft. Additional SpecsTotal House Dimensions – 66′-4″ x 49′-0″Type of Framing – 2×4 Family Room …
BDS-20-150
Buy OnlineReverse PlanReverse Plan 2Reverse Elevationprintkey specs4,905 sq ft4 Bedrooms4 Baths2 Floors3 car garageSlabStarts at $1,929available options CAD Compatible Set – $3,858 Reproducible PDF Set – $1,929 Review Set – $300 buy onlineplan informationFinished Square Footage1st Floor – 2,442 sq. ft.2nd Floor – 1,416 sq. ft. Additional SpecsTotal House Dimensions – 84′-6″ x 70′-7″Type of Framing – 2×4 Family Room …
BDS-20-147
Buy OnlineReverse PlanReverse Plan 2Reverse Elevationprintkey specs4,811 sq ft4 Bedrooms2.5 Baths1.5 floors2 car garagecrawlspaceStarts at $1,719available options CAD Compatible Set – $3,438 Reproducible PDF Set – $1,719 Review Set – $300 buy onlineplan informationFinished Square Footage1st Floor – 2,846 sq. ft.2nd Floor – 592 sq. ft. Additional SpecsTotal House Dimensions – 85′-1″ x 58′-10″Type of Framing – 2×4 Family Room …
BDS-20-94
Buy OnlineReverse PlanReverse Plan 2Reverse Elevationprintkey specs3,925 sq ft4 Bedrooms3 Baths2 Floors2 car garageSlabStarts at $1,429available options CAD Compatible Set – $2,858 Reproducible PDF Set – $1,429 Review Set – $300 buy onlineplan informationFinished Square Footage1st Floor – 2,120 sq. ft.2nd Floor – 738 sq. ft. Additional SpecsTotal House Dimensions – 62′-2″ x 67′-10″Type of Framing – 2×4 Family Room …
BDS-20-60
Buy OnlineReverse PlanReverse Plan 2Reverse Plan 3Reverse Elevationprintkey specs7,414 sq ft4 Bedrooms3 Baths2 Floors + basement3 car garageSlabStarts at $2,066available options CAD Compatible Set – $4,132 Reproducible PDF Set – $2,066 Review Set – $300 buy onlineplan informationFinished Square Footage1st Floor – 2,277 sq. ft.2nd Floor – 934 sq. ft. Additional SpecsTotal House Dimensions – 67′-0″ x 79′-6″Type of Framing …

