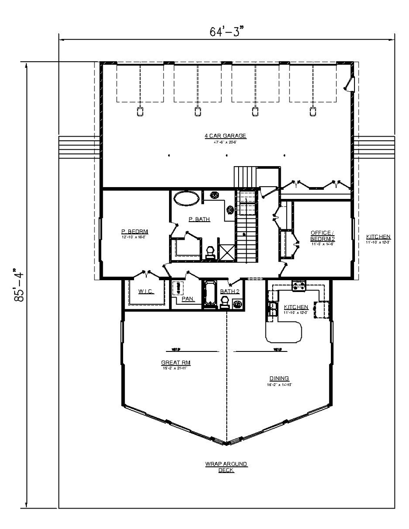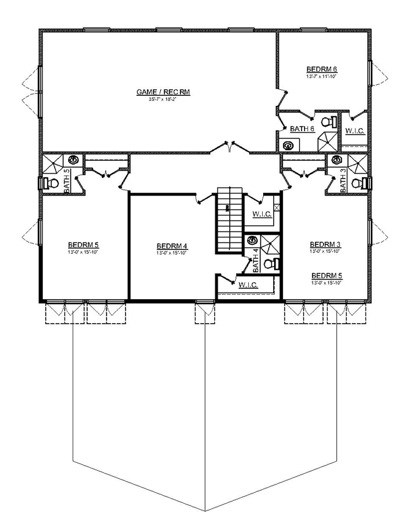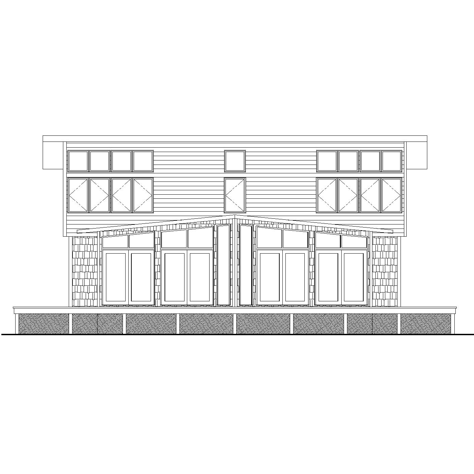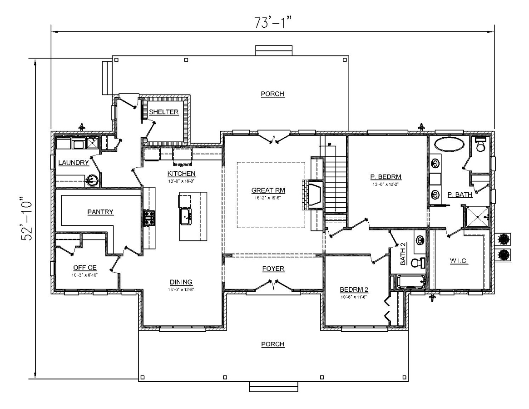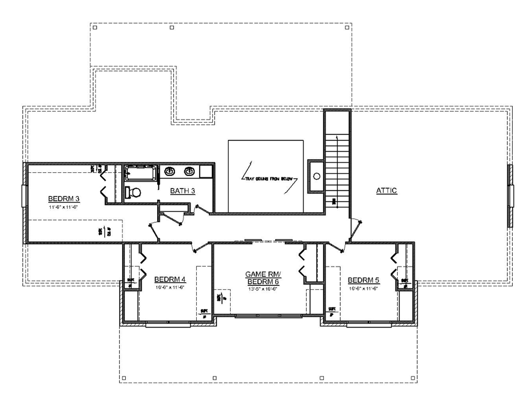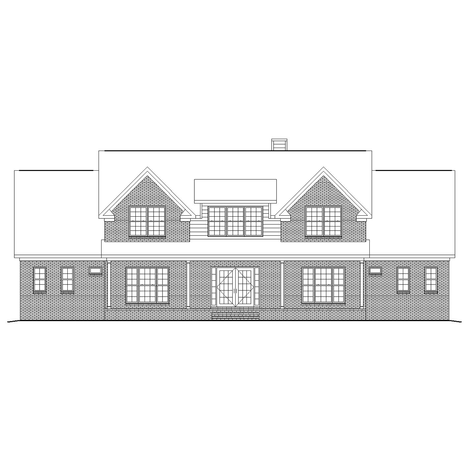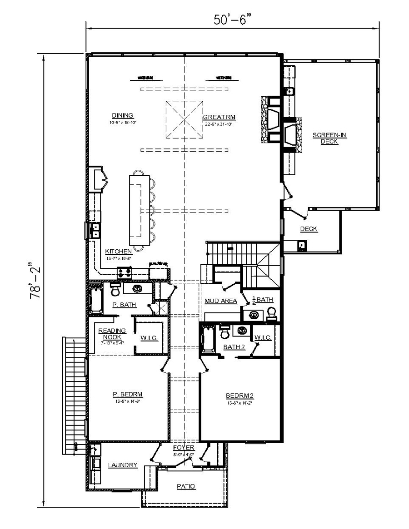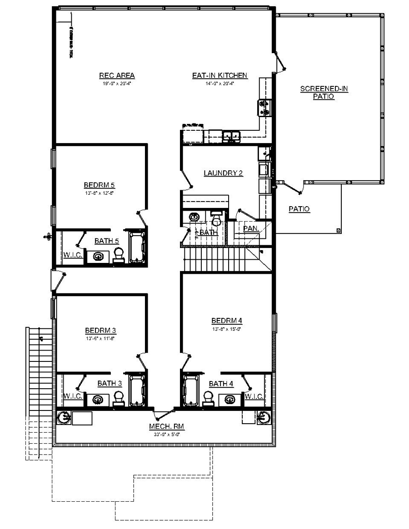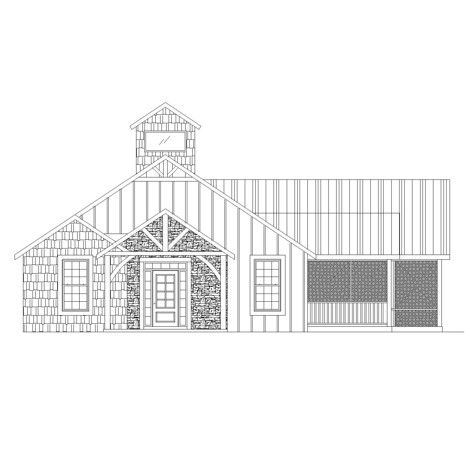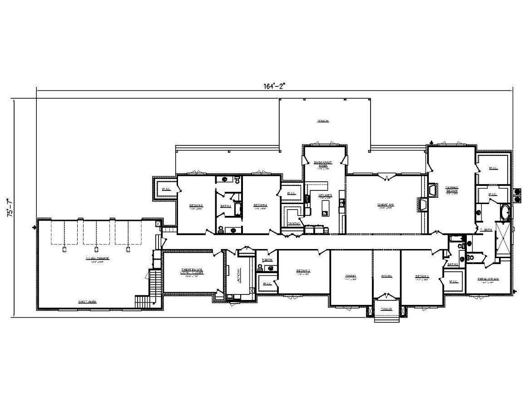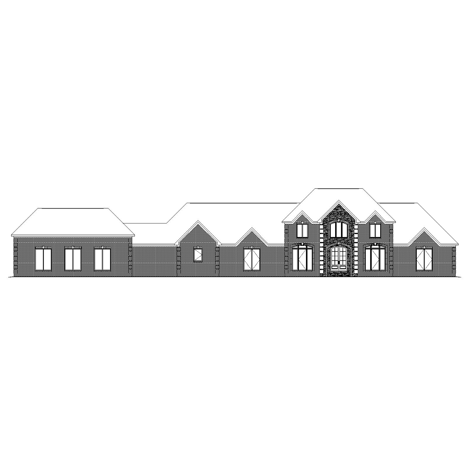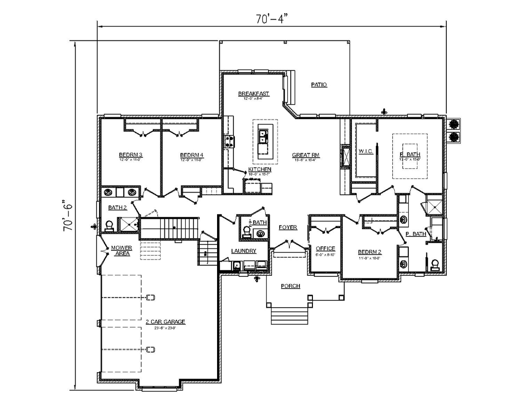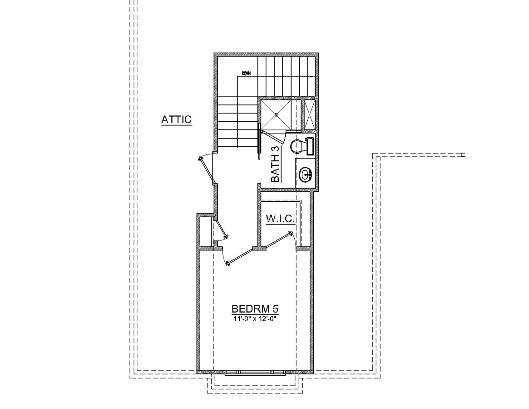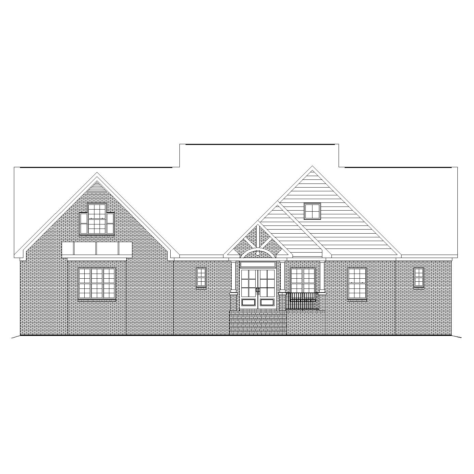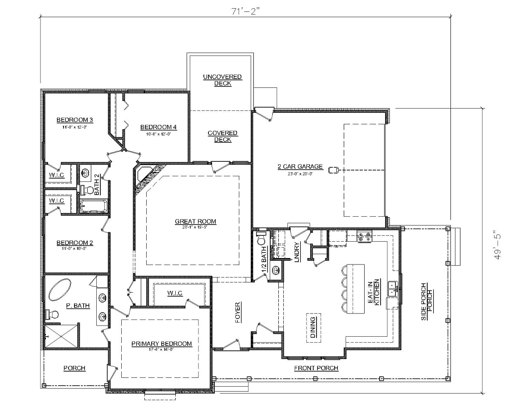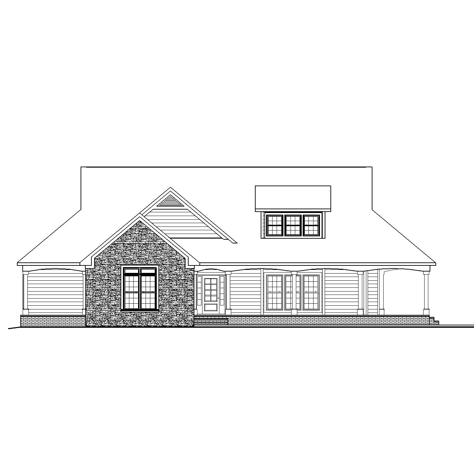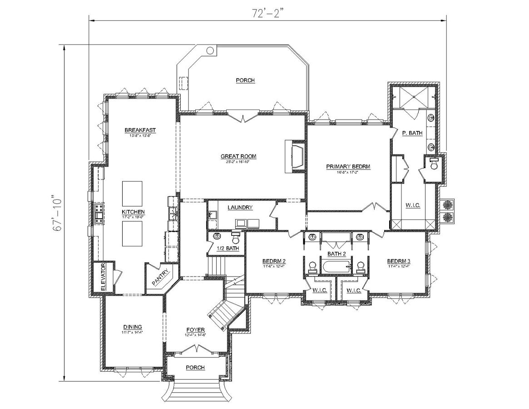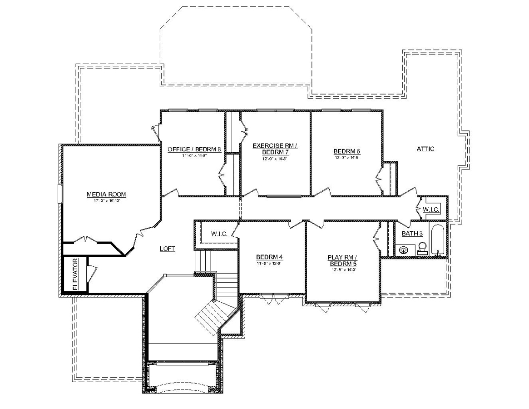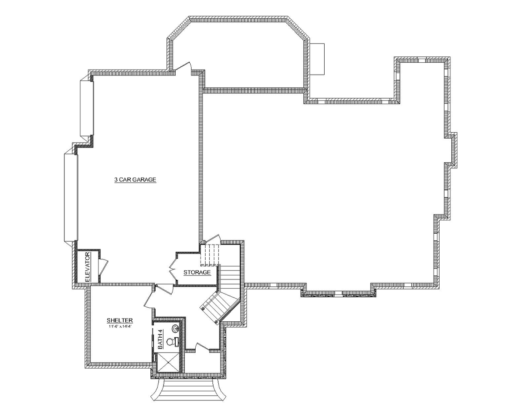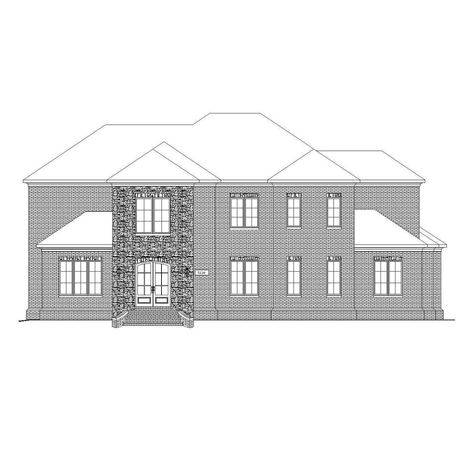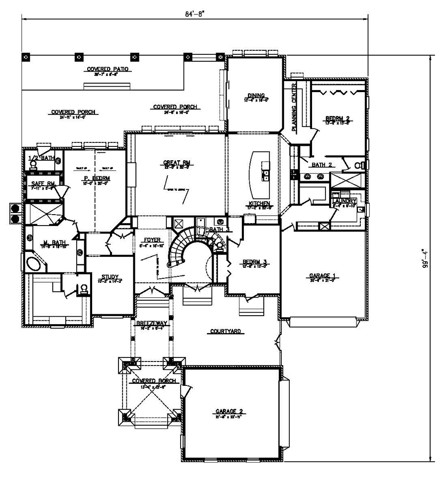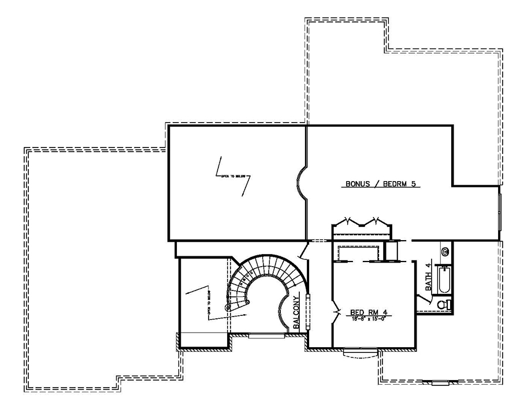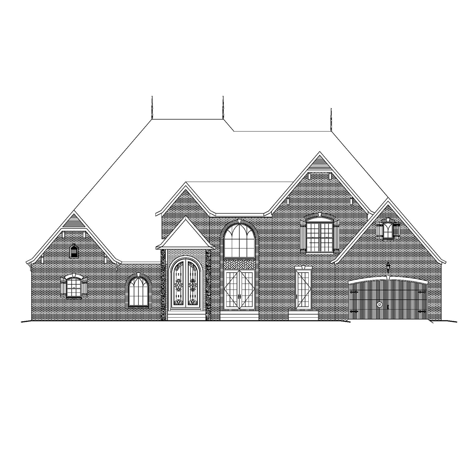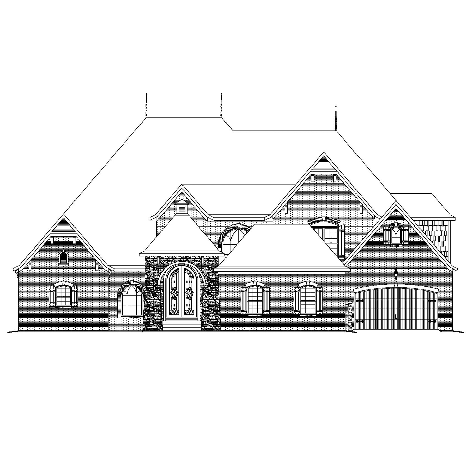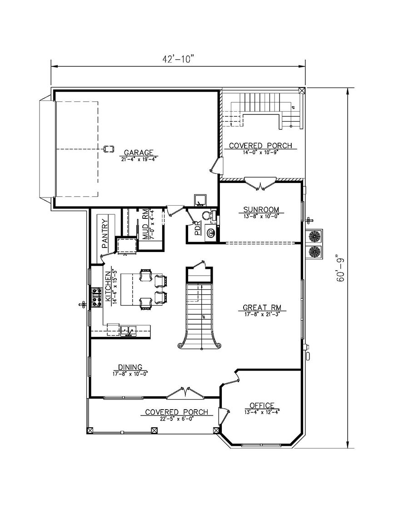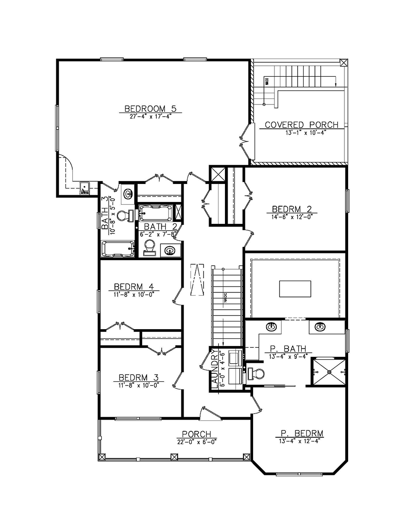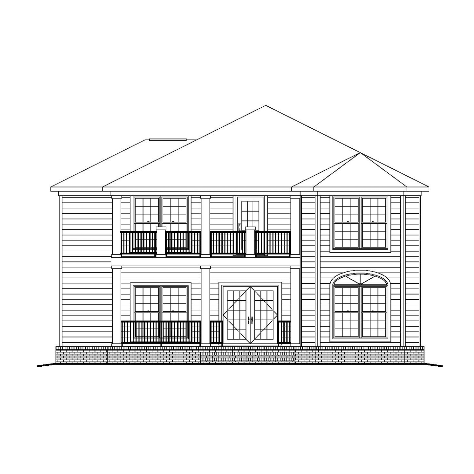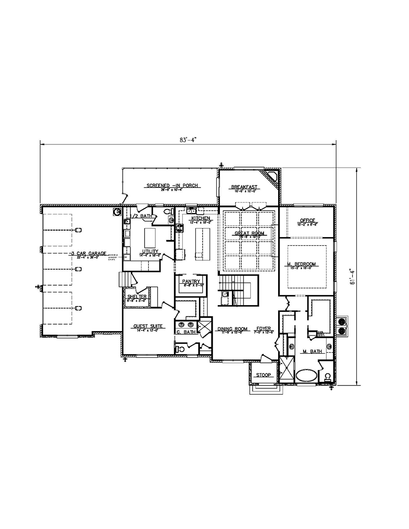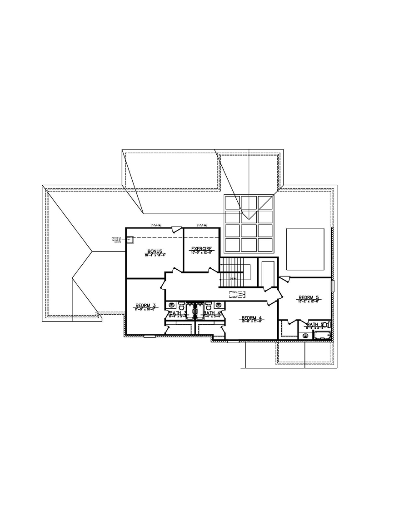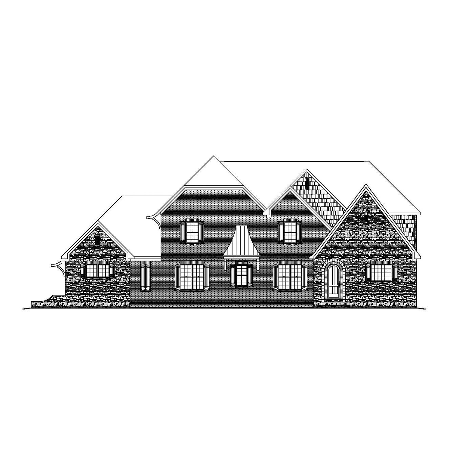Buy OnlineReverse PlanReverse Plan 2Reverse Elevationprintkey specs5,210 sq ft5 Bedrooms6 Baths2 Floors4 car garageneedsStarts at $2,006.50available options CAD Compatible Set – $2,006.50 Reproducible PDF Set – $4,013 Review Set – $300 buy onlineplan informationFinished Square Footage1st Floor – 1,942 sq. ft.2nd Floor – 2,071 sq. ft. Additional SpecsTotal House Dimensions – 64′-3″ x 85′-4″Type of Framing – 2×4 Family Room …
BDS-20-177
Buy OnlineReverse PlanReverse Plan 2Reverse Elevationprintkey specs4,063 sq ft5 Bedrooms3 Baths2 Floorsno garagecrawlspaceStarts at $1,589available options CAD Compatible Set – $3,178 Reproducible PDF Set – $1,589 Review Set – $300 buy onlineplan informationFinished Square Footage1st Floor – 2,202 sq. ft.2nd Floor – 976 sq. ft. Additional SpecsTotal House Dimensions – 73′-1″ x 52′-10″Type of Framing – 2×4 Family Room – …
BDS-20-170
Buy OnlineReverse PlanReverse Plan 2Reverse Elevationprintkey specs5,786 sq ft5 Bedrooms3 Baths & 2 half-baths1 floorNo garageSlabStarts at $2,346.50available options CAD Compatible Set – $4,693 Reproducible PDF Set – $2,346.50 Review Set – $300 buy onlineplan informationFinished Square Footage1st Floor – 2,438 sq. ft.Basement – 2,255 sq. ft. Additional SpecsTotal House Dimensions – 78′-2″ x 50′-6″Type of Framing – 2×4 Family …
BDS-20-125
Buy OnlineReverse PlanReverse Elevationprintkey specs8,223 sq ft5 Bedrooms3.5 Baths1 floor3 car garageCrawlspaceStarts at $2,837.50available options CAD Compatible Set – $5,675 Reproducible PDF Set – $2,837.50 Review Set – $300 buy onlineplan informationFinished Square Footage1st Floor – 5,675 sq. ft. Additional SpecsTotal House Dimensions – 164′-2″ x 75′-7″Type of Framing – 2×4 Family Room – 28′-0″ x 20′-0″Primary Bedroom – 16′-0″ …
BDS-20-118
Buy OnlineReverse PlanReverse Plan 2Reverse Elevationprintkey specs3,639 sq ft5 Bedrooms3.5 Baths1.5 Floors2 car garageCrawlspaceStarts at $1,252available options CAD Compatible Set – $2,504 Reproducible PDF Set – $1,252 Review Set – $300 buy onlineplan informationFinished Square Footage1st Floor – 2,197 sq. ft.2nd Floor – 307 sq. ft. Additional SpecsTotal House Dimensions – 70′-4″ x 70′-6″Type of Framing – 2×4 Family Room …
BDS-20-207
Buy OnlineReverse PlanReverse Elevationprintkey specs3,255 sq ft5 Bedrooms1.5 Baths1 floor2 car garagecrawlspaceStarts at $1,097.50available options CAD Compatible Set – $2,195 Reproducible PDF Set – $1,097.50 Review Set – $300 buy onlineplan informationFinished Square Footage1st Floor – 2,195 sq. ft. Additional SpecsTotal House Dimensions – 71′-2″ x 49′-5″Type of Framing – 2×4 Family Room – 20′-1″ x 19′-5″Primary Bedroom – 17′-4″ …
BDS-14-37
Buy OnlineReverse PlanReverse Plan 2Reverse Plan 3Reverse Elevationprintkey specs6,493 sq ft5 Bedrooms4.5 Baths2 Floors + basement3 car garagebasementStarts at $2,724available options CAD Compatible Set – $5,448 Reproducible PDF Set – $2,724 Review Set – $300 buy onlineplan informationFinished Square Footage1st Floor – 3,103 sq. ft.2nd Floor – 1,878 sq. ft.Basement – 467 sq. ft. Additional SpecsTotal House Dimensions – 72′-2″ …
BDS-14-05
Buy OnlineReverse PlanReverse Plan 2Reverse ElevationReverse Elevation 2printkey specs7,390 sq ft5 Bedrooms4.5 Baths2 Floors4 car garagecrawlspaceStarts at $2,387available options CAD Compatible Set – $4,774 Reproducible PDF Set – $2,387 Review Set – $300 buy onlineplan informationFinished Square Footage1st Floor – 3,680 sq. ft.2nd Floor – 1,094 sq. ft. Additional SpecsTotal House Dimensions – 84′-8″ x 99′-4″Type of Framing – 2×4 …
BDS-16-98
Buy OnlineReverse PlanReverse Plan 2Reverse Elevationprintkey specs4,387 sq ft5 Bedrooms3.5 Baths2 Floors2 car garageslabStarts at $1,594.50available options CAD Compatible Set – $3,189 Reproducible PDF Set – $1,594.50 Review Set – $300 buy onlineplan informationFinished Square Footage1st Floor – 1,340 sq. ft.2nd Floor – 1,849 sq. ft. Additional SpecsTotal House Dimensions – 42′-10″ x 60′-9″Type of Framing – 2×4 Family Room …
BDS-16-79
Buy OnlineReverse PlanReverse Plan 2Reverse Elevationprintkey specs5,648 sq ft5 Bedrooms5.5 Baths2 Floors3 car garageSlabStarts at $2,226.50available options CAD Compatible Set – $4,453 Reproducible PDF Set – $2,226.50 Review Set – $300 buy onlineplan informationFinished Square Footage1st Floor – 2,931 sq. ft.2nd Floor – 1,522 sq. ft. Additional SpecsTotal House Dimensions – 83′-4″ x 61′-4″Type of Framing – 2×4 Family Room …

