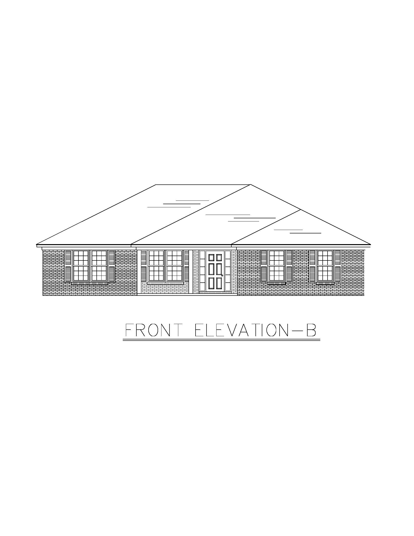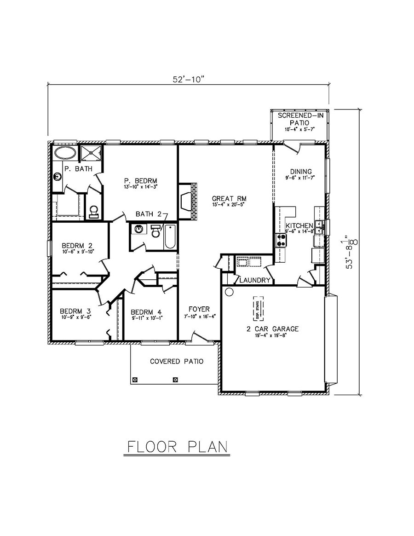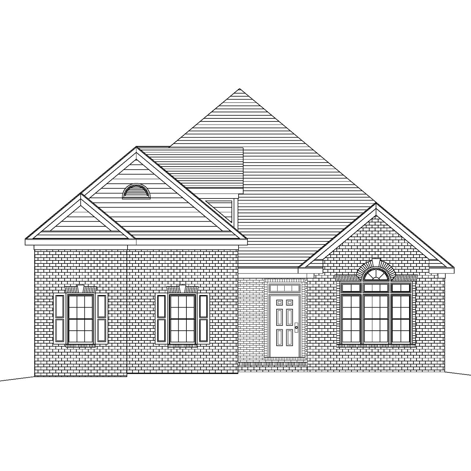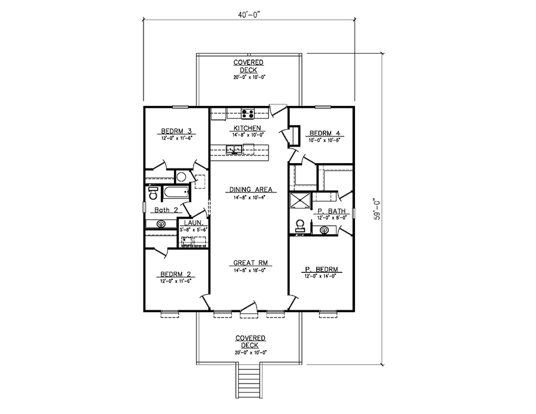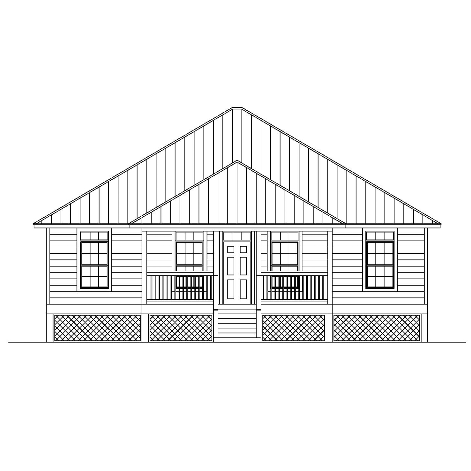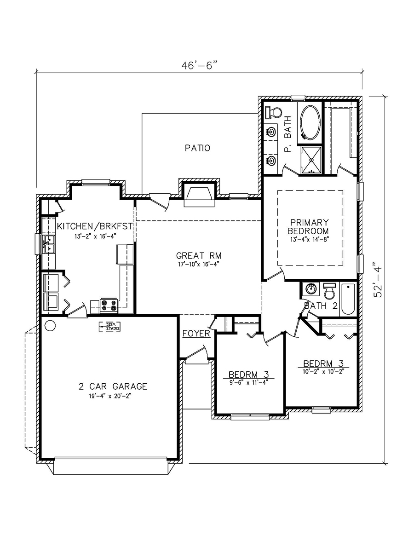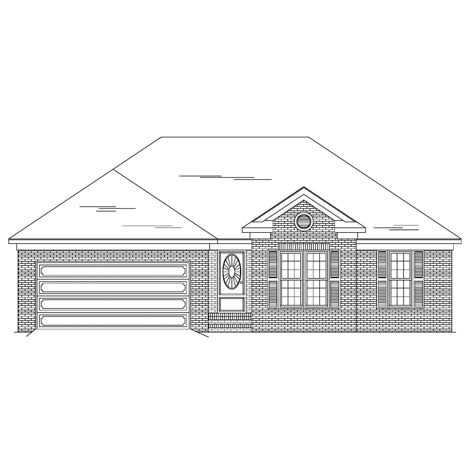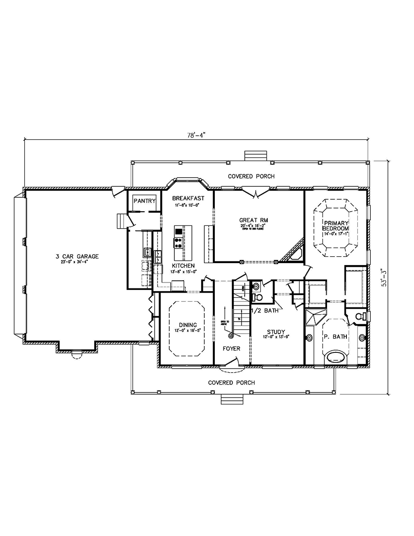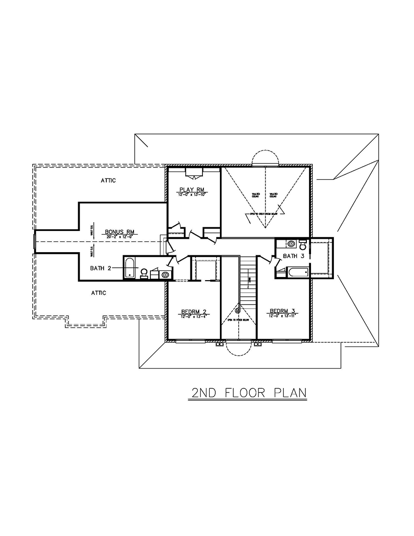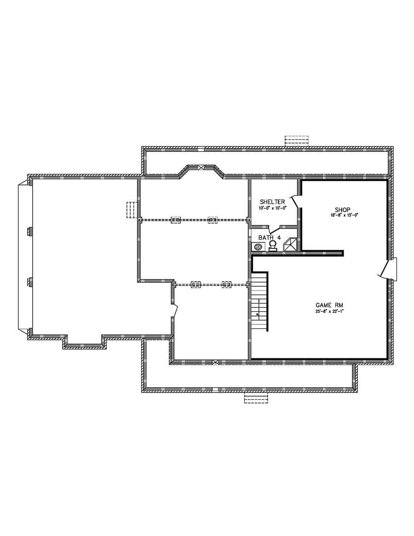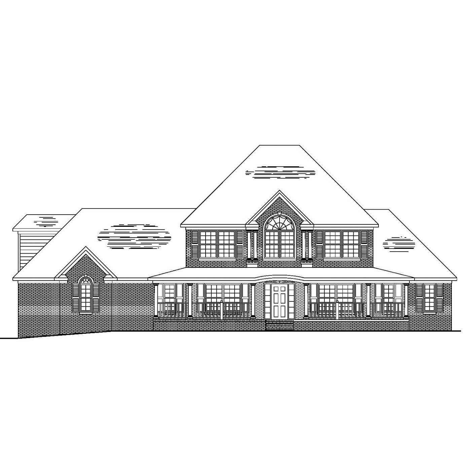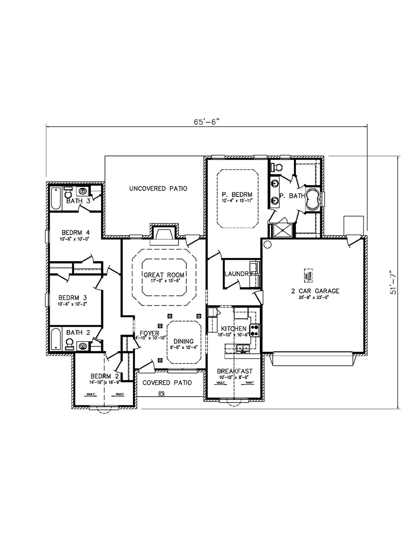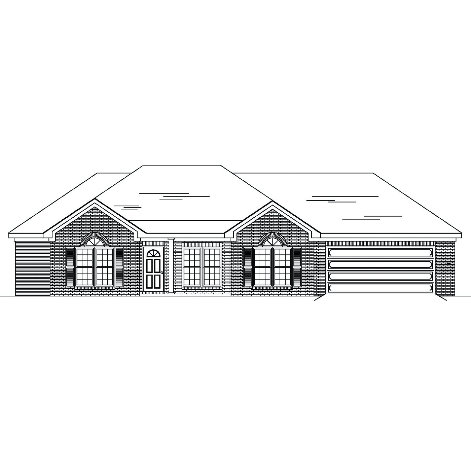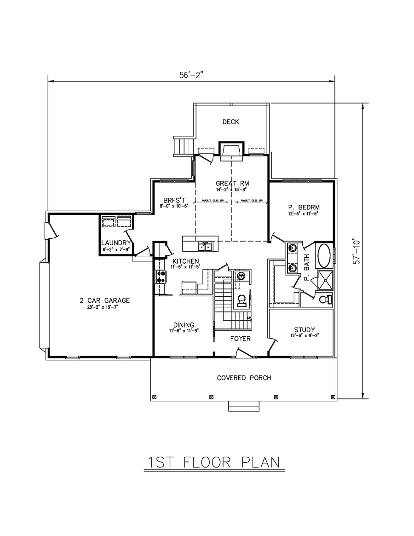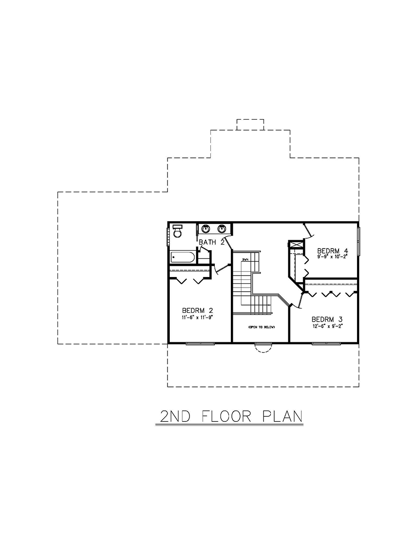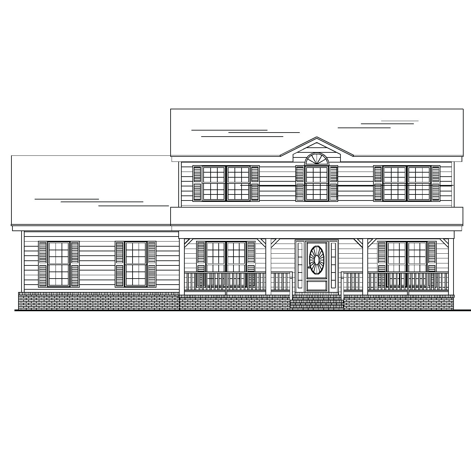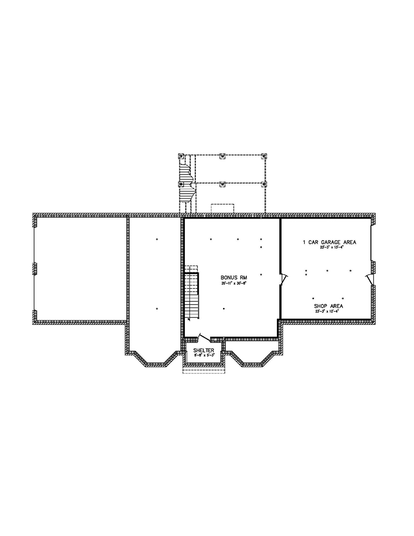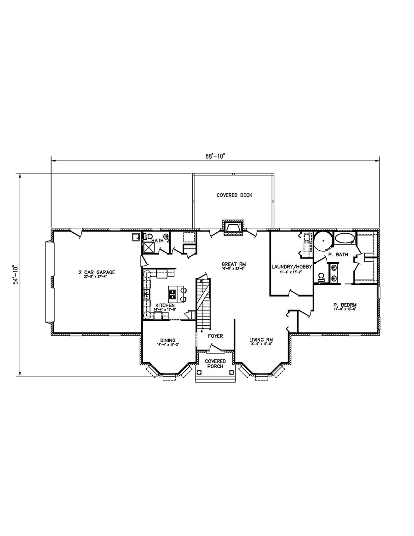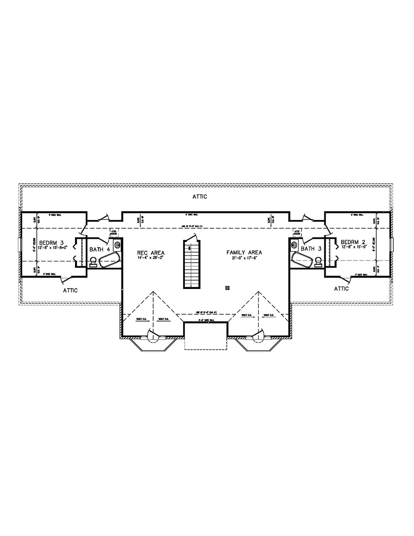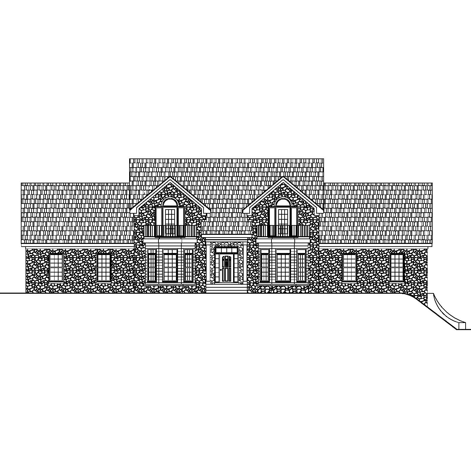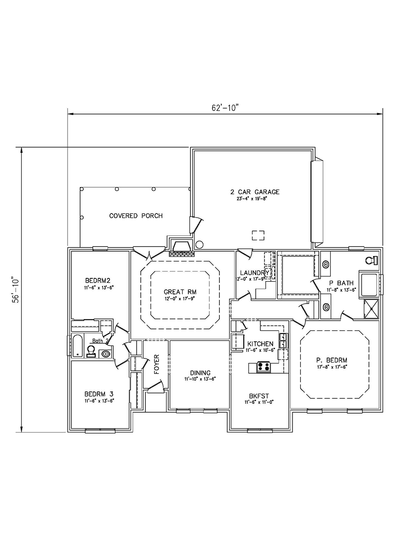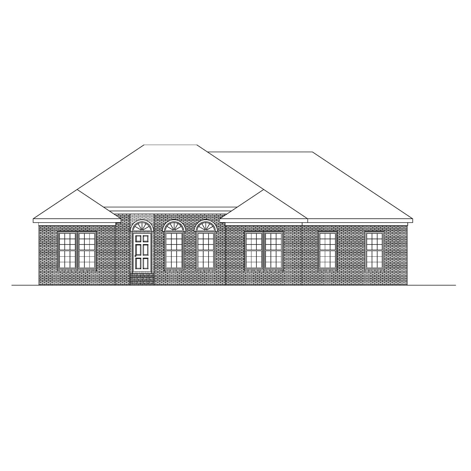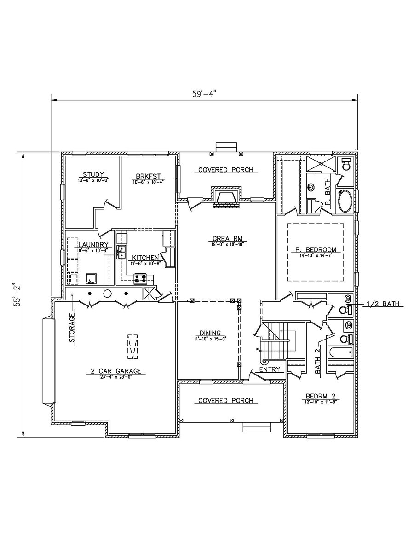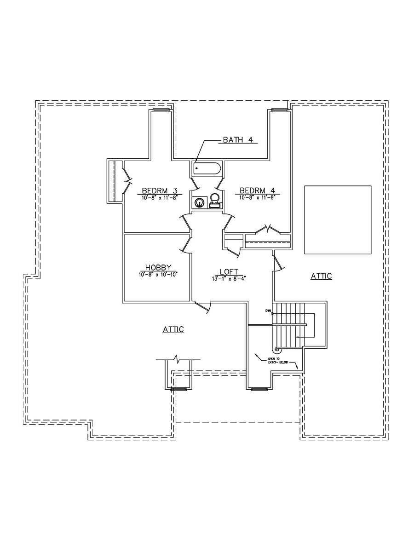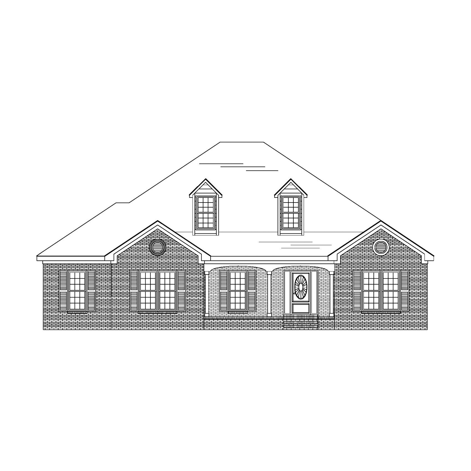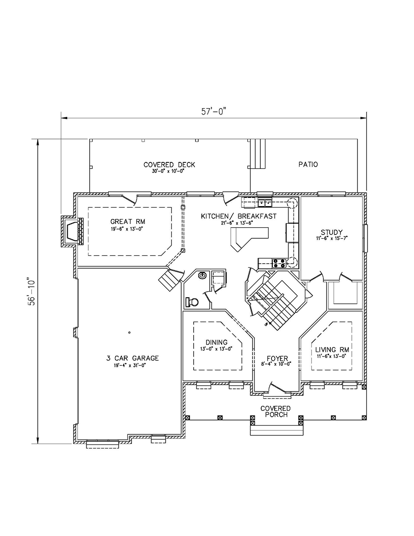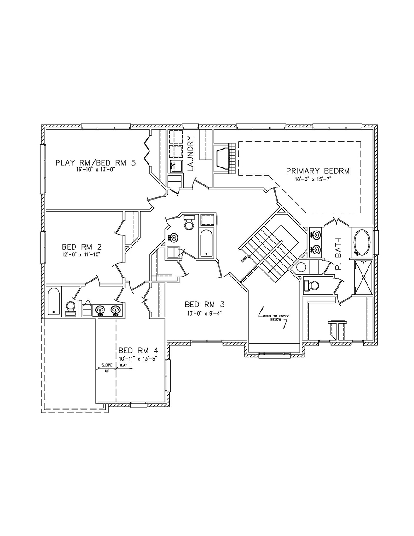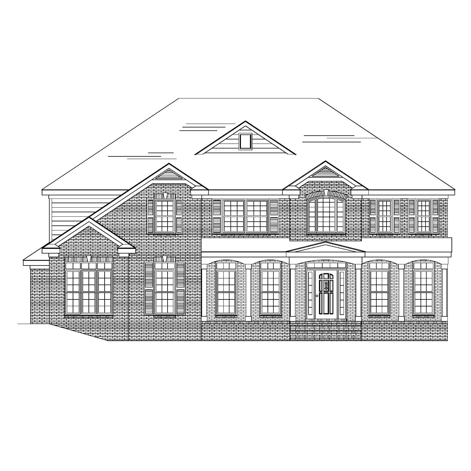Buy OnlineReverse PlanReverse Plan 2Reverse Elevationprintkey specs2,407 sq ft4 Bedrooms2 Baths1 floor2 car garageslabStarts at $900.50available options CAD Compatible Set – $1,801 Reproducible PDF Set – $900.50 Review Set – $300 buy onlineplan informationFinished Square Footage1st Floor – 1,801 sq. ft. Additional SpecsTotal House Dimensions – 52′-10″ x 53′-8 ⅛”Type of Framing – 2×4 Family Room – 15′-4″ x 20′-5Primary …
BDS-04-20
Buy OnlineReverse PlanReverse Elevationprintkey specs1,960 sq ft4 Bedrooms2 Baths1 FloorSlabStarts at $780available options CAD Compatible Set – $1,560 Reproducible PDF Set – $780 Review Set – $300 buy onlineplan informationFinished Square Footage1st Floor – 1,560 sq. ft. Additional SpecsTotal House Dimensions – 40′-0″ x 59′-0″Type of Framing – 2×4 Family Room – Primary Bedroom – Foundation Type – Slabcontact usrequest changesTo make …
BDS-04-10
Buy OnlineReverse PlanReverse Elevationprintkey specs1,841 sq ft3 Bedrooms2 Baths1 floor2 car garageslabStarts at $691.50available options CAD Compatible Set – $1,383 Reproducible PDF Set – $691.50 Review Set – $300 buy onlineplan informationFinished Square Footage1st Floor – 1,383 sq. ft. Additional SpecsTotal House Dimensions – 46′-6″ x 52′-4″Type of Framing – 2×4 Family Room – 17′-10″ x 16′-4″Primary Bedroom – 13′-4″ …
BDS-04-05
Buy OnlineReverse PlanReverse Plan 2Reverse Plan 3Reverse Elevationprintkey specs6,331 sq ft3 Bedrooms4.5 Baths2 Floors + 1/2 Basement3 car garageBasementStarts at $2,373.50available options CAD Compatible Set – $4,747 Reproducible PDF Set – $2,373.50 Review Set – $300 buy onlineplan informationFinished Square Footage1st Floor – 2,175 sq. ft.2nd Floor – 1,370 sq. ft.Basement – 1,202 sq. ft. Additional SpecsTotal House Dimensions – …
BDS-02-144
Buy OnlineReverse PlanReverse Elevationprintkey specs2,522 sq ft4 Bedrooms3 Baths1 floor2 car garageSlabStarts at $969.50available options CAD Compatible Set – $1,939 Reproducible PDF Set – $969.50 Review Set – $300 buy onlineplan informationFinished Square Footage1st Floor – 1,939 sq. ft. Additional SpecsTotal House Dimensions – 65′-6″ x 51′-7″Type of Framing – 2×4 Family Room – 17′-0″ x 15′-6″Primary Bedroom – 12′-4″ …
BDS-02-136
Buy OnlineReverse PlanReverse Plan 2Reverse Elevationprintkey specs2,921 sq ft4 Bedrooms2.5 Baths2 Floors2 car garageSlabStarts at $1,061available options CAD Compatible Set – $2,122 Reproducible PDF Set – $1,061 Review Set – $300 buy onlineplan informationFinished Square Footage1st Floor – 1,414 sq. ft.2nd Floor – 708 sq. ft. Additional SpecsTotal House Dimensions – 56′-2″ x 57′-10″Type of Framing – 2×4 Family Room …
BDS-02-63
Buy OnlineReverse PlanReverse Plan 2Reverse Plan 3Reverse Elevationprintkey specs6,789 sq ft4 Bedrooms3 Baths2 Floors + Basement2 car garagebasementStarts at $2,467available options CAD Compatible Set – $4,934 Reproducible PDF Set – $2,467 Review Set – $300 buy onlineplan informationFinished Square Footage1st Floor – 2,217 sq. ft.2nd Floor – 1,880 sq. ft.Basement – 837 sq. ft. Additional SpecsTotal House Dimensions – 88′-10″ …
BDS-02-44
Buy OnlineReverse PlanReverse Elevationprintkey specs2,898 sq ft3 Bedrooms2 Baths1 floor2 car garageSlabStarts at $1,076.50available options CAD Compatible Set – $2,153 Reproducible PDF Set – $1076.50 Review Set – $300 buy onlineplan informationFinished Square Footage1st Floor – 2,153 sq. ft. Additional SpecsTotal House Dimensions – 62′-10″ x 56′-10″Type of Framing – 2×4 Family Room – 12′-0″ x 17′-9″Primary Bedroom – 17′-8″ …
BDS-02-27
Buy OnlineReverse PlanReverse Plan 2Reverse Elevationprintkey specs2,892 sq ft4 Bedrooms3.5 Baths2 Floors3 car garageSlabStarts at $1,446available options CAD Compatible Set – $2,892 Reproducible PDF Set – $1,446 Review Set – $300 buy onlineplan informationFinished Square Footage1st Floor – 2,169 sq. ft.2nd Floor – 723 sq. ft. Additional SpecsTotal House Dimensions – 59′-4″ x 55′-2″Type of Framing – 2×4 Family Room …
BDS-02-11
Buy OnlineReverse PlanReverse Plan 2Reverse Elevationprintkey specs4,607 sq ft5 Bedrooms3.5 Baths2 Floors3 car garageCrawlspaceStarts at $1,721available options CAD Compatible Set – $3,442 Reproducible PDF Set – $1,721 Review Set – $300 buy onlineplan informationFinished Square Footage 1st Floor – 1,559 sq. ft. 2nd Floor – 1,883 sq. ft. Additional Specs Total House Dimensions – 57′-0″ x 56′-10″ Type of Framing …

