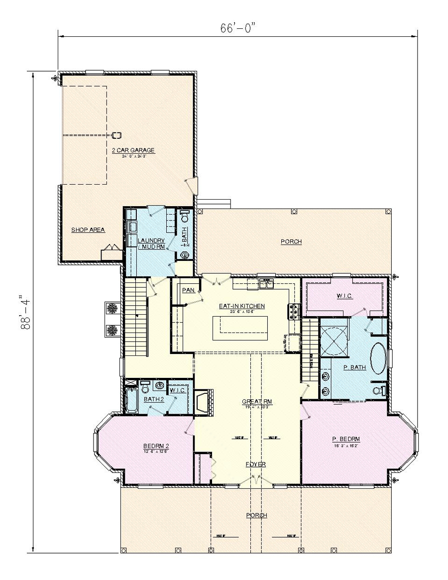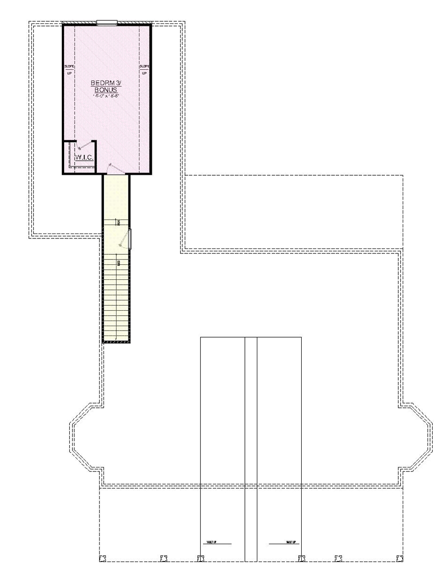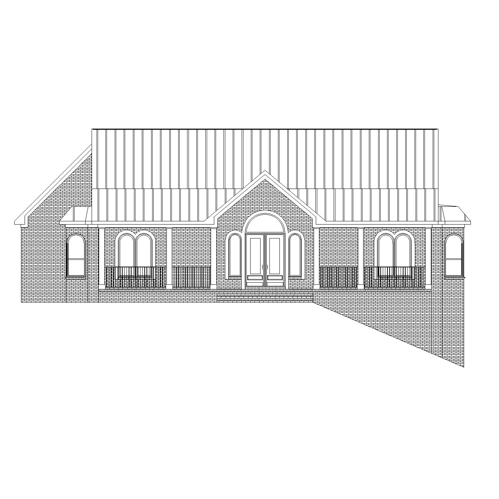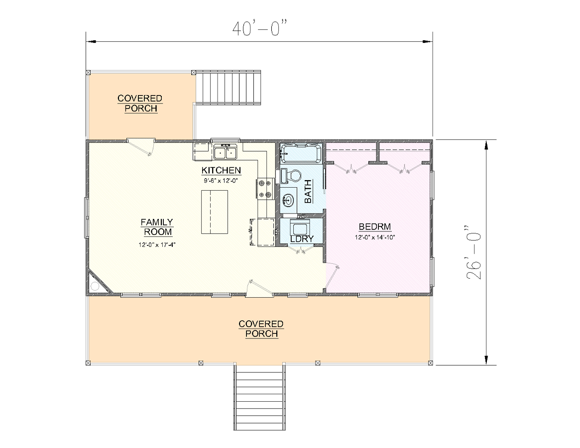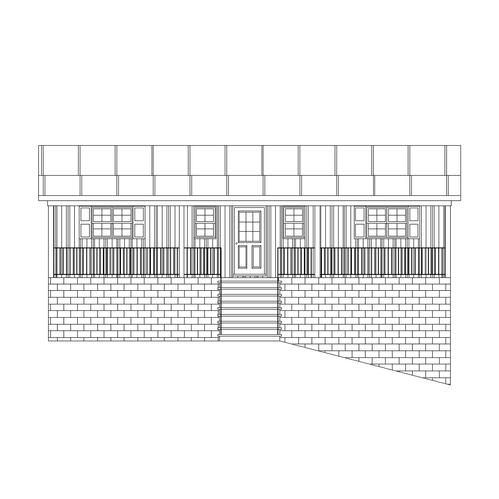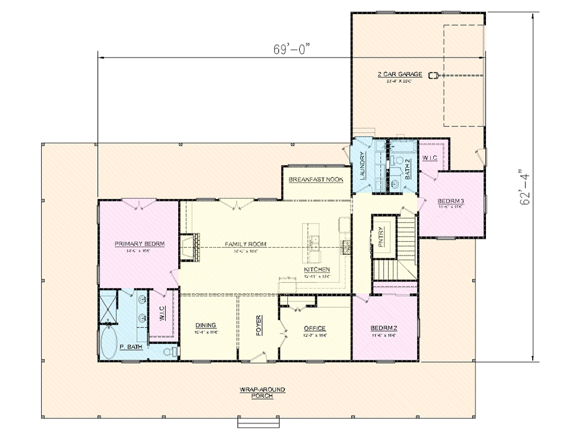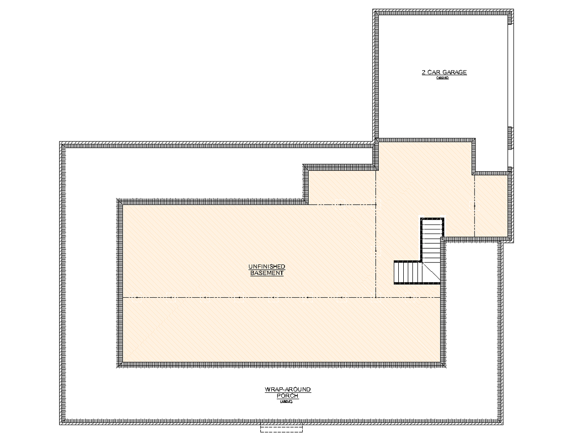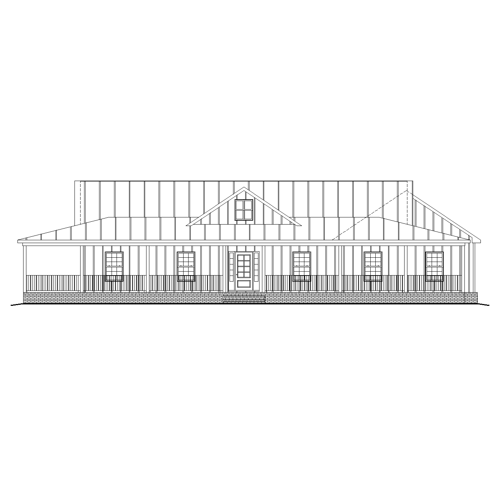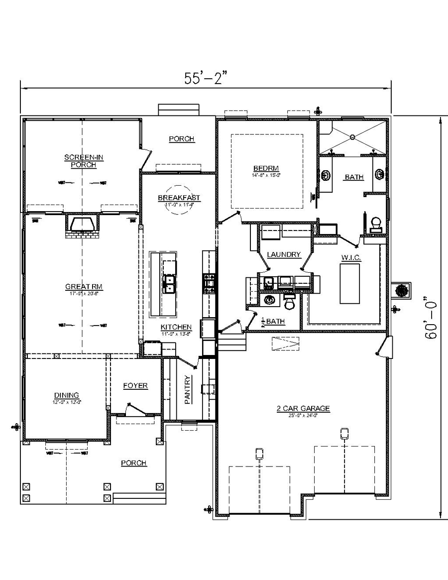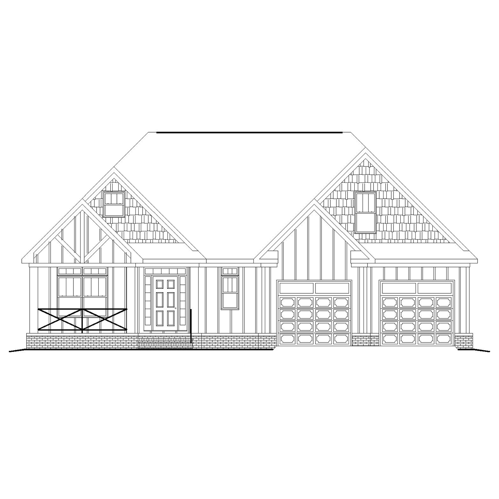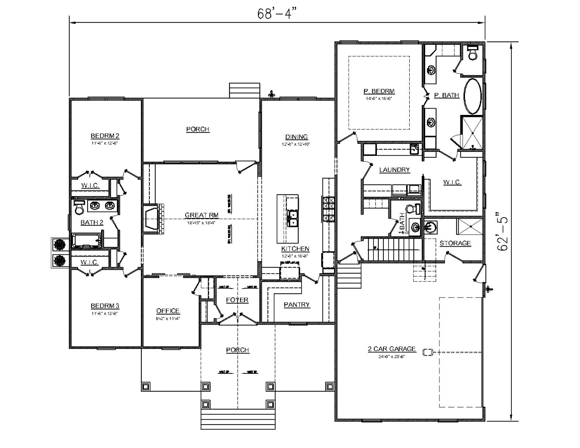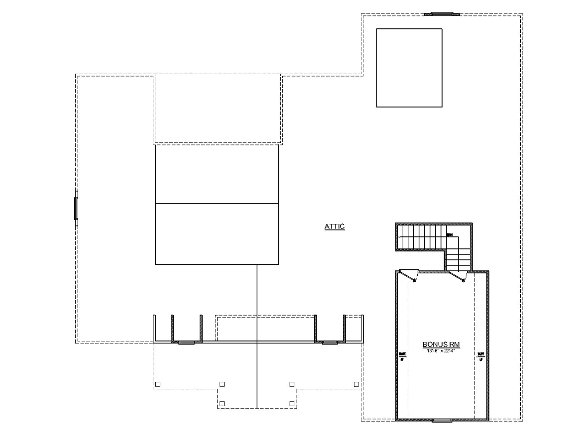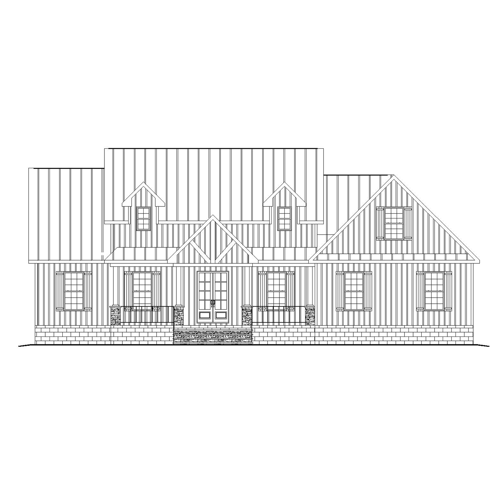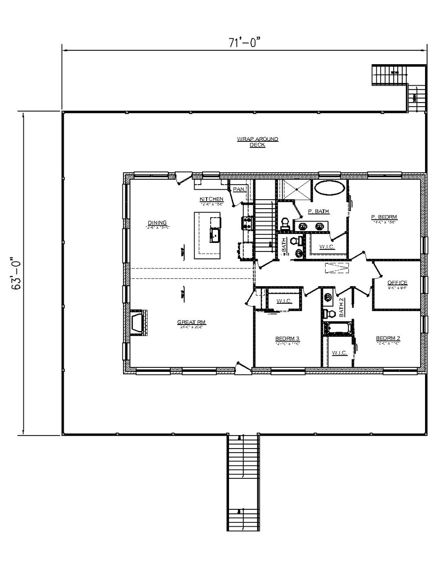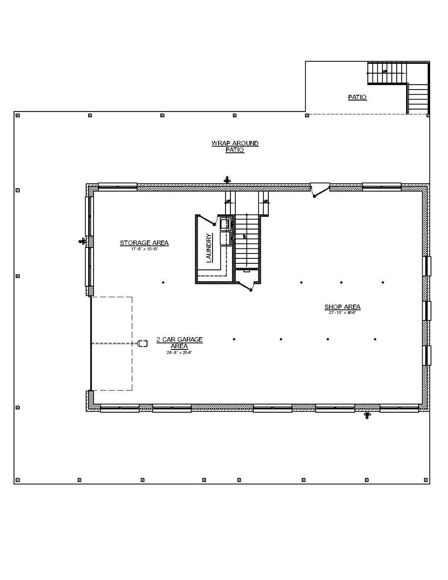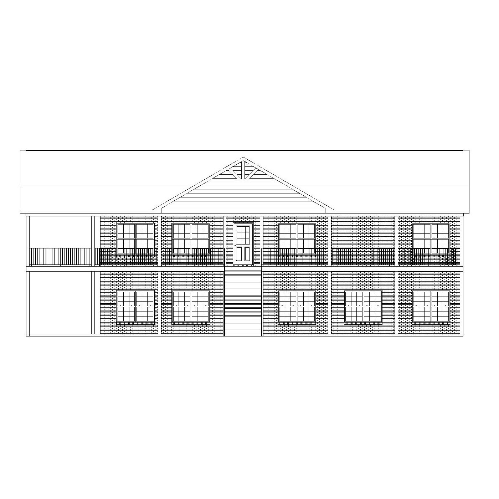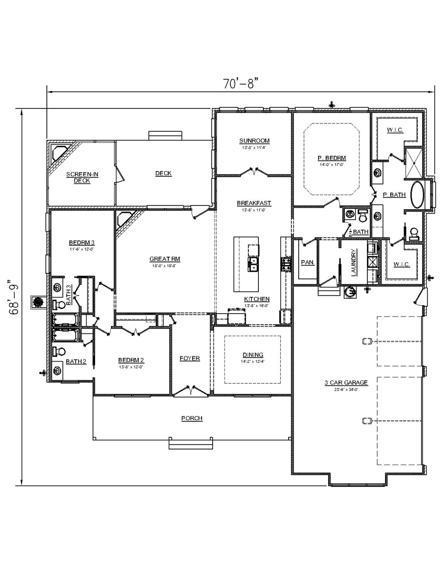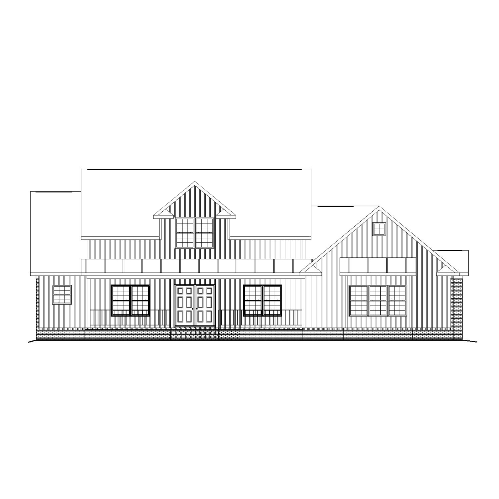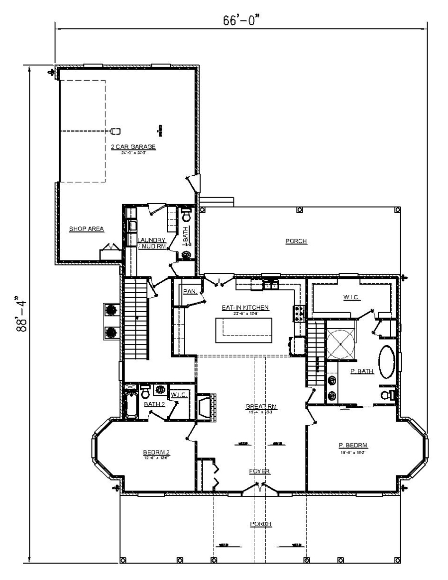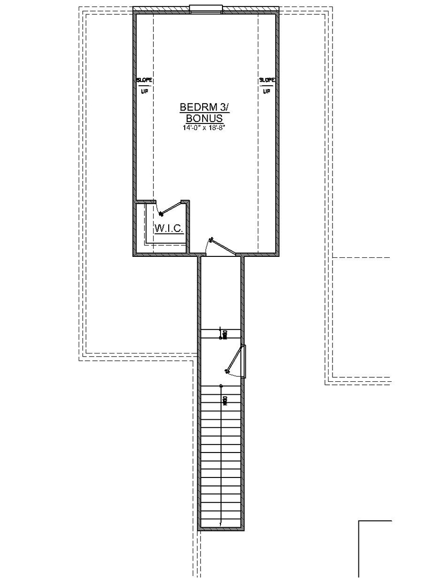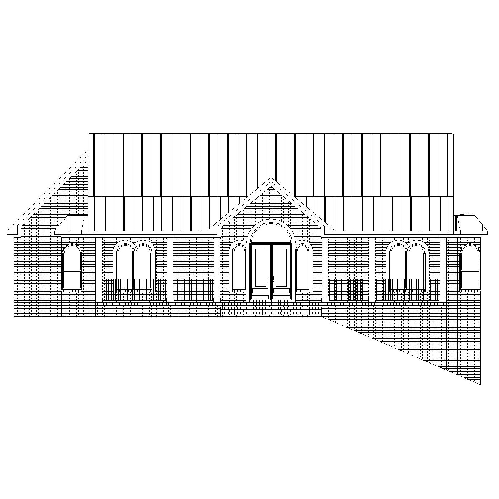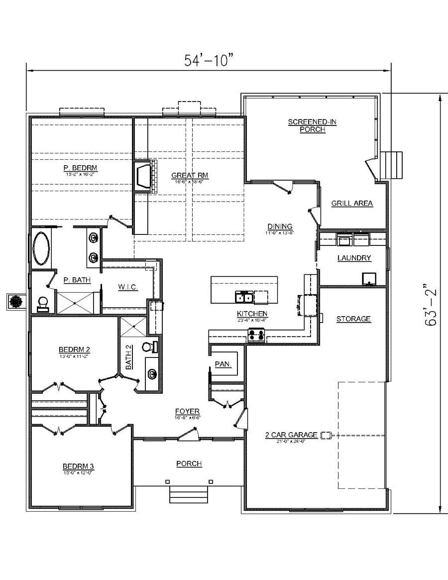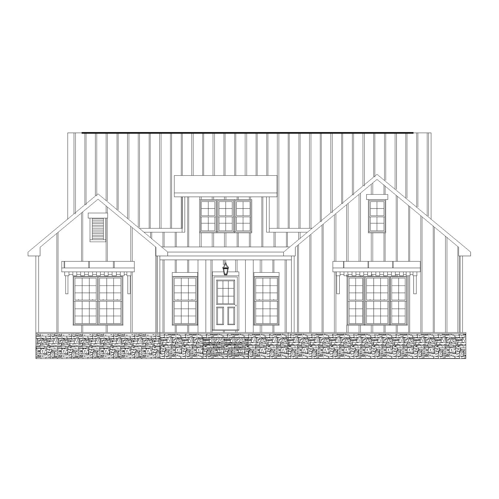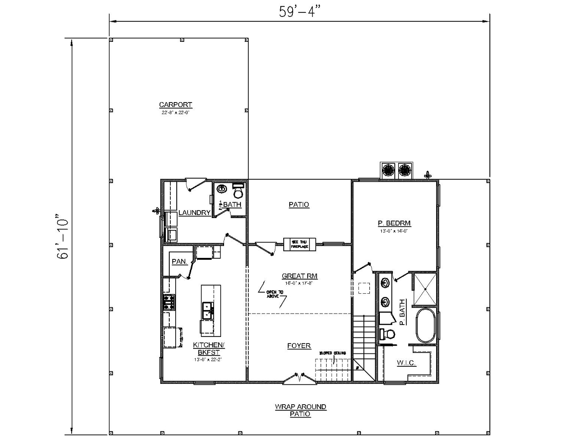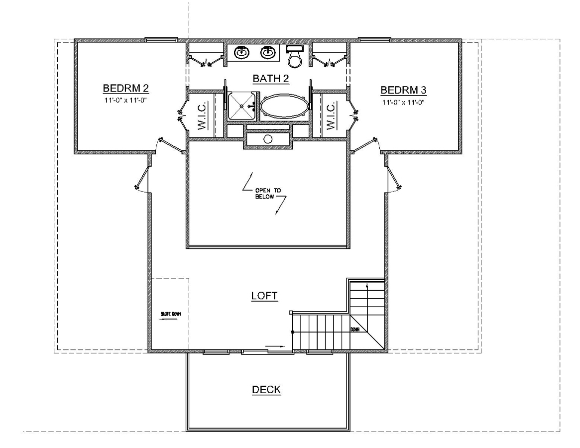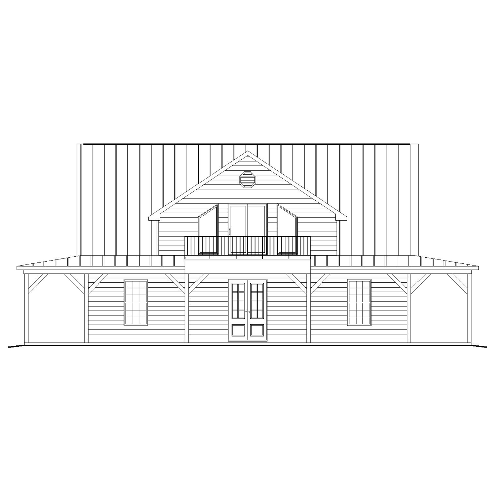Buy OnlineReverse PlanReverse Plan 2Reverse Elevationprintkey specs3,761 sq ft3 Bedrooms2 Baths1 Floor3 car garageCrawlStarts at $1,100available options CAD Compatible Set – $2,240 Reproducible PDF Set – $1,100 Review Set – $300 buy onlineplan informationFinished Square Footage1st Floor – 2,556 sq. ft. Additional SpecsTotal House Dimensions – 69′-0″ x 62′-4″Type of Framing – 2×4 Family Room – 16′-8″ x 19′-6″Primary Bedroom …
BDS-2913
Buy OnlineReverse PlanReverse Elevationprintkey specs1,308 sq ft1 bedroom1 bathroom1 floorno garagecrawlspaceStarts at $360available options CAD Compatible Set – $760 Reproducible PDF Set – $360 Review Set – $300 buy onlineplan informationFinished Square Footage1st Floor – 720 sq. ft. Additional SpecsTotal House Dimensions – 69′-0″ x 62′-4″Type of Framing – 2×4 Family Room – 12′-0″ x 17′-4″Primary Bedroom – 12′-0″ x …
BDS-2900
Buy OnlineReverse PlanReverse Plan 2Reverse Elevationprintkey specs6,218 sq ft3 Bedrooms2 Baths1 floor2 car garageSlabStarts at $1,021available options CAD Compatible Set – $2,082 Reproducible PDF Set – $1,021 Review Set – $300 buy onlineplan informationFinished Square Footage1st Floor – 2,042 sq. ft. Additional SpecsTotal House Dimensions – 69′-0″ x 62′-4″Type of Framing – 2×4 Family Room – 18′-0″ x 16′-6″Primary Bedroom …
BDS-20-251
Buy OnlineReverse PlanReverse Elevationprintkey specs3,043 sq ft1 Bedroom1.5 Baths1 floor2 car garageCrawlspaceStarts at $906available options CAD Compatible Set – $1,812 Reproducible PDF Set – $906 Review Set – $300 buy onlineplan informationFinished Square Footage1st Floor – 1,812 sq. ft. Additional SpecsTotal House Dimensions – 55′-2″ x 60′-0″Type of Framing – 2×4 Family Room – 17′-0″ x 20′-8″Primary Bedroom – 14′-8″ …
BDS-20-246
Buy OnlineReverse PlanReverse Plan 2Reverse Elevationprintkey specs3,923 sq ft3 Bedrooms2.5 Baths1.5 floors2 car garagecrawlspaceStarts at $1,356available options CAD Compatible Set – $2,712 Reproducible PDF Set – $1,356 Review Set – $300 buy onlineplan informationFinished Square Footage1st Floor – 2,407 sq. ft.2nd Floor – 305 sq. ft. Additional SpecsTotal House Dimensions – 68′-4″ x 62′-5″Type of Framing – 2×4 Family Room …
BDS-20-175
Buy OnlineReverse PlanReverse Plan 2Reverse Elevationprintkey specs8,946 sq ft3 Bedrooms2.5 Baths2 Floors2 car garageBasementStarts at $1,150.50available options CAD Compatible Set – $2,301 Reproducible PDF Set – $1,150.50 Review Set – $300 buy onlineplan informationFinished Square Footage1st Floor – 2,301 sq. ft.Basement – 2,301 sq. ft. Additional SpecsTotal House Dimensions – 71′-0″ x 63′-0″Type of Framing – 2×4 Family Room – …
BDS-20-171
Buy OnlineReverse PlanReverse Elevationprintkey specs4,102 sq ft3 Bedrooms3.5 Baths1 floor3 car garagecrawlspaceStarts at $1,296available options CAD Compatible Set – $2,592 Reproducible PDF Set – $1,296 Review Set – $300 buy onlineplan informationFinished Square Footage1st Floor – 2,592 sq. ft. Additional SpecsTotal House Dimensions – 70′-8″ x 68′-9″Type of Framing – 2×4 Family Room – 18′-0″ x 18′-8″Primary Bedroom – 14′-0″ …
BDS-20-115
Buy OnlineReverse PlanReverse Plan 2Reverse Elevationprintkey specs4,780 sq ft3 Bedrooms2.5 Baths1.5 Floors2 car garageSlabStarts at $1,300.50available options CAD Compatible Set – $2,601 Reproducible PDF Set – $1,300.50 Review Set – $300 buy onlineplan informationFinished Square Footage1st Floor – 2,201 sq. ft.2nd Floor – 400 sq. ft. Additional SpecsTotal House Dimensions – 88′-4″ x 66′-0″Type of Framing – 2×4 Family Room …
BDS-20-112
Buy OnlineReverse PlanReverse Elevationprintkey specs3,182 sq ft3 Bedrooms2 Baths1 floor2 car garageSlabStarts at $1,057available options CAD Compatible Set – $2,114 Reproducible PDF Set – $1,057 Review Set – $300 buy onlineplan informationFinished Square Footage1st Floor – 2,114 sq. ft. Additional SpecsTotal House Dimensions – 54′-10″ x 63′-2″Type of Framing – 2×4 Family Room – 16′-6″ x 18′-6″Primary Bedroom – 15′-2″ …
BDS-20-106
Buy OnlineReverse PlanReverse Plan 2Reverse Elevationprintkey specs3,593 sq ft3 Bedrooms2.5 Baths2 Floors2 car garageSlabStarts at $988available options CAD Compatible Set – $1,976 Reproducible PDF Set – $988 Review Set – $300 buy onlineplan informationFinished Square Footage1st Floor – 1,219 sq. ft.2nd Floor – 757 sq. ft. Additional SpecsTotal House Dimensions – 59′-4″ x 61′-10″Type of Framing – 2×4 Family Room …

