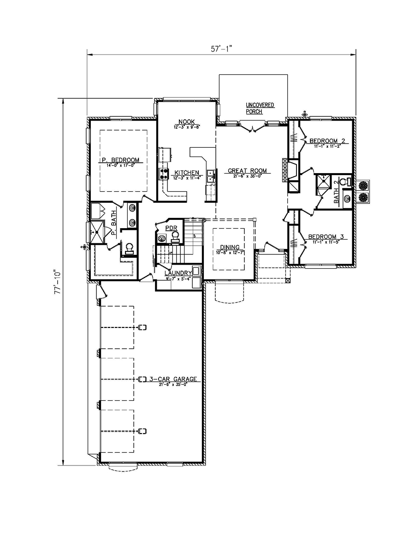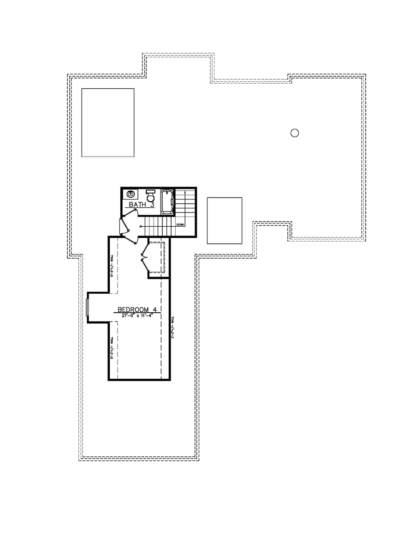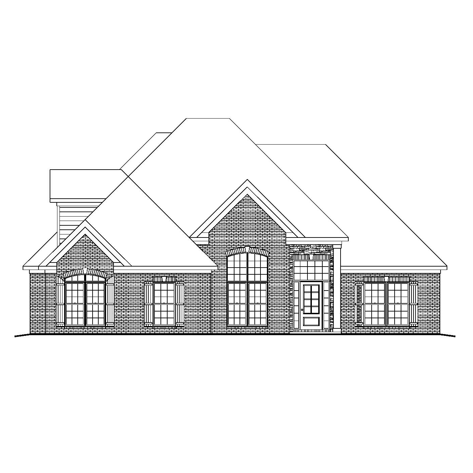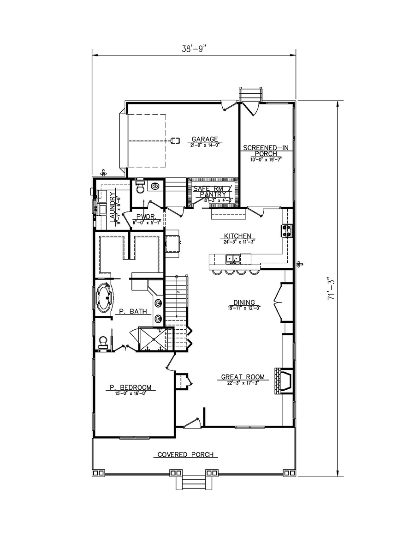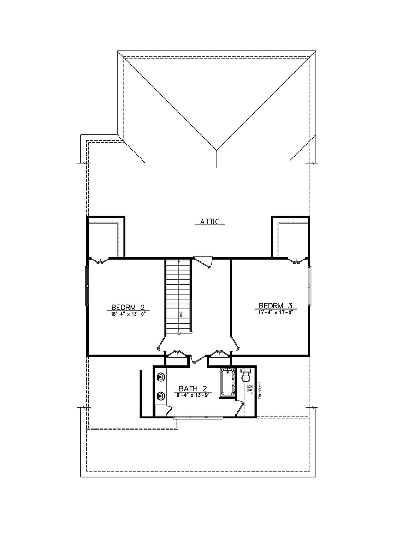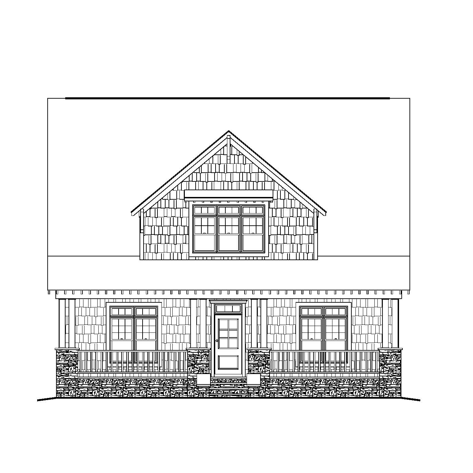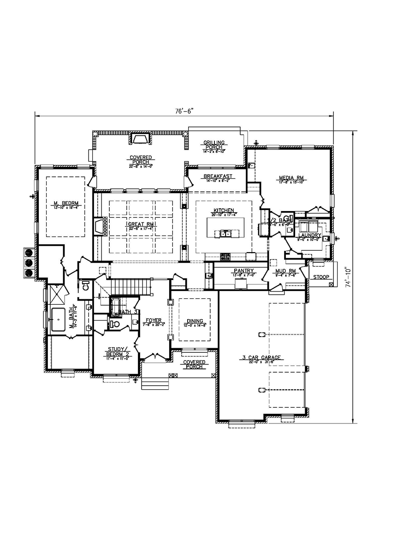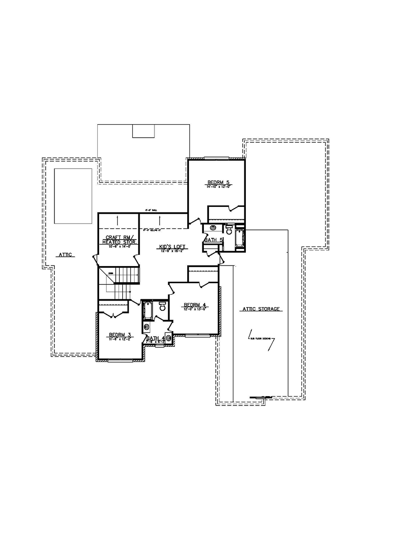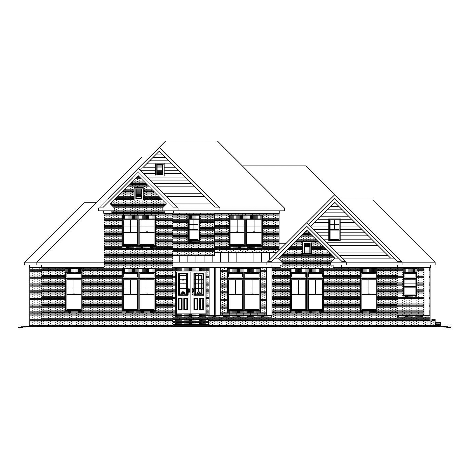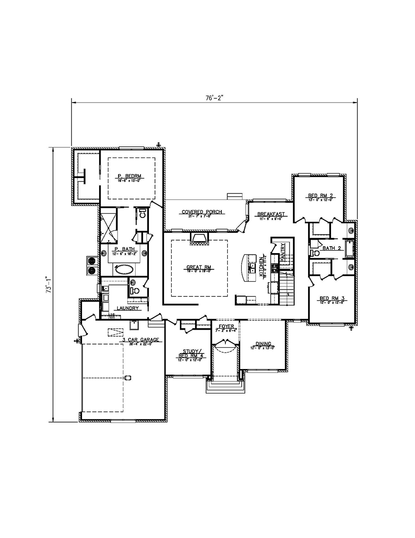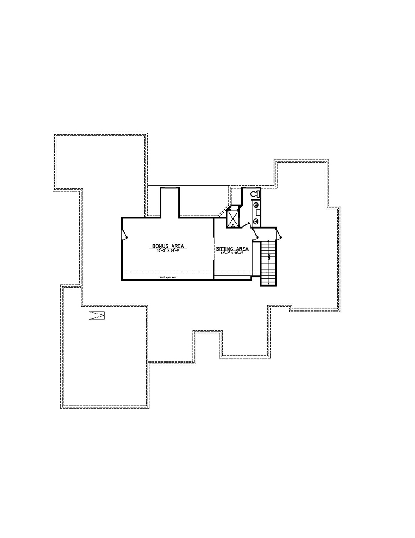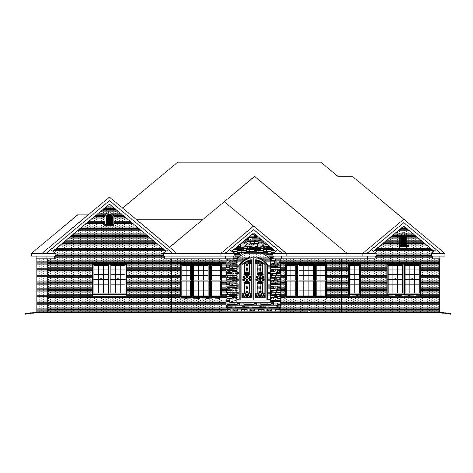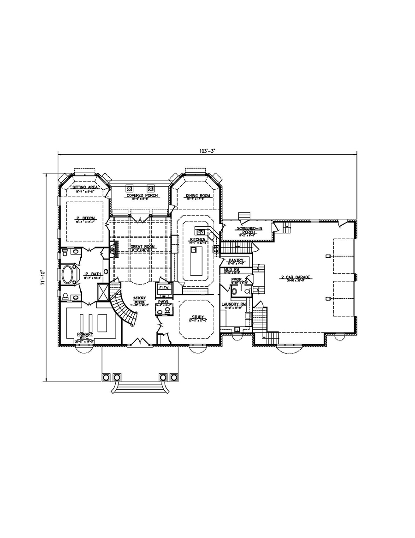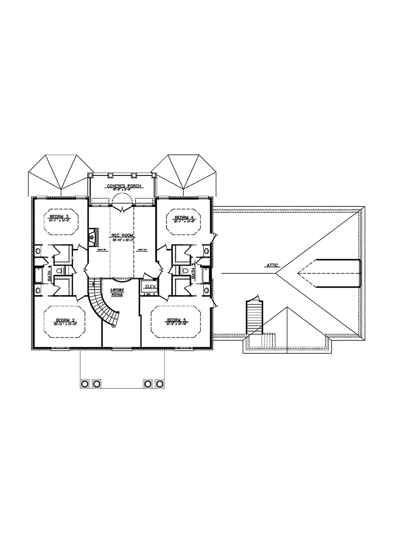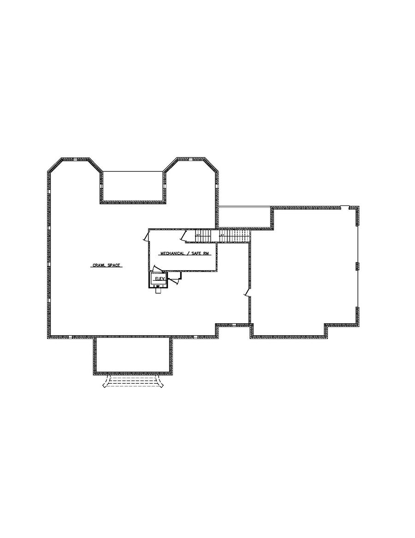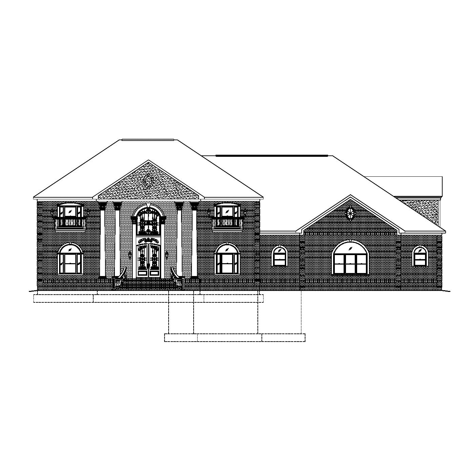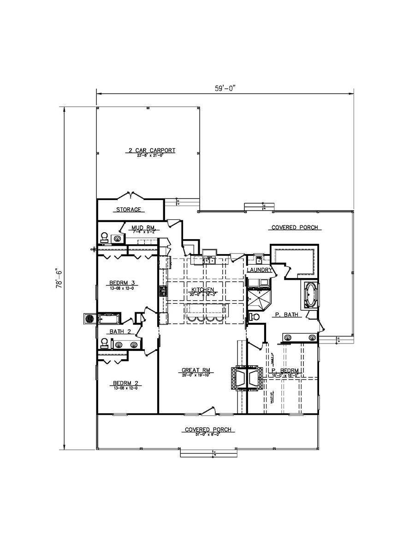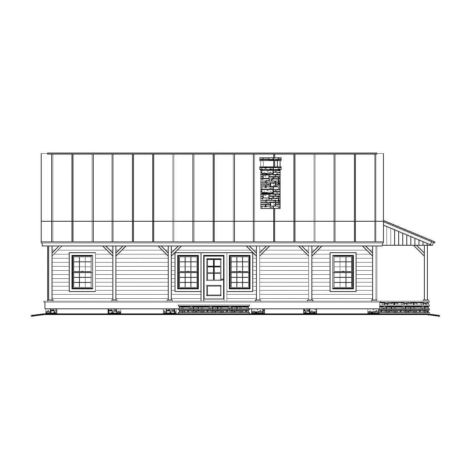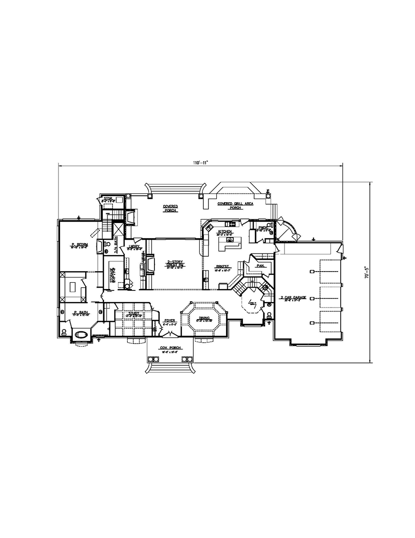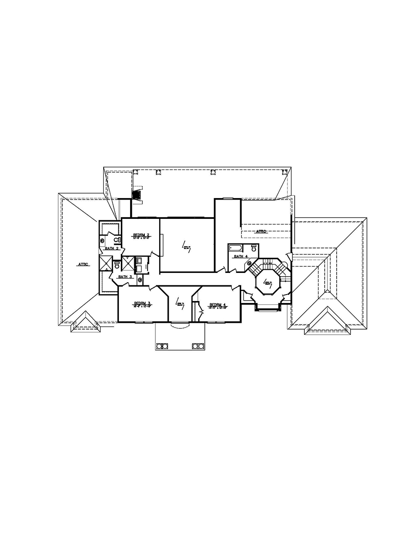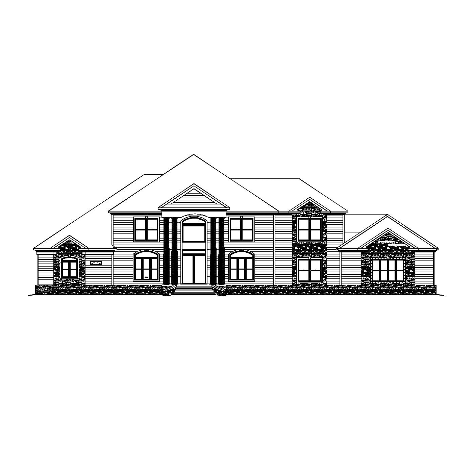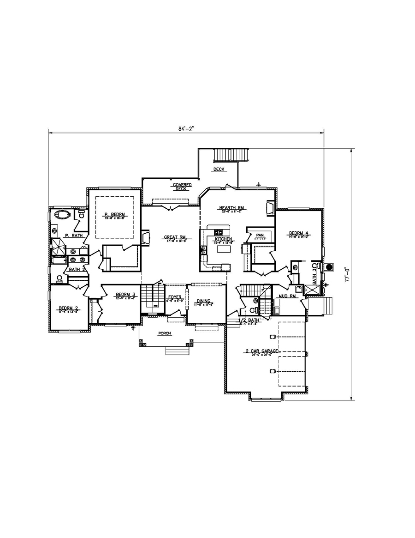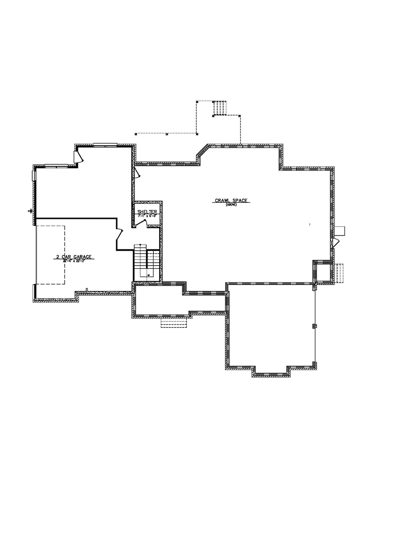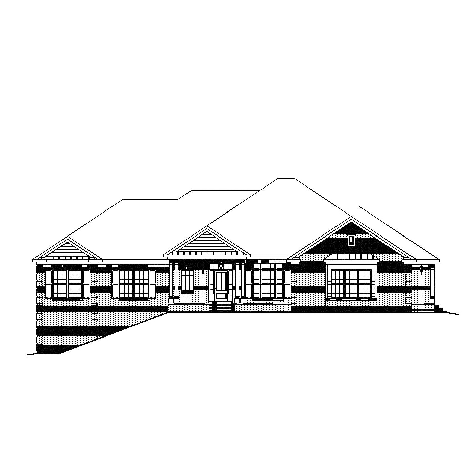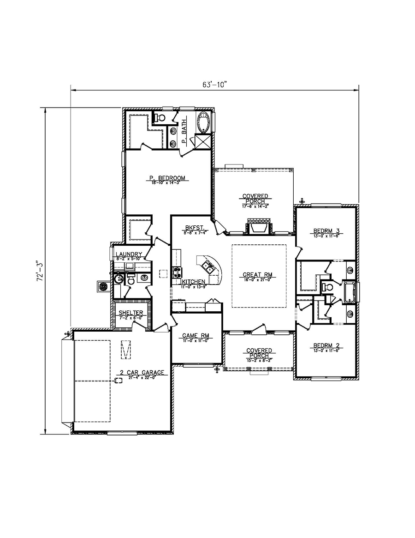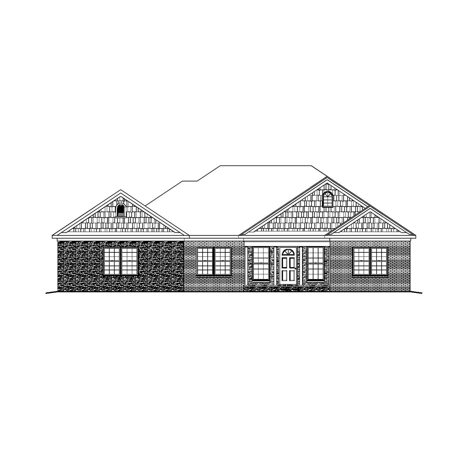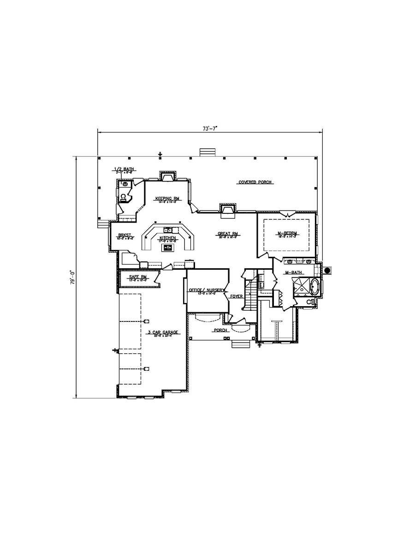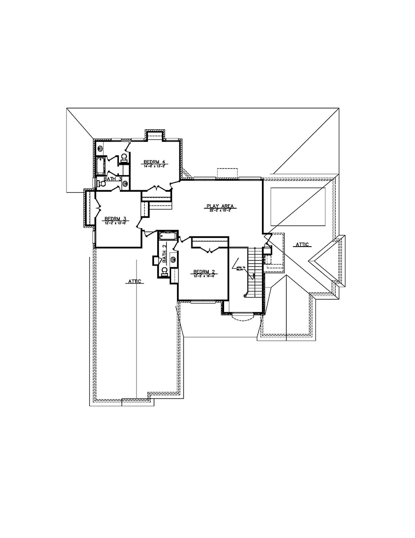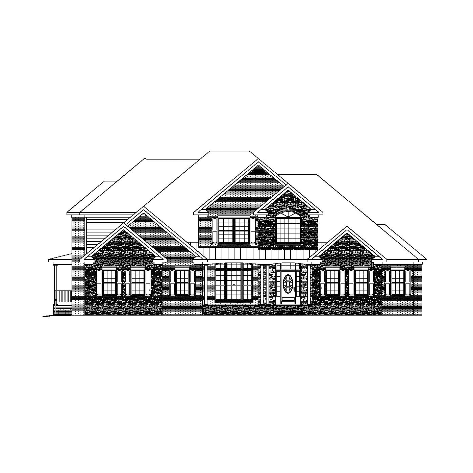Buy OnlineReverse PlanReverse Plan 2Reverse Elevationprintkey specs3,323 sq ft3 Bedrooms2.5 Baths2 Floors3 car garageslabStarts at $1,203available options CAD Compatible Set – $2,406 Reproducible PDF Set – $1,203 Review Set – $300 buy onlineplan informationFinished Square Footage1st Floor – 1,976 sq. ft.2nd Floor – 430 sq. ft. Additional SpecsTotal House Dimensions – 57′-1″ x 77′-10″Type of Framing – 2×4 Family Room …
BDS-16-97
Buy OnlineReverse PlanReverse Plan 2Reverse Elevationprintkey specs3,492 sq ft3 Bedrooms2.5 Baths2 Floors1 car garageSlabStarts at $1,318available options CAD Compatible Set – $2,636 Reproducible PDF Set – $1,318 Review Set – $300 buy onlineplan informationFinished Square Footage1st Floor – 1,766 sq. ft.2nd Floor – 870 sq. ft. Additional SpecsTotal House Dimensions – 38′-9″ x 71′-3″Type of Framing – 2×4 Family Room …
BDS-16-34
Buy OnlineReverse PlanReverse Plan 2Reverse Elevationprintkey specs5,929 sq ft5 Bedrooms4.5 Baths2 Floors3 car garageslabStarts at $2,324available options CAD Compatible Set – $4,648 Reproducible PDF Set – $2,324 Review Set – $300 buy onlineplan informationFinished Square Footage1st Floor – 3,249 sq. ft.2nd Floor – 1,399 sq. ft. Additional SpecsTotal House Dimensions – 76-6″ x 74′-10″Type of Framing – 2×4 Family Room …
BDS-16-16
Buy OnlineReverse PlanReverse Plan 2Reverse Elevationprintkey specs4,560 sq ft4 Bedrooms3.5 Baths1 floor + bonus room3 car garageslabStarts at $1,838.50available options CAD Compatible Set – $3,677 Reproducible PDF Set – $1,838.50 Review Set – $300 buy onlineplan informationFinished Square Footage1st Floor – 2,941 sq. ft.2nd Floor – 736 sq. ft. Additional SpecsTotal House Dimensions – 72′-6″ x 73′-1″Type of Framing – …
BDS-16-12
Buy OnlineReverse PlanReverse Plan 2Reverse Plan 3Reverse Elevationprintkey specs8,457 sq ft5 Bedrooms5 Baths2 Floors + Unfin. Basement2 car garagebasementStarts at $2,883.50available options CAD Compatible Set – $5,767 Reproducible PDF Set – $2,883.50 Review Set – $300 buy onlineplan informationFinished Square Footage1st Floor – 3,424 sq. ft.2nd Floor – 2,343 sq. ft. Additional SpecsTotal House Dimensions – 103′-3″ x 71′-10″Type of …
BDS-15-155
Buy OnlineReverse PlanReverse Elevationprintkey specs3,584 sq ft3 Bedrooms2.5 Baths1 floor2 Car CarportslabStarts at $1,033.50available options CAD Compatible Set – $2,067 Reproducible PDF Set – $1,033.50 Review Set – $300 buy onlineplan informationFinished Square Footage1st Floor – 2,067 sq. ft. Additional SpecsTotal House Dimensions – 59′-0″ x 78′-6″Type of Framing – 2×4 Family Room – 20′-0″ x 19′-10″Primary Bedroom – 15′-0″ …
BDS-15-131
Buy OnlineReverse PlanReverse Plan 2Reverse Elevationprintkey specs7,675 sq ft4 Bedrooms5 Baths2 Floors3 car garageSlabStarts at $2,584available options CAD Compatible Set – $5,168 Reproducible PDF Set – $2,584 Review Set – $300 buy onlineplan informationFinished Square Footage1st Floor – 3,616 sq. ft.2nd Floor – 1,552 sq. ft. Additional SpecsTotal House Dimensions – 110′-11″ x 70′-5″Type of Framing – 2×4 Family Room …
BDS-15-129
Buy OnlineReverse PlanReverse Plan 2Reverse Elevationprintkey specs5,347 sq ft4 Bedrooms3.5 Baths1 floor2 car + 2 car basementCrawlspaceStarts at $1,580available options CAD Compatible Set – $3,160 Reproducible PDF Set – $1,580 Review Set – $300 buy onlineplan informationFinished Square Footage1st Floor – 2,277 sq. ft.2nd Floor – 934 sq. ft. Additional SpecsTotal House Dimensions – 67′-0″ x 79′-6″Type of Framing – …
BDS-15-121
Buy OnlineReverse PlanReverse Elevationprintkey specs2,919 sq ft3 Bedrooms2.5 Baths1 floor2 car garageslabStarts at $1,024available options CAD Compatible Set – $2,048 Reproducible PDF Set – $1,024 Review Set – $300 buy onlineplan informationFinished Square Footage1st Floor – 2,048 sq. ft. Additional SpecsTotal House Dimensions – 63′-10″ x 72′-3″Type of Framing – 2×4 Family Room – 16′-0″ x 21′-0″Primary Bedroom – 18′-10″ …
BDS-15-113
Buy OnlineReverse PlanReverse Plan 2Reverse Elevationprintkey specs5,791 sq ft4 Bedrooms3.5 Baths2 Floors3 car garageslabStarts at $1,903.50available options CAD Compatible Set – $3,807 Reproducible PDF Set – $1,903.50 Review Set – $300 buy onlineplan informationFinished Square Footage1st Floor – 2,379 sq. ft.2nd Floor – 1,428 sq. ft. Additional SpecsTotal House Dimensions – 67′-0″ x 79′-6″Type of Framing – 2×4 Family Room …

