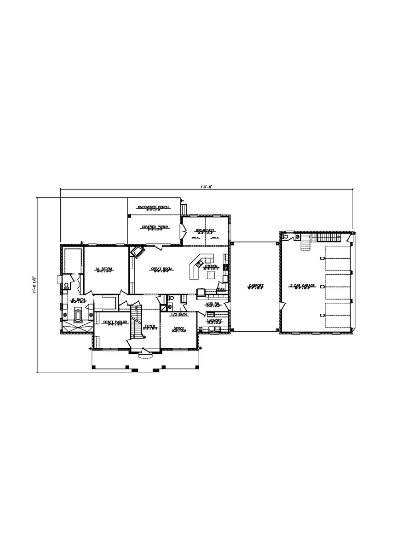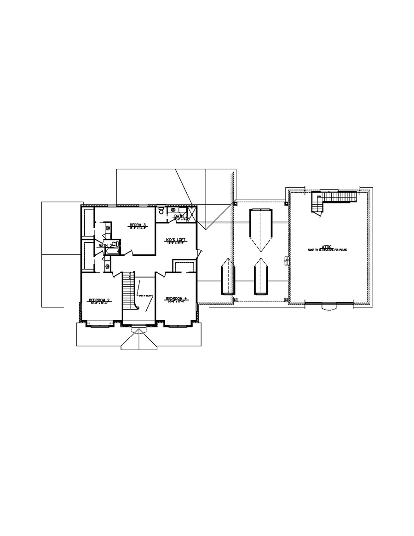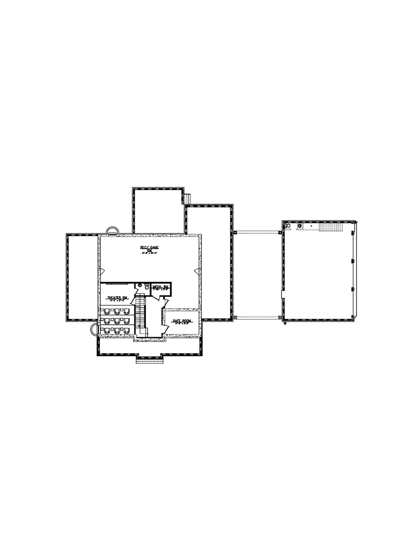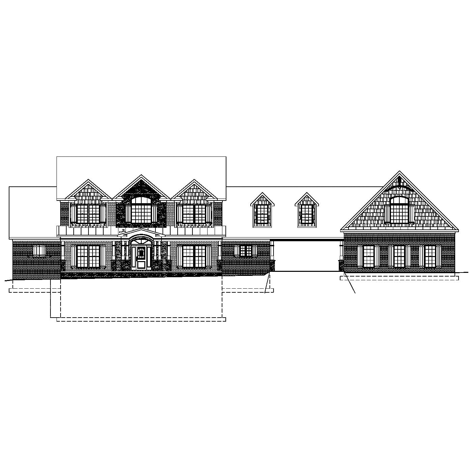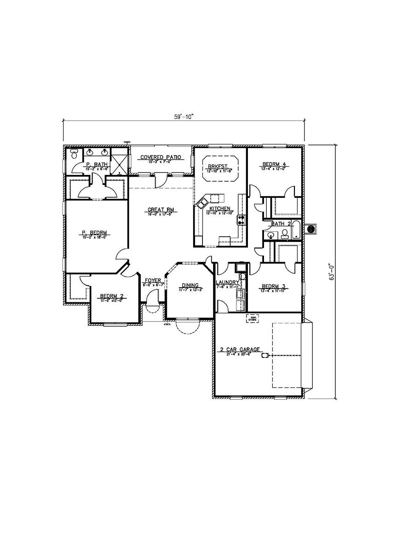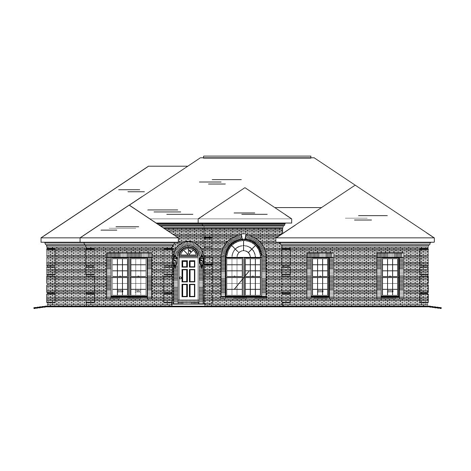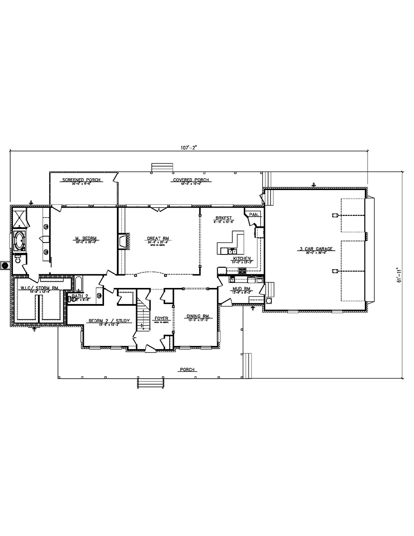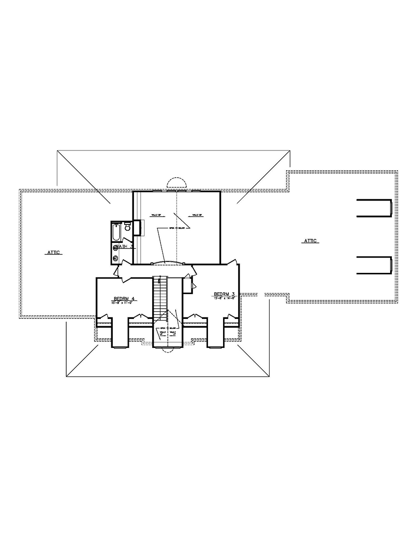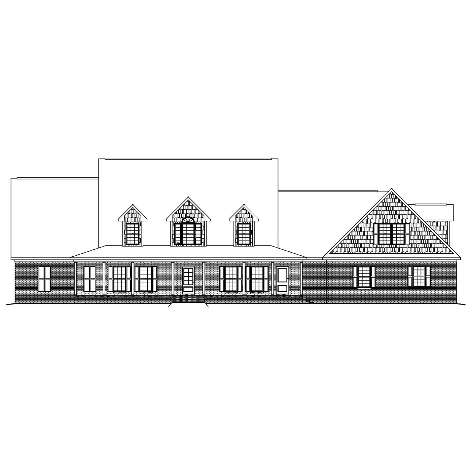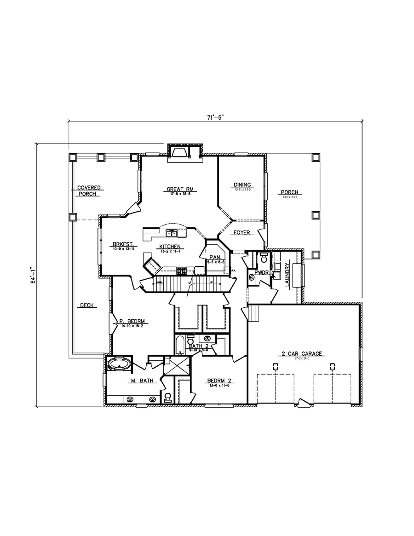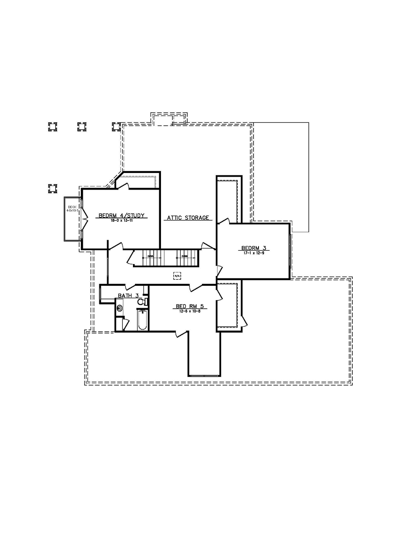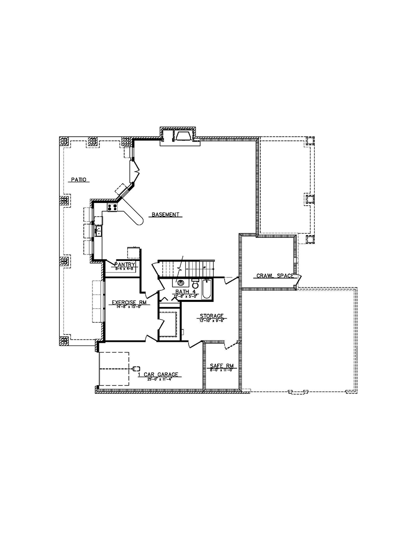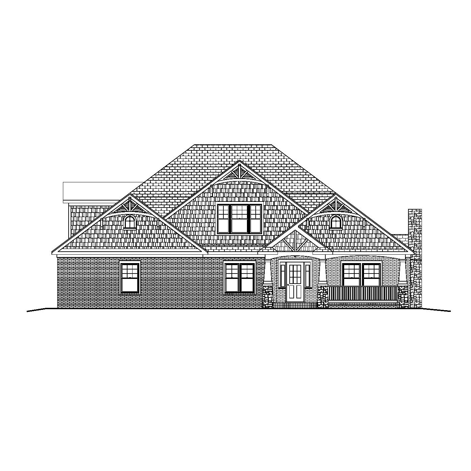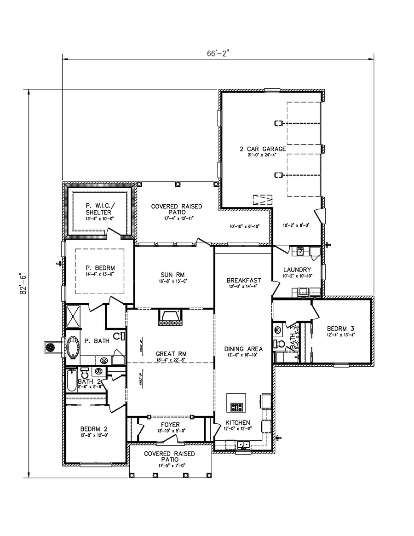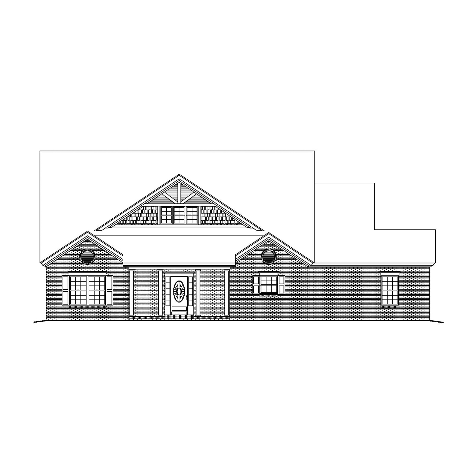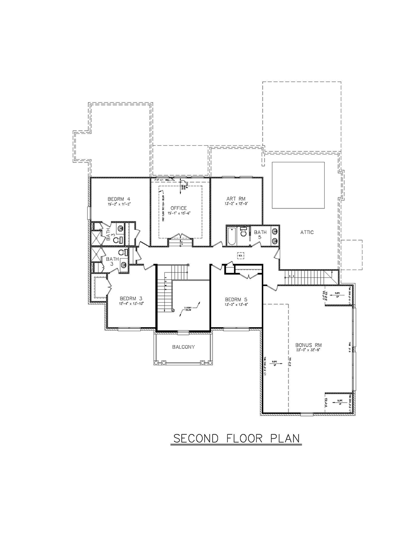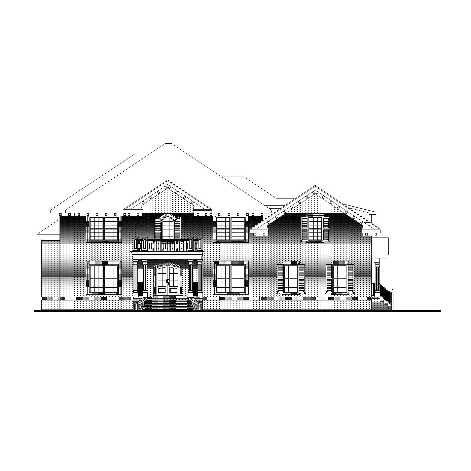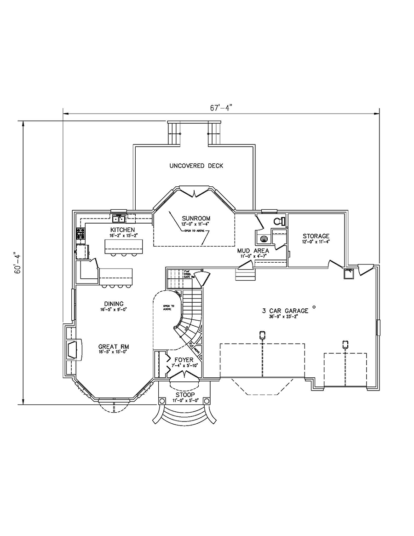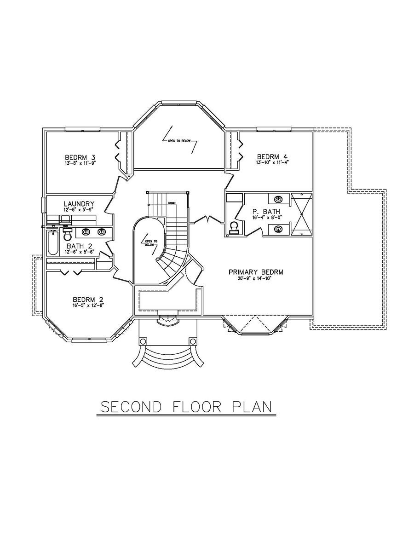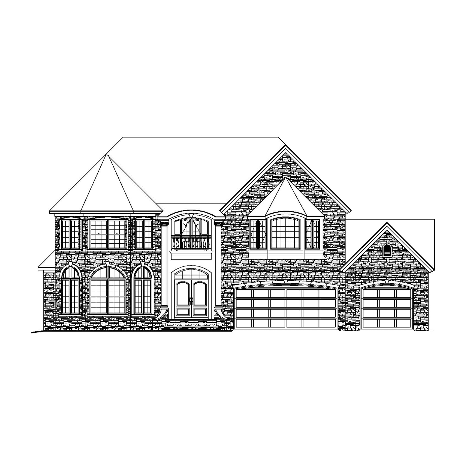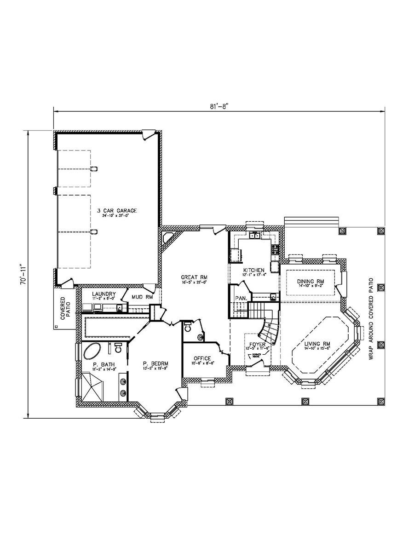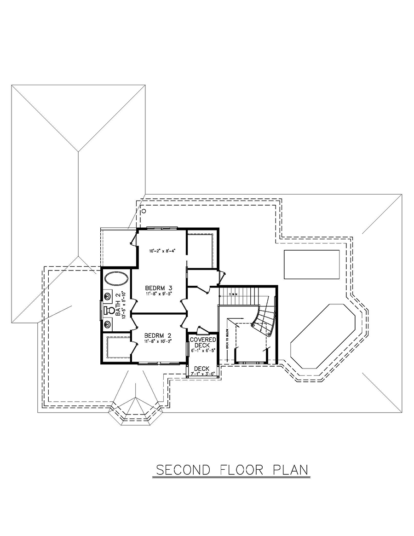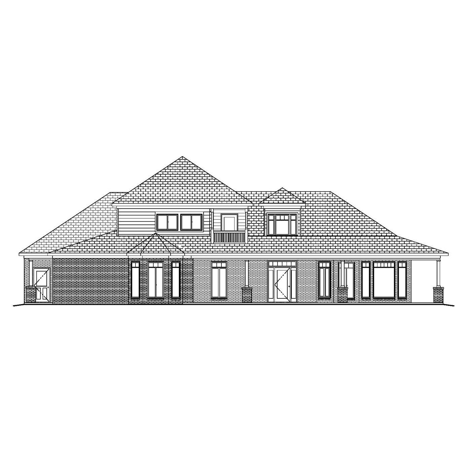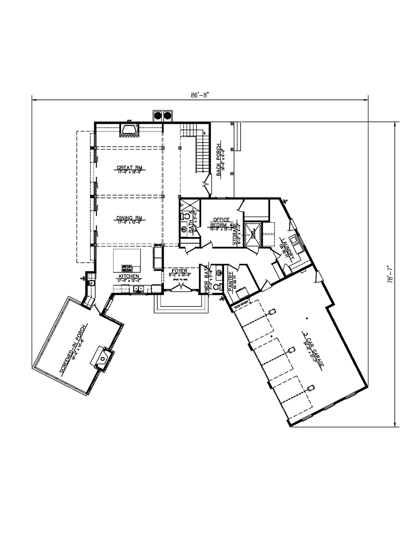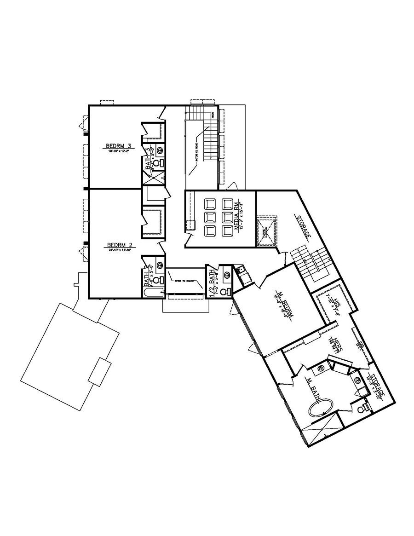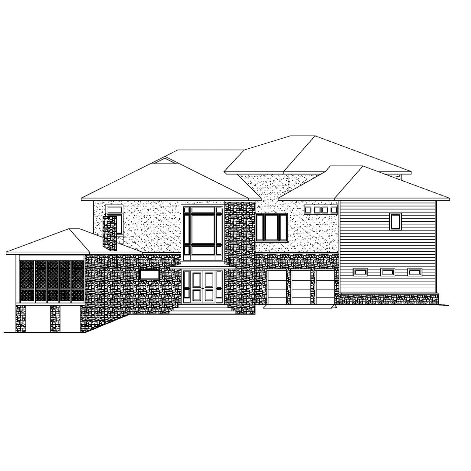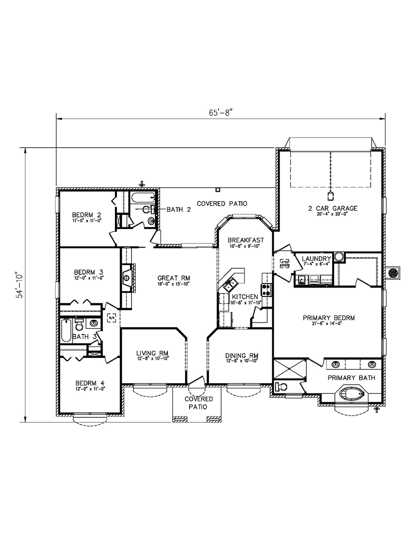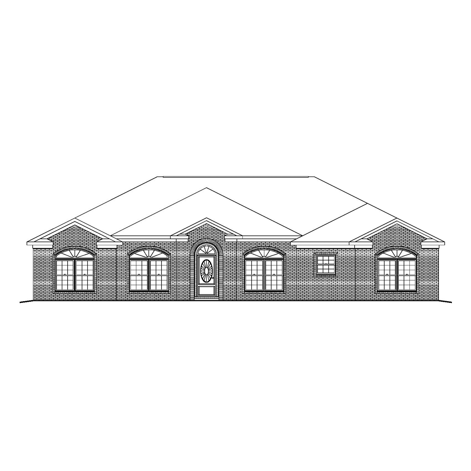Buy OnlineReverse PlanReverse Plan 2Reverse Plan 3Reverse Elevationprintkey specs9,147 sq ft4 Bedrooms3.5 Baths2 Floors + basement3 car garage + carportbasementStarts at $3,201.50available options CAD Compatible Set – $6,403 Reproducible PDF Set – $3,201.50 Review Set – $300 buy onlineplan informationFinished Square Footage1st Floor – 3,079 sq. ft.2nd Floor – 1,685 sq. ft.Basement – 1,639 sq. ft. Additional SpecsTotal House Dimensions …
BDS-15-64
Buy OnlineReverse PlanReverse Elevationprintkey specs3,050 sq ft4 Bedrooms2 Baths1 floor2 car garageslabStarts at $1,219.50available options CAD Compatible Set – $2,439 Reproducible PDF Set – $1,219.50 Review Set – $300 buy onlineplan informationFinished Square Footage1st Floor – 2,439 sq. ft.Additional SpecsTotal House Dimensions – 59′-10″ x 63′-0″Type of Framing – 2×4 Family Room – 16′-0″ x 17′-6″Primary Bedroom – 15′-2″ x …
BDS-15-63
Buy OnlineReverse PlanReverse Plan 2Reverse Elevationprintkey specs6,144 sq ft4 Bedrooms3 Baths2 Floors3 car garageslabStarts at $1,863available options CAD Compatible Set – $3,726 Reproducible PDF Set – $1,863 Review Set – $300 buy onlineplan informationFinished Square Footage1st Floor – 2,987 sq. ft.2nd Floor – 739 sq. ft. Additional SpecsTotal House Dimensions – 107′-2″ x 61′-11″Type of Framing – 2×4 Family Room …
BDS-15-61
Buy OnlineReverse PlanReverse Plan 2Reverse Plan 3Reverse Elevationprintkey specs7,548 sq ft5 Bedrooms3.5 Baths2 Floors + basement2 car garagebasementStarts at $2,638.50available options CAD Compatible Set – $5,277 Reproducible PDF Set – $2,638.50 Review Set – $300 buy onlineplan informationFinished Square Footage1st Floor – 2,359 sq. ft.2nd Floor – 1,215 sq. ft.Basement – 1,703 sq. ft. Additional SpecsTotal House Dimensions – 71′-6″ …
BDS-15-43
Buy OnlineReverse PlanReverse Elevationprintkey specs3,743 sq ft3 Bedrooms3 Baths1 floor2 car garageslabStarts at $1,328available options CAD Compatible Set – $2,656 Reproducible PDF Set – $1,328 Review Set – $300 buy onlineplan informationFinished Square Footage1st Floor – 2,656 sq. ft. Additional SpecsTotal House Dimensions – 66′-2″ x 82′-6″Type of Framing – 2×4 Family Room – 18′-4″ x 22′-8″Primary Bedroom – 14′-4″ …
BDS-15-39
Buy OnlineReverse PlanReverse Plan 2Reverse Elevationprintkey specs6,875 sq ft5 Bedrooms5 Baths2 Floors2 car garageslabStarts at $2,710available options CAD Compatible Set – $5,420 Reproducible PDF Set – $2,710 Review Set – $300 buy onlineplan informationFinished Square Footage1st Floor – 2,948 sq. ft.2nd Floor – 2,472 sq. ft. Additional SpecsTotal House Dimensions – 74′-9″ x 86′-2″Type of Framing – 2×4 Family Room …
BDS-15-37
Buy OnlineReverse PlanReverse Plan 2Reverse Elevationprintkey specs4,235 sq ft4 Bedrooms2 Baths + Powder Room2 Floors3 car garageslabStarts at $1,529available options CAD Compatible Set – $3,058 Reproducible PDF Set – $1,529 Review Set – $300 buy onlineplan informationFinished Square Footage1st Floor – 1,346 sq. ft.2nd Floor – 1,712 sq. ft. Additional SpecsTotal House Dimensions – 67′-4″ x 60′-4″Type of Framing – …
BDS-15-28
Buy OnlineReverse PlanReverse Plan 2Reverse Elevationprintkey specs4,863 sq ft3 Bedrooms2.5 Baths2 Floors3 car garageSlabStarts at $1,159available options CAD Compatible Set – $2,318 Reproducible PDF Set – $1,159 Review Set – $300 buy onlineplan informationFinished Square Footage1st Floor – 2,318 sq. ft.2nd Floor – 2,545 sq. ft. Additional SpecsTotal House Dimensions – 81′-8″ x 70′-11″Type of Framing – 2×4 Family Room …
BDS-16-13
Buy OnlineReverse PlanReverse Plan 2Reverse Elevationprintkey specs5,621 sq ft4 Bedrooms6 Baths2 Floors3 car garageSlabStarts at $2,196available options CAD Compatible Set – $4,392 Reproducible PDF Set – $2,196 Review Set – $300 buy onlineplan informationFinished Square Footage1st Floor – 1,917 sq. ft.2nd Floor – 2,475 sq. ft. Additional SpecsTotal House Dimensions – 86′-8″ x 78′-7″Type of Framing – 2×4 Family Room …
BDS-15-23
Buy OnlineReverse PlanReverse Elevationprintkey specs3,007 sq ft4 Bedrooms3 Baths1 floor2 car garageslabStarts at $1,140available options CAD Compatible Set – $2,280 Reproducible PDF Set – $1,140 Review Set – $300 buy onlineplan informationFinished Square Footage1st Floor – 2,280 sq. ft. Additional SpecsTotal House Dimensions – 65′-8″ x 54′-10″Type of Framing – 2×4 Family Room – 19′-0″ x 15′-10″Primary Bedroom – 21′-6″ …

