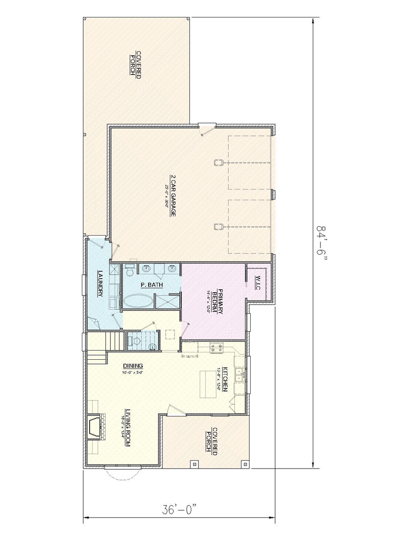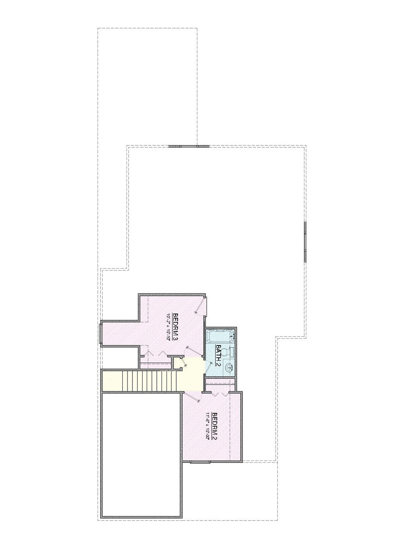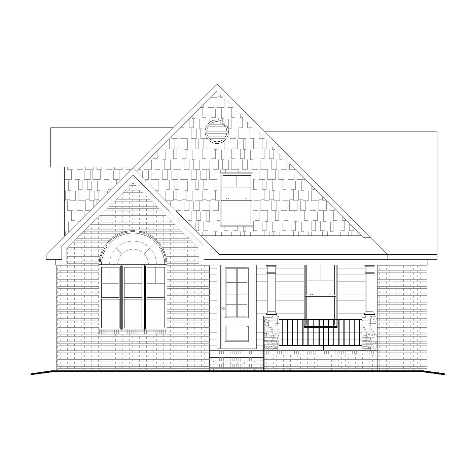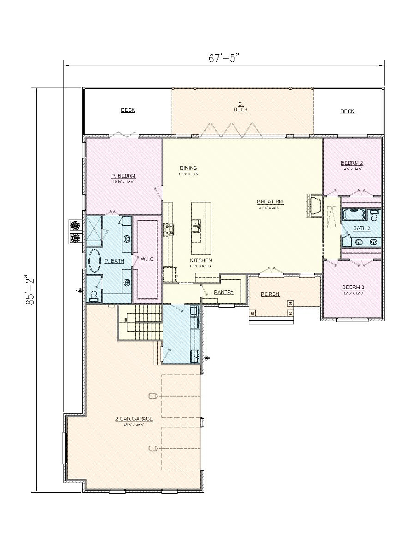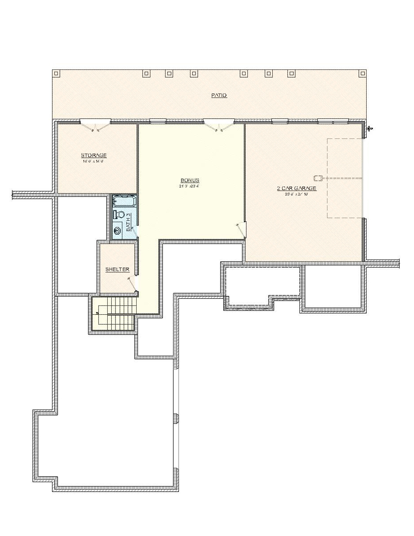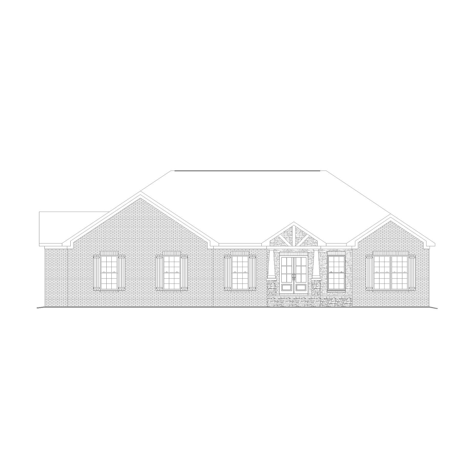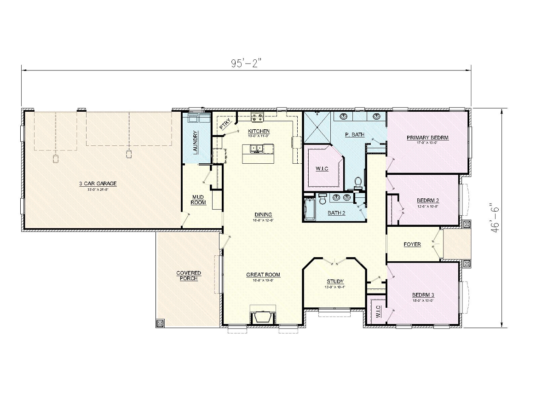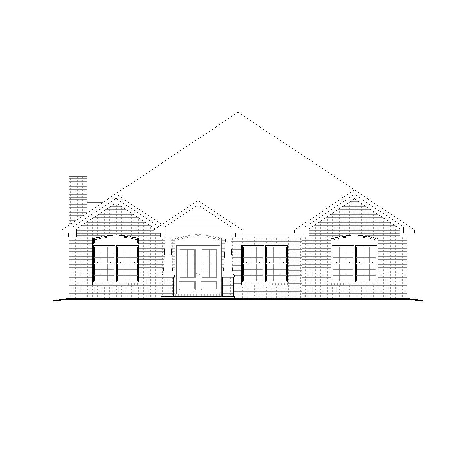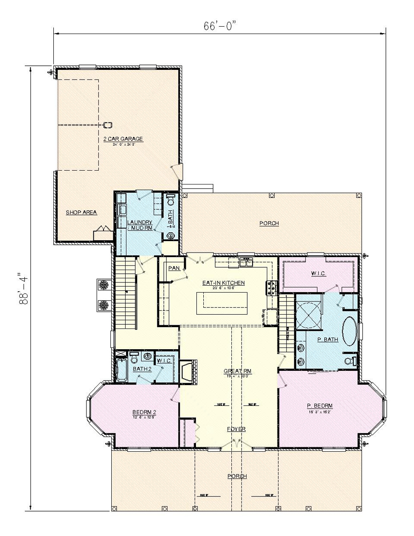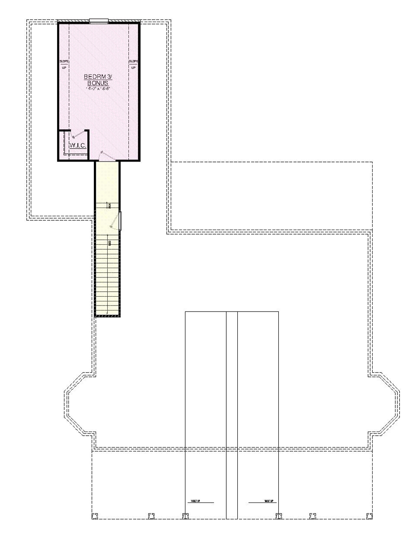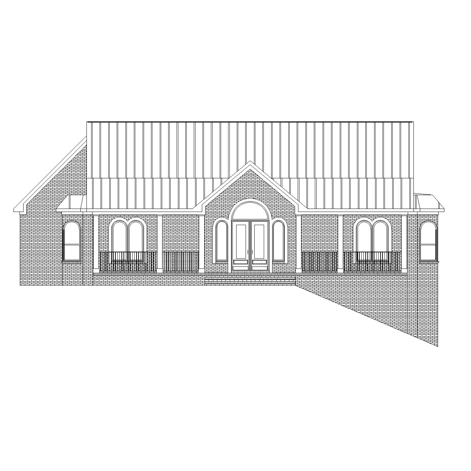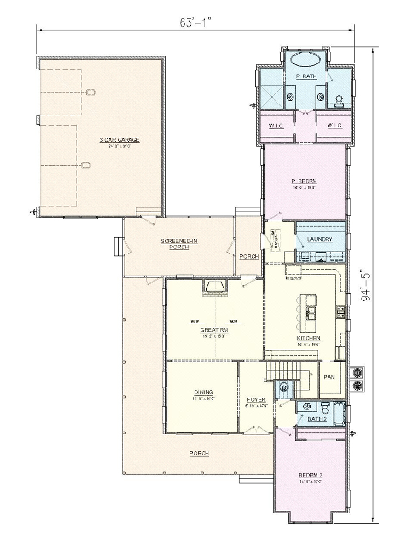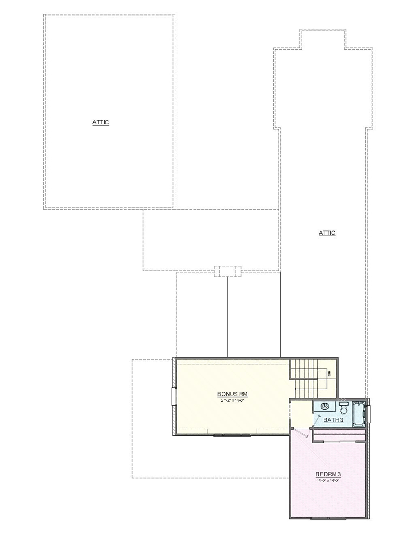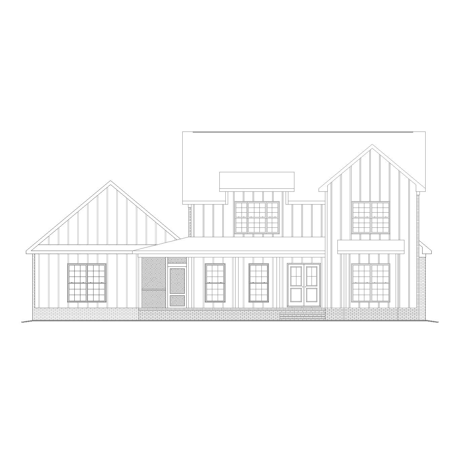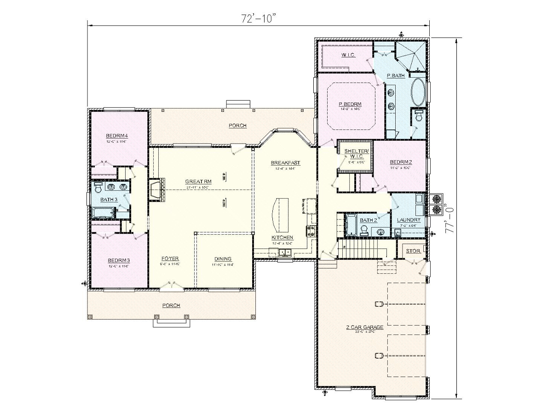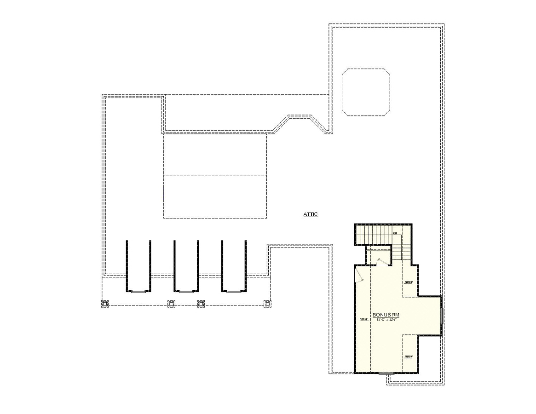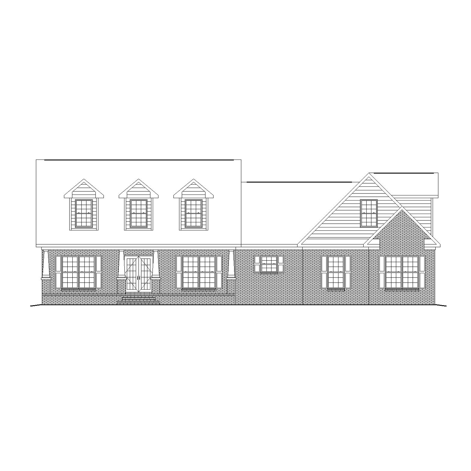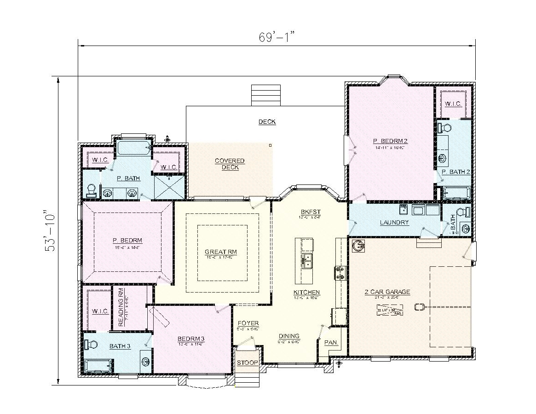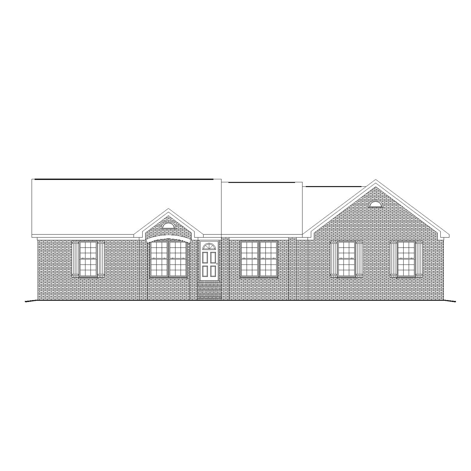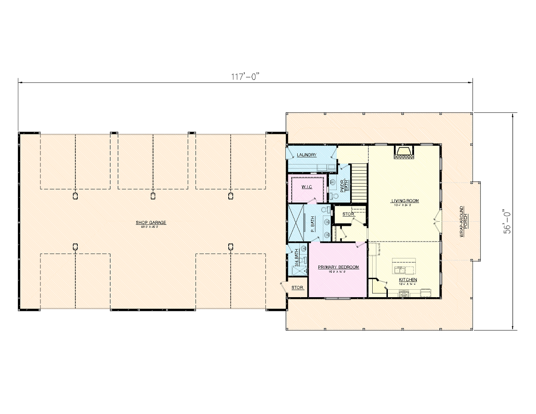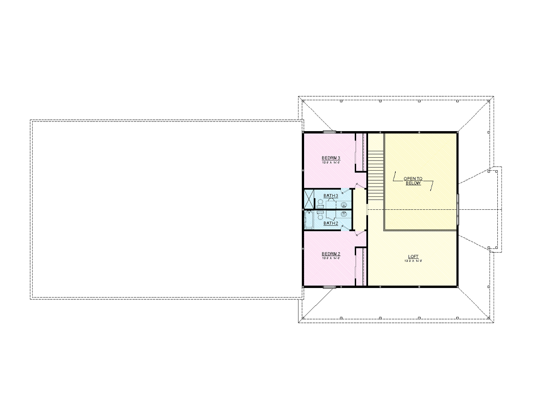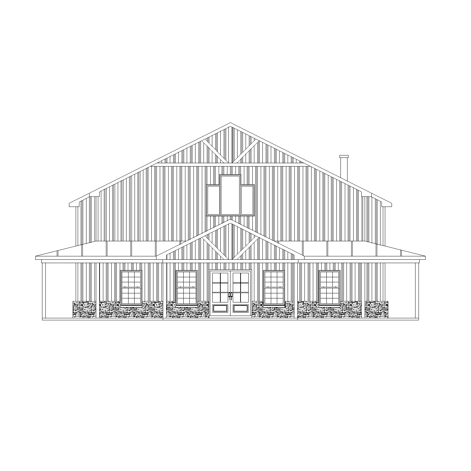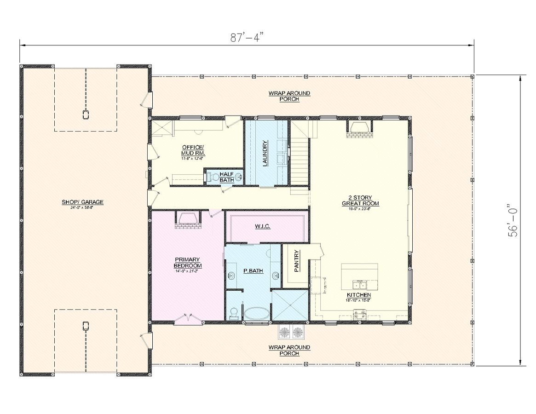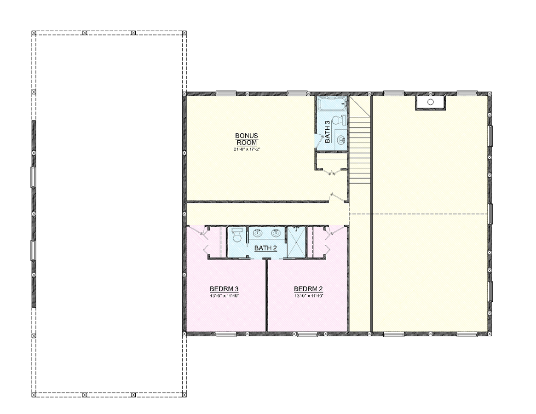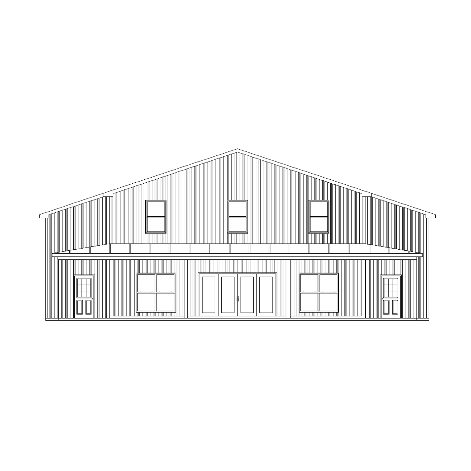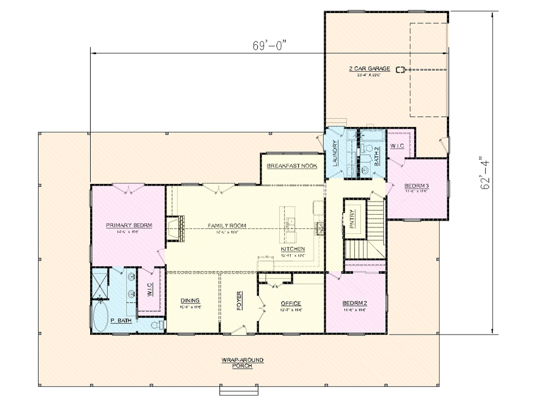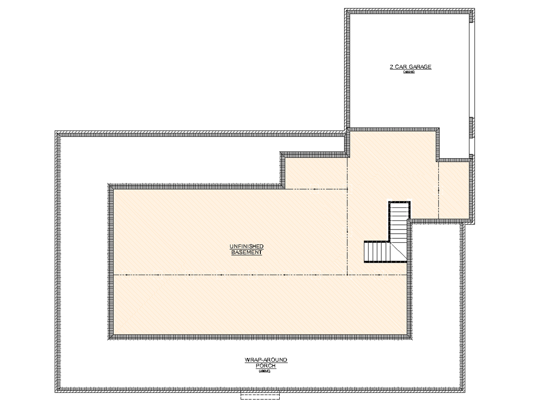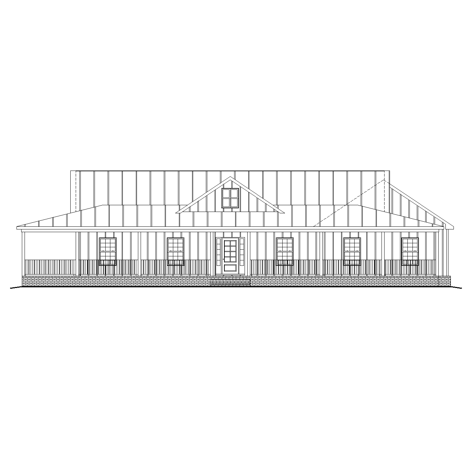Buy OnlineReverse PlanReverse Plan 2Reverse Elevationprintkey specs2,775 sq ft3 Bedrooms2.5 Baths2 Floors2 car garageCrawlspaceStarts at $727available options CAD Compatible Set – $1,494 Reproducible PDF Set – $727 Review Set – $300 buy onlineplan informationFinished Square Footage1st Floor – 1,066 sq. ft.2nd Floor – 388 sq. ft. Additional SpecsTotal House Dimensions – 84′-6″ x 36′-0″Type of Framing – 2×4 Family Room …
BDS-2793
Buy OnlineReverse PlanReverse Plan 2Reverse Elevationprintkey specs5,320 sq ft3 Bedrooms3 Baths1 floor4 car garagebasementStarts at $1,574available options CAD Compatible Set – $3,187 Reproducible PDF Set – $1,574 Review Set – $300 buy onlineplan informationFinished Square Footage1st Floor – 2,413 sq. ft.Basement – 612 sq. ft. Additional SpecsTotal House Dimensions – 66′-4″ x 49′-0″Type of Framing – 2×4 Family Room – …
BDS-2806
Buy OnlineReverse PlanReverse Elevationprintkey specs3,761 sq ft3 Bedrooms2 Baths1 Floor3 car garageCrawlspaceStarts at $1,278available options CAD Compatible Set – $2,596 Reproducible PDF Set – $1,278 Review Set – $300 buy onlineplan informationFinished Square Footage1st Floor – 2,556 sq. ft. Additional SpecsTotal House Dimensions – 69′-0″ x 62′-4″Type of Framing – 2×4 Family Room – 16′-8″ x 19′-6″Primary Bedroom – 17′-0″ …
BDS-2802
Buy OnlineReverse PlanReverse Plan 2Reverse Elevationprintkey specs3,761 sq ft3 Bedrooms2 Baths1 Floor3 car garageCrawlStarts at $1,100available options CAD Compatible Set – $2,240 Reproducible PDF Set – $1,100 Review Set – $300 buy onlineplan informationFinished Square Footage1st Floor – 2,556 sq. ft. Additional SpecsTotal House Dimensions – 69′-0″ x 62′-4″Type of Framing – 2×4 Family Room – 16′-8″ x 19′-6″Primary Bedroom …
BDS-2786
Buy OnlineReverse PlanReverse Plan 2Reverse Elevationprintkey specs4,453 sq ft3 Bedrooms2 Baths1 floor3 car garageCrawlStarts at $1,442available options CAD Compatible Set – $2,924 Reproducible PDF Set – $1,442 Review Set – $300 buy onlineplan informationFinished Square Footage1st Floor – 2,214 sq. ft.Basement – 669 sq. ft. Additional SpecsTotal House Dimensions – 63′-1″ x 94′-5″Type of Framing – 2×4 Family Room – …
BDS-2819
Buy OnlineReverse PlanReverse Plan 2Reverse Elevationprintkey specs4,274 sq ft4 Bedrooms3 Baths1.5 Floors2 car garagecrawlspaceStarts at $1,543available options CAD Compatible Set – $3,125 Reproducible PDF Set – $1,543 Review Set – $300 buy onlineplan informationFinished Square Footage1st Floor – 2,695 sq. ft.Basement – 391 sq. ft. Additional SpecsTotal House Dimensions – 72′-10″ x 77′-0″Type of Framing – 2×4 Family Room – …
BDS-2800
Buy OnlineReverse PlanReverse Elevationprintkey specs4,057 sq ft3 Bedrooms3.5 Baths1 floor2 car garagecrawlspaceStarts at $1,600available options CAD Compatible Set – $3,240 Reproducible PDF Set – $1,600 Review Set – $300 buy onlineplan informationFinished Square Footage1st Floor – 2,257 sq. ft. Additional SpecsTotal House Dimensions – 69′-1″ x 53′-10″Type of Framing – 2×4 Family Room – 16′-8″ x 17′-10″Primary Bedroom – 15′-8″ …
BDS-2902
Buy OnlineReverse PlanReverse Plan 2Reverse Elevationprintkey specs6,952 sq ft3 Bedrooms4.5 Baths2 Floors5 car garage / ShopSlabStarts at $3,476available options CAD Compatible Set – $6,992 Reproducible PDF Set – $3,476 Review Set – $300 buy onlineplan informationFinished Square Footage1st Floor – 1,569 sq. ft.2nd Floor – 1,050 sq. ft. Additional SpecsTotal House Dimensions – 117′-0″ x 56′-0″Type of Framing – 2×4 …
BDS-2901
Buy OnlineReverse PlanReverse Plan 2Reverse Elevationprintkey specs6,181 sq ft3 Bedrooms3 Baths2 Floors2 car garageSlabStarts at $1,610available options CAD Compatible Set – $3,259 Reproducible PDF Set – $1,610 Review Set – $300 buy onlineplan informationFinished Square Footage1st Floor – 2,027 sq. ft.2nd Floor – 1,189 sq. ft. Additional SpecsTotal House Dimensions – 87′-4″ x 56′-0″Type of Framing – 2×4 Family Room …
BDS-2900
Buy OnlineReverse PlanReverse Plan 2Reverse Elevationprintkey specs6,218 sq ft3 Bedrooms2 Baths1 floor2 car garageSlabStarts at $1,021available options CAD Compatible Set – $2,082 Reproducible PDF Set – $1,021 Review Set – $300 buy onlineplan informationFinished Square Footage1st Floor – 2,042 sq. ft. Additional SpecsTotal House Dimensions – 69′-0″ x 62′-4″Type of Framing – 2×4 Family Room – 18′-0″ x 16′-6″Primary Bedroom …

