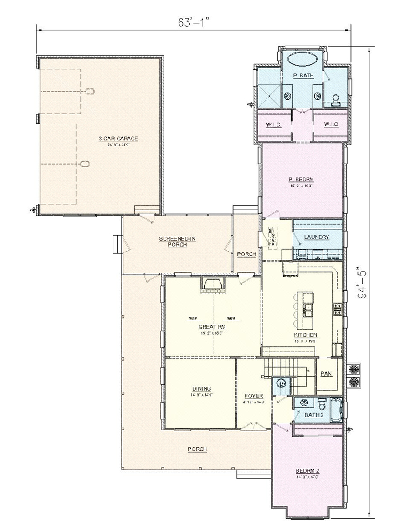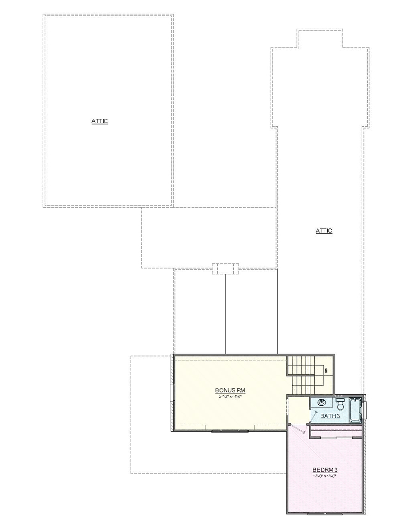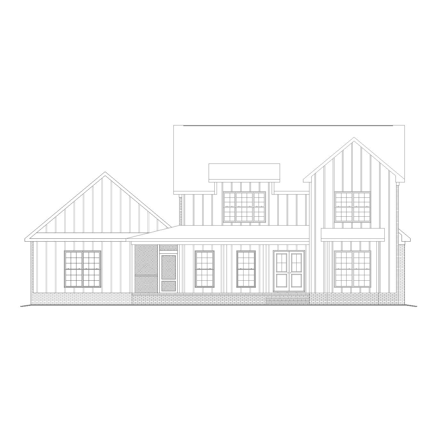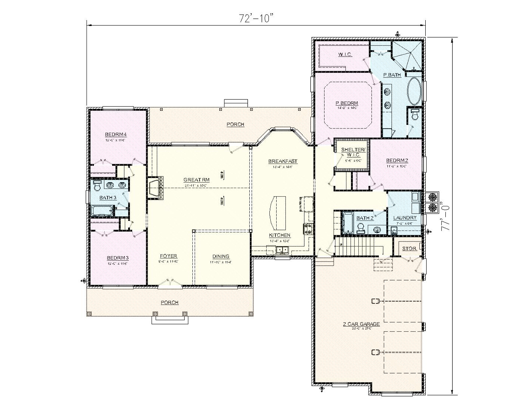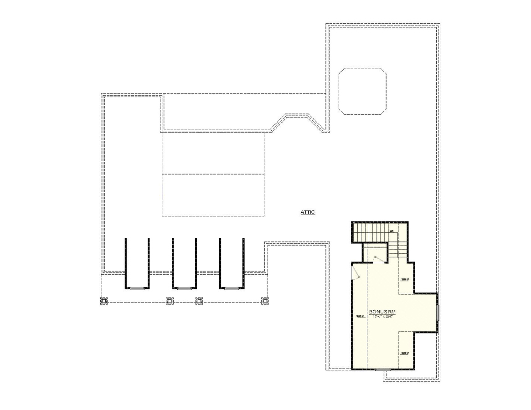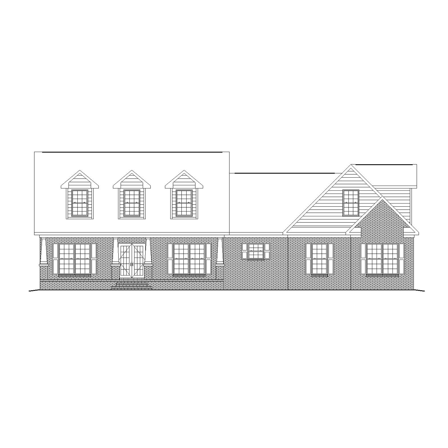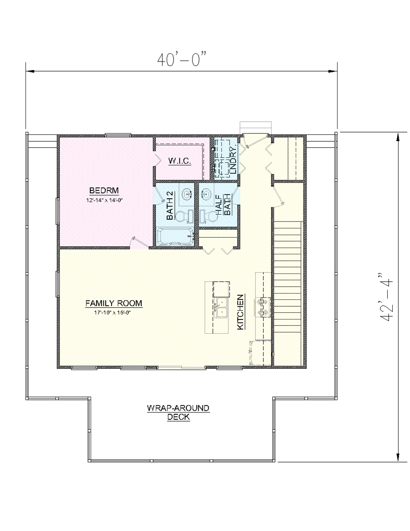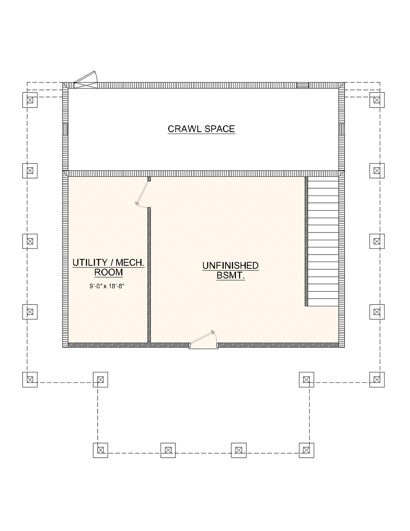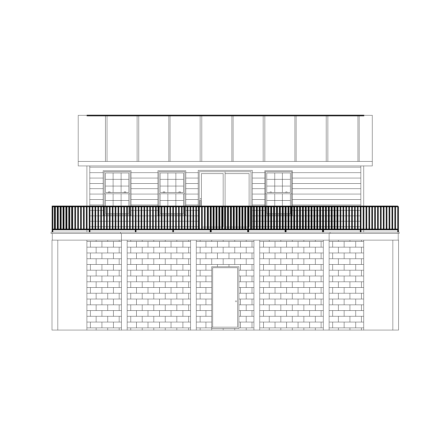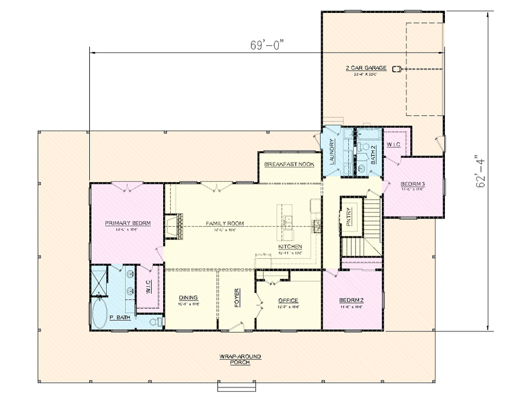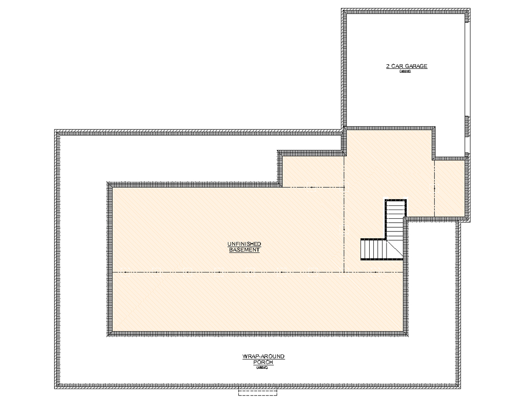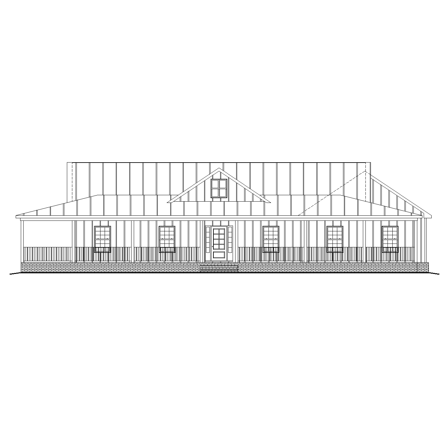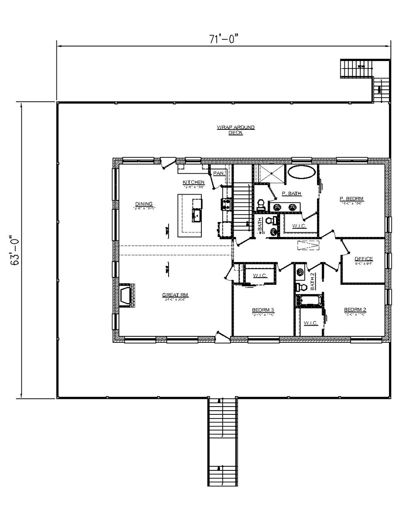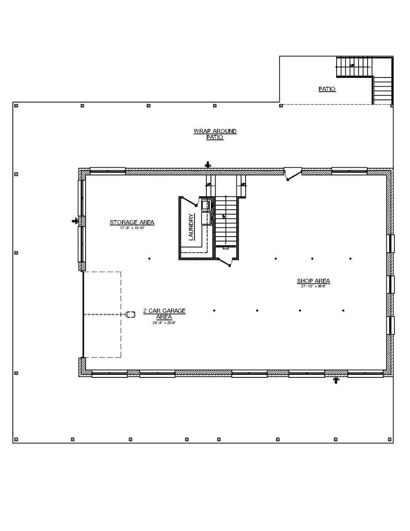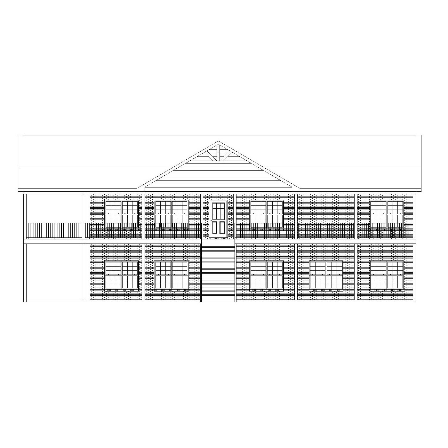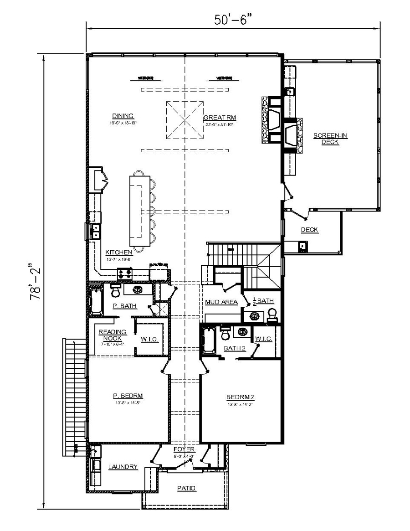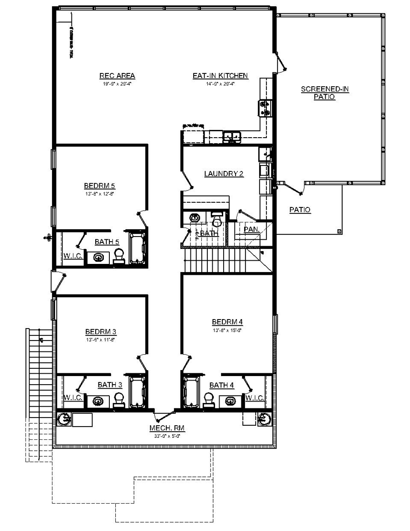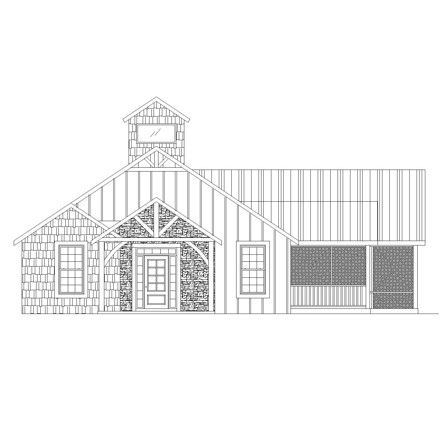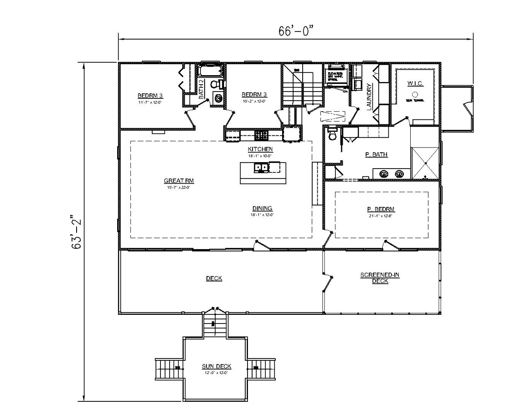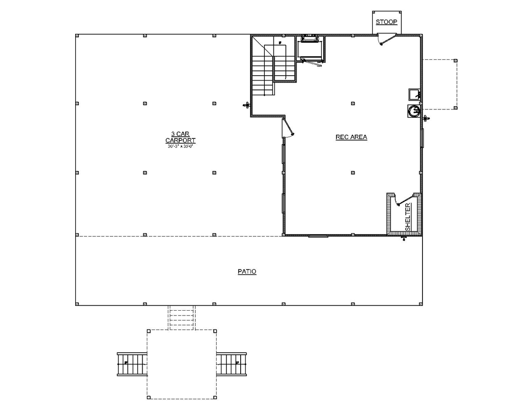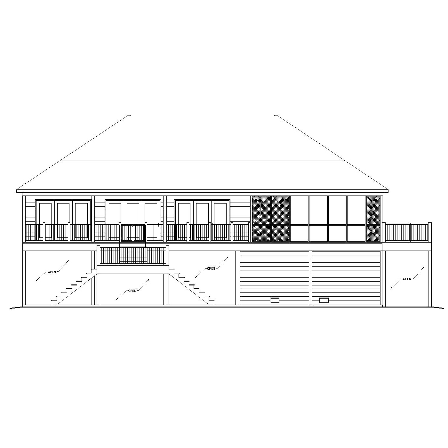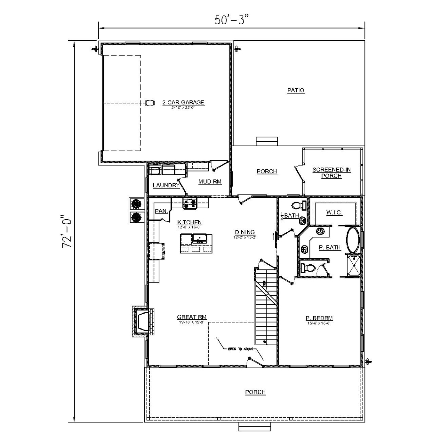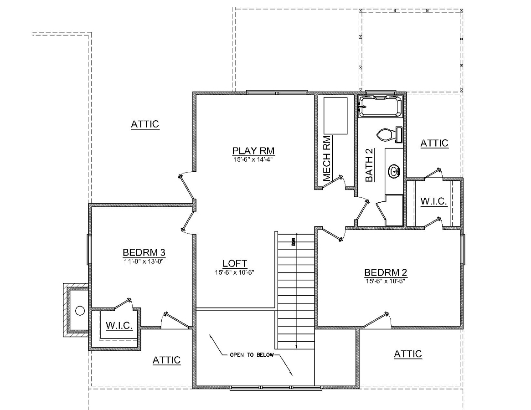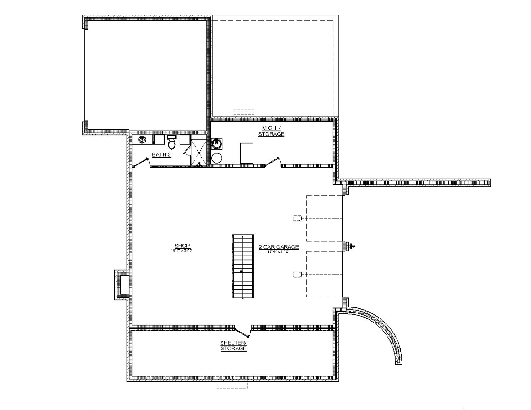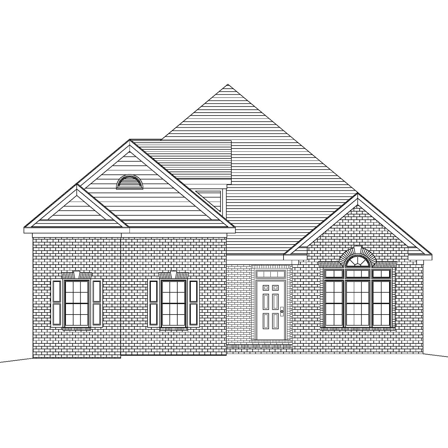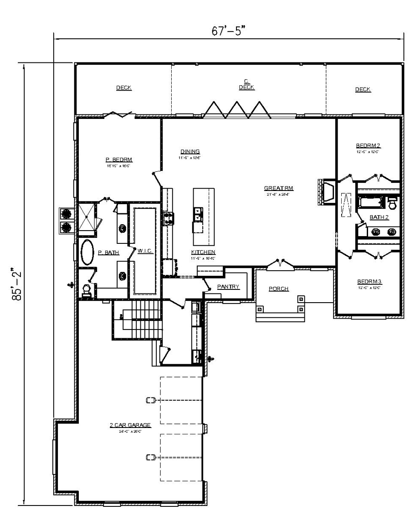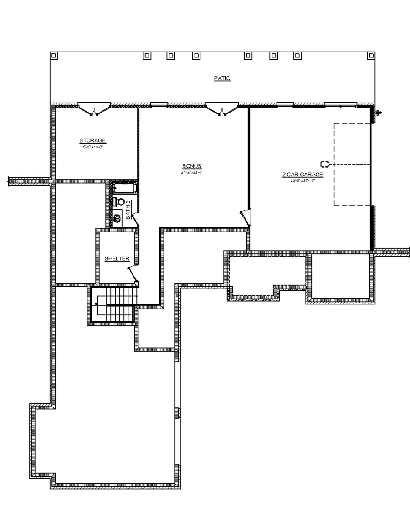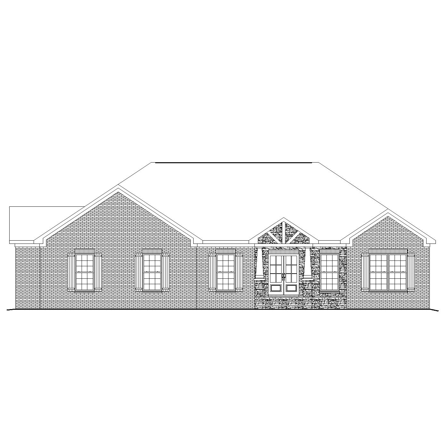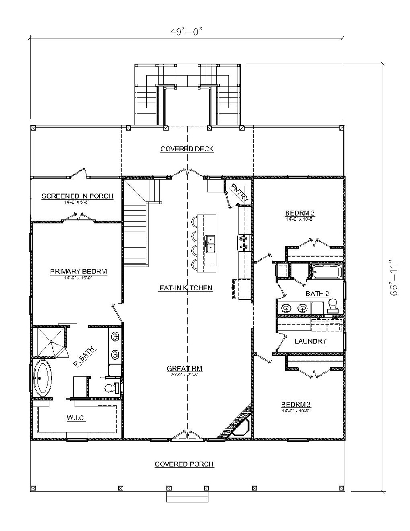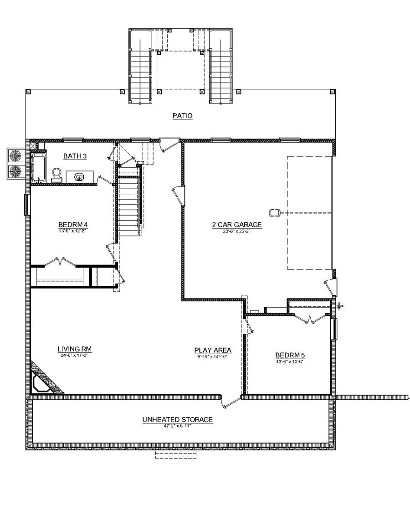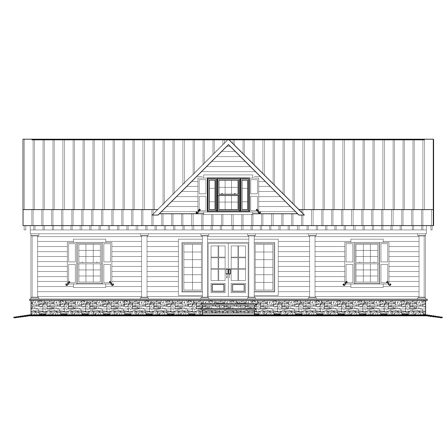Buy OnlineReverse PlanReverse Plan 2Reverse Elevationprintkey specs4,453 sq ft3 Bedrooms2 Baths1 floor3 car garageCrawlStarts at $1,442available options CAD Compatible Set – $2,924 Reproducible PDF Set – $1,442 Review Set – $300 buy onlineplan informationFinished Square Footage1st Floor – 2,214 sq. ft.Basement – 669 sq. ft. Additional SpecsTotal House Dimensions – 63′-1″ x 94′-5″Type of Framing – 2×4 Family Room – …
BDS-2819
Buy OnlineReverse PlanReverse Plan 2Reverse Elevationprintkey specs4,274 sq ft4 Bedrooms3 Baths1.5 Floors2 car garagecrawlspaceStarts at $1,543available options CAD Compatible Set – $3,125 Reproducible PDF Set – $1,543 Review Set – $300 buy onlineplan informationFinished Square Footage1st Floor – 2,695 sq. ft.Basement – 391 sq. ft. Additional SpecsTotal House Dimensions – 72′-10″ x 77′-0″Type of Framing – 2×4 Family Room – …
BDS-2914
Buy OnlineReverse PlanReverse Plan 2Reverse Elevationprintkey specs1,262 sq ft1 bedroom1.5 Baths2 FloorsNo garagebasementStarts at $360available options CAD Compatible Set – $760 Reproducible PDF Set – $360 Review Set – $300 buy onlineplan informationFinished Square Footage1st Floor – 720 sq. ft.2nd Floor – 542 sq. ft. Additional SpecsTotal House Dimensions – 40′-0″ x 42′-4″Type of Framing – 2×4 Family Room – …
BDS-2900
Buy OnlineReverse PlanReverse Plan 2Reverse Elevationprintkey specs6,218 sq ft3 Bedrooms2 Baths1 floor2 car garageSlabStarts at $1,021available options CAD Compatible Set – $2,082 Reproducible PDF Set – $1,021 Review Set – $300 buy onlineplan informationFinished Square Footage1st Floor – 2,042 sq. ft. Additional SpecsTotal House Dimensions – 69′-0″ x 62′-4″Type of Framing – 2×4 Family Room – 18′-0″ x 16′-6″Primary Bedroom …
BDS-20-175
Buy OnlineReverse PlanReverse Plan 2Reverse Elevationprintkey specs8,946 sq ft3 Bedrooms2.5 Baths2 Floors2 car garageBasementStarts at $1,150.50available options CAD Compatible Set – $2,301 Reproducible PDF Set – $1,150.50 Review Set – $300 buy onlineplan informationFinished Square Footage1st Floor – 2,301 sq. ft.Basement – 2,301 sq. ft. Additional SpecsTotal House Dimensions – 71′-0″ x 63′-0″Type of Framing – 2×4 Family Room – …
BDS-20-170
Buy OnlineReverse PlanReverse Plan 2Reverse Elevationprintkey specs5,786 sq ft5 Bedrooms3 Baths & 2 half-baths1 floorNo garageSlabStarts at $2,346.50available options CAD Compatible Set – $4,693 Reproducible PDF Set – $2,346.50 Review Set – $300 buy onlineplan informationFinished Square Footage1st Floor – 2,438 sq. ft.Basement – 2,255 sq. ft. Additional SpecsTotal House Dimensions – 78′-2″ x 50′-6″Type of Framing – 2×4 Family …
BDS-20-152
Buy OnlineReverse PlanReverse Plan 2Reverse Elevationprintkey specs4,849 sq ft3 Bedrooms2 Baths1 floor + basement3 car garageSlabStarts at $1,471.50available options CAD Compatible Set – $2,943 Reproducible PDF Set – $1,471.50 Review Set – $300 buy onlineplan informationFinished Square Footage1st Floor – 2,019 sq. ft.Basement – 924 sq. ft. Additional SpecsTotal House Dimensions – 66′-4″ x 49′-0″Type of Framing – 2×4 Family …
BDS-20-89
Buy OnlineReverse PlanReverse Plan 2Reverse BasementReverse Elevationprintkey specs6,672 sq ft3 Bedrooms3.5 Baths1 floor + basement2 car garageSlabStarts at $2,282available options CAD Compatible Set – $2,282 Reproducible PDF Set – $1,141 Review Set – $300 buy onlineplan informationFinished Square Footage1st Floor – 1,438 sq. ft.2nd Floor – 844 sq. ft.Basement – Additional SpecsTotal House Dimensions – 50′-3″ x 72′-0″Type of Framing …
BDS-20-56
Buy OnlineReverse PlanReverse Plan 2Reverse Elevationprintkey specs5,324 sq ft3 Bedrooms3 Baths1 floor + basement4 car garageSlabStarts at $1,548available options CAD Compatible Set – $3,096 Reproducible PDF Set – $1,548 Review Set – $300 buy onlineplan informationFinished Square Footage1st Floor – 2,413 sq. ft.Basement – 683 sq. ft. Additional SpecsTotal House Dimensions – 66′-4″ x 49′-0″Type of Framing – 2×4 Family …
BDS-20-15
Buy OnlineReverse PlanReverse Plan 2Reverse Elevationprintkey specs5,511 sq ft3 Bedrooms2 Baths2 Floors2 car garagebasementStarts at $1,632available options CAD Compatible Set – $3,264 Reproducible PDF Set – $1,632 Review Set – $300 buy onlineplan informationFinished Square Footage1st Floor – 2,277 sq. ft.2nd Floor – 934 sq. ft. Additional SpecsTotal House Dimensions – 67′-0″ x 79′-6″Type of Framing – 2×4 Family Room …

