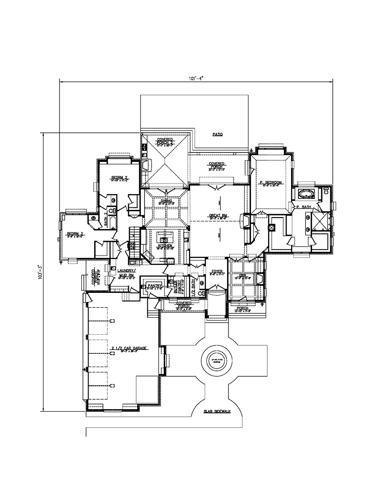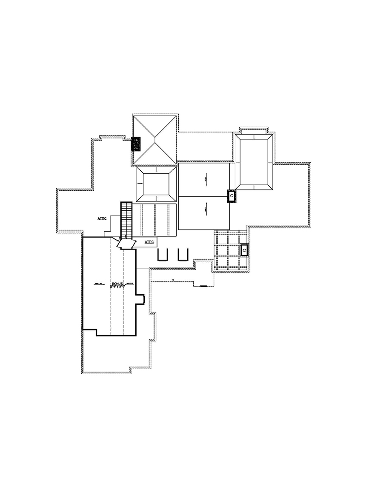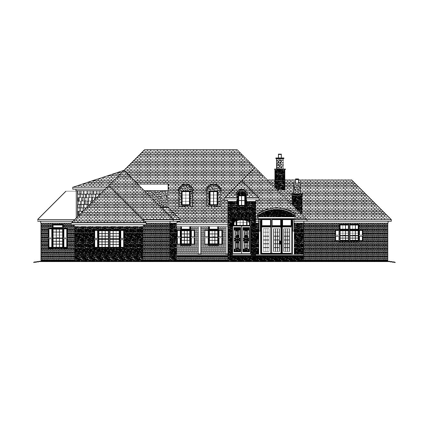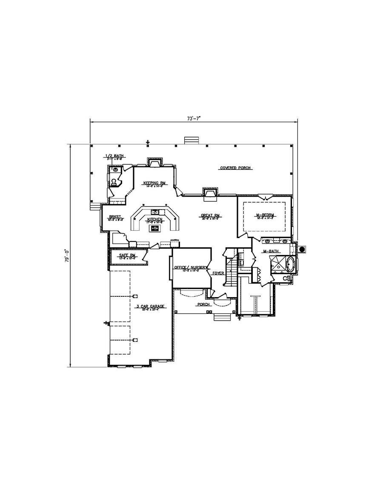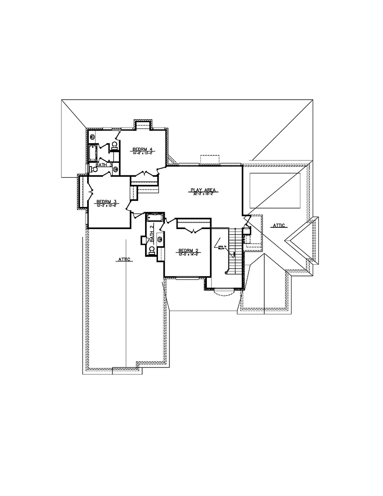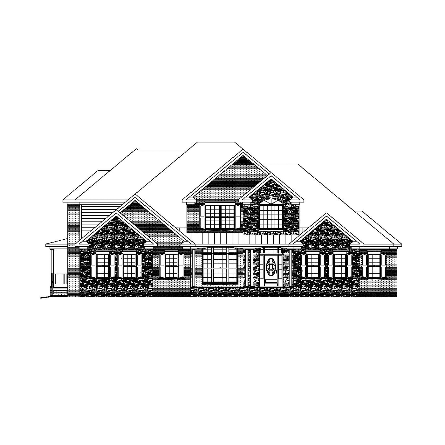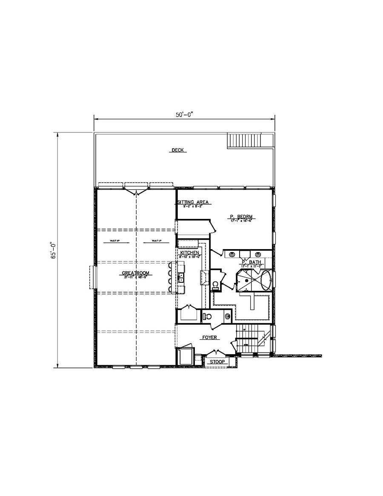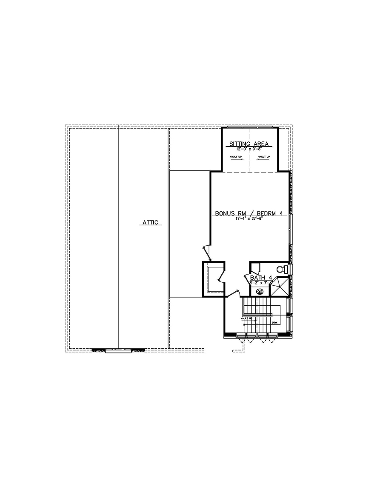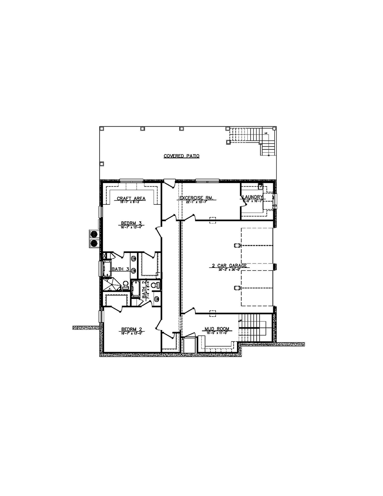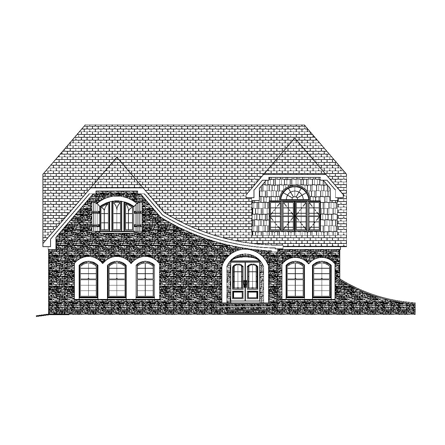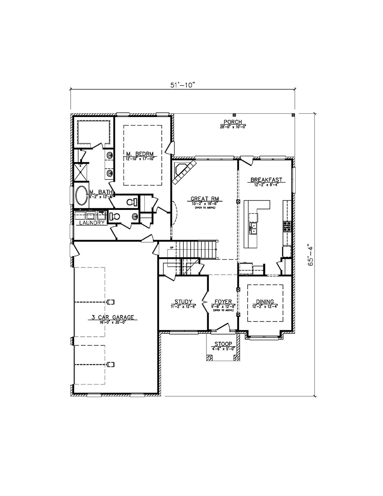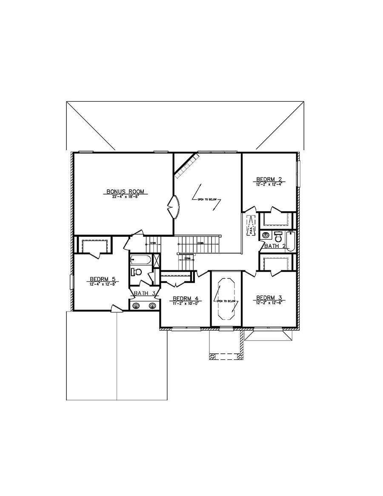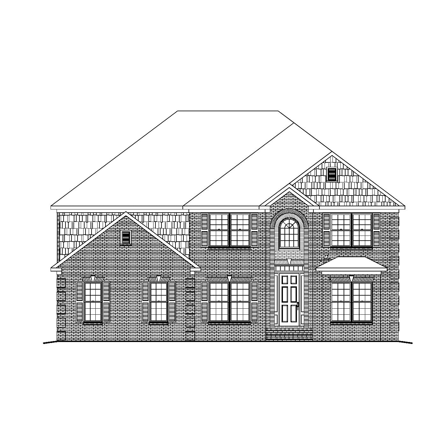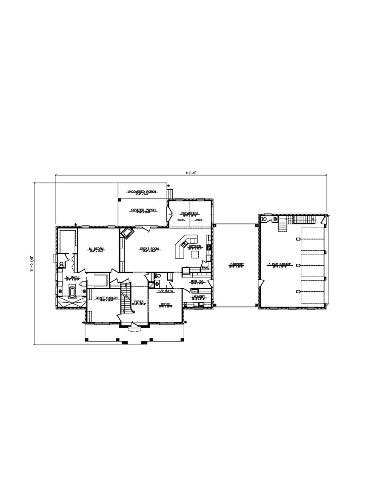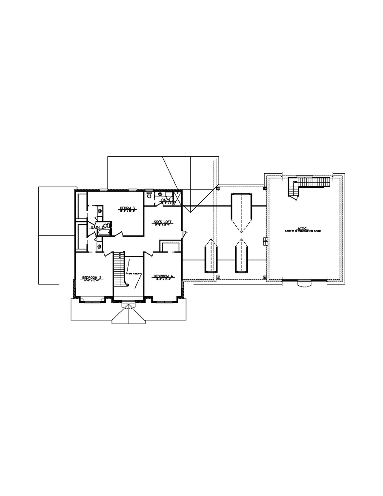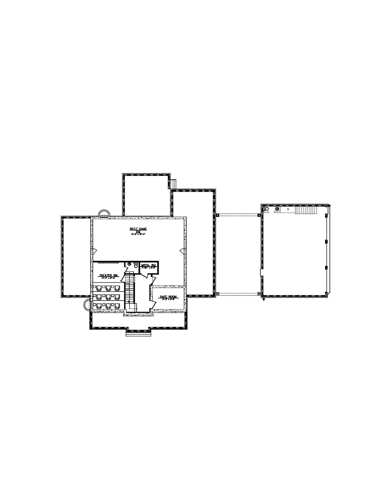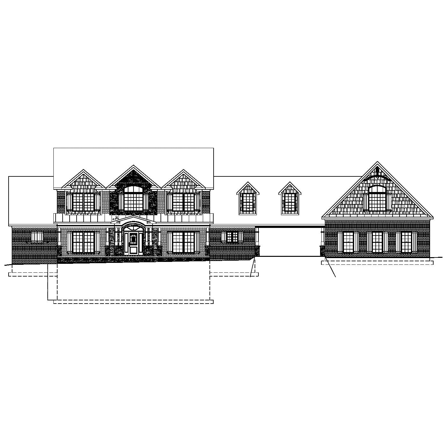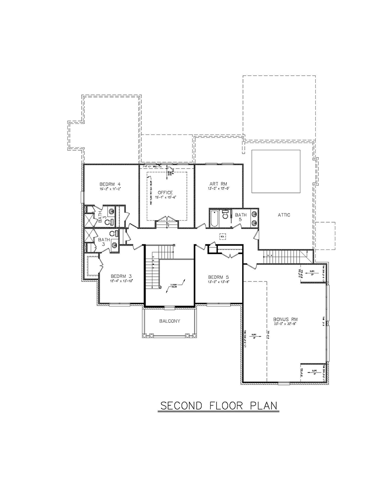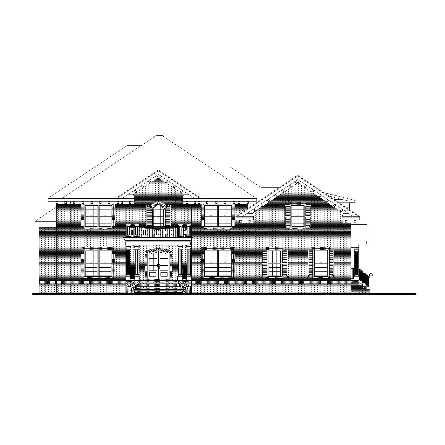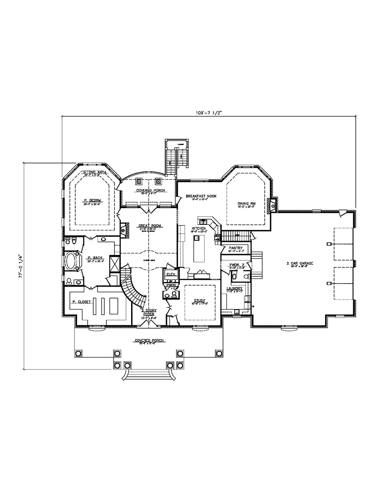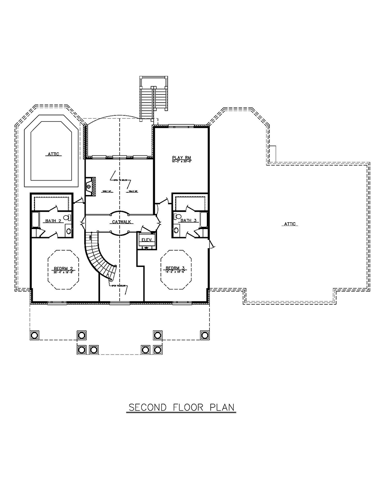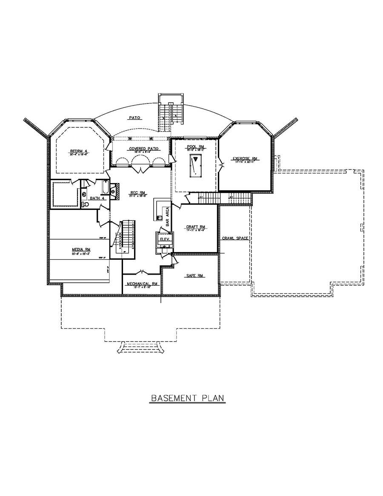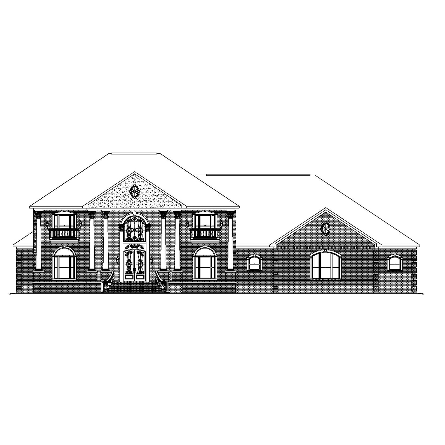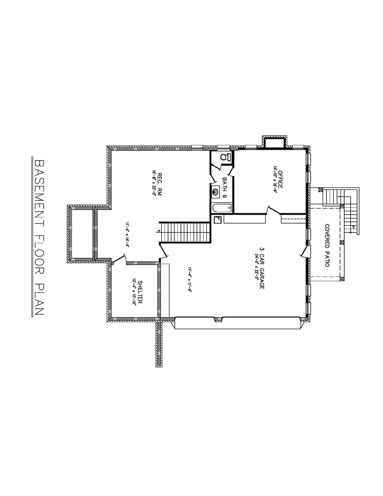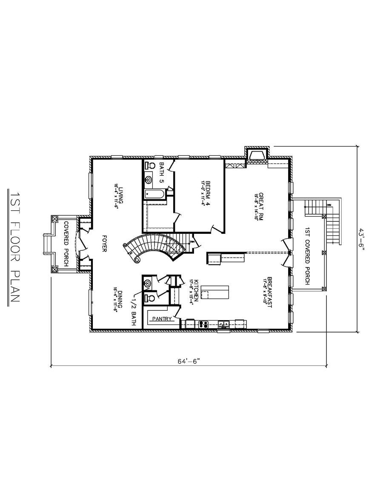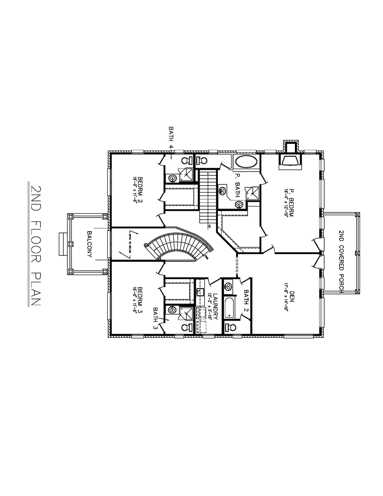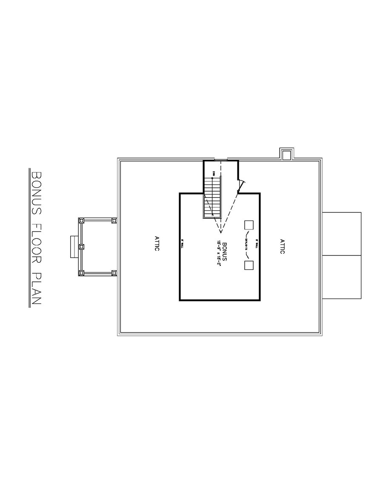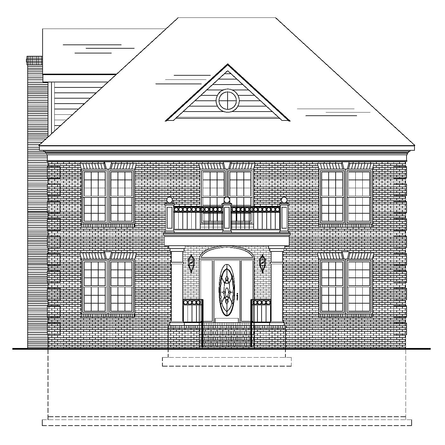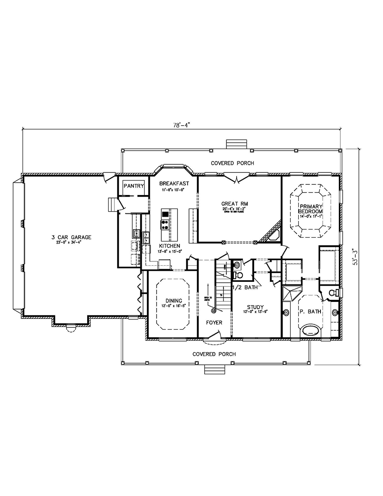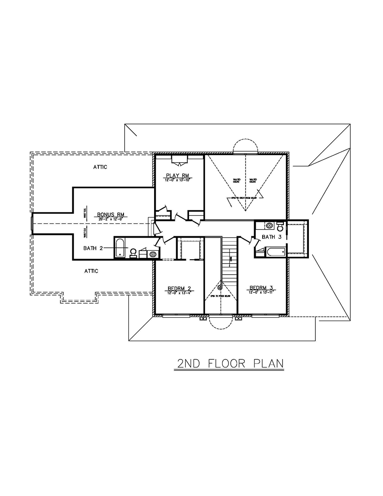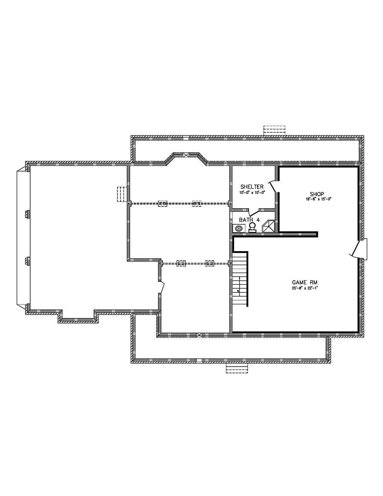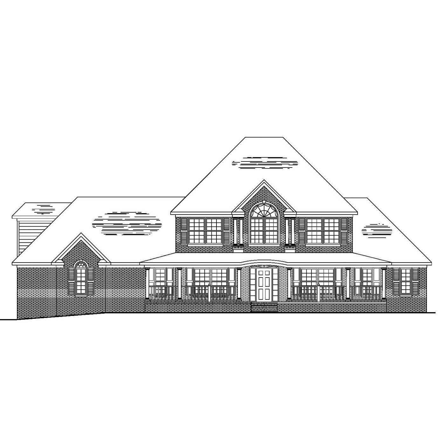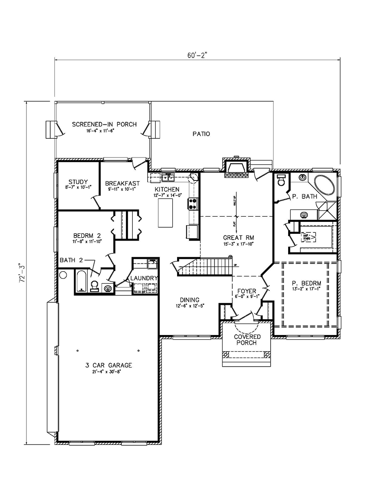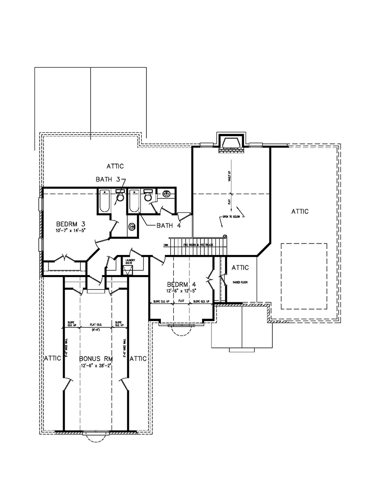Buy OnlineReverse PlanReverse Plan 2Reverse Elevationprintkey specs6,741 sq ft3 Bedrooms2.5 Baths2 floors2.5 car garageslabStarts at $2,334.50available options CAD Compatible Set – $4,669 Reproducible PDF Set – $2,334.50 Review Set – $300 buy onlineplan informationFinished Square Footage1st Floor – 3,852 sq. ft.2nd Floor – 817 sq. ft. Additional SpecsTotal House Dimensions – 101′-4″ x 103′-3″Type of Framing – 2×4 Family Room …
BDS-15-113
Buy OnlineReverse PlanReverse Plan 2Reverse Elevationprintkey specs5,791 sq ft4 Bedrooms3.5 Baths2 Floors3 car garageslabStarts at $1,903.50available options CAD Compatible Set – $3,807 Reproducible PDF Set – $1,903.50 Review Set – $300 buy onlineplan informationFinished Square Footage1st Floor – 2,379 sq. ft.2nd Floor – 1,428 sq. ft. Additional SpecsTotal House Dimensions – 67′-0″ x 79′-6″Type of Framing – 2×4 Family Room …
BDS-15-103
Buy OnlineReverse PlanReverse Plan 2Reverse Plan 3Reverse Elevationprintkey specs4,804 sq ft4 Bedrooms4 Baths2 Floors + basement2 car garagebasementStarts at $2,402available options CAD Compatible Set – $4,804 Reproducible PDF Set – $2,402 Review Set – $300 buy onlineplan informationFinished Square Footage1st Floor – 2,442 sq. ft.2nd Floor – 662 sq. ft.Basement – 1,700 sq. ft. Additional SpecsTotal House Dimensions – 50′-0″ …
BDS-15-73
Buy OnlineReverse PlanReverse Plan 2Reverse Elevationprintkey specs4,328 sq ft5 Bedrooms3.5 Baths2 Floors3 car garageslabStarts at $1,745available options CAD Compatible Set – $3,490 Reproducible PDF Set – $1,745 Review Set – $300 buy onlineplan informationFinished Square Footage1st Floor – 1,944 sq. ft.2nd Floor – 1,546 sq. ft. Additional SpecsTotal House Dimensions – 51′-10″ x 65′-4″Type of Framing – 2×4 Family Room …
BDS-15-72
Buy OnlineReverse PlanReverse Plan 2Reverse Plan 3Reverse Elevationprintkey specs9,147 sq ft4 Bedrooms3.5 Baths2 Floors + basement3 car garage + carportbasementStarts at $3,201.50available options CAD Compatible Set – $6,403 Reproducible PDF Set – $3,201.50 Review Set – $300 buy onlineplan informationFinished Square Footage1st Floor – 3,079 sq. ft.2nd Floor – 1,685 sq. ft.Basement – 1,639 sq. ft. Additional SpecsTotal House Dimensions …
BDS-15-39
Buy OnlineReverse PlanReverse Plan 2Reverse Elevationprintkey specs6,875 sq ft5 Bedrooms5 Baths2 Floors2 car garageslabStarts at $2,710available options CAD Compatible Set – $5,420 Reproducible PDF Set – $2,710 Review Set – $300 buy onlineplan informationFinished Square Footage1st Floor – 2,948 sq. ft.2nd Floor – 2,472 sq. ft. Additional SpecsTotal House Dimensions – 74′-9″ x 86′-2″Type of Framing – 2×4 Family Room …
BDS-15-20
Buy OnlineReverse PlanReverse Plan 2Reverse Plan 3Reverse Elevationprintkey specs12,027 sq ft4 Bedrooms + 2 Powder Rooms4 Baths2 Floors + basement2 car garagebasementStarts at $4,606available options CAD Compatible Set – $9,212 Reproducible PDF Set – $4,606 Review Set – $300 buy onlineplan informationFinished Square Footage1st Floor – 3,997 sq. ft.2nd Floor – 1,817 sq. ft.Basement – 3,398 sq. ft. Additional SpecsTotal …
BDS-02-107
Buy OnlineReverse PlanReverse Plan 2Reverse Plan 3Reverse Plan 4Reverse Elevationprintkey specs6,849 sq ft4 Bedrooms6.5 Baths2 floors + basement3 car garageBasementStarts at $2,674available options CAD Compatible Set – $5,348 Reproducible PDF Set – $2,674 Review Set – $300 buy onlineplan informationFinished Square Footage1st Floor – 2,010 sq. ft.2nd Floor – 1,815 sq. ft.Basement – 1,020 sq. ft.Bonus – 503 sq. ft. …
BDS-04-05
Buy OnlineReverse PlanReverse Plan 2Reverse Plan 3Reverse Elevationprintkey specs6,331 sq ft3 Bedrooms4.5 Baths2 Floors + 1/2 Basement3 car garageBasementStarts at $2,373.50available options CAD Compatible Set – $4,747 Reproducible PDF Set – $2,373.50 Review Set – $300 buy onlineplan informationFinished Square Footage1st Floor – 2,175 sq. ft.2nd Floor – 1,370 sq. ft.Basement – 1,202 sq. ft. Additional SpecsTotal House Dimensions – …
BDS-02-180
Buy OnlineReverse PlanReverse Plan 2Reverse Elevationprintkey specs4,112 sq ft4 Bedrooms4 Baths2 Floors3 car garageslabStarts at $1,532available options CAD Compatible Set – $3,064 Reproducible PDF Set – $1,532 Review Set – $300 buy onlineplan informationFinished Square Footage1st Floor – 1,948 sq. ft.2nd Floor – 1,116 sq. ft. Additional SpecsTotal House Dimensions – 60′-2″ x 72′-3″Type of Framing – 2×4 Family Room …

