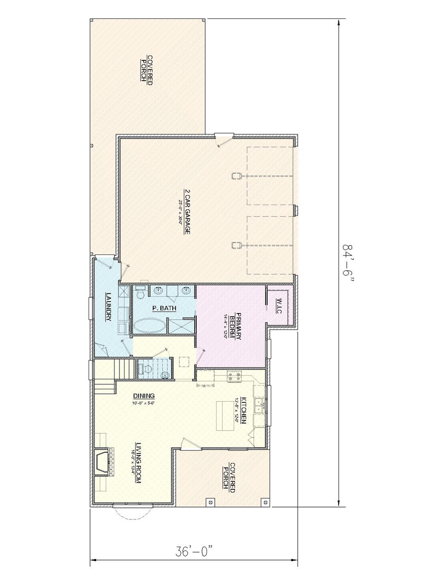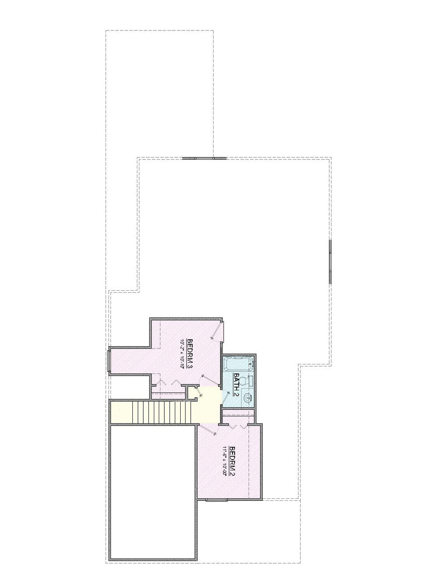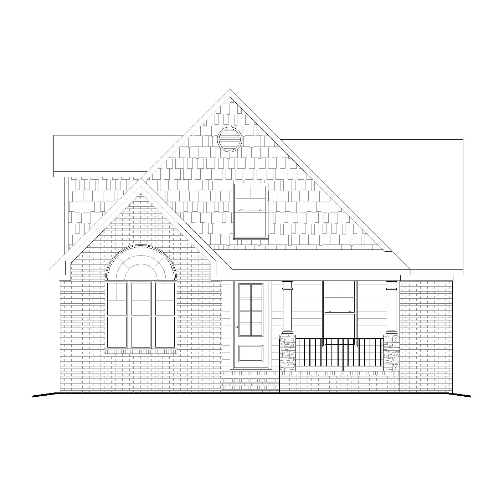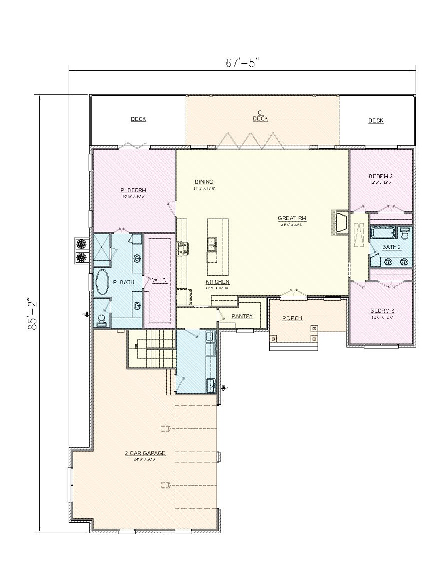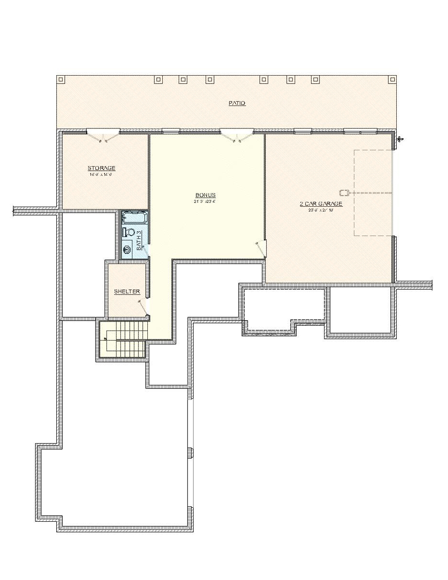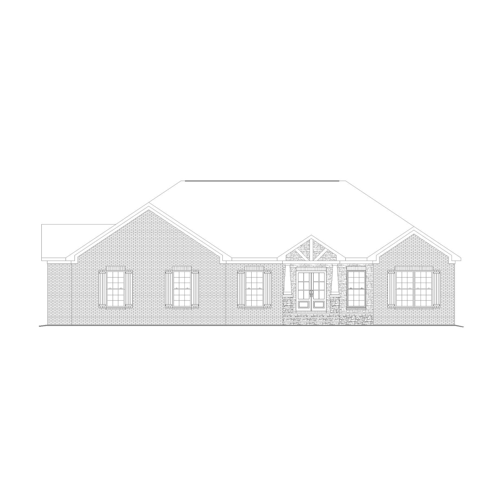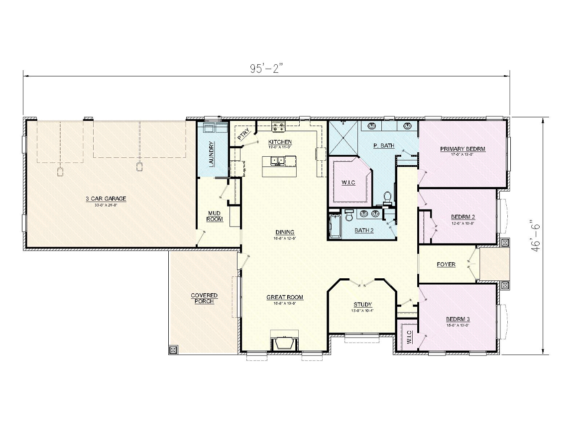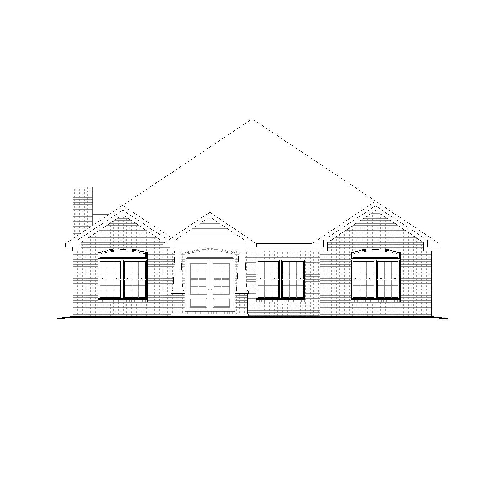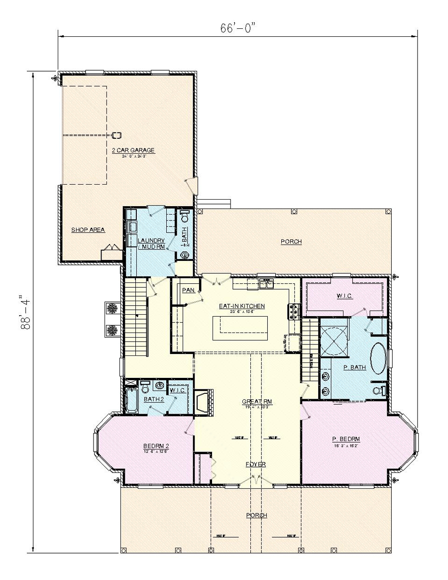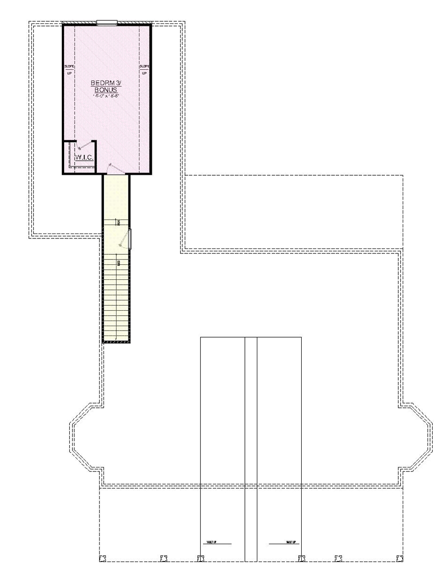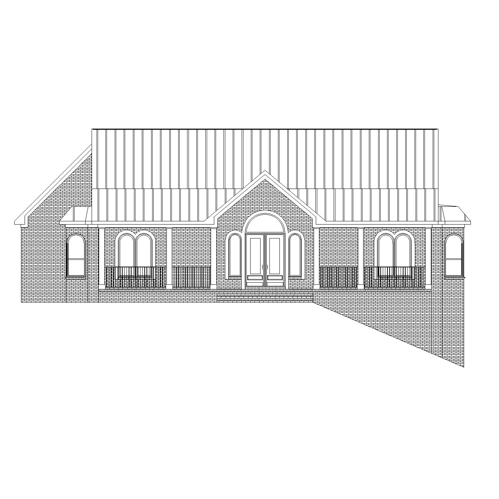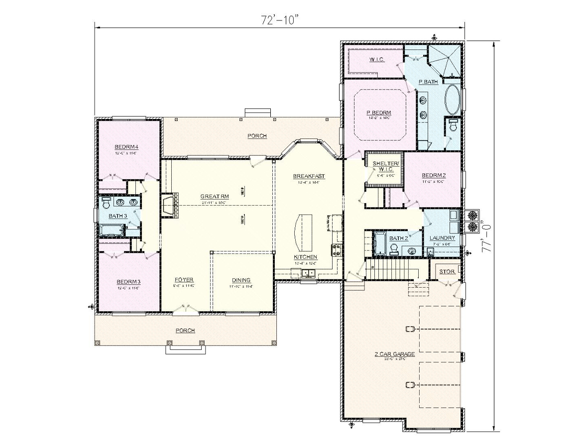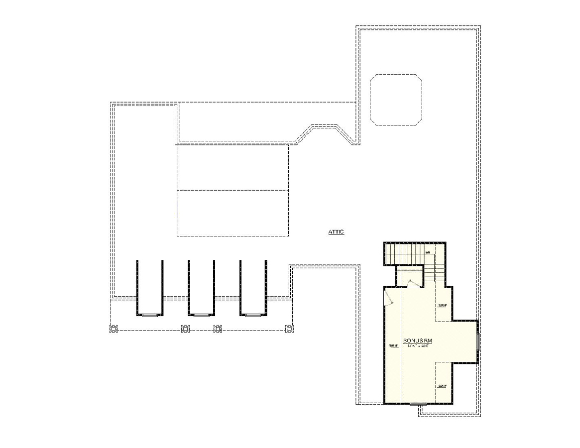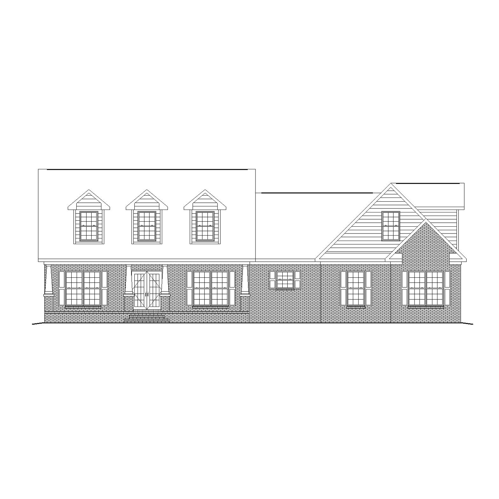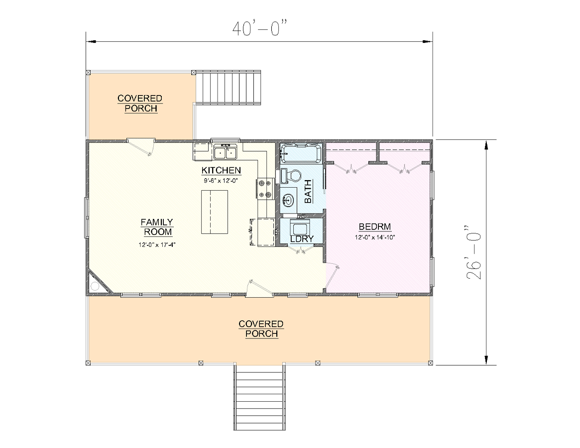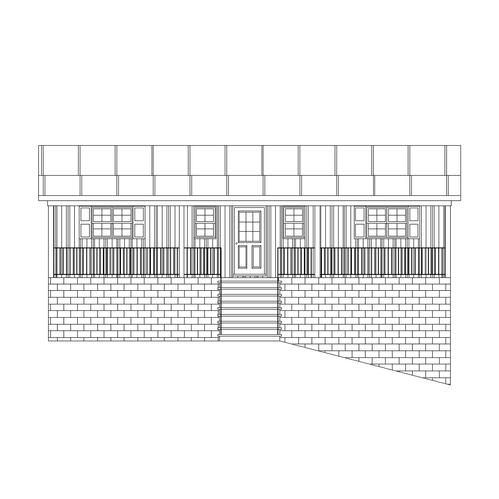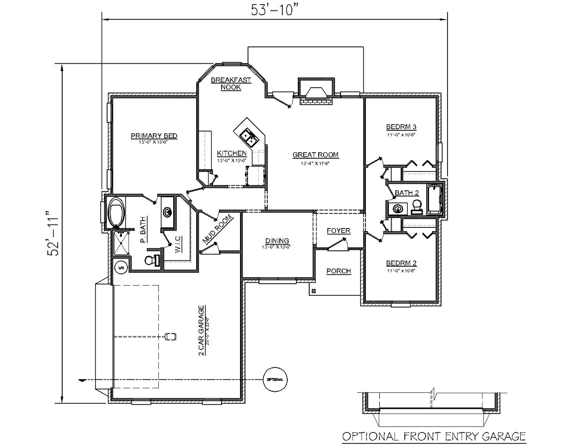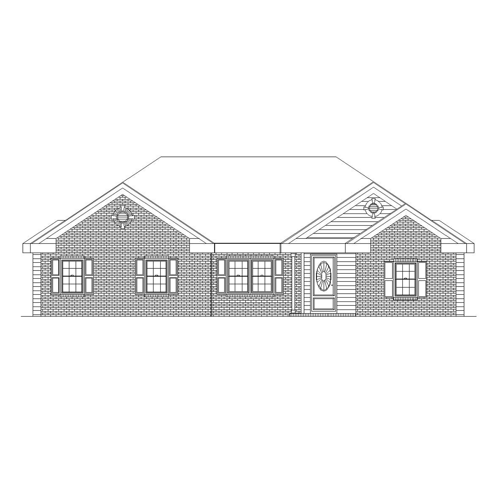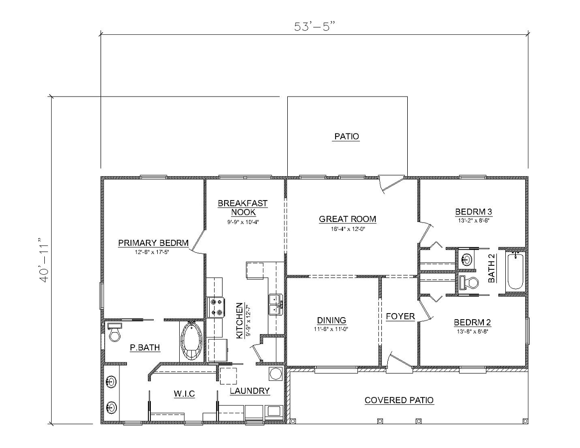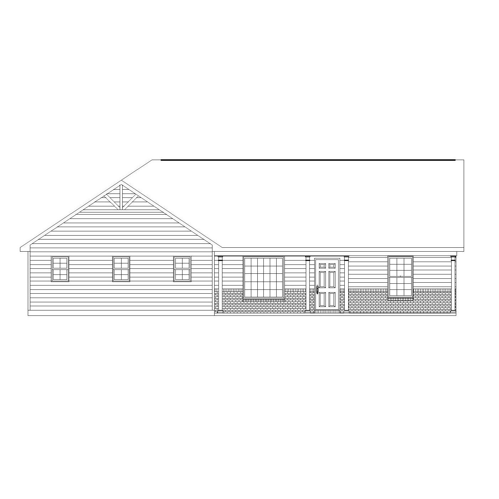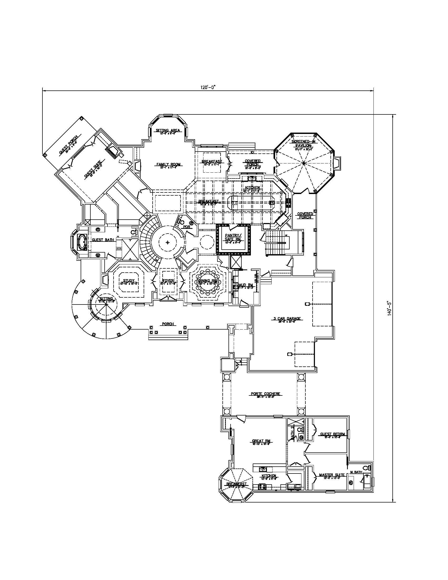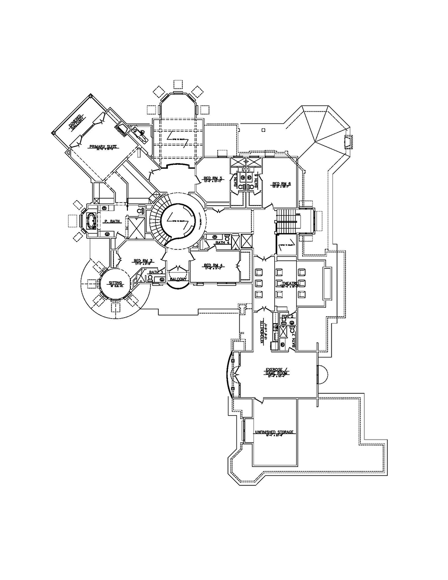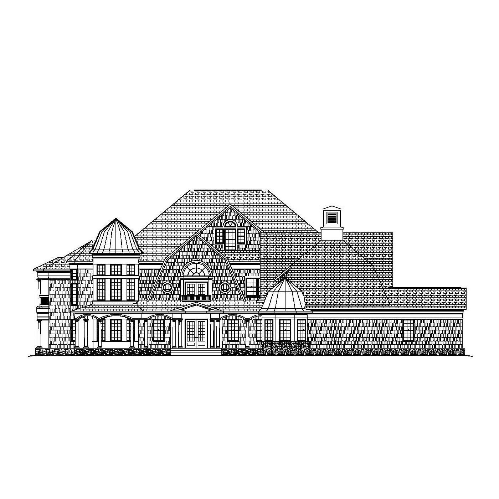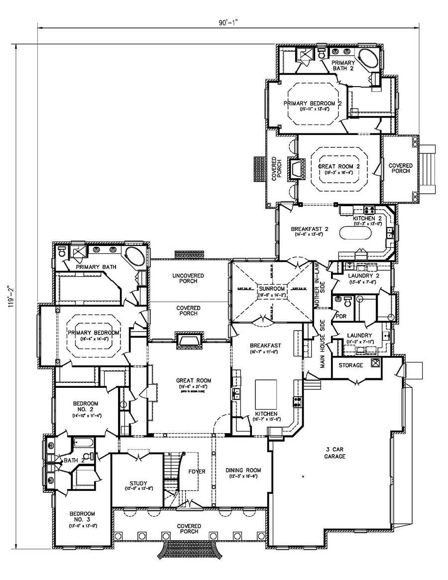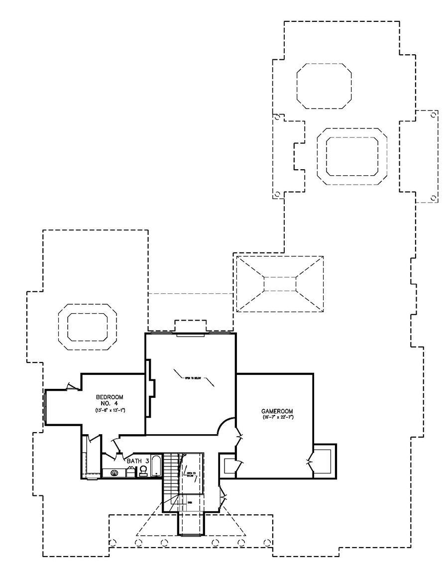Buy OnlineReverse PlanReverse Plan 2Reverse Elevationprintkey specs2,775 sq ft3 Bedrooms2.5 Baths2 Floors2 car garageCrawlspaceStarts at $727available options CAD Compatible Set – $1,494 Reproducible PDF Set – $727 Review Set – $300 buy onlineplan informationFinished Square Footage1st Floor – 1,066 sq. ft.2nd Floor – 388 sq. ft. Additional SpecsTotal House Dimensions – 84′-6″ x 36′-0″Type of Framing – 2×4 Family Room …
BDS-2793
Buy OnlineReverse PlanReverse Plan 2Reverse Elevationprintkey specs5,320 sq ft3 Bedrooms3 Baths1 floor4 car garagebasementStarts at $1,574available options CAD Compatible Set – $3,187 Reproducible PDF Set – $1,574 Review Set – $300 buy onlineplan informationFinished Square Footage1st Floor – 2,413 sq. ft.Basement – 612 sq. ft. Additional SpecsTotal House Dimensions – 66′-4″ x 49′-0″Type of Framing – 2×4 Family Room – …
BDS-2806
Buy OnlineReverse PlanReverse Elevationprintkey specs3,761 sq ft3 Bedrooms2 Baths1 Floor3 car garageCrawlspaceStarts at $1,278available options CAD Compatible Set – $2,596 Reproducible PDF Set – $1,278 Review Set – $300 buy onlineplan informationFinished Square Footage1st Floor – 2,556 sq. ft. Additional SpecsTotal House Dimensions – 69′-0″ x 62′-4″Type of Framing – 2×4 Family Room – 16′-8″ x 19′-6″Primary Bedroom – 17′-0″ …
BDS-2802
Buy OnlineReverse PlanReverse Plan 2Reverse Elevationprintkey specs3,761 sq ft3 Bedrooms2 Baths1 Floor3 car garageCrawlStarts at $1,100available options CAD Compatible Set – $2,240 Reproducible PDF Set – $1,100 Review Set – $300 buy onlineplan informationFinished Square Footage1st Floor – 2,556 sq. ft. Additional SpecsTotal House Dimensions – 69′-0″ x 62′-4″Type of Framing – 2×4 Family Room – 16′-8″ x 19′-6″Primary Bedroom …
BDS-2819
Buy OnlineReverse PlanReverse Plan 2Reverse Elevationprintkey specs4,274 sq ft4 Bedrooms3 Baths1.5 Floors2 car garagecrawlspaceStarts at $1,543available options CAD Compatible Set – $3,125 Reproducible PDF Set – $1,543 Review Set – $300 buy onlineplan informationFinished Square Footage1st Floor – 2,695 sq. ft.Basement – 391 sq. ft. Additional SpecsTotal House Dimensions – 72′-10″ x 77′-0″Type of Framing – 2×4 Family Room – …
BDS-2913
Buy OnlineReverse PlanReverse Elevationprintkey specs1,308 sq ft1 bedroom1 bathroom1 floorno garagecrawlspaceStarts at $360available options CAD Compatible Set – $760 Reproducible PDF Set – $360 Review Set – $300 buy onlineplan informationFinished Square Footage1st Floor – 720 sq. ft. Additional SpecsTotal House Dimensions – 69′-0″ x 62′-4″Type of Framing – 2×4 Family Room – 12′-0″ x 17′-4″Primary Bedroom – 12′-0″ x …
BDS-1856
Buy OnlineReverse PlanReverse Elevationprintkey specs2,031 sq ft3 Bedrooms2 Baths1 floor2 car garageSlabStarts at $762available options CAD Compatible Set – $1,563 Reproducible PDF Set – $762 Review Set – $300 buy onlineplan informationFinished Square Footage1st Floor – 1,523 sq. ft. Additional SpecsTotal House Dimensions – 53′-10″ x 52′-11″Type of Framing – 2×4 Family Room – 15′-4″ x 17′-6″Primary Bedroom – 13′-0″ …
BDS-13-32
Buy OnlineReverse PlanReverse Elevationprintkey specs1,652 sq ft3 Bedrooms2 Baths1 floorno garageSlabStarts at $721.50available options CAD Compatible Set – $1,443 Reproducible PDF Set – $721.50 Review Set – $300 buy onlineplan informationFinished Square Footage1st Floor – 1,443 sq. ft. Additional SpecsTotal House Dimensions – 53′-5″ x 40′-11″Type of Framing – 2×4 Family Room – 16′-4″ x 12′-0″Primary Bedroom – 12′-6″ x …
BDS-15-144
Buy OnlineReverse PlanReverse Plan 2Reverse Elevationprintkey specs13,965 sq ft8 Bedrooms9 baths + 2 half baths2 Floors3 car garage + carportslabStarts at $5,092.20available options CAD Compatible Set – $10,185 Reproducible PDF Set – $5,092.50 Review Set – $300 buy onlineplan informationFinished Square Footage1st Floor – 4,287 sq. ft.2nd Floor – 4,588 sq. ft.Mother in Law Suite: 1,310 sq. ft. Additional SpecsTotal …
BDS-03-23
Buy OnlineReverse PlanReverse Plan 2Reverse Elevationprintkey specs8,065 sq ft5 Bedrooms4.5 Baths1.5 Floors3 car garageSlabStarts at $3,137.50available options CAD Compatible Set – $6,275 Reproducible PDF Set – $3,137.50 Review Set – $300 buy onlineplan informationFinished Square Footage 1st Floor – 5,243 sq. ft. 2nd Floor – 1,032 sq. ft. Additional Specs Total House Dimensions – 90′-1″ x 119′-2″ Type of Framing …
- Page 1 of 2
- 1
- 2

