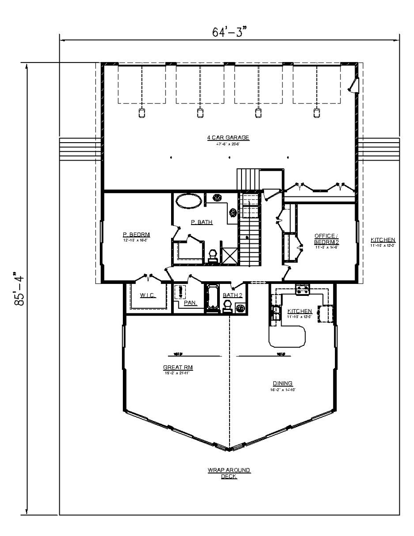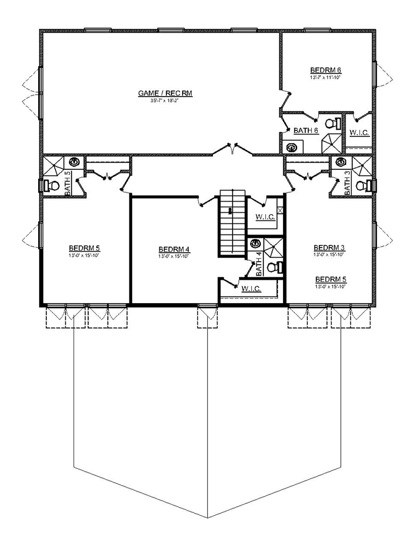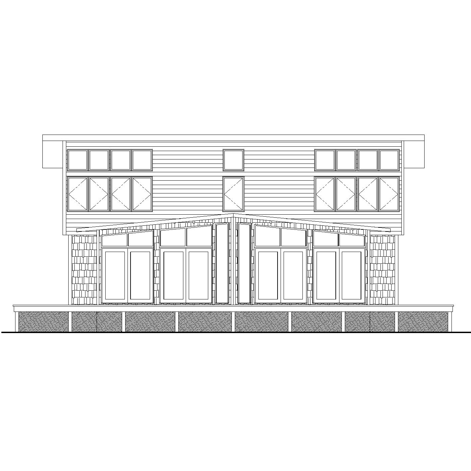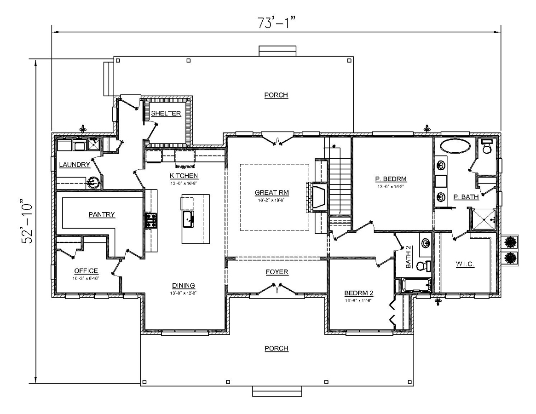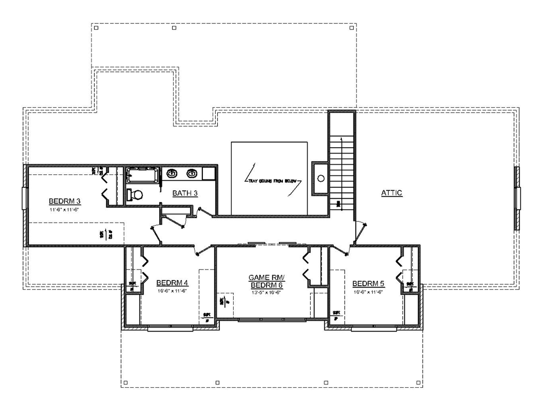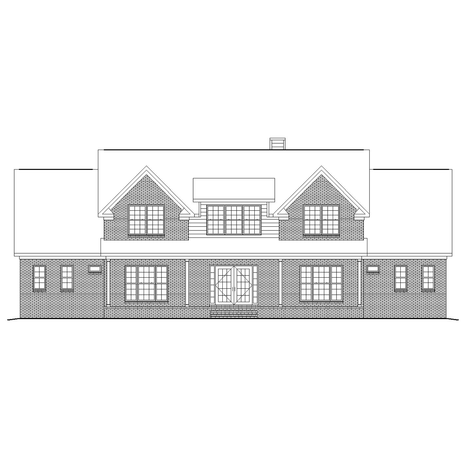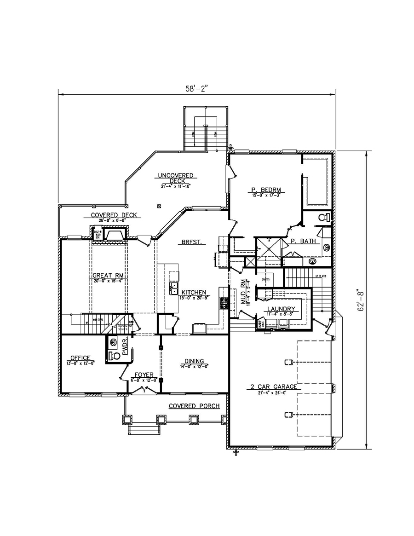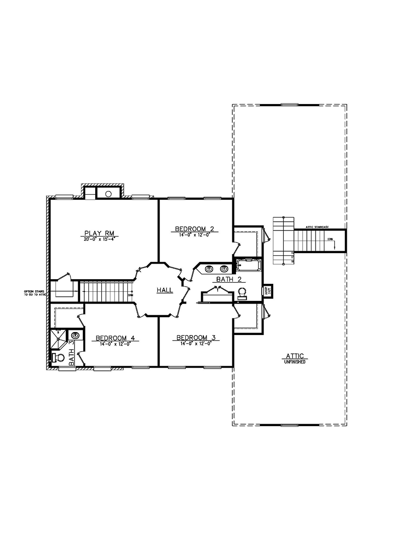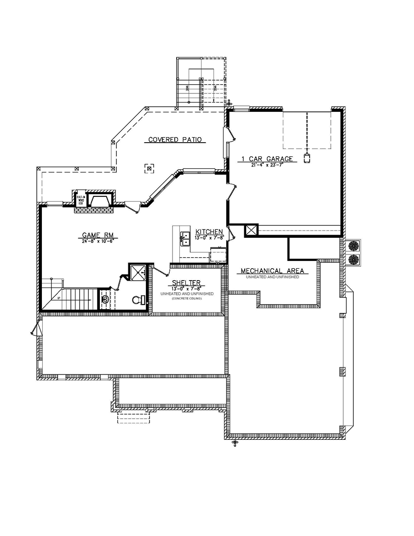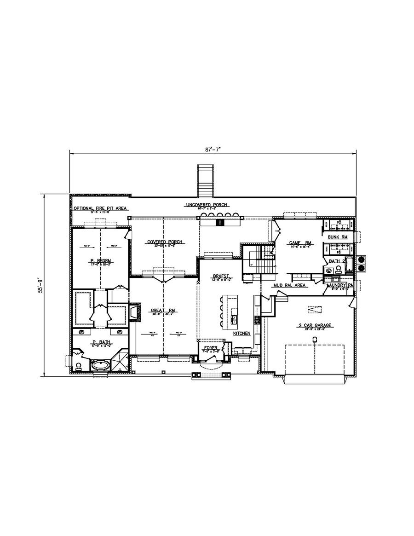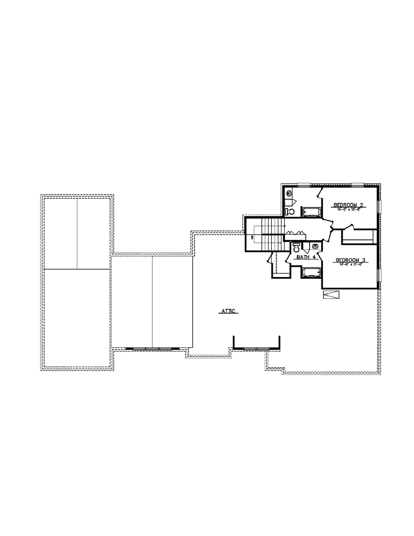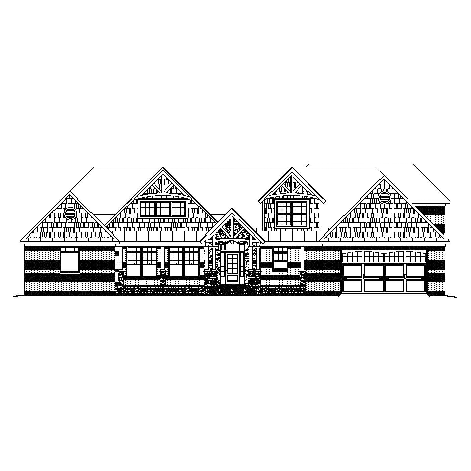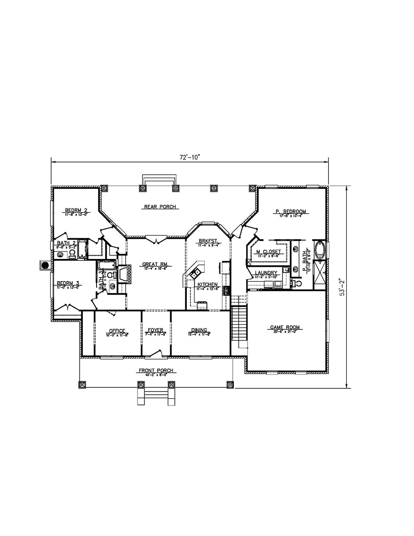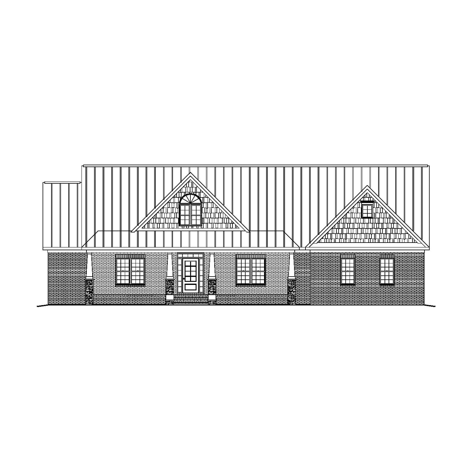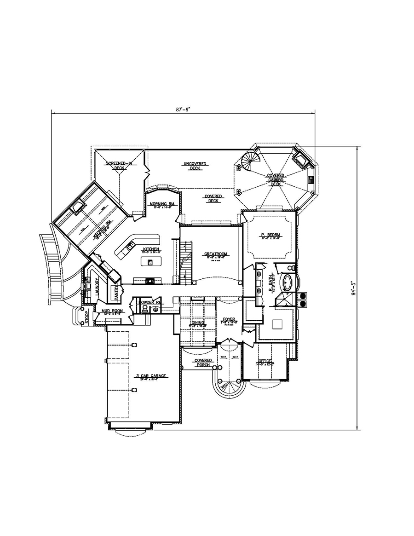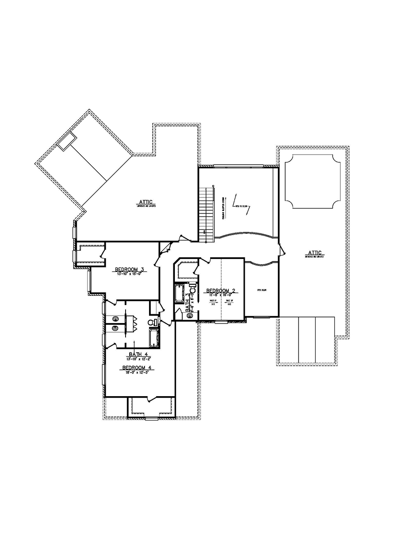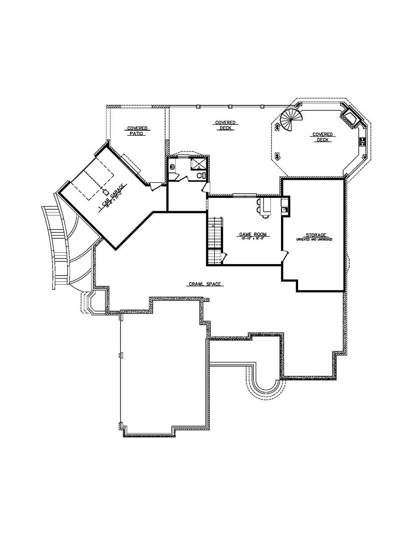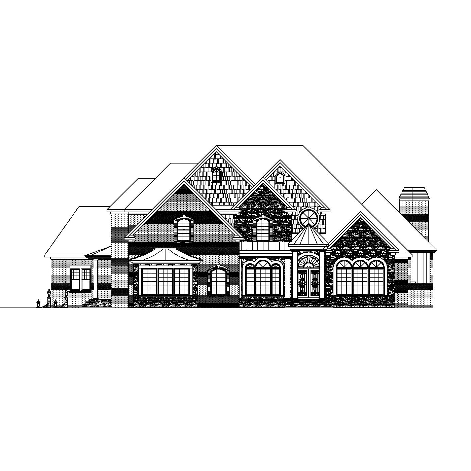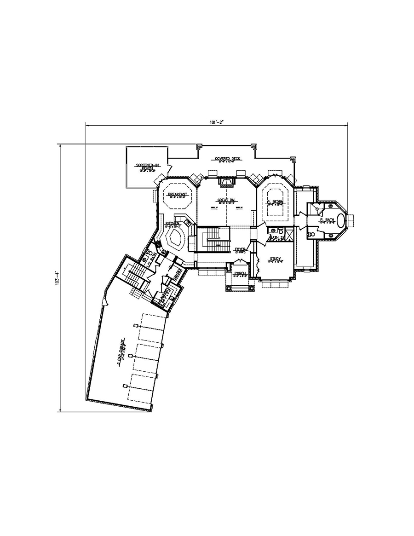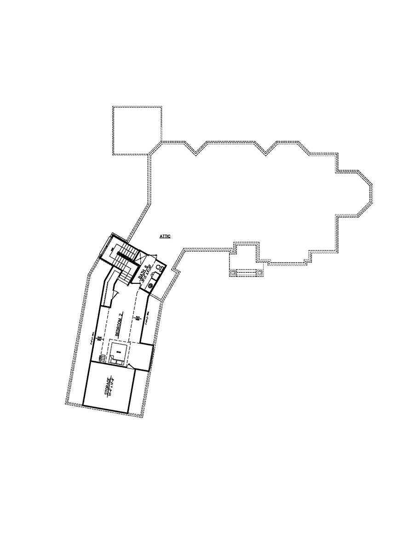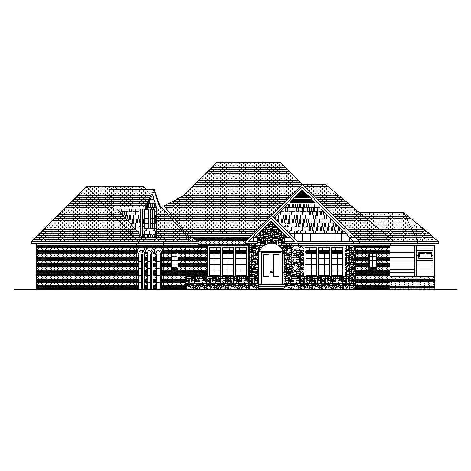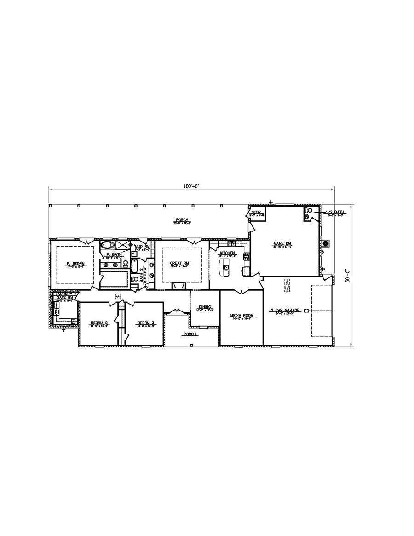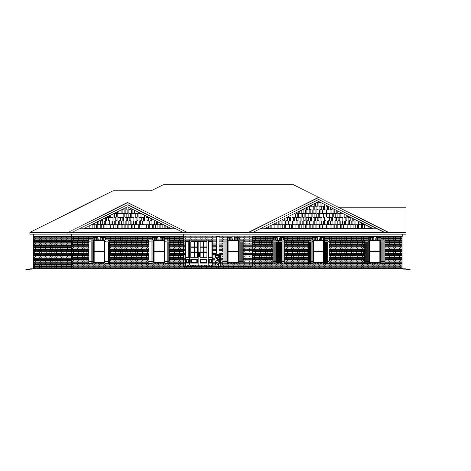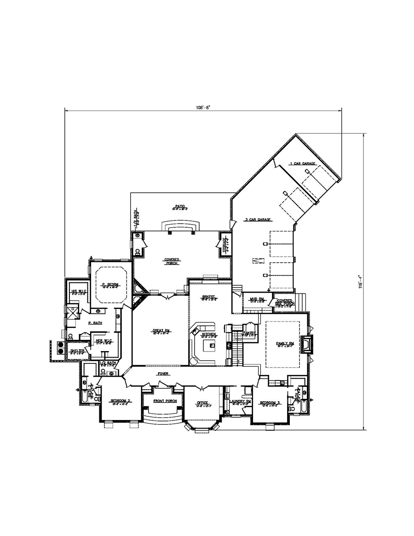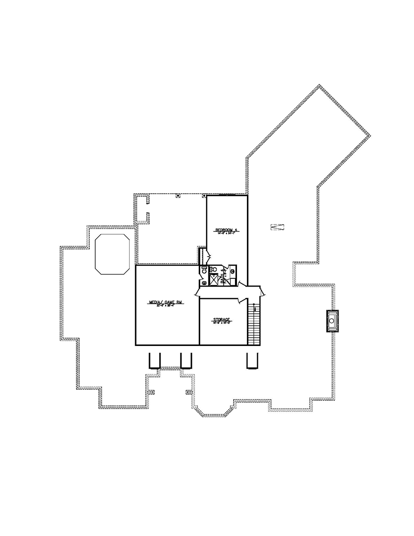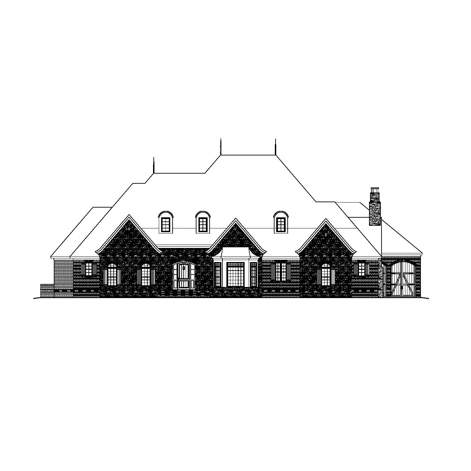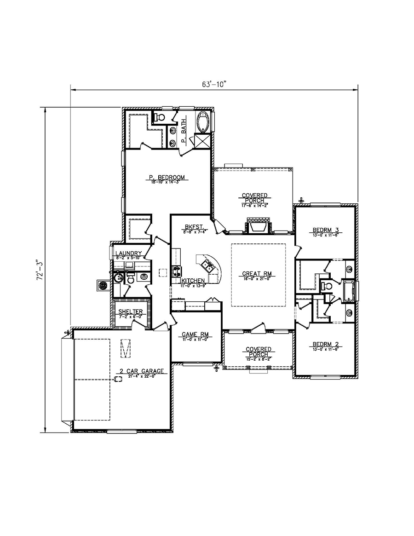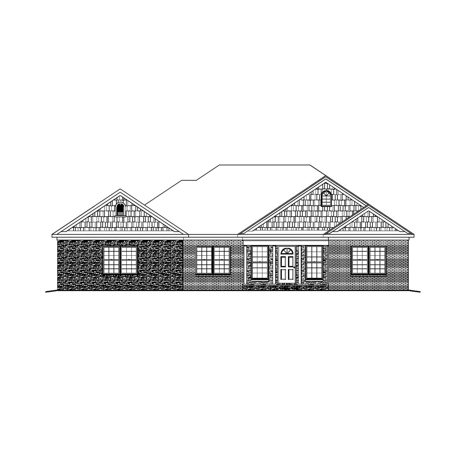Buy OnlineReverse PlanReverse Plan 2Reverse Elevationprintkey specs5,210 sq ft5 Bedrooms6 Baths2 Floors4 car garageneedsStarts at $2,006.50available options CAD Compatible Set – $2,006.50 Reproducible PDF Set – $4,013 Review Set – $300 buy onlineplan informationFinished Square Footage1st Floor – 1,942 sq. ft.2nd Floor – 2,071 sq. ft. Additional SpecsTotal House Dimensions – 64′-3″ x 85′-4″Type of Framing – 2×4 Family Room …
BDS-20-177
Buy OnlineReverse PlanReverse Plan 2Reverse Elevationprintkey specs4,063 sq ft5 Bedrooms3 Baths2 Floorsno garagecrawlspaceStarts at $1,589available options CAD Compatible Set – $3,178 Reproducible PDF Set – $1,589 Review Set – $300 buy onlineplan informationFinished Square Footage1st Floor – 2,202 sq. ft.2nd Floor – 976 sq. ft. Additional SpecsTotal House Dimensions – 73′-1″ x 52′-10″Type of Framing – 2×4 Family Room – …
BDS-16-207
Buy OnlineReverse PlanReverse Plan 2Reverse Plan 3Reverse Elevationprintkey specs6,242 sq ft4 Bedrooms4.5 Baths3 Floors1 car garageslab or BasementStarts at $2,014available options CAD Compatible Set – $4,028 Reproducible PDF Set – $2,014 Review Set – $300 buy onlineplan informationFinished Square Footage1st Floor – 2,043 sq. ft.2nd Floor – 1,275 sq. ft.3rd Floor – 710 sq. ft. Additional SpecsTotal House Dimensions – …
BDS-16-105
Buy OnlineReverse PlanReverse Plan 2Reverse Elevationprintkey specs3,867 sq ft4 Bedrooms4 Baths2 Floors2 car garageslabStarts at $1,696.50available options CAD Compatible Set – $3,393 Reproducible PDF Set – $1,696.50 Review Set – $300 buy onlineplan informationFinished Square Footage1st Floor – 2,724 sq. ft.2nd Floor – 669 sq. ft. Additional SpecsTotal House Dimensions – 87′-7″ x 55′-9″Type of Framing – 2×4 Family Room …
BDS-16-66
Buy OnlineReverse PlanReverse Elevationprintkey specs3,639 sq ft3 Bedrooms3 Baths1 floorno garageslabStarts at $1,429.50available options CAD Compatible Set – $2,859 Reproducible PDF Set – $1,429.50 Review Set – $300 buy onlineplan informationFinished Square Footage1st Floor – 2,859 sq. ft.Additional SpecsTotal House Dimensions – 72′-10″ x 53′-2″Type of Framing – 2×4 Family Room – 15′-4″ x 18′-8″Primary Bedroom – 17′-8″ x 12′-4″Foundation …
BDS-16-48
Buy OnlineReverse PlanReverse Plan 2Reverse Plan 3Reverse Elevationprintkey specs10,020 sq ft4 Bedrooms4.5 Baths2 Floors + basement4 car garageCrawlspace + BasementStarts at $2,695available options CAD Compatible Set – $5,390 Reproducible PDF Set – $2,695 Review Set – $300 buy onlineplan informationFinished Square Footage1st Floor – 3,342 sq. ft.2nd Floor – 1,402 sq. ft. Additional SpecsTotal House Dimensions – 87′-9″ x 94′-5″Type …
BDS-16-20
Buy OnlineReverse PlanReverse Plan 2Reverse Plan 3Reverse Elevationprintkey specs8,636 sq ft4 Bedrooms5.5 Baths2 Floors + basement3 car garagebasementStarts at $2,710.50available options CAD Compatible Set – $5,421 Reproducible PDF Set – $2,710.50 Review Set – $300 buy onlineplan informationFinished Square Footage1st Floor – 2,775 sq. ft.2nd Floor – 811 sq. ft.Basement – 1,835 sq. ft. Additional SpecsTotal House Dimensions – 67′-0″ …
BDS-15-148
Buy OnlineReverse PlanReverse Elevationprintkey specs4,816 sq ft3 Bedrooms2.5 Baths1 floor2 car garageslabStarts at $1,584available options CAD Compatible Set – $3,168 Reproducible PDF Set – $1,584 Review Set – $300 buy onlineplan informationFinished Square Footage1st Floor – 3,168 sq. ft. Additional SpecsTotal House Dimensions – 100′-0″ x 50′-0″Type of Framing – 2×4 Family Room – 18′-9″ x 17′-1″Primary Bedroom – 17′-0″ …
BDS-15-128
Buy OnlineReverse PlanReverse Plan 2Reverse Elevationprintkey specs8,950 sq ft4 Bedrooms4 Baths & 3 halfs2 Floors4 car garageSlabStarts at $3,209available options CAD Compatible Set – $6,418 Reproducible PDF Set – $3,209 Review Set – $300 buy onlineplan informationFinished Square Footage1st Floor – 4,873 sq. ft.2nd Floor – 1,545 sq. ft. Additional SpecsTotal House Dimensions – 67′-0″ x 79′-6″Type of Framing – …
BDS-15-121
Buy OnlineReverse PlanReverse Elevationprintkey specs2,919 sq ft3 Bedrooms2.5 Baths1 floor2 car garageslabStarts at $1,024available options CAD Compatible Set – $2,048 Reproducible PDF Set – $1,024 Review Set – $300 buy onlineplan informationFinished Square Footage1st Floor – 2,048 sq. ft. Additional SpecsTotal House Dimensions – 63′-10″ x 72′-3″Type of Framing – 2×4 Family Room – 16′-0″ x 21′-0″Primary Bedroom – 18′-10″ …
- Page 1 of 2
- 1
- 2

