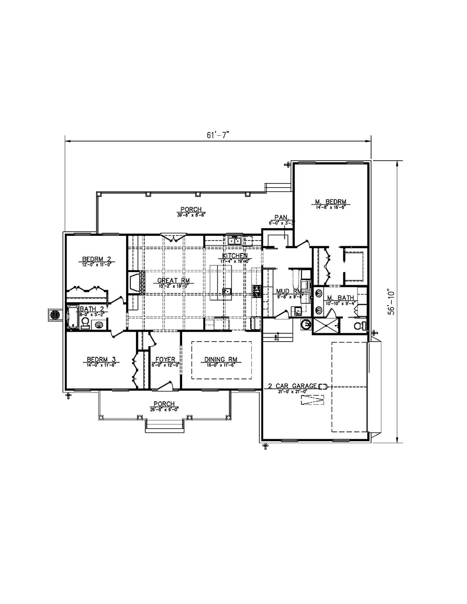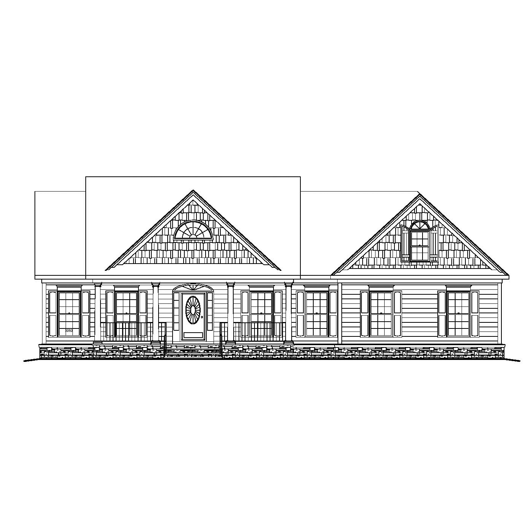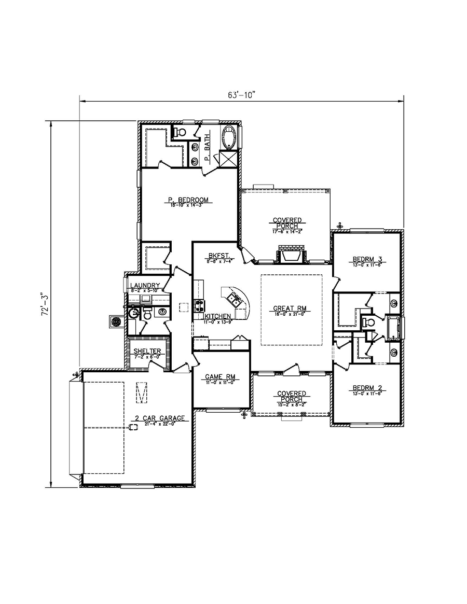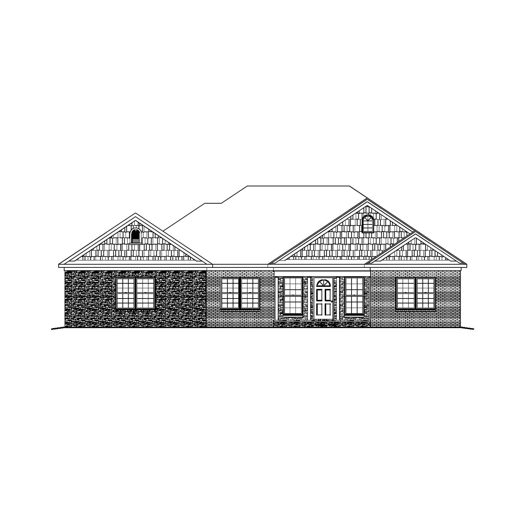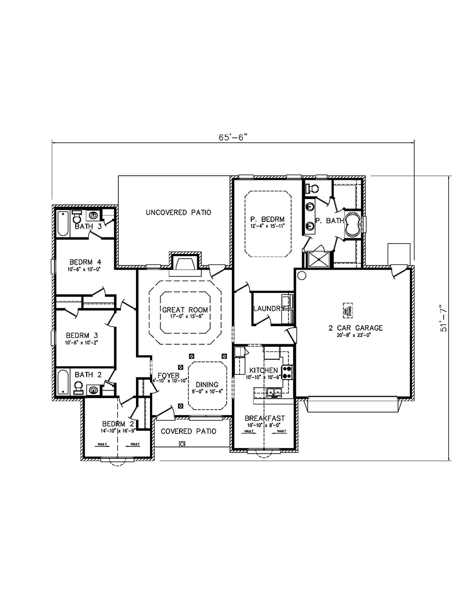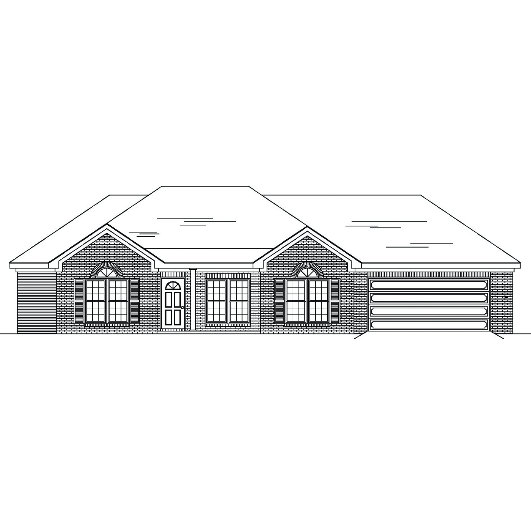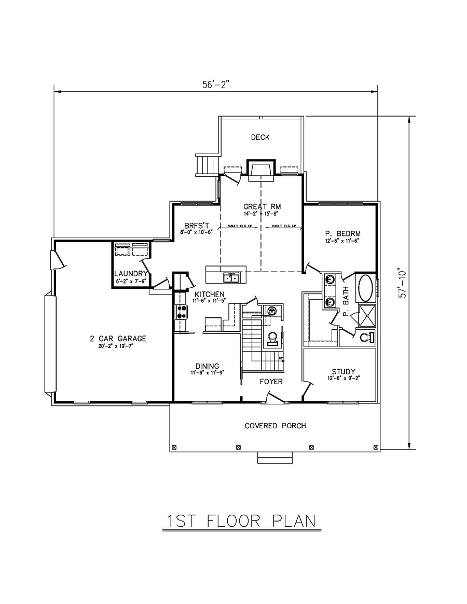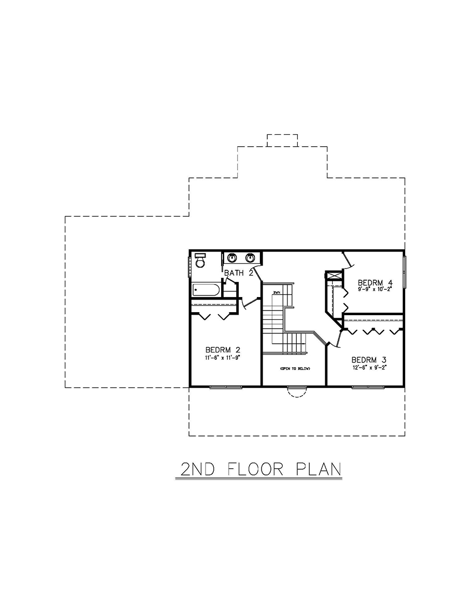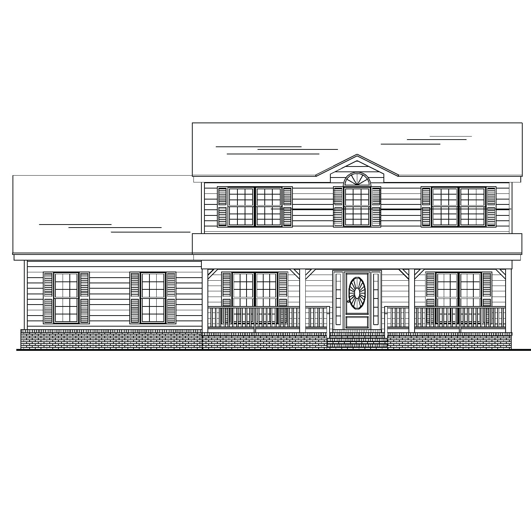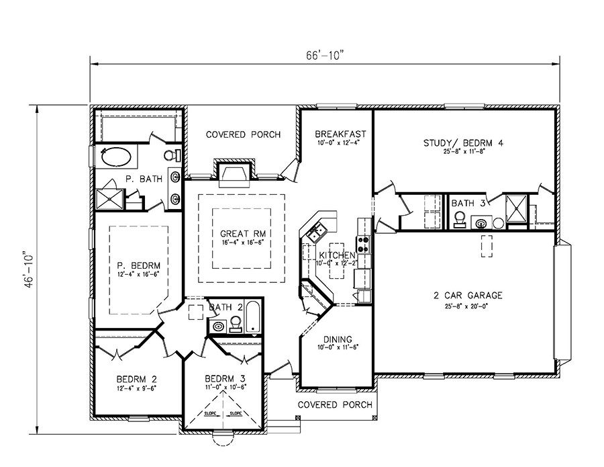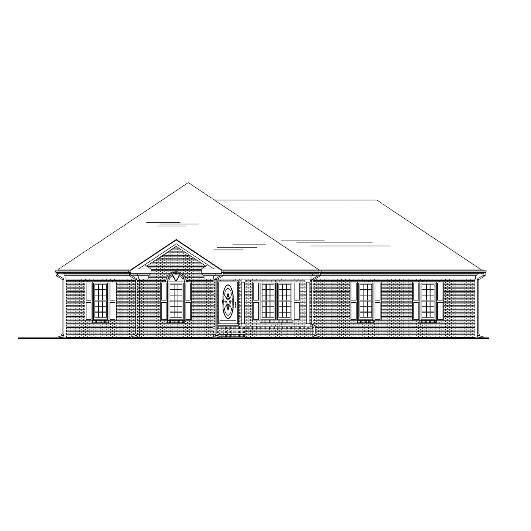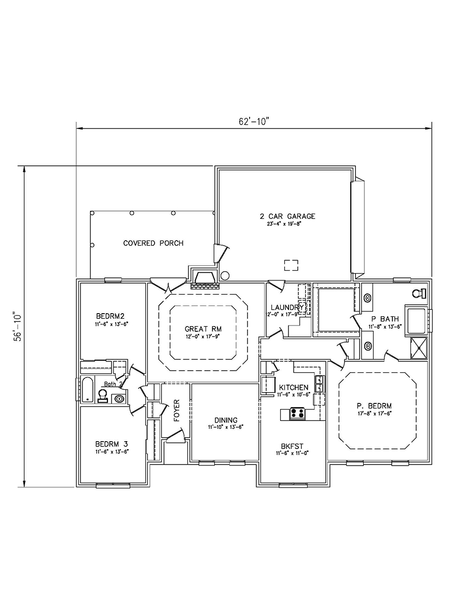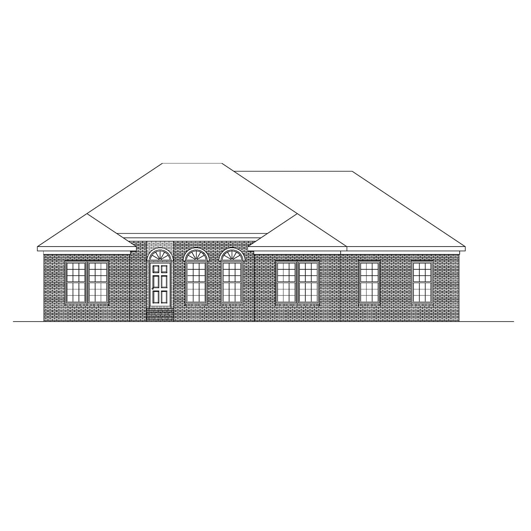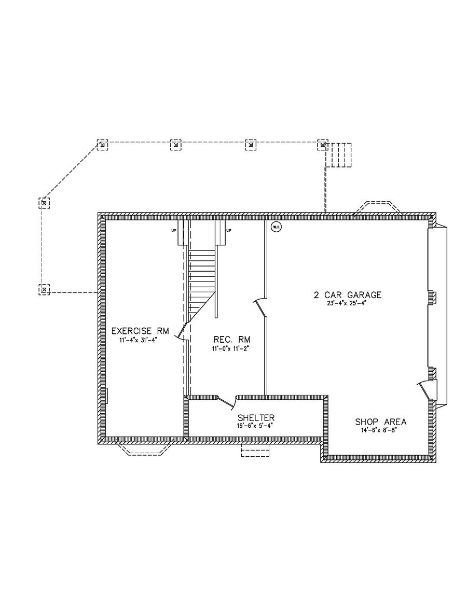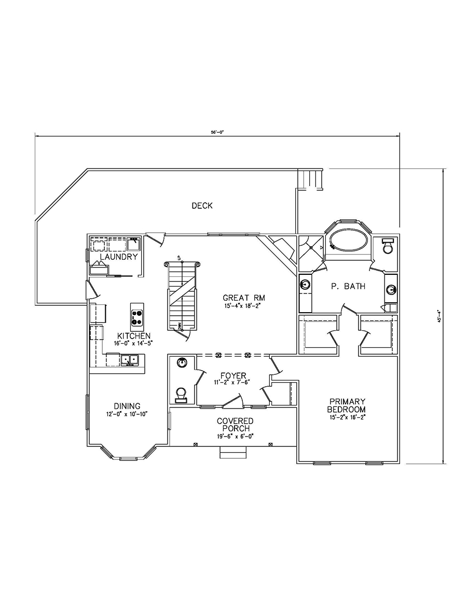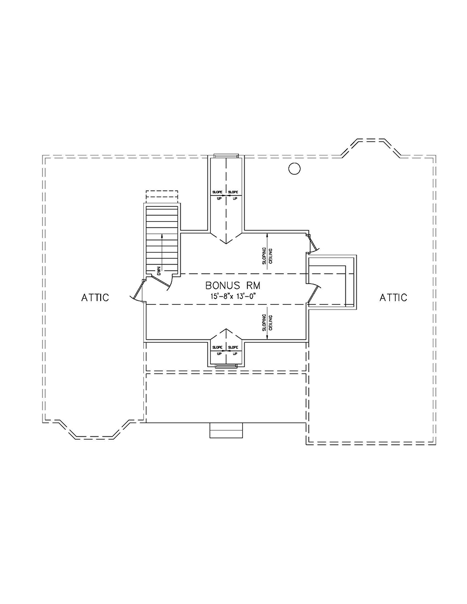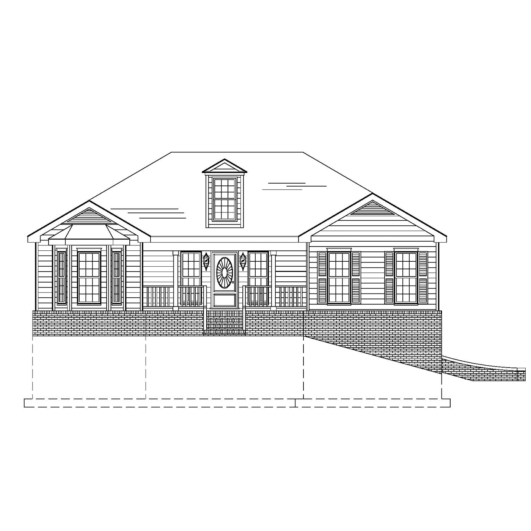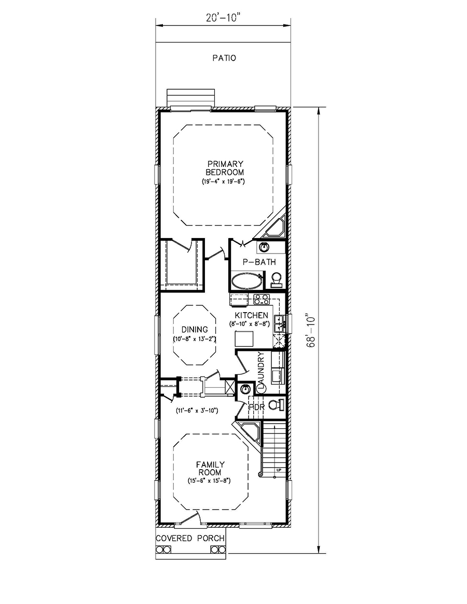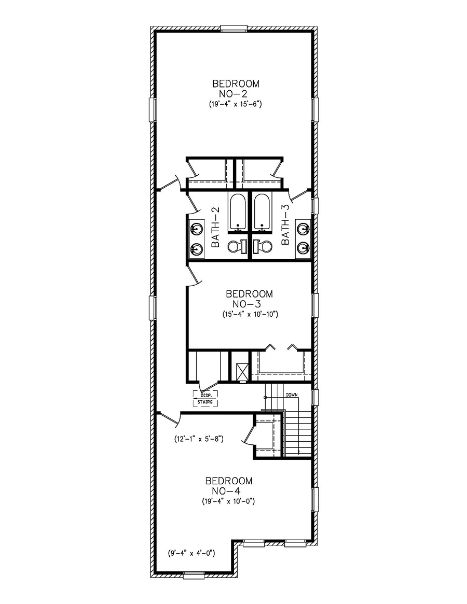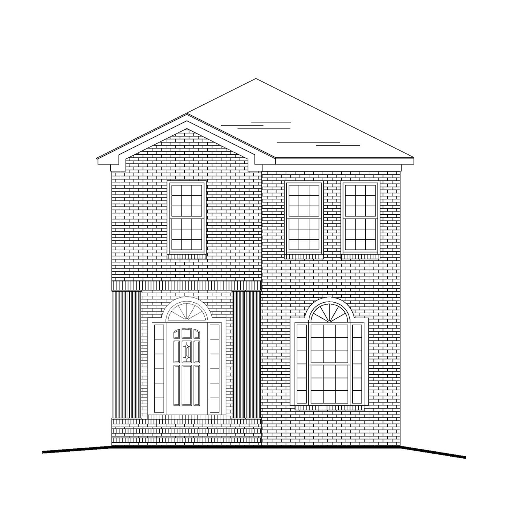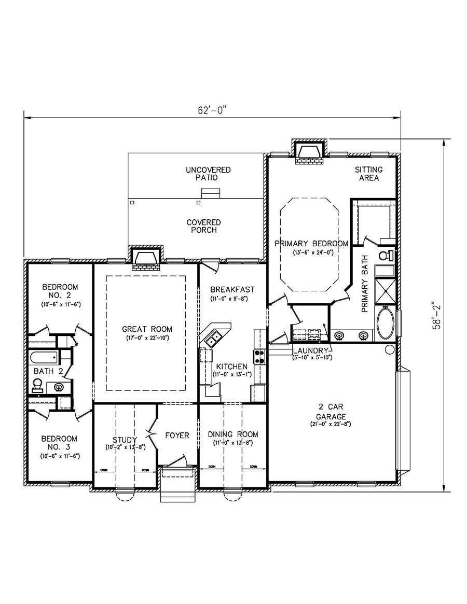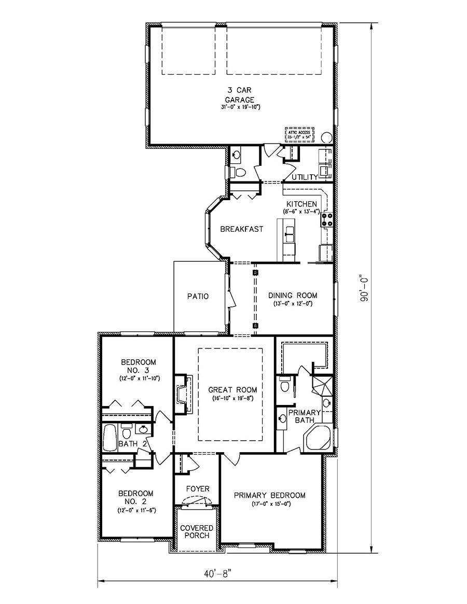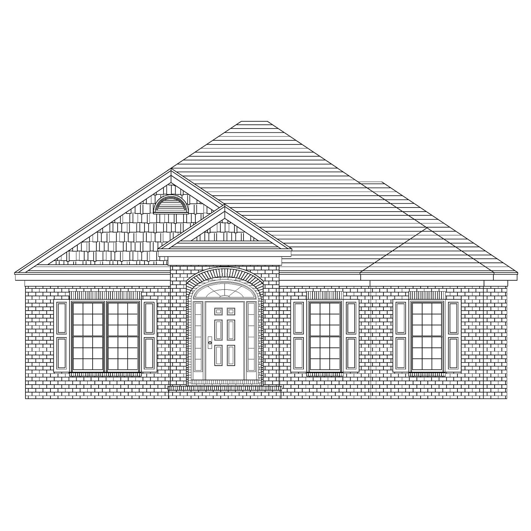Buy OnlineReverse PlanReverse Elevationprintkey specs2,863 sq ft3 Bedrooms2 Baths1 floor2 car garageslabStarts at $941available options CAD Compatible Set – $1,882 Reproducible PDF Set – $941 Review Set – $300 buy onlineplan informationFinished Square Footage1st Floor – 1,882 sq. ft. Additional SpecsTotal House Dimensions – 61′-7″ x 56′-10″Type of Framing – 2×4 Family Room – 15′-2″ x 19′-0″Primary Bedroom – 14′-8″ …
BDS-15-121
Buy OnlineReverse PlanReverse Elevationprintkey specs2,919 sq ft3 Bedrooms2.5 Baths1 floor2 car garageslabStarts at $1,024available options CAD Compatible Set – $2,048 Reproducible PDF Set – $1,024 Review Set – $300 buy onlineplan informationFinished Square Footage1st Floor – 2,048 sq. ft. Additional SpecsTotal House Dimensions – 63′-10″ x 72′-3″Type of Framing – 2×4 Family Room – 16′-0″ x 21′-0″Primary Bedroom – 18′-10″ …
BDS-02-144
Buy OnlineReverse PlanReverse Elevationprintkey specs2,522 sq ft4 Bedrooms3 Baths1 floor2 car garageSlabStarts at $969.50available options CAD Compatible Set – $1,939 Reproducible PDF Set – $969.50 Review Set – $300 buy onlineplan informationFinished Square Footage1st Floor – 1,939 sq. ft. Additional SpecsTotal House Dimensions – 65′-6″ x 51′-7″Type of Framing – 2×4 Family Room – 17′-0″ x 15′-6″Primary Bedroom – 12′-4″ …
BDS-02-136
Buy OnlineReverse PlanReverse Plan 2Reverse Elevationprintkey specs2,921 sq ft4 Bedrooms2.5 Baths2 Floors2 car garageSlabStarts at $1,061available options CAD Compatible Set – $2,122 Reproducible PDF Set – $1,061 Review Set – $300 buy onlineplan informationFinished Square Footage1st Floor – 1,414 sq. ft.2nd Floor – 708 sq. ft. Additional SpecsTotal House Dimensions – 56′-2″ x 57′-10″Type of Framing – 2×4 Family Room …
BDS-02-54
Buy OnlineReverse PlanReverse Elevationprintkey specs2,865 sq ft4 Bedrooms3 Baths1 floor2 car garageslabStarts at $1,053.50available options CAD Compatible Set – $2,107 Reproducible PDF Set – $1,053.50 Review Set – $300 buy onlineplan informationFinished Square Footage1st Floor – 2,107 sq. ft. Additional SpecsTotal House Dimensions – 66′-10″ x 46′-10″Type of Framing – 2×4 Family Room – 16′-4″ x 16′-6″Primary Bedroom – 12′-4″ …
BDS-02-44
Buy OnlineReverse PlanReverse Elevationprintkey specs2,898 sq ft3 Bedrooms2 Baths1 floor2 car garageSlabStarts at $1,076.50available options CAD Compatible Set – $2,153 Reproducible PDF Set – $1076.50 Review Set – $300 buy onlineplan informationFinished Square Footage1st Floor – 2,153 sq. ft. Additional SpecsTotal House Dimensions – 62′-10″ x 56′-10″Type of Framing – 2×4 Family Room – 12′-0″ x 17′-9″Primary Bedroom – 17′-8″ …
BDS-02-01
Buy OnlineReverse PlanReverse Plan 2Reverse Plan 3Reverse Elevationprintkey specs2,624 sq ft1 bedroom1.5 Baths1.5 floors2 car garagebasementStarts at $1,312available options CAD Compatible Set – $2,624 Reproducible PDF Set – $1,312 Review Set – $300 buy onlineplan informationFinished Square Footage 1st Floor – 1,517 sq. ft. 2nd Floor – 369 sq. ft. Basement – 738 sq. ft. Additional Specs Total House Dimensions …
BDS-00-139
Buy OnlineReverse PlanReverse Plan 2Reverse Elevationprintkey specs2,768 sq ft4 Bedrooms3.5 Baths2 Floorsno garageslabStarts at $1,362.50available options CAD Compatible Set – $2,725 Reproducible PDF Set – $1,362.50 Review Set – $300 buy onlineplan informationFinished Square Footage1st Floor – 1,351 sq. ft.2nd Floor – 1,374 sq. ft. Additional SpecsTotal House Dimensions – 20′-10″ x 68′-10″Type of Framing – 2×4 Family Room – …
BDS-03-33
Buy OnlineReverse PlanReverse Elevationprintkey specs2,976 sq ft3 Bedrooms2 Baths1 floor2 car garageslabStarts at $1,118available options CAD Compatible Set – $2,236 Reproducible PDF Set – $1,118 Review Set – $300 buy onlineplan informationFinished Square Footage1st Floor – 2,236 sq. ft. Additional SpecsTotal House Dimensions – 62′-0″ x 58′-2″Type of Framing – 2×4 Family Room – 17′-0″ x 22′-10″Primary Bedroom – 13′-6″ …
BDS-0748
Buy OnlineReverse PlanReverse Elevationprintkey specs2,777 sq ft3 Bedrooms2.5 Baths1 floor3 car garageslabStarts at $1,605.50available options CAD Compatible Set – $2,043 Reproducible PDF Set – $1,021.50 Review Set – $300 buy onlineplan informationFinished Square Footage 1st Floor – 2,043 sq. ft. Additional Specs Total House Dimensions – 40′-8″ x 90′-0″ Type of Framing – 2×4 Family Room – 16′-10″ x 19′-8″ …

