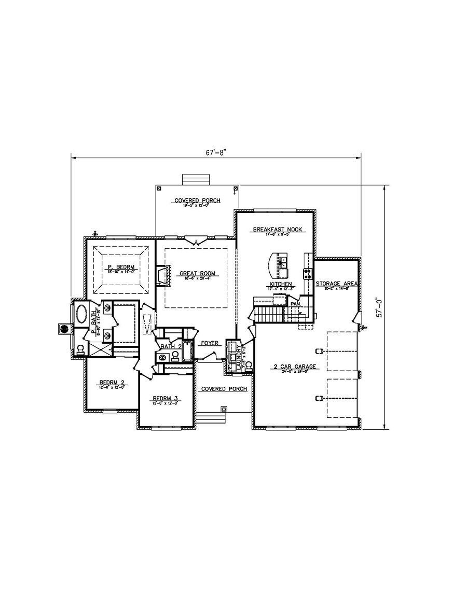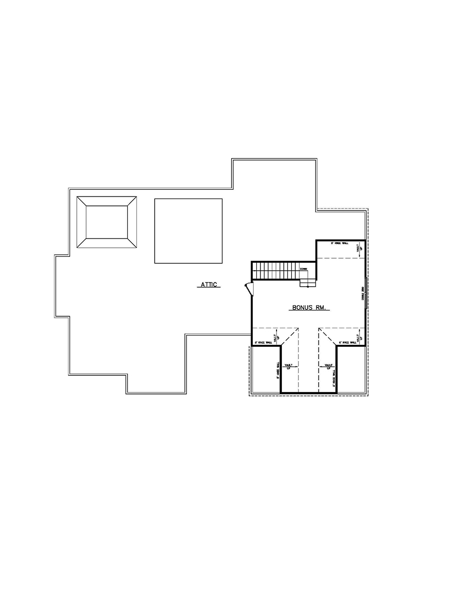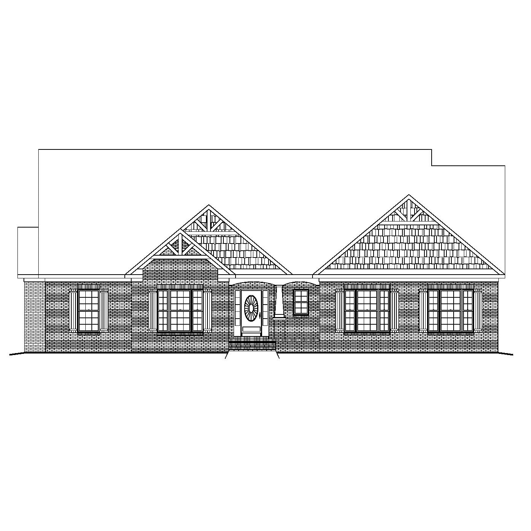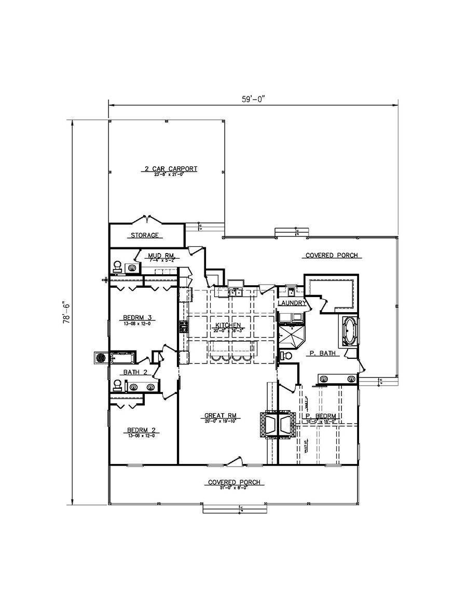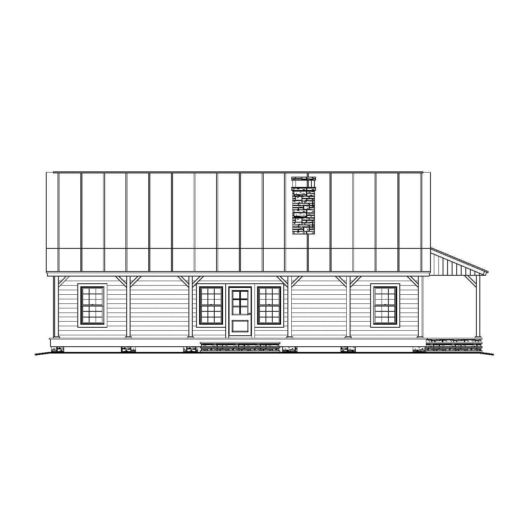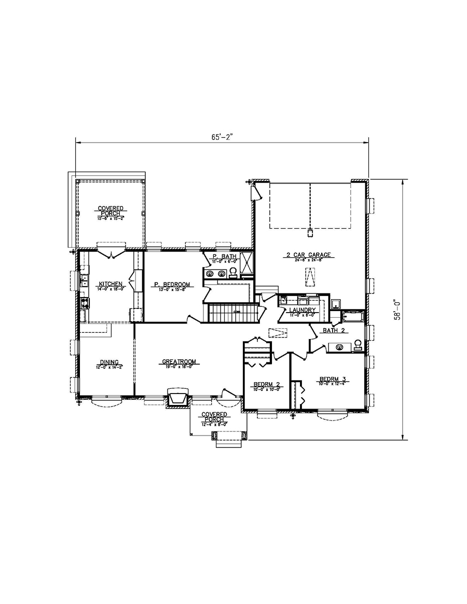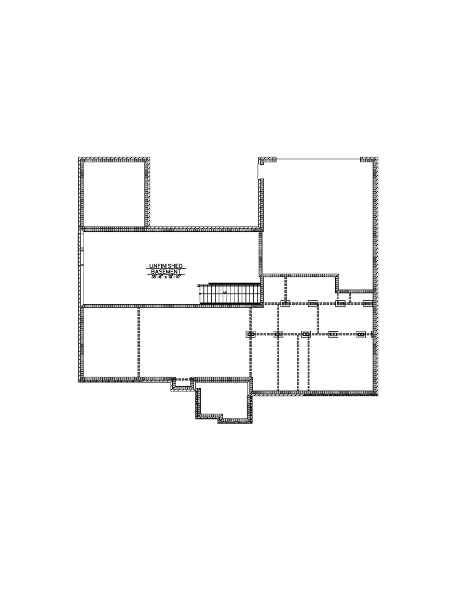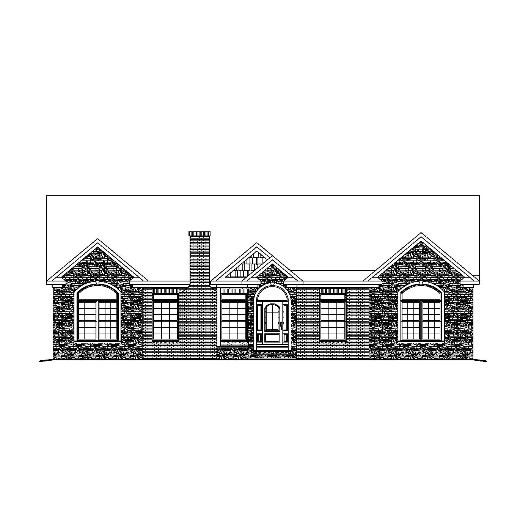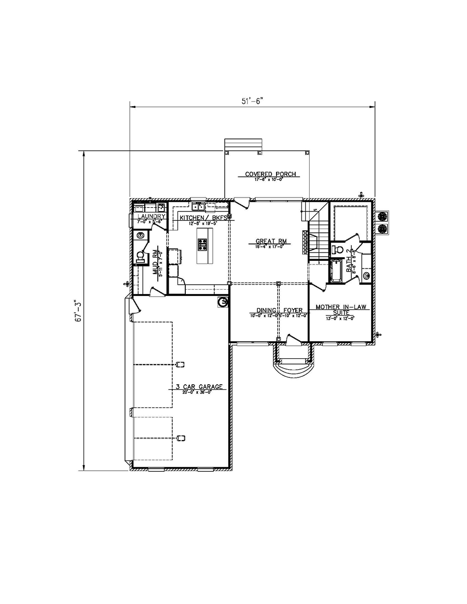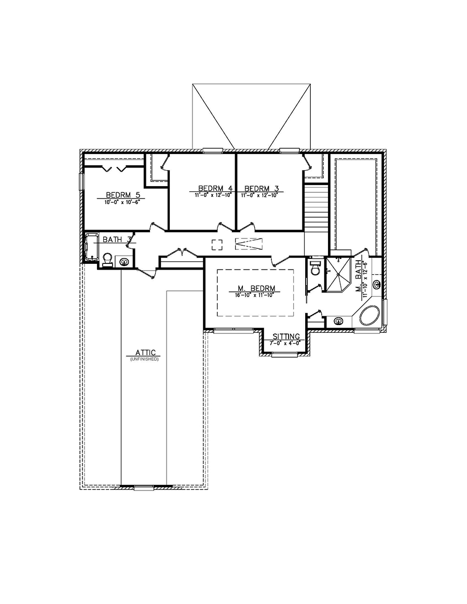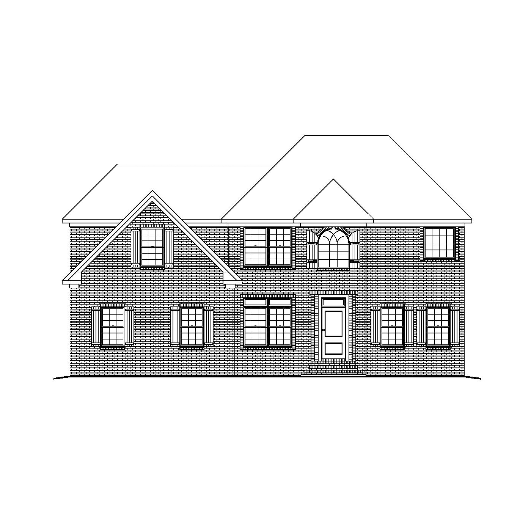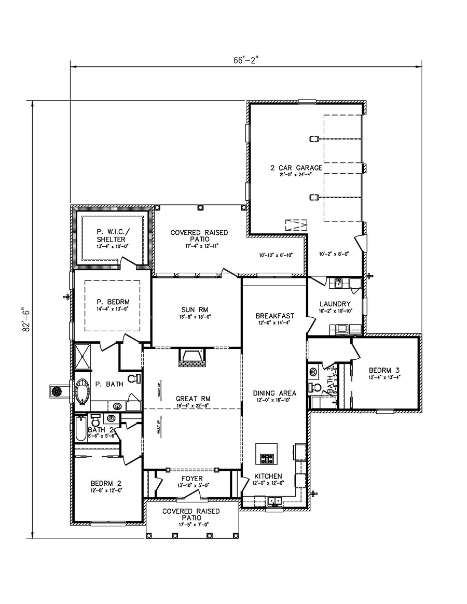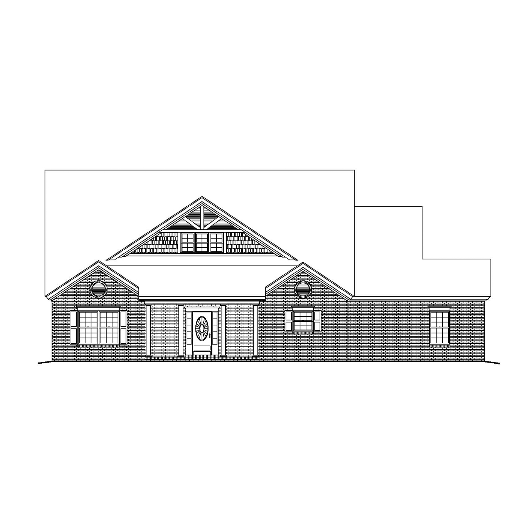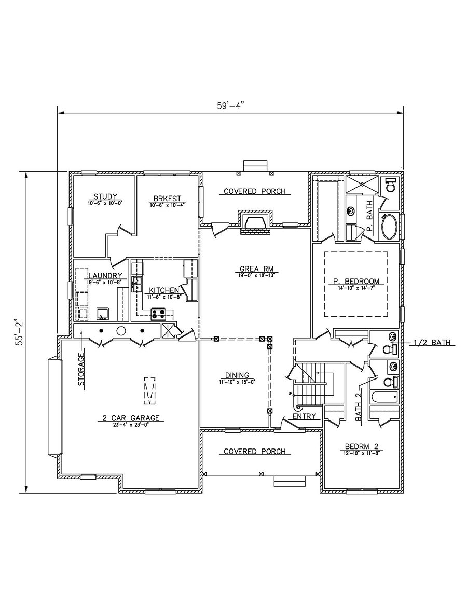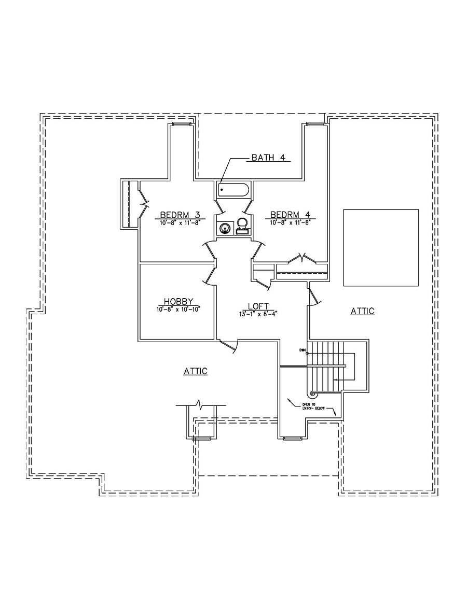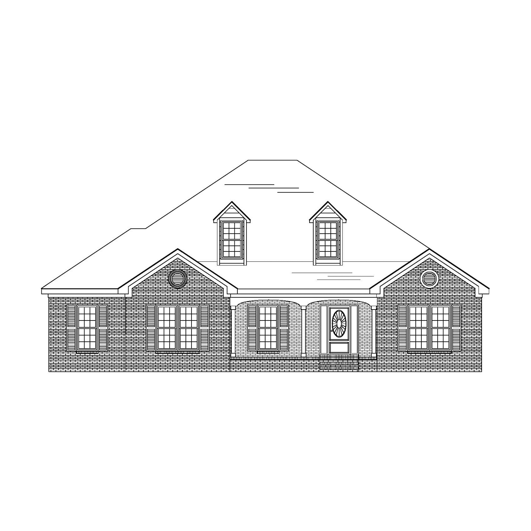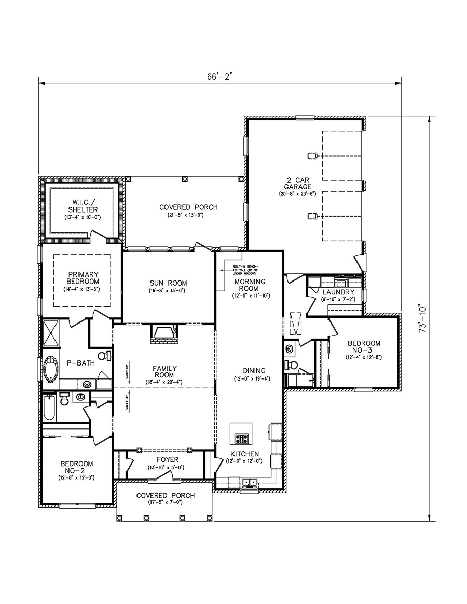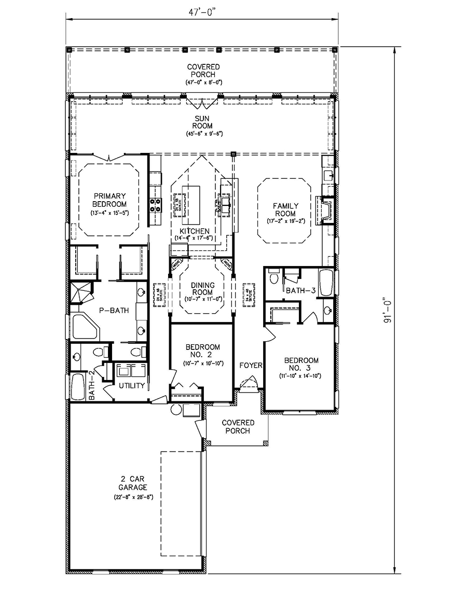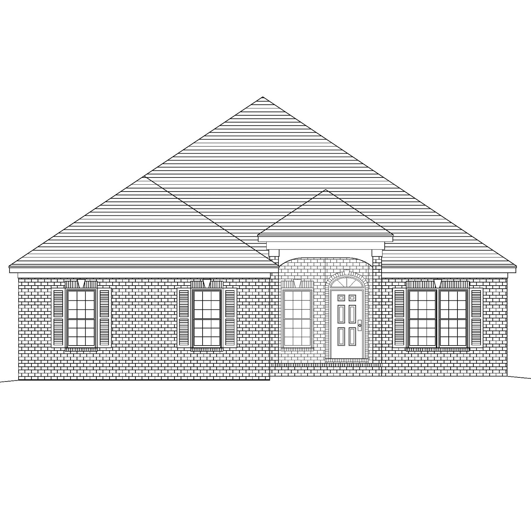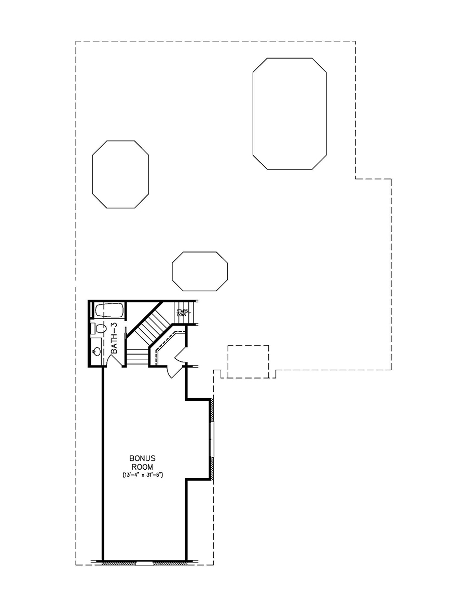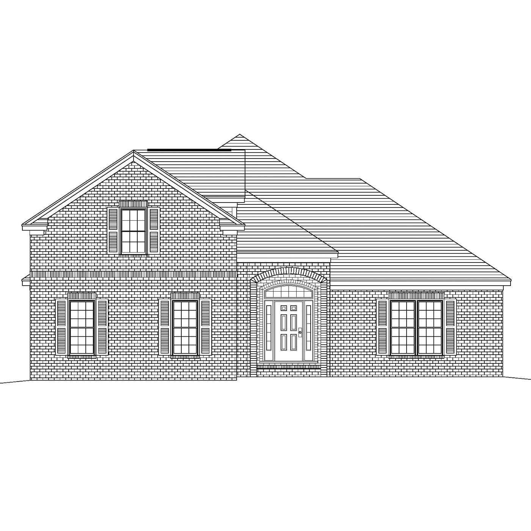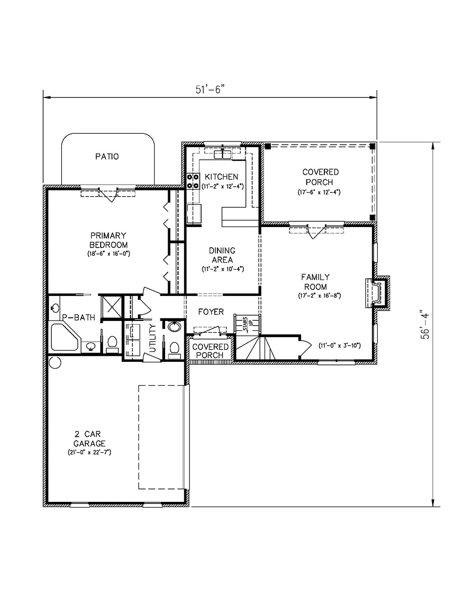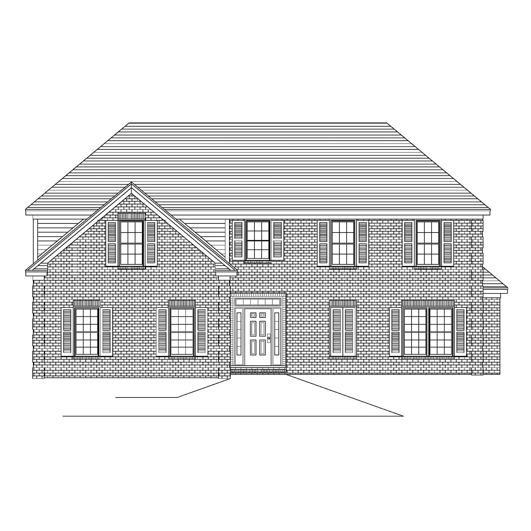Buy OnlineReverse PlanReverse Plan 2Reverse Elevationprintkey specs3,611 sq ft3 Bedrooms2 Baths2 Floors2 car garageSlabStarts at $1,249available options CAD Compatible Set – $2,498 Reproducible PDF Set – $1,249 Review Set – $300 buy onlineplan informationFinished Square Footage1st Floor – 1,924 sq. ft.2nd Floor – 574sq. ft. Additional SpecsTotal House Dimensions – 67′-8″ x 57′-0″Type of Framing – 2×4 Family Room – …
BDS-15-155
Buy OnlineReverse PlanReverse Elevationprintkey specs3,584 sq ft3 Bedrooms2.5 Baths1 floor2 Car CarportslabStarts at $1,033.50available options CAD Compatible Set – $2,067 Reproducible PDF Set – $1,033.50 Review Set – $300 buy onlineplan informationFinished Square Footage1st Floor – 2,067 sq. ft. Additional SpecsTotal House Dimensions – 59′-0″ x 78′-6″Type of Framing – 2×4 Family Room – 20′-0″ x 19′-10″Primary Bedroom – 15′-0″ …
BDS-15-117
Buy OnlineReverse PlanReverse Plan 2Reverse Elevationprintkey specs3,667 sq ft3 Bedrooms2 Baths1 floor + Basement2 car garageCrawlspaceStarts at $1,005.50available options CAD Compatible Set – $2,011 Reproducible PDF Set – $1,005.50 Review Set – $300 buy onlineplan informationFinished Square Footage1st Floor – 2,011 sq. ft. Additional SpecsTotal House Dimensions – 65′-2″ x 58′-0″Type of Framing – 2×4 Family Room – 19′-0″ x …
BDS-15-95
Buy OnlineReverse PlanReverse Plan 2Reverse Elevationprintkey specs3,700 sq ft5 Bedrooms3.5 Baths2 floors3 car garageslabStarts at $1,353available options CAD Compatible Set – $2,706 Reproducible PDF Set – $1,353 Review Set – $300 buy onlineplan informationFinished Square Footage1st Floor – 1,373 sq. ft.2nd Floor – 1,333 sq. ft. Additional SpecsTotal House Dimensions – 51′-6″ x 67′-3″Type of Framing – 2×4 Family Room …
BDS-15-43
Buy OnlineReverse PlanReverse Elevationprintkey specs3,743 sq ft3 Bedrooms3 Baths1 floor2 car garageslabStarts at $1,328available options CAD Compatible Set – $2,656 Reproducible PDF Set – $1,328 Review Set – $300 buy onlineplan informationFinished Square Footage1st Floor – 2,656 sq. ft. Additional SpecsTotal House Dimensions – 66′-2″ x 82′-6″Type of Framing – 2×4 Family Room – 18′-4″ x 22′-8″Primary Bedroom – 14′-4″ …
BDS-02-27
Buy OnlineReverse PlanReverse Plan 2Reverse Elevationprintkey specs2,892 sq ft4 Bedrooms3.5 Baths2 Floors3 car garageSlabStarts at $1,446available options CAD Compatible Set – $2,892 Reproducible PDF Set – $1,446 Review Set – $300 buy onlineplan informationFinished Square Footage1st Floor – 2,169 sq. ft.2nd Floor – 723 sq. ft. Additional SpecsTotal House Dimensions – 59′-4″ x 55′-2″Type of Framing – 2×4 Family Room …
BDS-15-09
Buy OnlineReverse PlanReverse Elevationprintkey specs3,638 sq ft3 Bedrooms2.5 Baths1 floor2 car garageSlabStarts at $1,314available options CAD Compatible Set – $2,628 Reproducible PDF Set – $1,314 Review Set – $300 buy onlineplan informationFinished Square Footage 1st Floor – 2,628 sq. ft. Additional Specs Total House Dimensions – 66′-2″ x 73′-10″ Type of Framing – 2×4 Family Room – 18′-4″ x 20-4″ …
BDS-0562A
Buy OnlineReverse PlanReverse Elevationprintkey specs3,707 sq ft3 Bedrooms3 Baths1 Floor2 car garageslabStarts at $1,269available options CAD Compatible Set – $2,538 Reproducible PDF Set – $1,269 Review Set – $300 buy onlineplan informationFinished Square Footage 1st Floor – 2,538 sq. ft. Additional Specs Total House Dimensions – 47′-0″ x 91′-0″ Type of Framing – 2×4 Family Room – 17′-2″ x 19′-2″ …
BDS-0562
Buy OnlineReverse PlanReverse Plan 2Reverse Elevationprintkey specs3,998 sq ft3 Bedrooms3 Baths2 Floors3 car garageSlabStarts at $1,598available options CAD Compatible Set – $3,196 Reproducible PDF Set – $1,598 Review Set – $300 buy onlineplan informationFinished Square Footage 1st Floor – 2,559 sq. ft. 2nd Floor – 637 sq. ft. Additional Specs Total House Dimensions – 51′-6″ x 97′-6″ Type of Framing …
BDS-0561
Buy OnlineReverse PlanReverse Plan 2Reverse Elevationprintkey specs3,494 sq ft3 Bedrooms2.5 Baths2 Floors2 car garageslabStarts at $1,368available options CAD Compatible Set – $2,736 Reproducible PDF Set – $1,368 Review Set – $300 buy onlineplan informationFinished Square Footage 1st Floor – 1,374 sq. ft. 2nd Floor – 1,362 sq. ft. Additional Specs Total House Dimensions – 51′-6″ x 56′-4″ Type of Framing …

